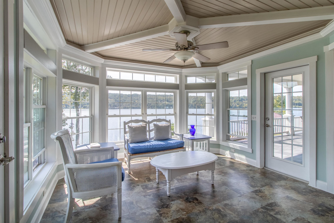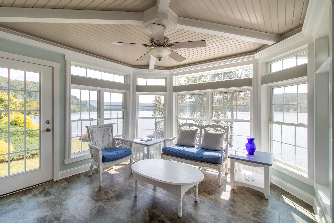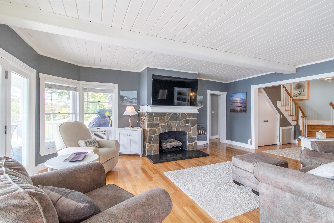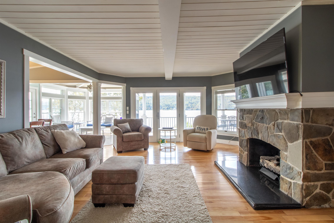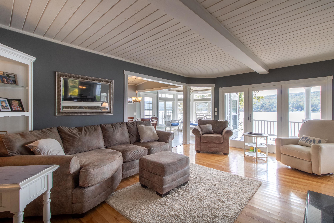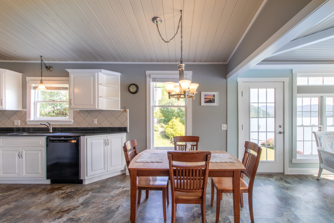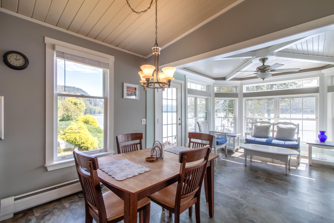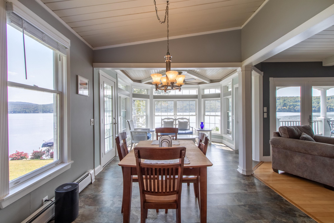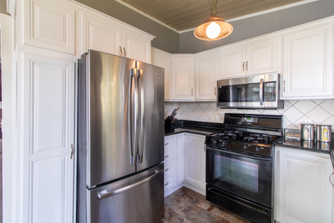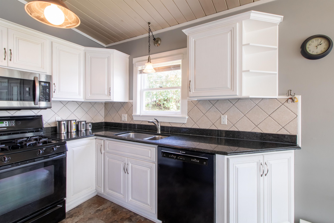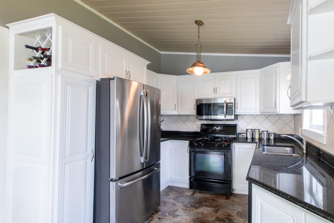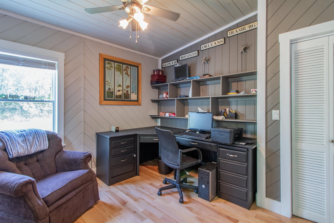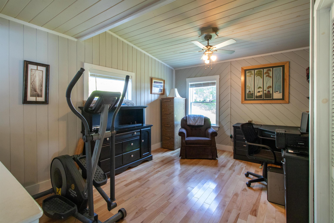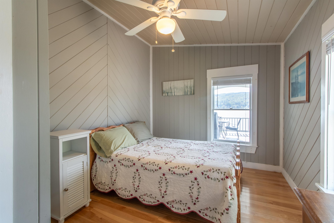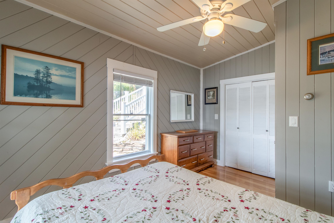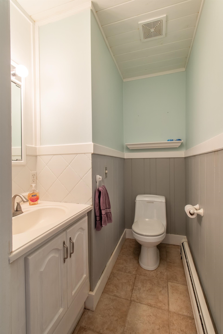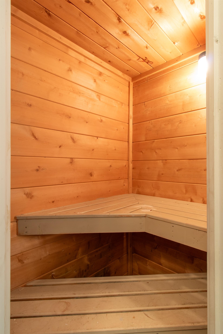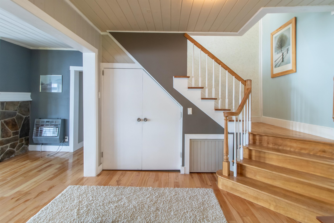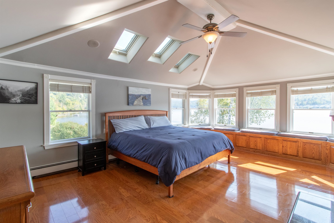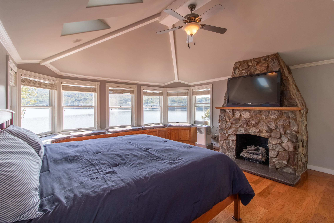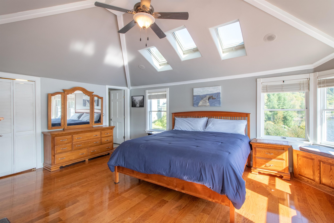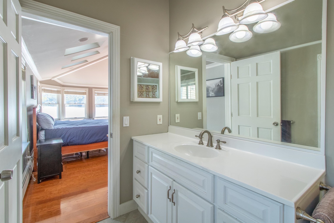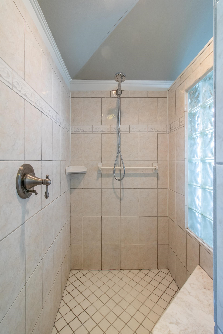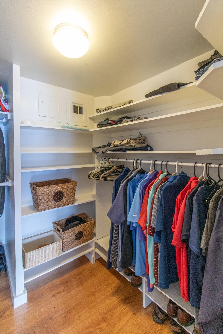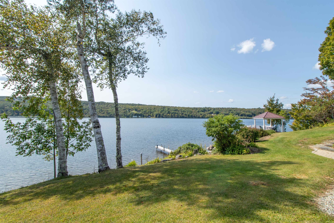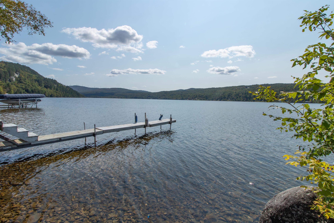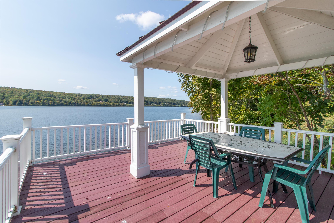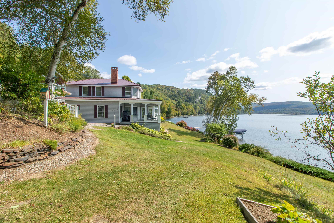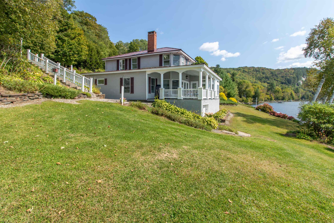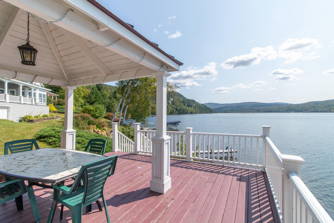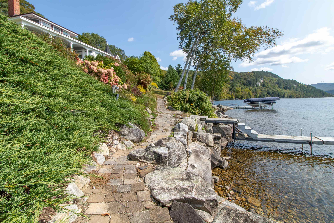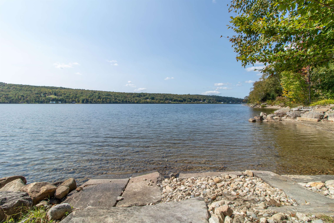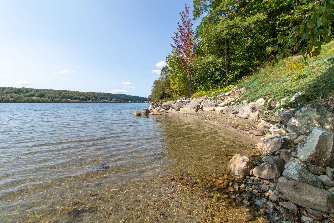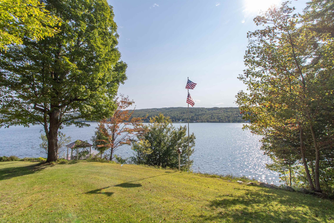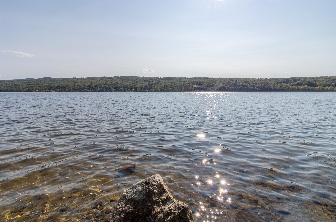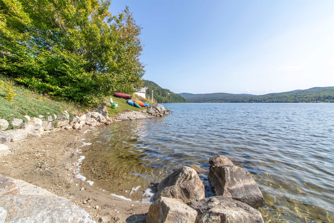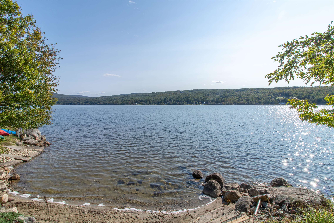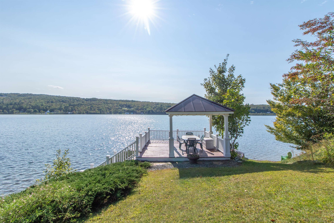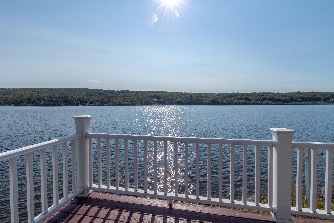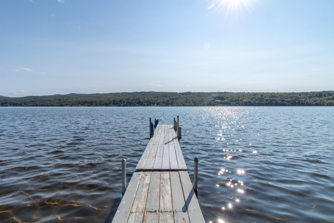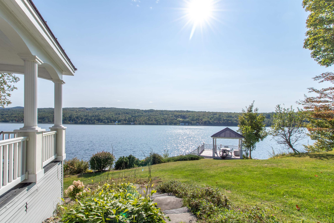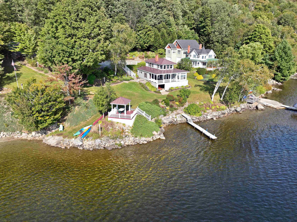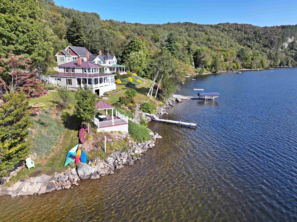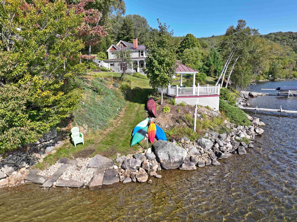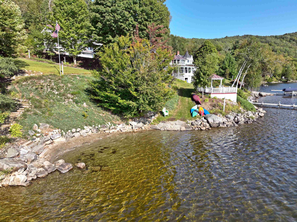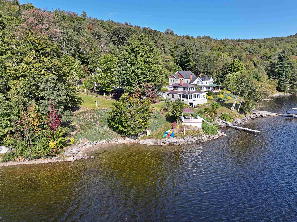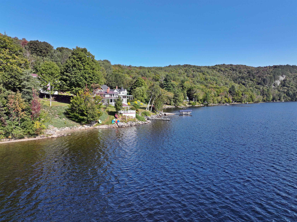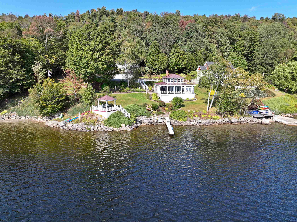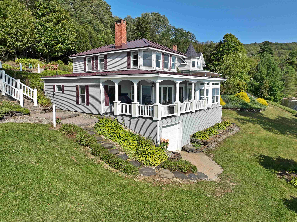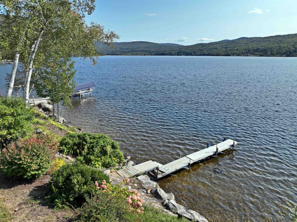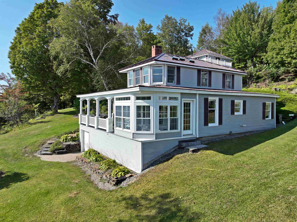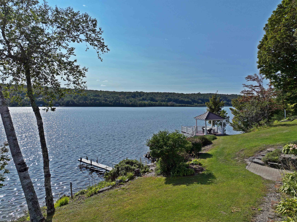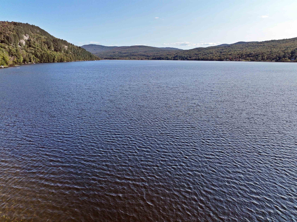1 of 59
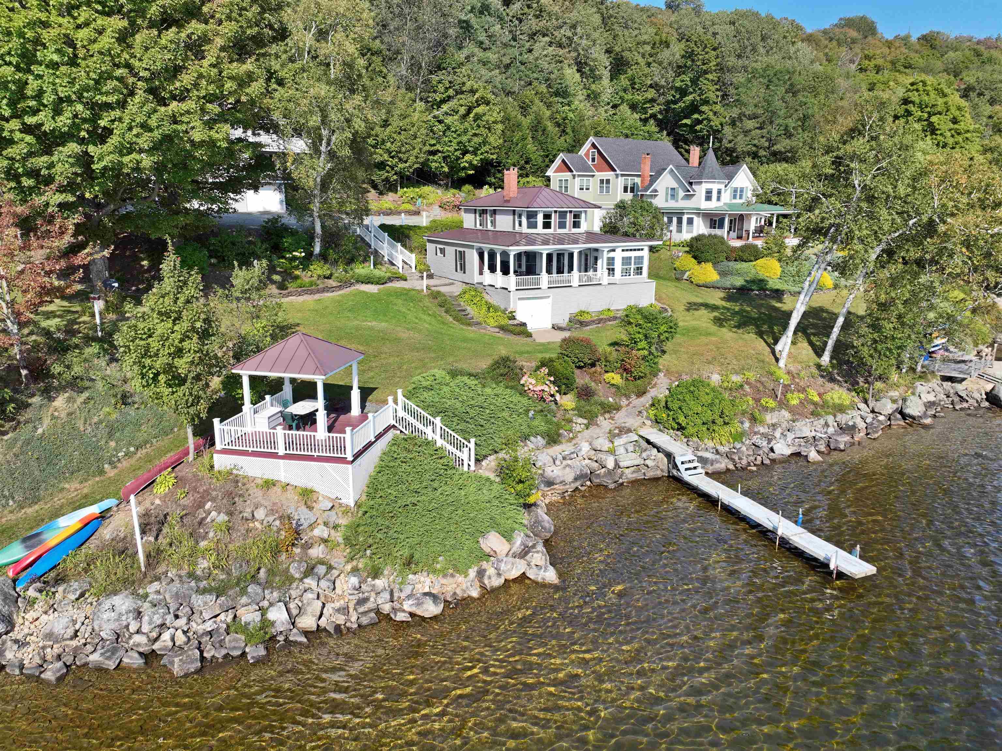
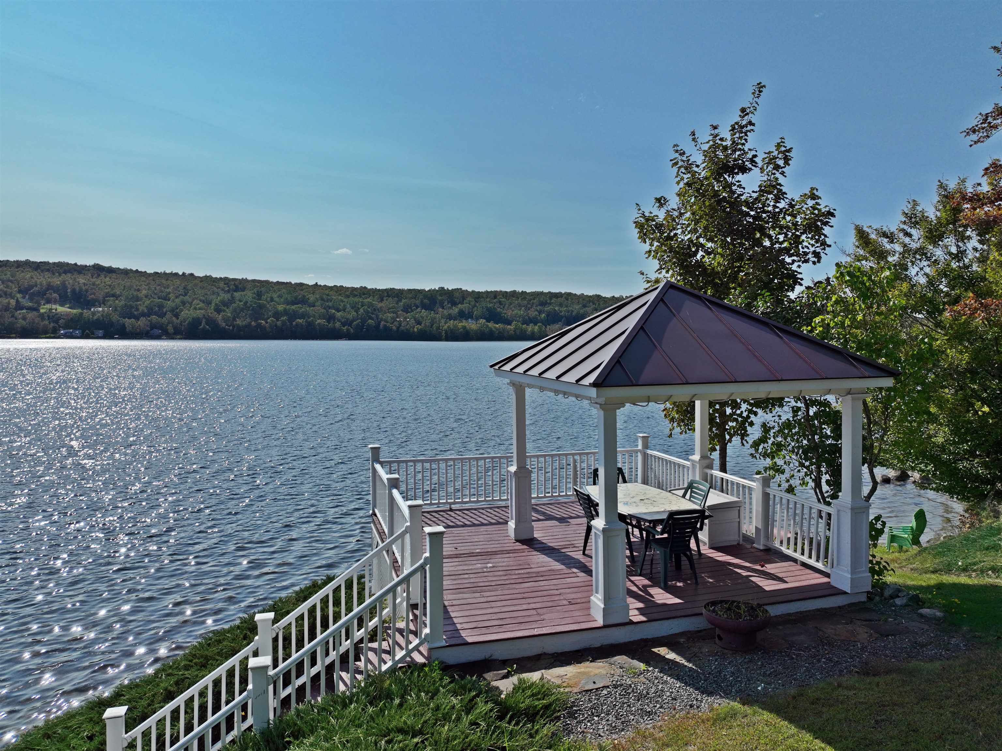
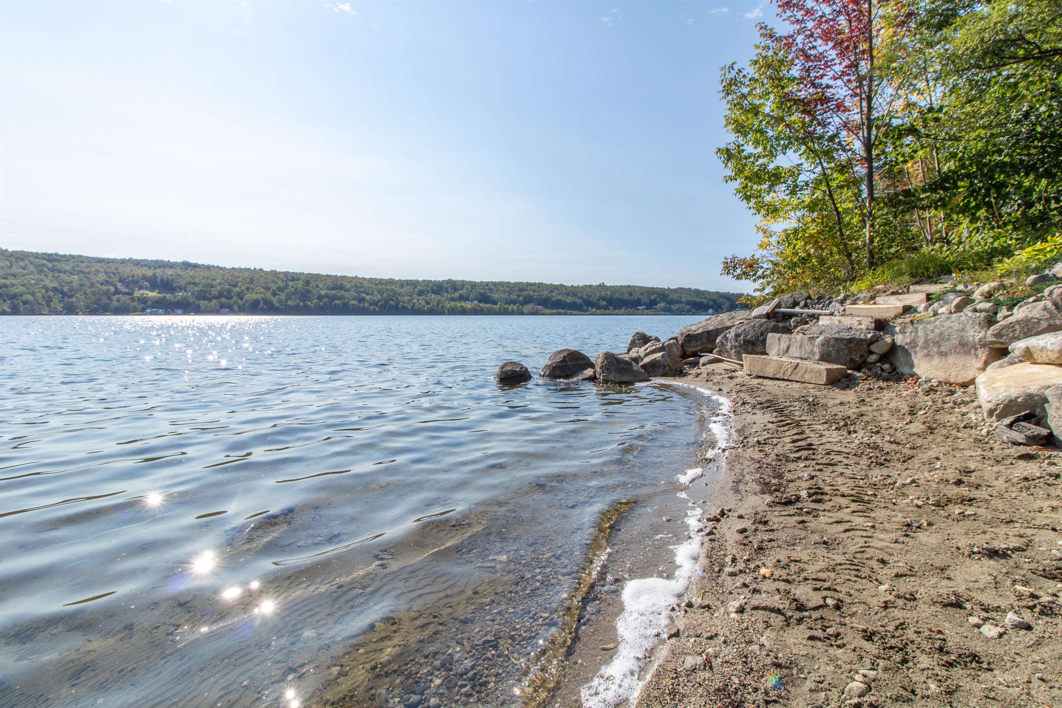
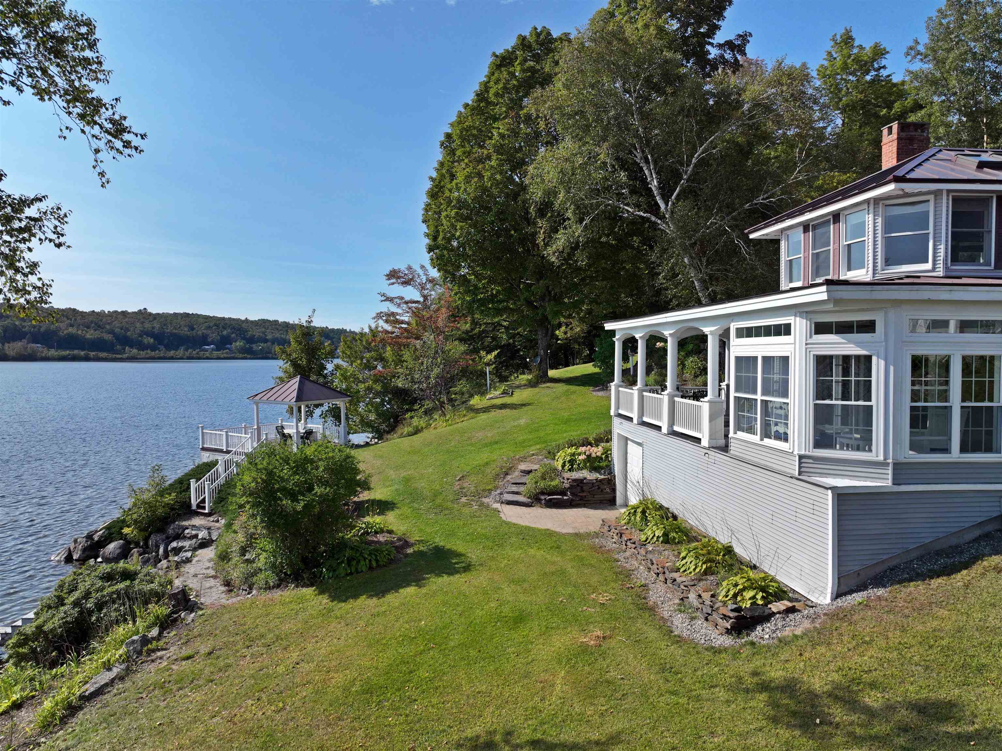
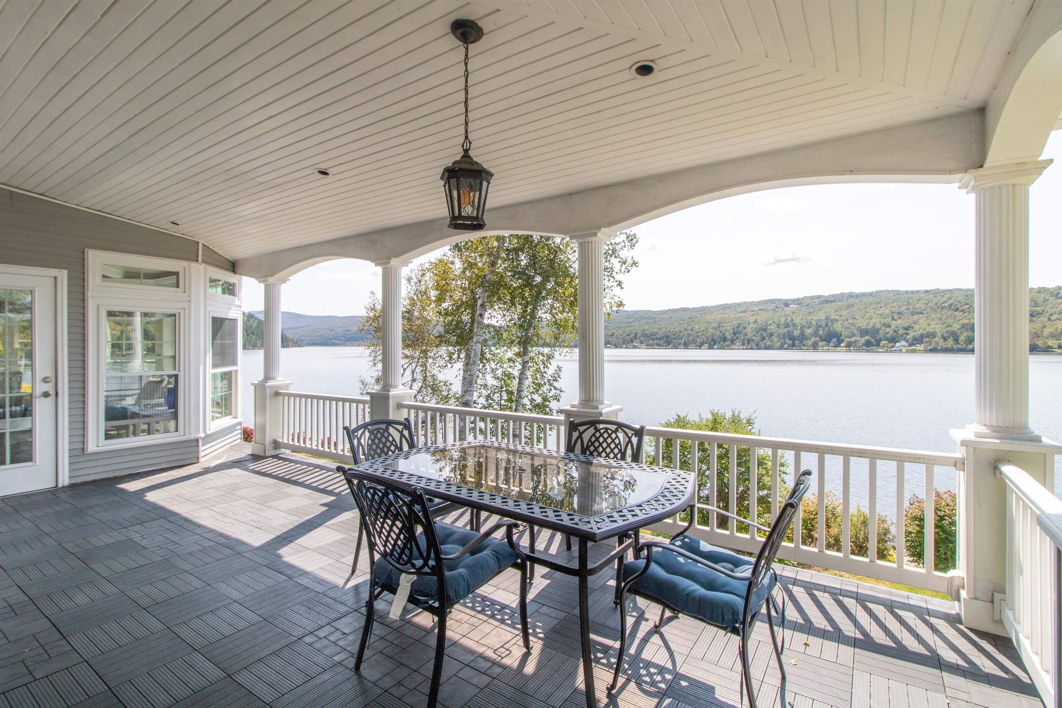

General Property Information
- Property Status:
- Active
- Price:
- $1, 000, 000
- Assessed:
- $0
- Assessed Year:
- County:
- VT-Orleans
- Acres:
- 0.57
- Property Type:
- Single Family
- Year Built:
- 1938
- Agency/Brokerage:
- Nicholas Maclure
Century 21 Farm & Forest - Bedrooms:
- 2
- Total Baths:
- 2
- Sq. Ft. (Total):
- 1975
- Tax Year:
- Taxes:
- $0
- Association Fees:
Phenomenal setting on Crystal Lake for this beautiful home! Located on .57 acre at the end of the road, with wonderful westerly views overlooking the lake, you’ll have approximately 215’ of lake frontage that includes a shared sandy beach at the northern edge. Magnificent sunsets are yours to enjoy from many vantage points, whether you’re outside on the grounds, relaxing in the gazebo or on the wrap-around covered porch, and even inside the window-filled home. The main level provides a nice open flow, from the sunroom to the dining area and kitchen, and over into the living room, where you’ll find a gas fireplace with a fieldstone surround. There is a main floor bedroom, ¾ bath with a tile shower and sauna, as well as an office that could be converted back to a bedroom. Head upstairs to the gorgeous primary suite with windows offering a panoramic view of the lake, built-in window seats, a gas fireplace, en suite ¾ bath, and a walk-in closet. The full basement with an overhead door makes it easy to store water toys. Landscape features include perennial beds, low-maintenance ground cover plants and bushes, mature trees, and lawn areas. Along with the beach, there’s a private dock and a nice area for launching kayaks, canoes, and paddleboards. Acreage and frontage subject to final survey to be done at the seller’s expense prior to closing.
Interior Features
- # Of Stories:
- 2
- Sq. Ft. (Total):
- 1975
- Sq. Ft. (Above Ground):
- 1975
- Sq. Ft. (Below Ground):
- 0
- Sq. Ft. Unfinished:
- 1077
- Rooms:
- 6
- Bedrooms:
- 2
- Baths:
- 2
- Interior Desc:
- Ceiling Fan, Dining Area, Fireplace - Gas, Fireplaces - 2, Hearth, Kitchen/Dining, Laundry Hook-ups, Living/Dining, Primary BR w/ BA, Natural Light, Sauna, Skylight, Storage - Indoor, Vaulted Ceiling, Walk-in Closet, Laundry - 1st Floor
- Appliances Included:
- Dishwasher, Dryer, Microwave, Range - Gas, Refrigerator, Washer, Water Heater-Gas-LP/Bttle, Water Heater - Off Boiler, Water Heater - Owned, Exhaust Fan
- Flooring:
- Hardwood, Tile
- Heating Cooling Fuel:
- Water Heater:
- Basement Desc:
- Other, Storage Space, Unfinished, Walkout
Exterior Features
- Style of Residence:
- New Englander
- House Color:
- gray
- Time Share:
- No
- Resort:
- Exterior Desc:
- Exterior Details:
- Boat Slip/Dock, Deck, Garden Space, Gazebo, Natural Shade, Porch, Porch - Covered, Storage, Windows - Double Pane
- Amenities/Services:
- Land Desc.:
- Beach Access, Country Setting, Lake Access, Lake Frontage, Lake View, Lakes, Landscaped, Mountain View, Open, Other, Slight, Sloping, View, Water View, Waterfront
- Suitable Land Usage:
- Roof Desc.:
- Metal, Standing Seam
- Driveway Desc.:
- Crushed Stone, Gravel
- Foundation Desc.:
- Concrete
- Sewer Desc.:
- Other, Septic Shared
- Garage/Parking:
- Yes
- Garage Spaces:
- 1
- Road Frontage:
- 0
Other Information
- List Date:
- 2025-04-14
- Last Updated:


