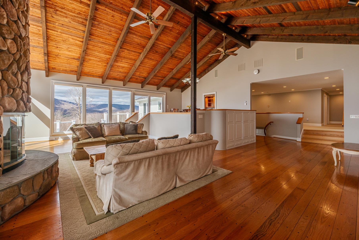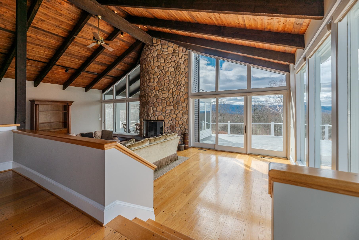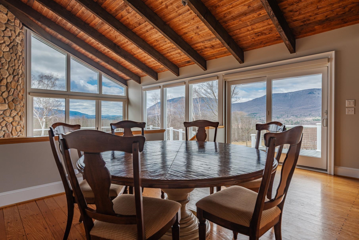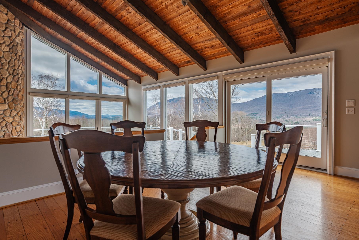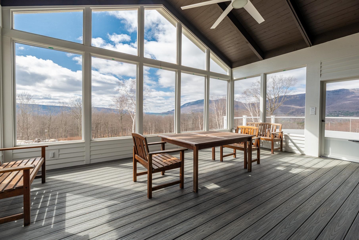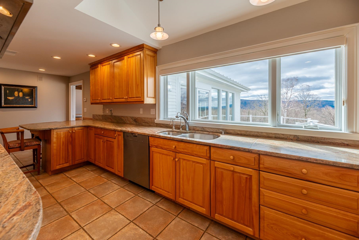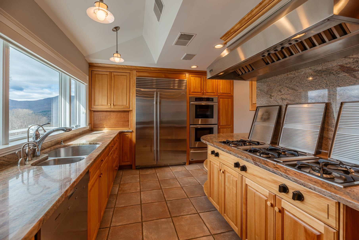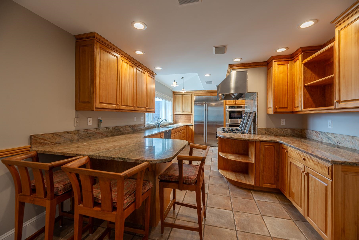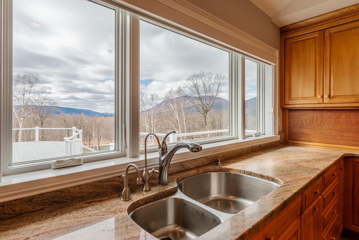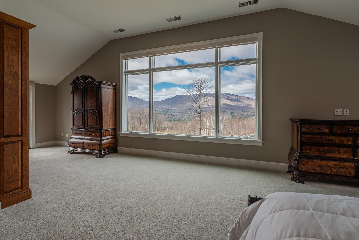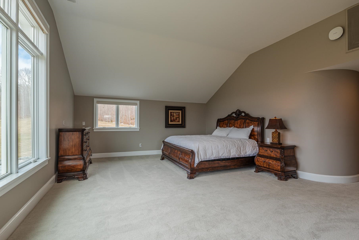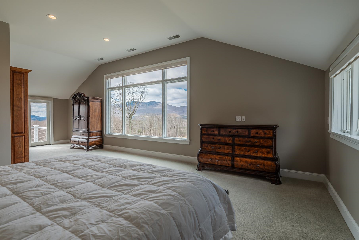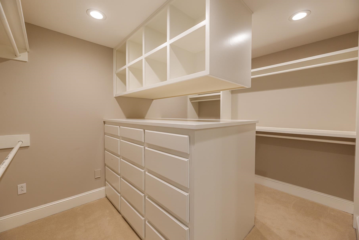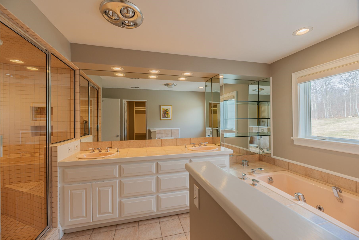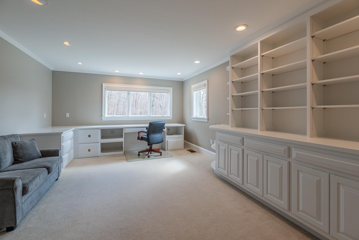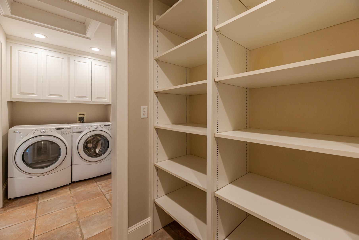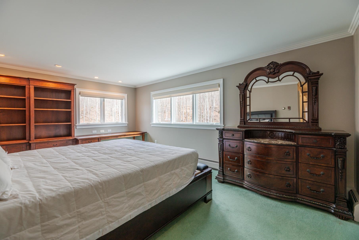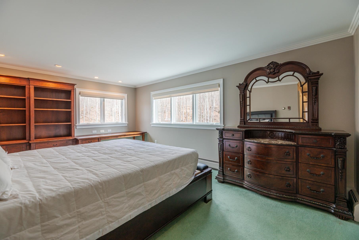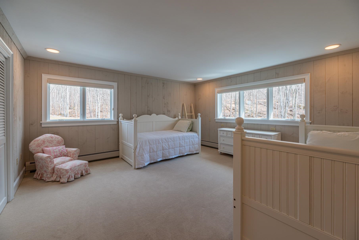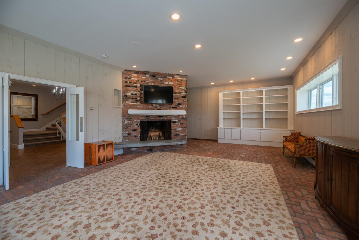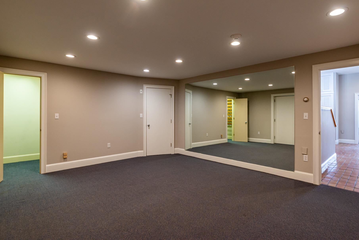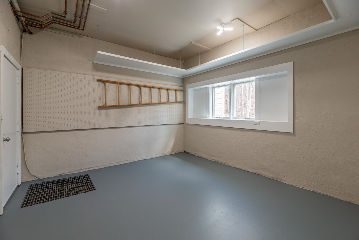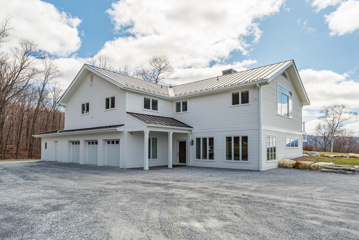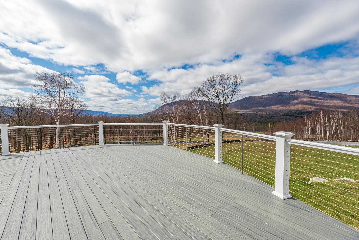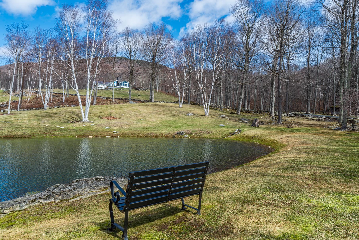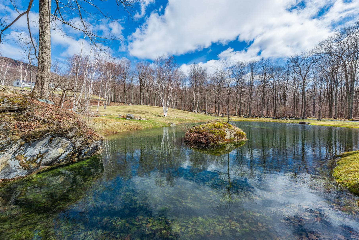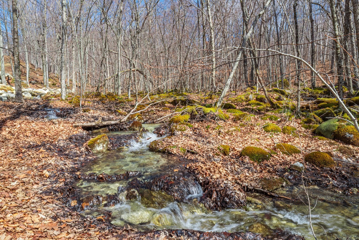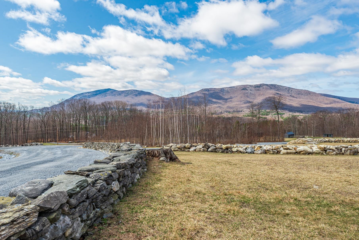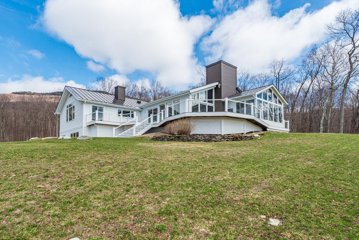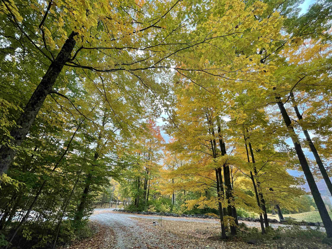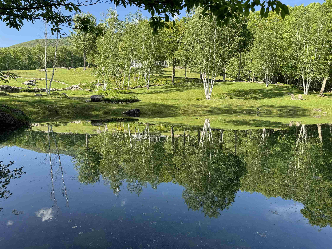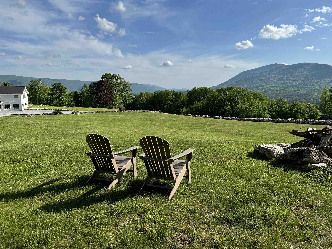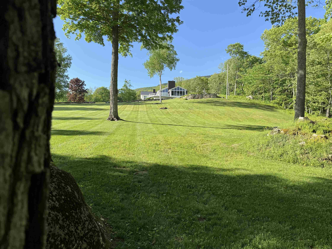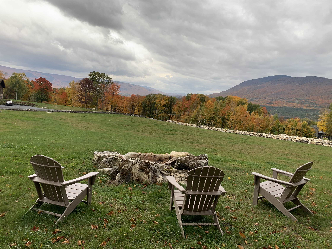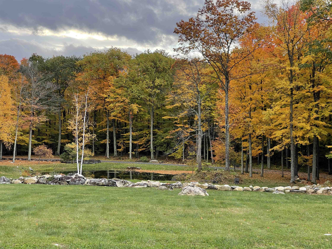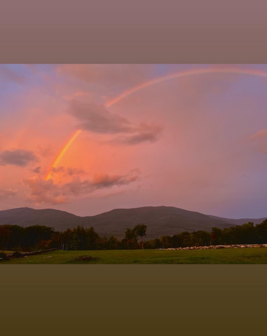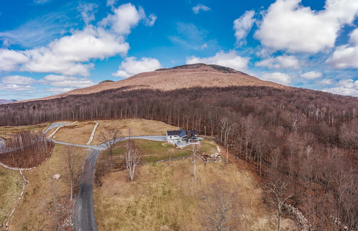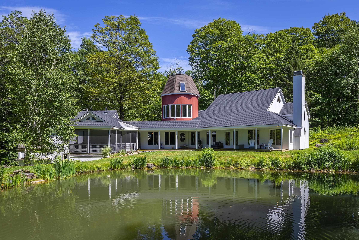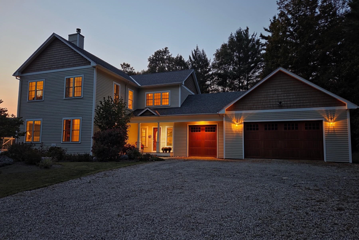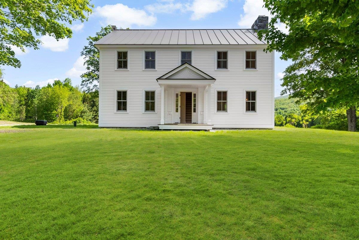1 of 43
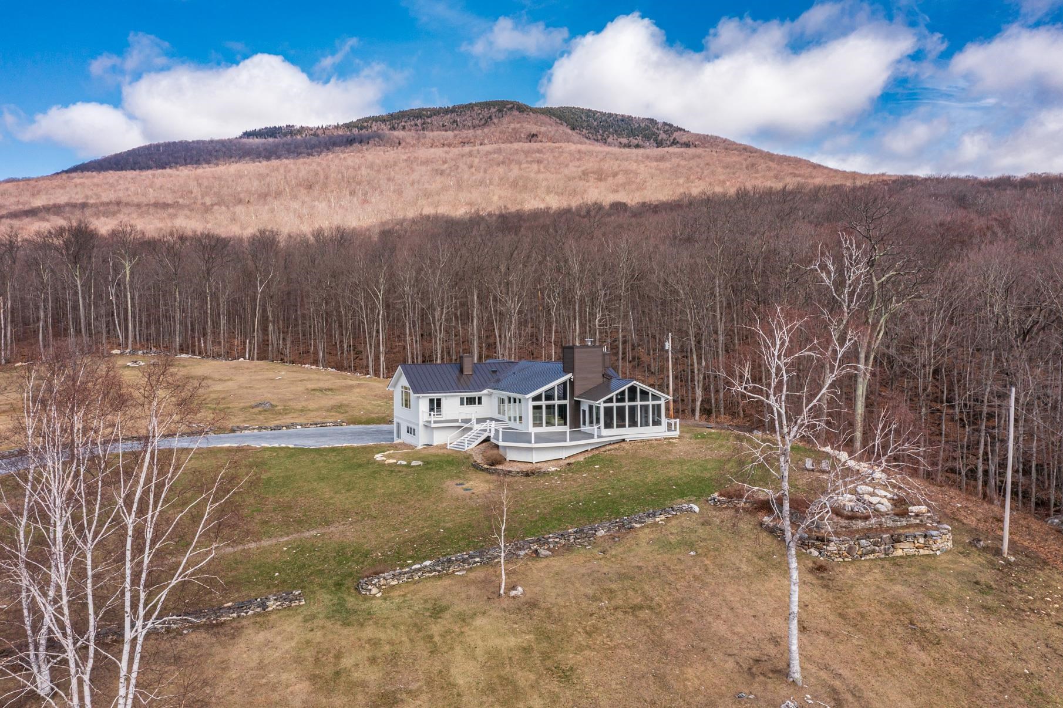
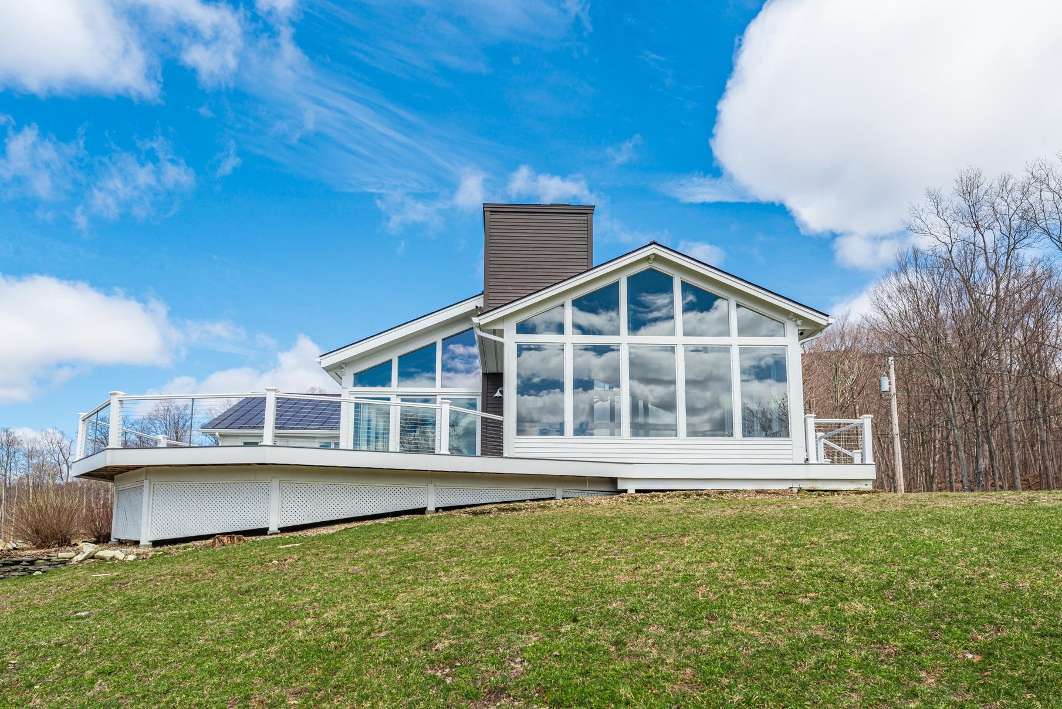
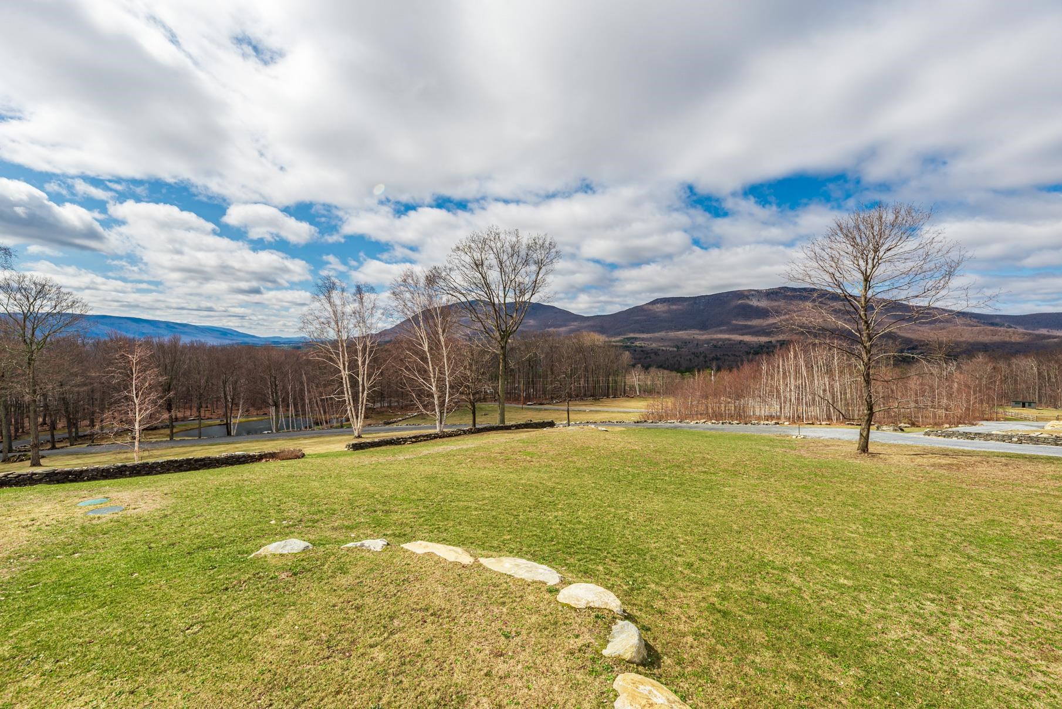
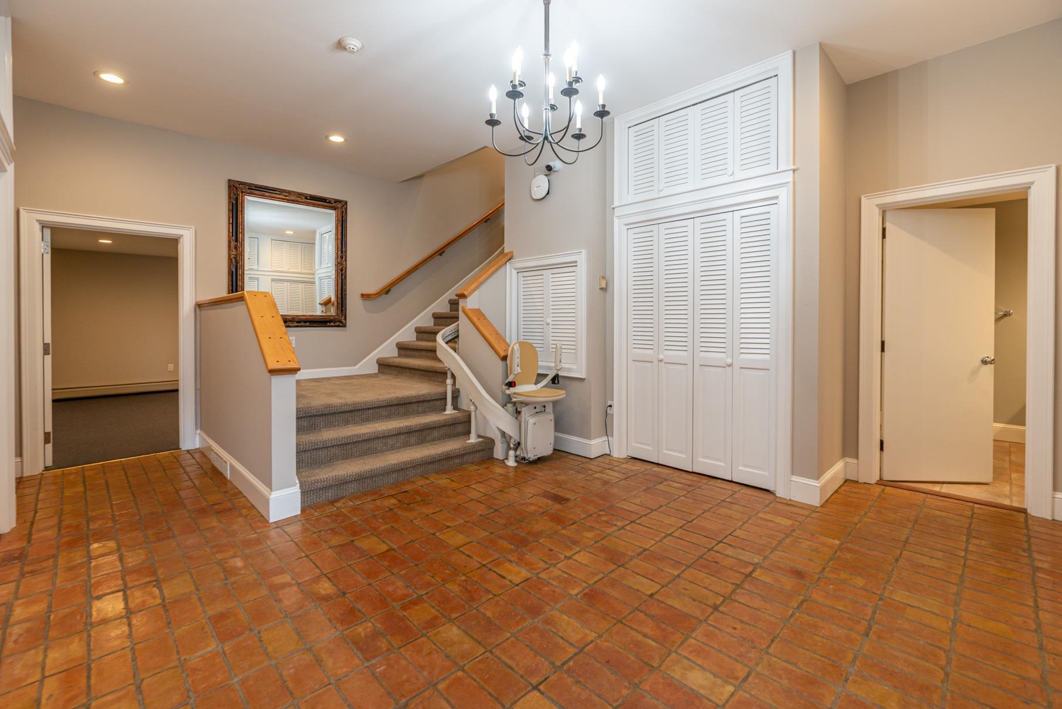

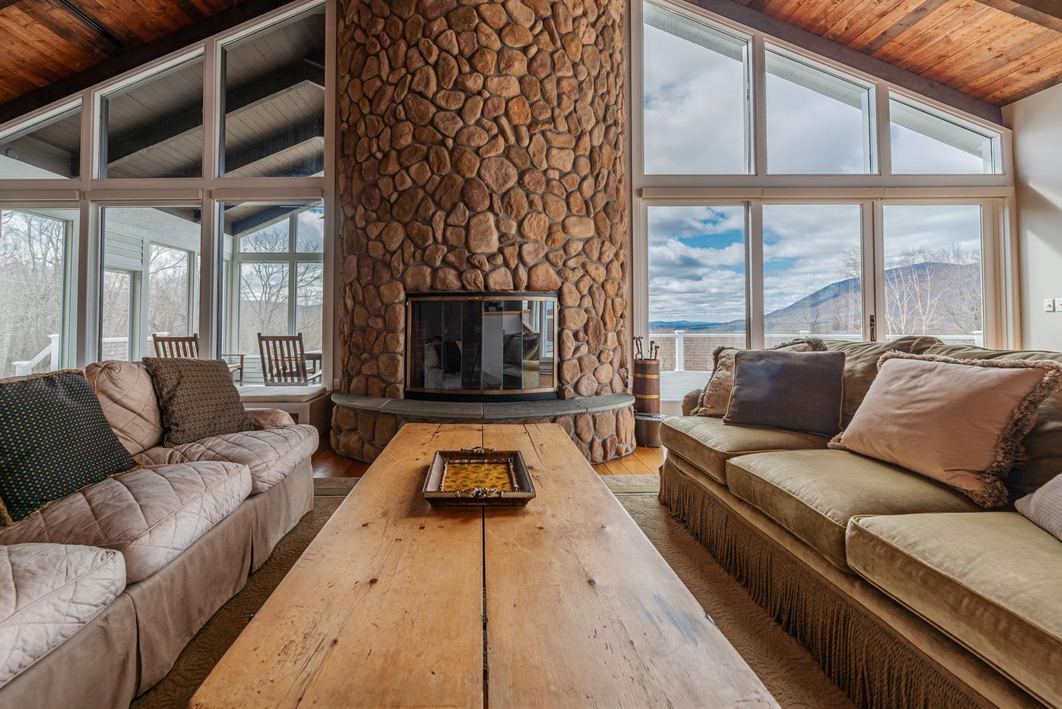
General Property Information
- Property Status:
- Active Under Contract
- Price:
- $1, 975, 000
- Assessed:
- $0
- Assessed Year:
- County:
- VT-Bennington
- Acres:
- 12.67
- Property Type:
- Single Family
- Year Built:
- 1965
- Agency/Brokerage:
- Andrea Kaplan
Four Seasons Sotheby's Int'l Realty - Bedrooms:
- 4
- Total Baths:
- 5
- Sq. Ft. (Total):
- 5696
- Tax Year:
- 2025
- Taxes:
- $19, 657
- Association Fees:
Welcome to 376 Windward Hill, a stunning Southern Vermont estate with breathtaking views of the Taconic and Green Mountain Ranges. Spanning 12 acres, the property features a private trout pond and tranquil waterfall, creating a serene atmosphere. Inside, the home combines timeless elegance with modern comfort. Herringbone brick and hardwood floors lead to the expansive living room, highlighted by a two-story stone fireplace. This grand space flows seamlessly into the formal dining area, which opens to a screened porch and wrap-around deck, perfect for enjoying mountain vistas. The gourmet kitchen boasts a cozy bar, ample cabinetry, a butler's pantry, and top-of-the-line appliances. The primary suite offers sweeping views, deck access, and a spa-like bathroom with a jacuzzi tub and steam shower. The home includes three additional spacious bedrooms and a versatile office, plus a lower level with an exercise room, workshop, and family room for relaxation and productivity. Located minutes from Manchester and Dorset, 376 Windward Hill offers the perfect balance of privacy and convenience, making it an ideal retreat for both relaxation and entertaining.
Interior Features
- # Of Stories:
- 2
- Sq. Ft. (Total):
- 5696
- Sq. Ft. (Above Ground):
- 5696
- Sq. Ft. (Below Ground):
- 0
- Sq. Ft. Unfinished:
- 0
- Rooms:
- 12
- Bedrooms:
- 4
- Baths:
- 5
- Interior Desc:
- Blinds, 2 Fireplaces, Living/Dining, Primary BR w/ BA, Natural Light, Vaulted Ceiling, Walk-in Closet
- Appliances Included:
- Gas Cooktop, Dishwasher, Dryer, Microwave, Double Oven, Wall Oven, Refrigerator, Washer, Owned Water Heater
- Flooring:
- Brick, Carpet, Ceramic Tile, Wood
- Heating Cooling Fuel:
- Water Heater:
- Basement Desc:
Exterior Features
- Style of Residence:
- Contemporary
- House Color:
- White
- Time Share:
- No
- Resort:
- Exterior Desc:
- Exterior Details:
- Deck, Gazebo, Screened Porch
- Amenities/Services:
- Land Desc.:
- Country Setting, Landscaped, Mountain View, Pond, Rolling
- Suitable Land Usage:
- Roof Desc.:
- Standing Seam
- Driveway Desc.:
- Gravel
- Foundation Desc.:
- Concrete
- Sewer Desc.:
- Concrete, Septic
- Garage/Parking:
- Yes
- Garage Spaces:
- 3
- Road Frontage:
- 0
Other Information
- List Date:
- 2025-04-14
- Last Updated:


