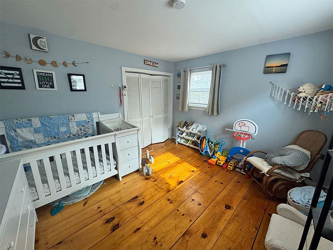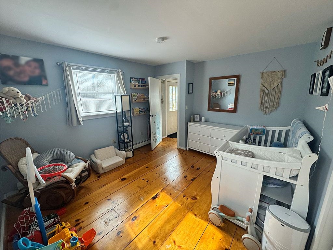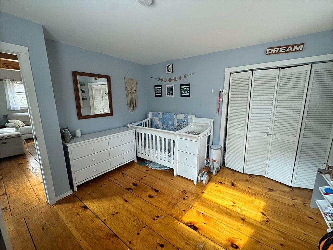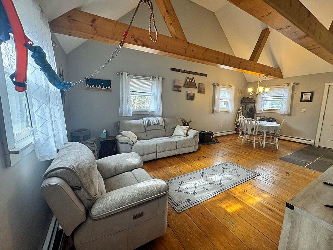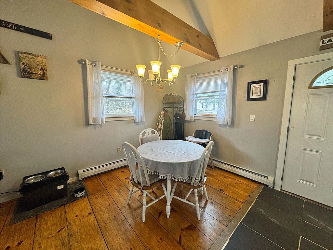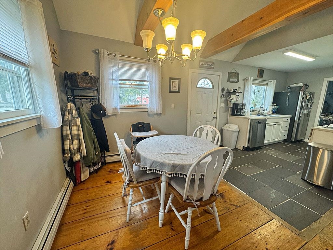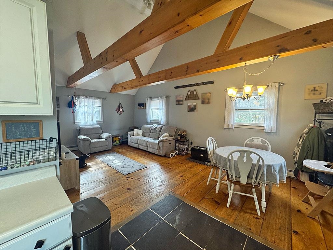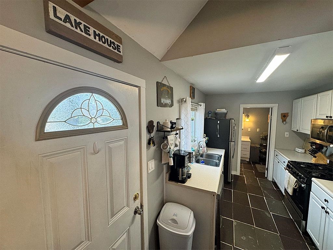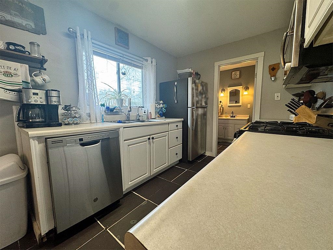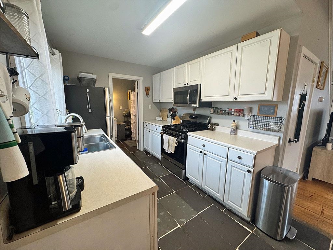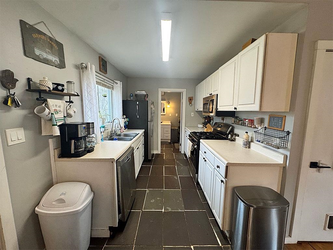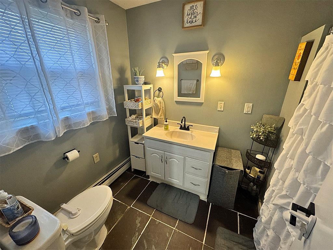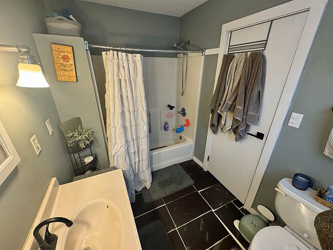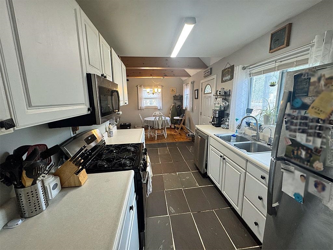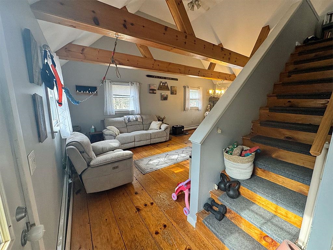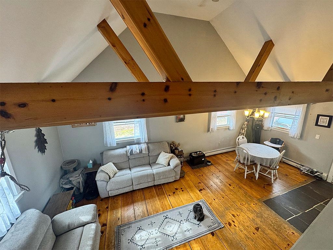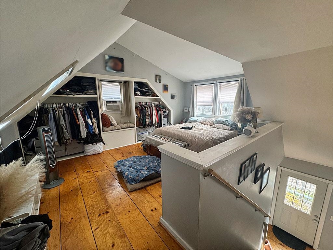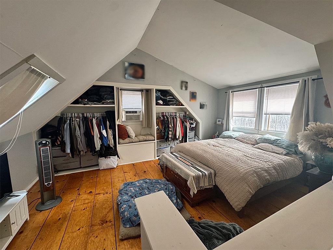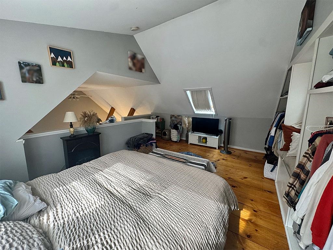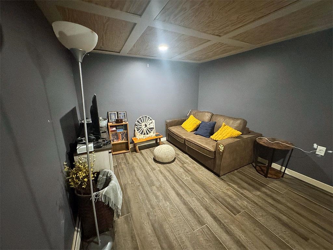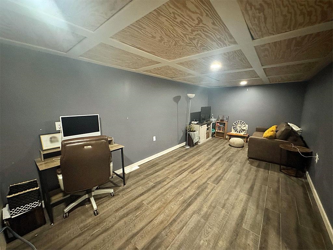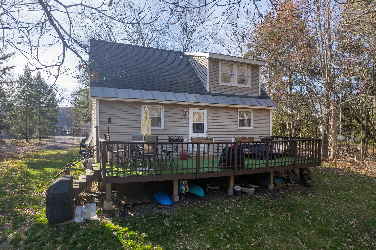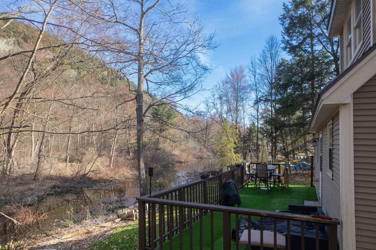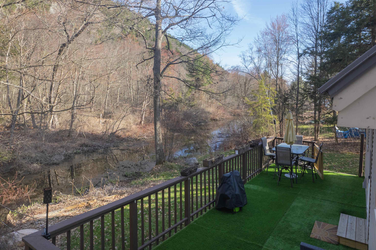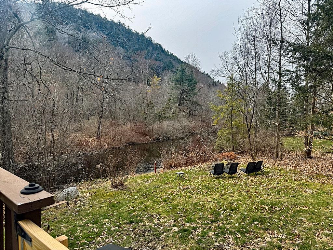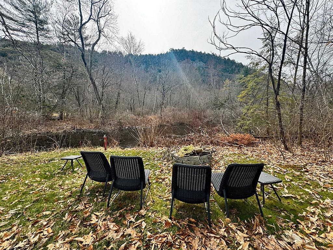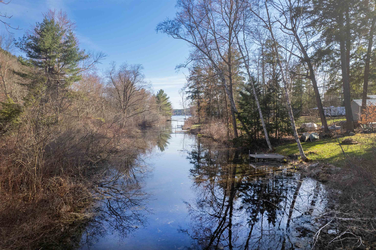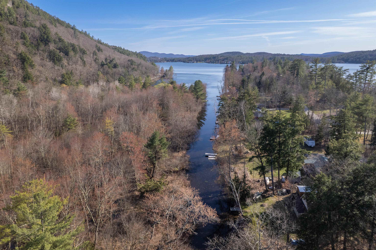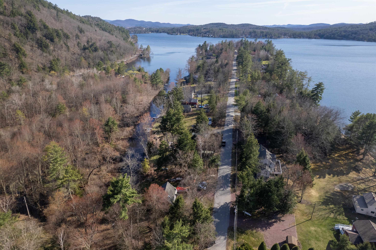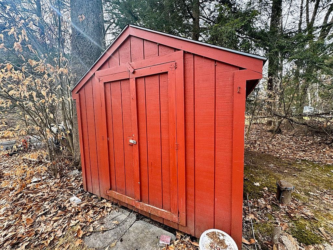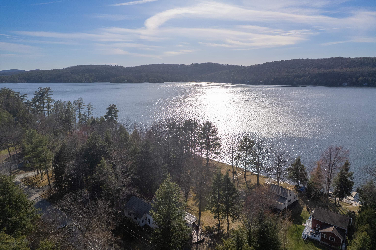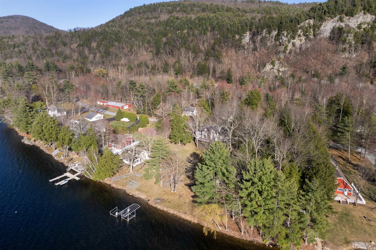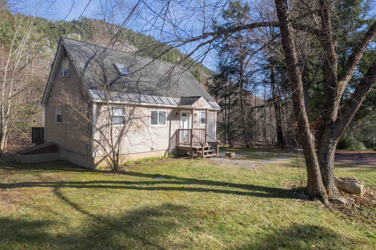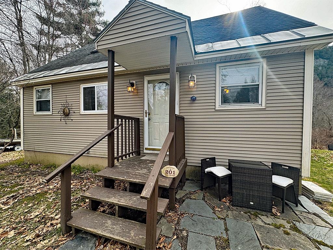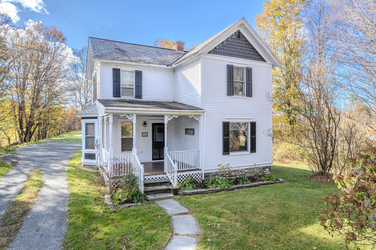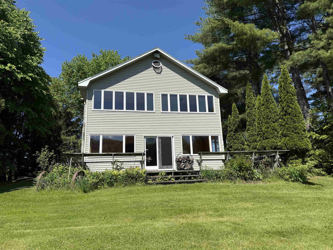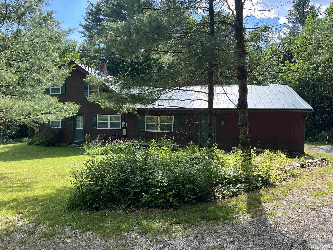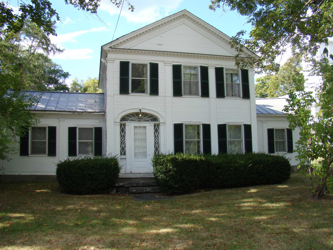1 of 40
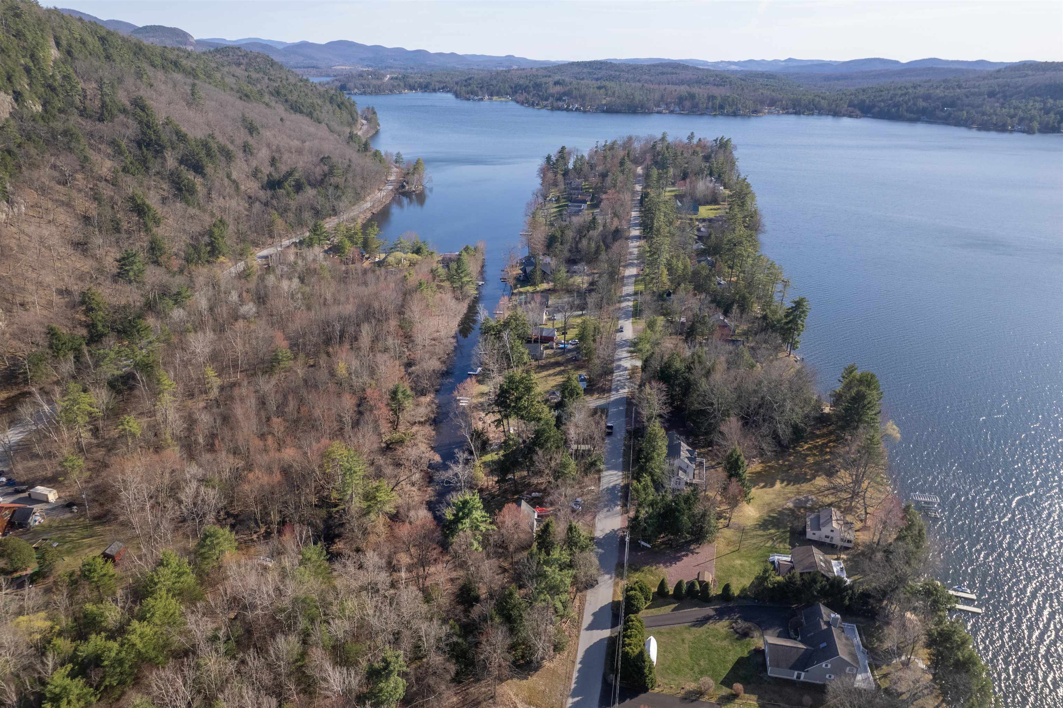
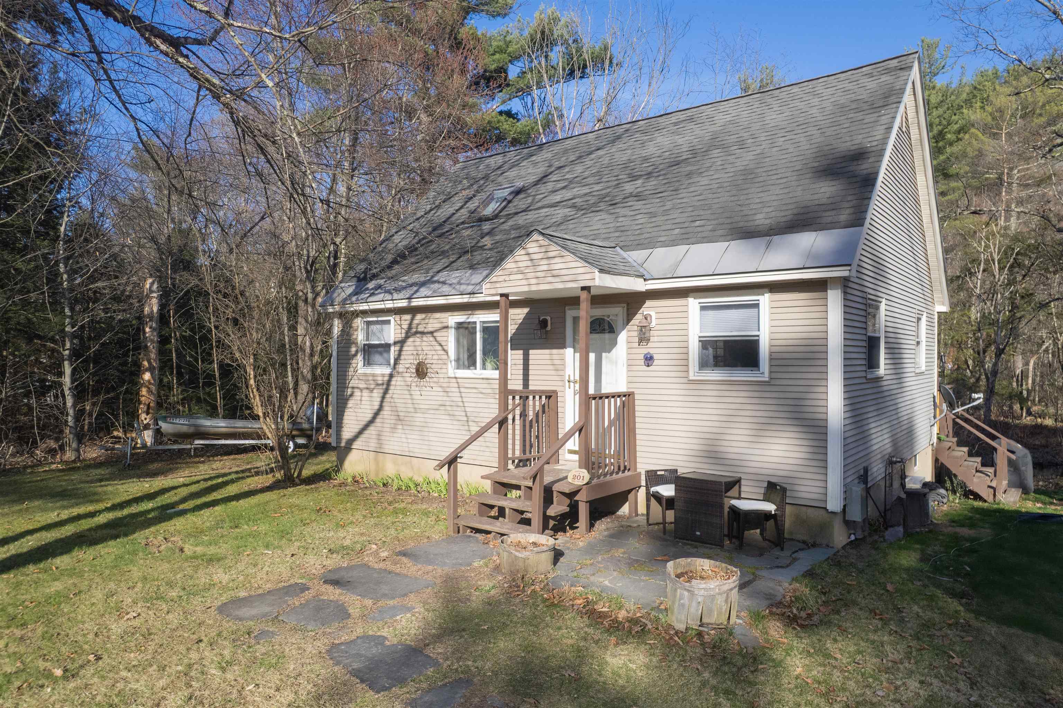
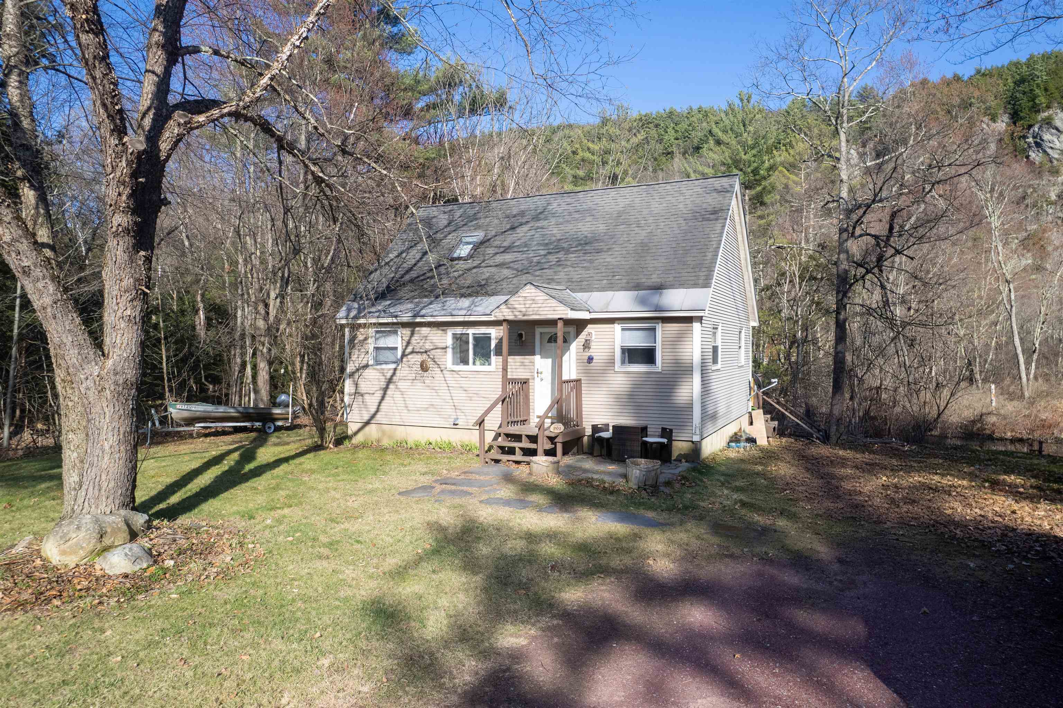
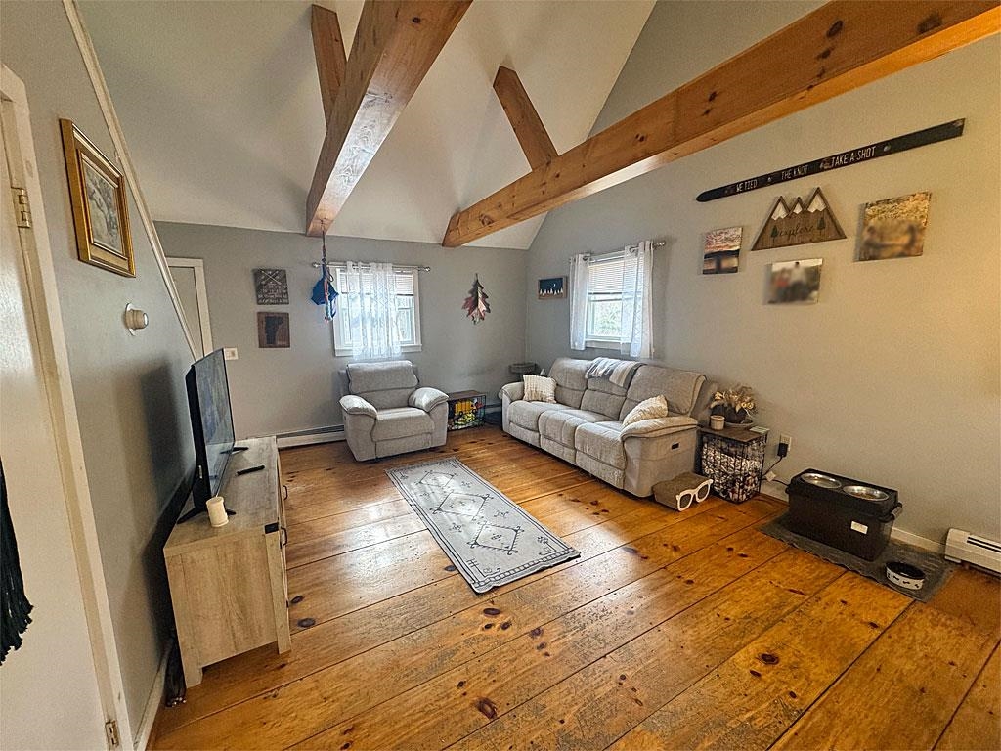

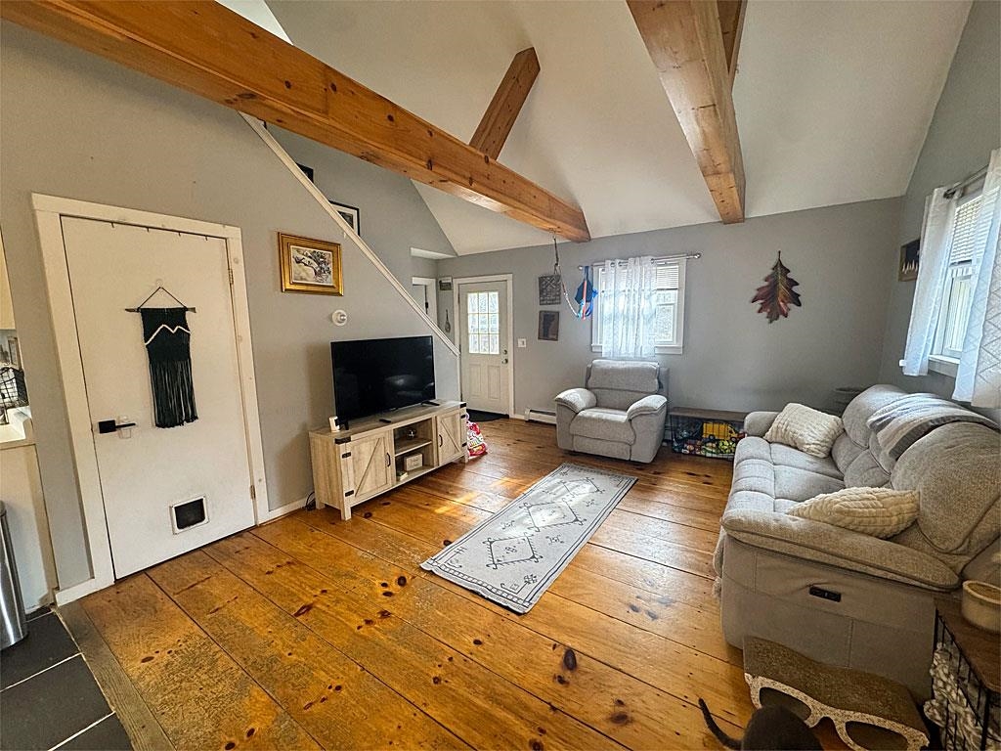
General Property Information
- Property Status:
- Active
- Price:
- $345, 000
- Assessed:
- $0
- Assessed Year:
- County:
- VT-Rutland
- Acres:
- 0.26
- Property Type:
- Single Family
- Year Built:
- 2007
- Agency/Brokerage:
- Hughes Group Team
Casella Real Estate - Bedrooms:
- 1
- Total Baths:
- 2
- Sq. Ft. (Total):
- 1315
- Tax Year:
- 2025
- Taxes:
- $3, 540
- Association Fees:
LAKE ST CATHERINE- YEAR ROUND - 1 BED w/ SPACIOUS LOFT FOR ADDITIONAL SLEEPING! Welcome to 201 Cones Point, an adorable hidden gem nestled on one of the most sought-after streets on the lake. This peaceful oasis offers the best of both worlds: a quiet retreat, yet just moments away from all the action and attractions you love. With easy access to the marina, golf courses, wineries, country stores, and walking distance to the Cones Point General Store (perfect for grabbing necessities, enjoying an ice cream, or playing a quick round of mini-golf) all while being centrally located within an hour to Saratoga, Stratton & Killington. Hop in the kayaks or take your small boat down the canal to the main lake—just a stone’s throw away. The convenience of water access right from your doorstep means endless summer fun awaits. Enjoy serene lake views right from your kitchen sink! The extensive back deck is the perfect highlight for those nights hanging out with friends & family while grilling. The first floor consists of everything you need with breathtaking airy high ceilings, exposed beams, gorgeous wide pine & locally sourced slate floors. The loft makes a lovely additional space, perfect for another bedroom. Downstairs you'll find a large bonus room w/ bathroom and laundry. The possibilities are endless. Affordable lake living is rare, making this your perfect opportunity to own a piece of the lake and enjoy the lifestyle you've always dreamed of. Don't delay, summer is here!
Interior Features
- # Of Stories:
- 1.5
- Sq. Ft. (Total):
- 1315
- Sq. Ft. (Above Ground):
- 915
- Sq. Ft. (Below Ground):
- 400
- Sq. Ft. Unfinished:
- 320
- Rooms:
- 5
- Bedrooms:
- 1
- Baths:
- 2
- Interior Desc:
- Cathedral Ceiling, Ceiling Fan, Natural Light, Skylight, Basement Laundry
- Appliances Included:
- Dishwasher, Microwave, Gas Range, Refrigerator
- Flooring:
- Laminate, Slate/Stone, Softwood
- Heating Cooling Fuel:
- Water Heater:
- Basement Desc:
- Bulkhead, Concrete, Full, Interior Stairs
Exterior Features
- Style of Residence:
- Bungalow, Cape
- House Color:
- Tan
- Time Share:
- No
- Resort:
- No
- Exterior Desc:
- Exterior Details:
- Deck, Shed
- Amenities/Services:
- Land Desc.:
- Lake Access, Lake View, Waterfront
- Suitable Land Usage:
- Residential
- Roof Desc.:
- Asphalt Shingle
- Driveway Desc.:
- Dirt
- Foundation Desc.:
- Concrete
- Sewer Desc.:
- Septic
- Garage/Parking:
- No
- Garage Spaces:
- 0
- Road Frontage:
- 100
Other Information
- List Date:
- 2025-04-13
- Last Updated:


