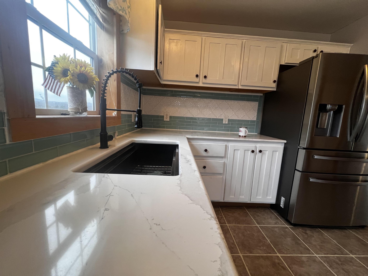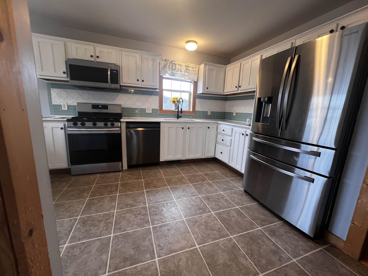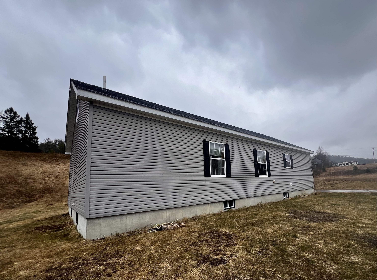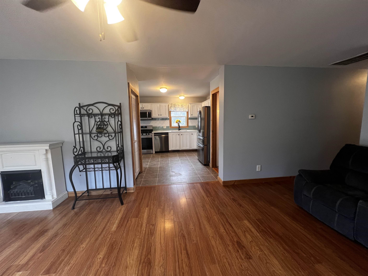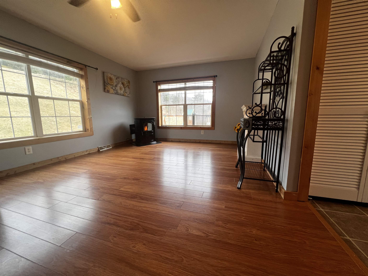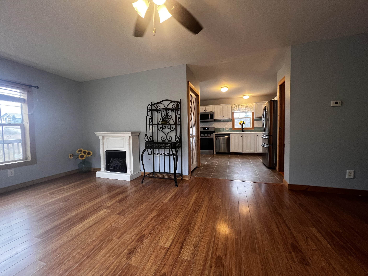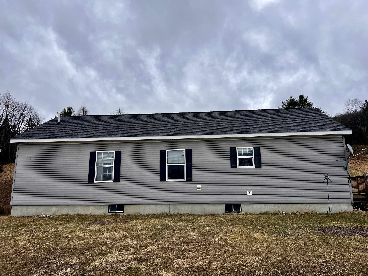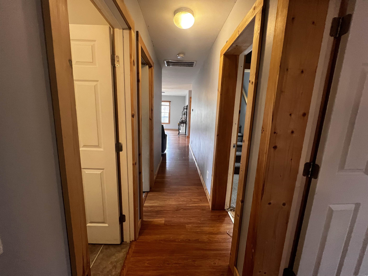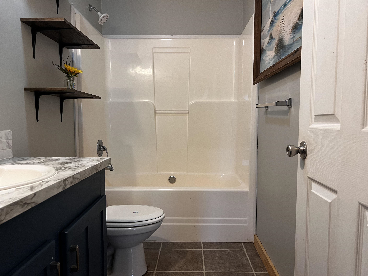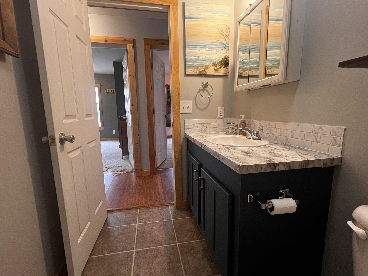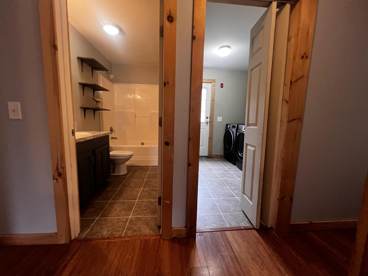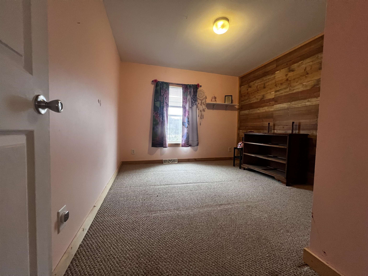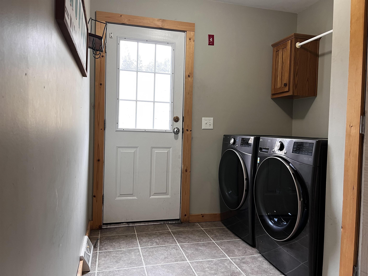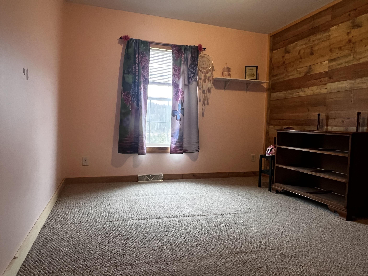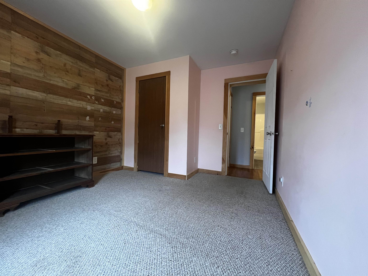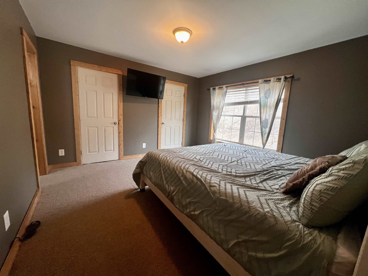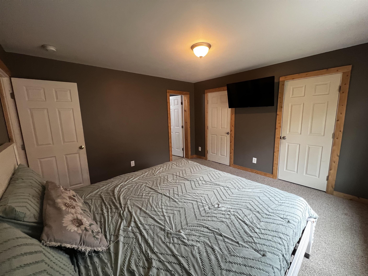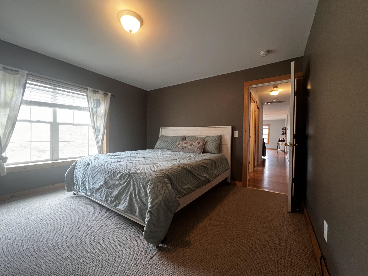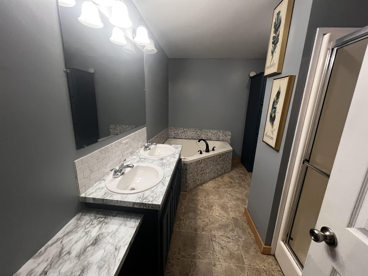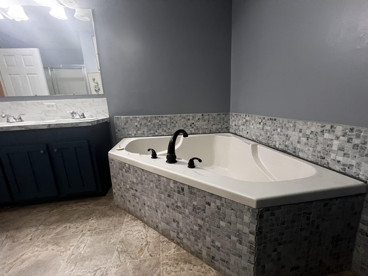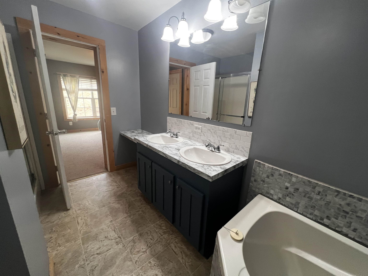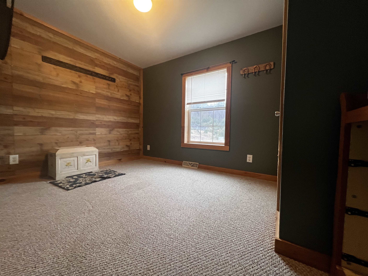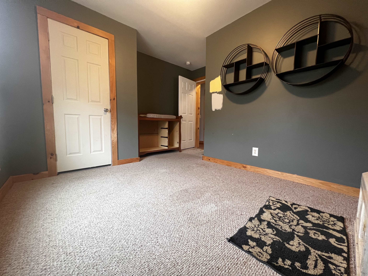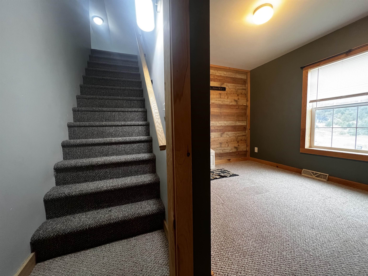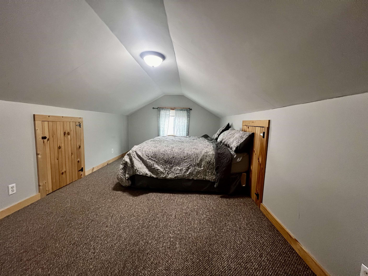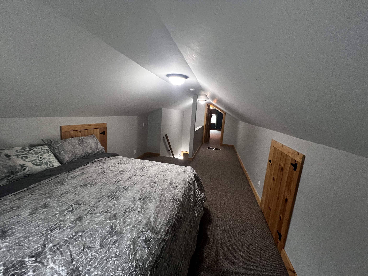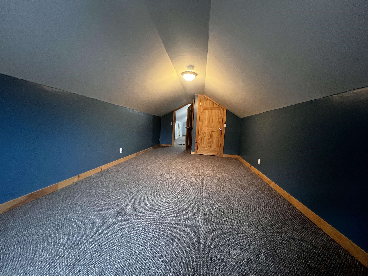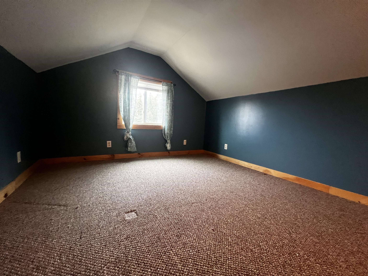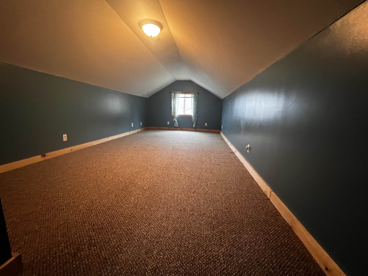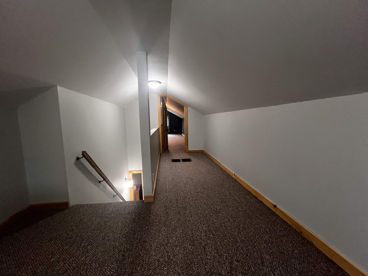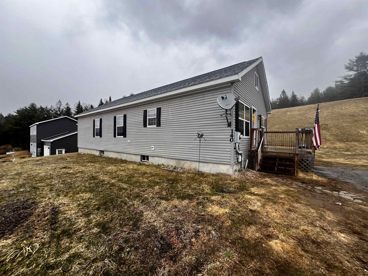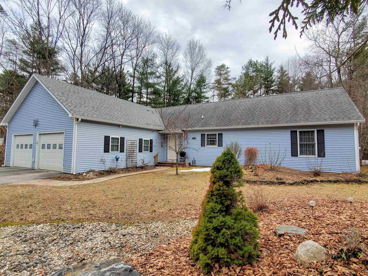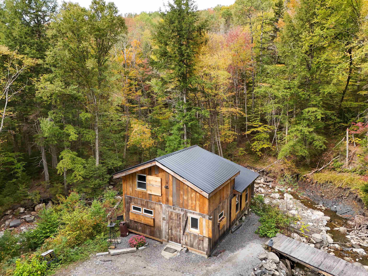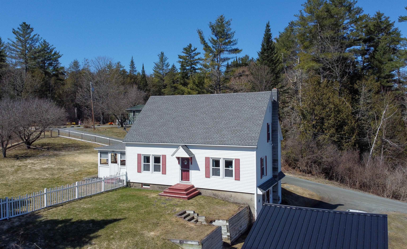1 of 38
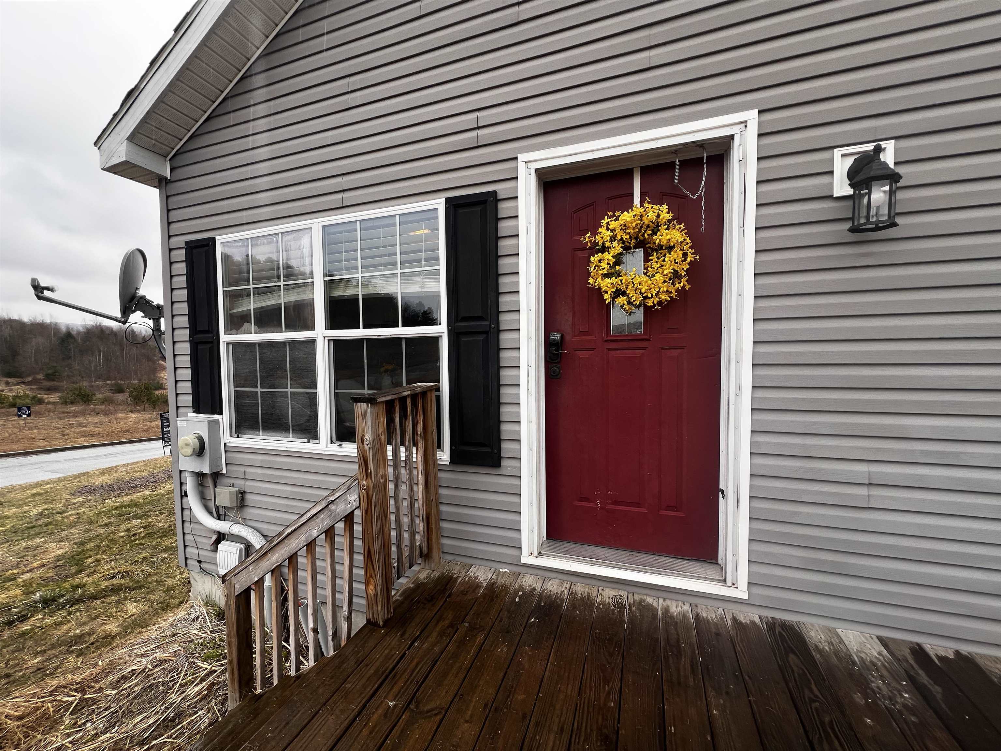
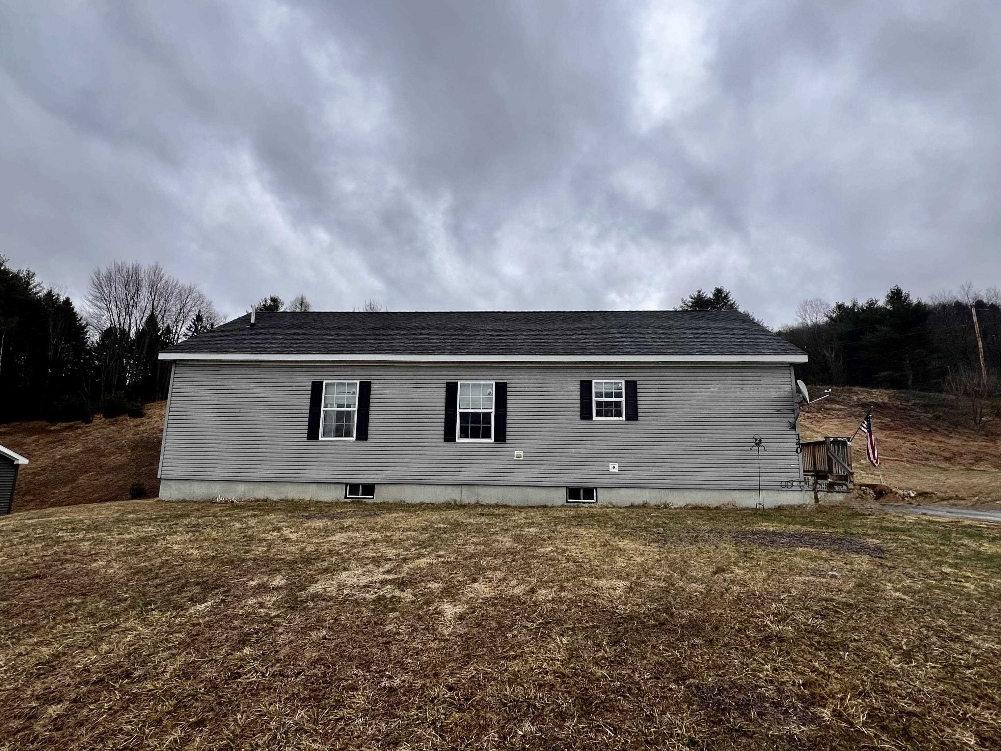

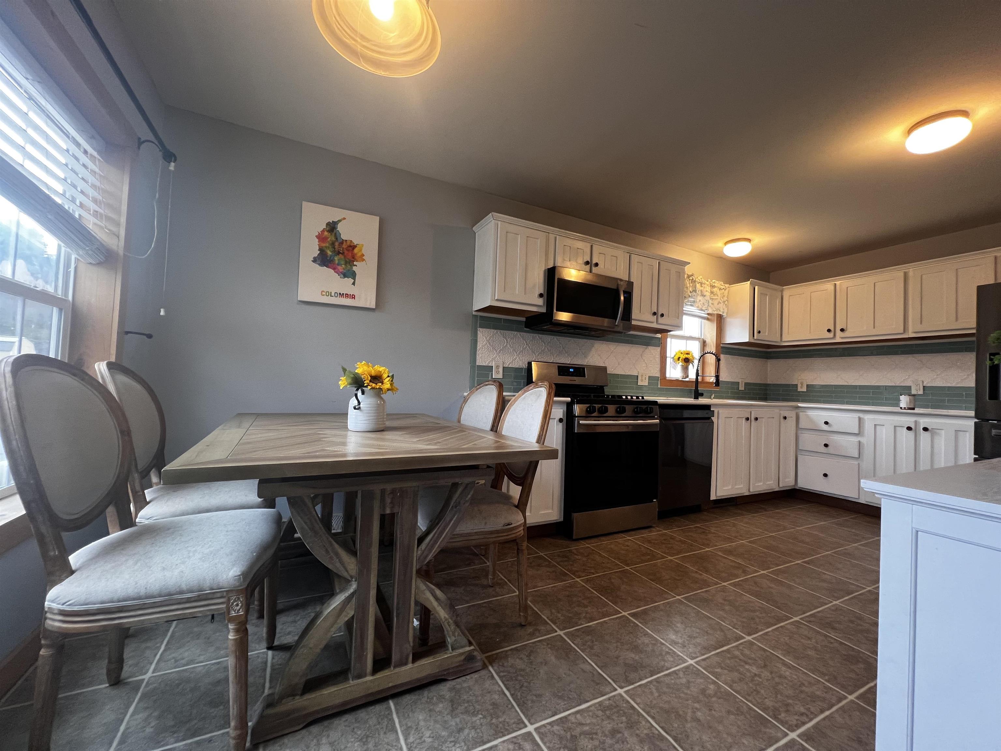
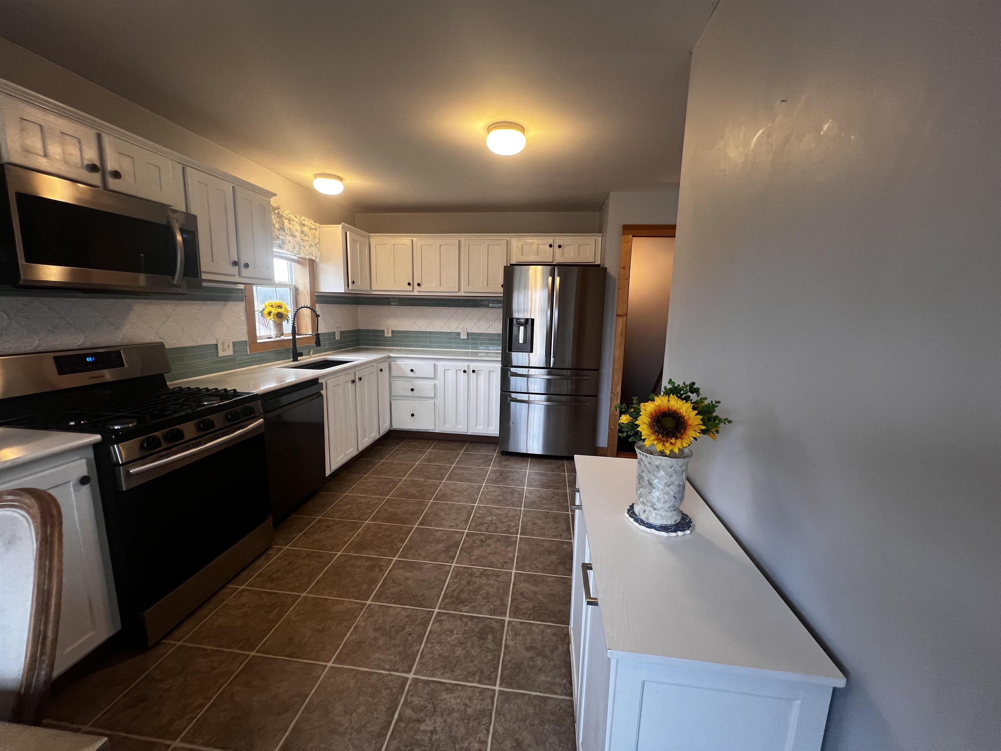
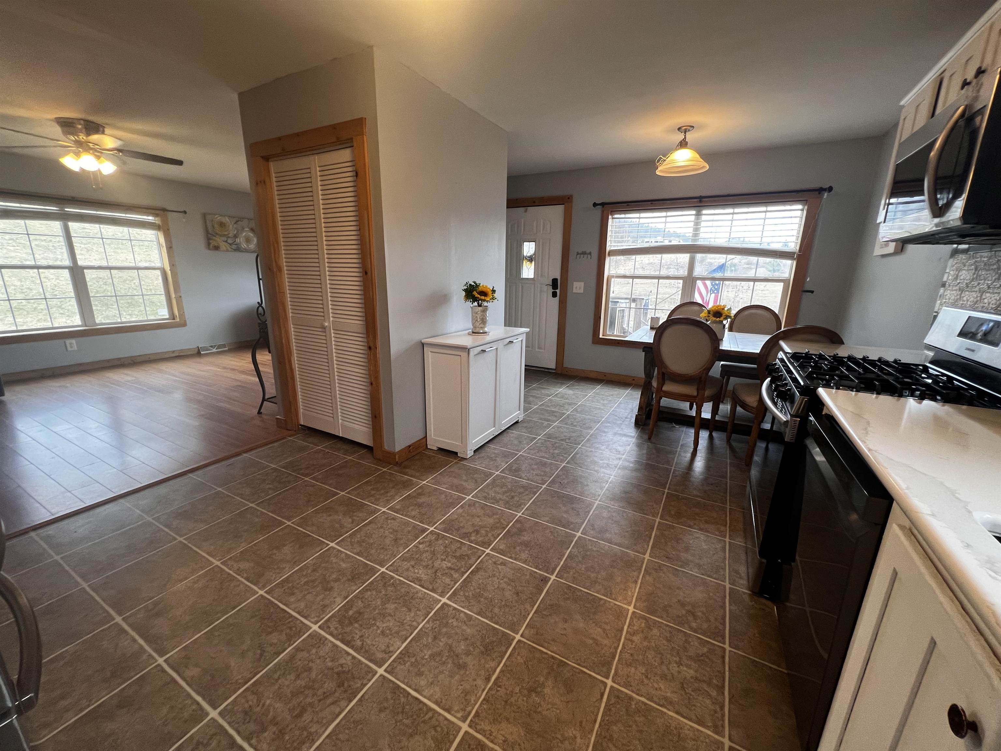
General Property Information
- Property Status:
- Active
- Price:
- $285, 000
- Assessed:
- $0
- Assessed Year:
- County:
- VT-Caledonia
- Acres:
- 0.62
- Property Type:
- Single Family
- Year Built:
- 2007
- Agency/Brokerage:
- Robin Migdelany
Four Seasons Sotheby's Int'l Realty - Bedrooms:
- 3
- Total Baths:
- 2
- Sq. Ft. (Total):
- 2904
- Tax Year:
- 2024
- Taxes:
- $4, 680
- Association Fees:
Step into comfort and convenience with this charming 3-bedroom home, perfectly located just minutes from local schools, NVRH, and all the amenities of town. Whether you're a growing family, a first-time buyer, or simply looking to downsize without sacrificing space, this home has it all. With attractive, low-maintenance vinyl siding and a thoughtfully designed layout, it offers both durability and style. The kitchen has been recently updated with on trend granite countertops, modern appliances, and plenty of room for cooking and gathering. The oversized living room is filled with natural light, making the home feel warm and welcoming from the moment you walk in. Each of the three bedrooms offers ample room for rest and relaxation, while the generous closet space throughout ensures that storage will never be an issue. The first floor primary en suite and first floor laundry room make this a perfect home for those looking to age in place. Bonus space on the second floor adds even more flexibility—perfect for a home office, playroom, or hobby area. This home is built to suit your lifestyle. Don't miss your chance to own a move-in ready home that blends comfort, style, and unbeatable location. Come see for yourself why this one won’t last long! Check out the Virtual tour.
Interior Features
- # Of Stories:
- 1.75
- Sq. Ft. (Total):
- 2904
- Sq. Ft. (Above Ground):
- 2904
- Sq. Ft. (Below Ground):
- 0
- Sq. Ft. Unfinished:
- 1404
- Rooms:
- 9
- Bedrooms:
- 3
- Baths:
- 2
- Interior Desc:
- Blinds, Ceiling Fan, Kitchen/Dining, Soaking Tub, Laundry - 1st Floor
- Appliances Included:
- Cooktop - Gas, Dishwasher, Dryer - Energy Star, Range - Gas, Refrigerator-Energy Star, Washer, Stove - Gas, Water Heater-Gas-LP/Bttle, Water Heater
- Flooring:
- Carpet, Laminate
- Heating Cooling Fuel:
- Water Heater:
- Basement Desc:
- Bulkhead, Concrete, Concrete Floor, Daylight, Stairs - Interior, Storage Space, Unfinished, Interior Access
Exterior Features
- Style of Residence:
- Manuf/Mobile, Ranch
- House Color:
- gray
- Time Share:
- No
- Resort:
- Exterior Desc:
- Exterior Details:
- Amenities/Services:
- Land Desc.:
- Country Setting, Sloping, Subdivision, Near Country Club, Near Paths, Near Shopping, Near Skiing, Neighborhood, Rural, Near Hospital, Near School(s)
- Suitable Land Usage:
- Roof Desc.:
- Shingle - Asphalt
- Driveway Desc.:
- Gravel
- Foundation Desc.:
- Concrete, Poured Concrete
- Sewer Desc.:
- Public Sewer at Street
- Garage/Parking:
- No
- Garage Spaces:
- 0
- Road Frontage:
- 1128
Other Information
- List Date:
- 2025-04-13
- Last Updated:



