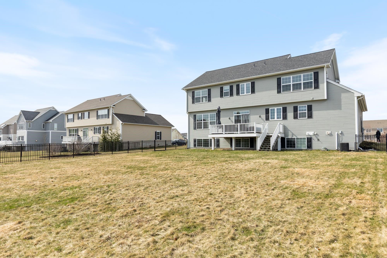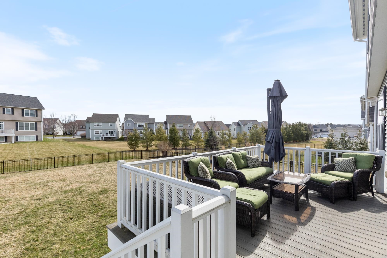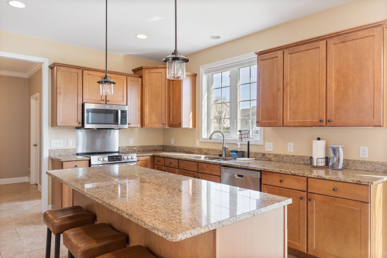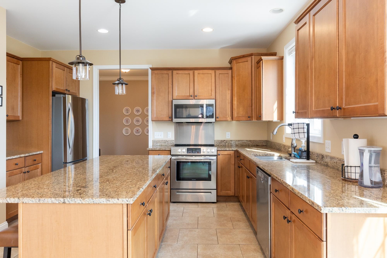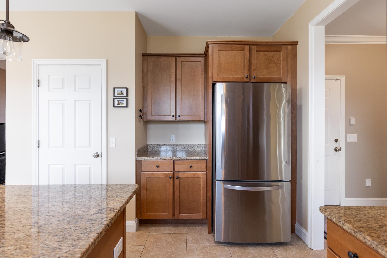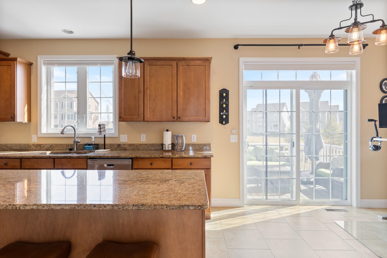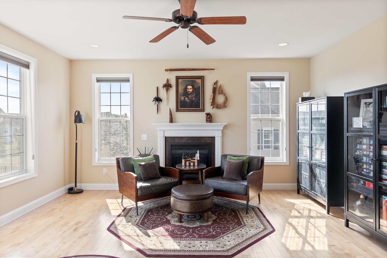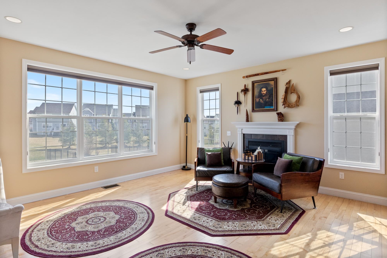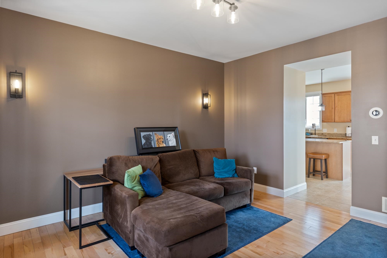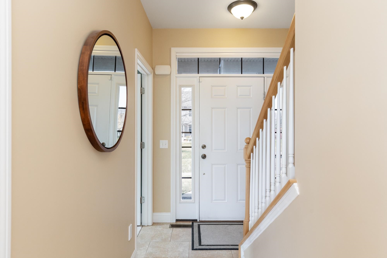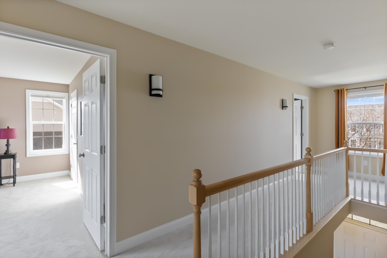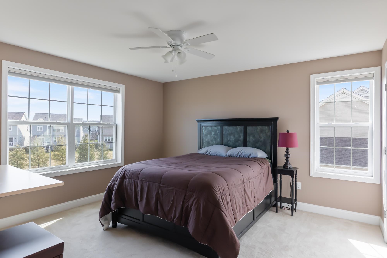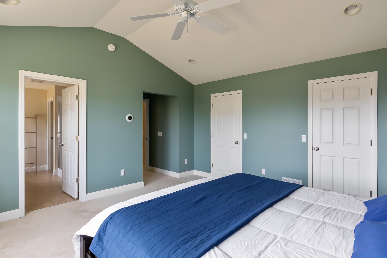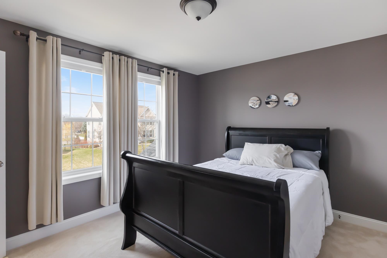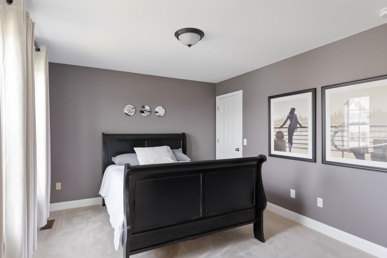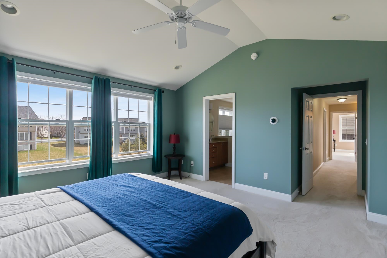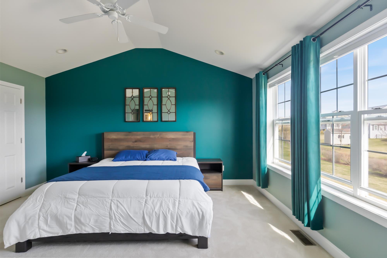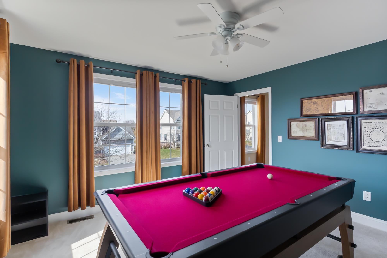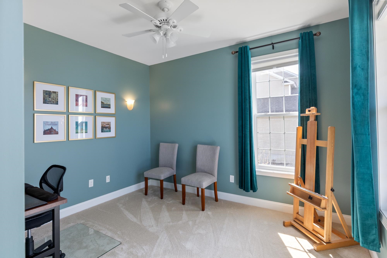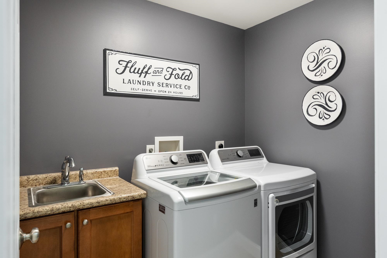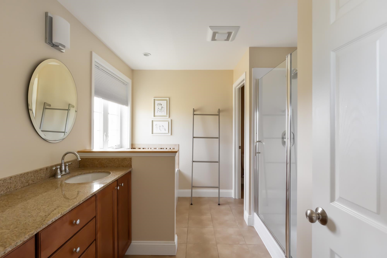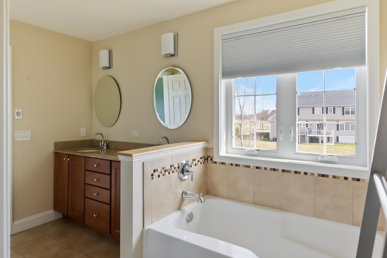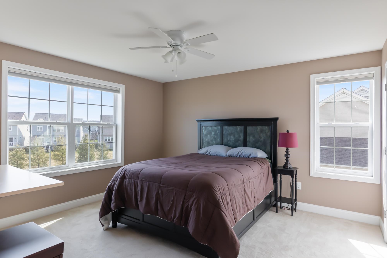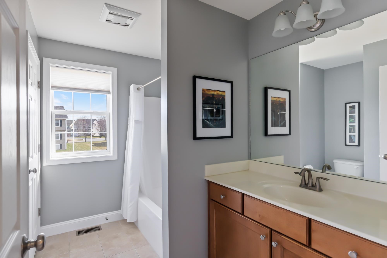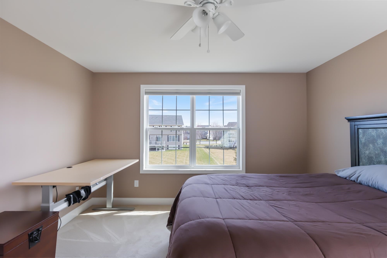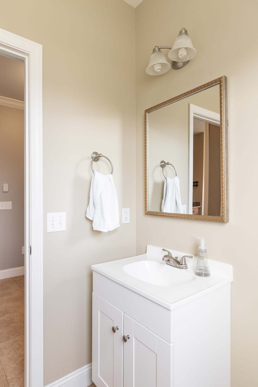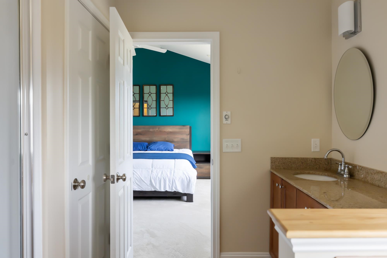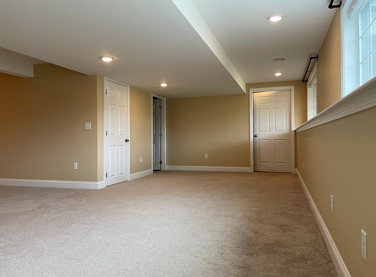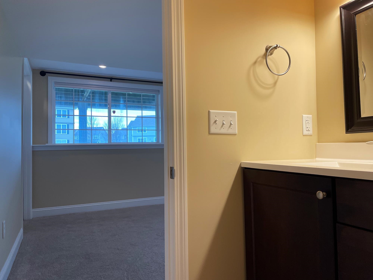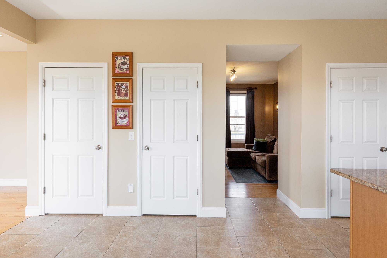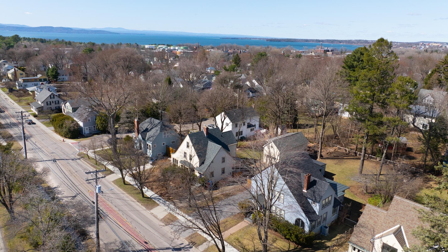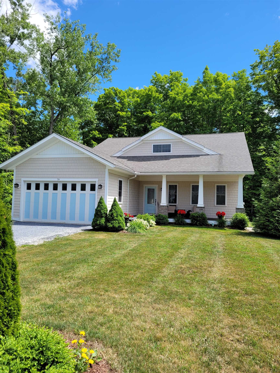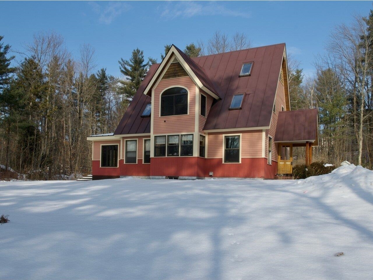1 of 37
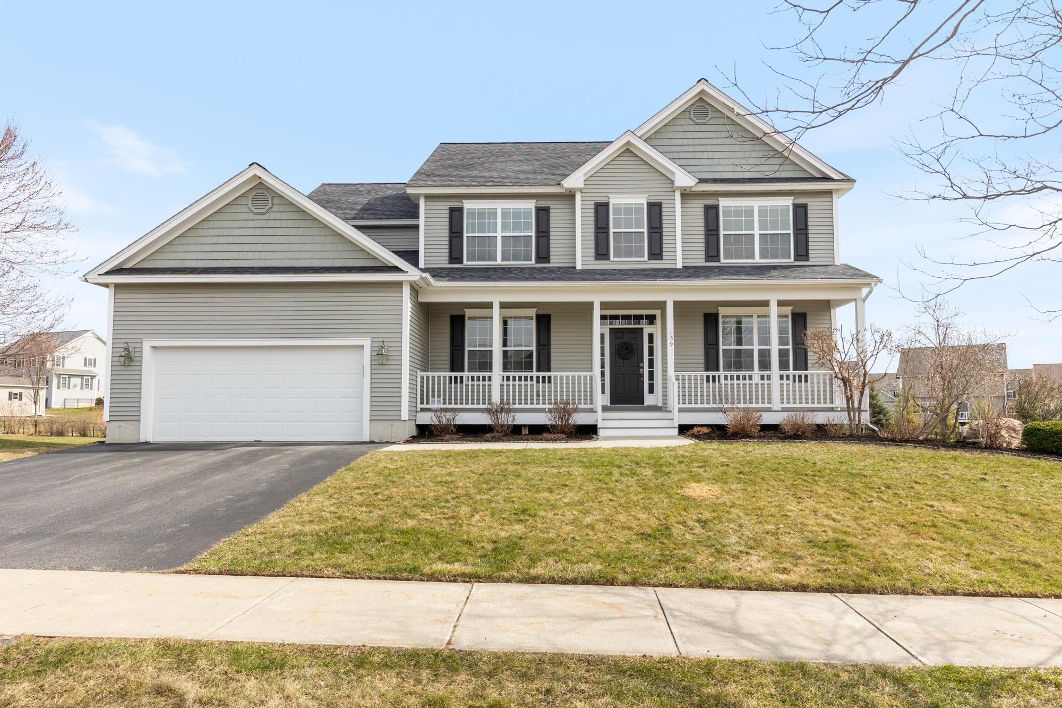
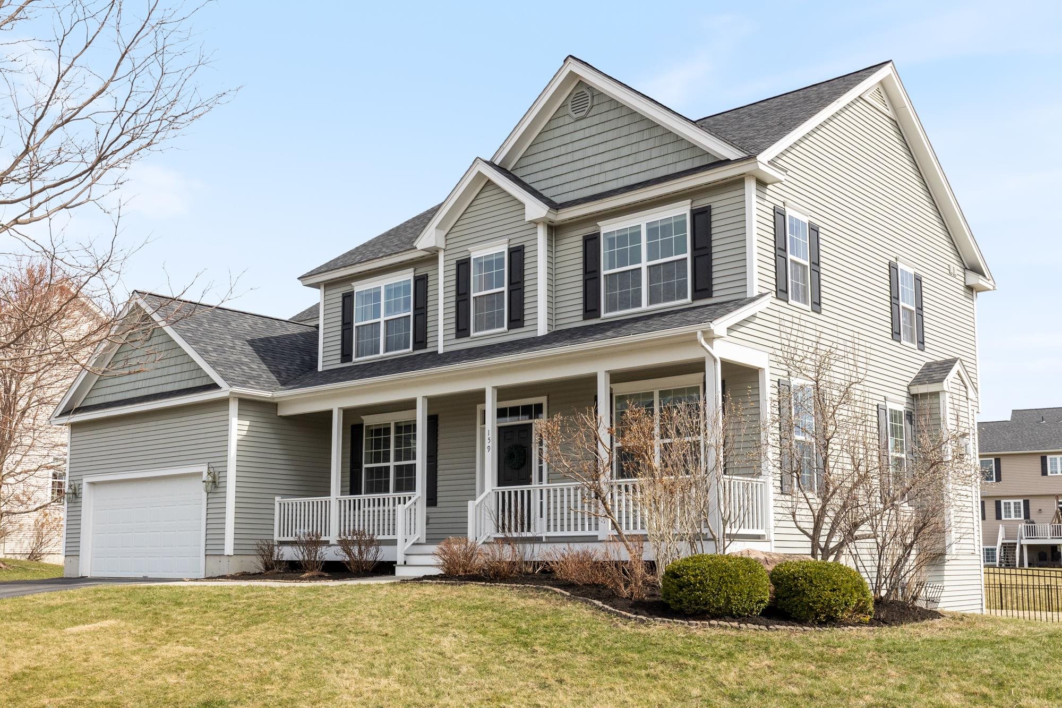

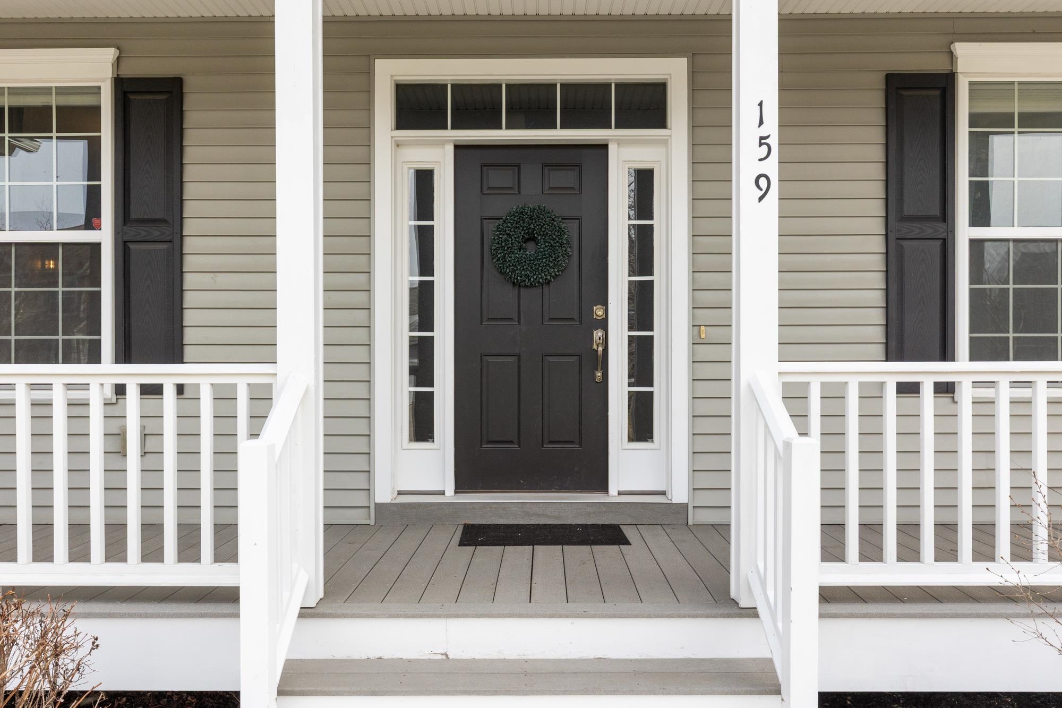
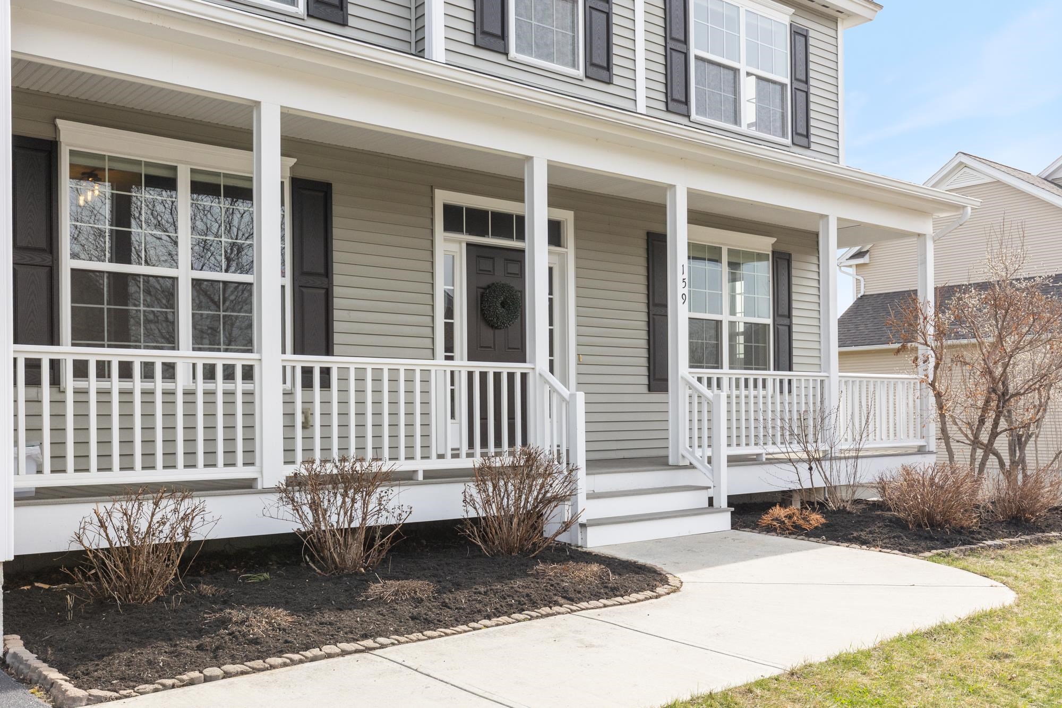
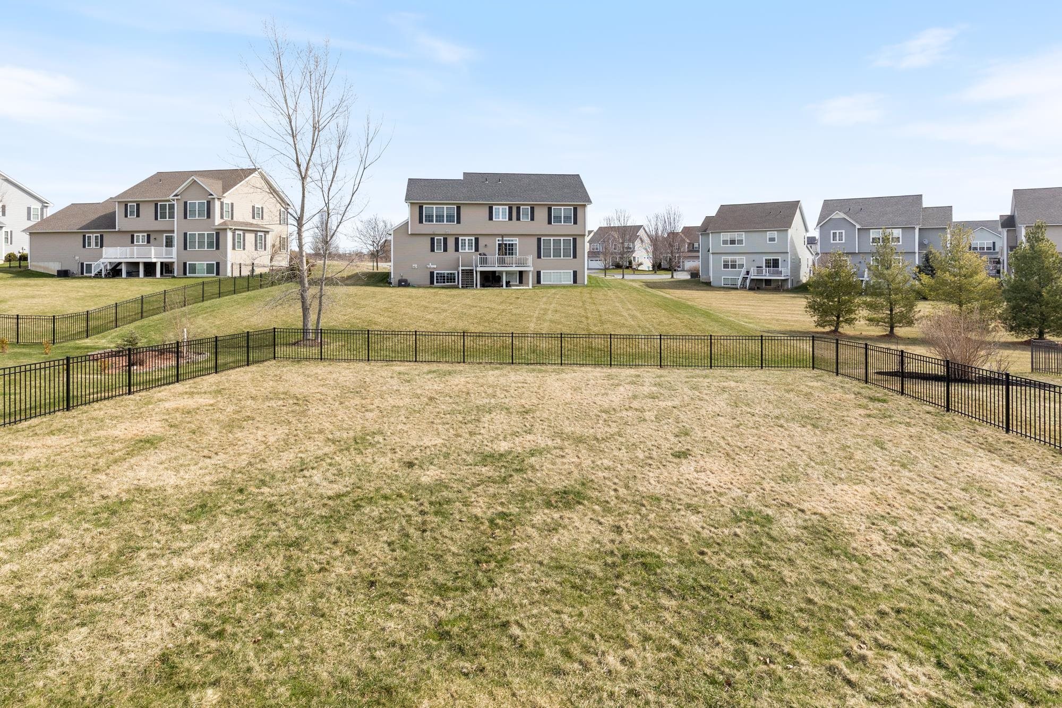
General Property Information
- Property Status:
- Active
- Price:
- $989, 000
- Assessed:
- $0
- Assessed Year:
- County:
- VT-Chittenden
- Acres:
- 0.34
- Property Type:
- Single Family
- Year Built:
- 2013
- Agency/Brokerage:
- Jennifer Milot
Milot Real Estate - Bedrooms:
- 4
- Total Baths:
- 4
- Sq. Ft. (Total):
- 4165
- Tax Year:
- 2024
- Taxes:
- $13, 814
- Association Fees:
Welcome to 159 Royal Drive, a lovingly cared-for home in one of South Burlington's most sought-after neighborhoods. This four-bedroom, four-bath home has recently been refreshed with new appliances, carpet, and paint. The light-filled living space looks out onto a large fenced backyard that can be accessed by the large deck off the kitchen/ living. The first level is an open floor plan design, making the kitchen / living an ideal gathering space. The lower space includes a 12x24 storage space, 540 Square feet of living space, a half bath, and sizeable grade-level egress windows. The primary suite includes two large walk-in closets and a main bath with double vanities. Just out your door, you are just steps from the South Burlington bike path, Vermont National Country Club, schools, and shopping. Open house April 13th 1-3.
Interior Features
- # Of Stories:
- 2
- Sq. Ft. (Total):
- 4165
- Sq. Ft. (Above Ground):
- 2840
- Sq. Ft. (Below Ground):
- 1325
- Sq. Ft. Unfinished:
- 70
- Rooms:
- 9
- Bedrooms:
- 4
- Baths:
- 4
- Interior Desc:
- Appliances Included:
- Dishwasher, Dryer, Microwave, Range - Electric, Refrigerator, Washer
- Flooring:
- Carpet, Hardwood, Tile
- Heating Cooling Fuel:
- Water Heater:
- Basement Desc:
- Finished, Full, Interior Access
Exterior Features
- Style of Residence:
- Contemporary, Farmhouse
- House Color:
- Time Share:
- No
- Resort:
- Exterior Desc:
- Exterior Details:
- Fence - Full
- Amenities/Services:
- Land Desc.:
- Landscaped, Level, PRD/PUD, Sidewalks, Subdivision, Near Country Club, Near Golf Course, Near Paths, Neighborhood, Near School(s)
- Suitable Land Usage:
- Roof Desc.:
- Shingle - Asphalt
- Driveway Desc.:
- Paved
- Foundation Desc.:
- Poured Concrete
- Sewer Desc.:
- Public
- Garage/Parking:
- Yes
- Garage Spaces:
- 2
- Road Frontage:
- 100
Other Information
- List Date:
- 2025-04-12
- Last Updated:


