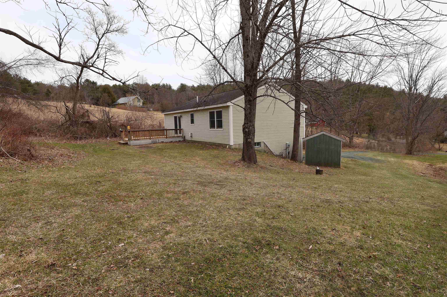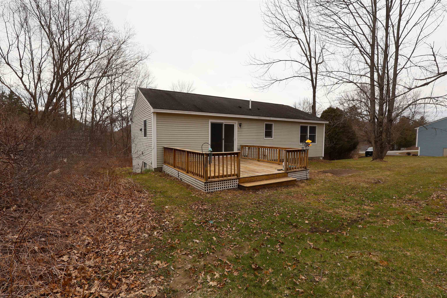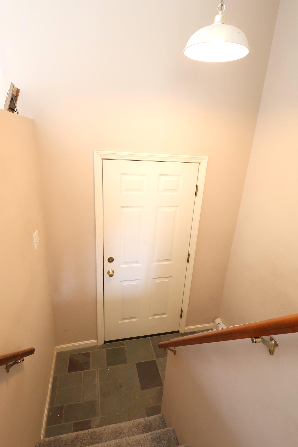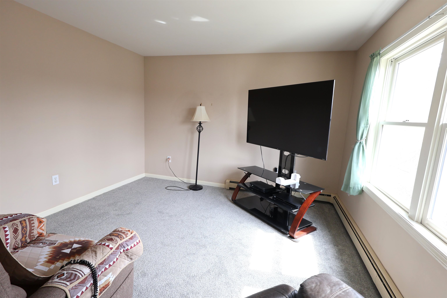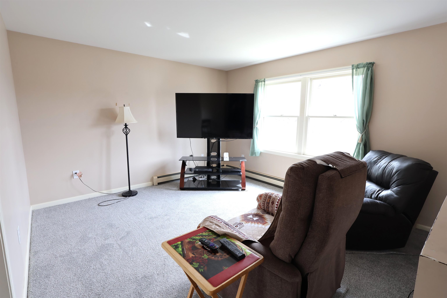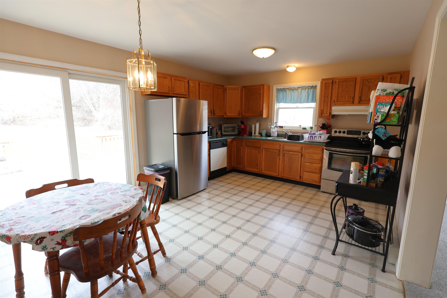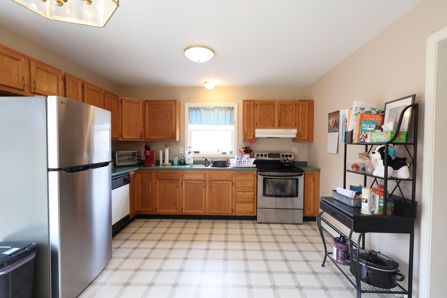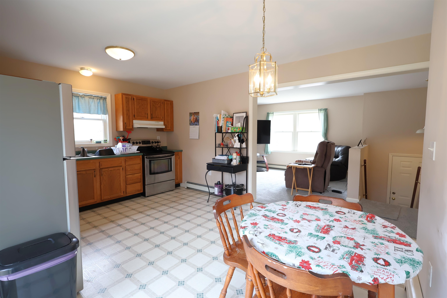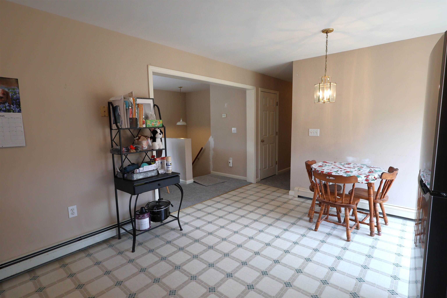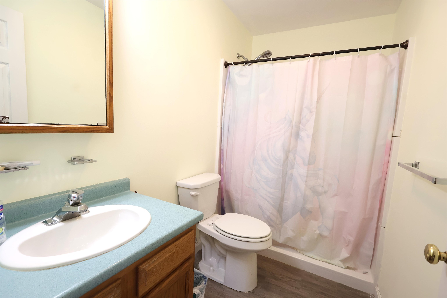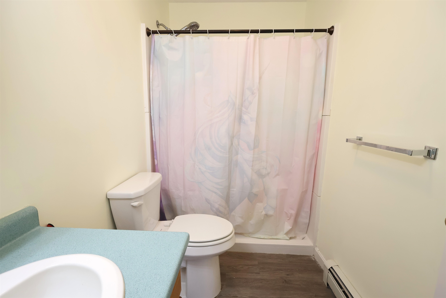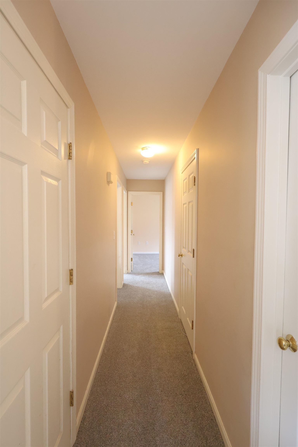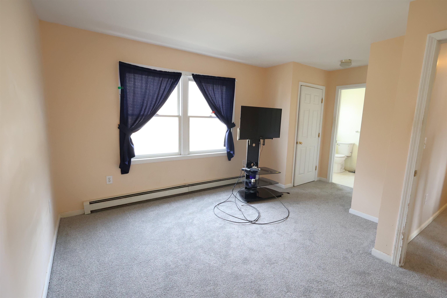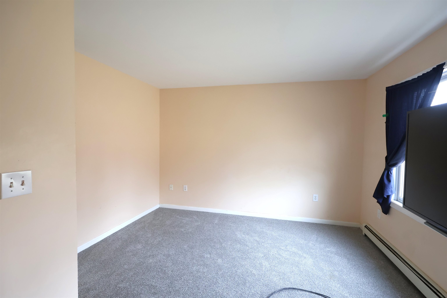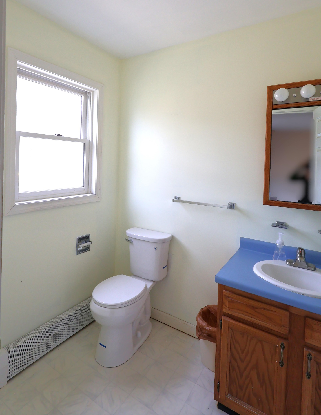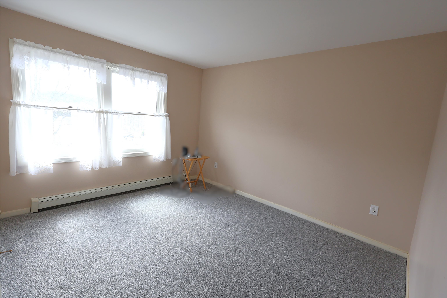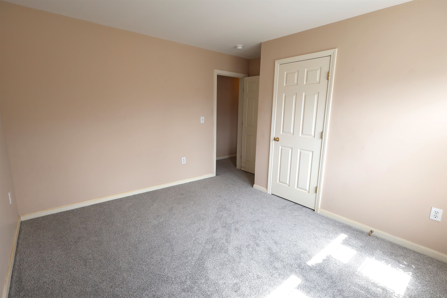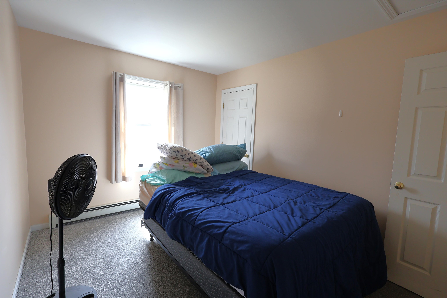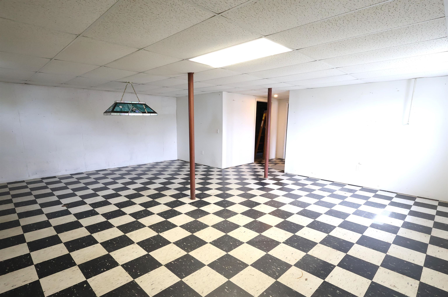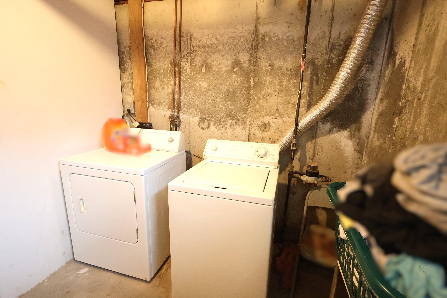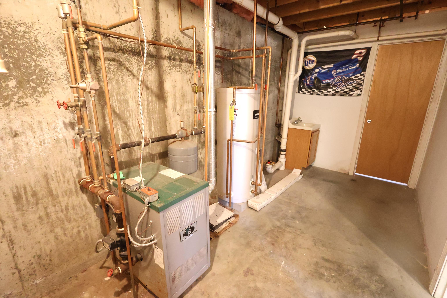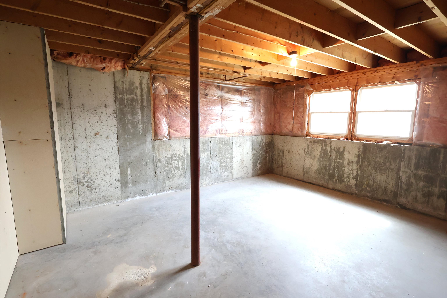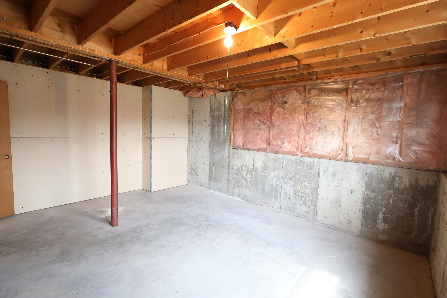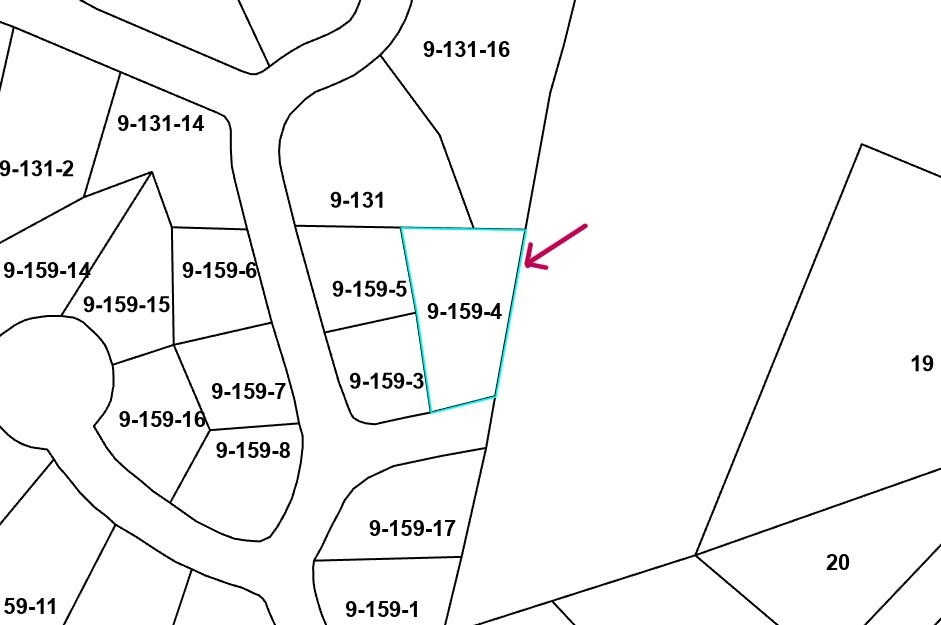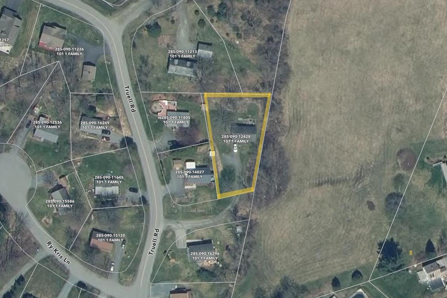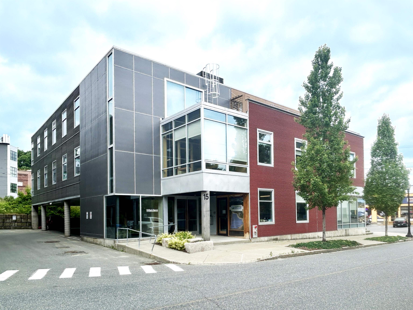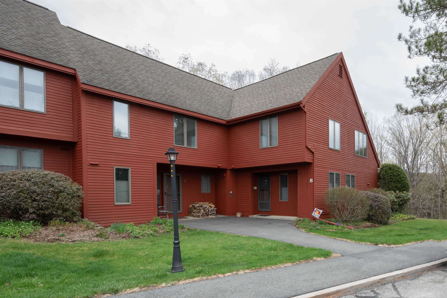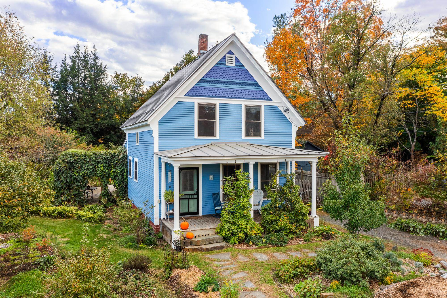1 of 31
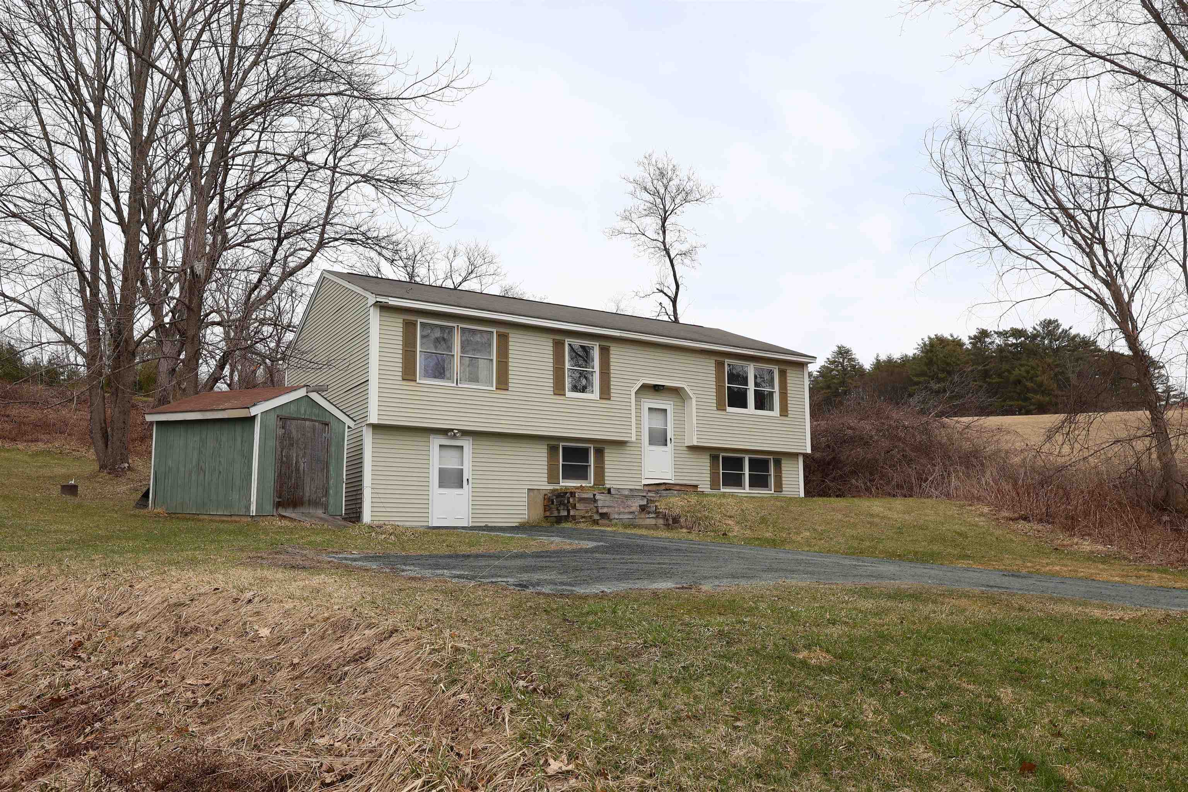

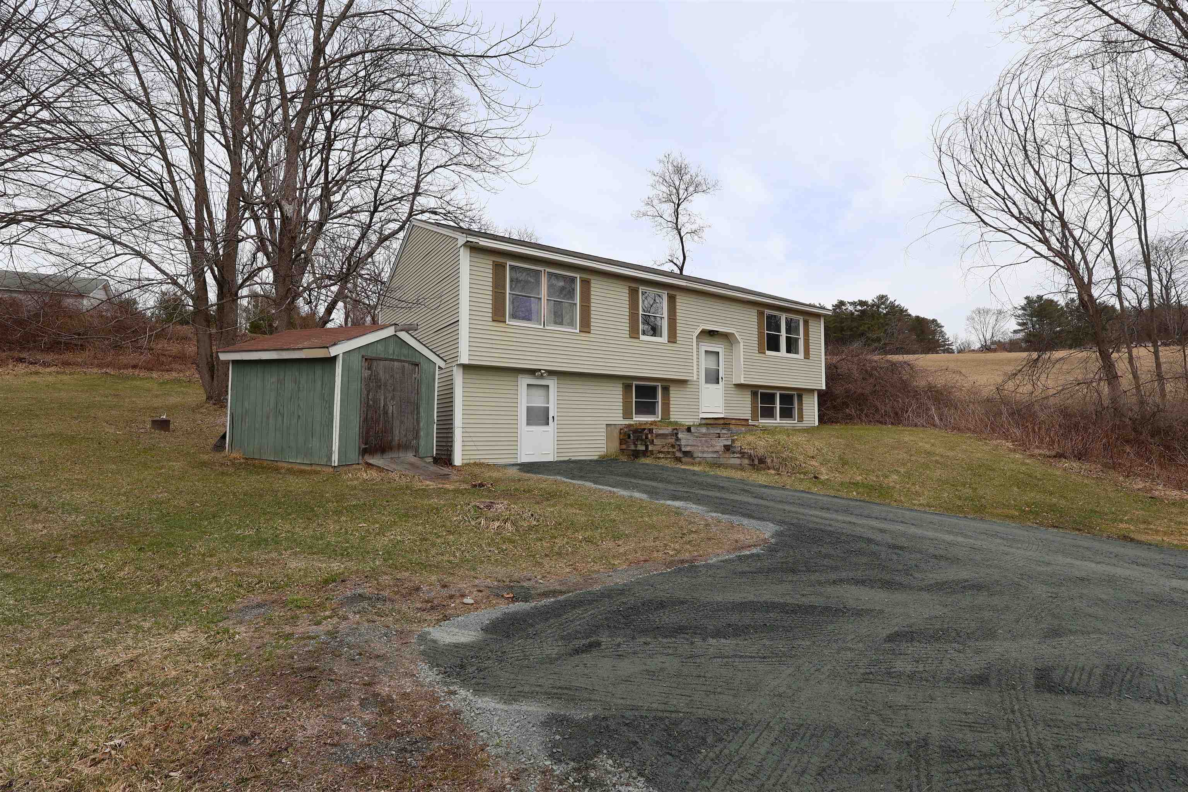
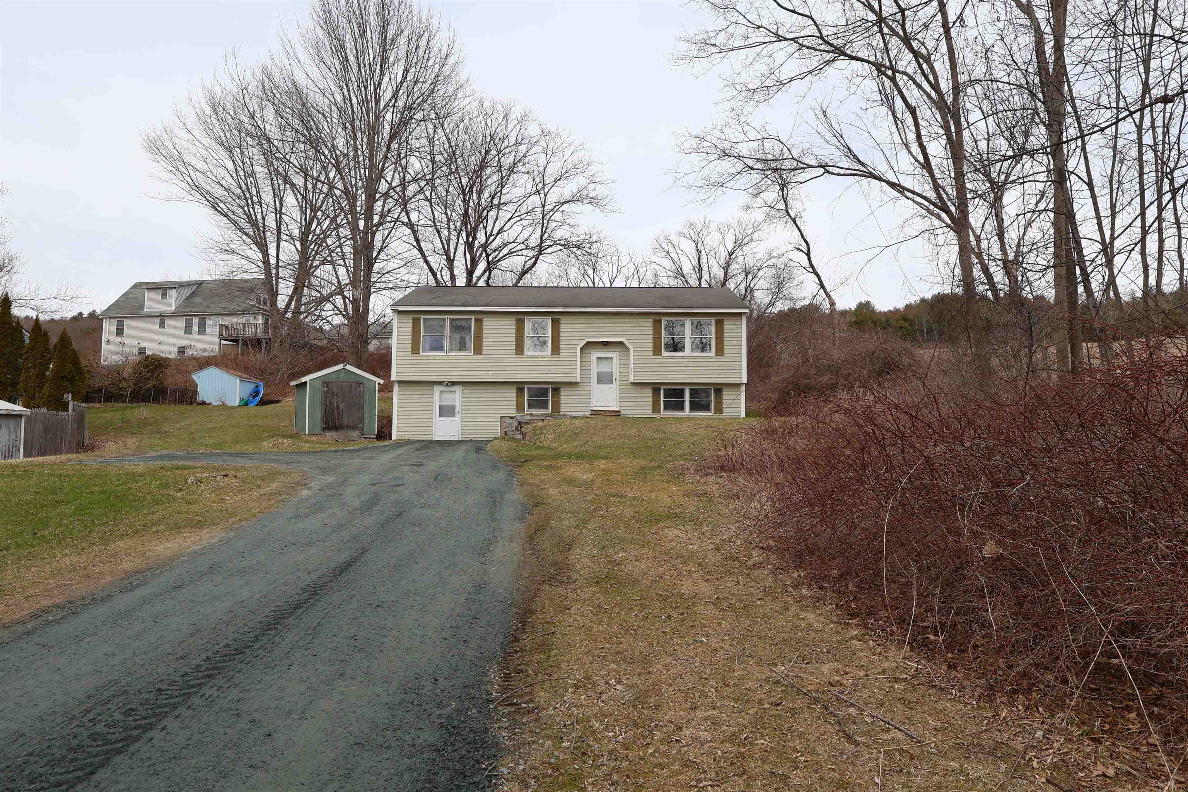
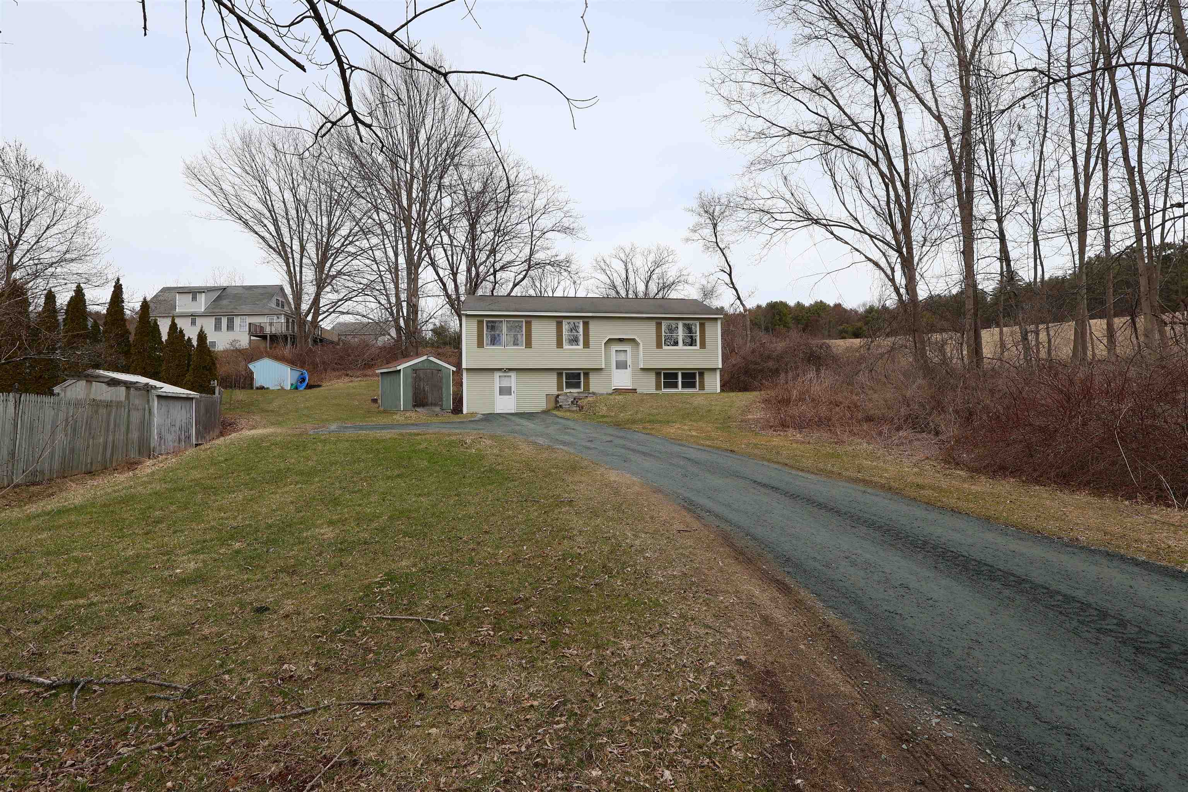

General Property Information
- Property Status:
- Active Under Contract
- Price:
- $429, 900
- Assessed:
- $0
- Assessed Year:
- County:
- VT-Windsor
- Acres:
- 0.42
- Property Type:
- Single Family
- Year Built:
- 1996
- Agency/Brokerage:
- Alex DeFelice
The Clerkin Agency, P.C. - Bedrooms:
- 3
- Total Baths:
- 2
- Sq. Ft. (Total):
- 1791
- Tax Year:
- 2025
- Taxes:
- $6, 531
- Association Fees:
Wonderful 3 bedroom 2 bath home in the sought after Ozzy Lane area of Hartford. This well built home is situated on a .42 +/- acre in town lot and is tucked back in off the road for nice privacy! Inside you will find new carpeting, updated bathroom, handsome oak cabinets, ample counter space and some updated Stainless steel appliances in the kitchen. A spacious classic floor plan in the main living area allowing for ample space for any size gathering and abundant windows bringing in lots of natural light. In the lower level Bonus room you have a great space for a large family room / den or to exercise in your own home gym, work from your own home office or possibly add a bedroom for overflow guests. Outside enjoy the beautiful wildlife that comes to the neighboring pasture and a nice lawn space for the kids and pets to play. A very low maintenance yard. Conveniently located just minutes from I 89 & I 91, Dartmouth College, Dartmouth Hitchcock Medical Center, VA hospital, Lebanon airport, downtown White River Junction arts & theatre district, local schools, restaurants, shopping, and all that the Upper Valley has to offer. An Excellent house to call Home!
Interior Features
- # Of Stories:
- 1
- Sq. Ft. (Total):
- 1791
- Sq. Ft. (Above Ground):
- 1138
- Sq. Ft. (Below Ground):
- 653
- Sq. Ft. Unfinished:
- 447
- Rooms:
- 8
- Bedrooms:
- 3
- Baths:
- 2
- Interior Desc:
- Kitchen/Dining, Laundry Hook-ups, Primary BR w/ BA, Natural Light, Laundry - Basement
- Appliances Included:
- Dishwasher, Dryer, Range Hood, Range - Electric, Refrigerator, Washer, Water Heater - Off Boiler
- Flooring:
- Carpet, Laminate, Tile, Vinyl
- Heating Cooling Fuel:
- Water Heater:
- Basement Desc:
- Concrete, Concrete Floor, Daylight, Full, Partially Finished, Stairs - Interior, Stubbed In, Walkout
Exterior Features
- Style of Residence:
- Raised Ranch
- House Color:
- Time Share:
- No
- Resort:
- Exterior Desc:
- Exterior Details:
- Deck, Shed
- Amenities/Services:
- Land Desc.:
- Country Setting, Slight, Sloping, In Town, Near Paths, Near Shopping, Near Skiing, Near Snowmobile Trails, Near School(s)
- Suitable Land Usage:
- Roof Desc.:
- Shingle - Fiberglass
- Driveway Desc.:
- Crushed Stone, Gravel
- Foundation Desc.:
- Below Frost Line, Concrete, Poured Concrete
- Sewer Desc.:
- Public
- Garage/Parking:
- No
- Garage Spaces:
- 0
- Road Frontage:
- 0
Other Information
- List Date:
- 2025-04-12
- Last Updated:


