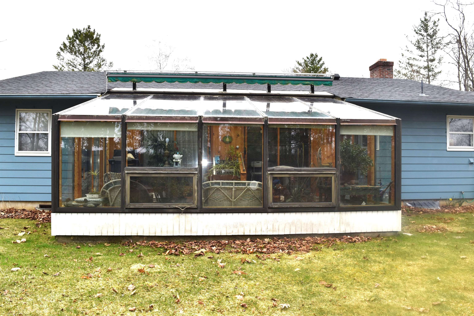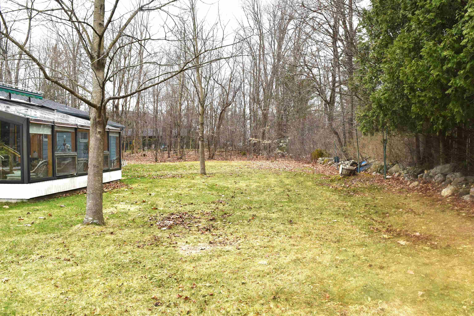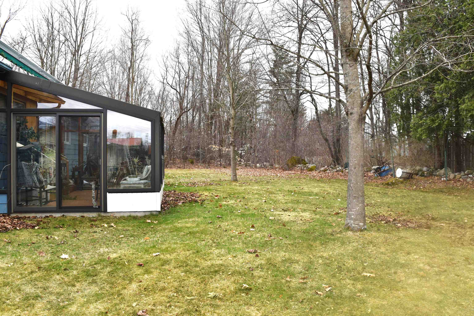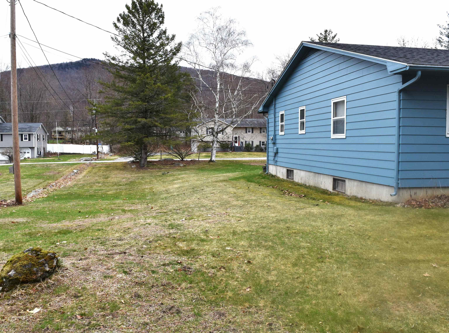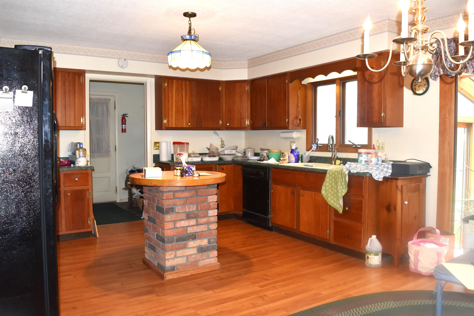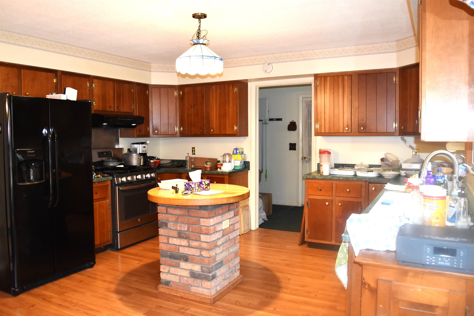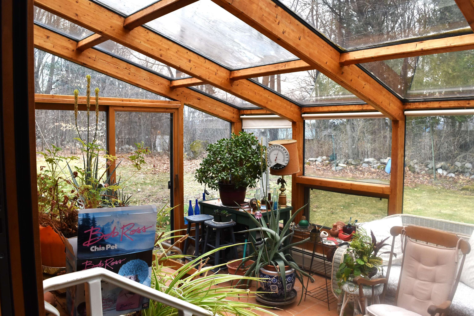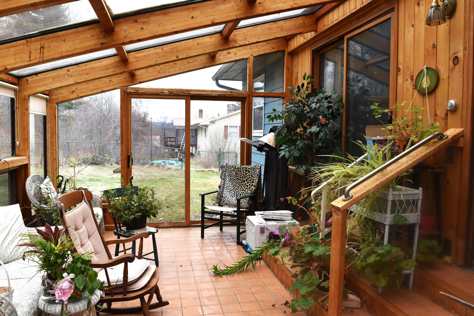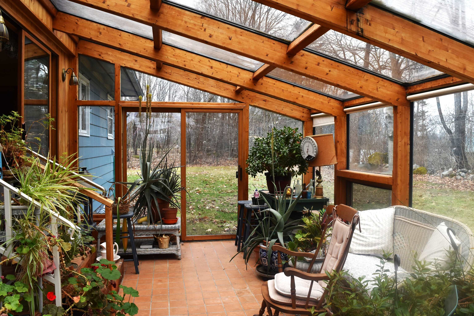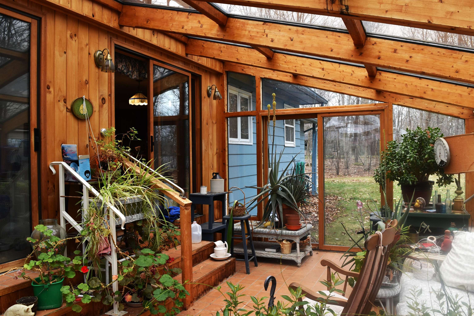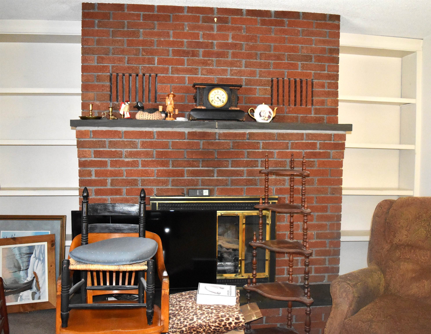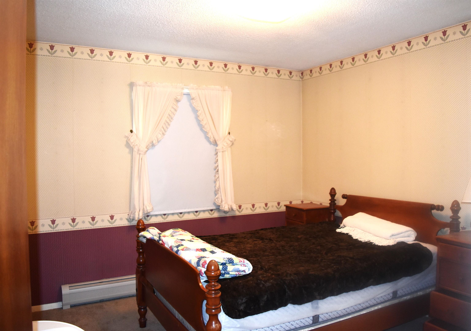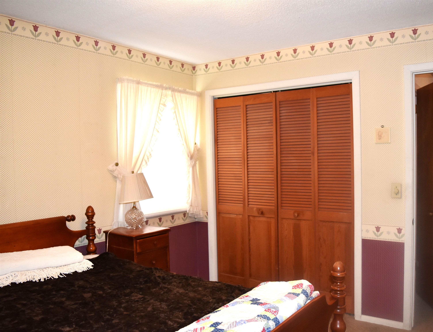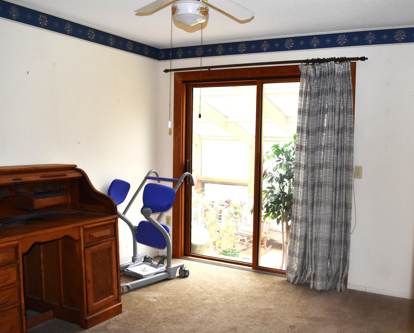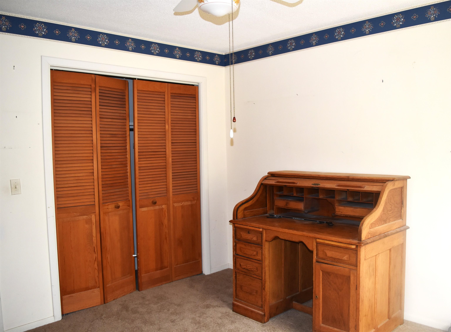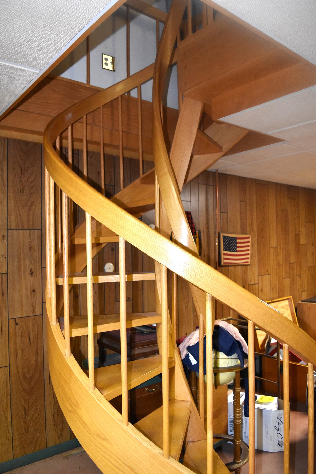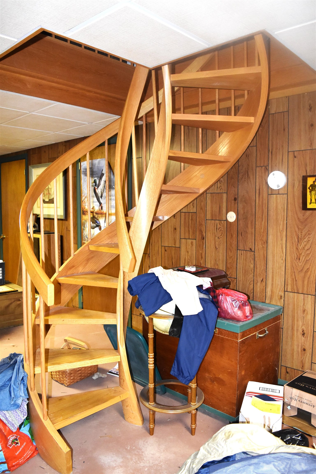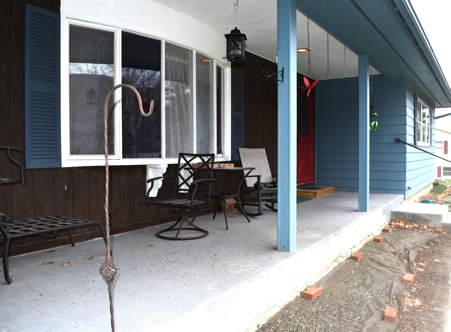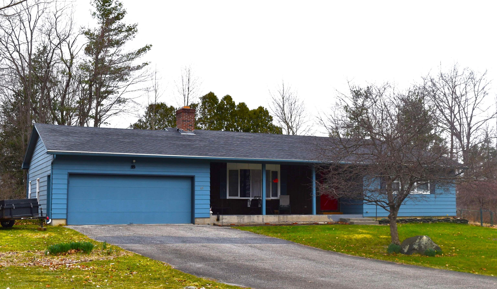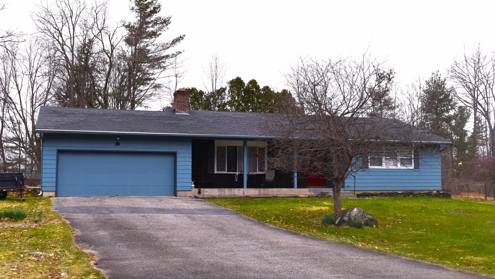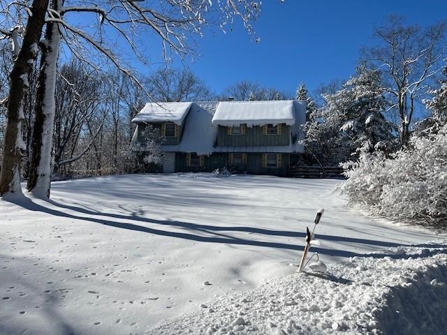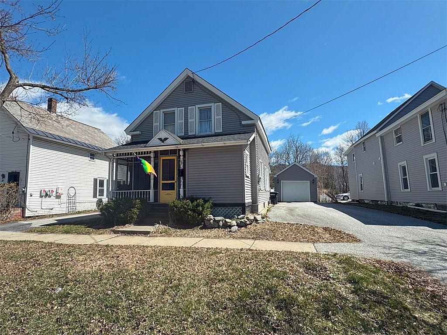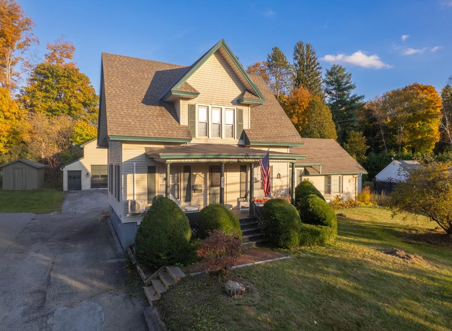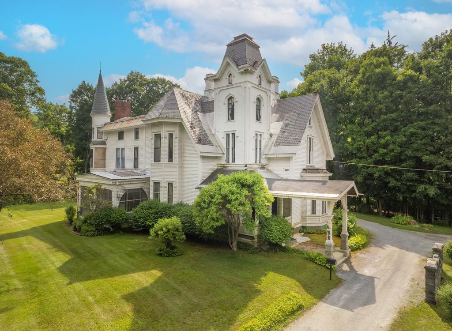1 of 26

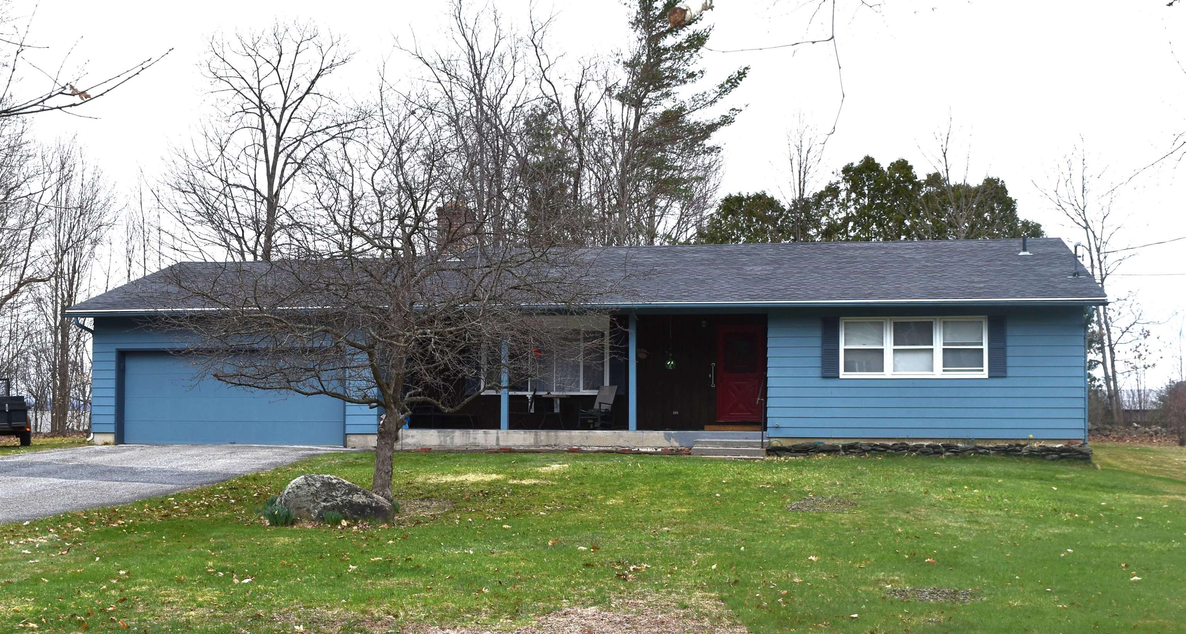
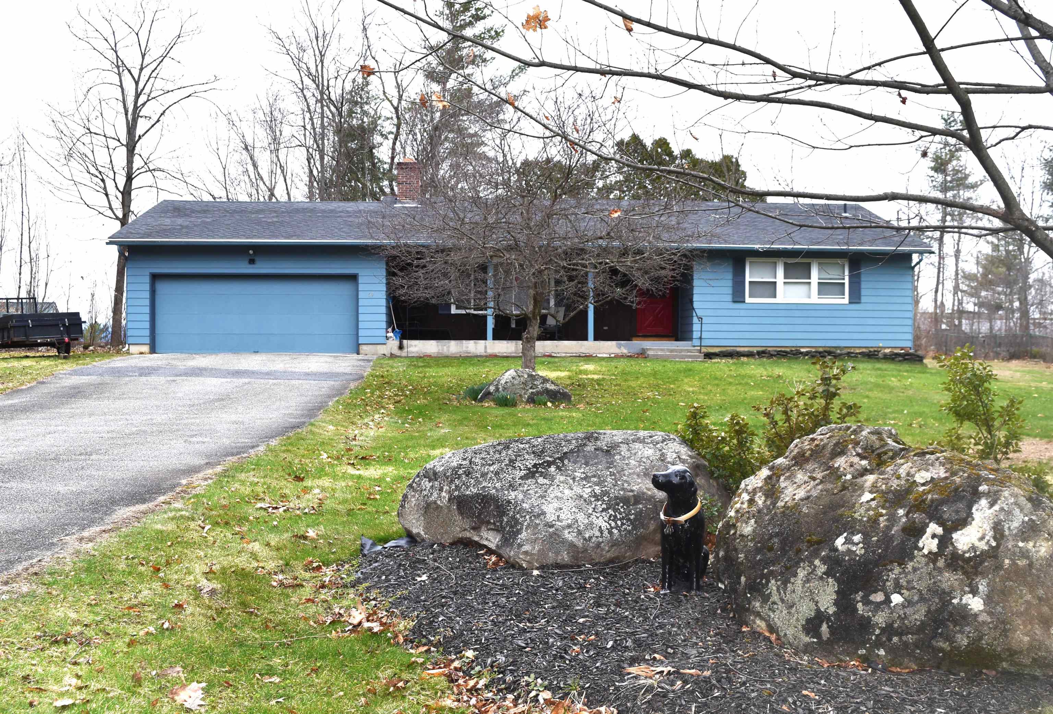
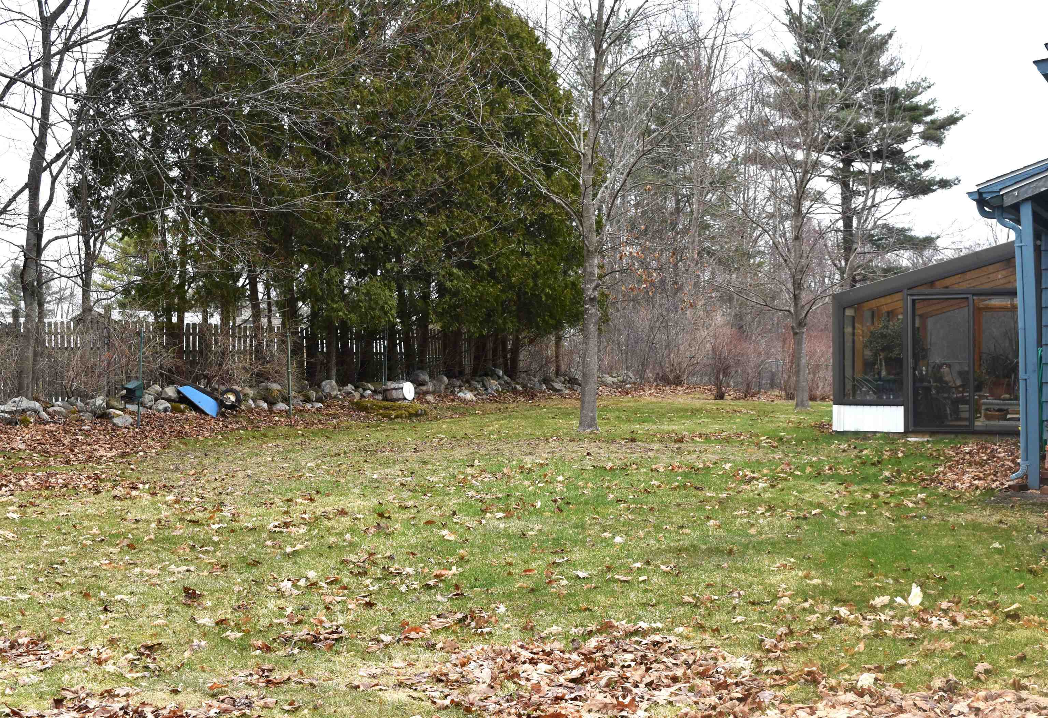
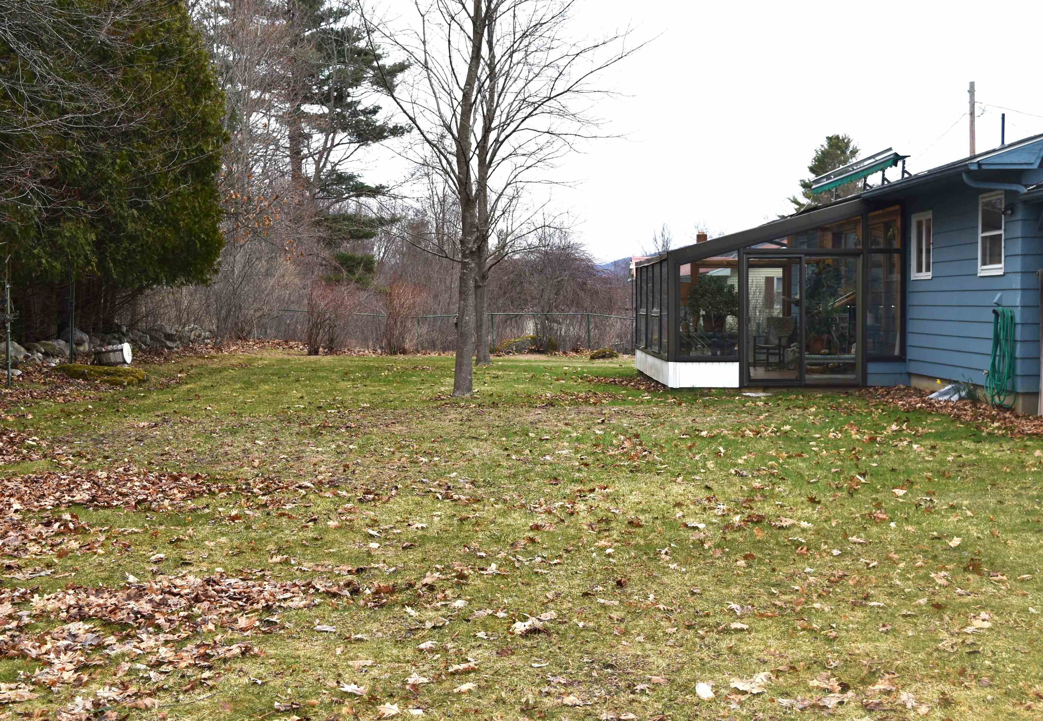
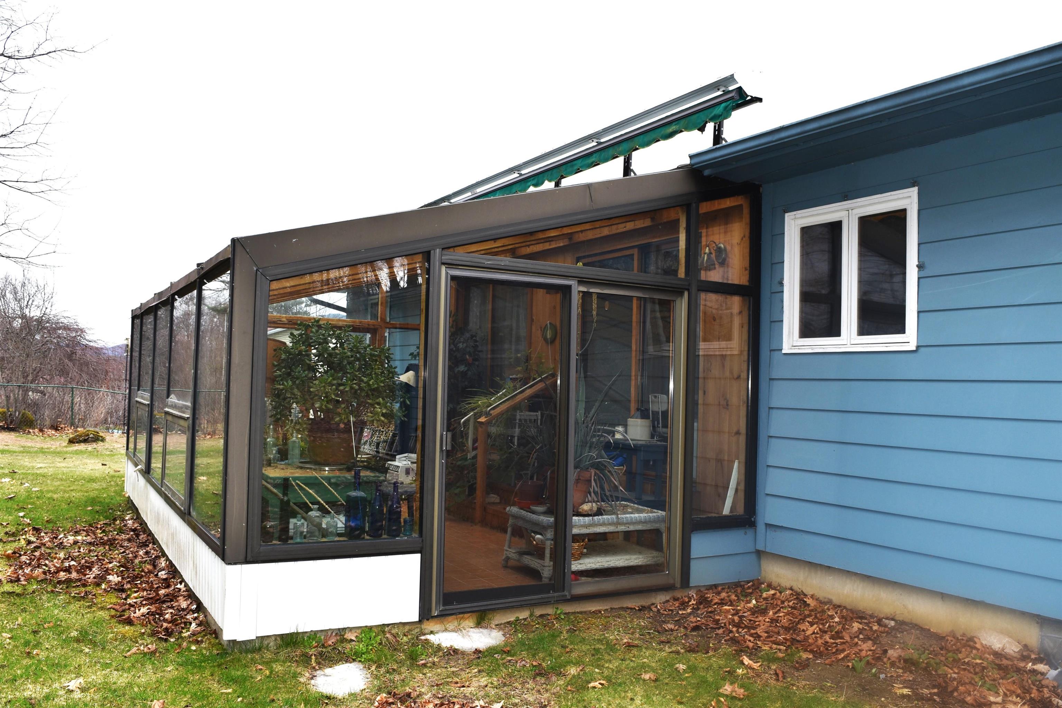
General Property Information
- Property Status:
- Active Under Contract
- Price:
- $339, 900
- Assessed:
- $0
- Assessed Year:
- County:
- VT-Rutland
- Acres:
- 0.57
- Property Type:
- Single Family
- Year Built:
- 1970
- Agency/Brokerage:
- Rebecca Woodard
Blue Ridge Real Estate - Bedrooms:
- 3
- Total Baths:
- 3
- Sq. Ft. (Total):
- 3024
- Tax Year:
- 2025
- Taxes:
- $3, 803
- Association Fees:
Welcome to Rutland Town Living! Enjoy the benefits of low property taxes and school choice for high school in this spacious ranch-style home, ideally situated on over half an acre. Step inside to a bright and open layout featuring a kitchen that flows into the dining area and a sunny solarium—perfect for morning coffee or relaxing with a good book. The living room boasts a large bay window and a cozy brick fireplace with a propane insert. The primary suite includes a private ¾ bathroom, while two additional bedrooms are serviced by a second ¾ bath. One of the bedrooms offers direct access to the solarium through sliding doors—great for guests, a home office, or a flex space. You'll love the slate-tiled mudroom entry from the attached two-car garage, complete with pantry storage and laundry hookups just off the kitchen for everyday convenience. Need more space? Head downstairs to a huge finished family room with a second brick fireplace—ideal for entertaining, a game room, or a home theater. With over half an acre of land, this home offers plenty of room to enjoy the outdoors in a peaceful, sought-after location. Sold in AS IS condition.
Interior Features
- # Of Stories:
- 1
- Sq. Ft. (Total):
- 3024
- Sq. Ft. (Above Ground):
- 1724
- Sq. Ft. (Below Ground):
- 1300
- Sq. Ft. Unfinished:
- 380
- Rooms:
- 6
- Bedrooms:
- 3
- Baths:
- 3
- Interior Desc:
- Ceiling Fan, Dining Area, Fireplace - Gas, Fireplaces - 1, Hearth, Kitchen/Dining, Laundry Hook-ups, Laundry - 1st Floor
- Appliances Included:
- Range - Gas, Refrigerator
- Flooring:
- Carpet, Laminate, Vinyl
- Heating Cooling Fuel:
- Water Heater:
- Basement Desc:
- Concrete Floor, Finished, Full, Stairs - Interior, Storage Space, Interior Access, Stairs - Basement
Exterior Features
- Style of Residence:
- Ranch
- House Color:
- blue
- Time Share:
- No
- Resort:
- Exterior Desc:
- Exterior Details:
- Garden Space, Porch - Covered
- Amenities/Services:
- Land Desc.:
- Country Setting, Level, Mountain View, Near Hospital
- Suitable Land Usage:
- Roof Desc.:
- Shingle - Architectural
- Driveway Desc.:
- Paved
- Foundation Desc.:
- Poured Concrete
- Sewer Desc.:
- Private, Septic
- Garage/Parking:
- Yes
- Garage Spaces:
- 2
- Road Frontage:
- 143
Other Information
- List Date:
- 2025-04-12
- Last Updated:


