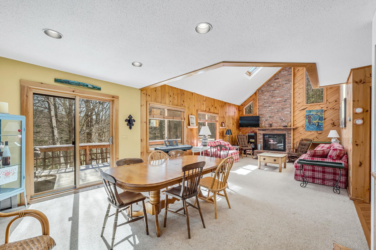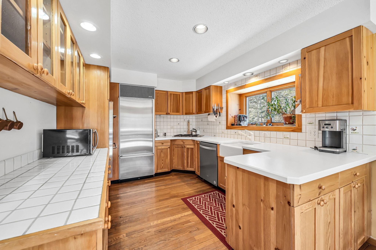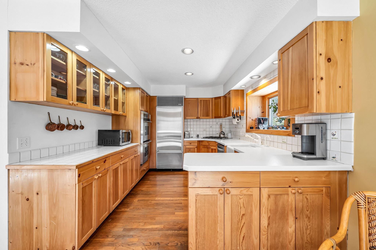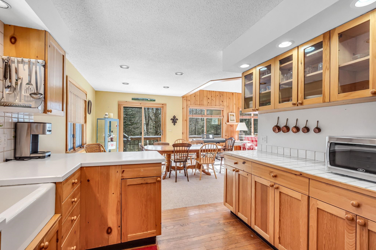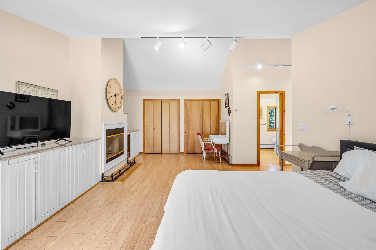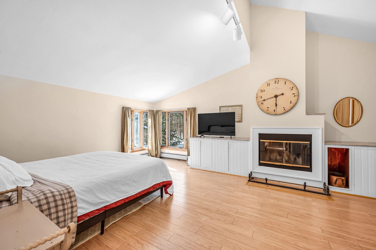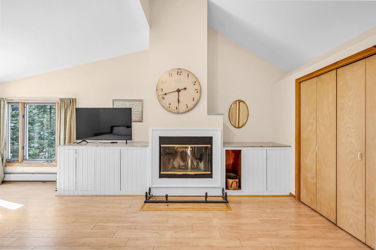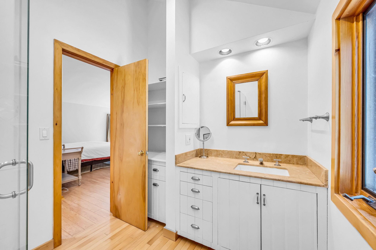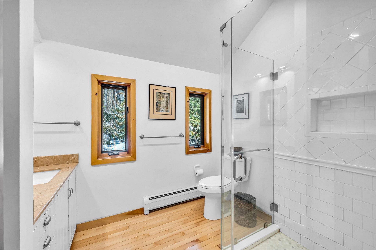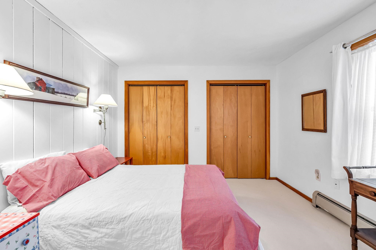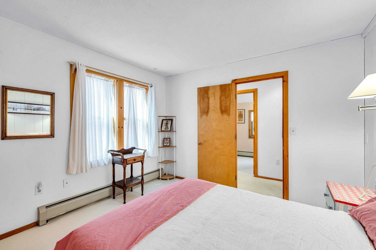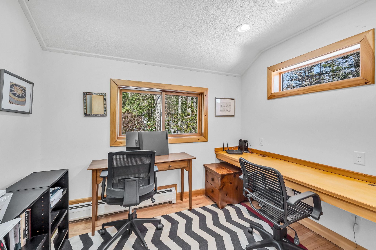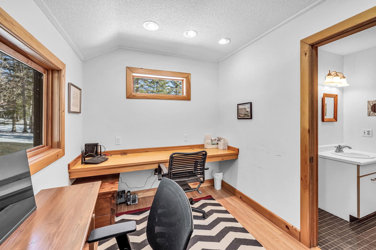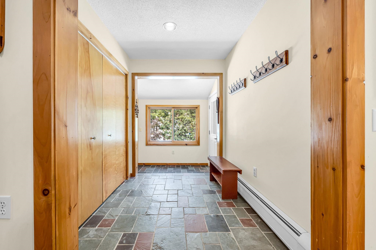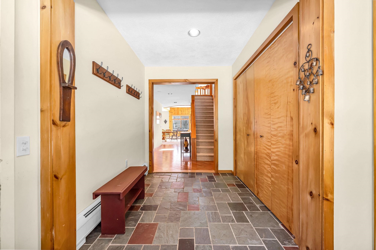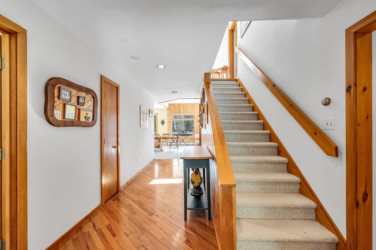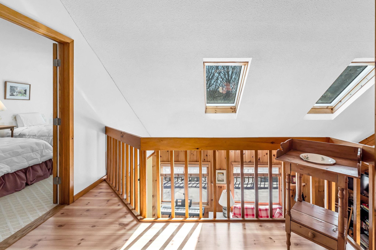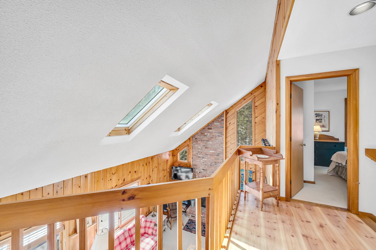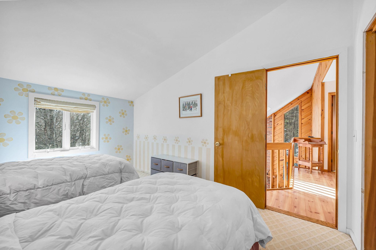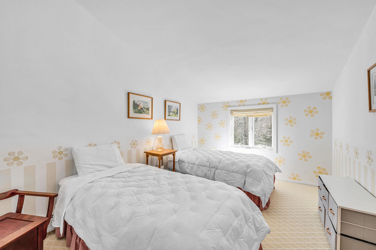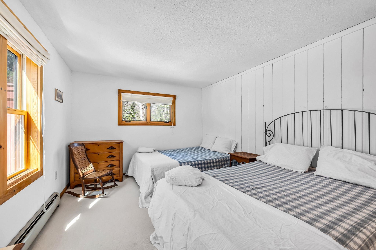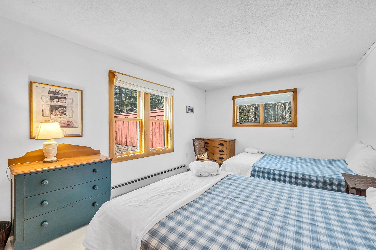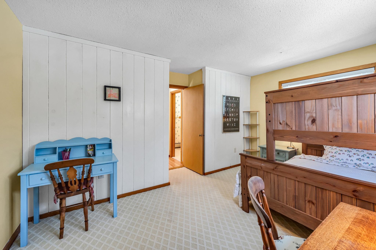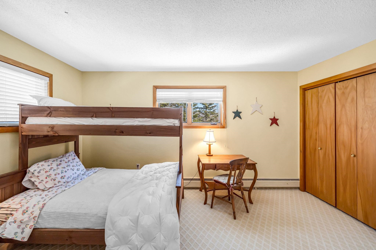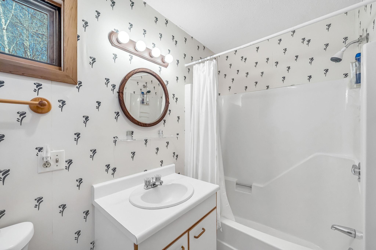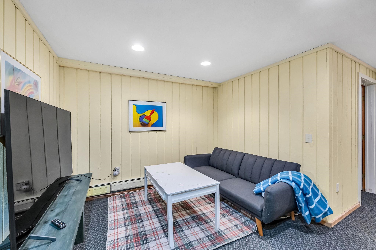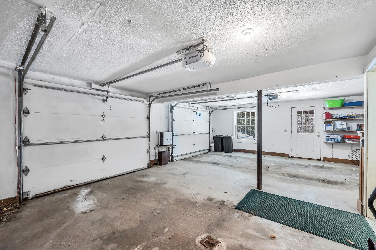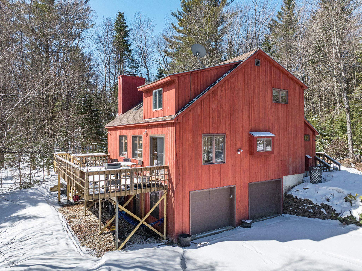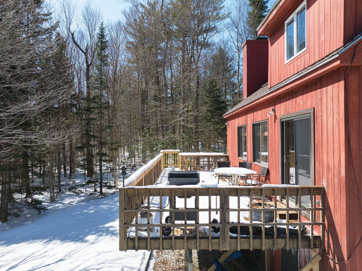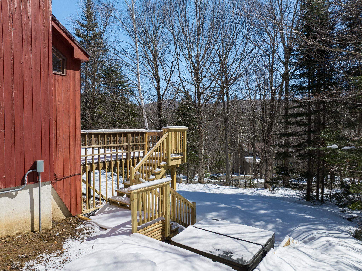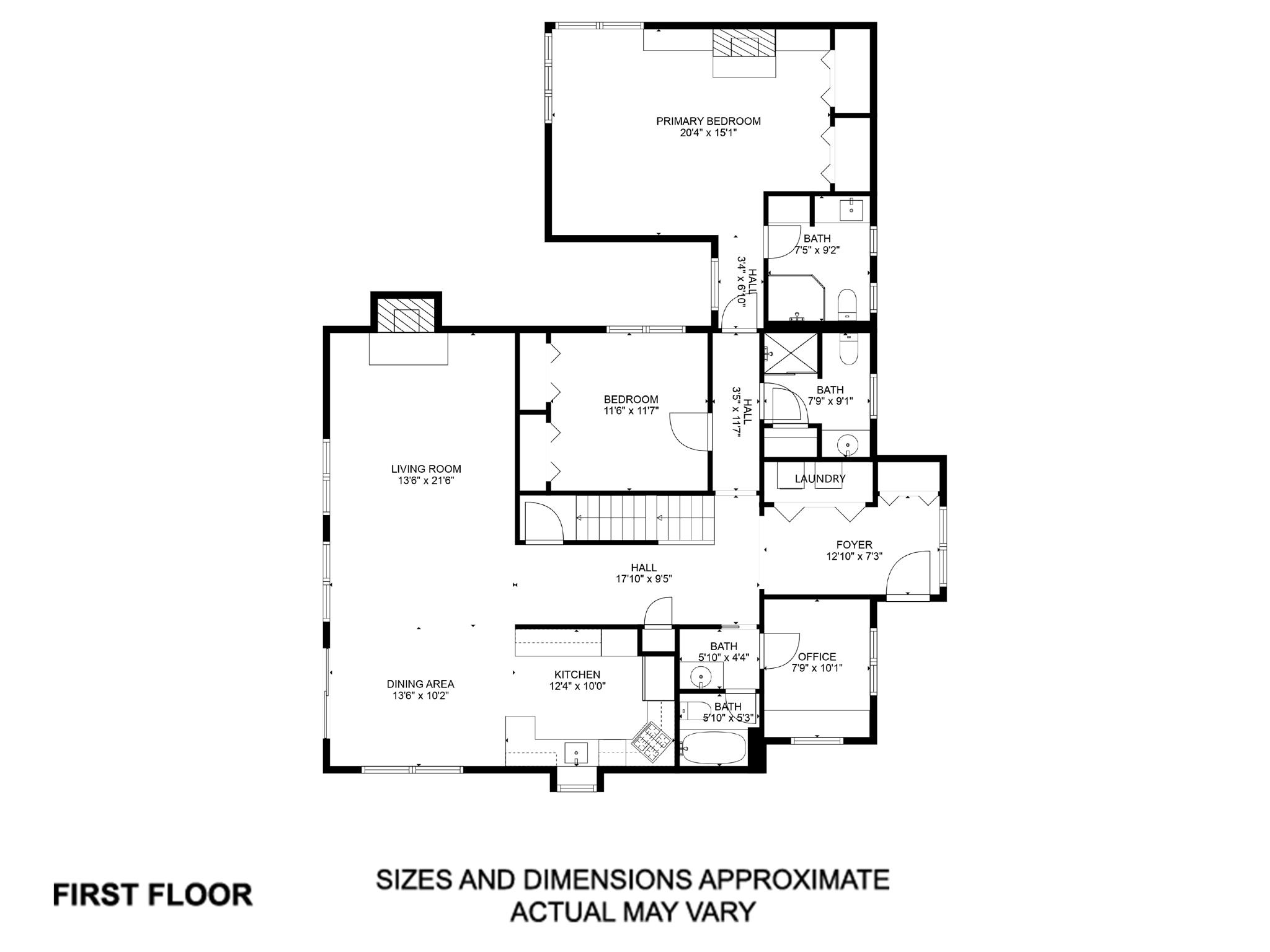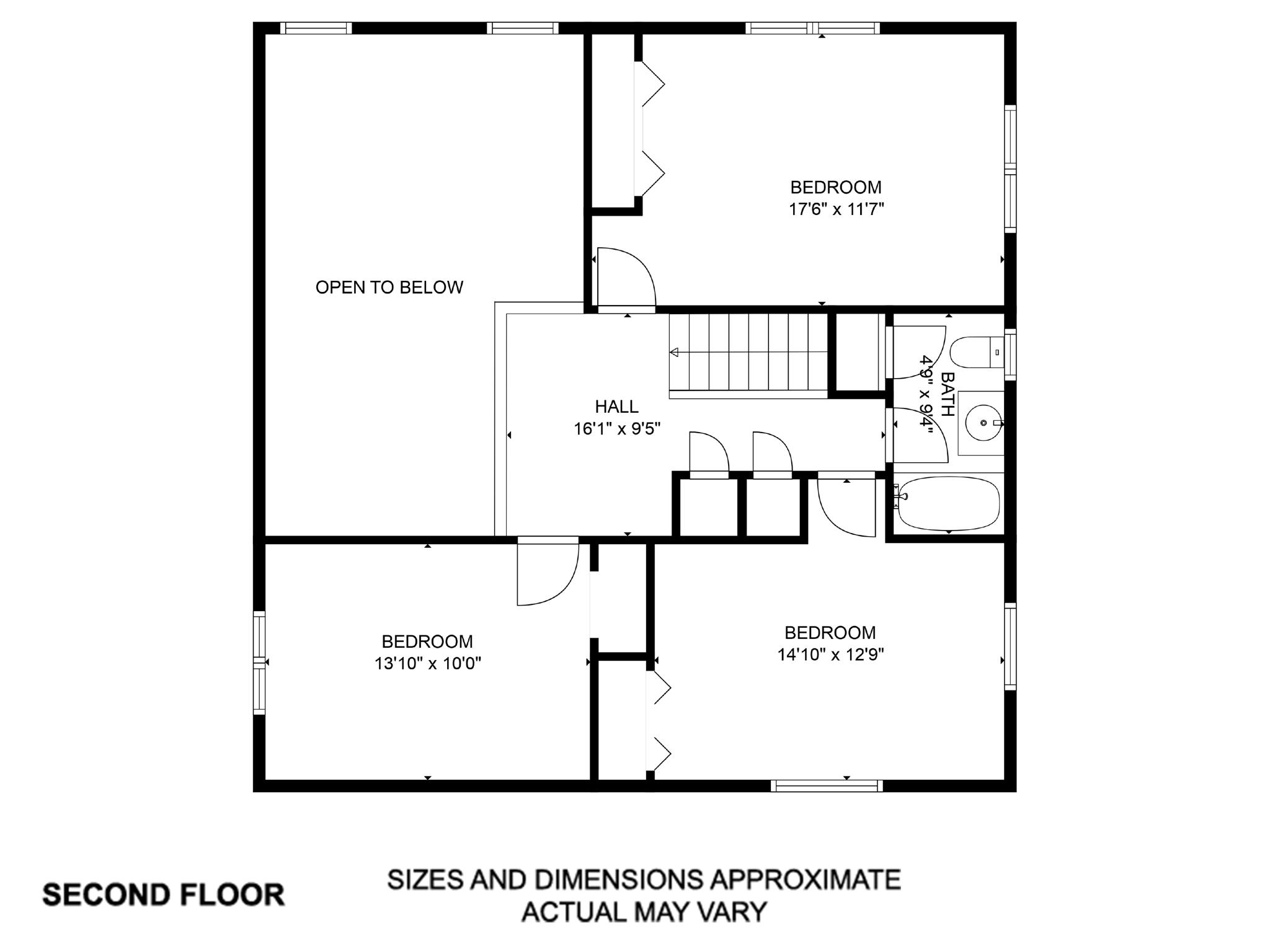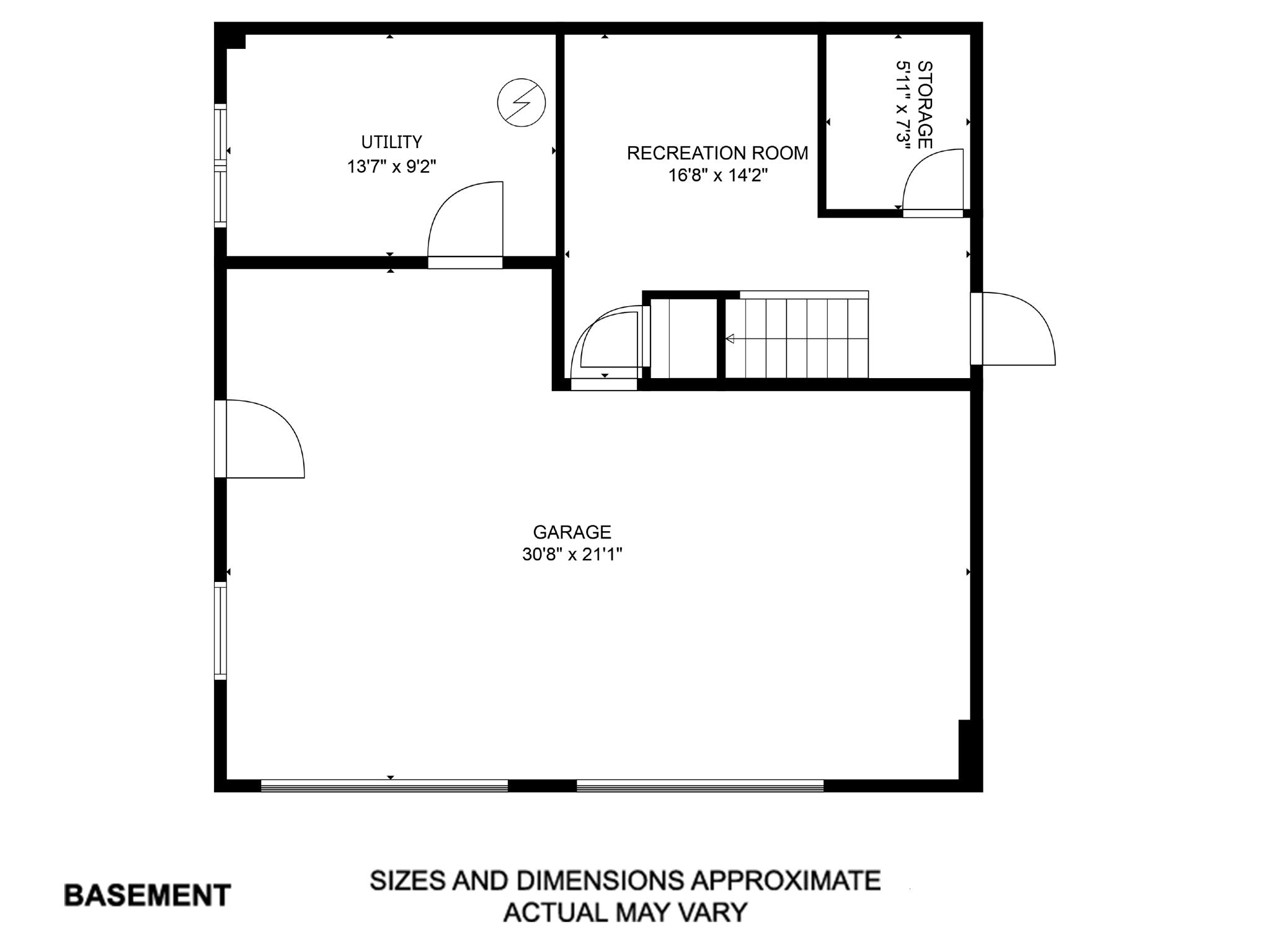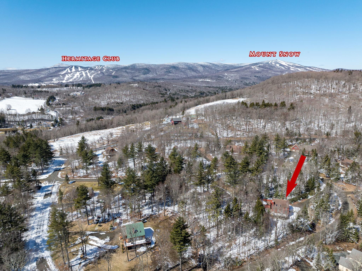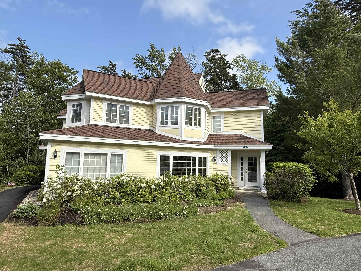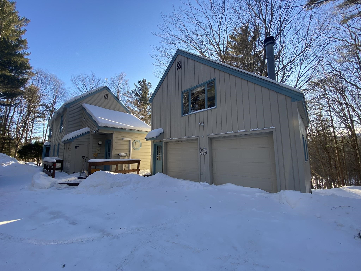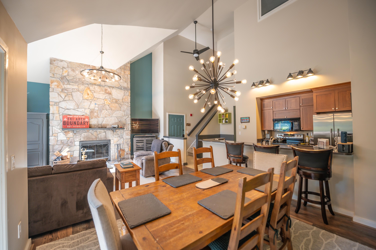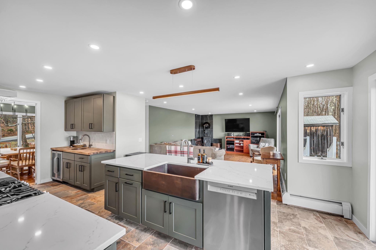1 of 40
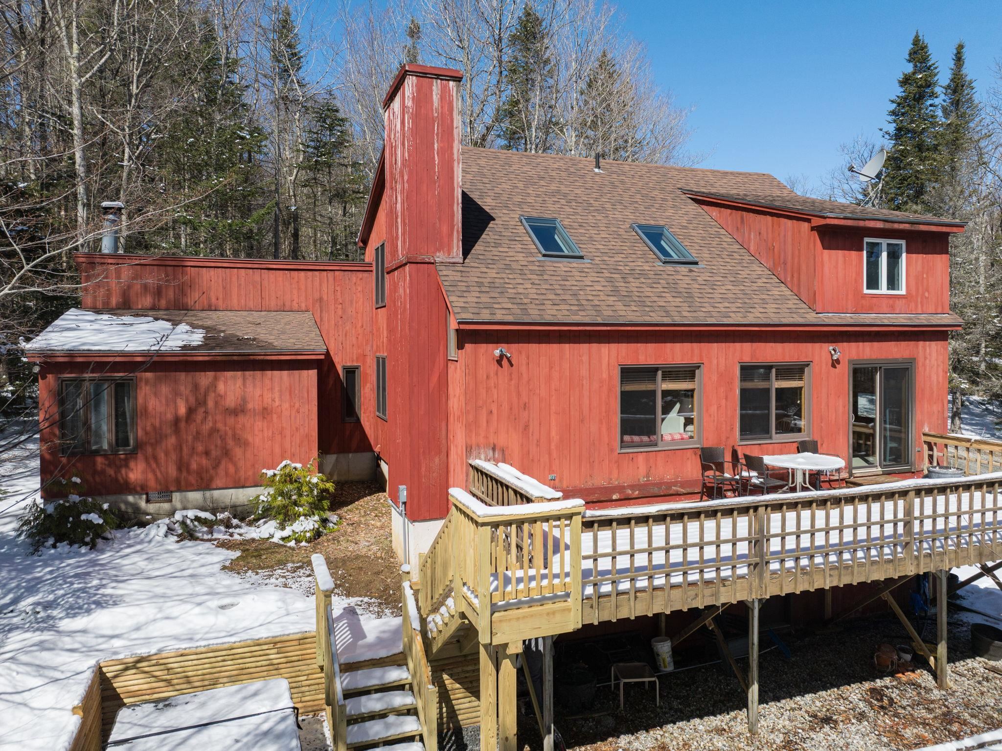
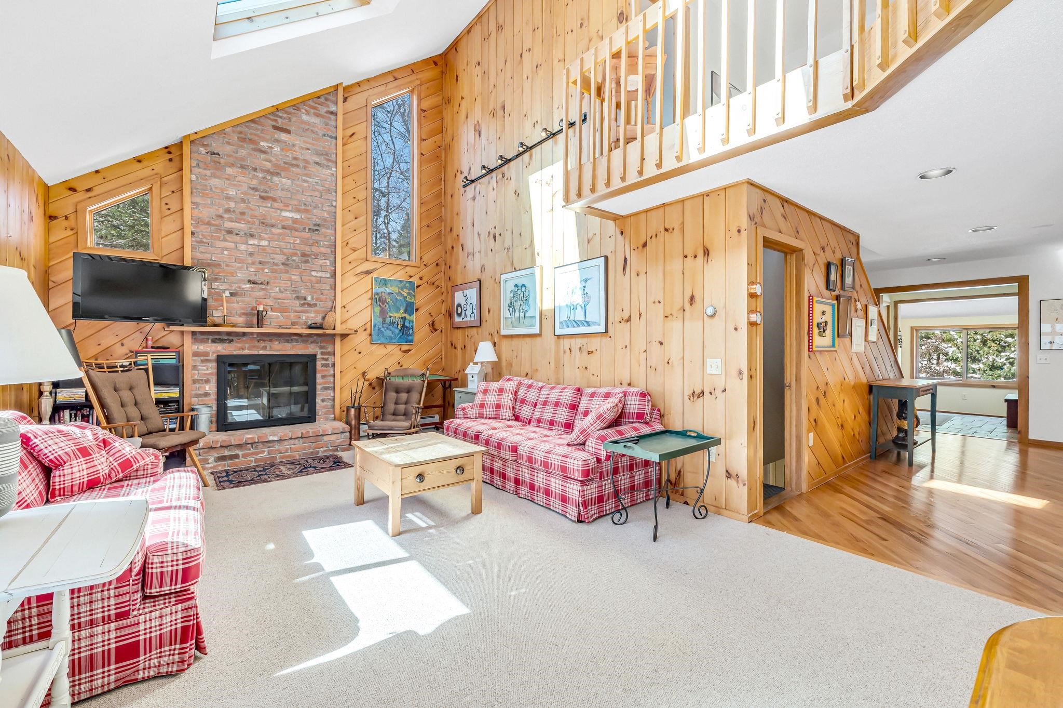
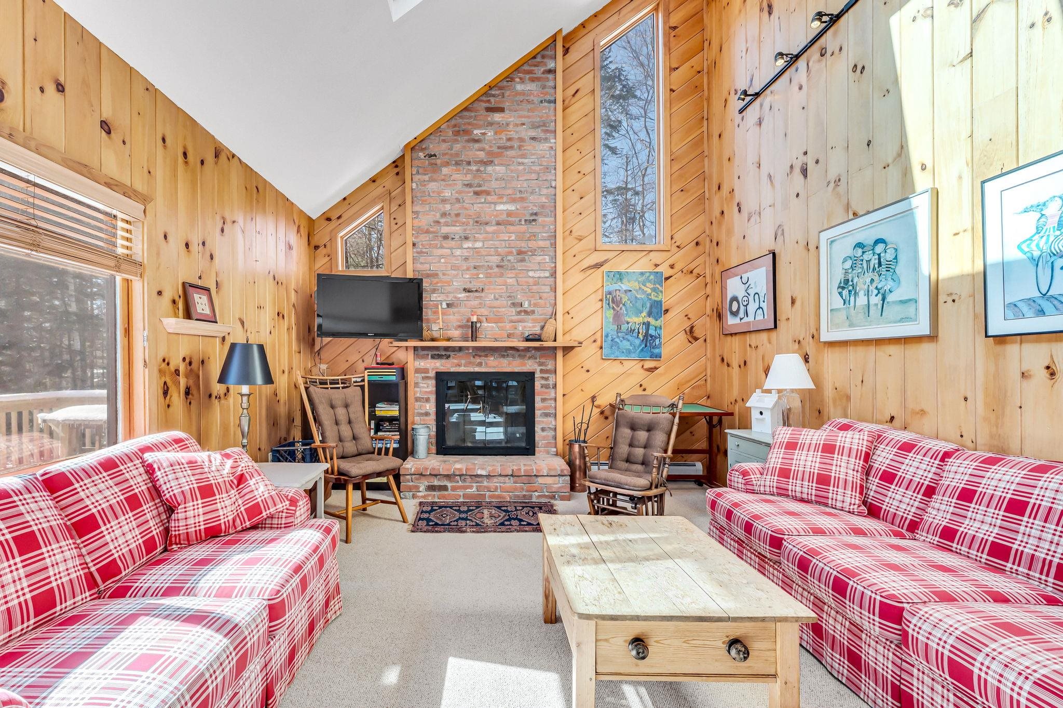

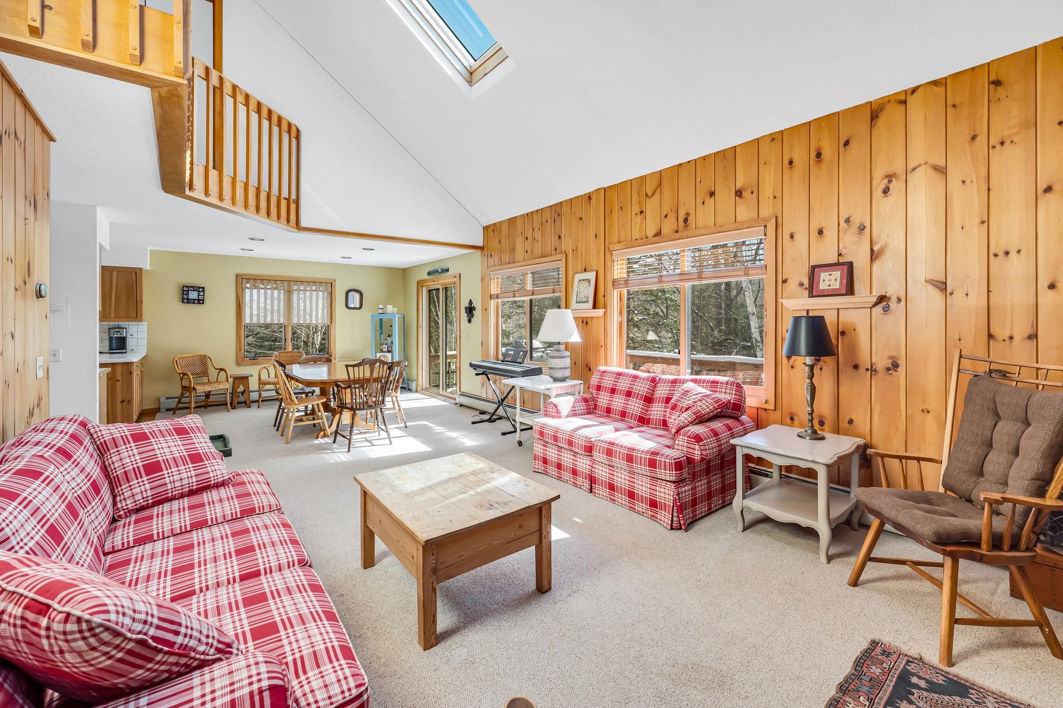
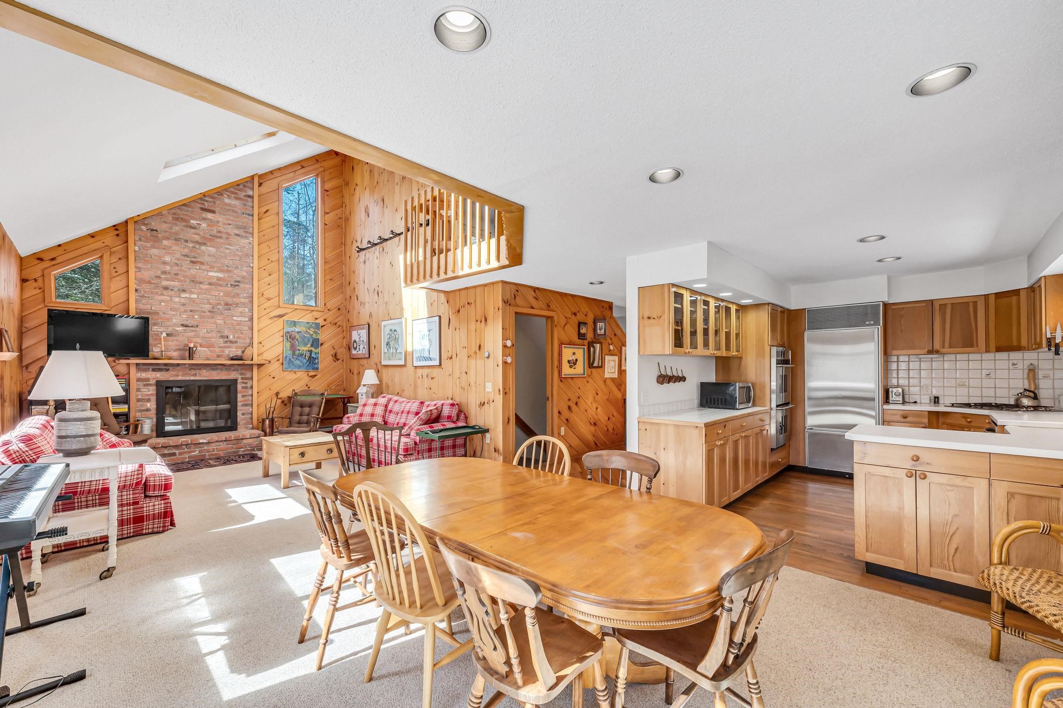
General Property Information
- Property Status:
- Active
- Price:
- $599, 000
- Assessed:
- $0
- Assessed Year:
- County:
- VT-Windham
- Acres:
- 1.17
- Property Type:
- Single Family
- Year Built:
- 1984
- Agency/Brokerage:
- Jacki Murano
Southern Vermont Realty Group - Bedrooms:
- 5
- Total Baths:
- 4
- Sq. Ft. (Total):
- 3023
- Tax Year:
- 2024
- Taxes:
- $9, 708
- Association Fees:
Spacious 5-bedroom, 4-bath home with additional designated office space, den and 2 car garage on 1.17 acres! Thoughtful floor plan includes a first-floor primary suite with wood-burning fireplace, a guest bedroom and full bath, a private office with its own full bath, and a large mudroom with laundry and storage. The open living room with vaulted ceilings, wood-burning fireplace, and abundant natural light is an excellent gather space. Smartly designed kitchen with adjacent dining room that opens to the back deck. Just steps down to the back yard and hot tub. Upstairs features three generous guest bedrooms, another full bath, and an open hallway that brings in great light throughout the home. The lower level includes impressive storage, lockable owner closets, a den ideal for TV or games, and direct access to the two-car garage—a rare feature at this price point. Set on 1.17 acres with established landscaping, rhododendrons, and evergreens. Just minutes to Mount Snow, the Hermitage Club, downtown Wilmington and close proximity to Southern Vermont amenities, shopping, golf, lakes and outdoor adventures. A great value, checking all of the boxes, in a perfect location.
Interior Features
- # Of Stories:
- 3
- Sq. Ft. (Total):
- 3023
- Sq. Ft. (Above Ground):
- 2686
- Sq. Ft. (Below Ground):
- 337
- Sq. Ft. Unfinished:
- 0
- Rooms:
- 11
- Bedrooms:
- 5
- Baths:
- 4
- Interior Desc:
- Appliances Included:
- Flooring:
- Heating Cooling Fuel:
- Water Heater:
- Basement Desc:
- Finished
Exterior Features
- Style of Residence:
- Contemporary
- House Color:
- red
- Time Share:
- No
- Resort:
- Exterior Desc:
- Exterior Details:
- Amenities/Services:
- Land Desc.:
- Country Setting, Wooded
- Suitable Land Usage:
- Roof Desc.:
- Shingle
- Driveway Desc.:
- Gravel
- Foundation Desc.:
- Concrete
- Sewer Desc.:
- Community
- Garage/Parking:
- Yes
- Garage Spaces:
- 2
- Road Frontage:
- 0
Other Information
- List Date:
- 2025-04-11
- Last Updated:


