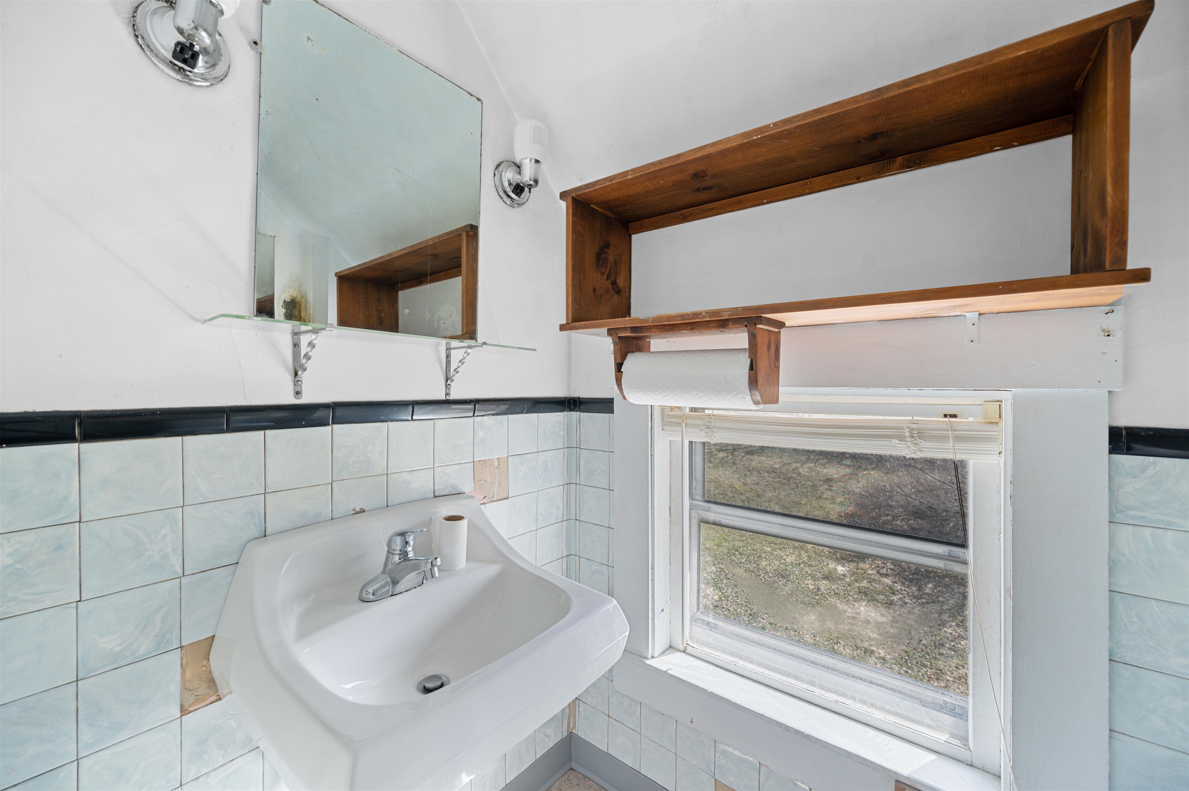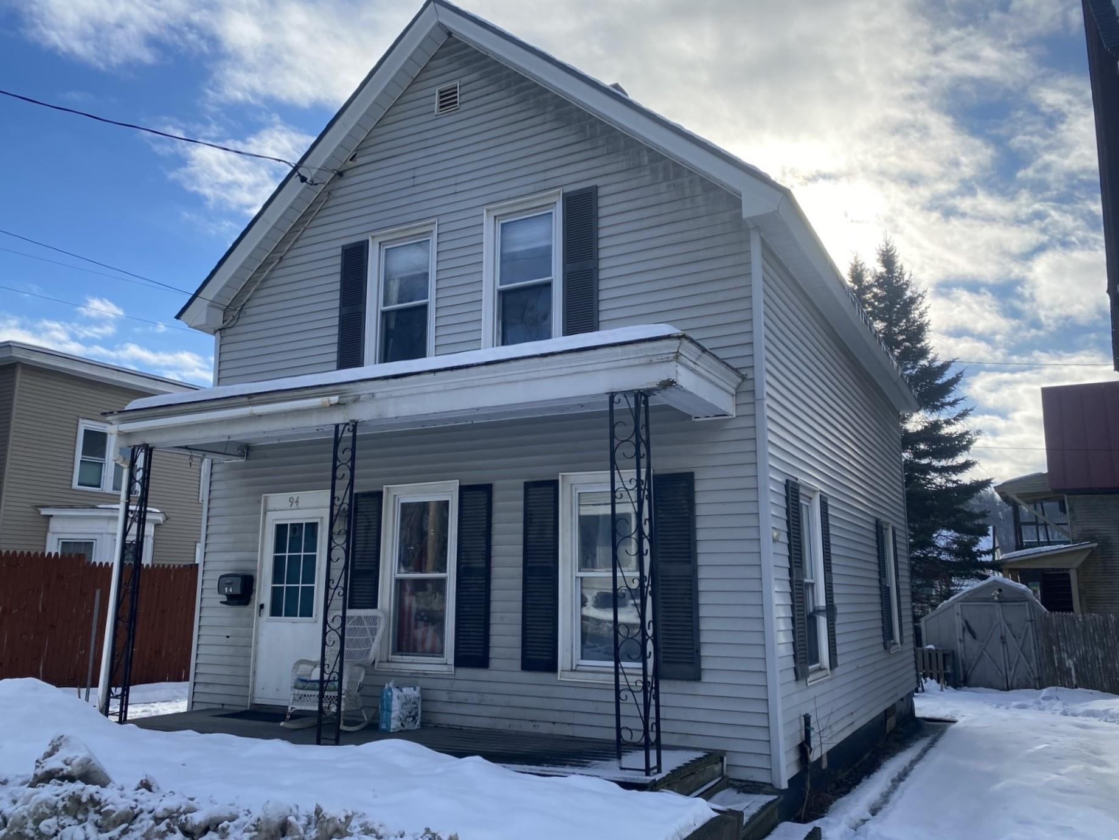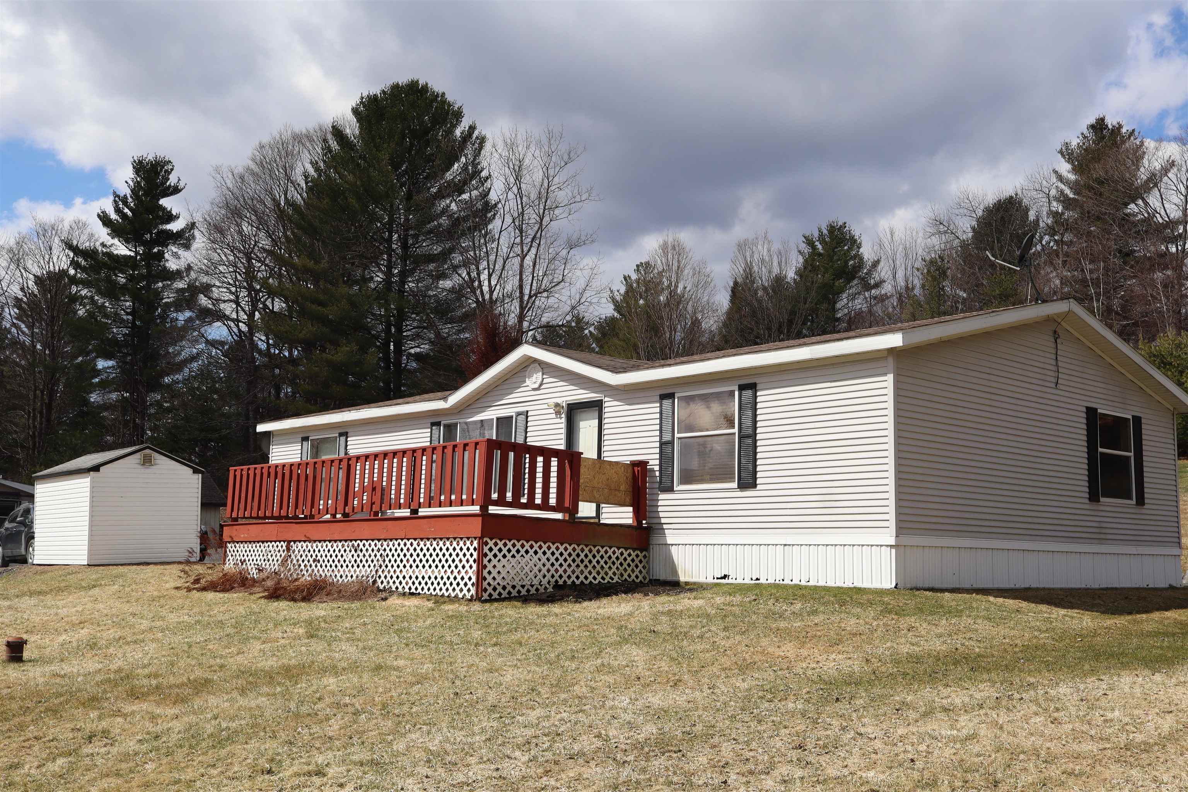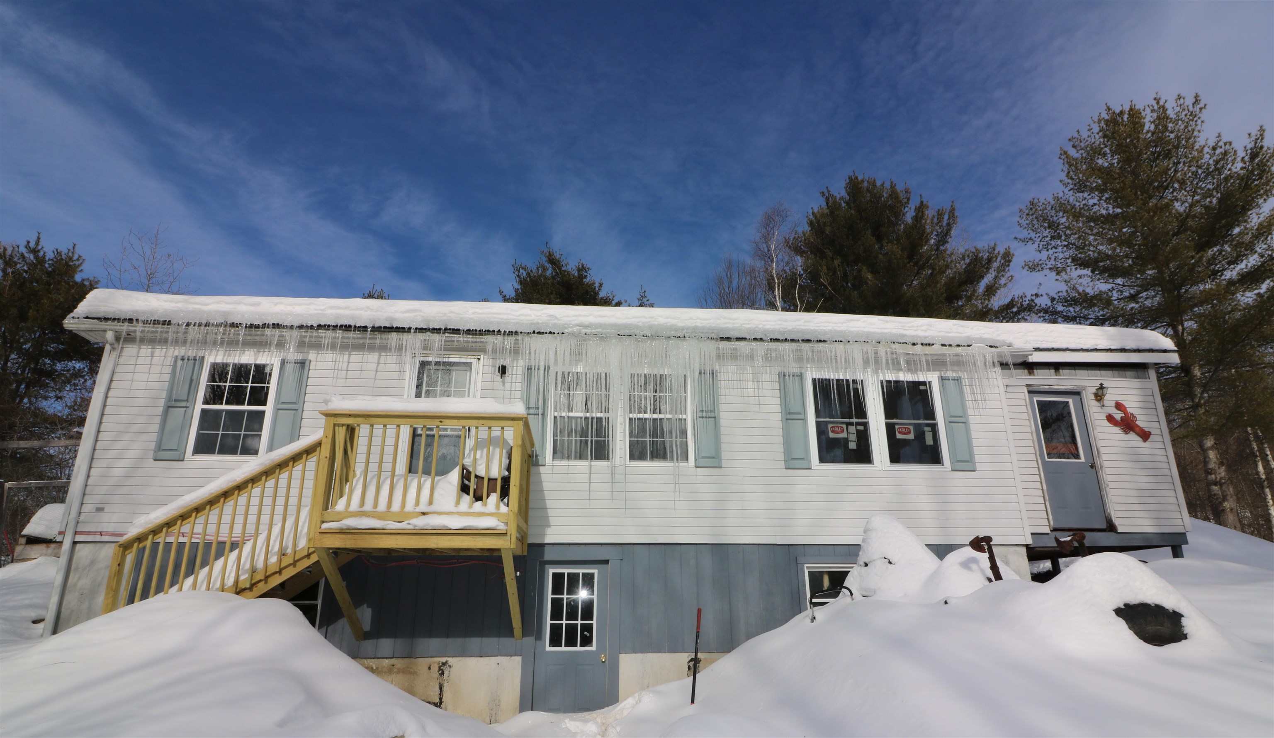1 of 31






General Property Information
- Property Status:
- Active Under Contract
- Price:
- $215, 900
- Assessed:
- $0
- Assessed Year:
- County:
- VT-Washington
- Acres:
- 1.10
- Property Type:
- Single Family
- Year Built:
- 1900
- Agency/Brokerage:
- Timothy Heney
Element Real Estate - Bedrooms:
- 3
- Total Baths:
- 1
- Sq. Ft. (Total):
- 1077
- Tax Year:
- 2024
- Taxes:
- $3, 578
- Association Fees:
Built around 1900, this classic single-family home is brimming with potential and ready for your personal touch. With solid bones—including a sturdy Barre Granite foundation and a durable standing seam metal roof—this home offers a strong foundation for your renovation vision. The traditional floor plan includes a spacious enclosed front porch, perfect for enjoying Vermont’s changing seasons. An attached shed provides convenient storage or could be converted into additional living space. Outside, the oversized, free-standing two-plus car garage features a second-level loft—ideal for even more storage or a possible workshop. There’s also an older one-car garage on the property that’s ready to be removed, offering even more room to reimagine the space. Situated on a large, level 1+ acre lot with public water and sewer, this home is located in a super convenient village setting—just moments from Hannaford’s and with quick access to Exit 6 off I-89. Whether you're an investor, DIY enthusiast, or someone looking for a rewarding project, this home offers incredible opportunity in a prime location.
Interior Features
- # Of Stories:
- 2
- Sq. Ft. (Total):
- 1077
- Sq. Ft. (Above Ground):
- 1077
- Sq. Ft. (Below Ground):
- 0
- Sq. Ft. Unfinished:
- 528
- Rooms:
- 7
- Bedrooms:
- 3
- Baths:
- 1
- Interior Desc:
- Blinds, Ceiling Fan, Dining Area, Window Treatment
- Appliances Included:
- Range - Electric, Washer, Water Heater - Electric, Water Heater - Owned, Water Heater - Tank
- Flooring:
- Carpet, Hardwood, Softwood, Tile
- Heating Cooling Fuel:
- Water Heater:
- Basement Desc:
- Dirt Floor, Full, Unfinished
Exterior Features
- Style of Residence:
- New Englander
- House Color:
- Time Share:
- No
- Resort:
- Exterior Desc:
- Exterior Details:
- Porch - Enclosed, Windows - Storm
- Amenities/Services:
- Land Desc.:
- Level
- Suitable Land Usage:
- Residential
- Roof Desc.:
- Metal, Standing Seam
- Driveway Desc.:
- Paved
- Foundation Desc.:
- Granite
- Sewer Desc.:
- Public
- Garage/Parking:
- Yes
- Garage Spaces:
- 2
- Road Frontage:
- 125
Other Information
- List Date:
- 2025-04-11
- Last Updated:
































