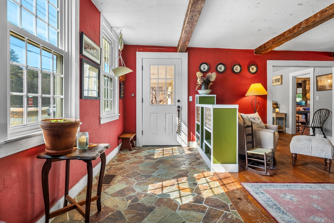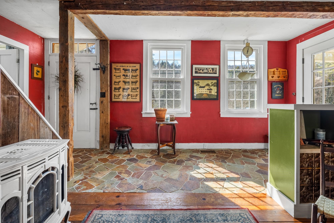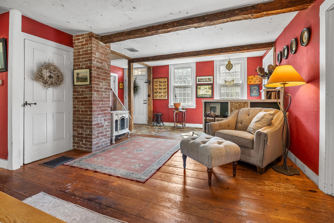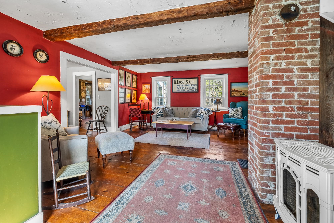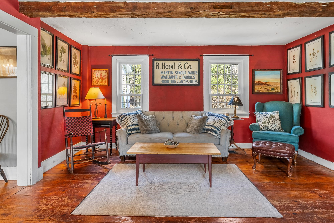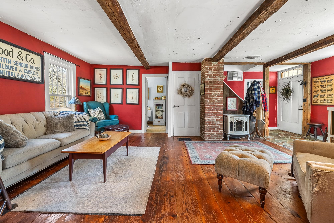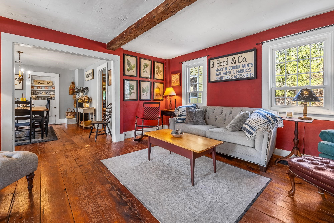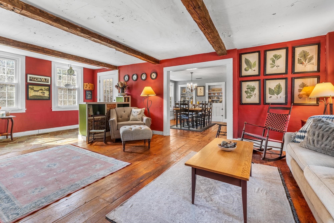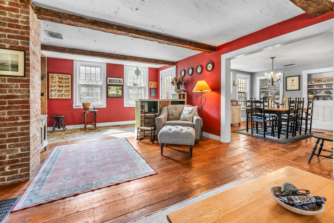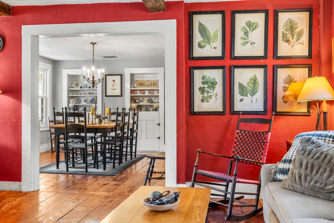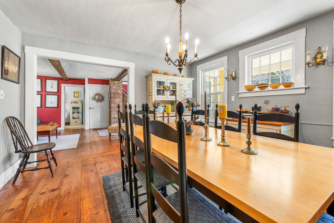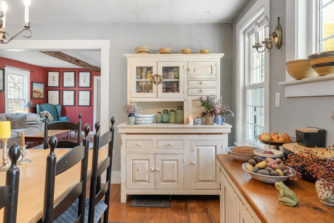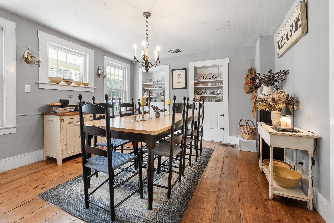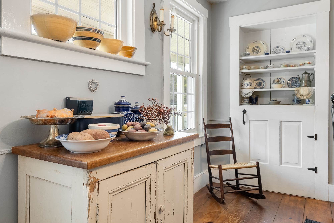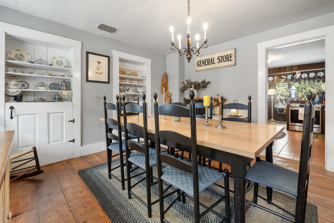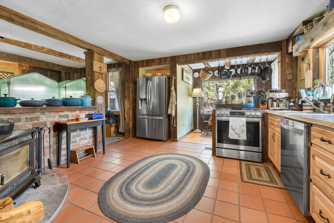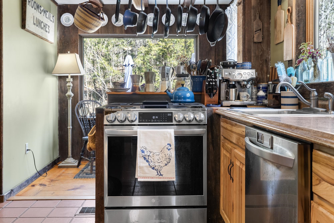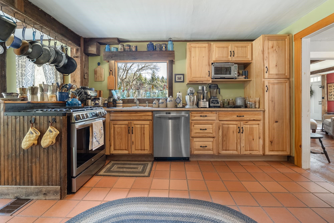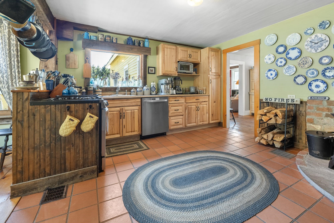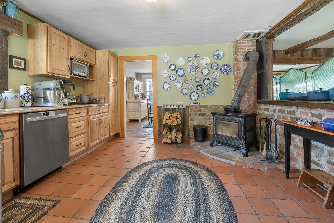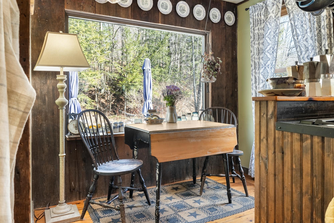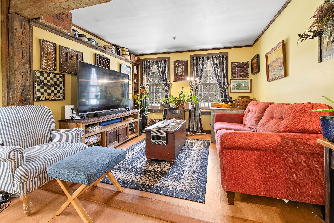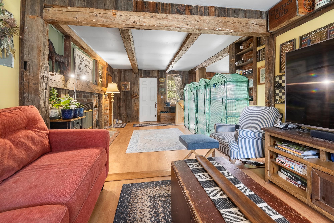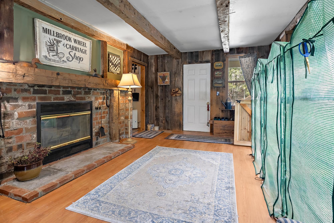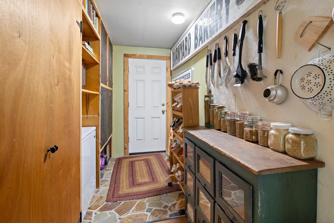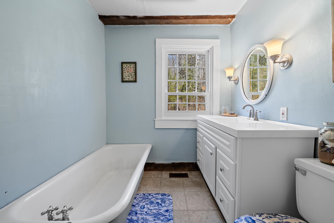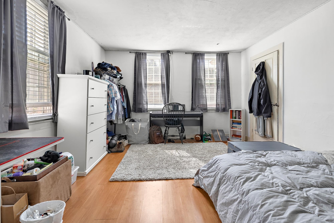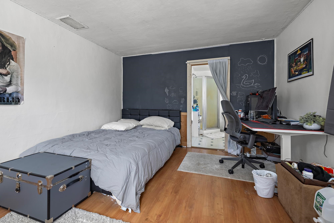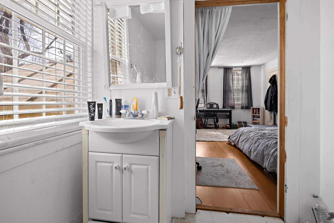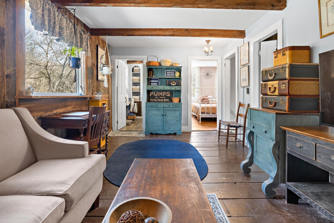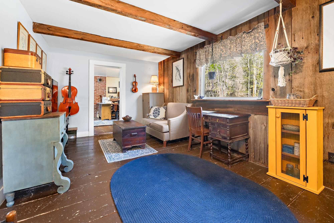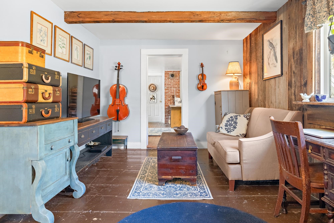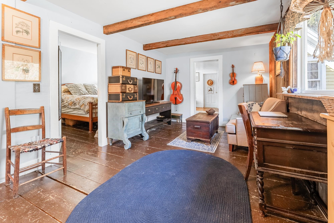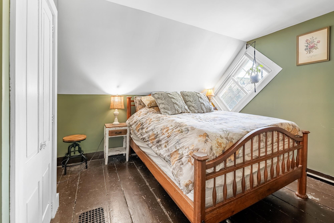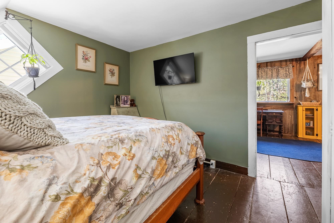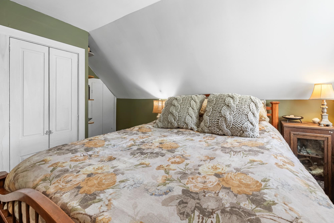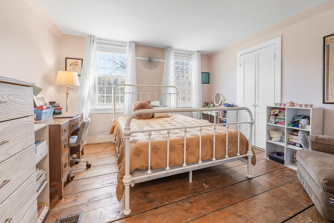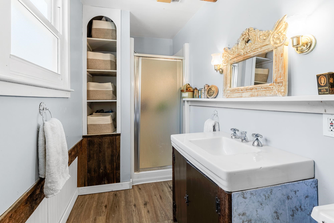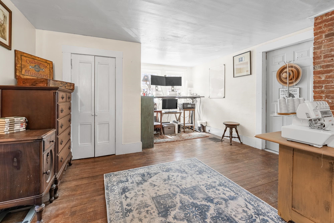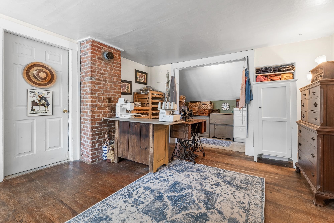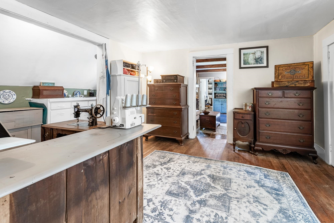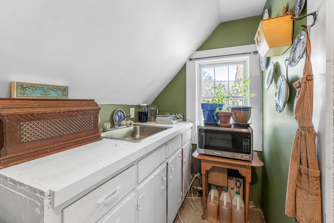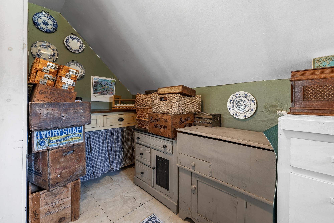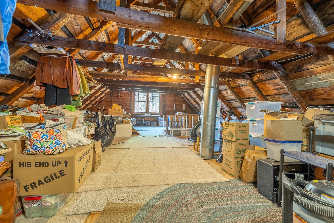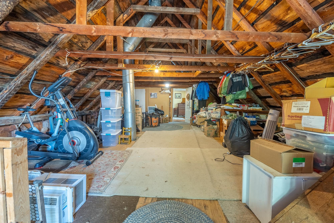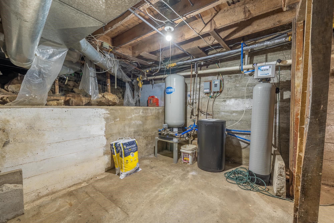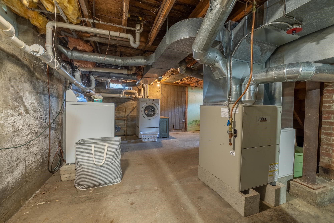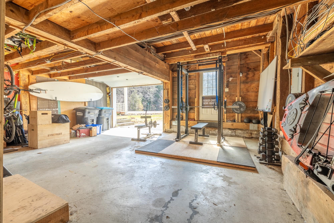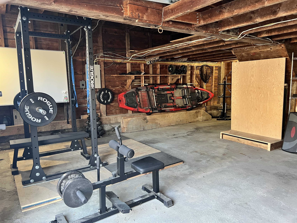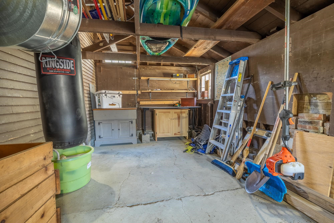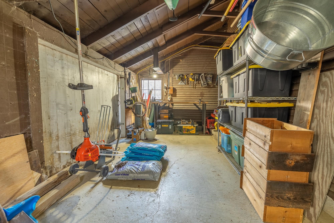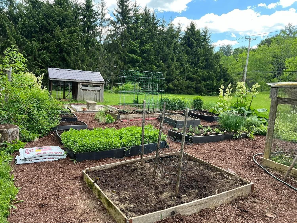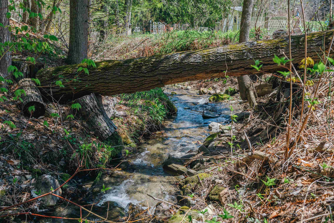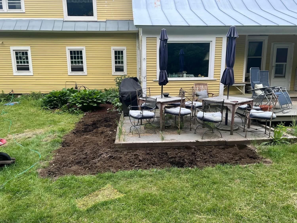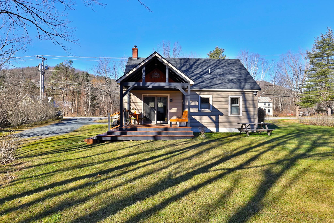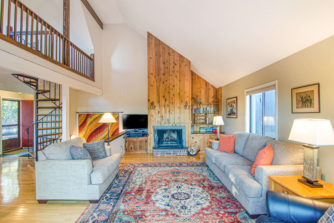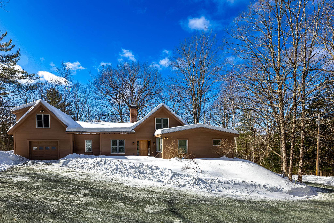1 of 60
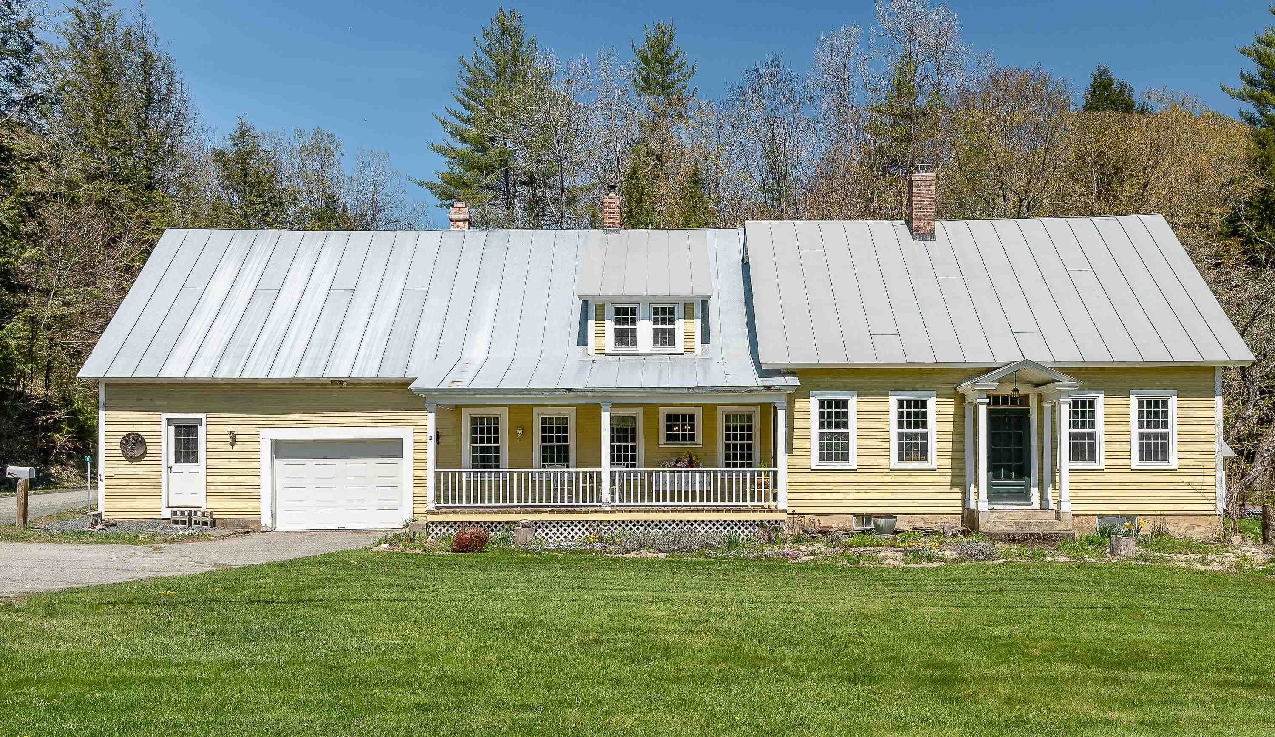

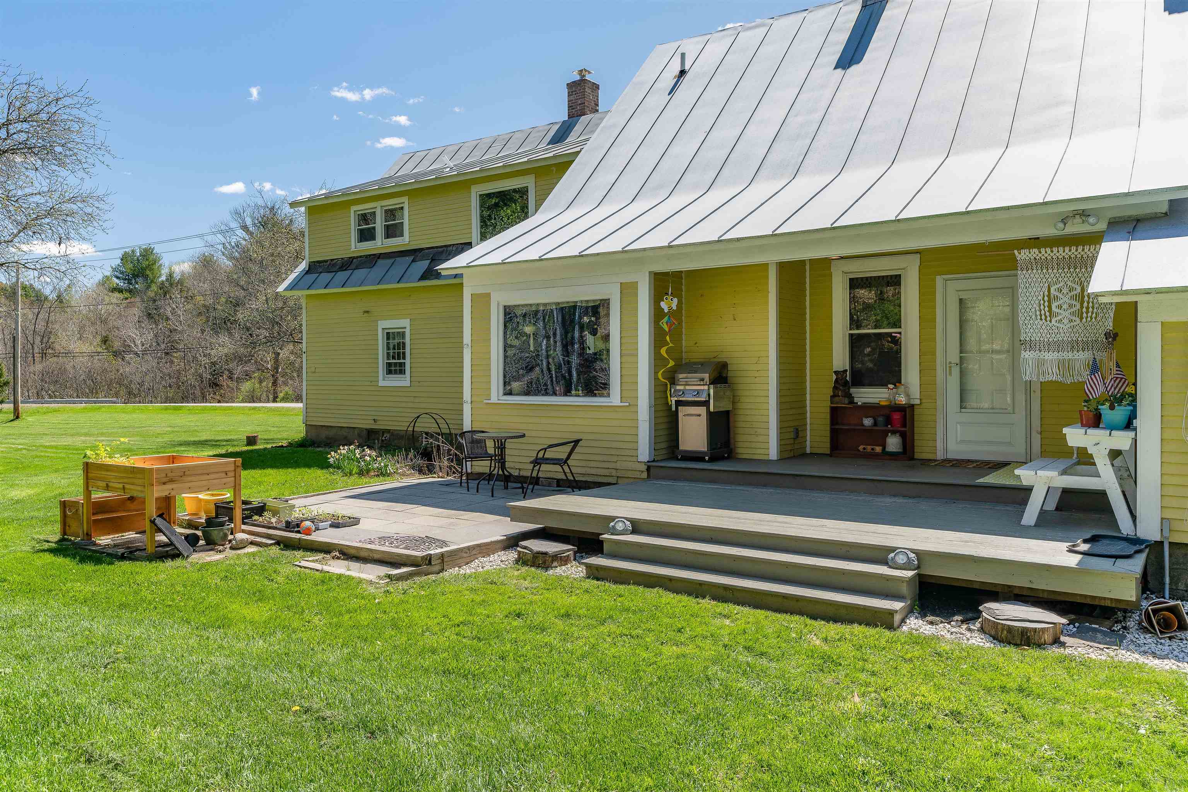
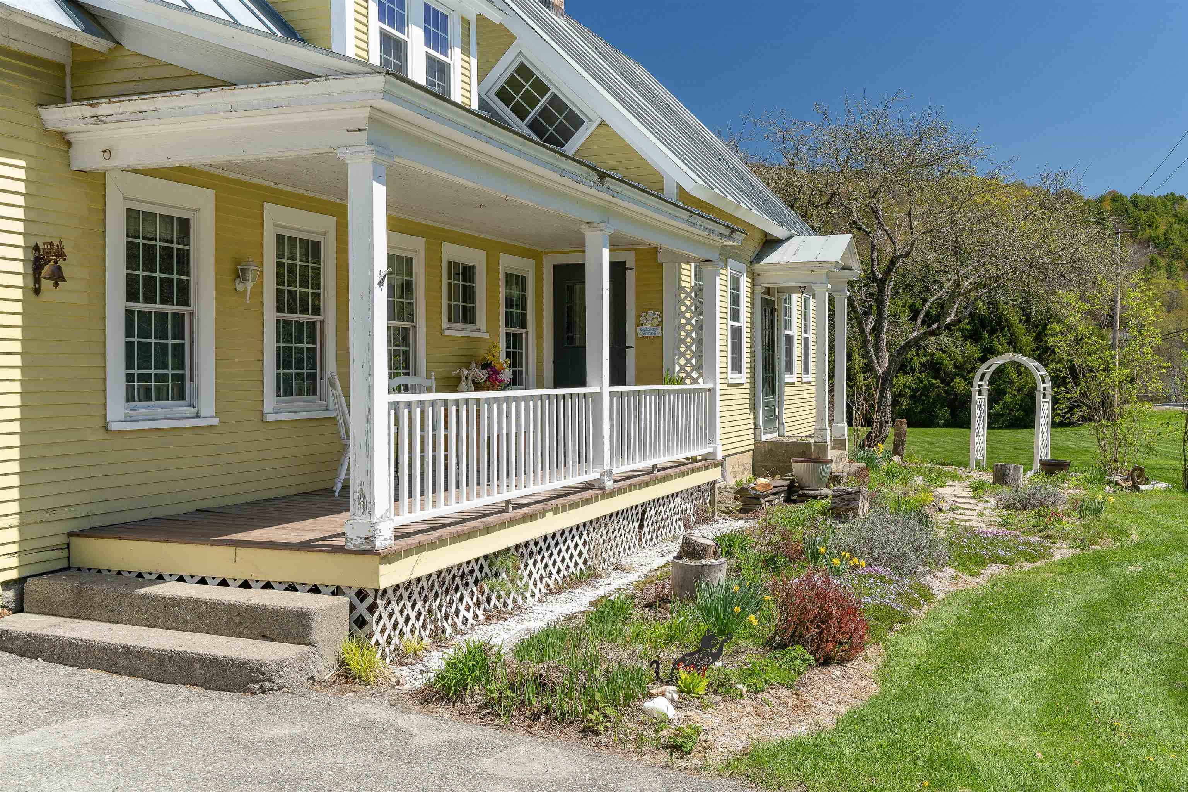
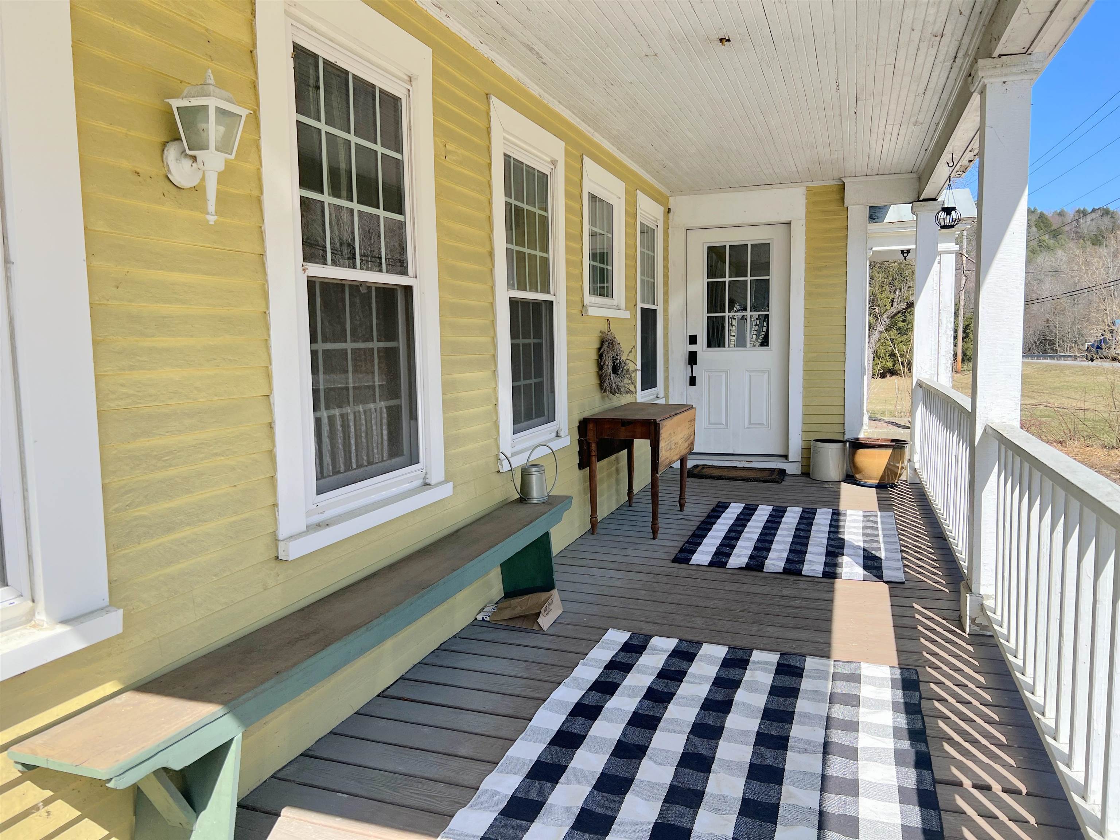

General Property Information
- Property Status:
- Active
- Price:
- $615, 000
- Assessed:
- $415, 200
- Assessed Year:
- County:
- VT-Windsor
- Acres:
- 2.60
- Property Type:
- Single Family
- Year Built:
- 1903
- Agency/Brokerage:
- John Bassette
Bassette Real Estate Group - Bedrooms:
- 4
- Total Baths:
- 3
- Sq. Ft. (Total):
- 2678
- Tax Year:
- 2025
- Taxes:
- $13, 832
- Association Fees:
AGGRESSIVE PRICE REDUCTION - Classic Vermont Antique Farmhouse just outside of Woodstock Village! c.1903 Dormered Cape set on approx. 2.6 acres of level, open land bordered by a tranquil brook. The property offers a picturesque setting with extensive perennial gardens, a patio by the stream, firepits, covered front porch, rear porch, and deck—perfect for relaxing or entertaining. Inside, the home exudes warmth and comfort, featuring 2, 600+ sqft, four bedrooms & three bathrooms. The inviting family room boasts a wood-burning fireplace, while the cozy living room is enhanced by a gas fireplace. The kitchen, with its soapstone Hearthstone brand woodstove and charming breakfast nook, is a delightful gathering space. Updates include newer windows, septic, appliances, and mechanicals, ensuring modern efficiency while maintaining the home’s classic appeal. An oversized one-car garage provides ample storage and parking. There is additional storage above the garage with room for potential expansion into an office, game room or studio apartment. This classic Vermont farmhouse offers the perfect balance of historic charm and modern convenience, just 4 minutes from Woodstock’s vibrant village center. The Woodstock Green is only a 5 minute drive, as is skiing at Saskadena Six. Close to everything the Upper Valley has to offer while offering a peaceful retreat. A rare opportunity to own a piece of Vermont’s pastoral beauty!
Interior Features
- # Of Stories:
- 2
- Sq. Ft. (Total):
- 2678
- Sq. Ft. (Above Ground):
- 2678
- Sq. Ft. (Below Ground):
- 0
- Sq. Ft. Unfinished:
- 720
- Rooms:
- 9
- Bedrooms:
- 4
- Baths:
- 3
- Interior Desc:
- Blinds, Fireplace - Gas, Fireplace - Wood, Hearth, Kitchen/Dining, Primary BR w/ BA, Natural Light, Natural Woodwork, Soaking Tub, Storage - Indoor, Walk-in Pantry, Laundry - Basement, Attic - Walkup
- Appliances Included:
- Dishwasher, Range - Gas, Refrigerator, Washer, Stove - Gas, Water Heater - Domestic
- Flooring:
- Hardwood, Slate/Stone, Softwood, Vinyl, Wood
- Heating Cooling Fuel:
- Water Heater:
- Basement Desc:
- Bulkhead, Concrete Floor, Stairs - Exterior, Stairs - Interior, Unfinished, Interior Access
Exterior Features
- Style of Residence:
- Antique, Farmhouse
- House Color:
- yellow
- Time Share:
- No
- Resort:
- No
- Exterior Desc:
- Exterior Details:
- Deck, Fence - Partial, Garden Space, Natural Shade, Patio, Porch, Porch - Covered, Window Screens, Windows - Double Pane, Poultry Coop
- Amenities/Services:
- Land Desc.:
- Agricultural, Corner, Country Setting, Field/Pasture, Landscaped, Level, Major Road Frontage, Ski Area, Stream, Wooded, Near Country Club, Near Golf Course, Near Shopping, Near Skiing, Near Snowmobile Trails, Neighborhood, Near School(s)
- Suitable Land Usage:
- Roof Desc.:
- Metal, Standing Seam
- Driveway Desc.:
- Gravel
- Foundation Desc.:
- Concrete
- Sewer Desc.:
- 1000 Gallon, Concrete, Leach Field - Mound, Septic
- Garage/Parking:
- Yes
- Garage Spaces:
- 1
- Road Frontage:
- 800
Other Information
- List Date:
- 2025-04-10
- Last Updated:


