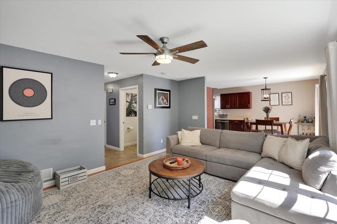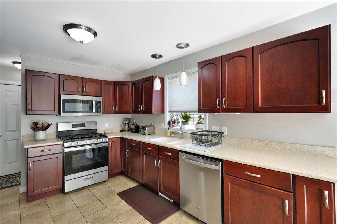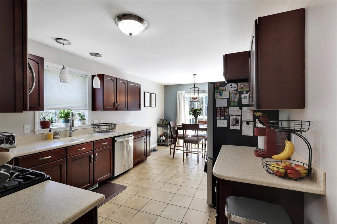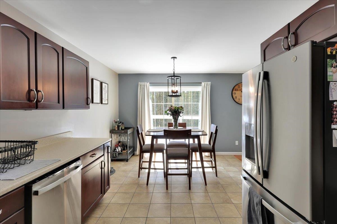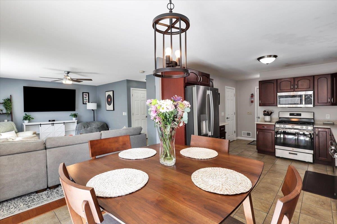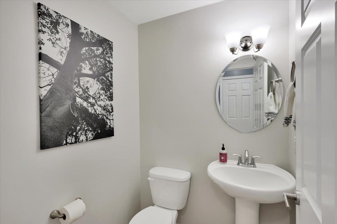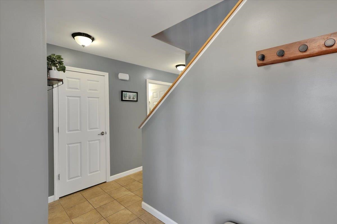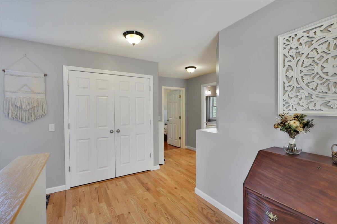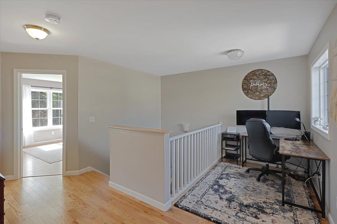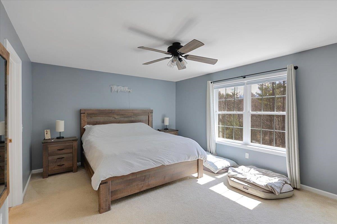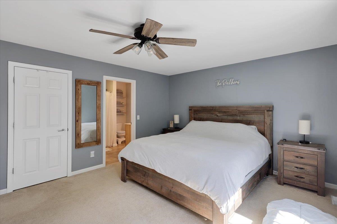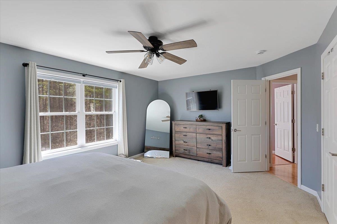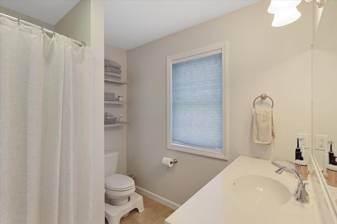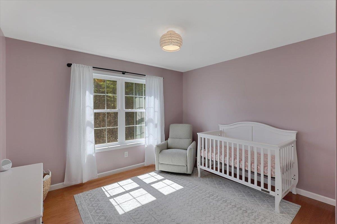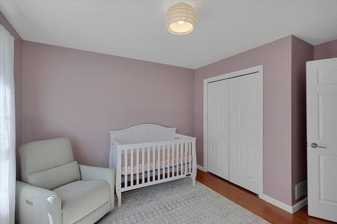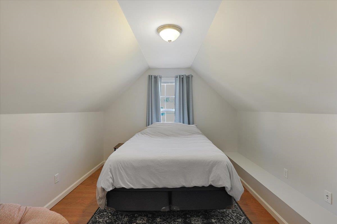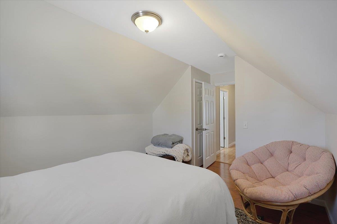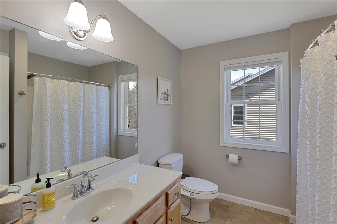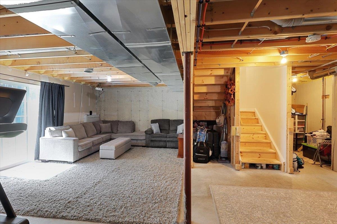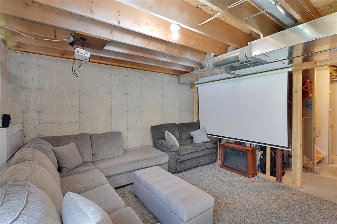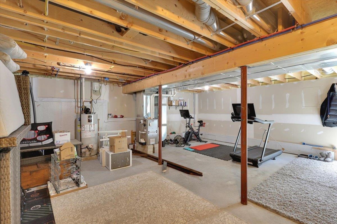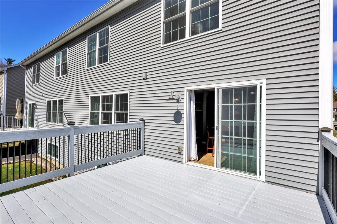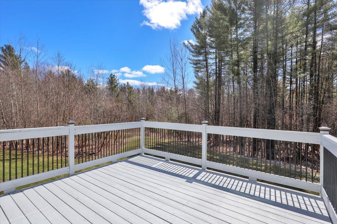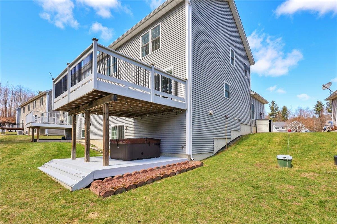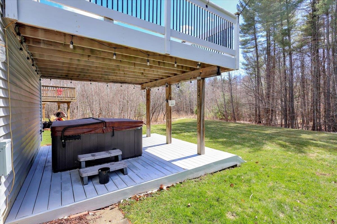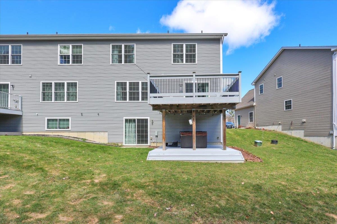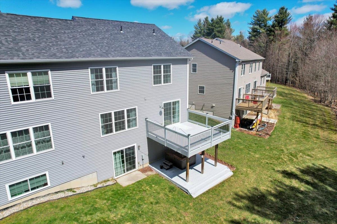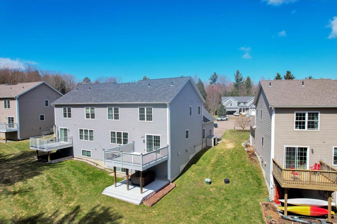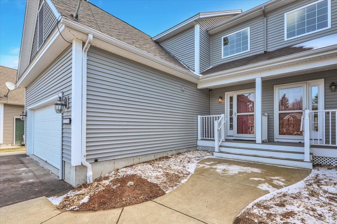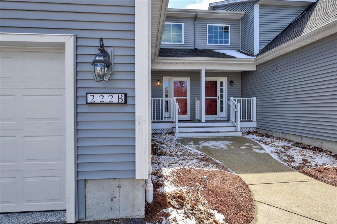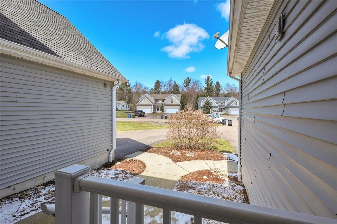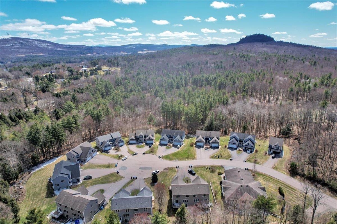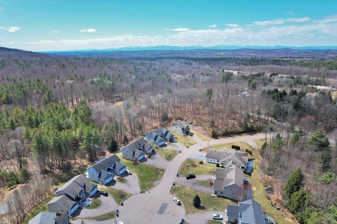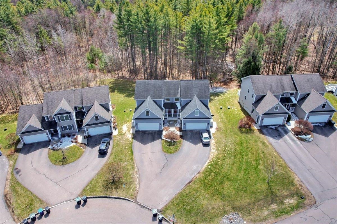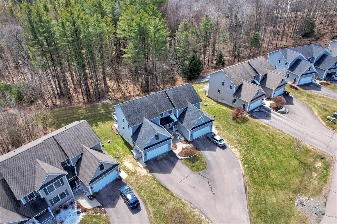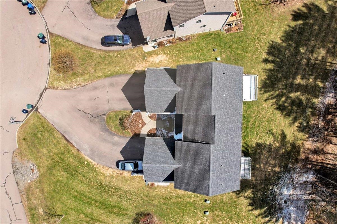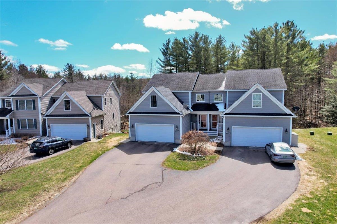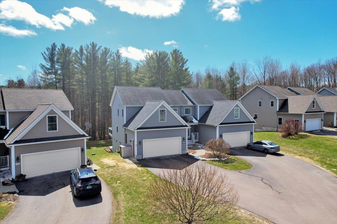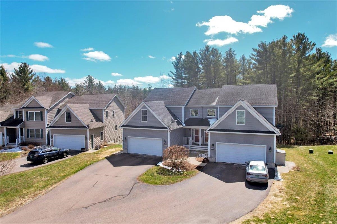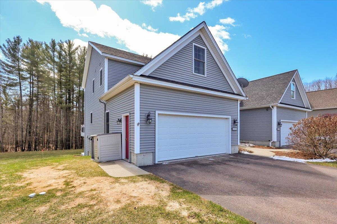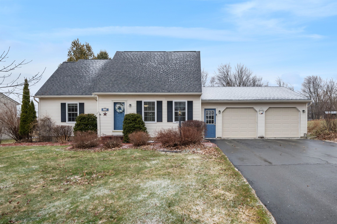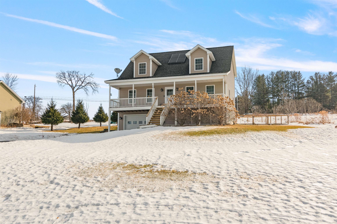1 of 46
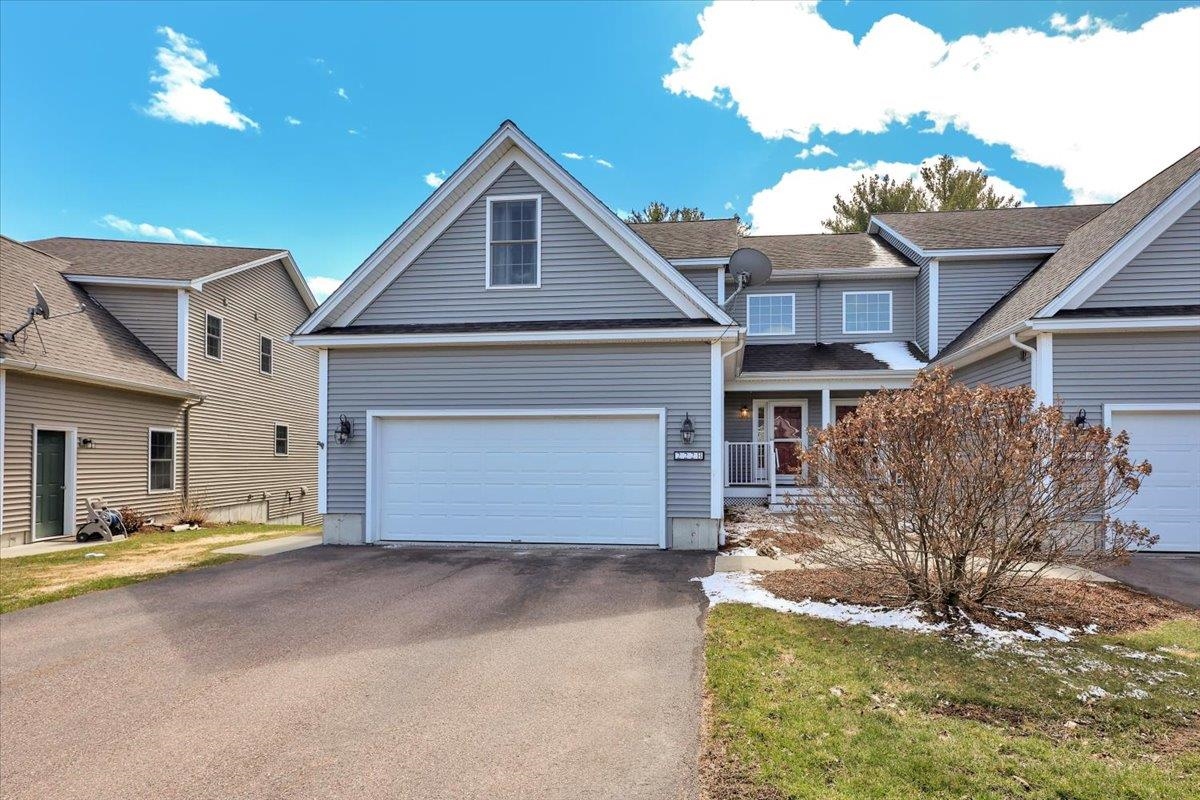

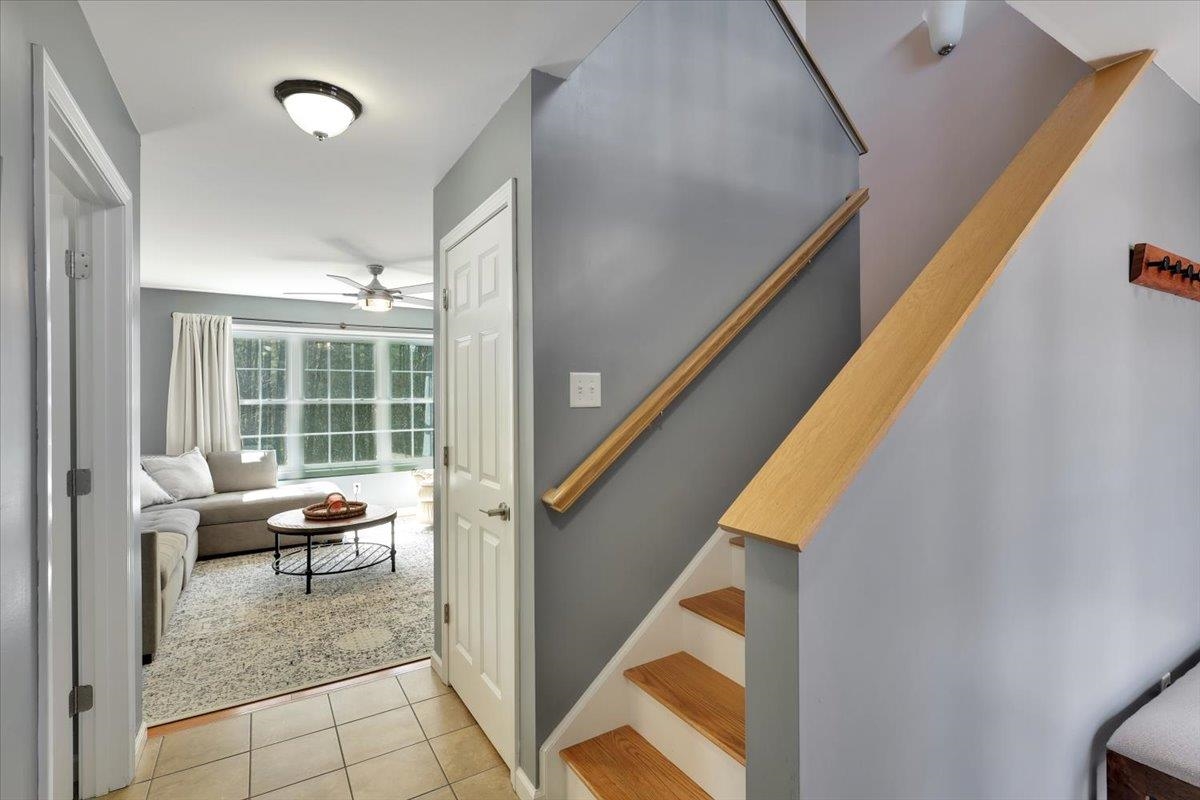
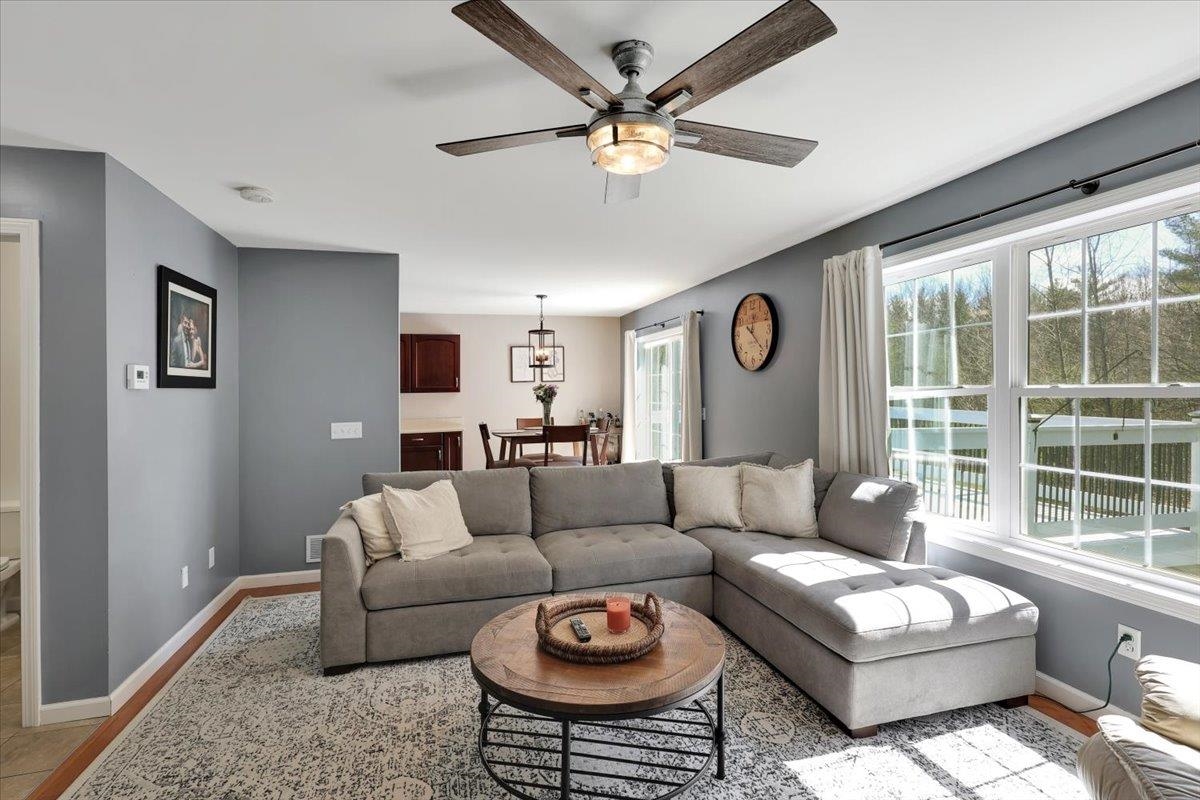
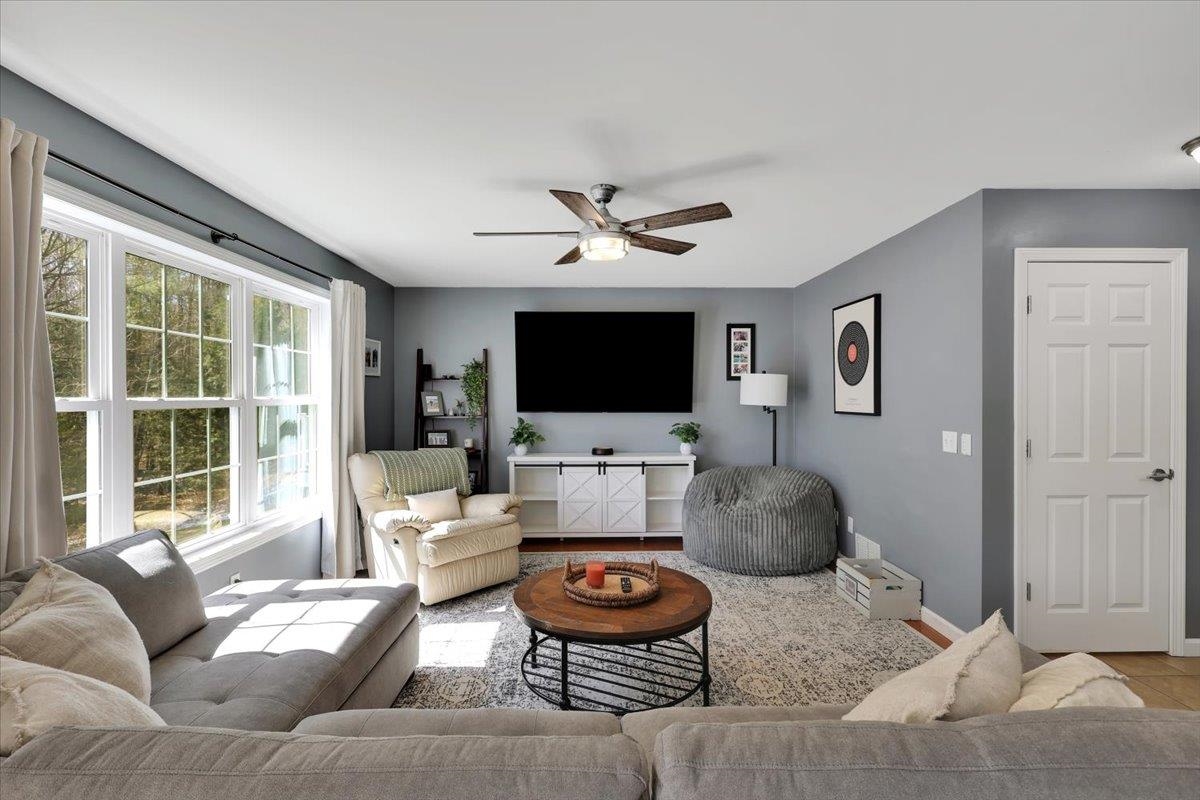

General Property Information
- Property Status:
- Active
- Price:
- $424, 900
- Assessed:
- $0
- Assessed Year:
- County:
- VT-Franklin
- Acres:
- 0.00
- Property Type:
- Condo
- Year Built:
- 2012
- Agency/Brokerage:
- Geri Reilly
Geri Reilly Real Estate - Bedrooms:
- 3
- Total Baths:
- 3
- Sq. Ft. (Total):
- 2510
- Tax Year:
- 2024
- Taxes:
- $5, 184
- Association Fees:
Look no further, as this meticulously maintained 3-bedroom, 2.5 bathroom townhome in the Hidden Woods neighborhood in Georgia is the spot for you! This quaint neighborhood in a rural setting gives you the best of both worlds. Take advantage of everything that this home has to offer! With over 1700 square feet finished; this condo lives like a single-family home. Going through the property, you have a spacious entry way that opens up to the living room. Adjacent is the dining room and kitchen that has an abundance of cabinets for storage and all your needs to chef things up. Don’t forget the recently upgraded appliances! You also have access to the large deck outside, perfect for hosting gatherings and hanging out during those warm summer nights. Lastly, on the first floor you have the powder room, and a 2 car garage with plenty of room to store all your tools, gear, and toys. Heading upstairs, you will find the laundry room and a landing space perfect for an office or a reading nook. The primary bedroom has a walk-in closet and its own en suite bathroom for additional privacy. The two guest bedrooms and bathroom round out the second floor. The basement has high ceilings and a walkout sliding door. Finish this space off for additional square footage and give this place another reason for you to call it home! Quick trip to I89, into Burlington, St Albans, or even up to Canada and Montreal.
Interior Features
- # Of Stories:
- 2
- Sq. Ft. (Total):
- 2510
- Sq. Ft. (Above Ground):
- 1744
- Sq. Ft. (Below Ground):
- 766
- Sq. Ft. Unfinished:
- 0
- Rooms:
- 9
- Bedrooms:
- 3
- Baths:
- 3
- Interior Desc:
- Ceiling Fan, Dining Area, Hot Tub
- Appliances Included:
- Dishwasher, Dryer, Microwave, Refrigerator, Washer, Stove - Gas
- Flooring:
- Carpet, Hardwood, Tile
- Heating Cooling Fuel:
- Water Heater:
- Basement Desc:
- Concrete, Daylight, Full, Stairs - Interior, Walkout, Interior Access, Exterior Access
Exterior Features
- Style of Residence:
- Townhouse
- House Color:
- Grey
- Time Share:
- No
- Resort:
- Exterior Desc:
- Exterior Details:
- Deck, Hot Tub, Porch
- Amenities/Services:
- Land Desc.:
- City Lot, Country Setting, Level
- Suitable Land Usage:
- Residential
- Roof Desc.:
- Shingle
- Driveway Desc.:
- Paved
- Foundation Desc.:
- Concrete, Slab - Concrete
- Sewer Desc.:
- Community, Shared
- Garage/Parking:
- Yes
- Garage Spaces:
- 2
- Road Frontage:
- 0
Other Information
- List Date:
- 2025-04-10
- Last Updated:


