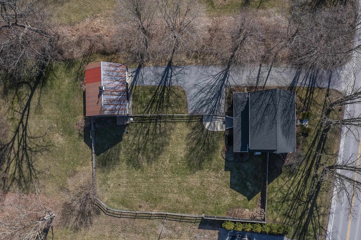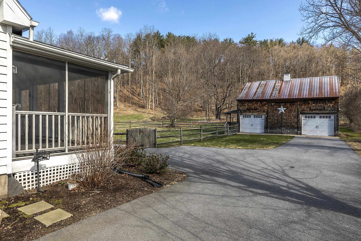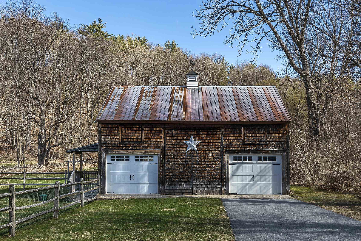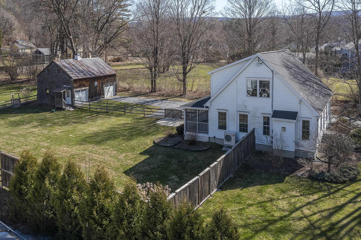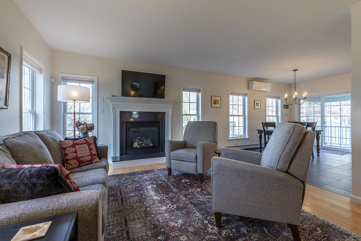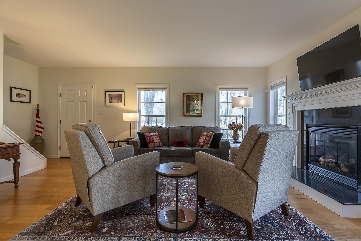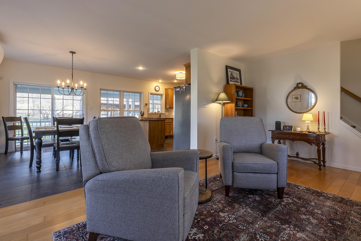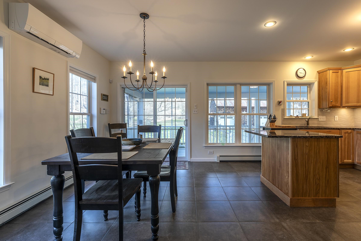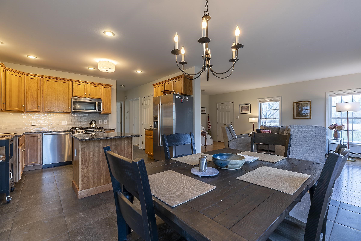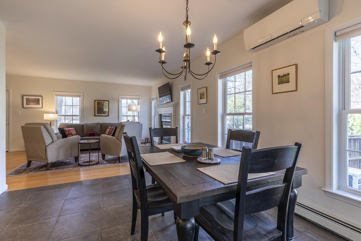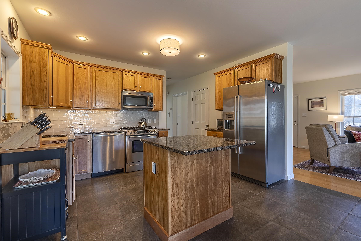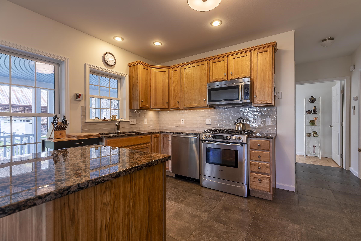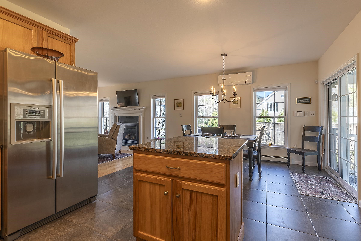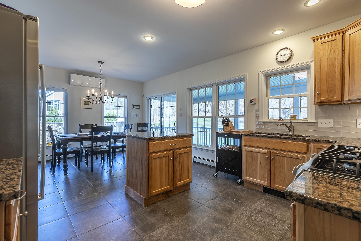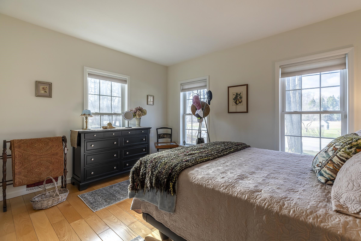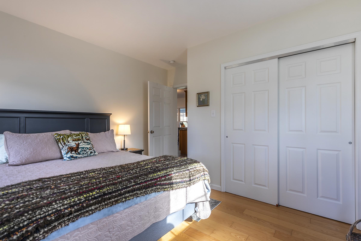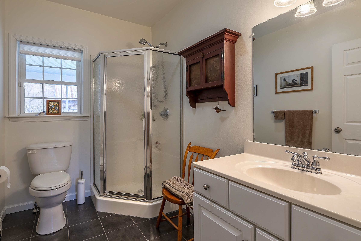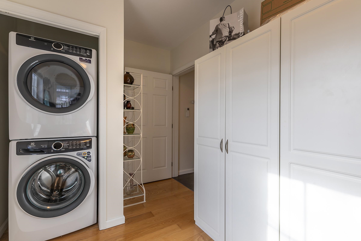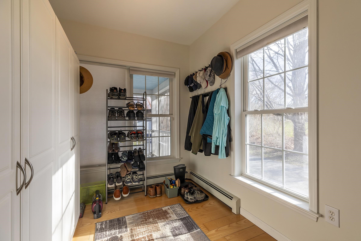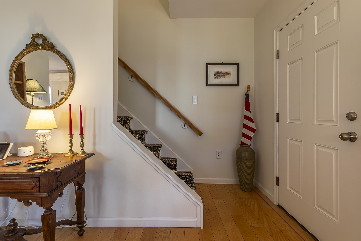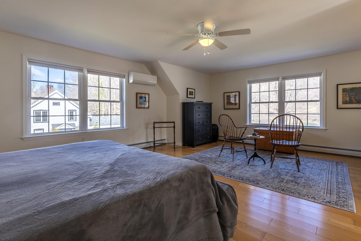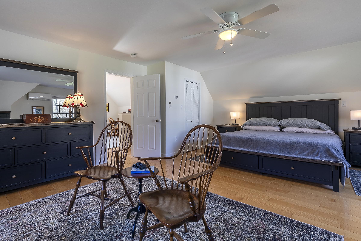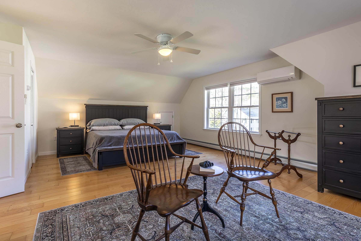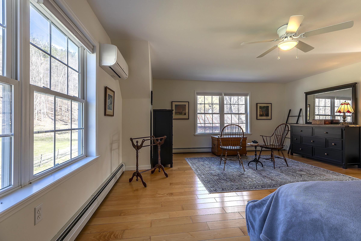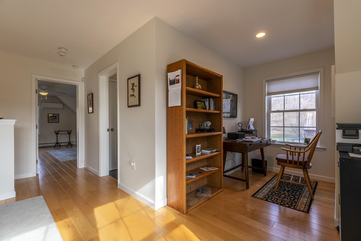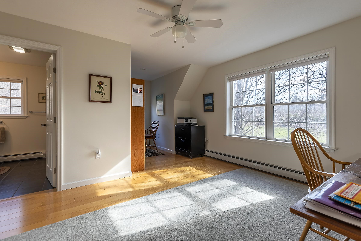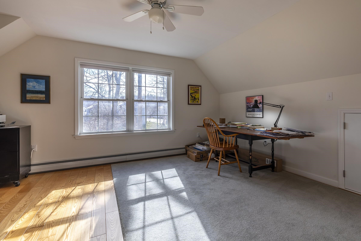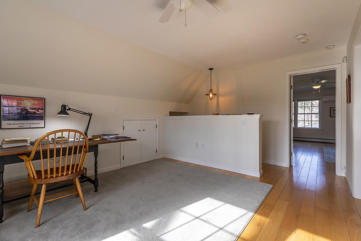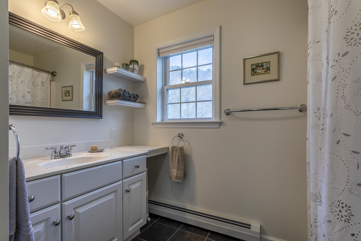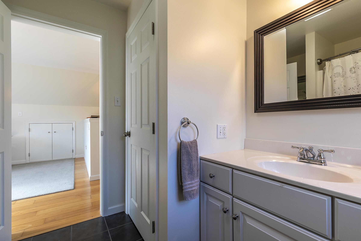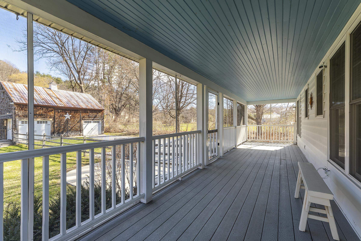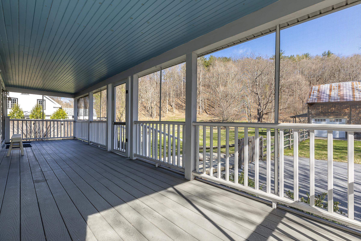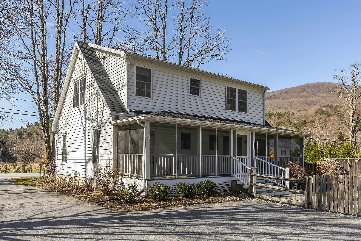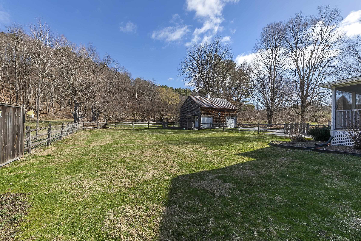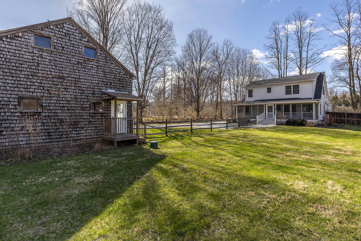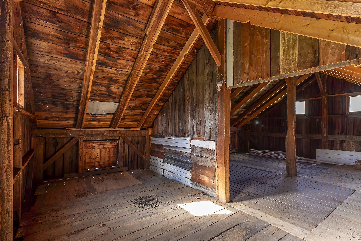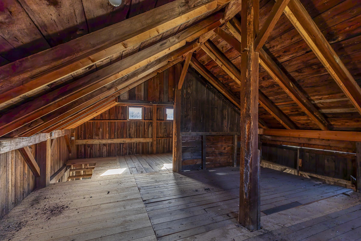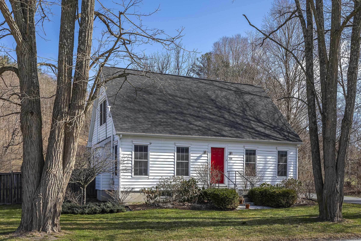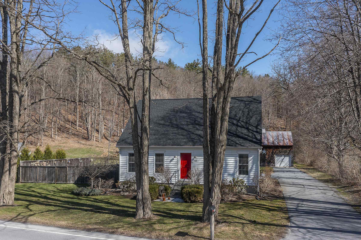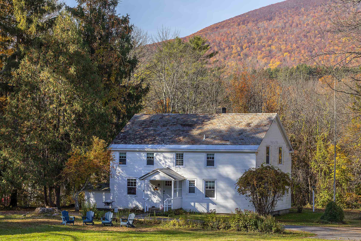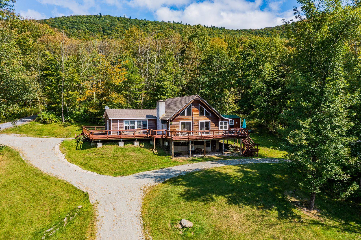1 of 45
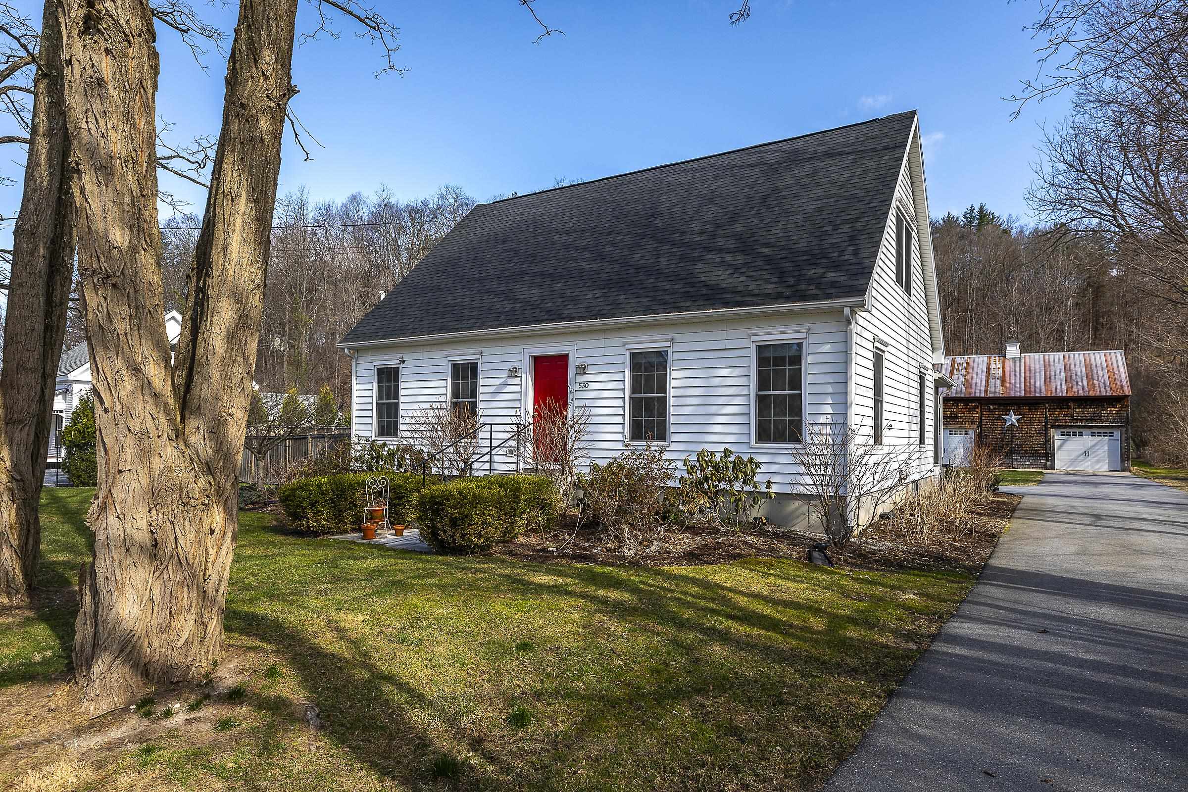

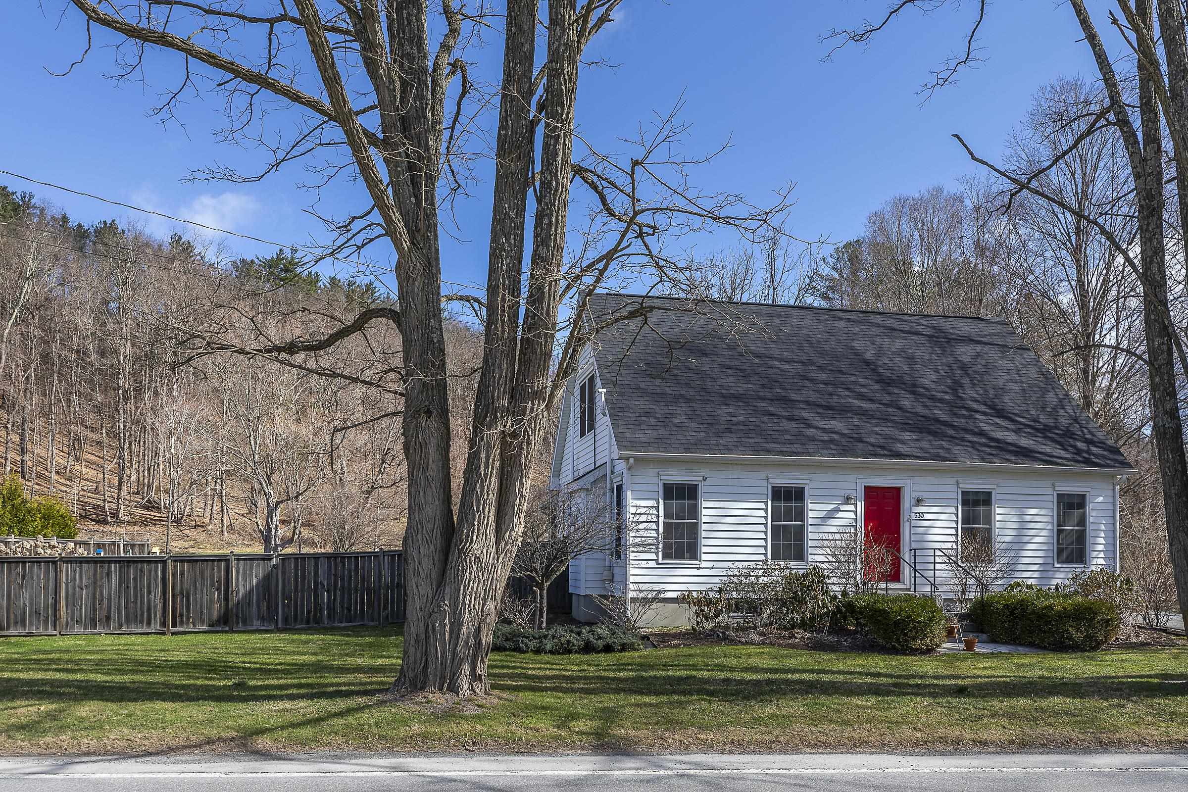
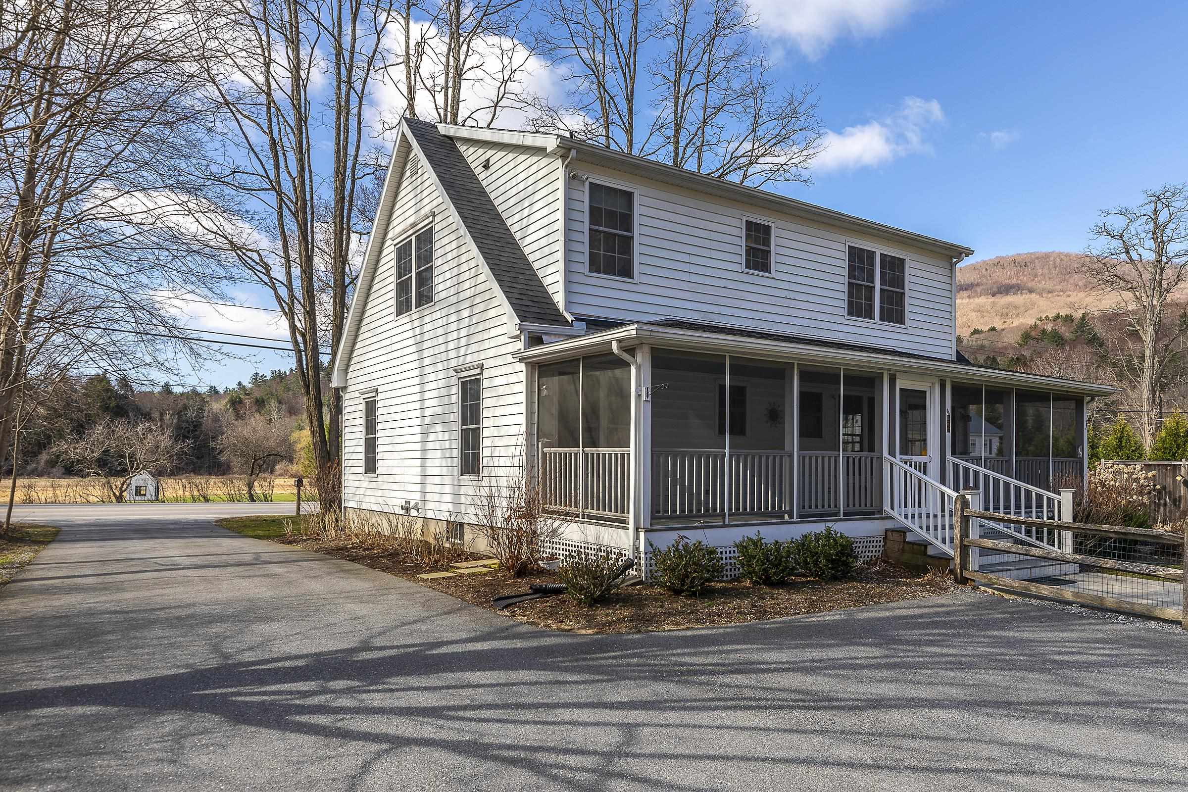

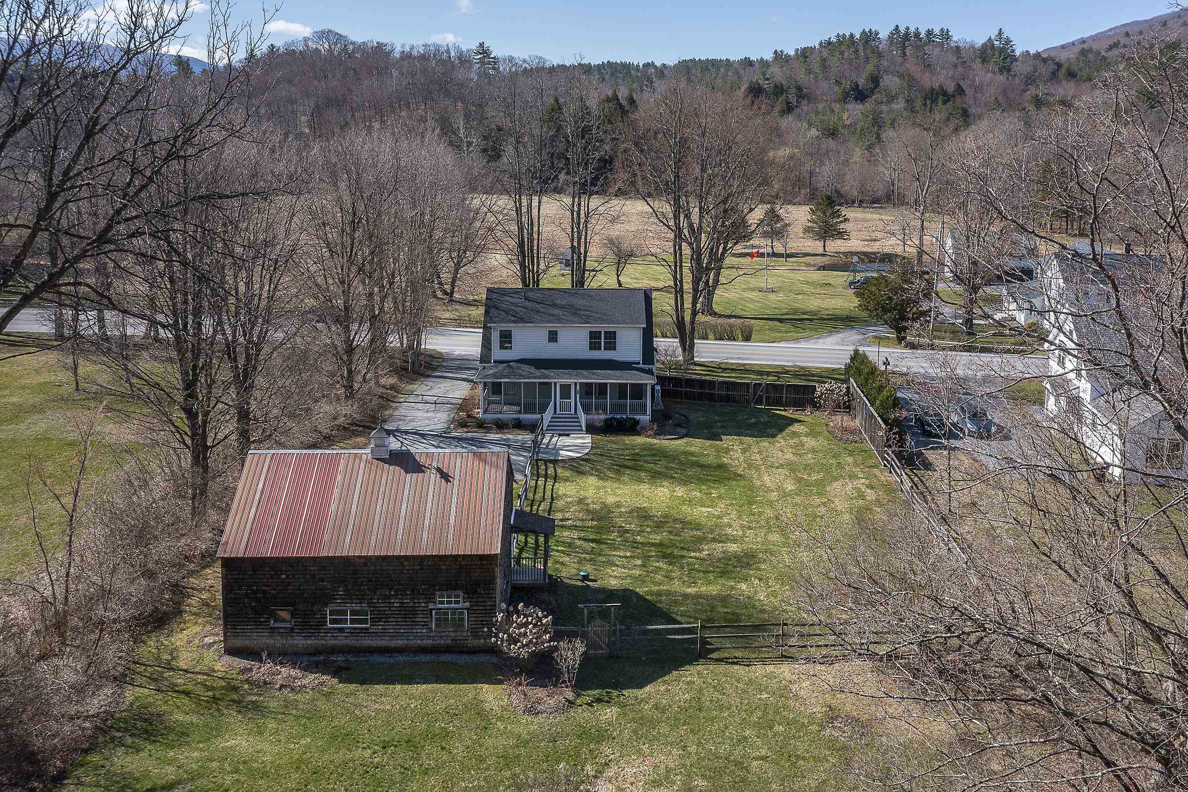
General Property Information
- Property Status:
- Active
- Price:
- $525, 000
- Assessed:
- $0
- Assessed Year:
- County:
- VT-Bennington
- Acres:
- 0.75
- Property Type:
- Single Family
- Year Built:
- 2008
- Agency/Brokerage:
- David Shehadi
Josiah Allen Real Estate, Inc. - Bedrooms:
- 3
- Total Baths:
- 2
- Sq. Ft. (Total):
- 1780
- Tax Year:
- 2024
- Taxes:
- $5, 676
- Association Fees:
Welcome to this adorable 3-bedroom, 2-bath Cape home nestled in the heart of Arlington, VT, just a stone's throw from the scenic Battenkill River. This home offers a perfect blend of comfort and convenience, with a fully fenced-in yard ideal for outdoor activities and privacy. Step inside to find a cozy, move-in-ready space featuring a gas fireplace in the living room, perfect for cozy evenings. The charming screened-in porch offers an inviting spot to relax and enjoy the complete beauty of Vermont seasons. This property also includes a spacious barn (3 bays with a two-car garage), providing ample storage and additional workspace. Interior recently painted. New roof. The home is truly turnkey, requiring nothing but your personal touch to make it your own. Whether you're looking for a full-time residence or a serene getaway near the river, this home checks all the boxes. Schedule your showing today and experience this perfect blend of country living and modern convenience!
Interior Features
- # Of Stories:
- 2
- Sq. Ft. (Total):
- 1780
- Sq. Ft. (Above Ground):
- 1780
- Sq. Ft. (Below Ground):
- 0
- Sq. Ft. Unfinished:
- 1000
- Rooms:
- 7
- Bedrooms:
- 3
- Baths:
- 2
- Interior Desc:
- Fireplace - Gas
- Appliances Included:
- Dishwasher, Dryer, Freezer, Microwave, Range - Gas, Refrigerator, Washer, Water Heater-Gas-LP/Bttle
- Flooring:
- Hardwood, Tile
- Heating Cooling Fuel:
- Water Heater:
- Basement Desc:
- Concrete, Stairs - Interior, Unfinished
Exterior Features
- Style of Residence:
- Cape
- House Color:
- white
- Time Share:
- No
- Resort:
- Exterior Desc:
- Exterior Details:
- Porch - Screened
- Amenities/Services:
- Land Desc.:
- Level, Mountain View, In Town
- Suitable Land Usage:
- Roof Desc.:
- Shingle - Architectural
- Driveway Desc.:
- Paved
- Foundation Desc.:
- Concrete
- Sewer Desc.:
- 1000 Gallon, Leach Field, On-Site Septic Exists
- Garage/Parking:
- Yes
- Garage Spaces:
- 2
- Road Frontage:
- 110
Other Information
- List Date:
- 2025-04-10
- Last Updated:


