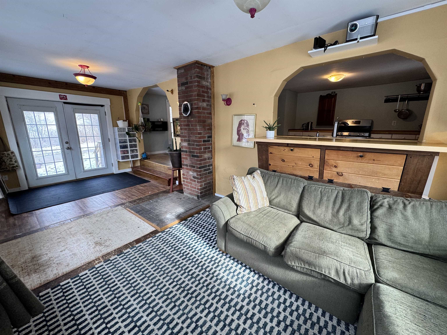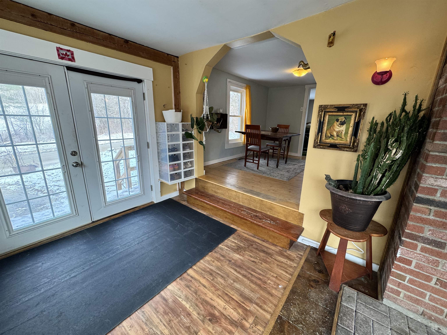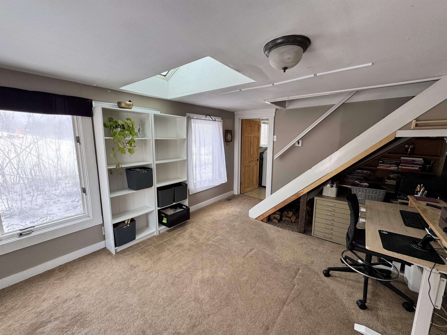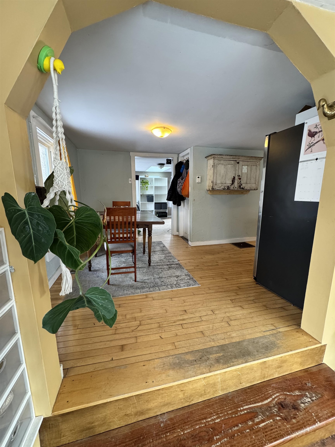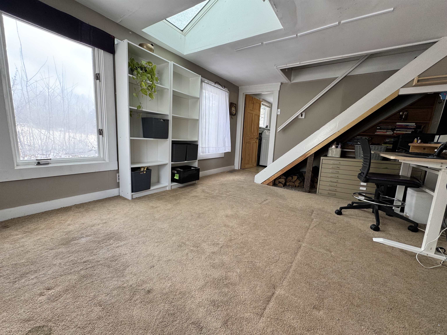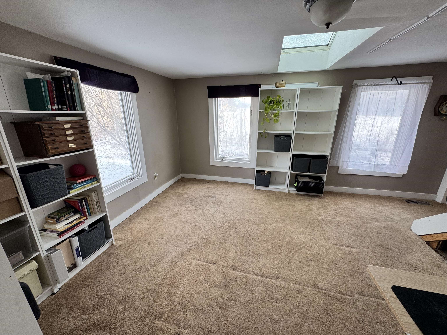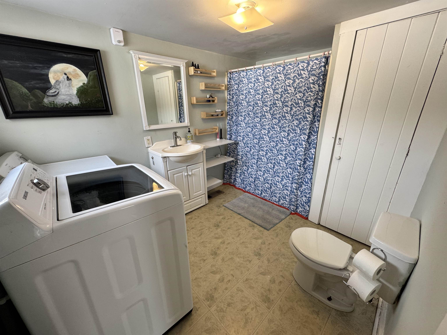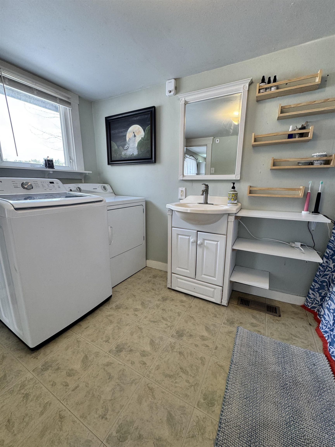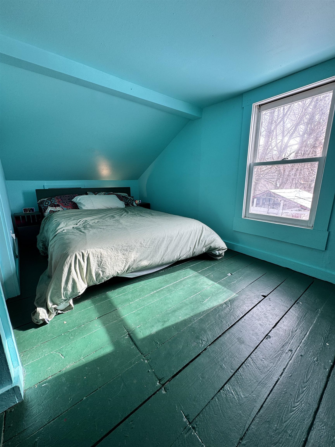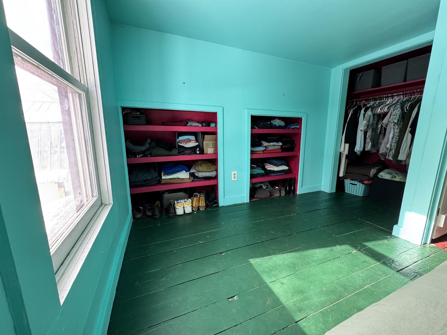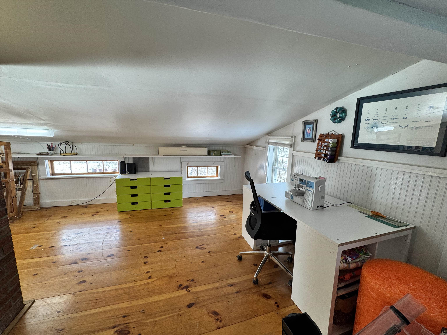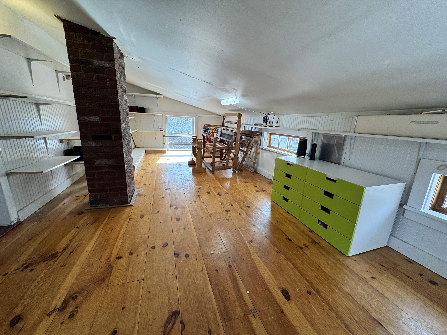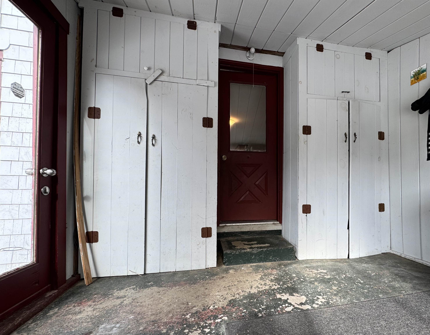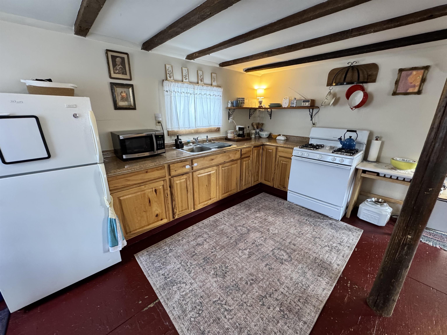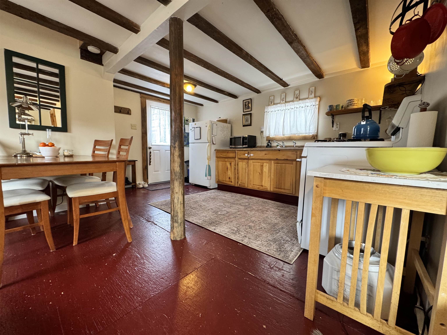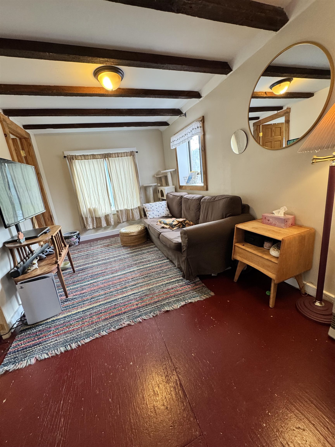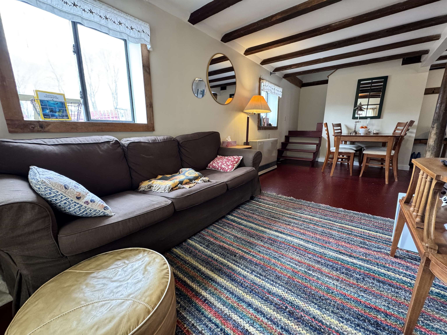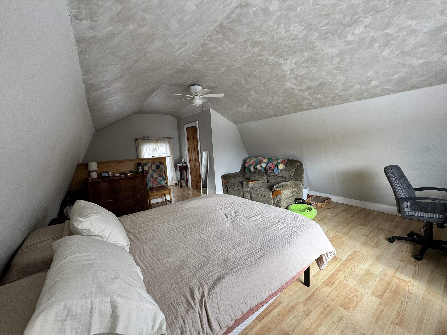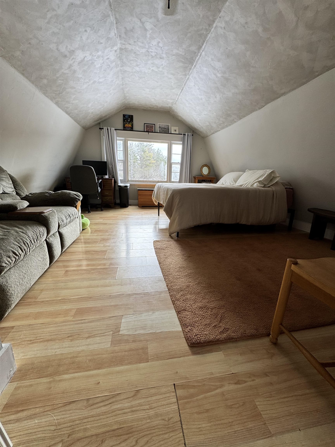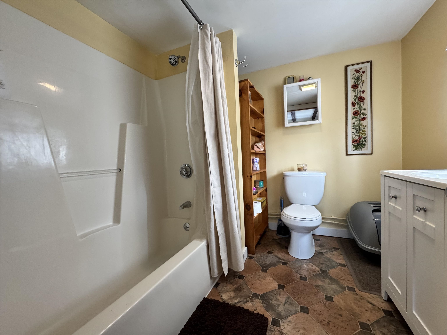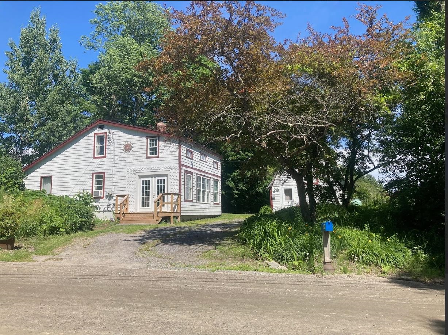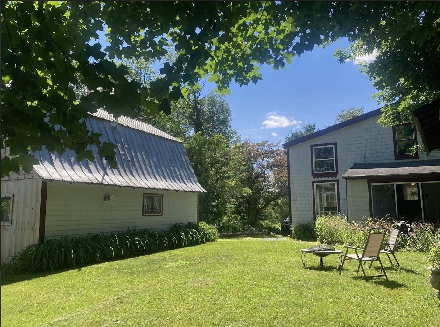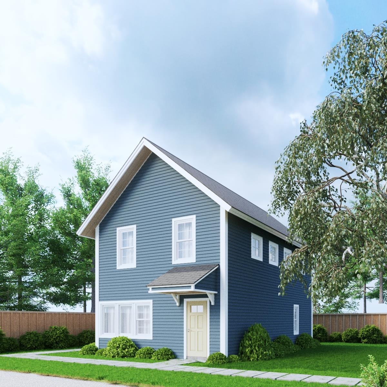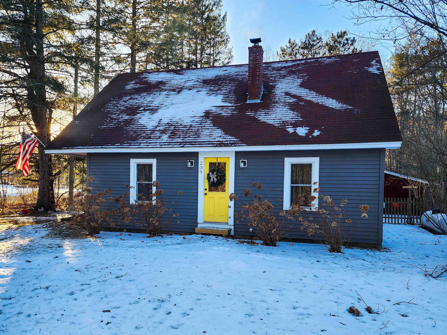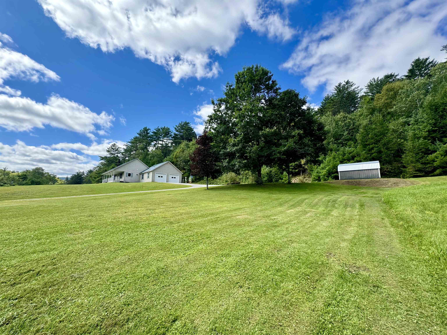1 of 29
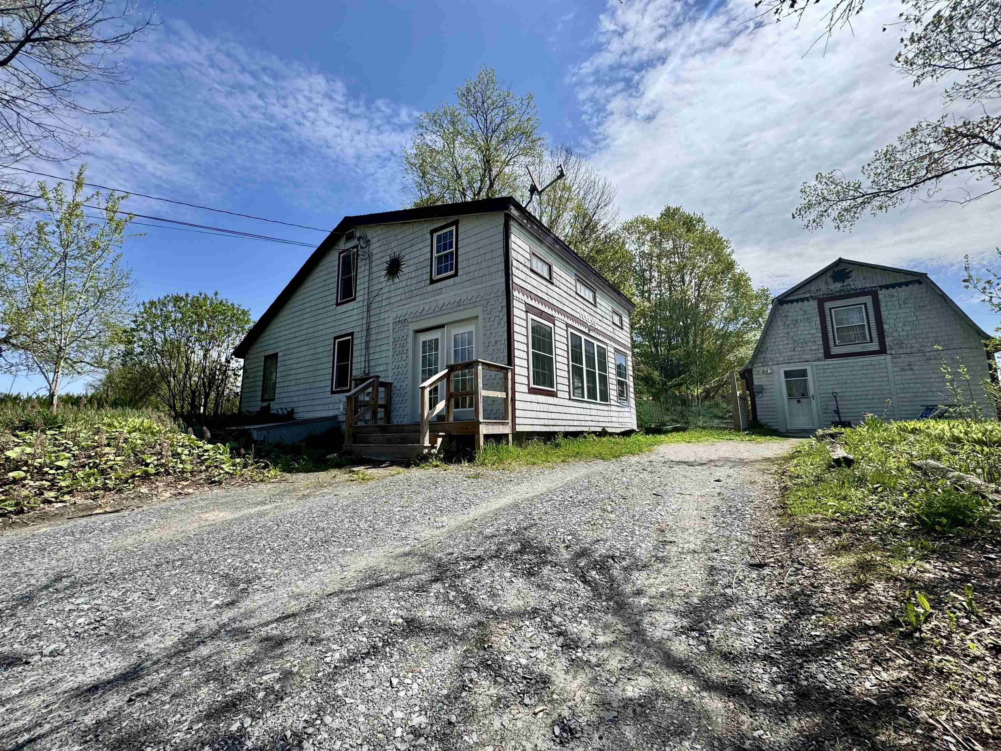
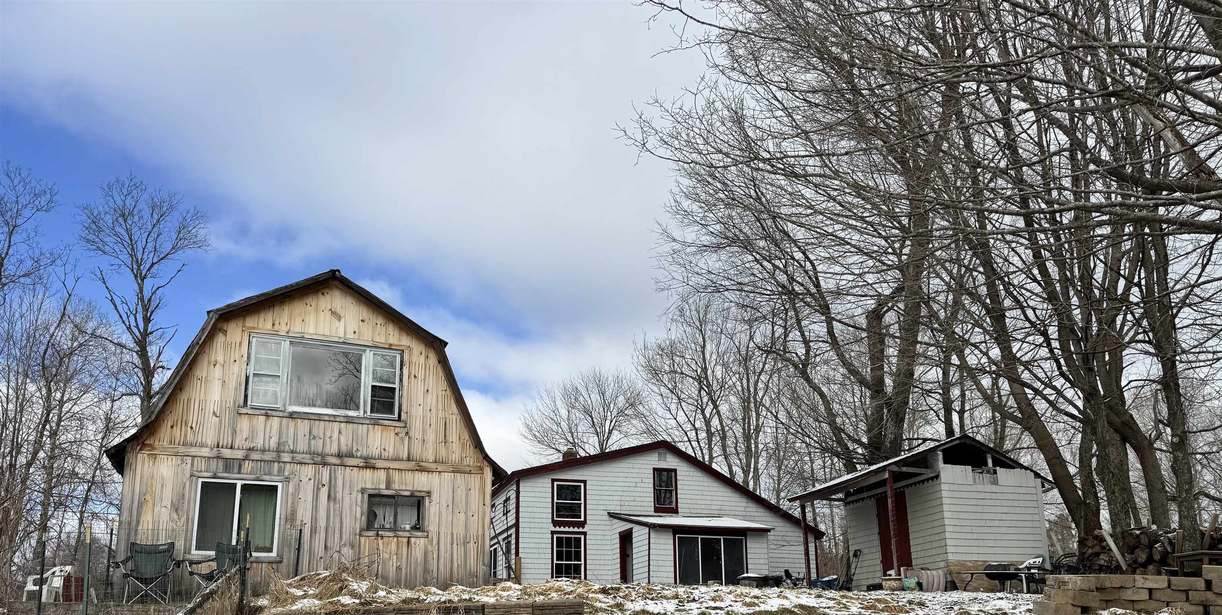
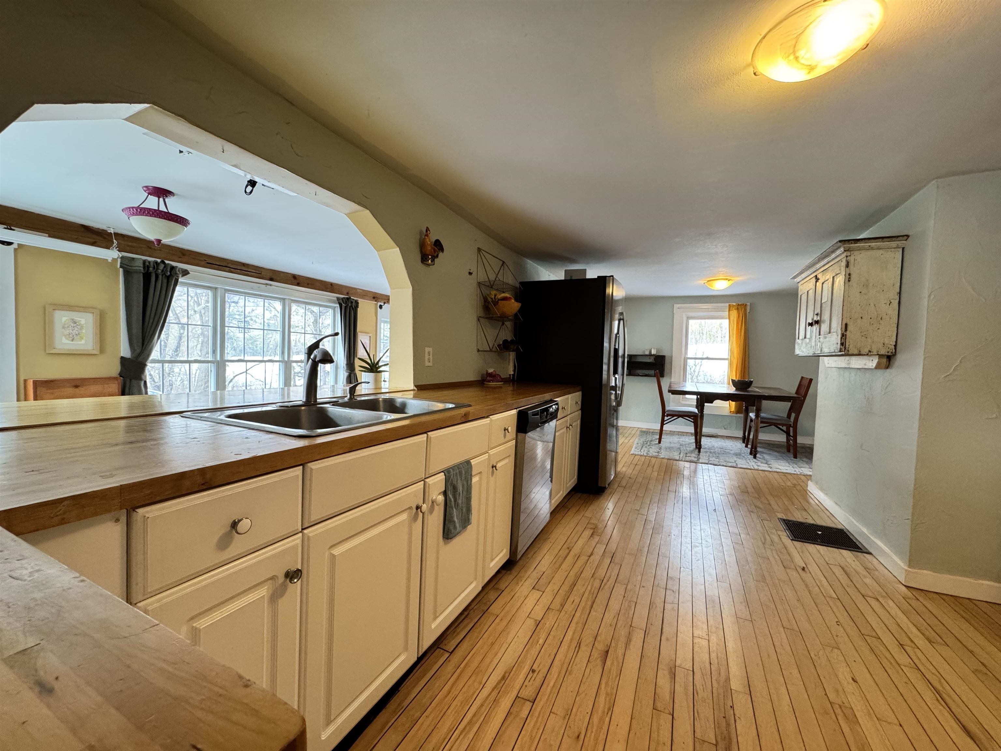

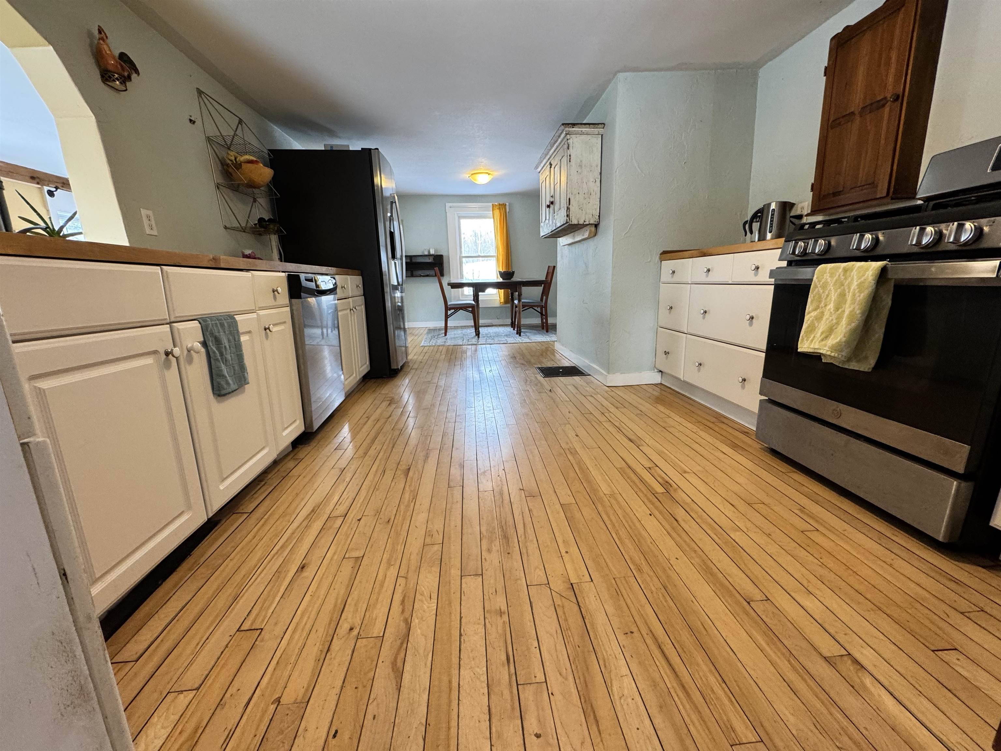
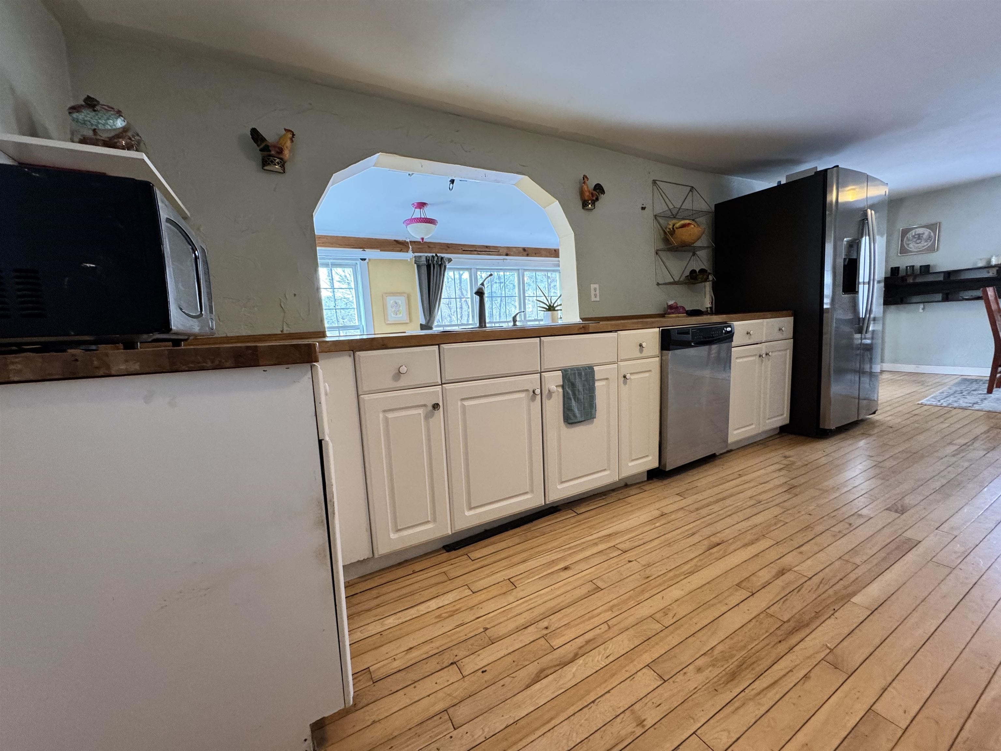
General Property Information
- Property Status:
- Active
- Price:
- $350, 000
- Assessed:
- $0
- Assessed Year:
- County:
- VT-Orange
- Acres:
- 0.72
- Property Type:
- Single Family
- Year Built:
- 1945
- Agency/Brokerage:
- Megan Lavik
Coldwell Banker LIFESTYLES - Bedrooms:
- 2
- Total Baths:
- 1
- Sq. Ft. (Total):
- 1416
- Tax Year:
- 2024
- Taxes:
- $1, 684
- Association Fees:
Welcome to 405 Cross Road, a charming and naturally light filled home. On the main floor you will find a large open concept kitchen/dining room with new appliances, ample counter space, maple floors and bright natural light. The kitchen and dining area opens up to the living room which has a small deck off of the front. On the main floor you will also find a large den or office space and a full bathroom with laundry. To complete the main floor there is a large mudroom with great storage space. Upstairs there are two bedrooms, one is large and open with great natural light. The detached barn which was converted into a rental until offers an open concept main floor with a kitchen, dining and living room as well as a full bathroom. Upstairs is a large open bedroom. This rental unit has a great rental history. The outside space has a plenty to offer with land on both sides of Cross Road, both sides newly fenced in for animals. This property is conveniently located only minutes to the center of Bradford with quick access to groceries, pharmacies, schools and restaurants and just a short drive to the Hanover area. Join us for an open house 4/11 from 4:30-6:30pm or 4/12 from 10:00am-12:00pm.
Interior Features
- # Of Stories:
- 1.5
- Sq. Ft. (Total):
- 1416
- Sq. Ft. (Above Ground):
- 1416
- Sq. Ft. (Below Ground):
- 0
- Sq. Ft. Unfinished:
- 300
- Rooms:
- 7
- Bedrooms:
- 2
- Baths:
- 1
- Interior Desc:
- Appliances Included:
- Flooring:
- Heating Cooling Fuel:
- Water Heater:
- Basement Desc:
- Unfinished
Exterior Features
- Style of Residence:
- Contemporary
- House Color:
- Time Share:
- No
- Resort:
- Exterior Desc:
- Exterior Details:
- Amenities/Services:
- Land Desc.:
- Country Setting, Level, Mountain View, Open, Sloping
- Suitable Land Usage:
- Roof Desc.:
- Shingle - Asphalt
- Driveway Desc.:
- Gravel
- Foundation Desc.:
- Concrete
- Sewer Desc.:
- Private
- Garage/Parking:
- No
- Garage Spaces:
- 0
- Road Frontage:
- 0
Other Information
- List Date:
- 2025-04-10
- Last Updated:


