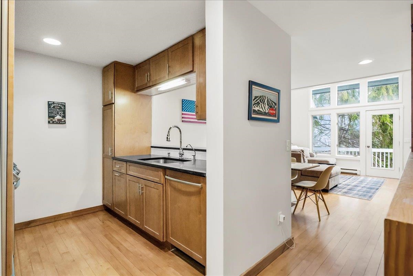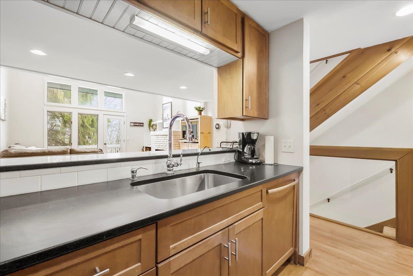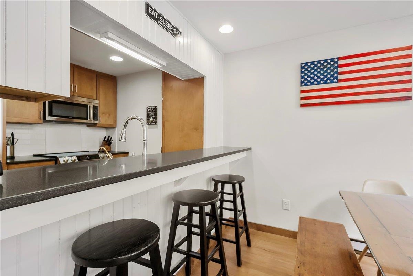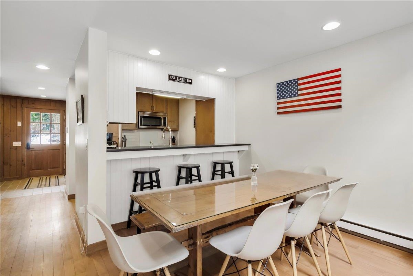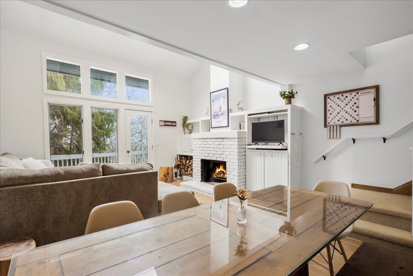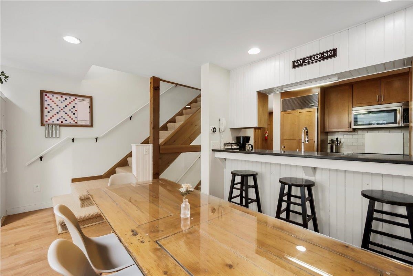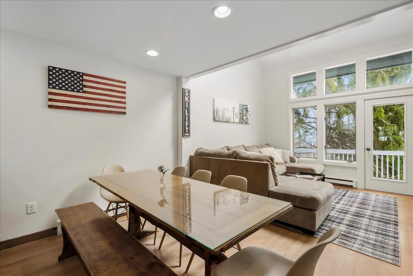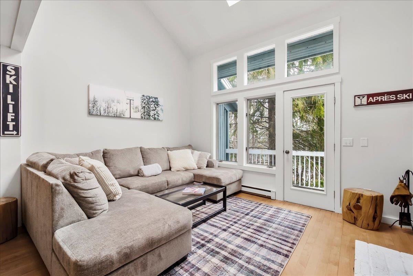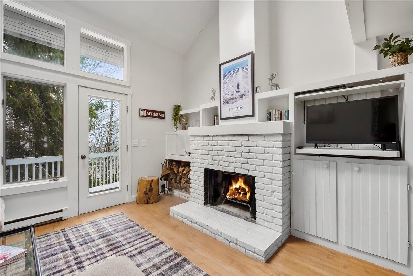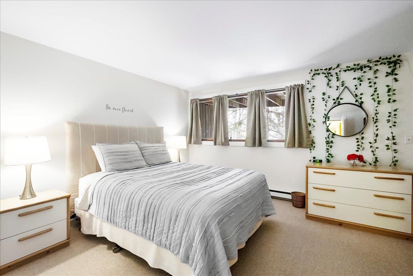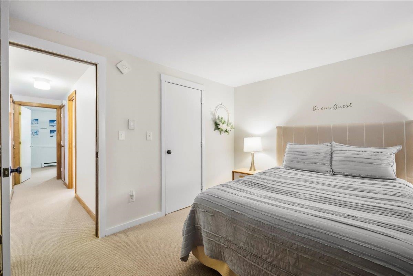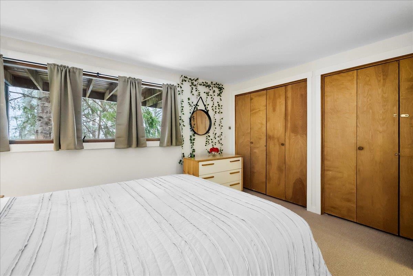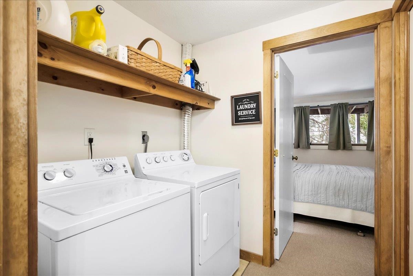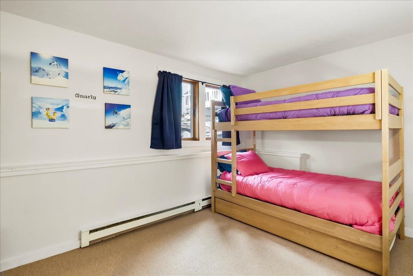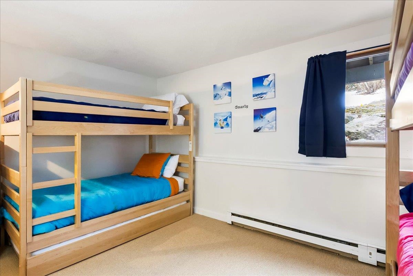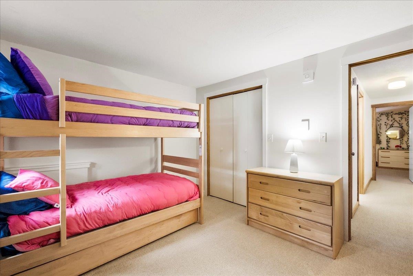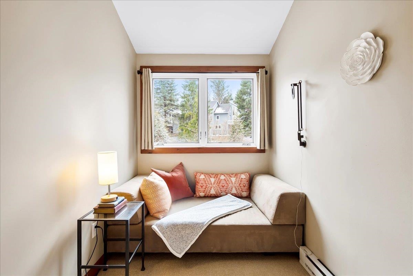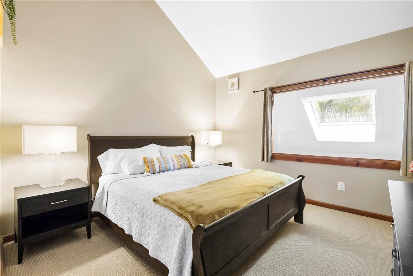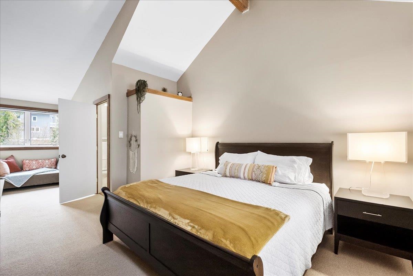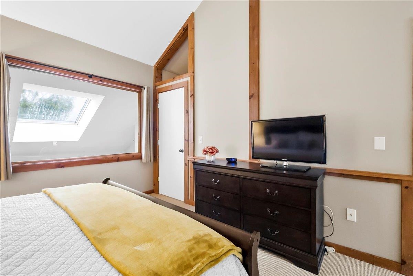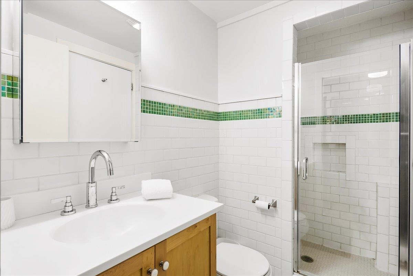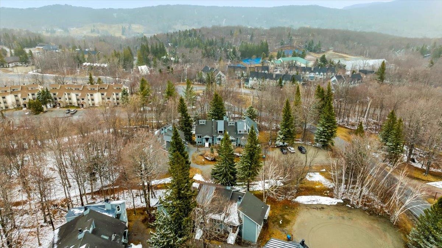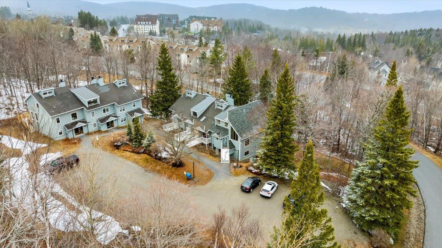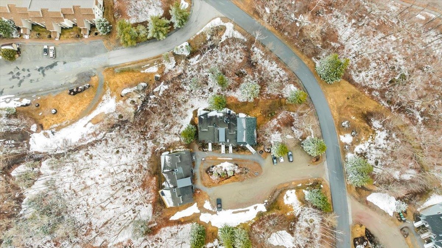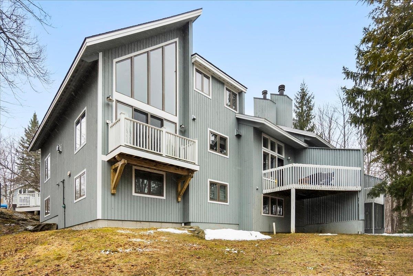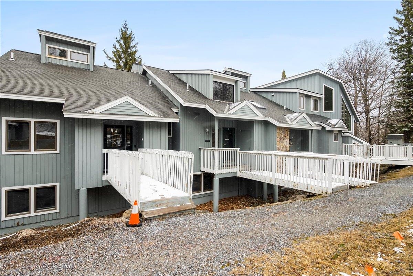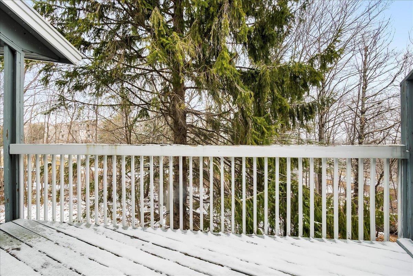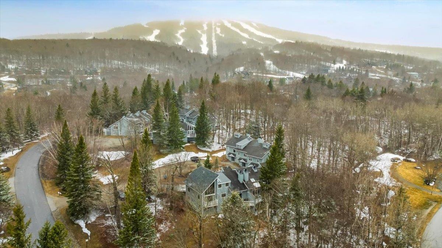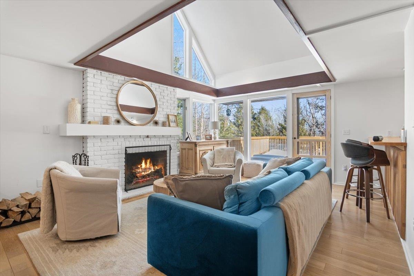1 of 34

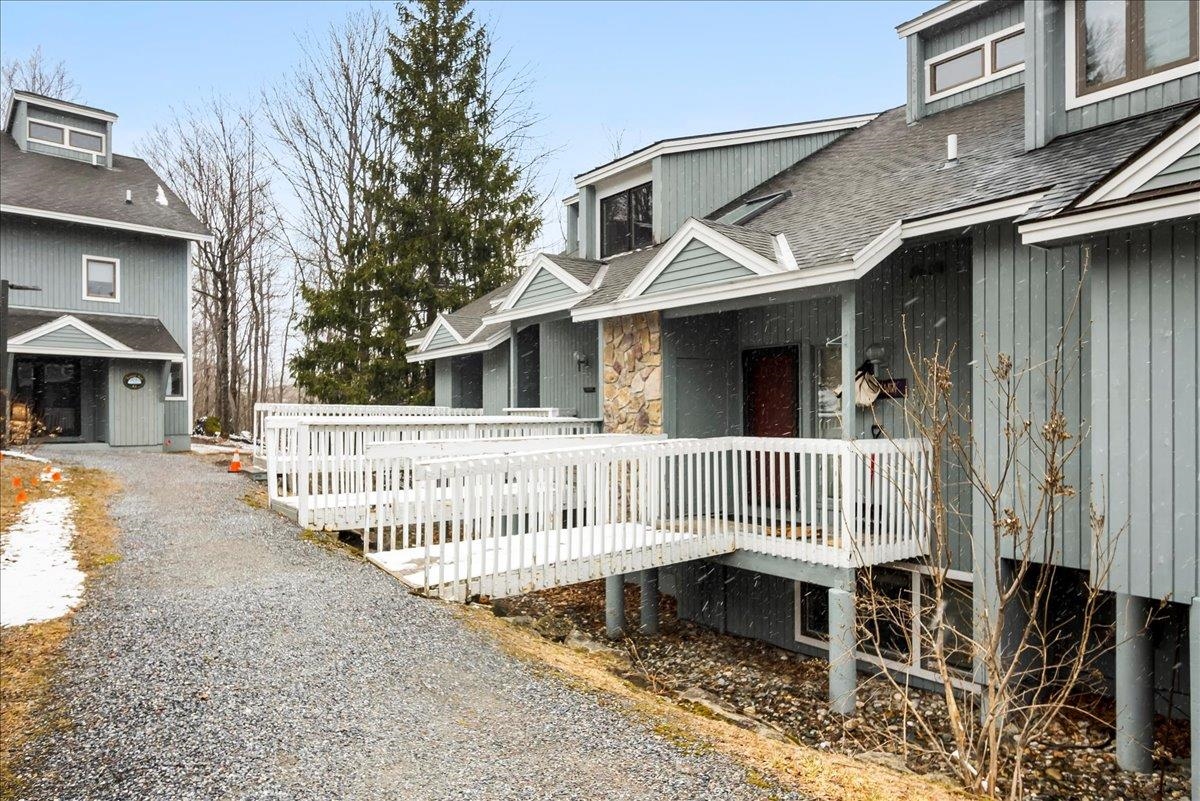
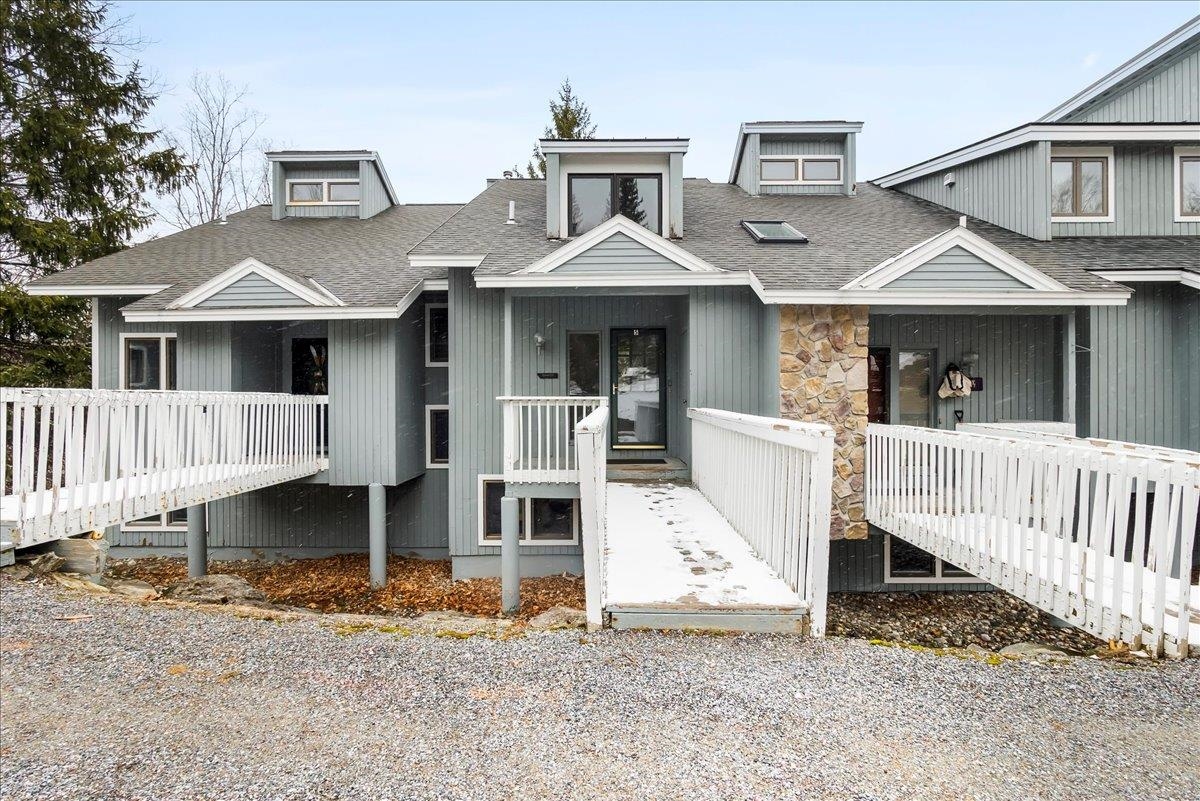

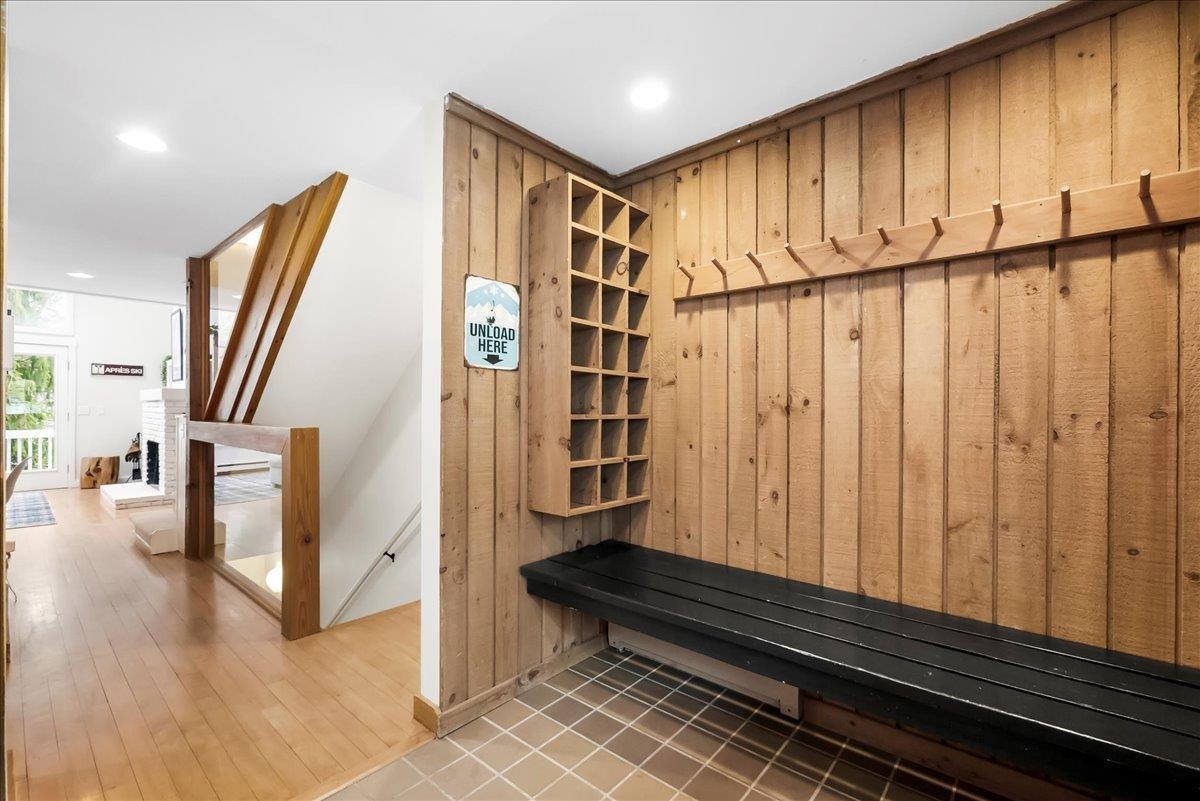
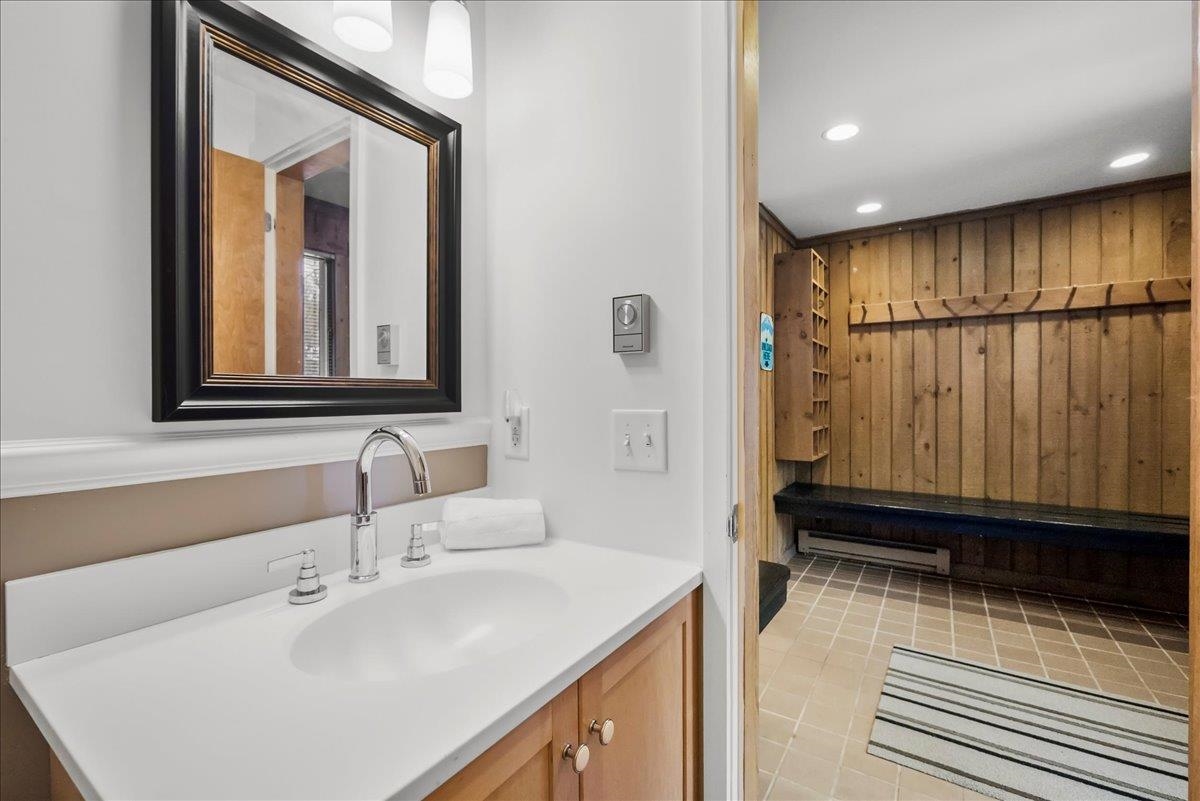
General Property Information
- Property Status:
- Active
- Price:
- $750, 000
- Unit Number
- A-5
- Assessed:
- $0
- Assessed Year:
- County:
- VT-Windham
- Acres:
- 0.00
- Property Type:
- Condo
- Year Built:
- 1977
- Agency/Brokerage:
- Beth Vickers
Vermont Real Estate Company - Bedrooms:
- 3
- Total Baths:
- 3
- Sq. Ft. (Total):
- 1502
- Tax Year:
- 2024
- Taxes:
- $7, 682
- Association Fees:
OPEN HOUSE Sun 4/13, 11-1p. Come view Slopeside A-5 at Stratton Mountain, a 3-level townhouse with direct access to the Tamarack ski lift via a short walk down a maintained trail. This offering features a generous ski room entry with powder room, main level living and dining with wood-burning fireplace and private deck, upper level primary suite, and lower level bunk room, guest bedroom with Queen bed, shared full bathroom, and laundry. The efficient kitchen features granite counters, a SubZero refrigerator, Bosch appliances including a Wifi enabled oven range, and breakfast bar. Smart thermostats, electric heat and hot water, and cable TV/internet provide simplified utilities that can be controlled from anywhere. Association services include weekly house-checks and fireplace cleaning to further simplify maintenance and allow for easy transitions between guests. Rental revenue figures available. Community center features year-round hot tub and seasonal outdoor pool. Join us to see this fantastic opportunity to be part of the Stratton Mountain community and celebrate the culmination of the incredible 24/25 ski season on Sunday!
Interior Features
- # Of Stories:
- 3
- Sq. Ft. (Total):
- 1502
- Sq. Ft. (Above Ground):
- 1502
- Sq. Ft. (Below Ground):
- 0
- Sq. Ft. Unfinished:
- 0
- Rooms:
- 8
- Bedrooms:
- 3
- Baths:
- 3
- Interior Desc:
- Blinds, Cathedral Ceiling, Fireplace - Wood, Living/Dining, Primary BR w/ BA, Skylight
- Appliances Included:
- Cooktop - Electric, Dryer, Microwave, Range - Electric, Refrigerator, Washer, Water Heater - Electric, Exhaust Fan
- Flooring:
- Carpet, Hardwood
- Heating Cooling Fuel:
- Water Heater:
- Basement Desc:
Exterior Features
- Style of Residence:
- New Englander
- House Color:
- Time Share:
- No
- Resort:
- Exterior Desc:
- Exterior Details:
- Deck
- Amenities/Services:
- Land Desc.:
- Condo Development, Ski Area, Ski Trailside, Near Skiing
- Suitable Land Usage:
- Roof Desc.:
- Shingle - Asphalt
- Driveway Desc.:
- Common/Shared, Gravel
- Foundation Desc.:
- Poured Concrete
- Sewer Desc.:
- Community, Public
- Garage/Parking:
- No
- Garage Spaces:
- 0
- Road Frontage:
- 0
Other Information
- List Date:
- 2025-04-10
- Last Updated:


