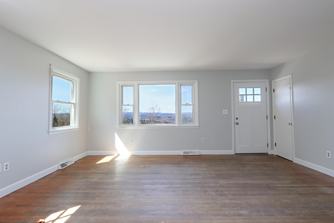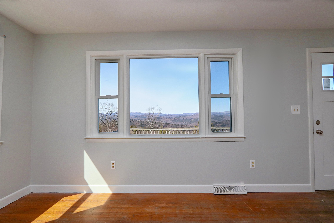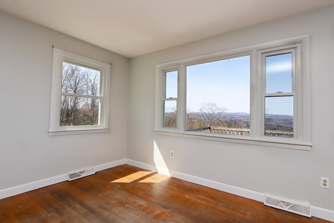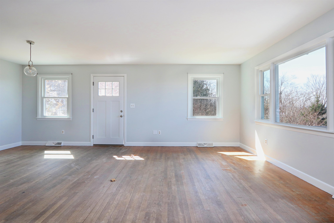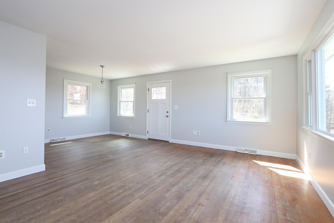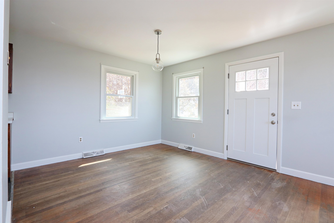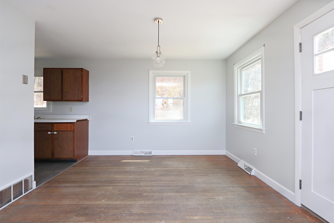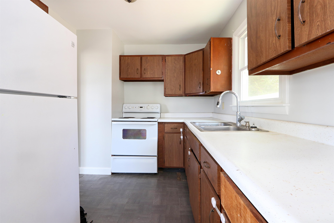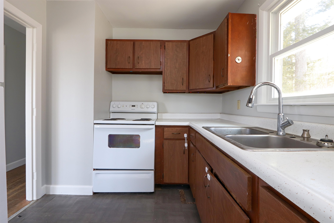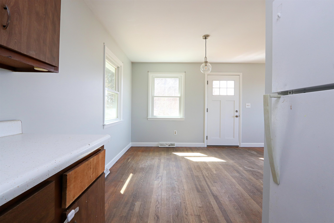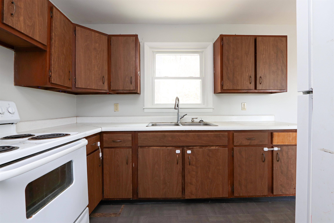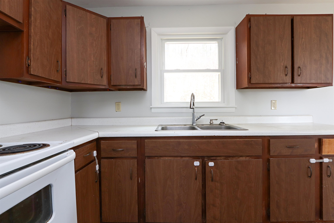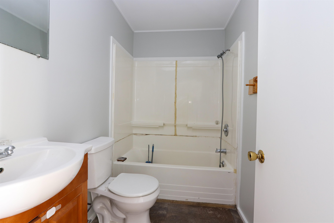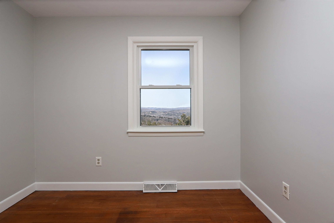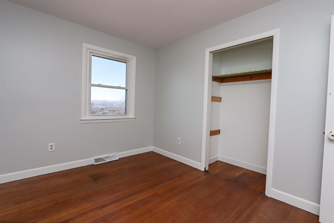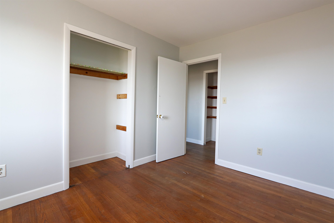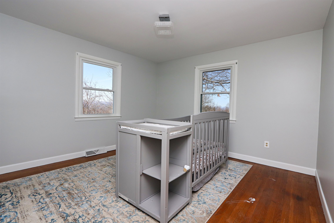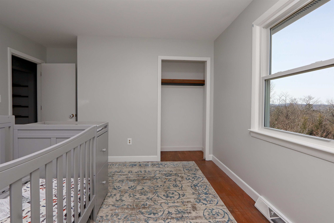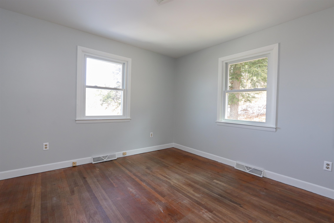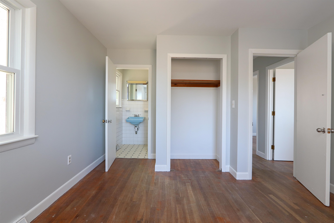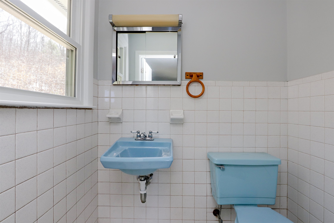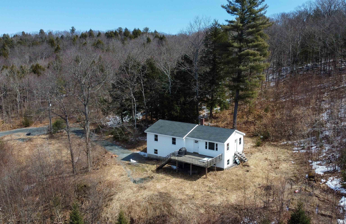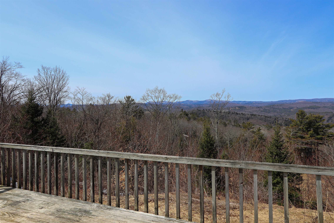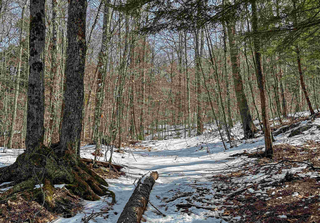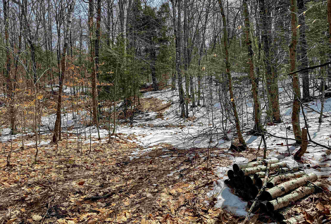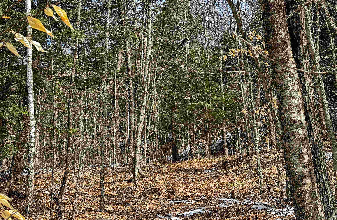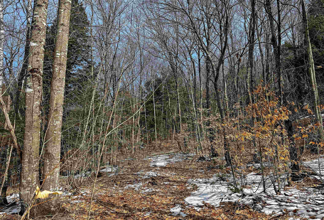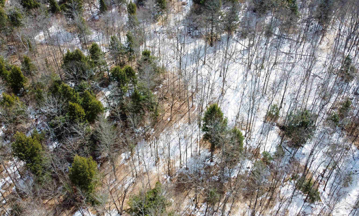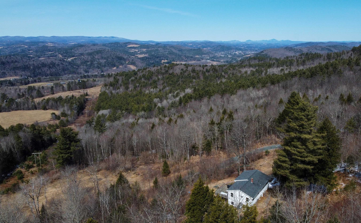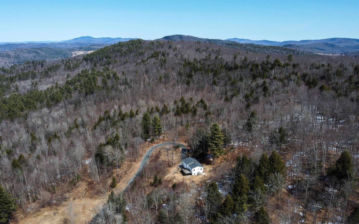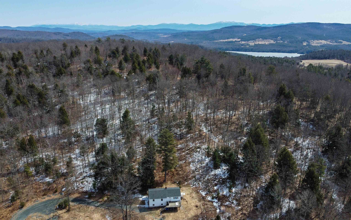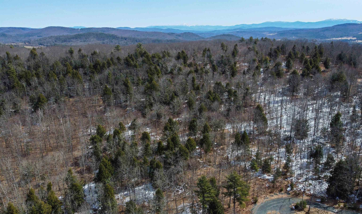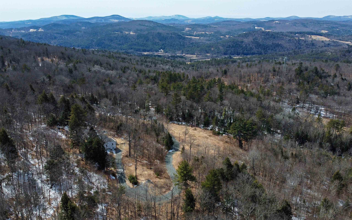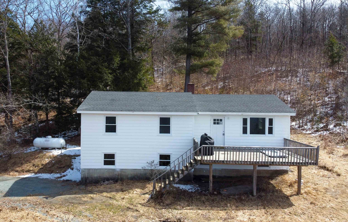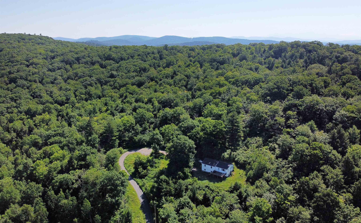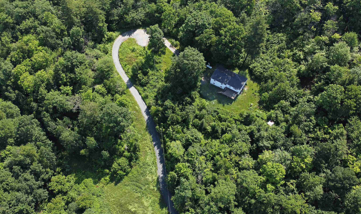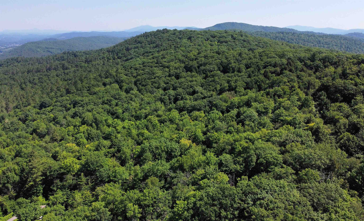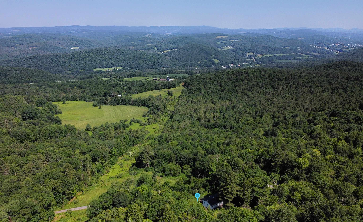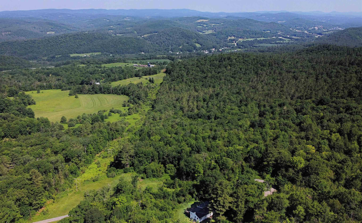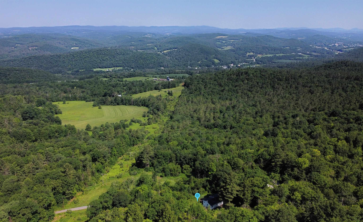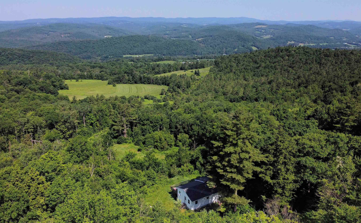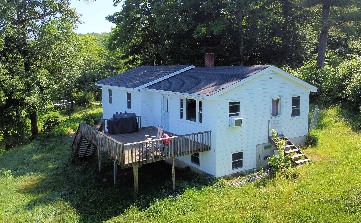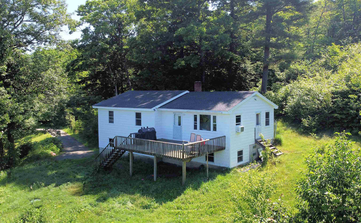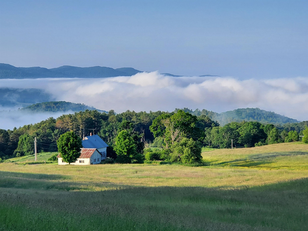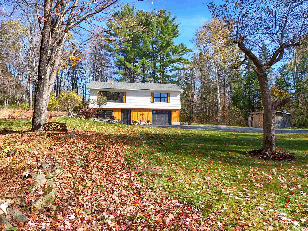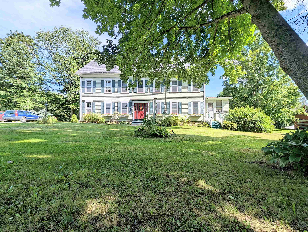1 of 49
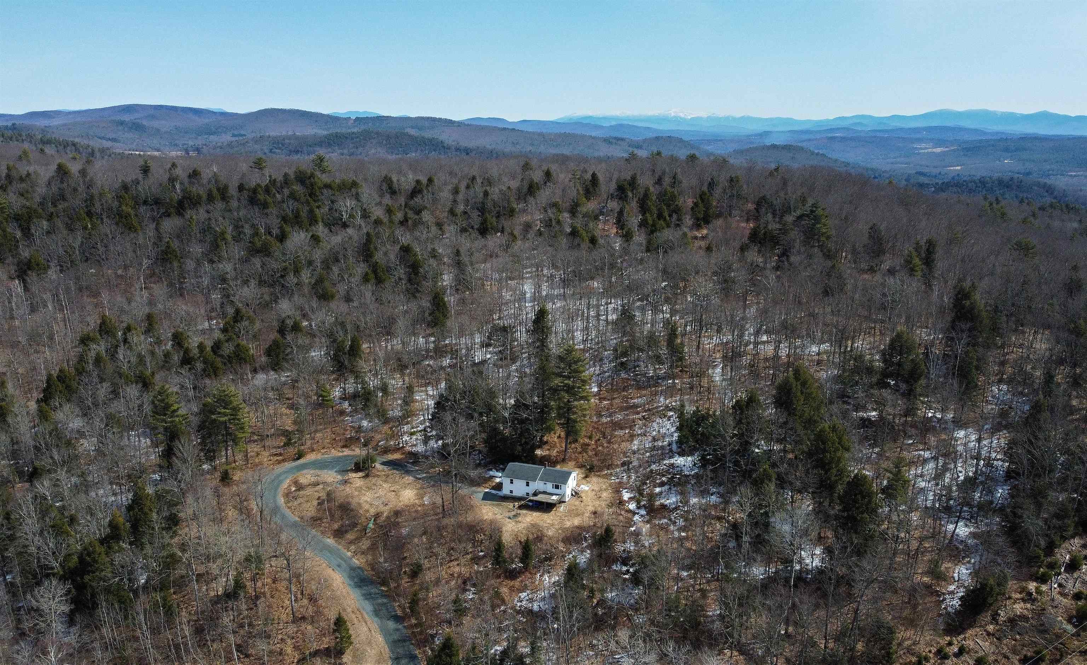
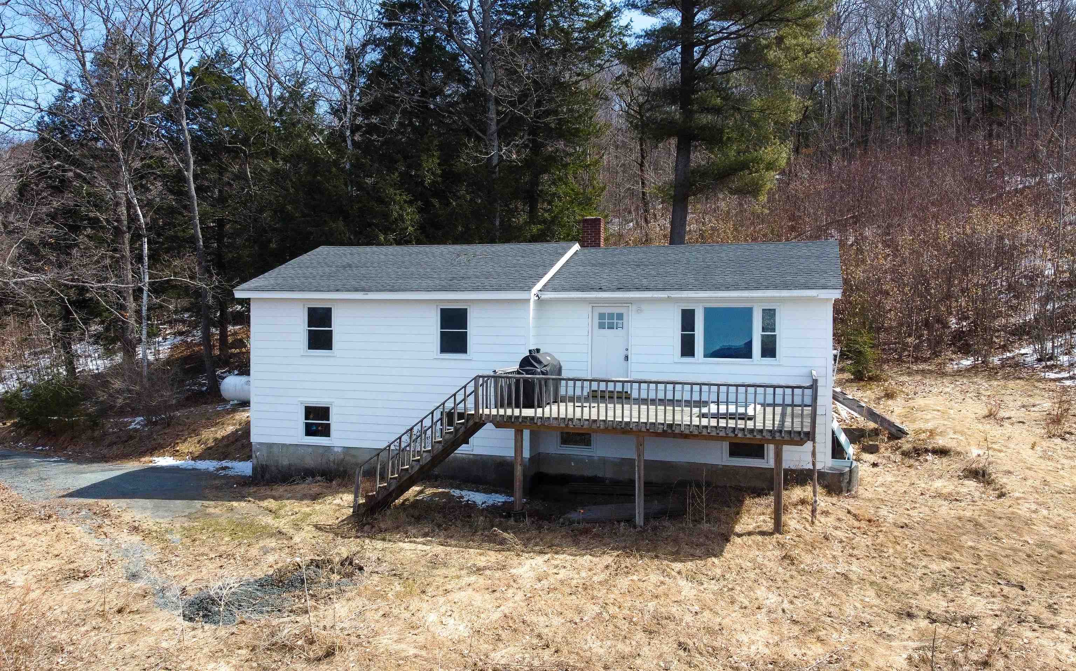
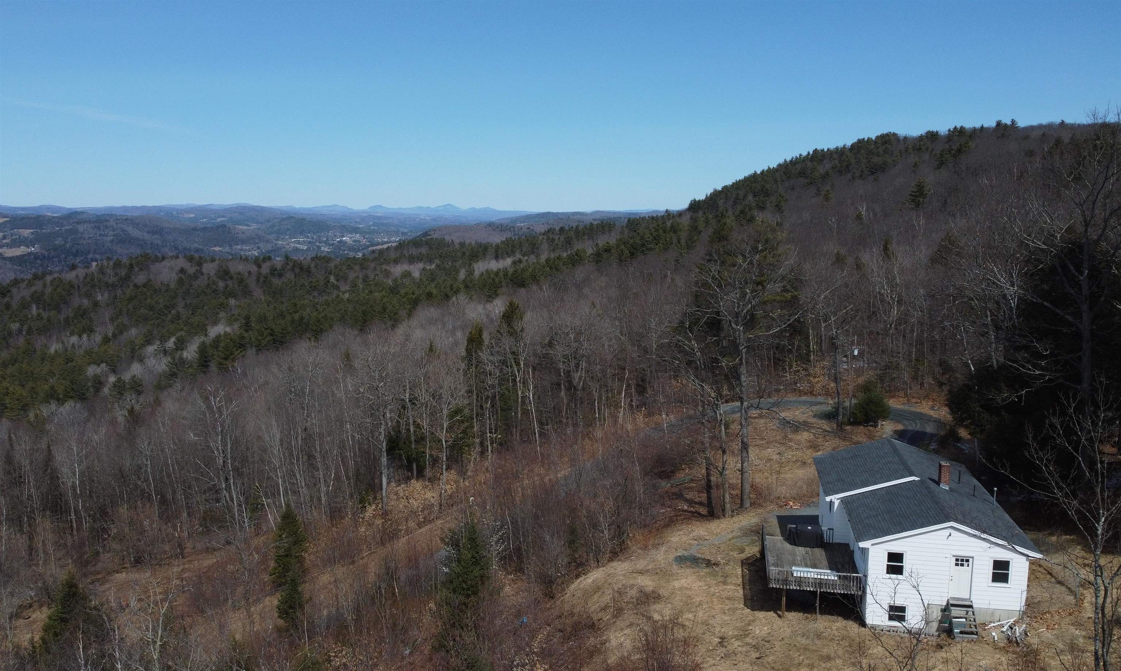

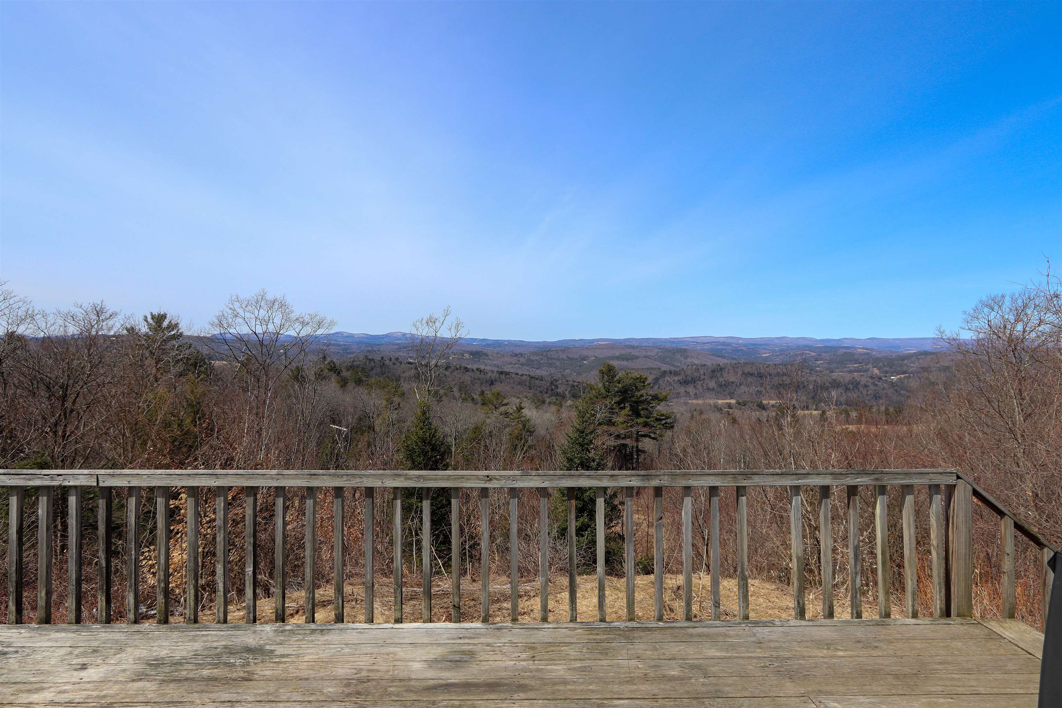
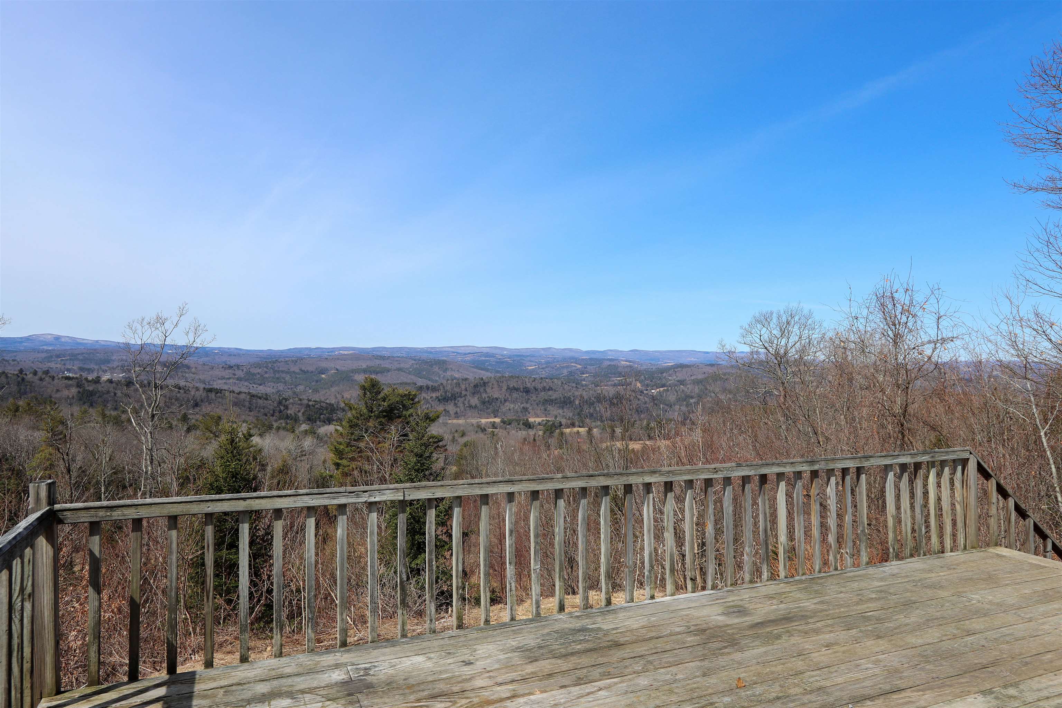
General Property Information
- Property Status:
- Active
- Price:
- $399, 000
- Assessed:
- $0
- Assessed Year:
- County:
- VT-Caledonia
- Acres:
- 100.67
- Property Type:
- Single Family
- Year Built:
- 1974
- Agency/Brokerage:
- Katy Rossell
Tim Scott Real Estate - Bedrooms:
- 3
- Total Baths:
- 2
- Sq. Ft. (Total):
- 1087
- Tax Year:
- 2025
- Taxes:
- $5, 572
- Association Fees:
A cozy ranch style house with big views awaits you! Set on an impressive 100+/- acres of wooded land featuring trails, this home delivers a perfect balance of privacy, tranquility, and breathtaking mountain vistas. The interior features newly painted rooms and brand-new exterior doors, adding a welcoming touch to this charming home. The inviting living room is highlighted by a large picture window that beautifully frames the expansive mountain views. The open-concept layout effortlessly connects the dining area to the thoughtfully designed kitchen, making this space perfect for entertaining family and friends. This comfortable home includes three bedrooms, with the primary suite offering its own private half bath for added convenience. A full bath is centrally located to accommodate guests and family alike. Additionally, the spacious, full walkout basement presents excellent storage space. Step onto the deck and savor peaceful moments surrounded by nature, enjoying the privacy and serenity this property has to offer. Conveniently located just a 10-minute drive from Route 5 and close to St. Johnsbury, you'll appreciate easy access to local amenities while maintaining a sense of seclusion. Discover the comfort, beauty, and peaceful lifestyle this special property has to offer.
Interior Features
- # Of Stories:
- 1
- Sq. Ft. (Total):
- 1087
- Sq. Ft. (Above Ground):
- 1087
- Sq. Ft. (Below Ground):
- 0
- Sq. Ft. Unfinished:
- 1087
- Rooms:
- 5
- Bedrooms:
- 3
- Baths:
- 2
- Interior Desc:
- Appliances Included:
- Flooring:
- Heating Cooling Fuel:
- Water Heater:
- Basement Desc:
- Full
Exterior Features
- Style of Residence:
- Ranch
- House Color:
- Time Share:
- No
- Resort:
- Exterior Desc:
- Exterior Details:
- Deck
- Amenities/Services:
- Land Desc.:
- Country Setting, Mountain View, View, Wooded
- Suitable Land Usage:
- Roof Desc.:
- Asphalt Shingle
- Driveway Desc.:
- Dirt, Right-Of-Way (ROW)
- Foundation Desc.:
- Concrete
- Sewer Desc.:
- Septic
- Garage/Parking:
- No
- Garage Spaces:
- 0
- Road Frontage:
- 5
Other Information
- List Date:
- 2025-04-10
- Last Updated:


