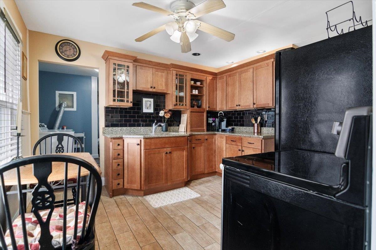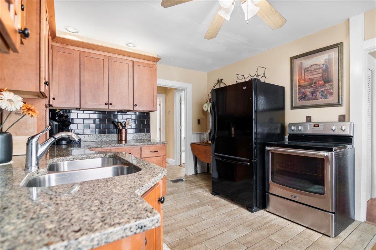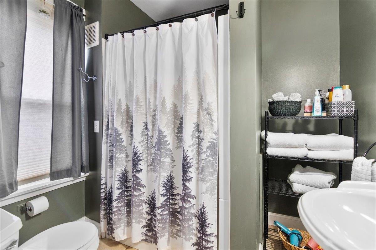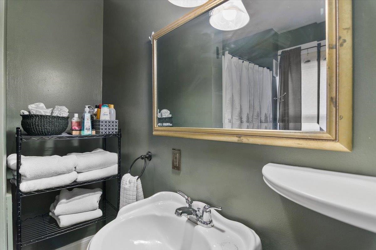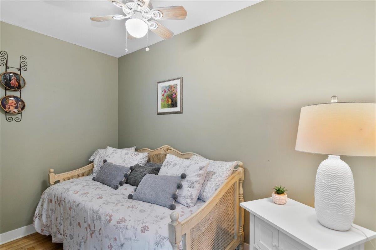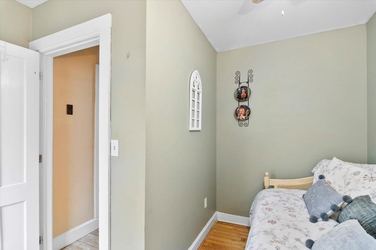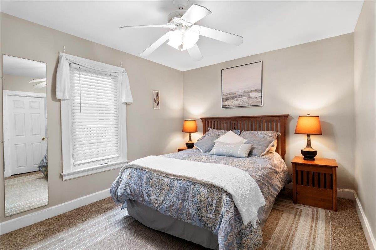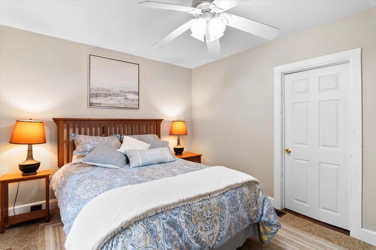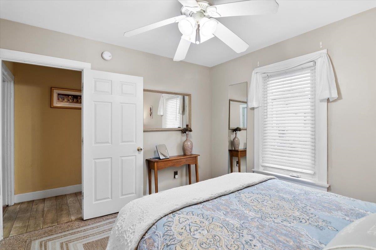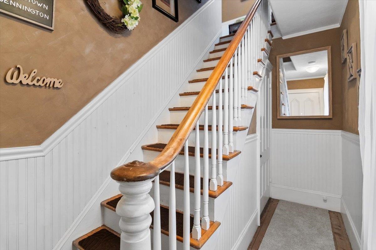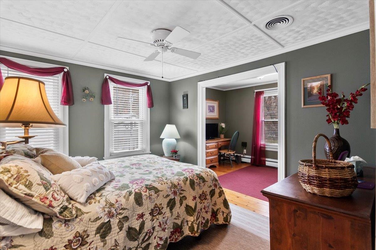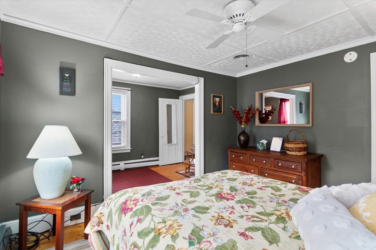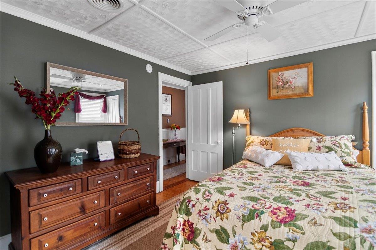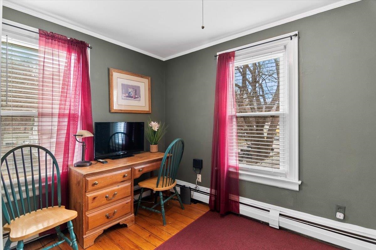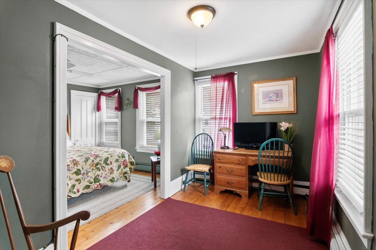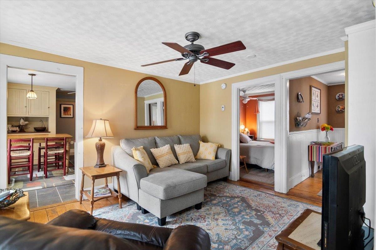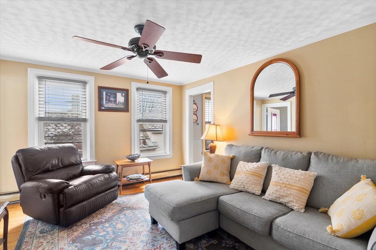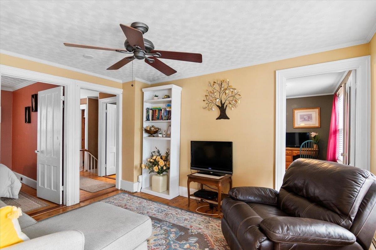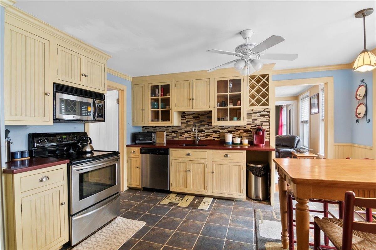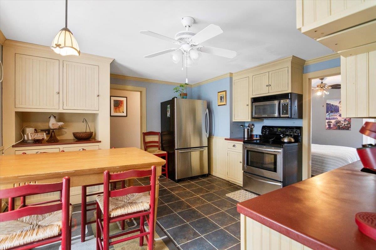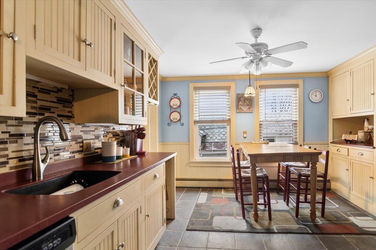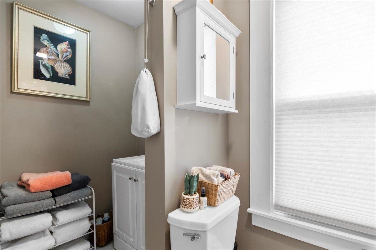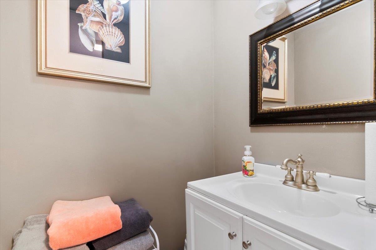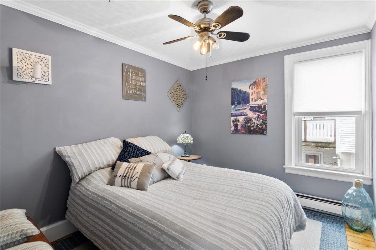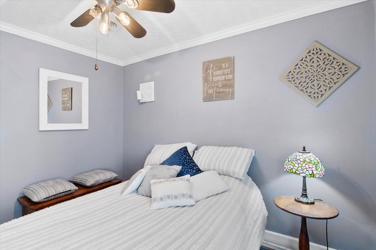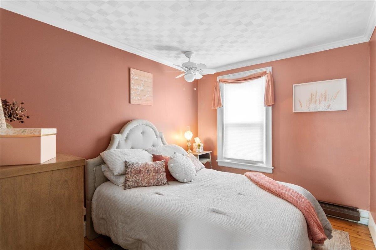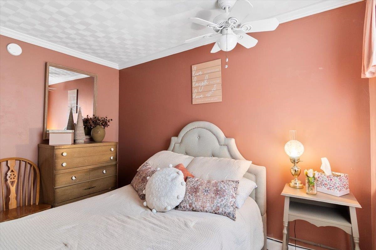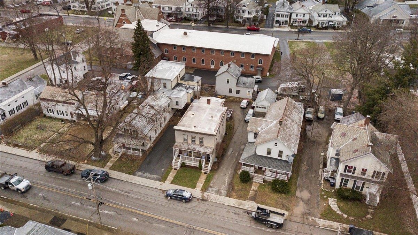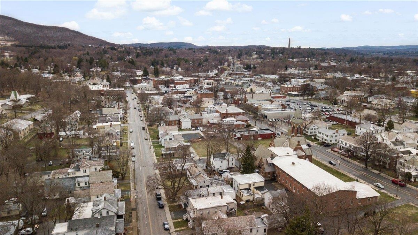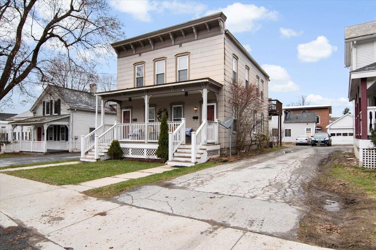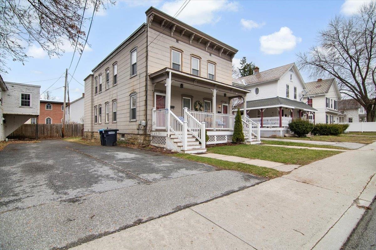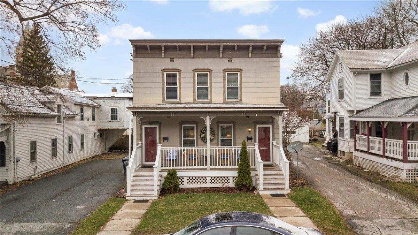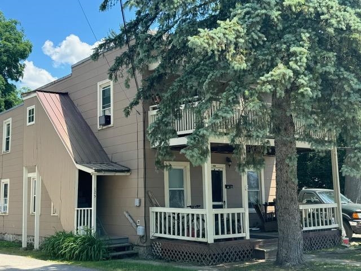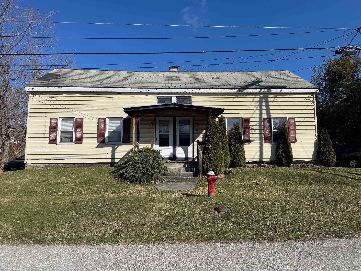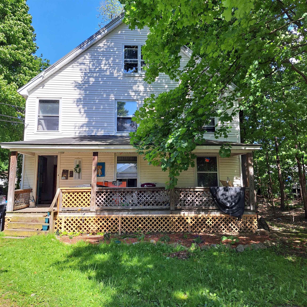1 of 39
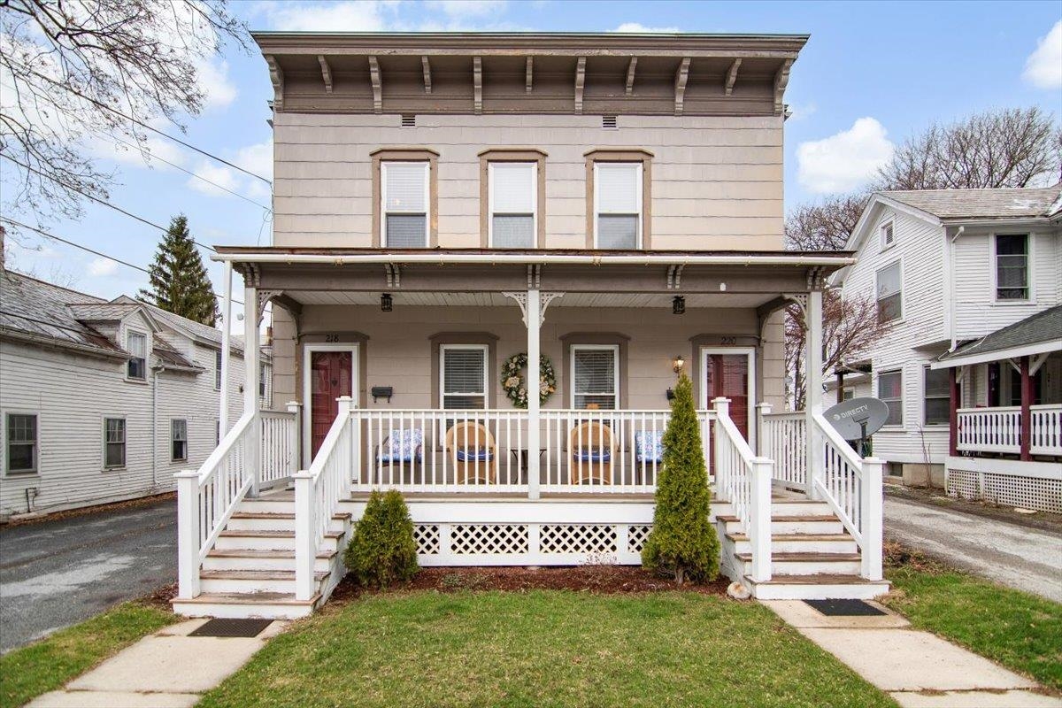
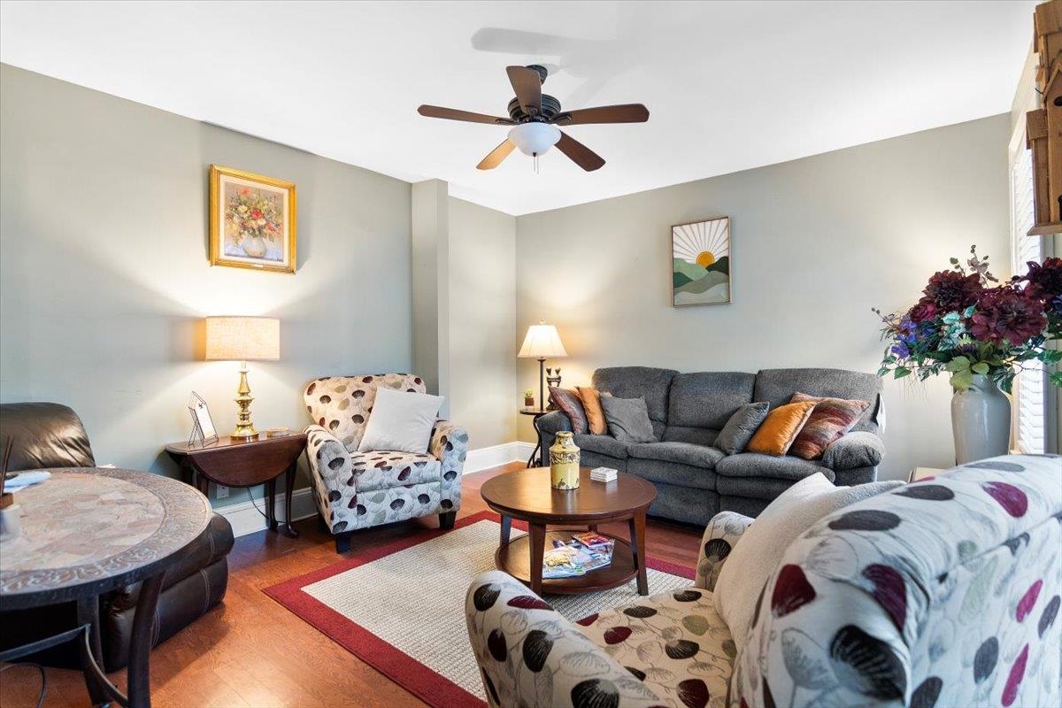
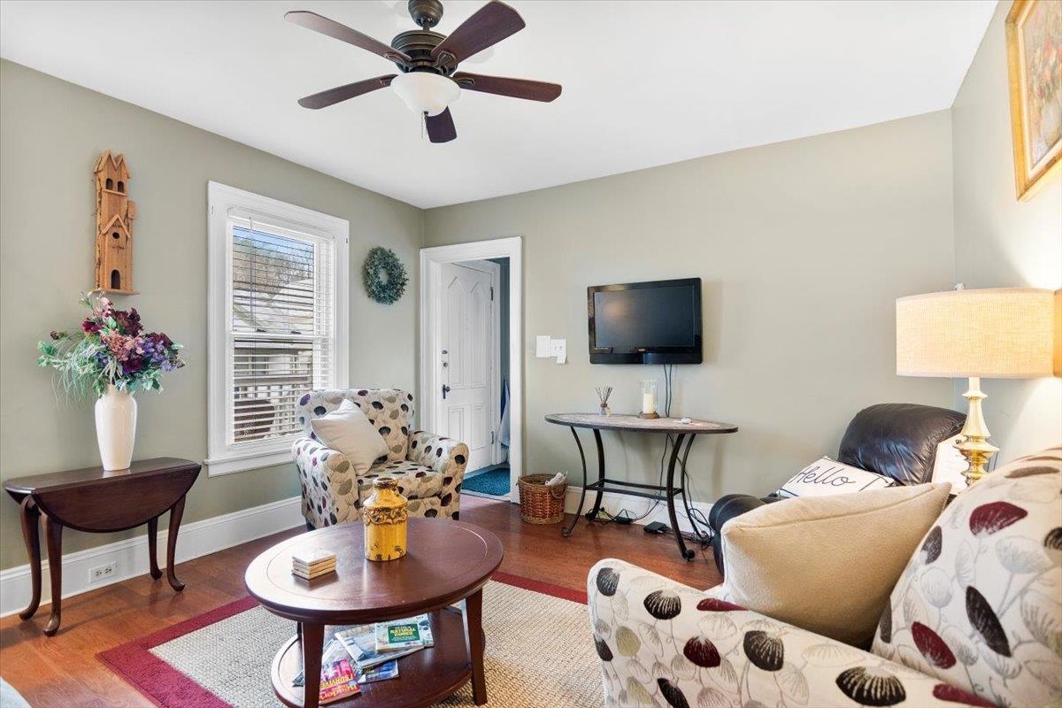
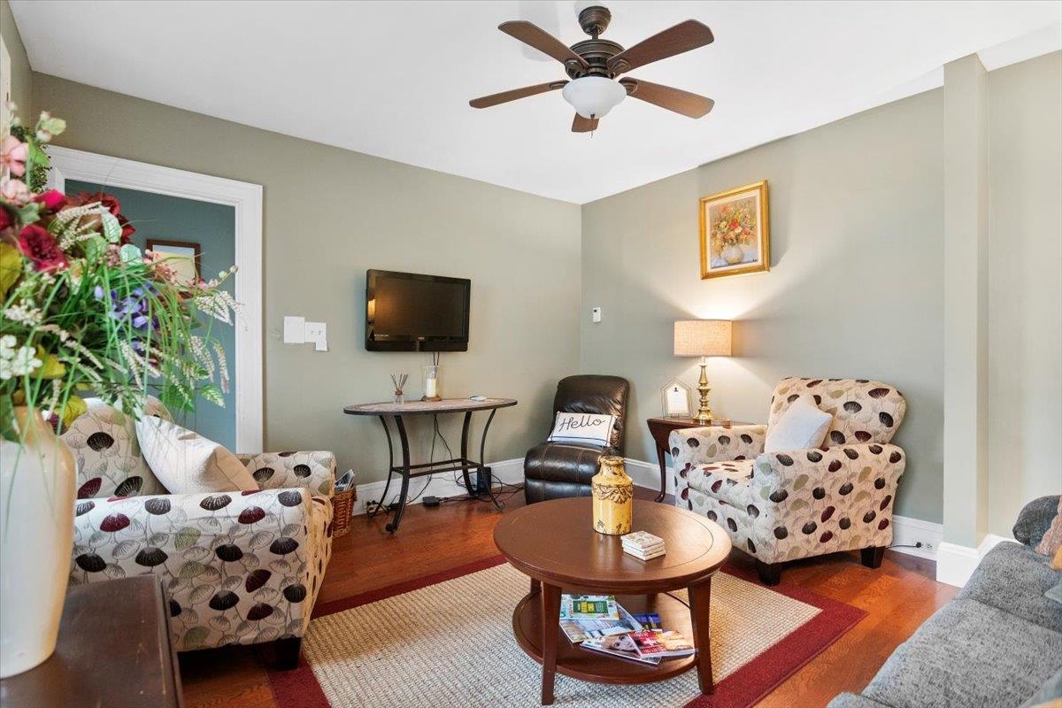
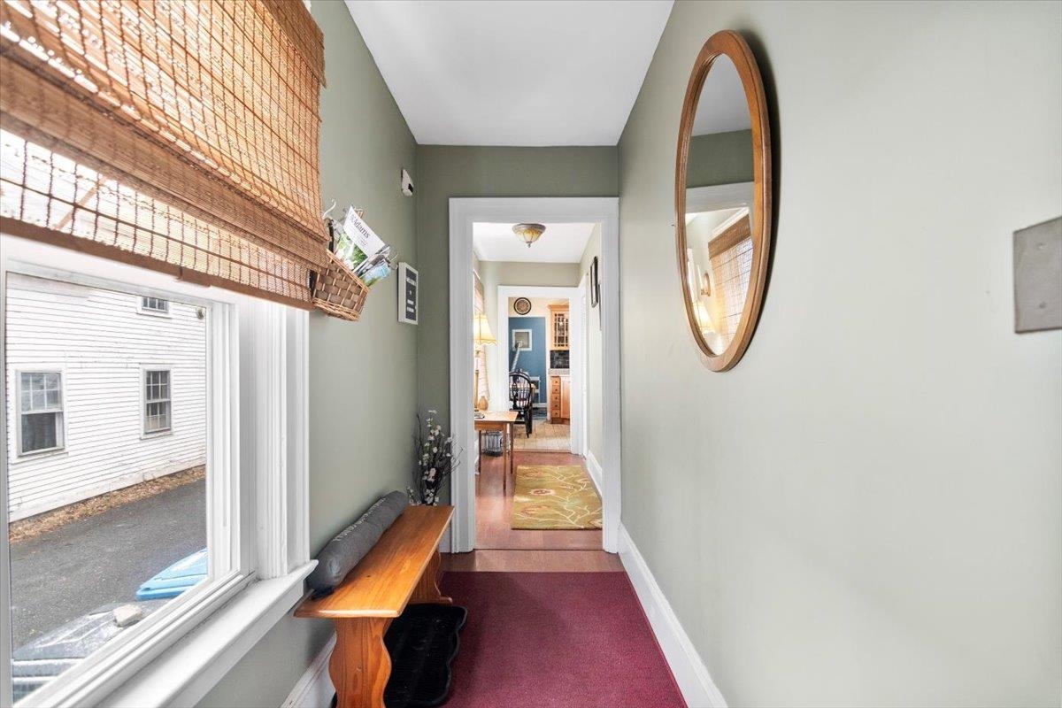

General Property Information
- Price:
- $297,500
- County:
- VT-Bennington
- Acres:
- 0.07
- Property Type:
- Multi-Family
- Property Status:
- Active
- # of Units:
- 2
- Agency/Brokerage:
- Kelley McCarthy
Mahar McCarthy Real Estate
Charming Downtown Victorian - Income Opportunity Meets Timeless Style Tucked behind the classic facade of this downtown Bennington gem lies an incredible opportunity-for homeowners and investors alike. Located in the heart of downtown on a street known for both professional and residential appeal, this Victorian-style duplex offers versatility, character, and reliable income potential. Each unit-one upstairs, one downstairs-offers over 1,140 square feet of well-maintained and tastefully furnished living space. All utilities are separate for each unit. Currently operating as a successful Airbnb with consistent 5-star reviews, this property is truly turnkey, ready to welcome guests or new owners immediately. The upstairs unit features three bedrooms, making it perfect for a family looking to live comfortably while generating income from the lower-level rental. Alternatively, continue operating both units as short-term rentals and enjoy a steady stream of income from the area's many visitors, skiers, foliage seekers, and Bennington College families alike. Just steps from shops, restaurants, and local attractions, this location couldn’t be more ideal for guests or residents who want to experience the charm of downtown Bennington on foot.
Features
- Property Type:
- Multi-Family
- # of Units:2
- Subdivision Name:
- Year Built:
- 1900
- Parking:
- Road Frontage:
- 33
- Acres:0.07
- Gross Income:
- 0
- Annual Expenses:
- 0
- # of Gas Meters:
- 0
- # of Electric Meters:
- 2
- Sq Ft (Above Ground):
- 2294
- Sq Ft (Below Ground):
- 0
- Total Sq Ft:
- 2294
- Land Description:Level,In Town,Near Shopping,Near Public Transportatn,Near Hospital,Near School(s)
- Elementary School:
- Middle School:
- Mt. Anthony Union Middle Sch
- High School:
- Mt. Anthony Sr. UHSD 14
- Financing Details:
- Documents Available:
- Deed
Unit Information
Unit 1
- #Rooms:
- 5
- #Bedrooms:
- 2
- #Baths:
- 1
- Sq. Ft.:
- 1147
- Floor:
- Unit Style:
- One Level
- Monthly Rent:
- 0.00
Unit 2
- #Rooms:
- 6
- #Bedrooms:
- 3
- #Baths:
- 1
- Sq. Ft.:
- 1147
- Floor:
- 2
- Unit Style:
- Upper Level
- Monthly Rent:
- 0.00
Other Information
- List Date:
- 2025-04-10
- Last Updated:


