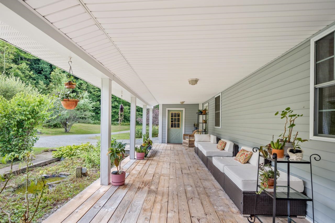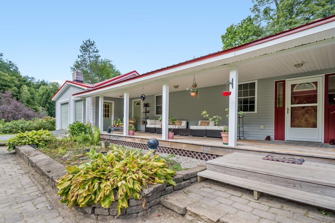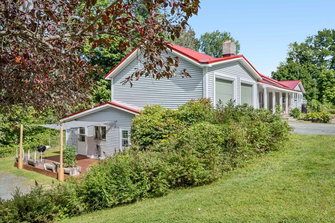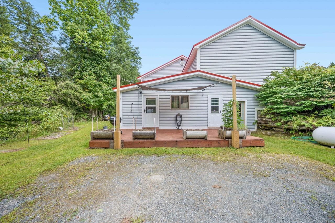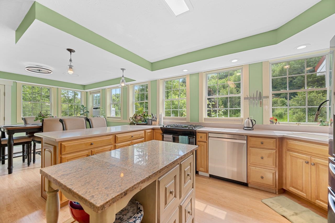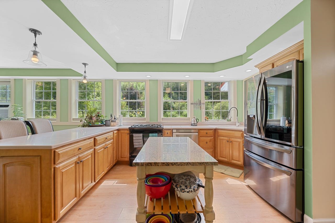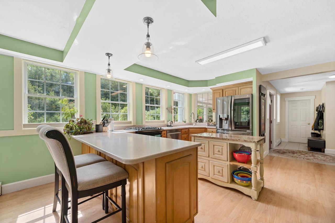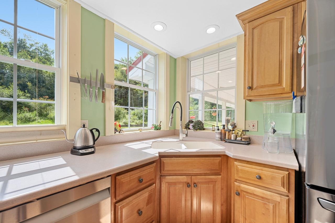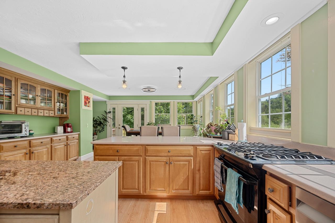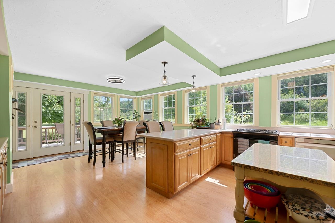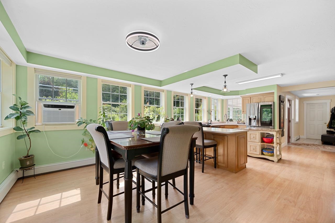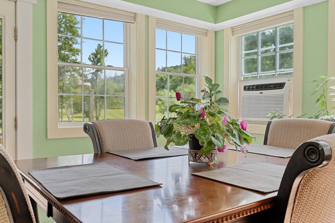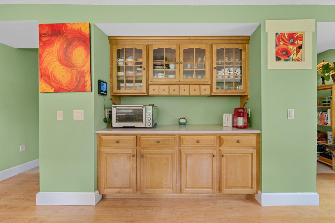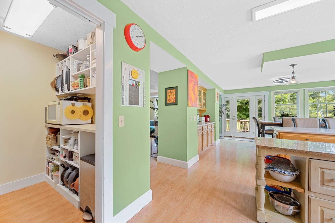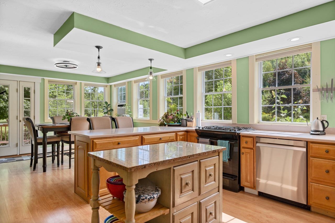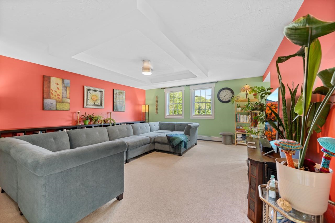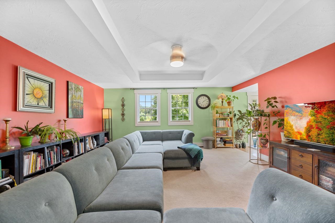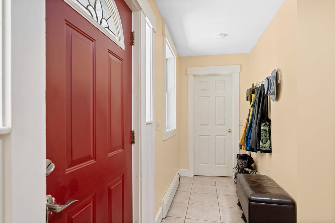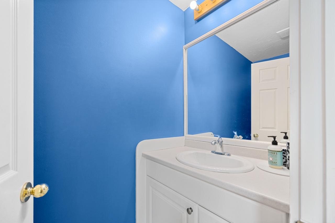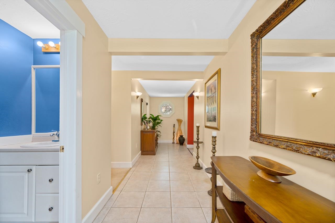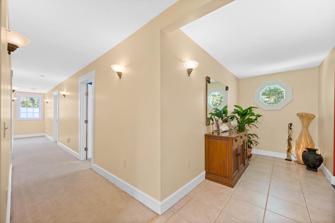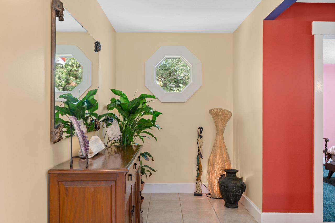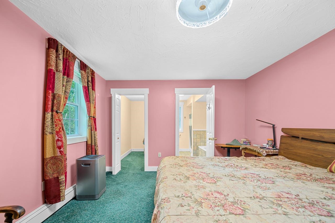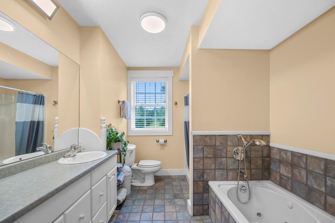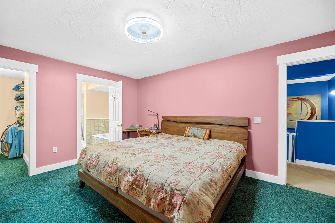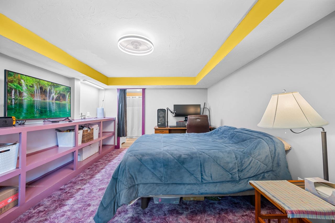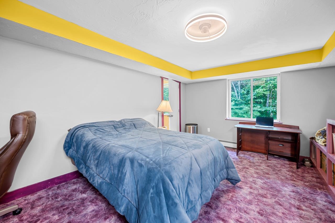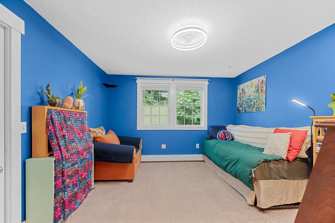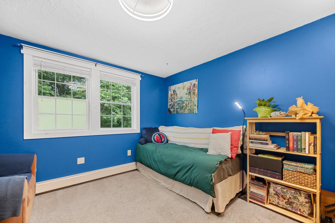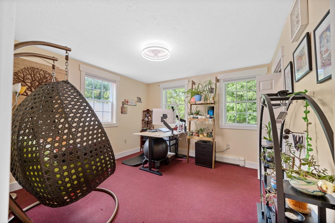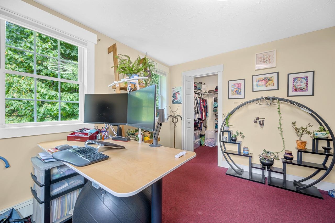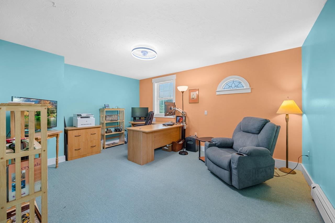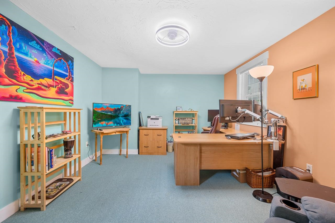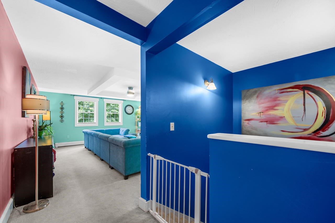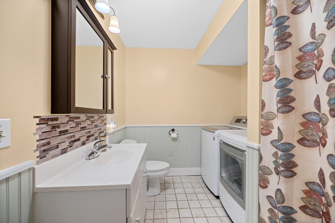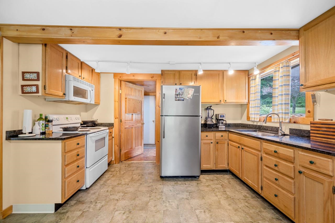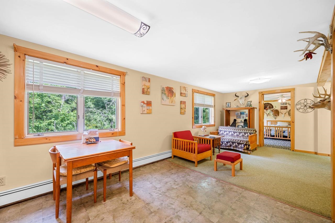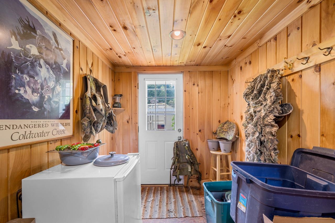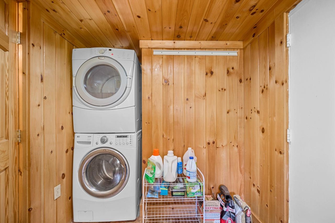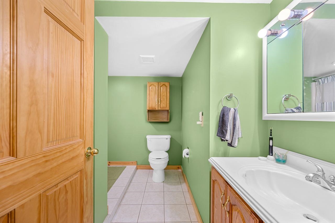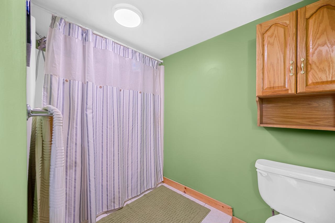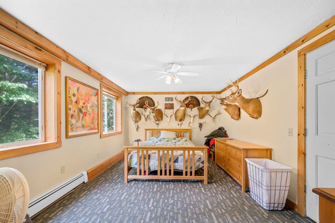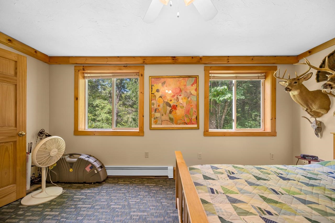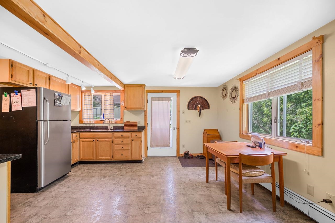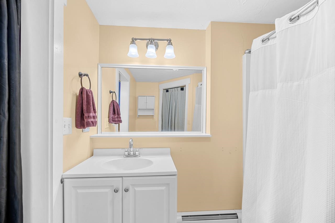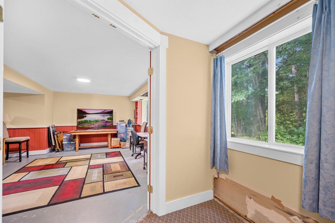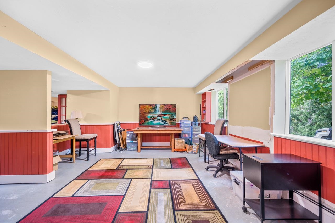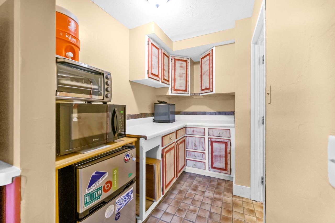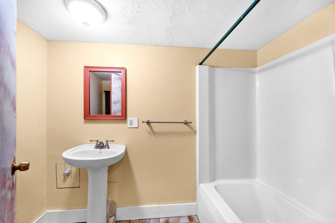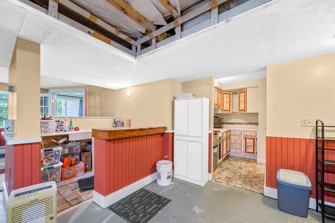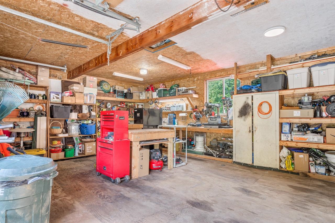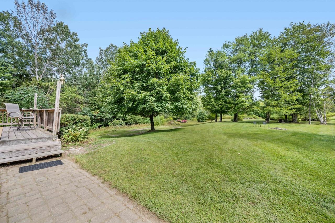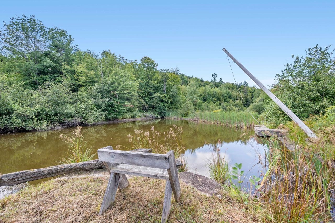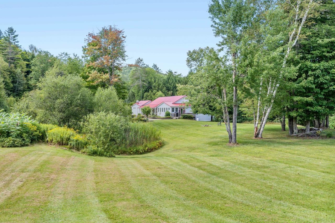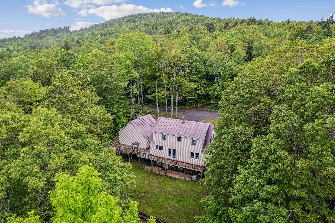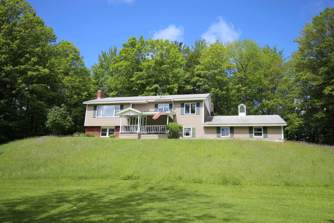1 of 60
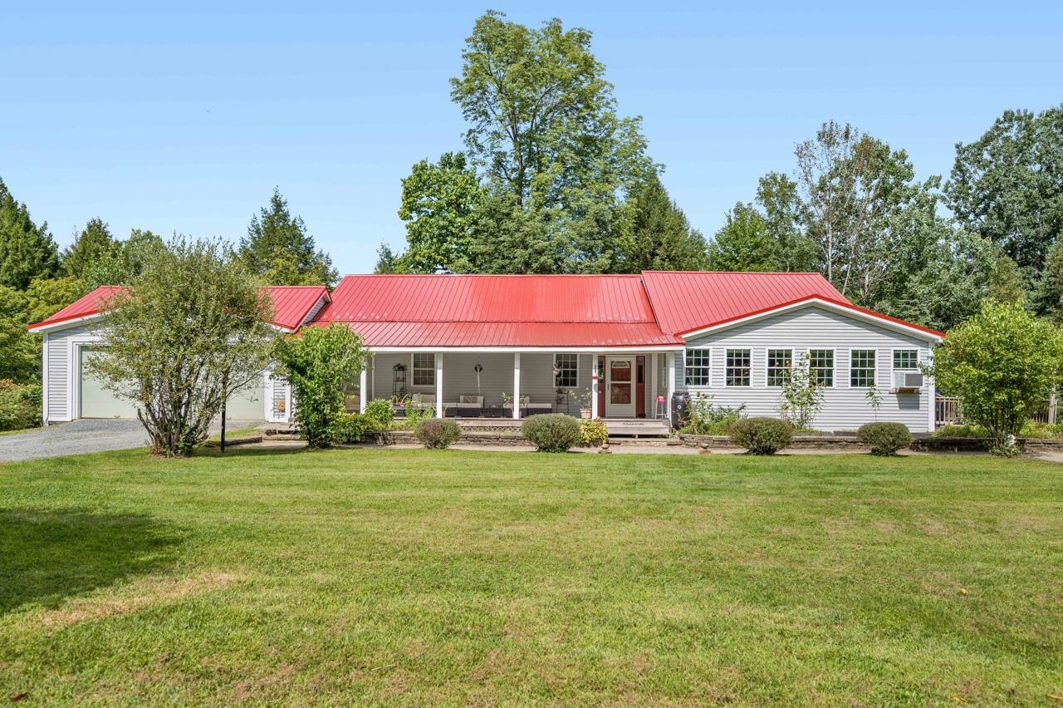
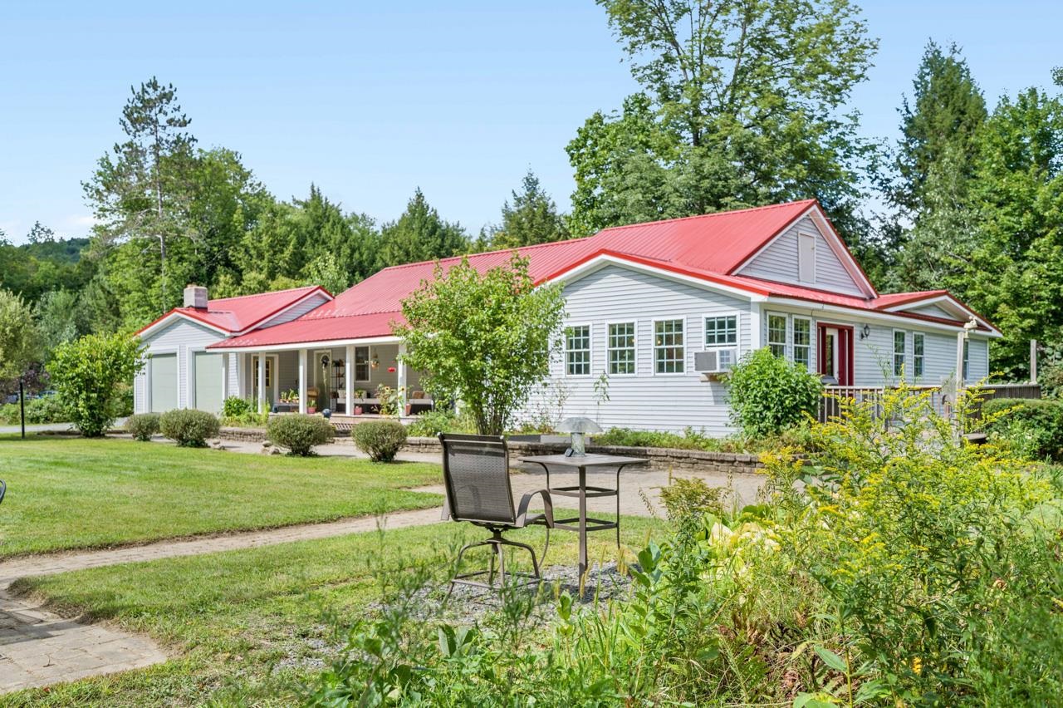
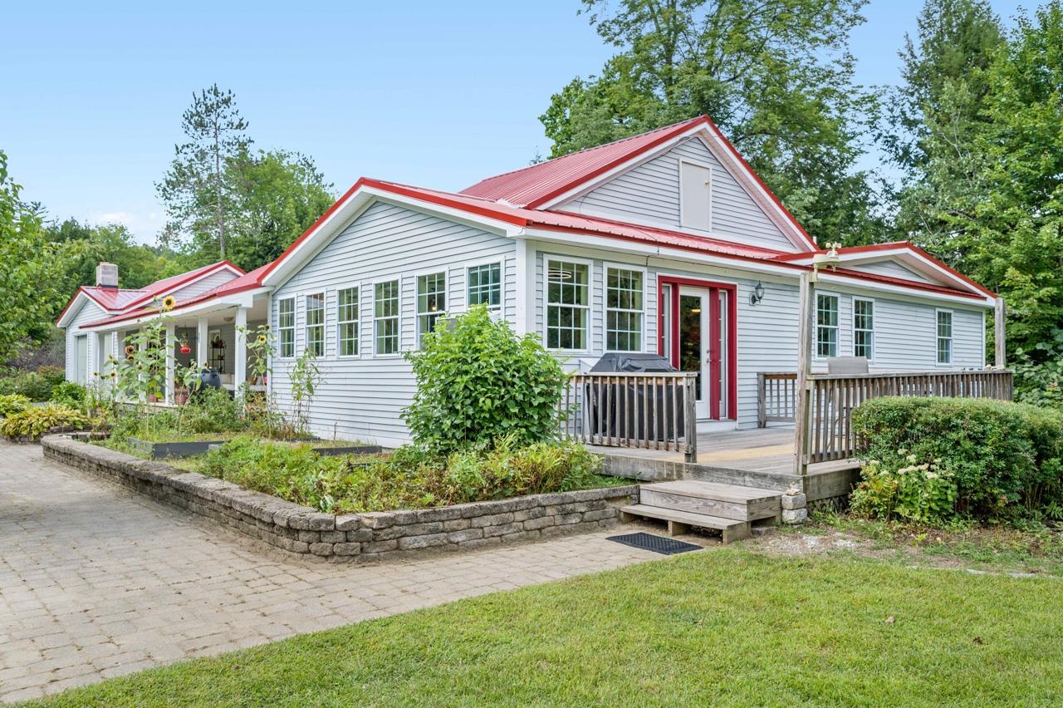

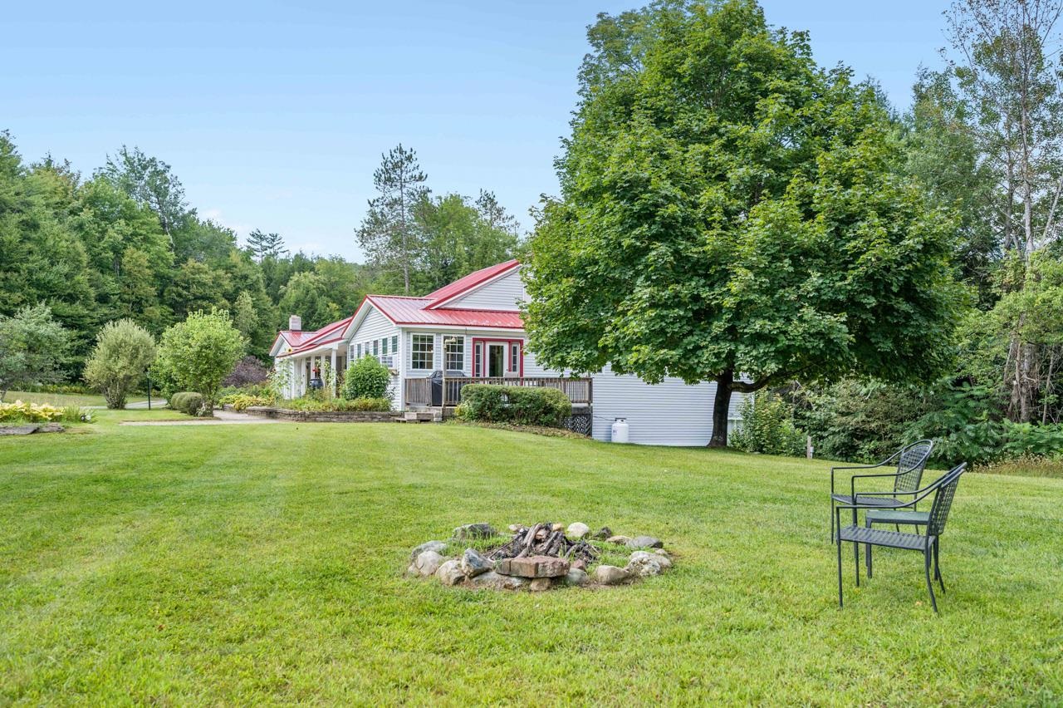
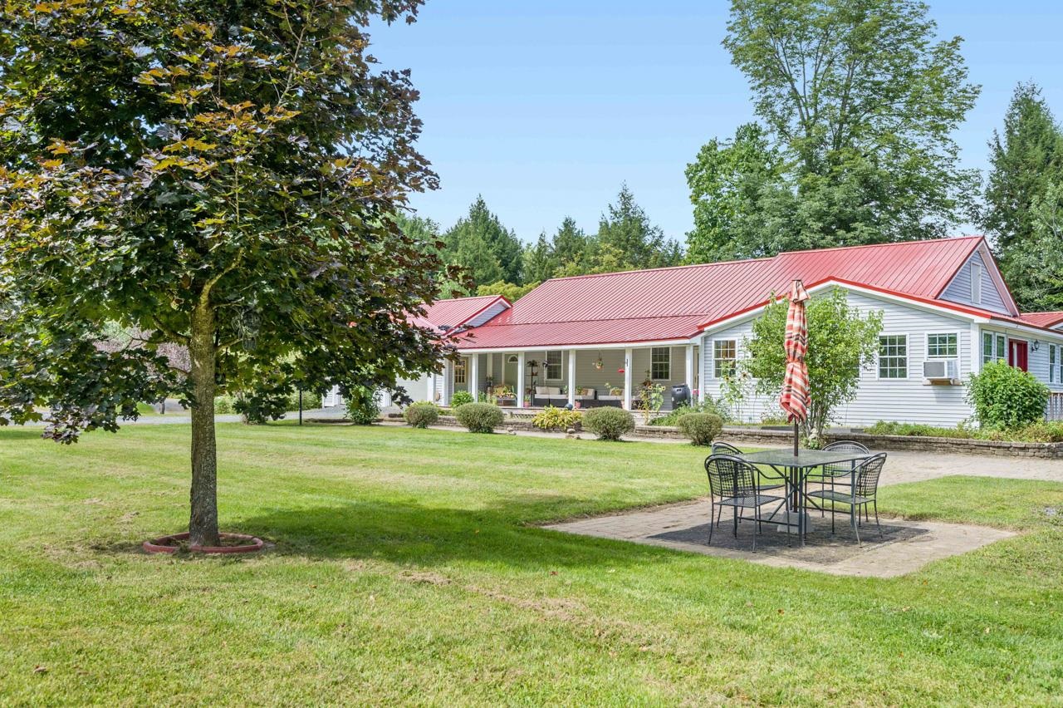
General Property Information
- Property Status:
- Active
- Price:
- $630, 000
- Assessed:
- $0
- Assessed Year:
- County:
- VT-Windsor
- Acres:
- 3.57
- Property Type:
- Single Family
- Year Built:
- 2001
- Agency/Brokerage:
- Lucas deSousa
Vermont Real Estate Company - Bedrooms:
- 5
- Total Baths:
- 6
- Sq. Ft. (Total):
- 5478
- Tax Year:
- 2024
- Taxes:
- $13, 458
- Association Fees:
Tucked at the edge of a stunning park-like lawn, this spacious home offers both privacy and convenience—just minutes from the Barnard General Store, Silver Lake, Woodstock, and Bethel. Surrounded by landscaped grounds with ponds, rock walls, and gardens, it's a true Vermont retreat. Enjoy the peaceful setting from the deck or the covered porch. The sun-filled main level features a bright kitchen and dining area, a generous living room, 3 bedrooms (each with a walk-in closet), 2.5 baths, and an office that could easily become a 4th bedroom. The mostly finished lower level expands the living space with a bedroom, 2 full baths, a walk-in closet, two large rooms, a kitchen area, and a bar—perfect for a home theater, game room, or creative studio. A private apartment with its own entrance, kitchen, laundry, full bath, and walk-in closet provides excellent rental income or guest space, with interior access to the main house as well. Modern comforts include high-speed internet, a Tesla Powerwall for backup power, and a brand-new roof. Step outside to hike nearby trails, swim in the local hole, pick fresh berries, and relax in complete peace and quiet. This is Vermont living at its best—come see for yourself!
Interior Features
- # Of Stories:
- 1
- Sq. Ft. (Total):
- 5478
- Sq. Ft. (Above Ground):
- 2336
- Sq. Ft. (Below Ground):
- 3142
- Sq. Ft. Unfinished:
- 0
- Rooms:
- 17
- Bedrooms:
- 5
- Baths:
- 6
- Interior Desc:
- Attic - Hatch/Skuttle, Bar, Blinds, Ceiling Fan, Dining Area, In-Law Suite, Kitchen/Dining, Primary BR w/ BA, Natural Light, Walk-in Closet, Walk-in Pantry, Laundry - 1st Floor
- Appliances Included:
- Dishwasher, Dryer, Range - Gas, Refrigerator, Washer
- Flooring:
- Carpet, Tile, Vinyl
- Heating Cooling Fuel:
- Water Heater:
- Basement Desc:
- Apartments, Concrete, Concrete Floor, Finished, Insulated, Walkout
Exterior Features
- Style of Residence:
- Multi-Family, Multi-Level, Ranch, Walkout Lower Level
- House Color:
- Time Share:
- No
- Resort:
- Exterior Desc:
- Exterior Details:
- Deck, Porch - Covered
- Amenities/Services:
- Land Desc.:
- Country Setting, Level, Open, Pond, Pond Site, Stream, Wooded, Rural
- Suitable Land Usage:
- Residential
- Roof Desc.:
- Metal
- Driveway Desc.:
- Common/Shared, Dirt, Right-Of-Way (ROW)
- Foundation Desc.:
- Concrete, Poured Concrete
- Sewer Desc.:
- On-Site Septic Exists, Private, Septic
- Garage/Parking:
- Yes
- Garage Spaces:
- 2
- Road Frontage:
- 0
Other Information
- List Date:
- 2025-04-10
- Last Updated:


