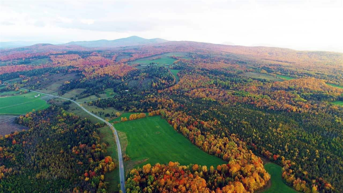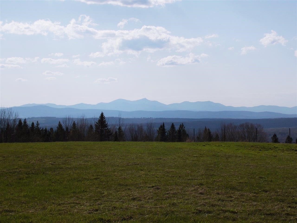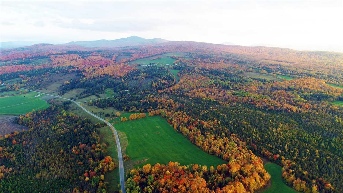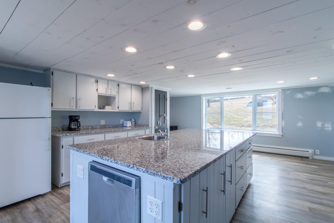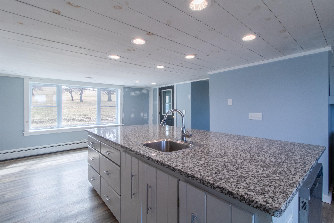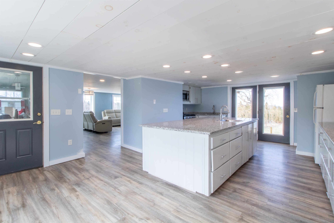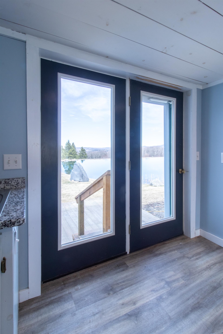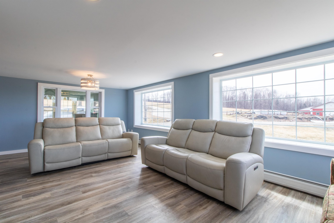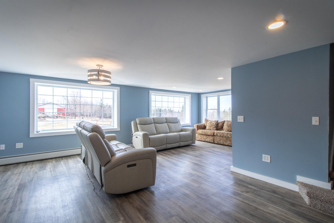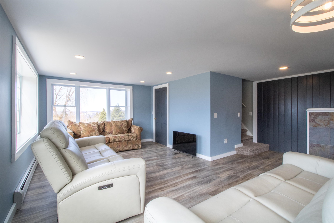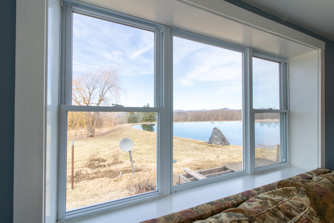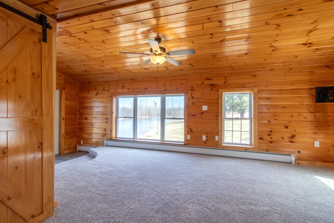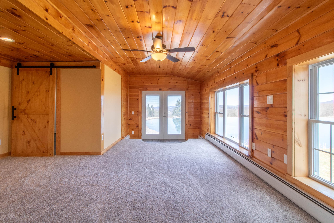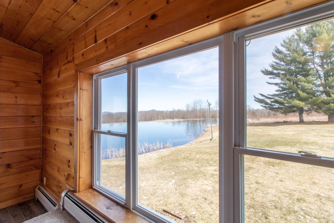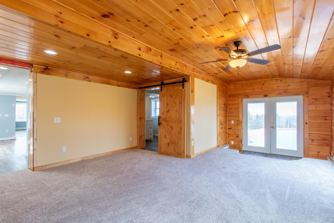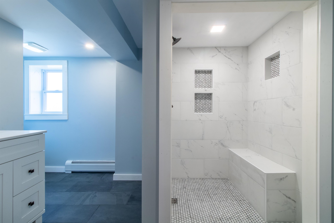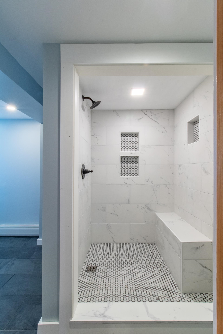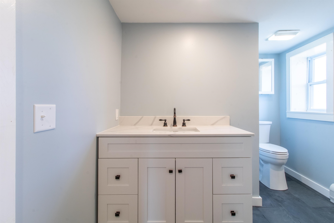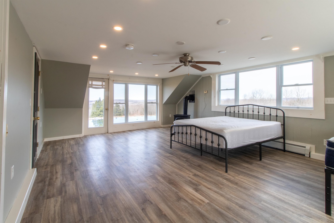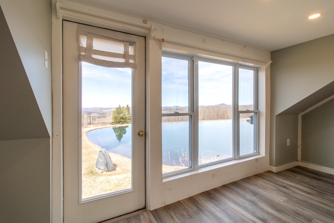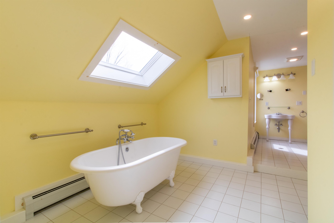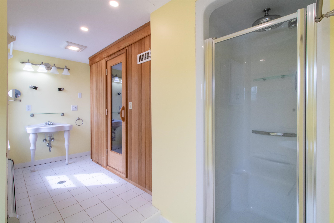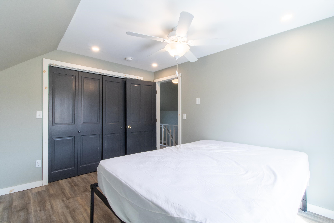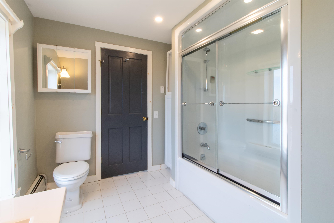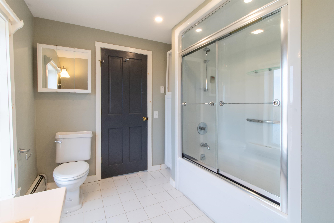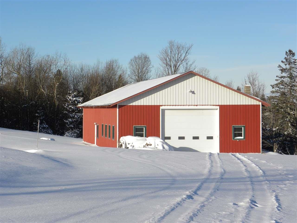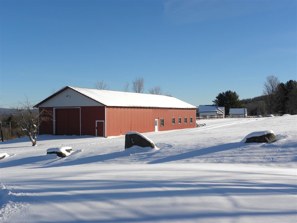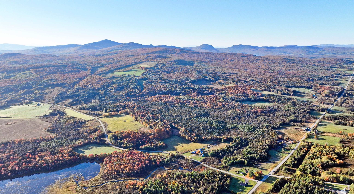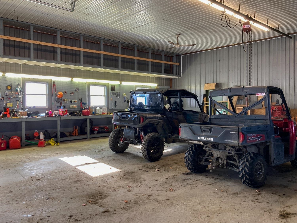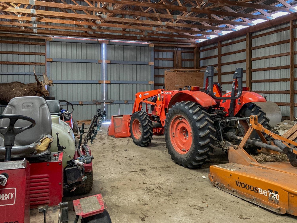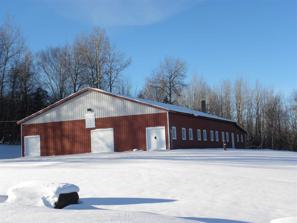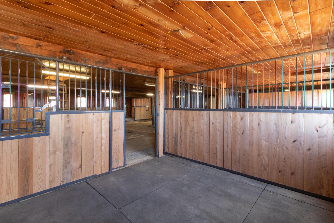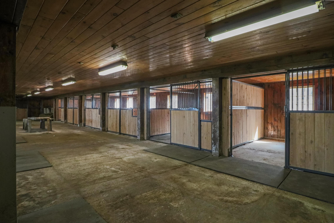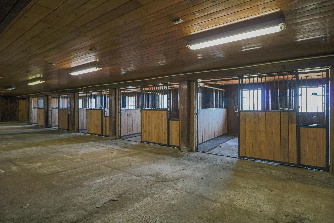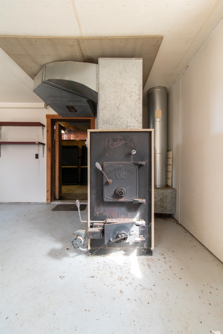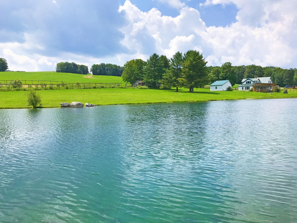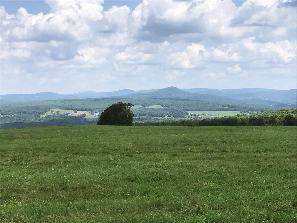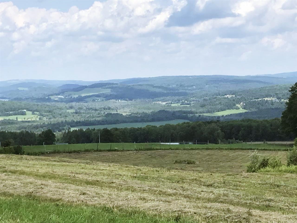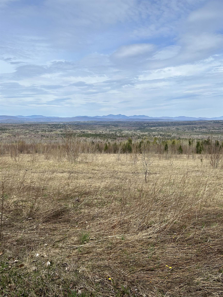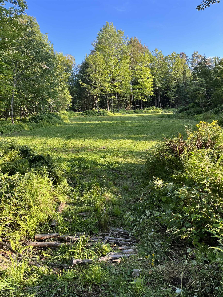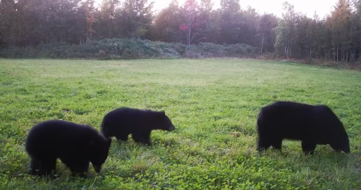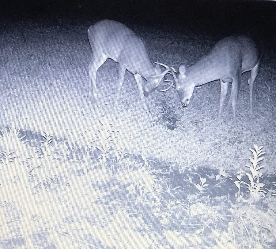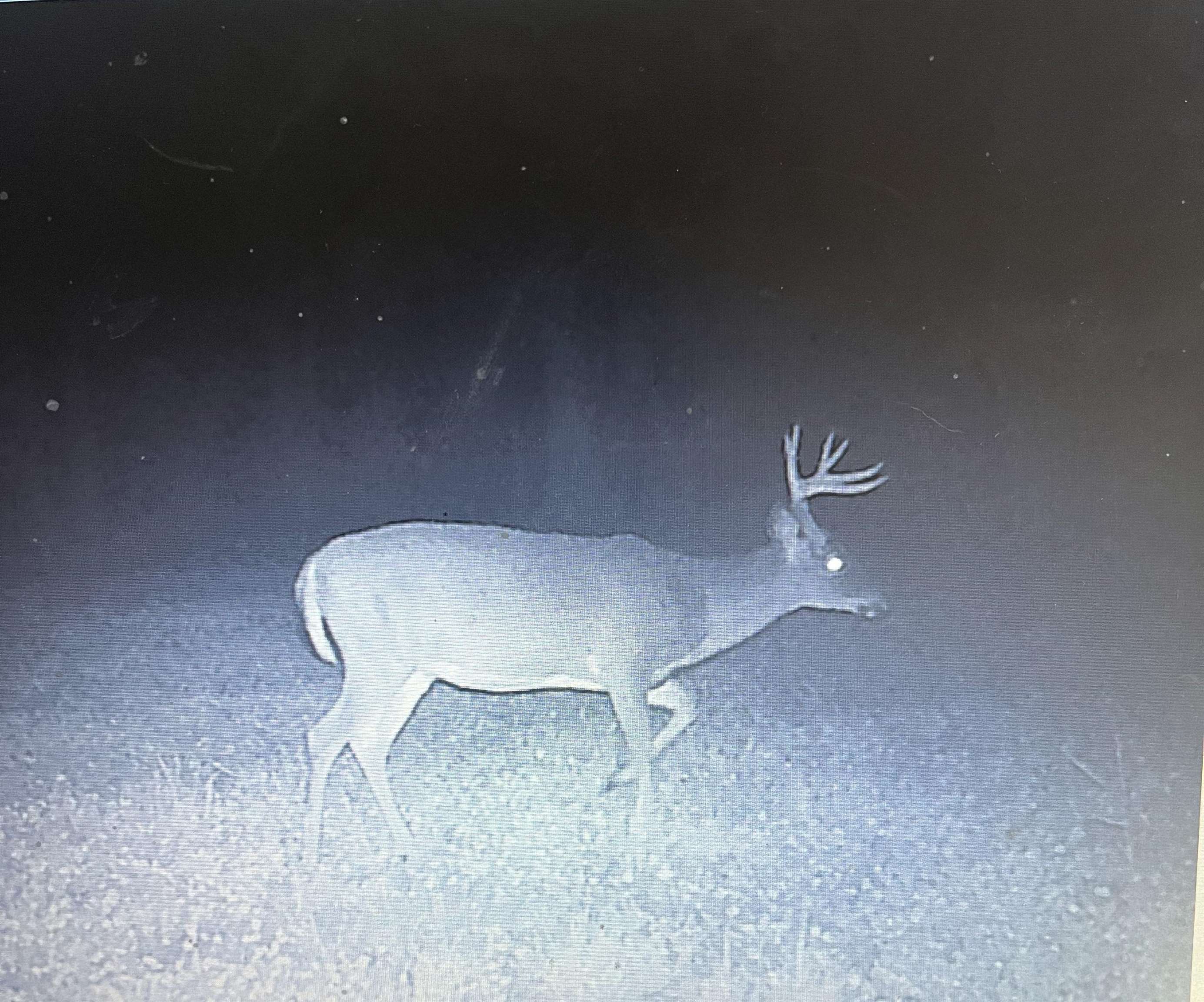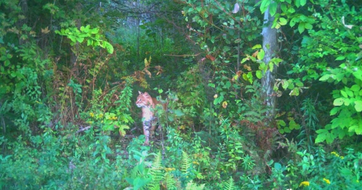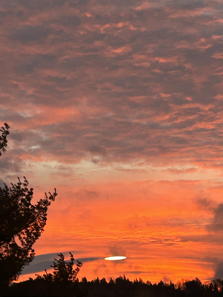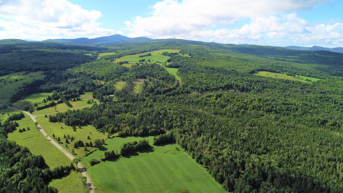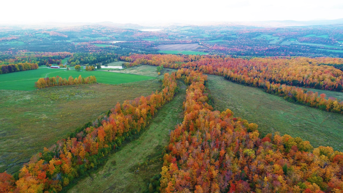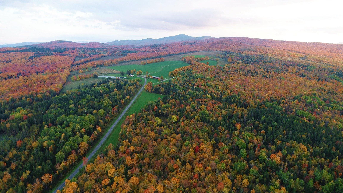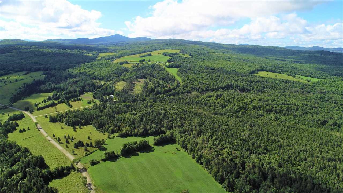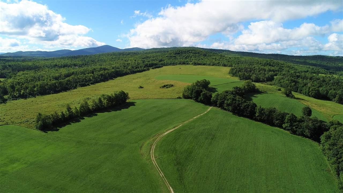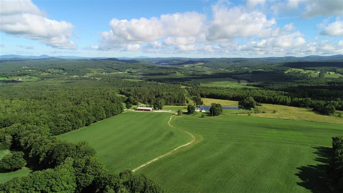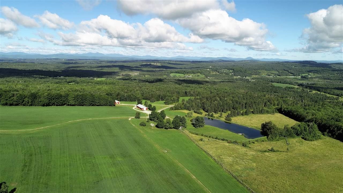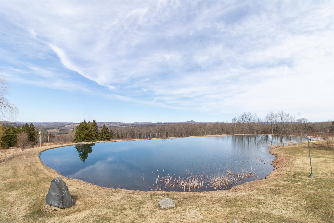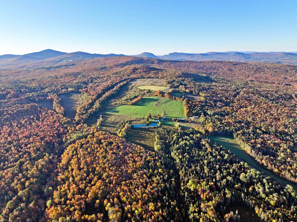1 of 60

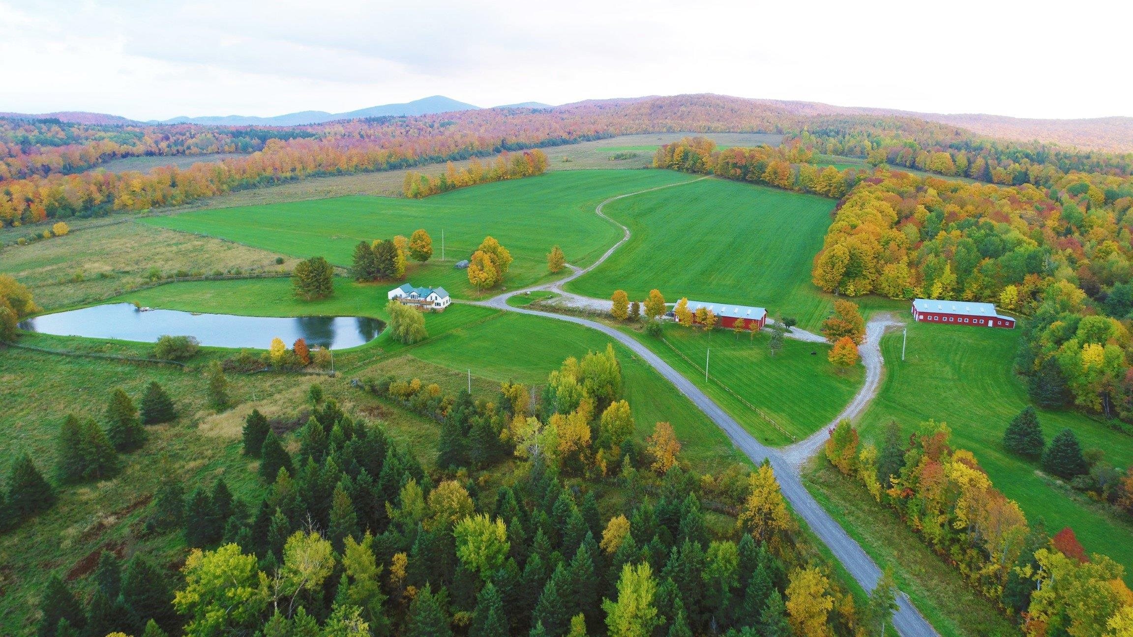
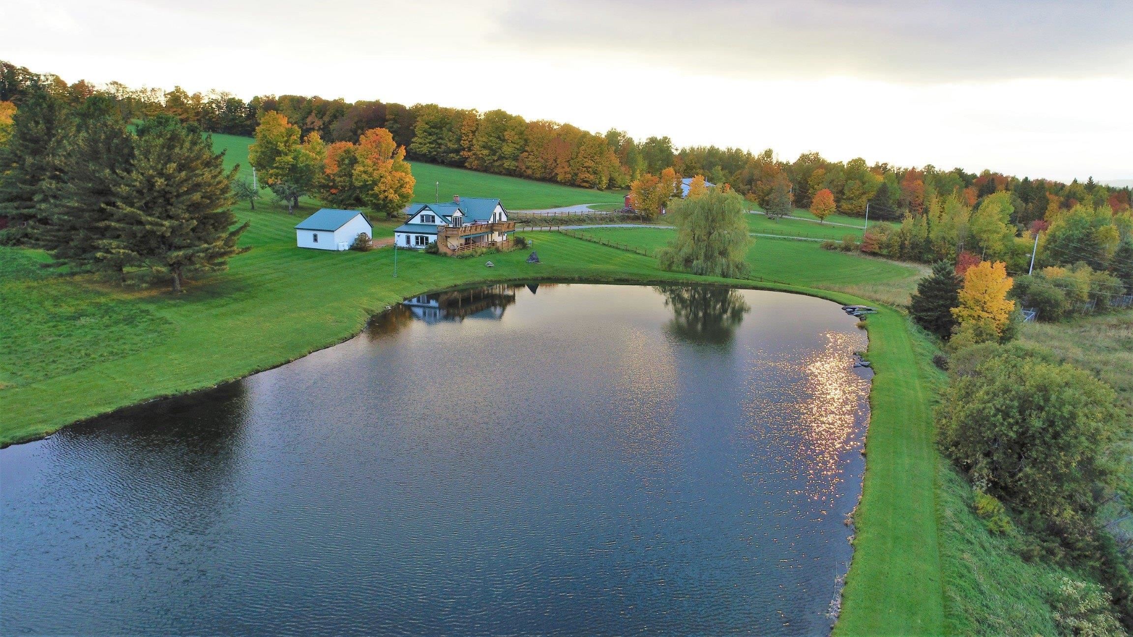
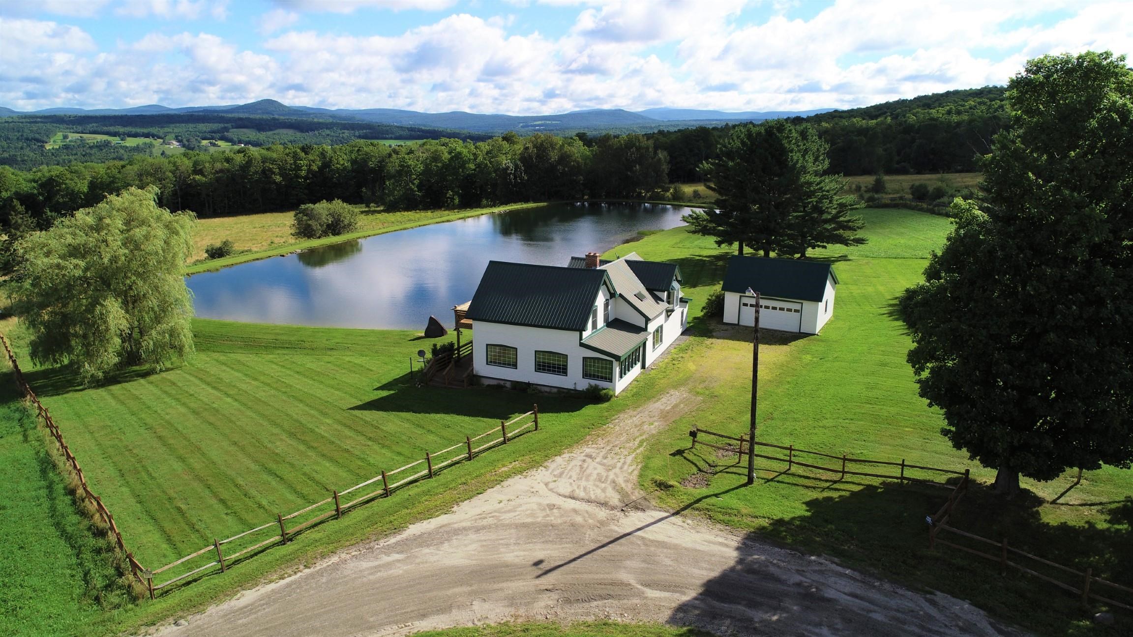
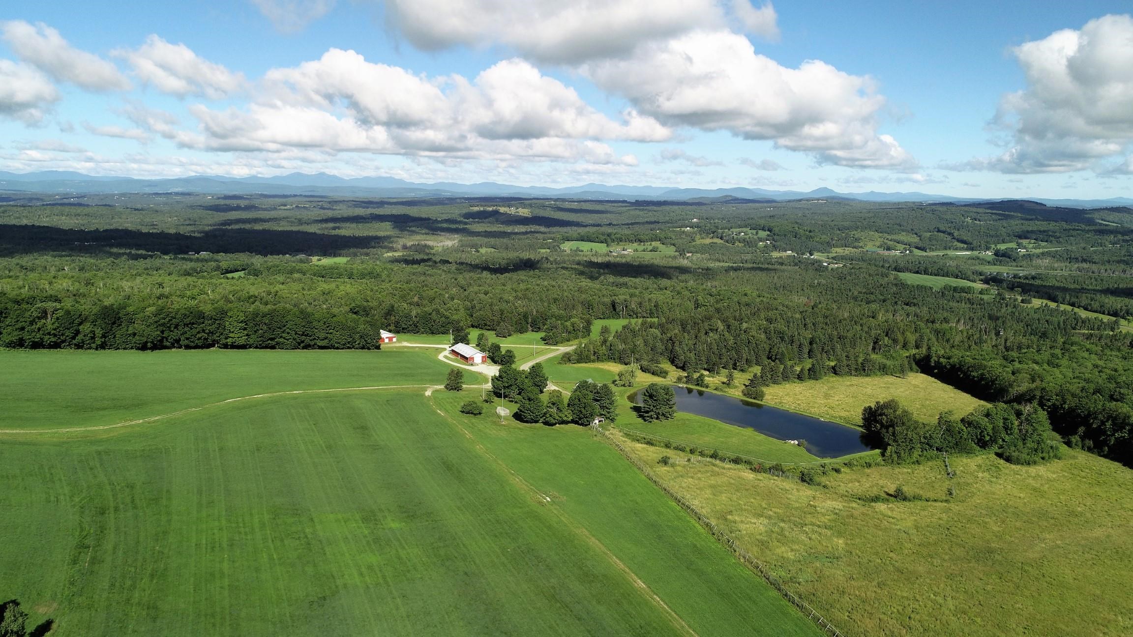
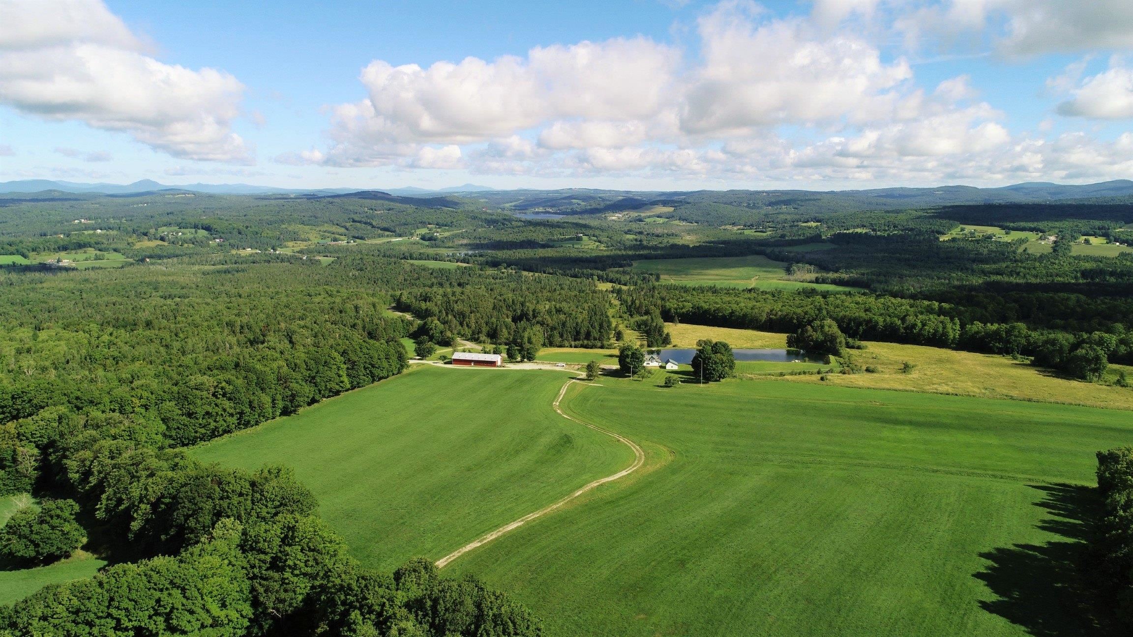
General Property Information
- Property Status:
- Active
- Price:
- $4, 750, 000
- Assessed:
- $0
- Assessed Year:
- County:
- VT-Orleans
- Acres:
- 1606.00
- Property Type:
- Single Family
- Year Built:
- 1900
- Agency/Brokerage:
- Nicholas Maclure
Century 21 Farm & Forest - Bedrooms:
- 3
- Total Baths:
- 3
- Sq. Ft. (Total):
- 2487
- Tax Year:
- 2024
- Taxes:
- $18, 942
- Association Fees:
Own a breathtaking slice of Vermont with Mount Bess Farm—1, 606+/- acres of pristine land featuring hayfields, pastures, woodlands & meandering streams. Nestled at the top of a dead-end, town maintained road, the charming farmhouse overlooks a stunning 1.5-acre spring-fed pond & sweeping mountain views. Open plan kitchen with huge granite island. The main floor also has a bedroom with a private bath. A two story deck with screened porch to be completed. The second floor offers 2 bedrooms & 2 baths, sauna, clawfoot tub & balcony. The property includes a 2 car garage, a 100x40’ building consisting of a heated workshop with compressor, hoist, an office, ¾ bath & cold storage—perfect for tractors, RVs, or boats. Equestrian enthusiasts will love the heated 54'x80' 12-stall horse barn with a huge hayloft plus a 20x20’ office/tack room & ¾ bath. Behind the barn are multiple power & water hookups which could be converted for RV's. With approximately 2 miles of road frontage & miles of interior trails, this estate is ideal for horseback riding or driving, hiking, snowmobiling (VAST trails), ATVing, Nordic skiing, hunting & fishing. Many spectacular mountain view homesites. Property is enrolled in the Vermont Current Use Program offering tax savings. Nearby, Derby, Newport, Jay Peak & Costco in Sherbrooke. This is Vermont country living at its finest.
Interior Features
- # Of Stories:
- 1.5
- Sq. Ft. (Total):
- 2487
- Sq. Ft. (Above Ground):
- 2487
- Sq. Ft. (Below Ground):
- 0
- Sq. Ft. Unfinished:
- 1000
- Rooms:
- 8
- Bedrooms:
- 3
- Baths:
- 3
- Interior Desc:
- Ceiling Fan, Kitchen Island, Kitchen/Dining, Laundry Hook-ups, Living/Dining, Primary BR w/ BA, Natural Light, Natural Woodwork, Soaking Tub, Walk-in Closet, Wood Stove Hook-up, 1st Floor Laundry
- Appliances Included:
- Dishwasher, Dryer, Range Hood, Microwave, Gas Range, Refrigerator, Washer, Electric Water Heater, Owned Water Heater
- Flooring:
- Carpet, Laminate, Tile, Wood
- Heating Cooling Fuel:
- Water Heater:
- Basement Desc:
- Concrete, Unfinished
Exterior Features
- Style of Residence:
- Farmhouse
- House Color:
- White
- Time Share:
- No
- Resort:
- Exterior Desc:
- Exterior Details:
- Barn, Deck, Partial Fence , Garden Space, Natural Shade, Outbuilding, Covered Porch, Enclosed Porch, Double Pane Window(s), Stable(s)
- Amenities/Services:
- Land Desc.:
- Country Setting, Horse/Animal Farm, Field/Pasture, Level, Mountain View, Open, Pond, Pond Frontage, Pond Site, Recreational, Secluded, Stream, Timber, Trail/Near Trail, View, Walking Trails, Water View, Waterfront, Wooded, Near Golf Course, Near Paths, Near Snowmobile Trails, Rural, Near ATV Trail
- Suitable Land Usage:
- Agriculture, Development Potential, Horse/Animal Farm, Field/Pasture, Mixed Use, Recreation, Residential, Tillable, Woodland
- Roof Desc.:
- Metal
- Driveway Desc.:
- Dirt, Gravel
- Foundation Desc.:
- Concrete, Stone
- Sewer Desc.:
- Concrete, Leach Field On-Site, On-Site Septic Exists
- Garage/Parking:
- Yes
- Garage Spaces:
- 8
- Road Frontage:
- 10560
Other Information
- List Date:
- 2025-04-10
- Last Updated:


