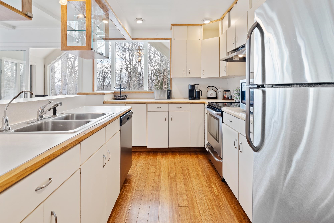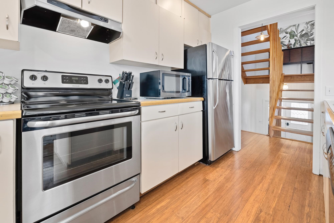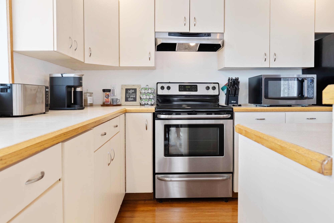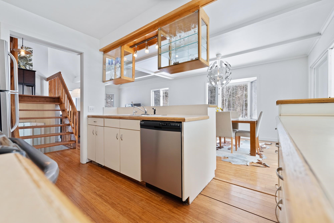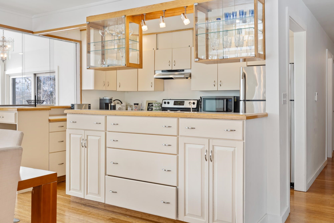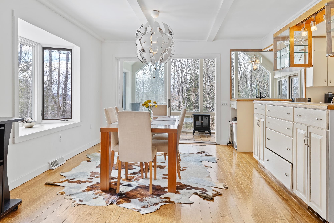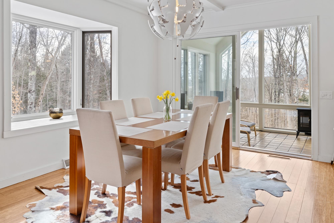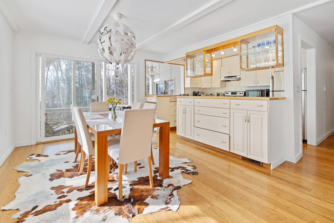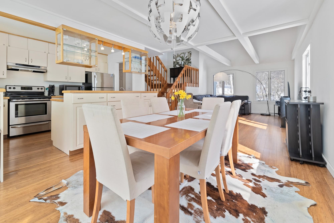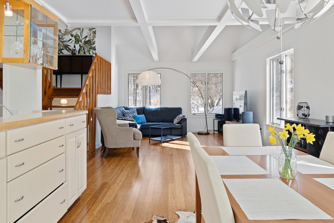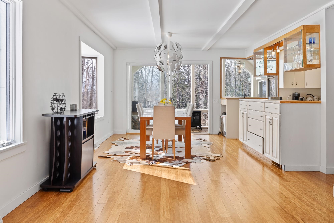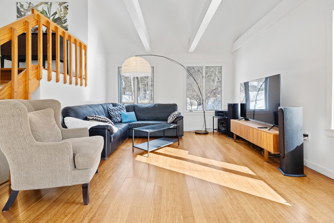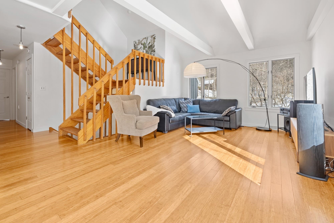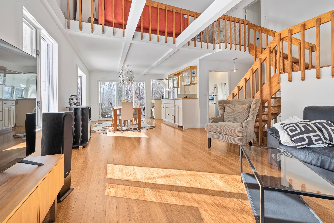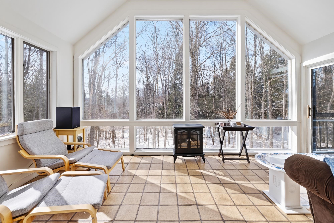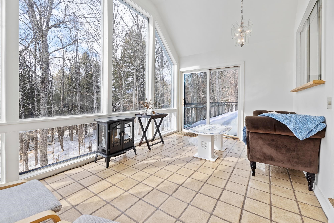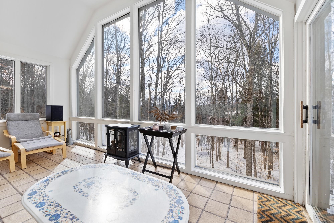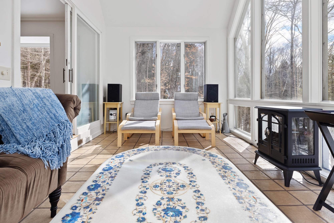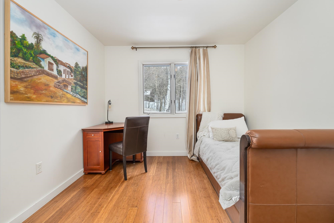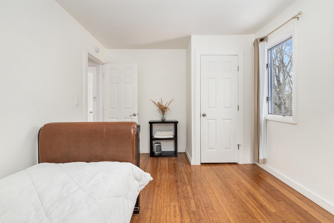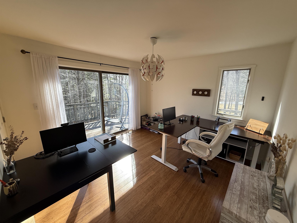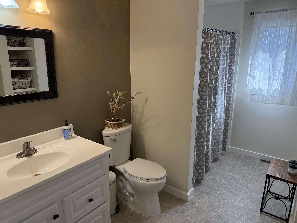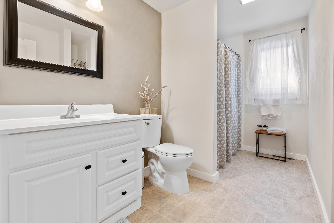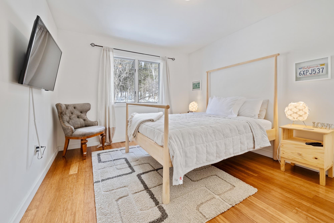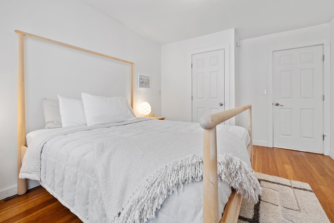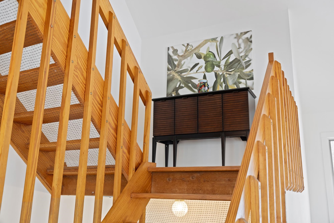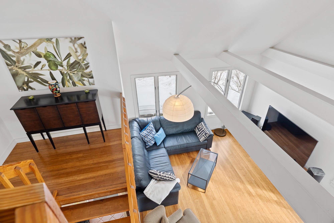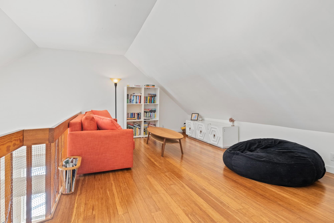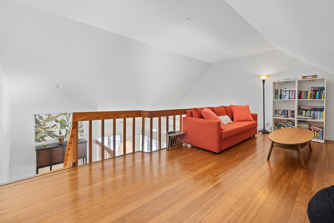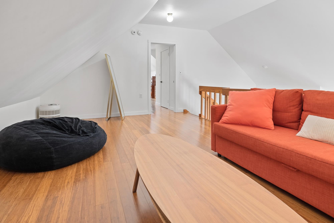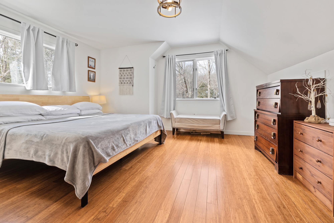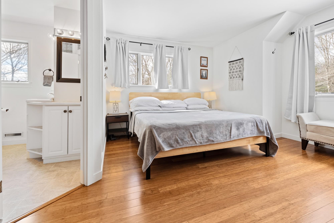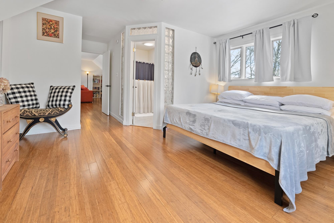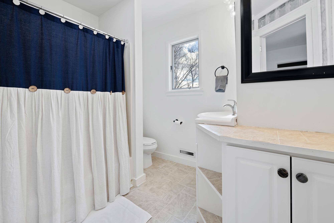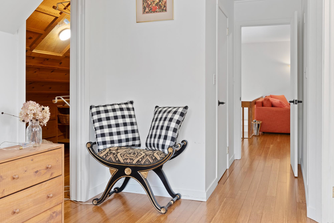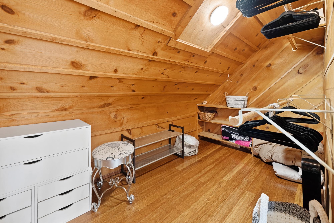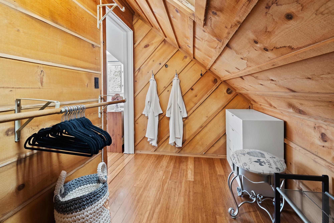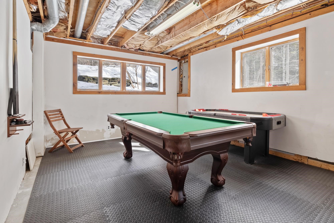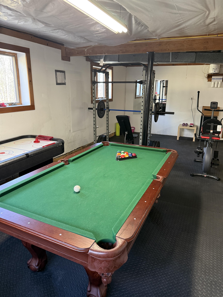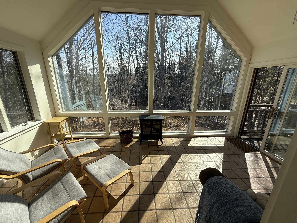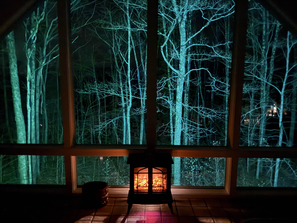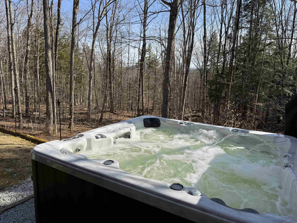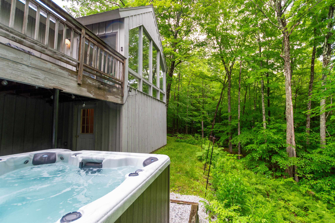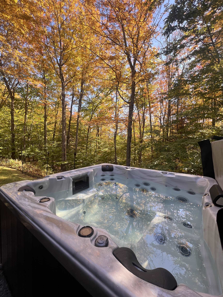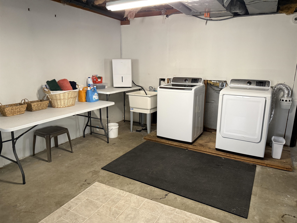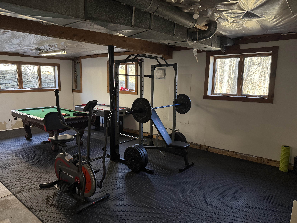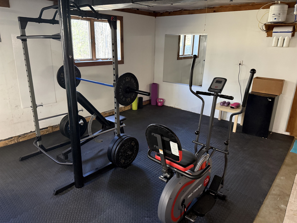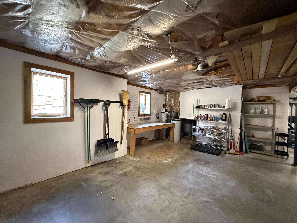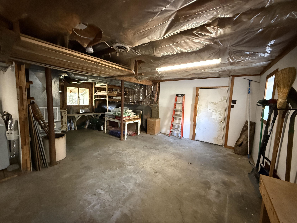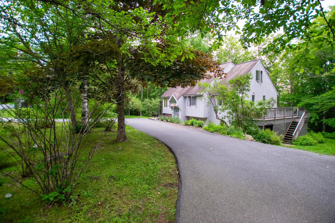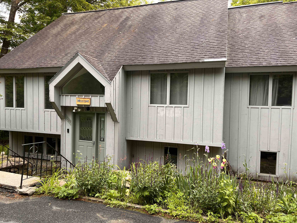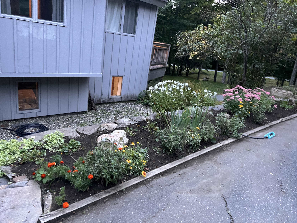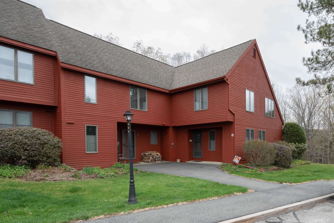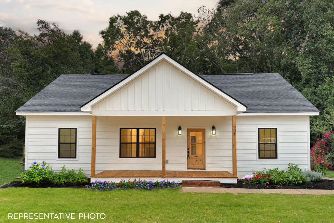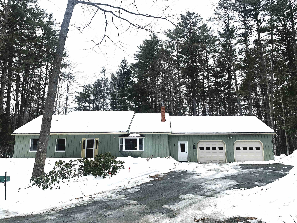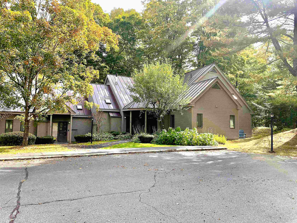1 of 58
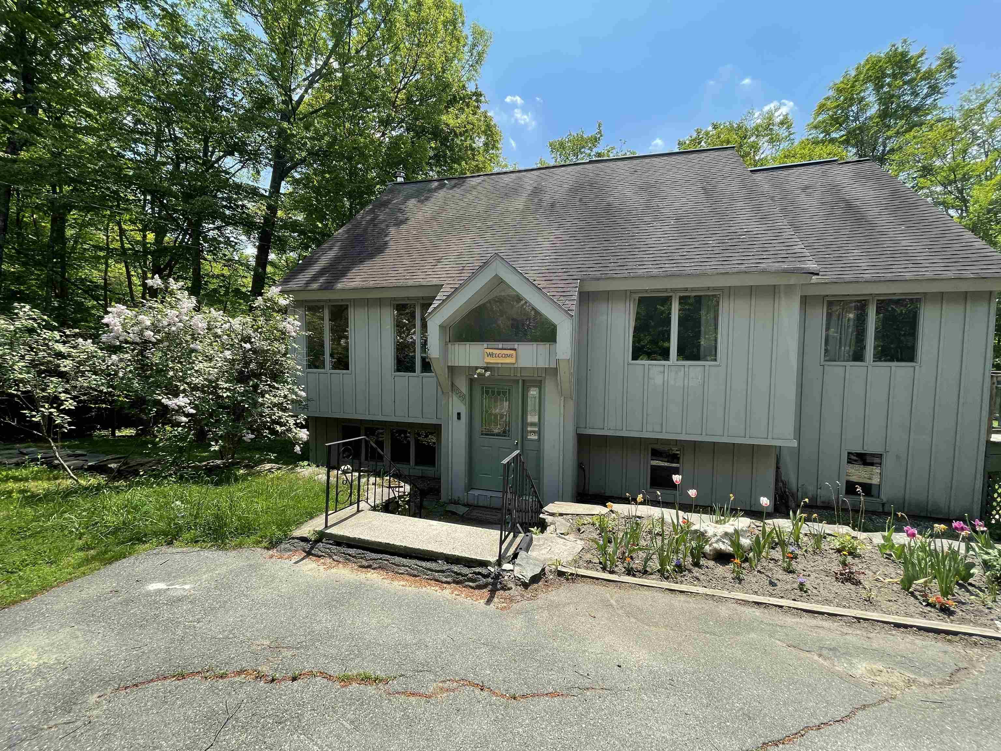
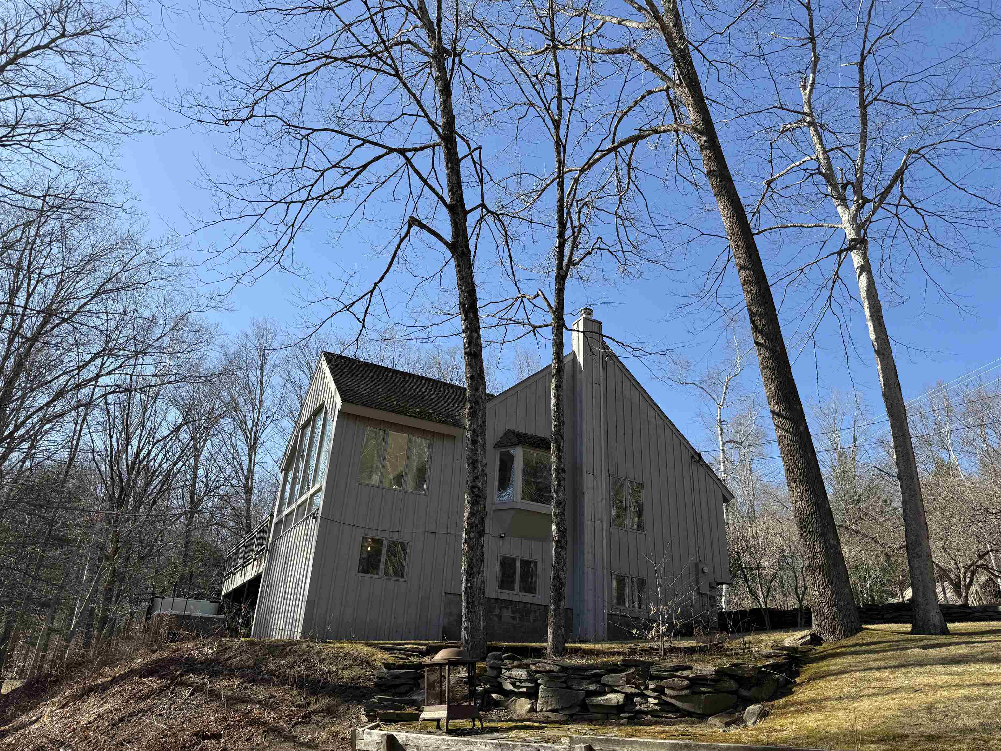

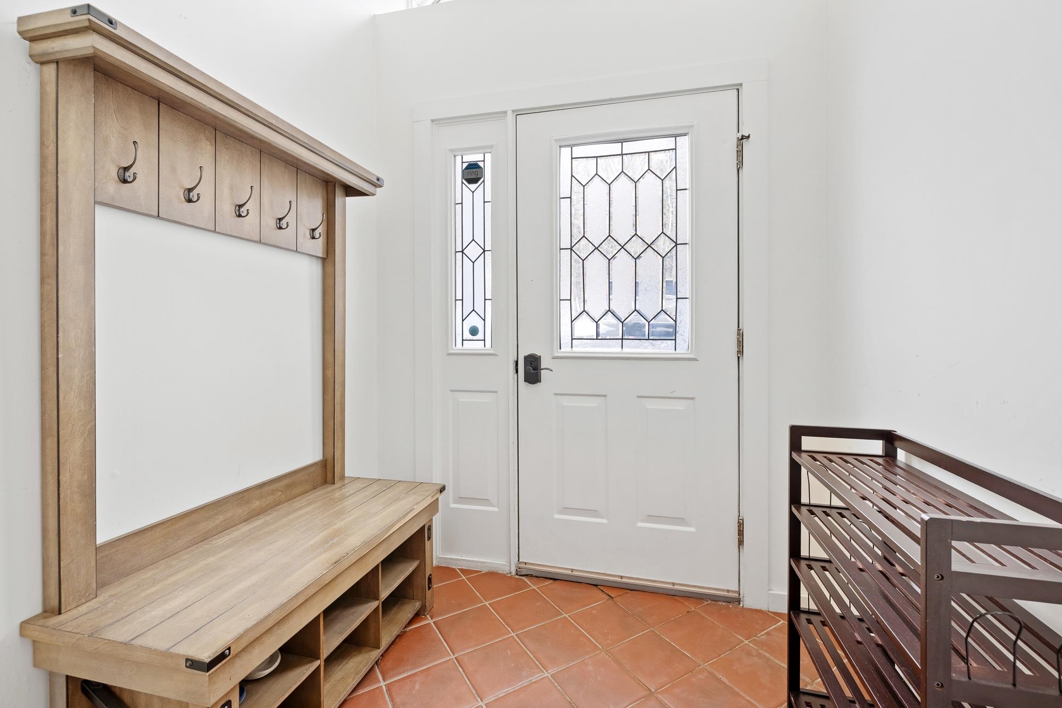
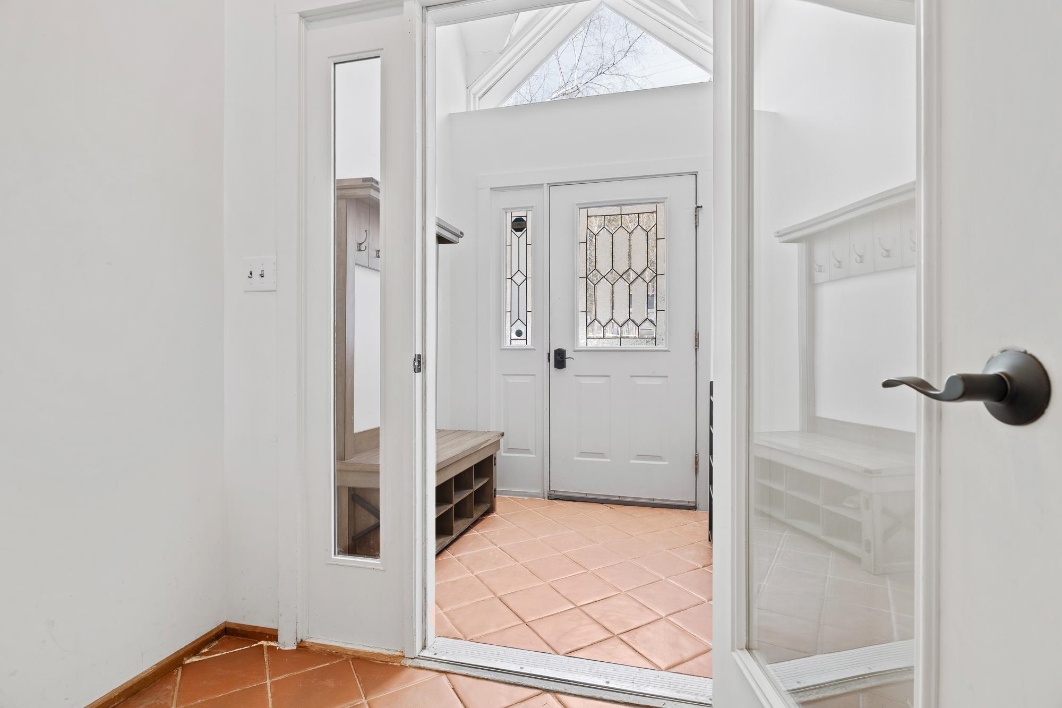
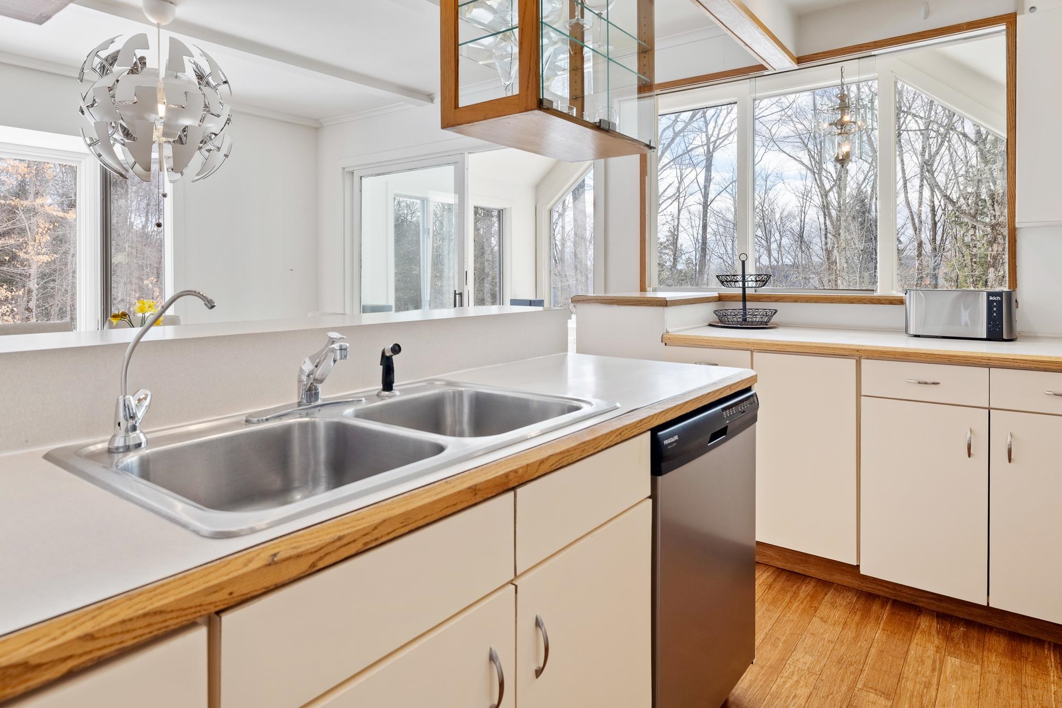
General Property Information
- Property Status:
- Active Under Contract
- Price:
- $435, 000
- Assessed:
- $195, 200
- Assessed Year:
- 2024
- County:
- VT-Windsor
- Acres:
- 0.76
- Property Type:
- Single Family
- Year Built:
- 1978
- Agency/Brokerage:
- Jill Harlow
Coldwell Banker LIFESTYLES - Bedrooms:
- 4
- Total Baths:
- 2
- Sq. Ft. (Total):
- 1786
- Tax Year:
- 2025
- Taxes:
- $6, 366
- Association Fees:
Welcome to this beautifully maintained, contemporary home situated on a spacious 3/4 acre corner lot! Offering 4 nicely sized bedrooms and 2 full bathrooms, this home has been thoughtfully updated to provide a perfect blend of modern style and comfort. Step inside and experience the open, airy feel of the living spaces, perfect for both family living and entertaining. The home features a gorgeous sunroom and a functional layout, with ample space for everyone. Enjoy the outdoors with a relaxing hot tub ideal for unwinding or take advantage of the large yard for gardening, outdoor games or just enjoying the fresh air. Inside, the entertainment opportunities continue with a pool table that stays with the home, making it perfect for game nights. Offered fully furnished and outfitted with most accessories, it is a move-in ready dream for the right buyer. This home is truly a gem – seize the opportunity to make it yours!
Interior Features
- # Of Stories:
- 1.5
- Sq. Ft. (Total):
- 1786
- Sq. Ft. (Above Ground):
- 1786
- Sq. Ft. (Below Ground):
- 0
- Sq. Ft. Unfinished:
- 1336
- Rooms:
- 8
- Bedrooms:
- 4
- Baths:
- 2
- Interior Desc:
- Cathedral Ceiling, Hot Tub, Primary BR w/ BA, Laundry - Basement
- Appliances Included:
- Cooktop - Electric, Dishwasher, Disposal, Dryer, Microwave, Range - Electric, Refrigerator, Washer
- Flooring:
- Bamboo, Tile, Vinyl
- Heating Cooling Fuel:
- Water Heater:
- Basement Desc:
- Concrete, Concrete Floor, Daylight, Full, Stairs - Interior, Storage Space, Unfinished, Walkout, Interior Access, Exterior Access
Exterior Features
- Style of Residence:
- Contemporary
- House Color:
- Grey
- Time Share:
- No
- Resort:
- Exterior Desc:
- Exterior Details:
- Deck, Garden Space, Hot Tub
- Amenities/Services:
- Land Desc.:
- Corner, Sloping, Wooded, Near Golf Course, Near Skiing, Neighborhood
- Suitable Land Usage:
- Roof Desc.:
- Shingle - Asphalt
- Driveway Desc.:
- Paved
- Foundation Desc.:
- Concrete
- Sewer Desc.:
- Public
- Garage/Parking:
- No
- Garage Spaces:
- 0
- Road Frontage:
- 294
Other Information
- List Date:
- 2025-04-10
- Last Updated:


