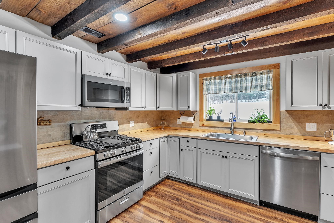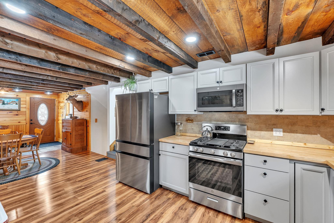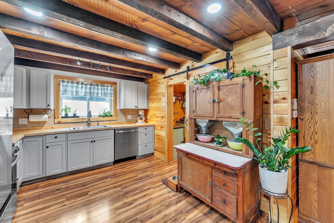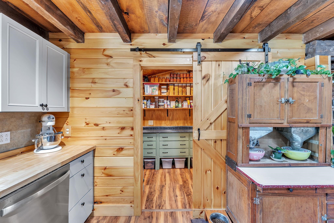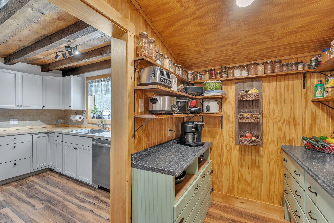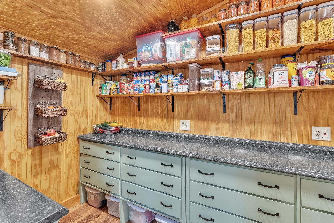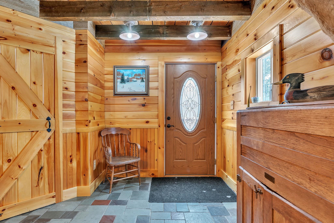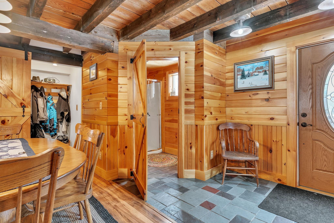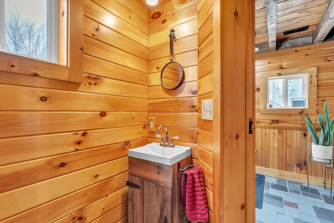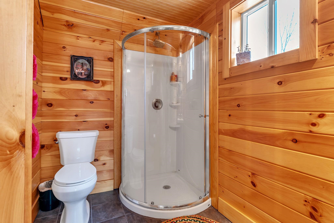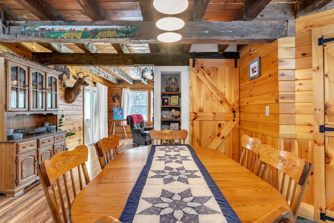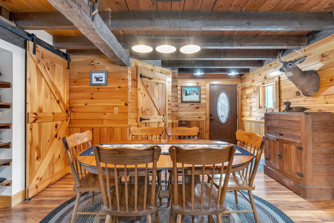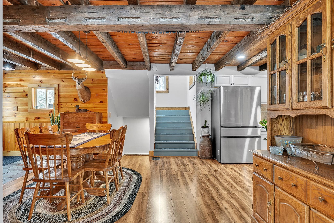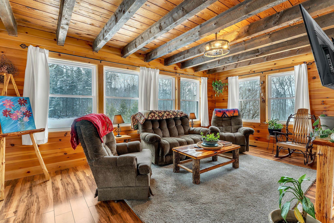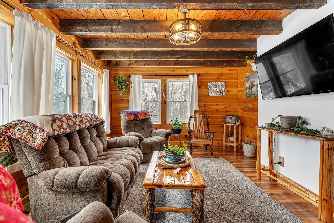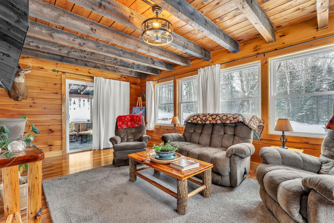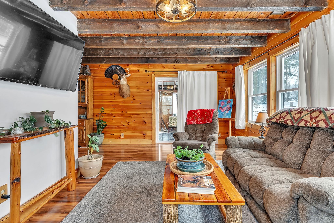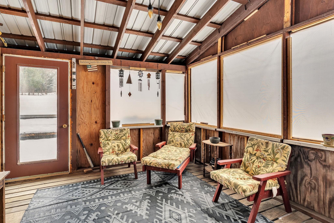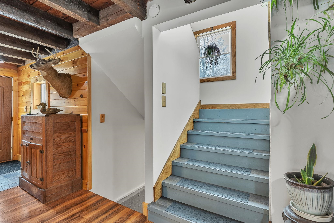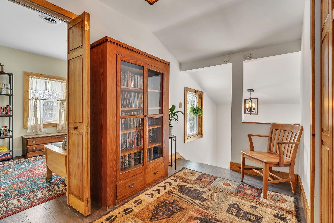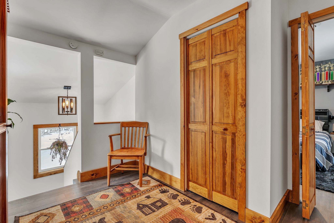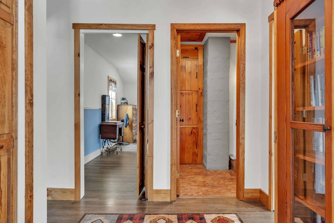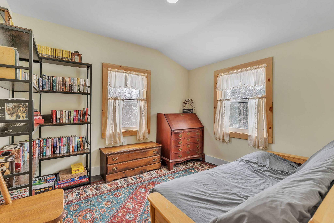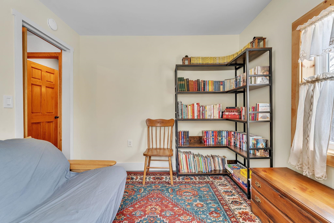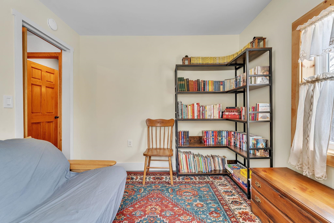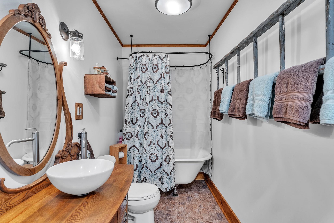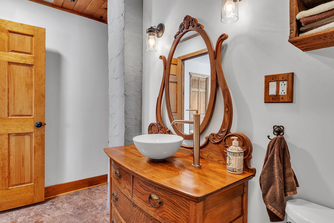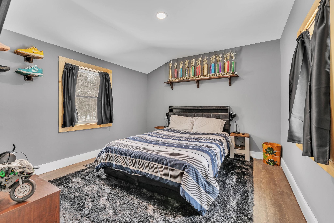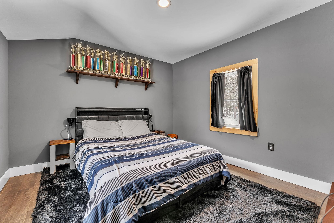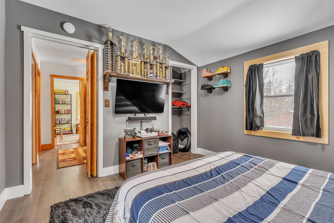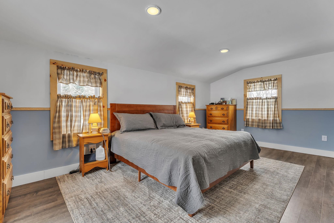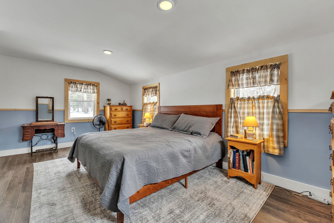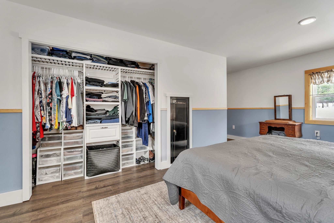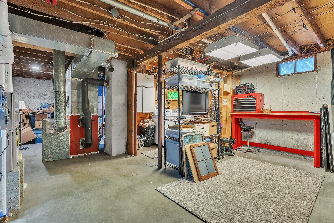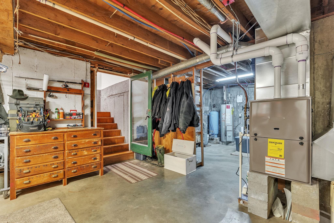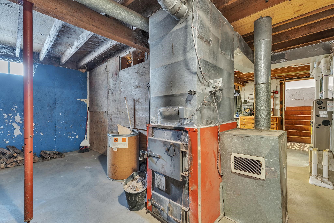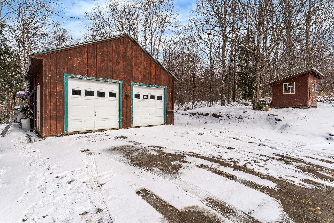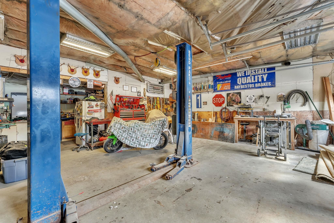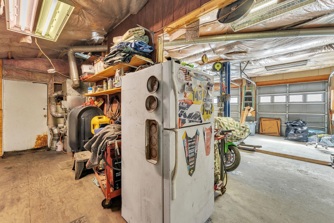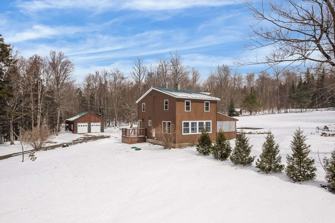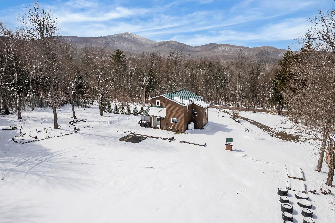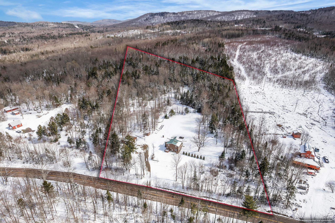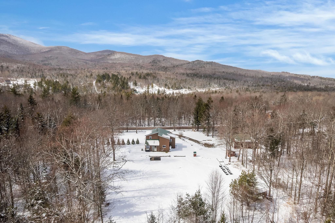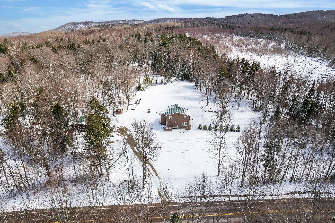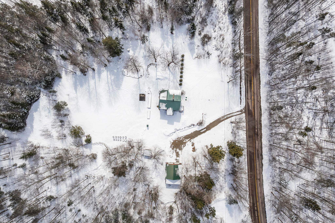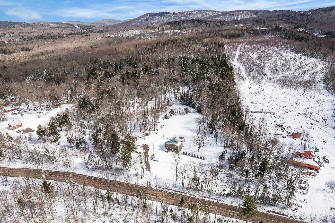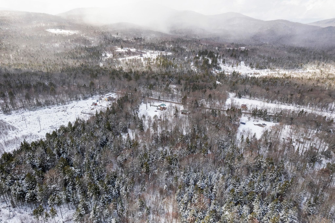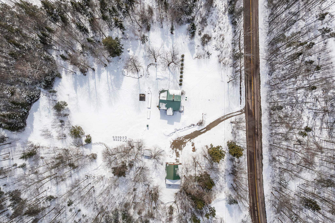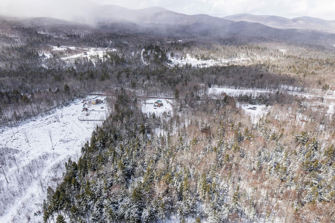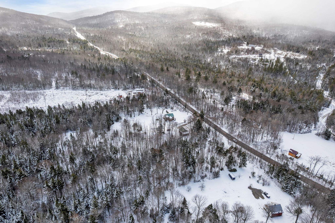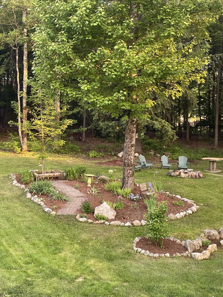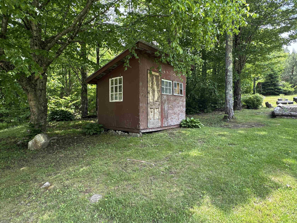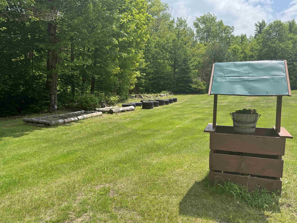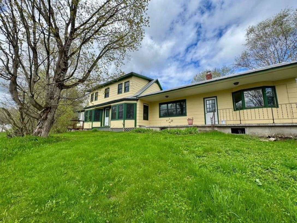1 of 59
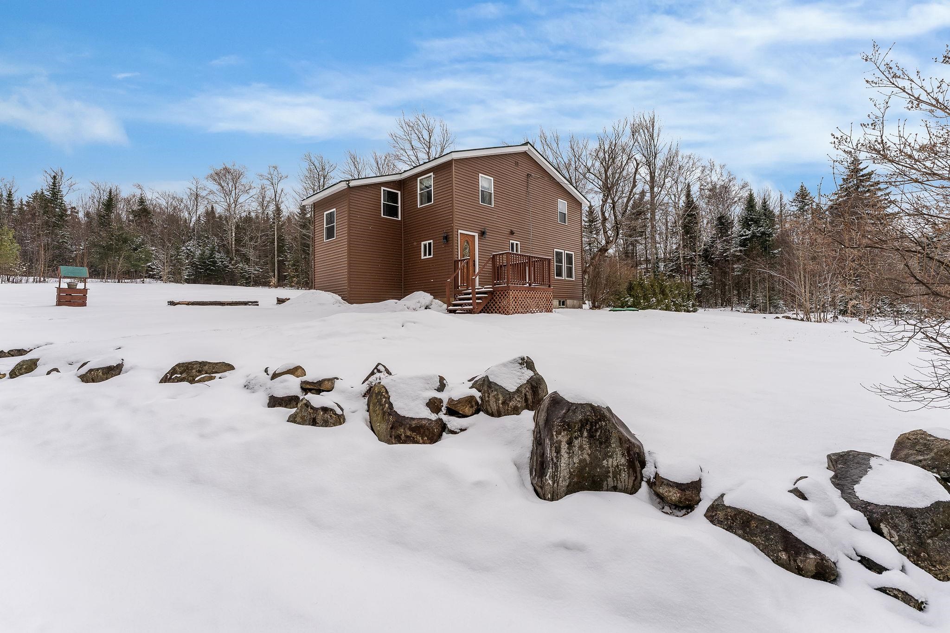
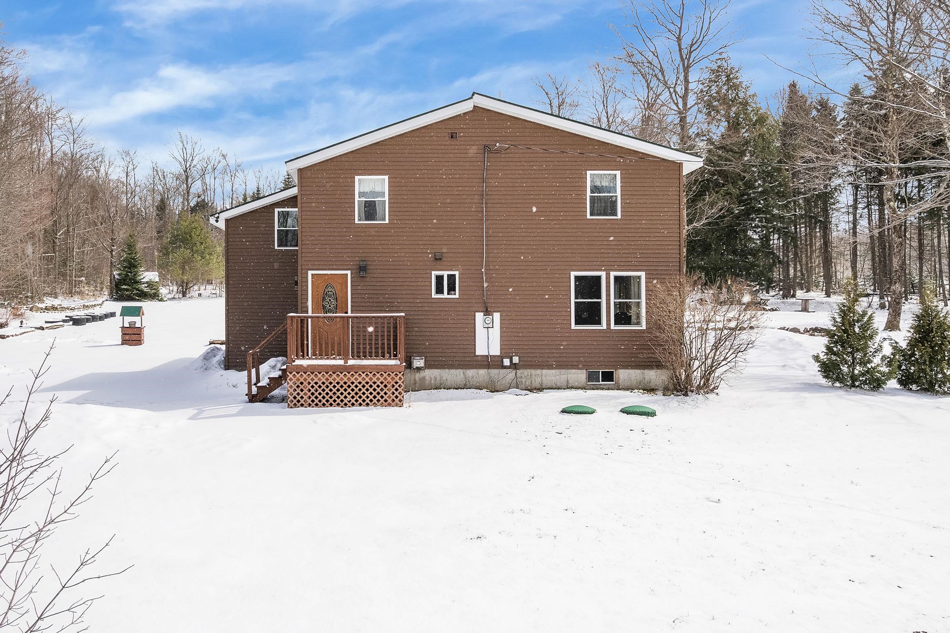
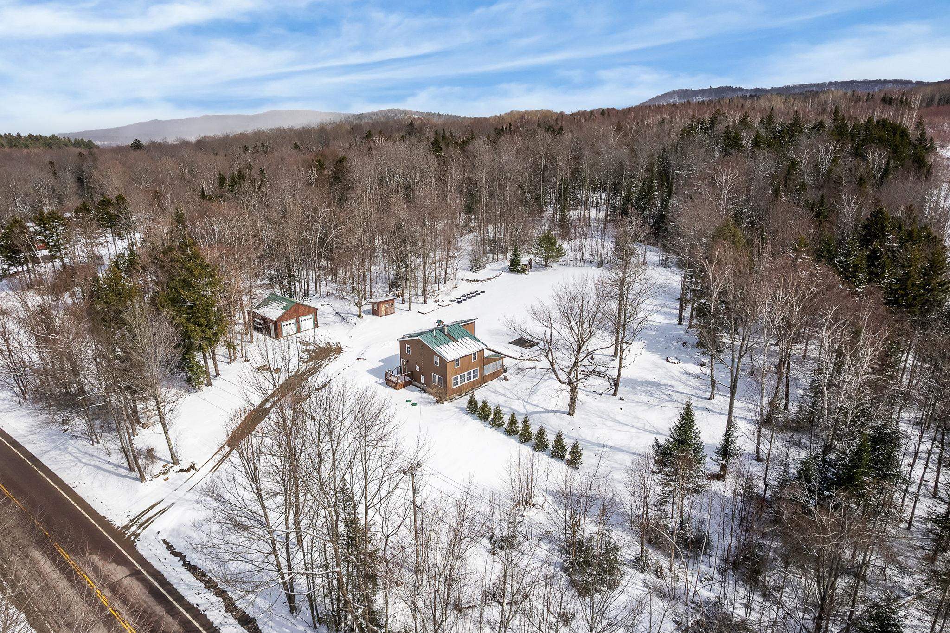
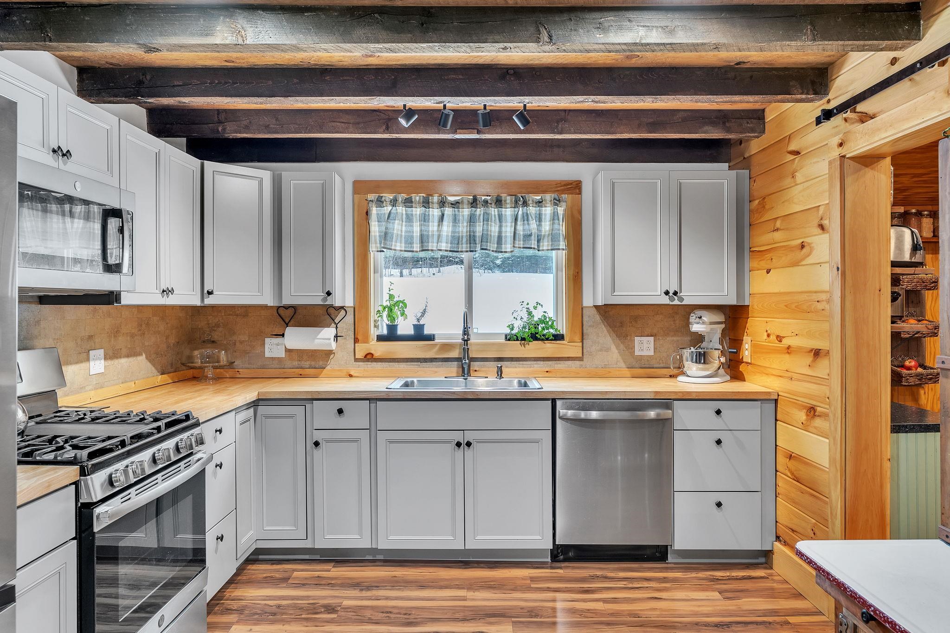
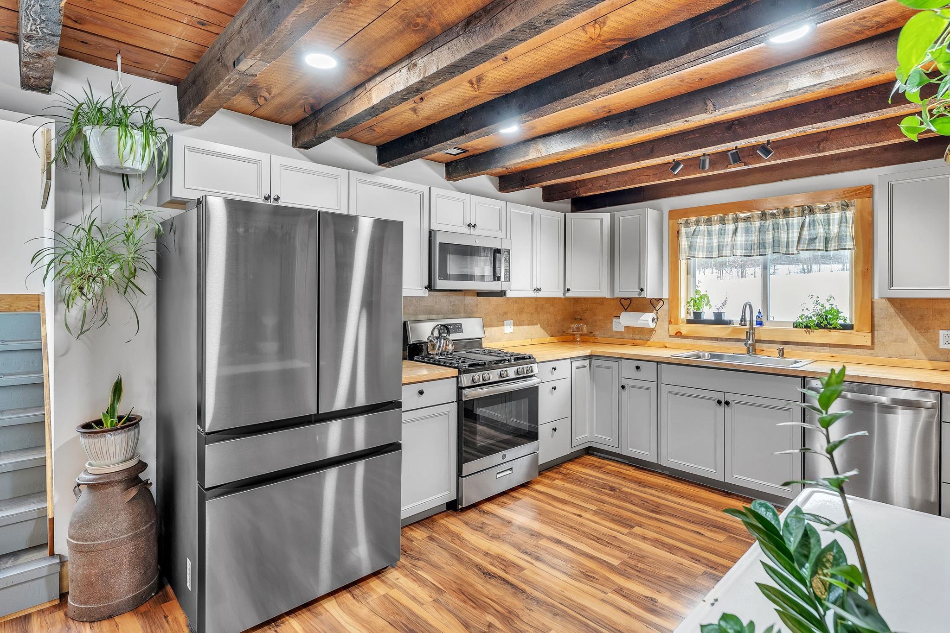
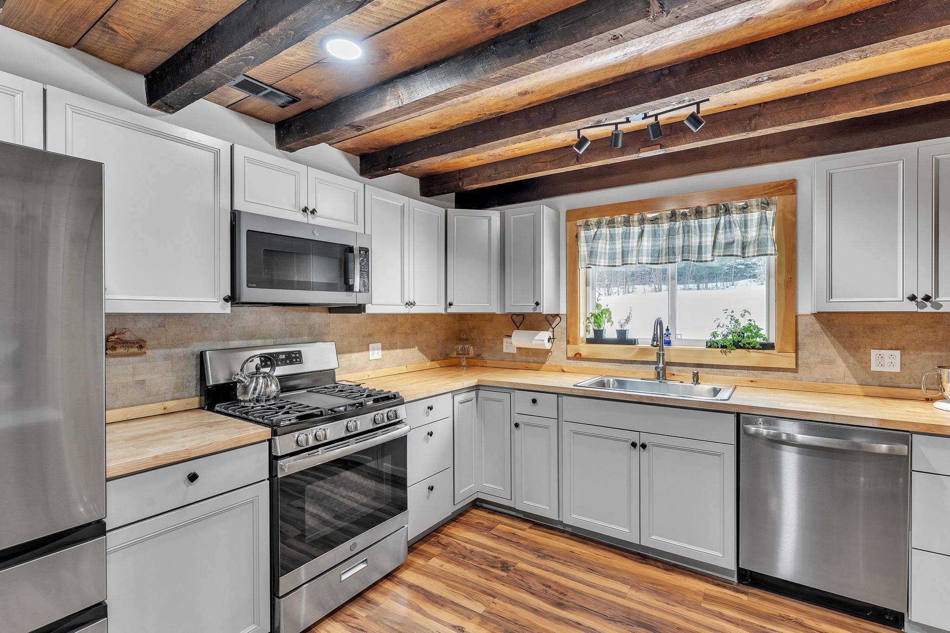
General Property Information
- Property Status:
- Active Under Contract
- Price:
- $430, 000
- Assessed:
- $0
- Assessed Year:
- County:
- VT-Caledonia
- Acres:
- 9.00
- Property Type:
- Single Family
- Year Built:
- 1985
- Agency/Brokerage:
- Bailey Kuban
Green Light Real Estate - Bedrooms:
- 3
- Total Baths:
- 2
- Sq. Ft. (Total):
- 1632
- Tax Year:
- 2024
- Taxes:
- $4, 511
- Association Fees:
These sellers are motivated and ready to negotiate! Located just a 15 minute drive from East Barre, and a 20 minute drive to Woodsville, NH, this location truly cannot be beat. Escape to the outdoors with this inviting 3 bedroom - close by to the Groton State Forest, pristine lakes, and snowmobile trails. Whether you're looking for a year-round retreat, or a seasonal getaway, this home offers endless outdoor adventures. This home is situated up off the highway, and sits on 9 acres of peaceful land with perennial flowers, raised beds, and an herb garden boasting parsley, thyme, and oregano. The kitchen was a complete gut in the fall of 2024, and has new cabinets, countertops, flooring, you name it. There is a large, gorgeous pantry, with more shelf and counter space, as well as a standing freezer. The living room is cozy, and has a sliding door off to a 3 season porch for enjoying your morning coffee, or entertaining. Upstairs, find 3 cozy, good sized bedrooms. The full bath, also upstairs, is charming with an elegant clawfoot tub. There is updated flooring, windows, and paint throughout, with new pine in the living and dining room. The large, heated, two car garage includes a lift, which will convey with the property, perfect for any vehicle enthusiast! Partial furnishing is available for the snowbirds, or someone who is open to change. If you're looking for an updated, well loved and cared for home, this may be just what you're looking for.
Interior Features
- # Of Stories:
- 2
- Sq. Ft. (Total):
- 1632
- Sq. Ft. (Above Ground):
- 1632
- Sq. Ft. (Below Ground):
- 0
- Sq. Ft. Unfinished:
- 744
- Rooms:
- 5
- Bedrooms:
- 3
- Baths:
- 2
- Interior Desc:
- Walk-in Pantry
- Appliances Included:
- Dishwasher, Dryer, Freezer, Microwave, Refrigerator, Washer, Gas Stove
- Flooring:
- Vinyl Plank
- Heating Cooling Fuel:
- Water Heater:
- Basement Desc:
- Concrete Floor, Full, Storage Space, Unfinished
Exterior Features
- Style of Residence:
- Contemporary
- House Color:
- Brown
- Time Share:
- No
- Resort:
- No
- Exterior Desc:
- Exterior Details:
- Screened Porch, Shed
- Amenities/Services:
- Land Desc.:
- Wooded, Near Snowmobile Trails
- Suitable Land Usage:
- Roof Desc.:
- Shingle
- Driveway Desc.:
- Dirt, Gravel
- Foundation Desc.:
- Concrete
- Sewer Desc.:
- 1000 Gallon
- Garage/Parking:
- Yes
- Garage Spaces:
- 2
- Road Frontage:
- 350
Other Information
- List Date:
- 2025-04-10
- Last Updated:


