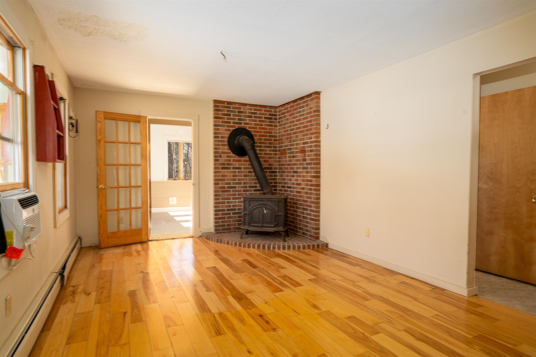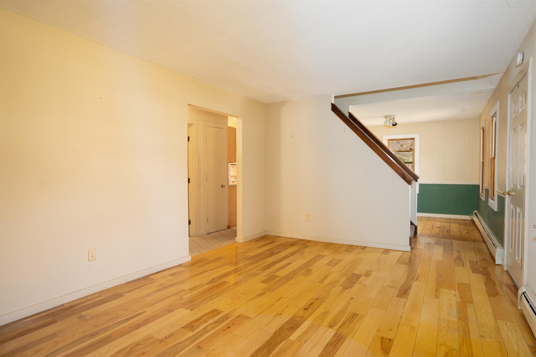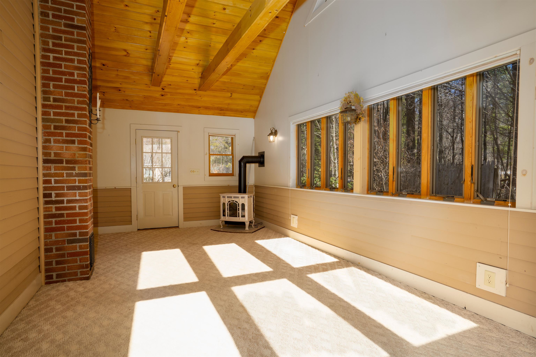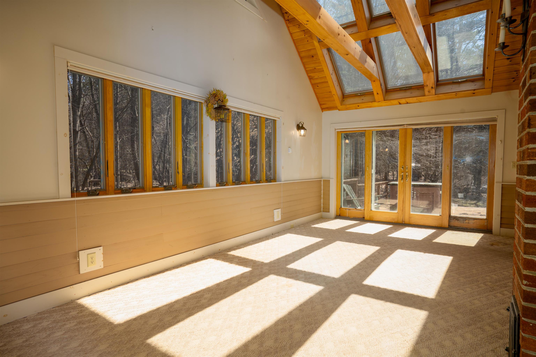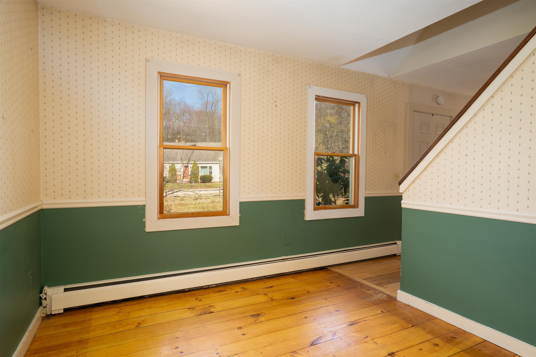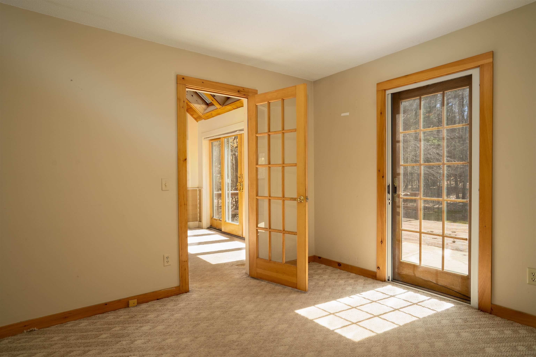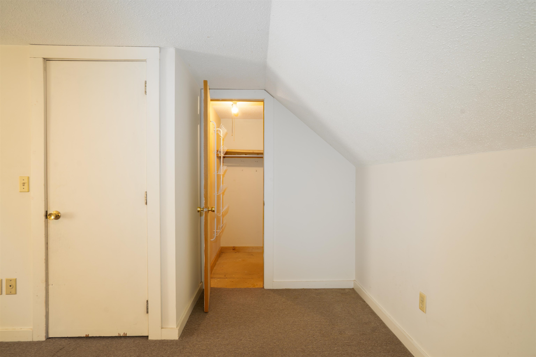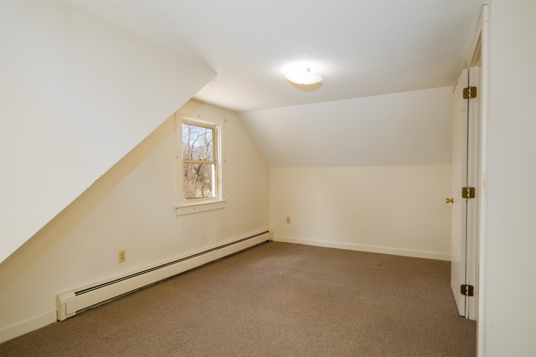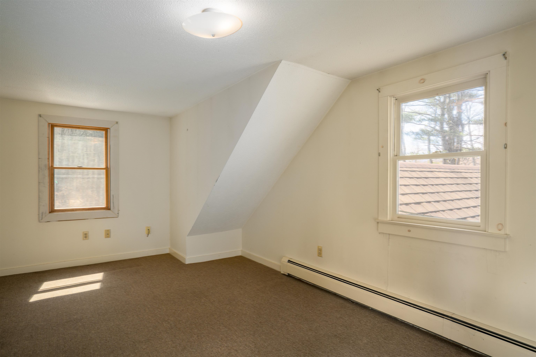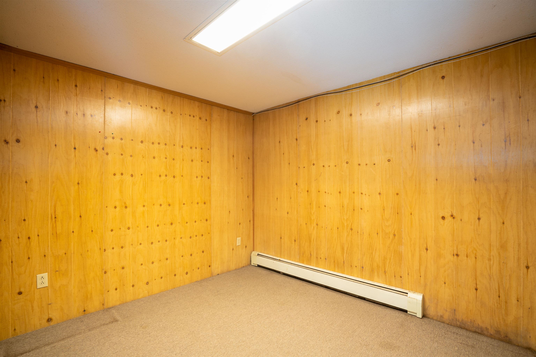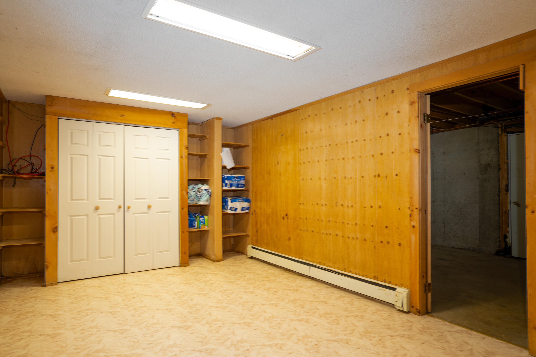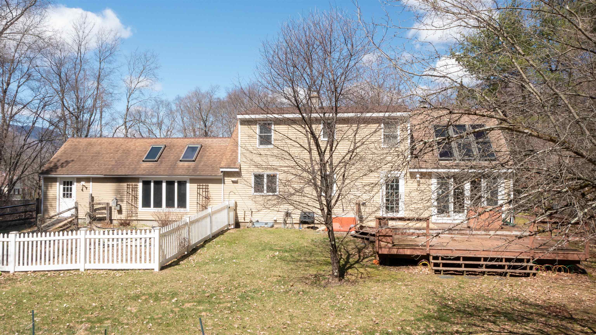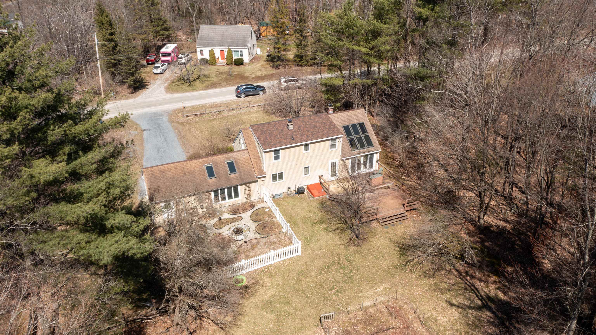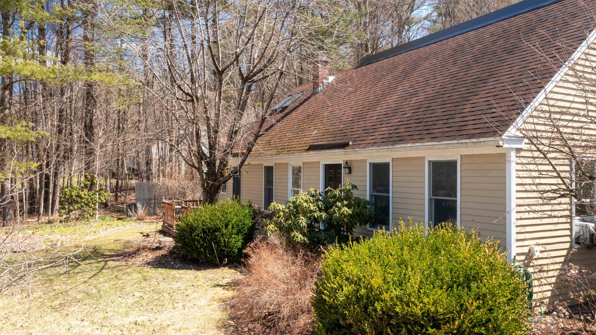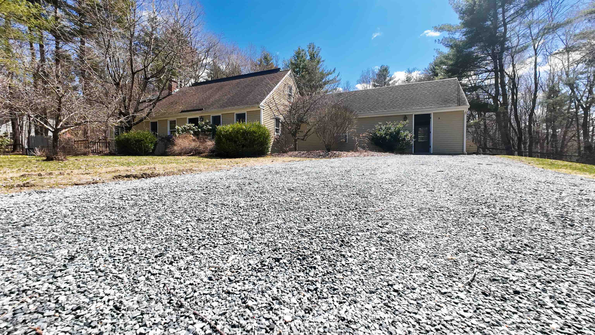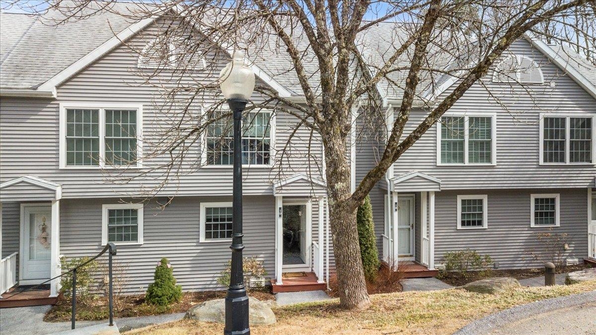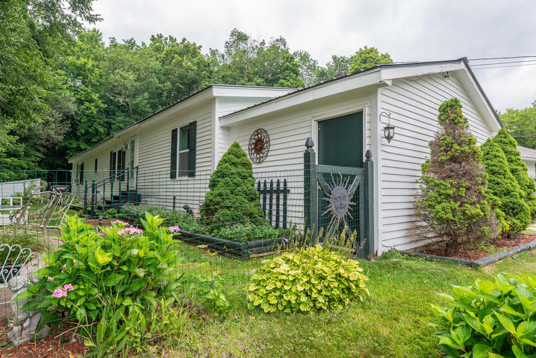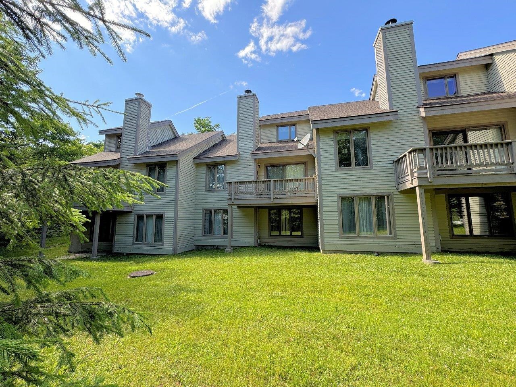1 of 21
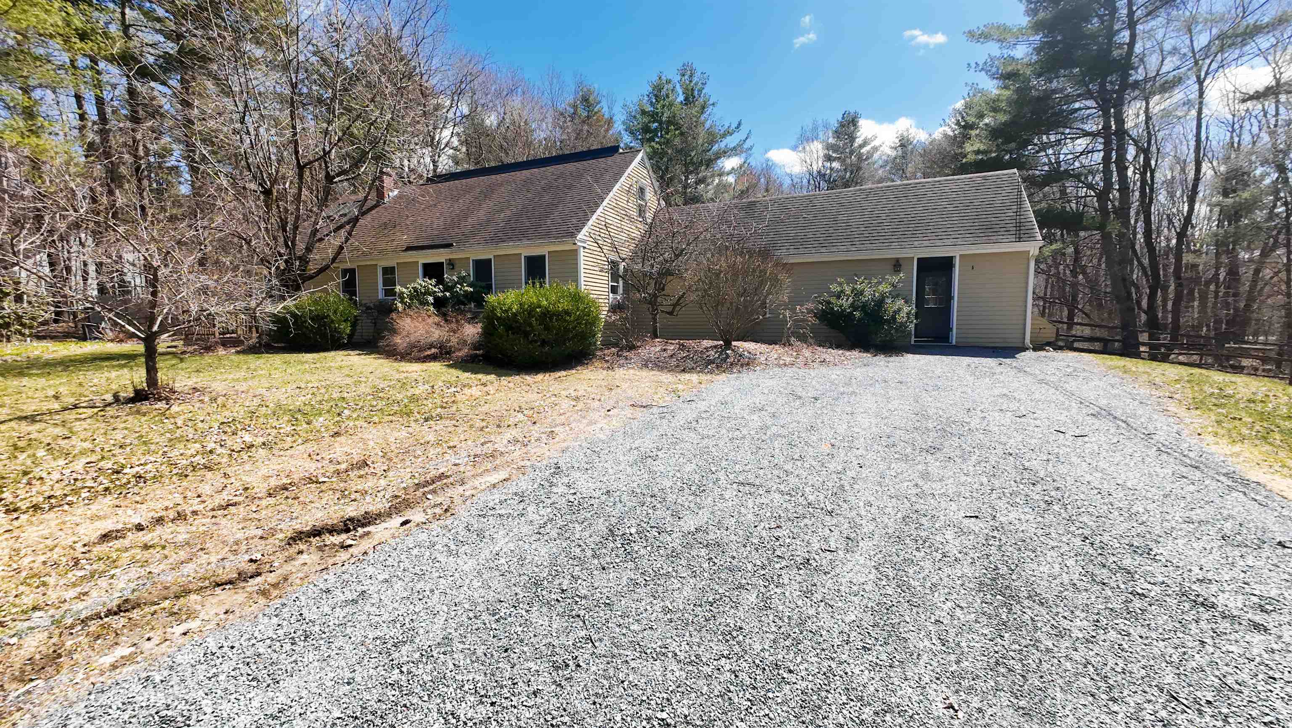
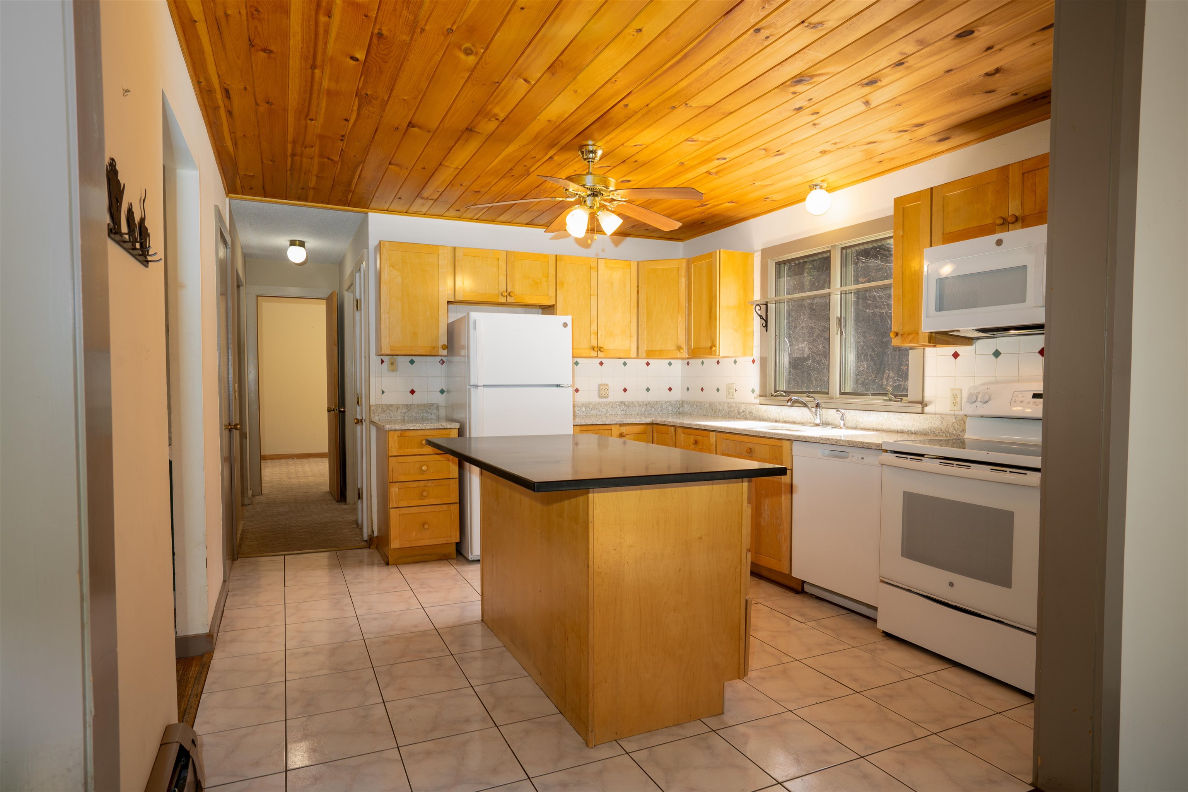
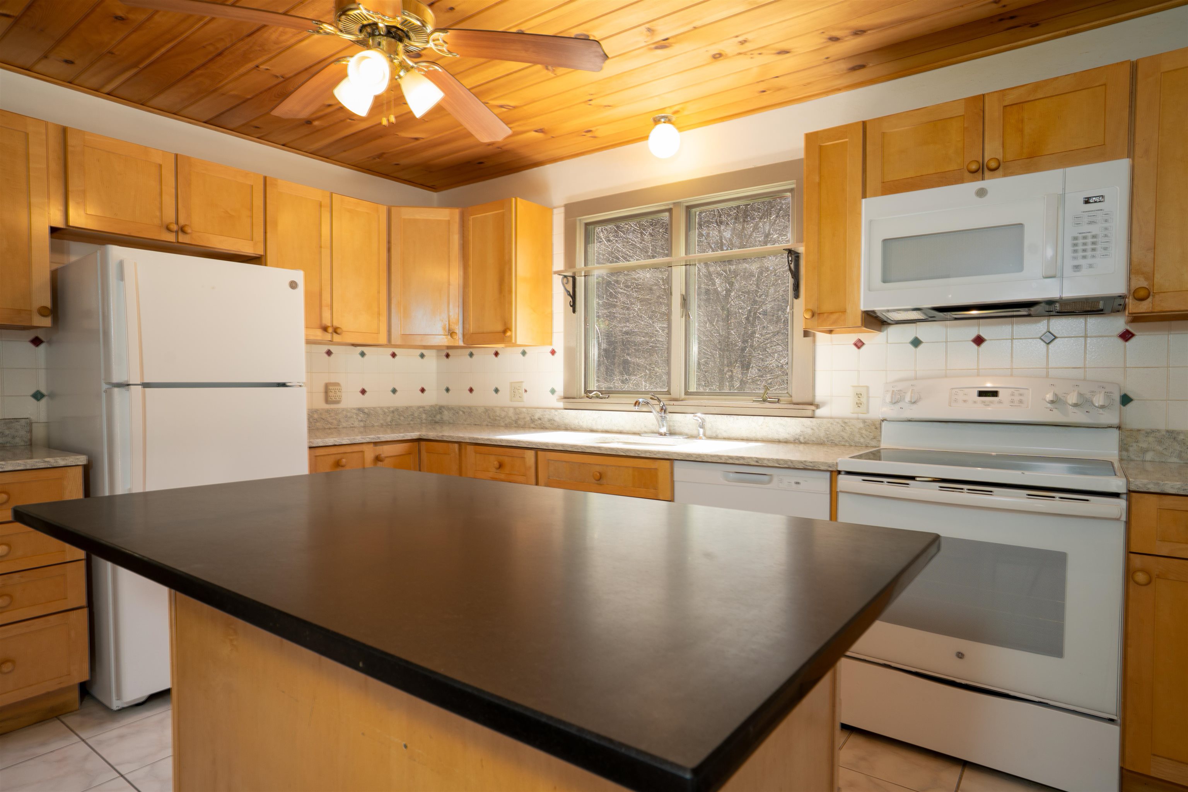

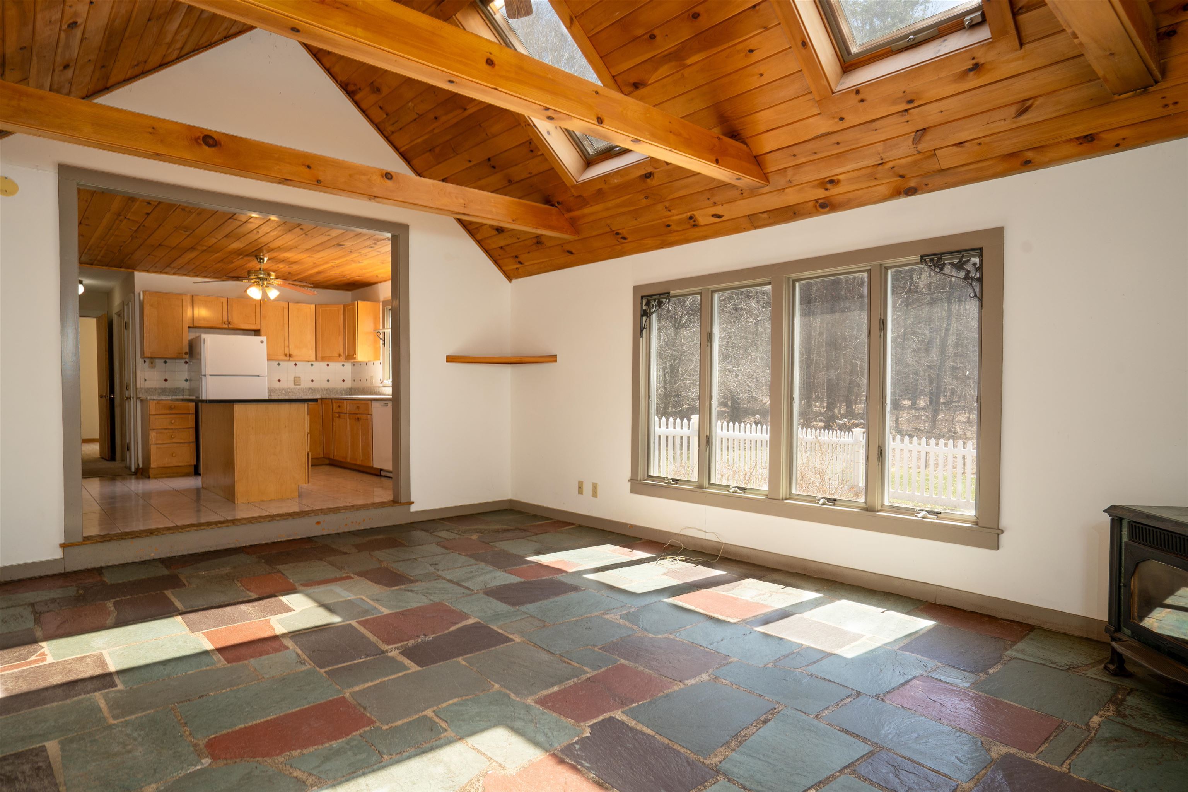

General Property Information
- Property Status:
- Active Under Contract
- Price:
- $390, 000
- Assessed:
- $0
- Assessed Year:
- County:
- VT-Bennington
- Acres:
- 1.00
- Property Type:
- Single Family
- Year Built:
- 1984
- Agency/Brokerage:
- Andy Reed
Four Seasons Sotheby's Int'l Realty - Bedrooms:
- 3
- Total Baths:
- 2
- Sq. Ft. (Total):
- 2400
- Tax Year:
- Taxes:
- $0
- Association Fees:
Discover the charm and endless potential of this Cape-style residence, perfectly situated on one of the few full one-acre lots in the neighborhood. Offering a unique combination of space, flexibility, and value, this home is a rare find in today’s market. An oversized mudroom with ample storage is ready to meet all of your soon-to-be Vermont needs. The kitchen seamlessly connects the bright and inviting family room complete with a gas fireplace into the dining area and rest of the house. The main level features a bedroom with an adjacent full bath, providing the convenience of single-level living. An additional room off the main living space offers the perfect setting for relaxed gatherings, complete with a second gas fireplace, cathedral ceiling, and easy access to the large backyard deck. Upstairs, two bedrooms share a full bath. The full, partially unfinished basement offers great potential for expansion or creative storage solutions. The expansive backyard is ideal for outdoor activities, offering a private retreat for peaceful relaxation or to enjoy the many owner-maintained gardens. Conveniently located just minutes from schools, shops, restaurants, ski destinations, hiking trails, and cultural attractions, this home is perfectly positioned to enjoy all that Manchester has to offer. Whether you're seeking a primary residence or a second home, this property presents an economical entry into Manchester for those willing to invest in its promise.
Interior Features
- # Of Stories:
- 1.75
- Sq. Ft. (Total):
- 2400
- Sq. Ft. (Above Ground):
- 2080
- Sq. Ft. (Below Ground):
- 320
- Sq. Ft. Unfinished:
- 480
- Rooms:
- 9
- Bedrooms:
- 3
- Baths:
- 2
- Interior Desc:
- Fireplace - Gas, Wood Stove Hook-up
- Appliances Included:
- Cooktop - Electric, Dishwasher, Dryer, Microwave, Refrigerator, Washer, Stove - Electric, Water Heater - Gas
- Flooring:
- Carpet, Slate/Stone, Wood
- Heating Cooling Fuel:
- Water Heater:
- Basement Desc:
- Bulkhead, Concrete, Full, Partially Finished, Stairs - Interior
Exterior Features
- Style of Residence:
- Cape
- House Color:
- brown
- Time Share:
- No
- Resort:
- Exterior Desc:
- Exterior Details:
- Deck, Fence - Dog, Garden Space
- Amenities/Services:
- Land Desc.:
- Country Setting, Level, Mountain View, Subdivision, Abuts Conservation, Near Shopping, Neighborhood, Near School(s)
- Suitable Land Usage:
- Roof Desc.:
- Shingle
- Driveway Desc.:
- Crushed Stone
- Foundation Desc.:
- Poured Concrete, Slab - Concrete
- Sewer Desc.:
- Septic
- Garage/Parking:
- No
- Garage Spaces:
- 0
- Road Frontage:
- 177
Other Information
- List Date:
- 2025-04-10
- Last Updated:


