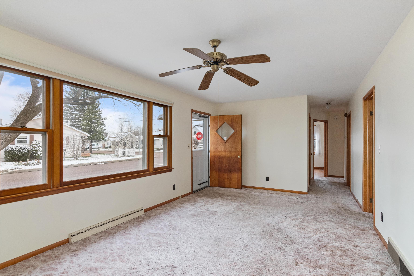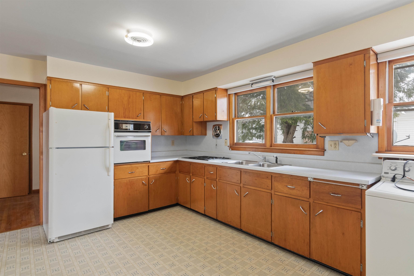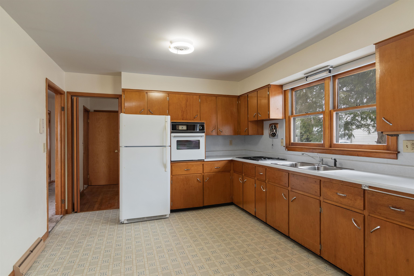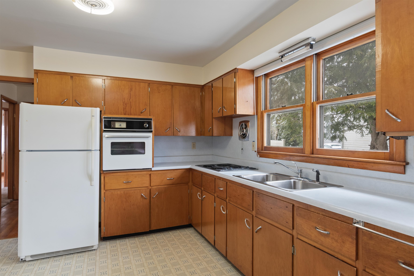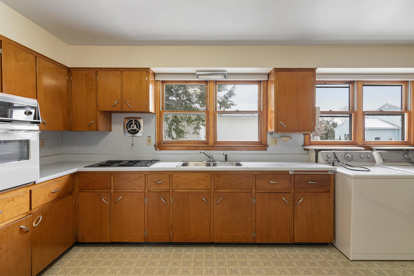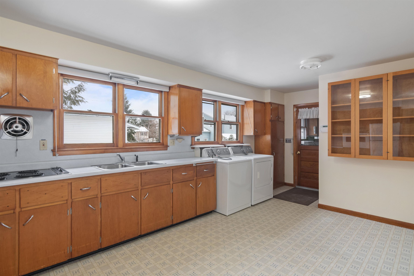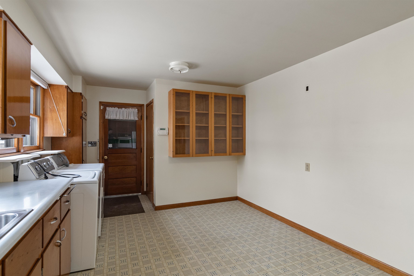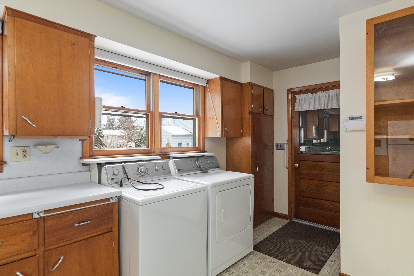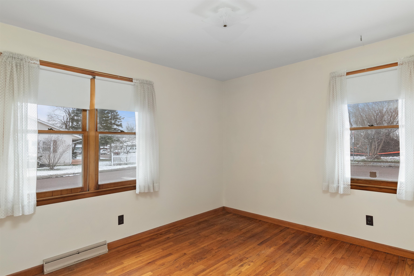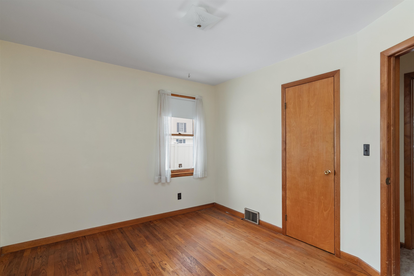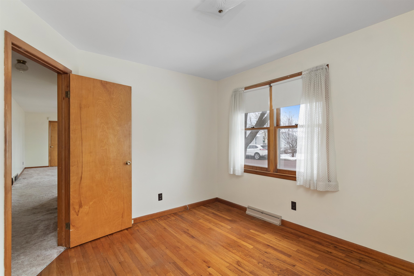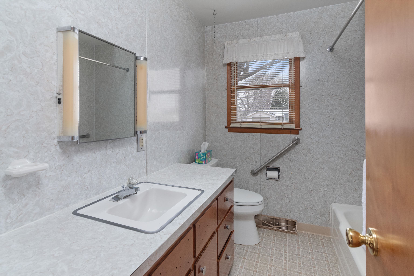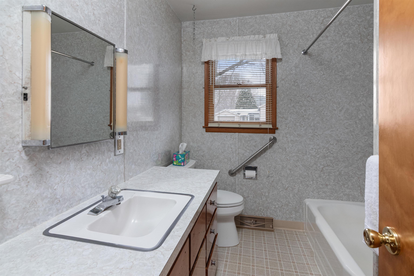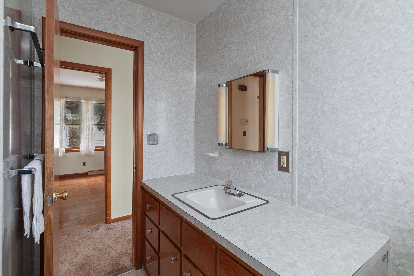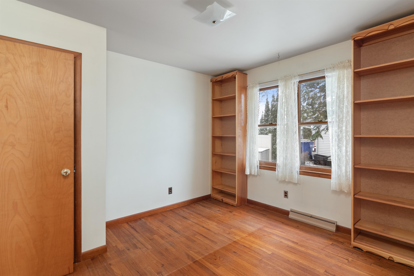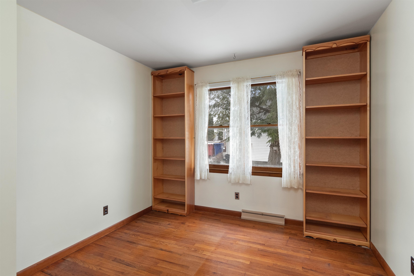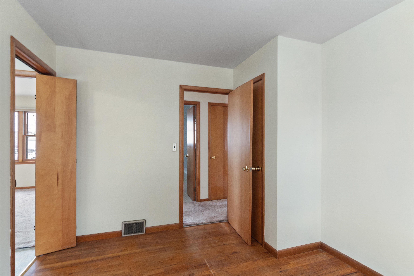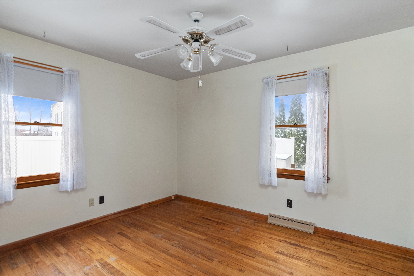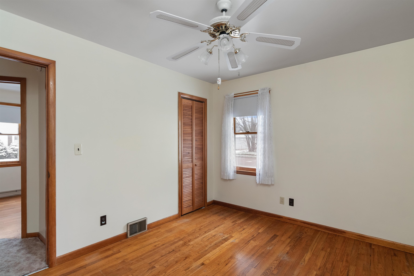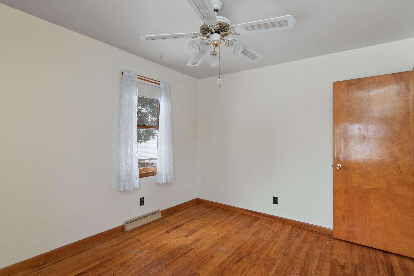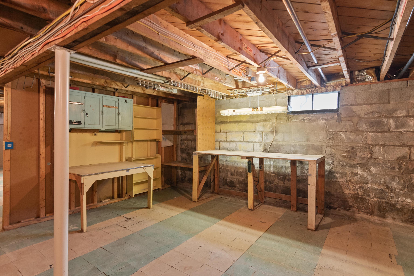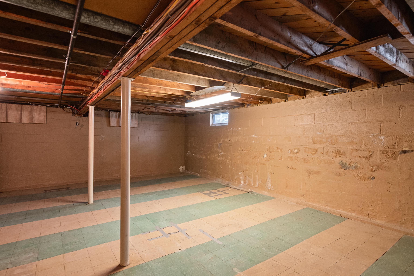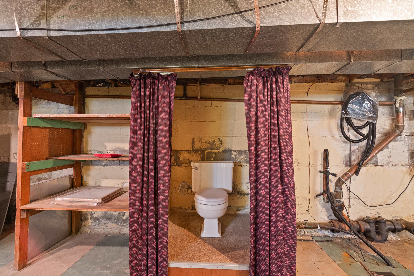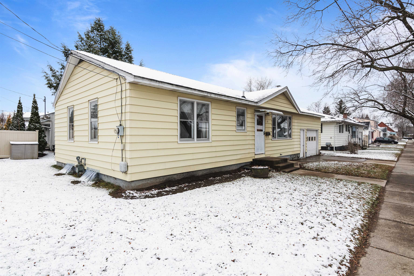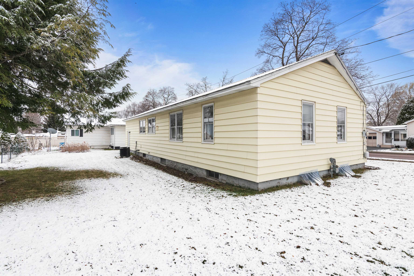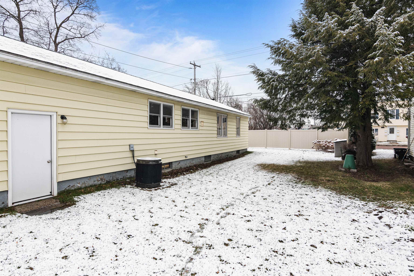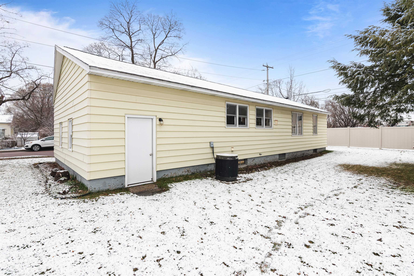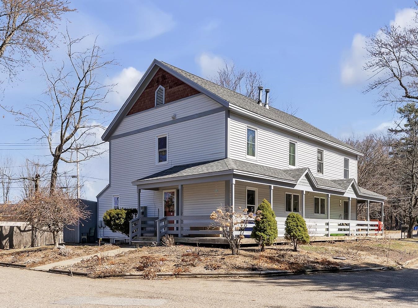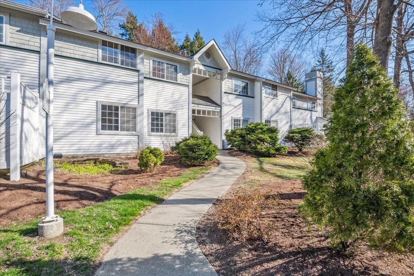1 of 34
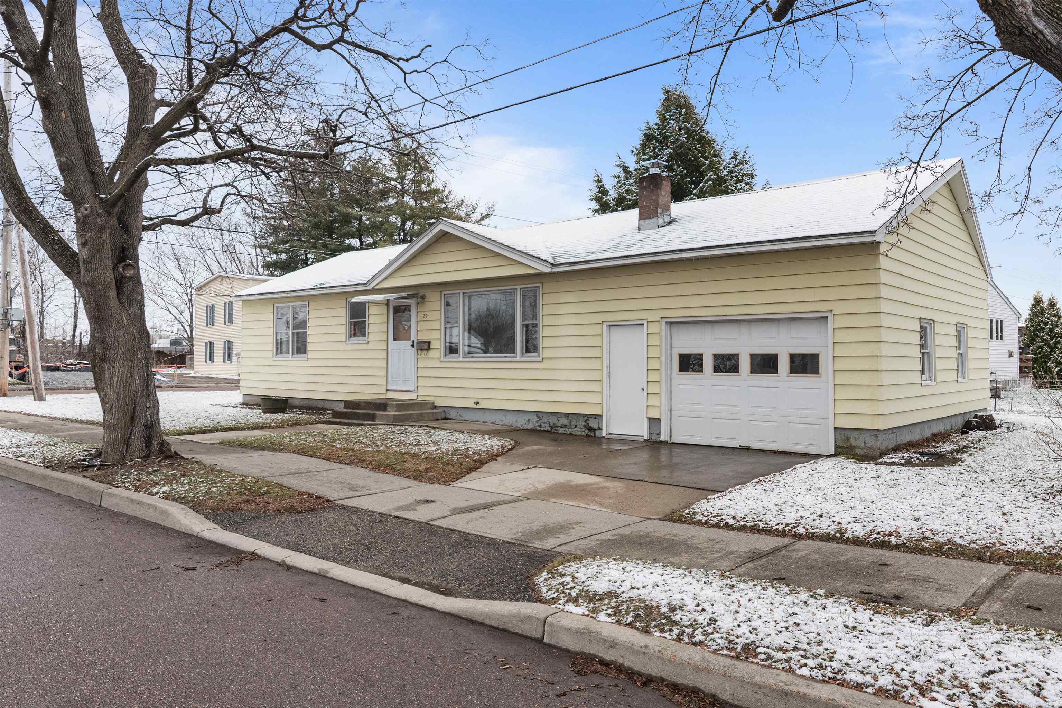
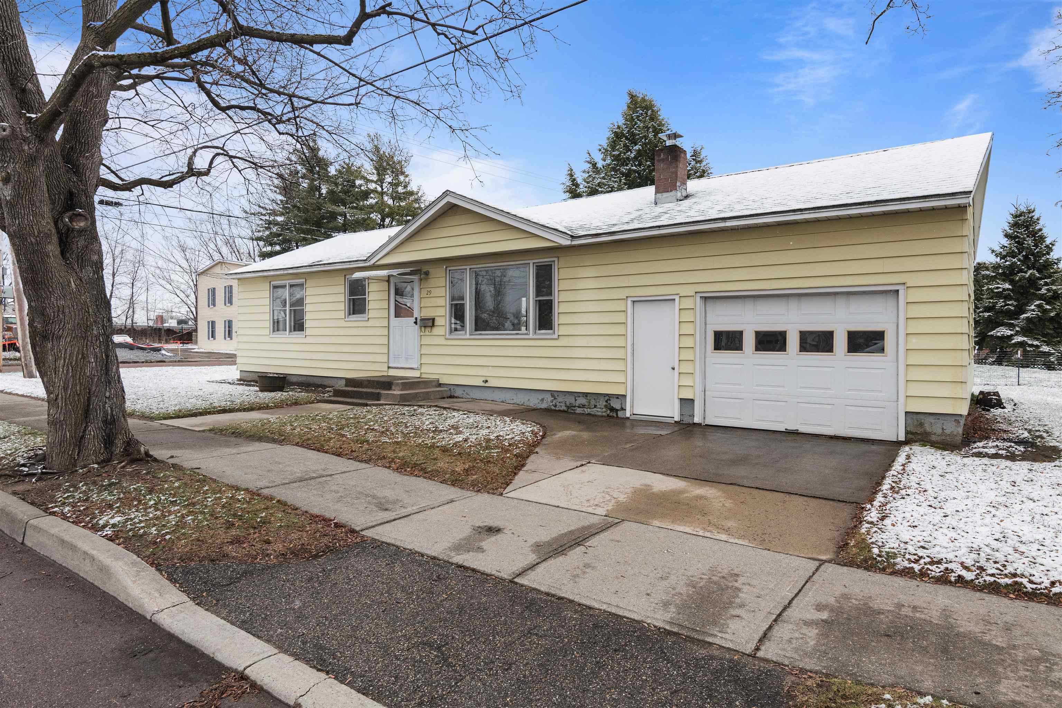
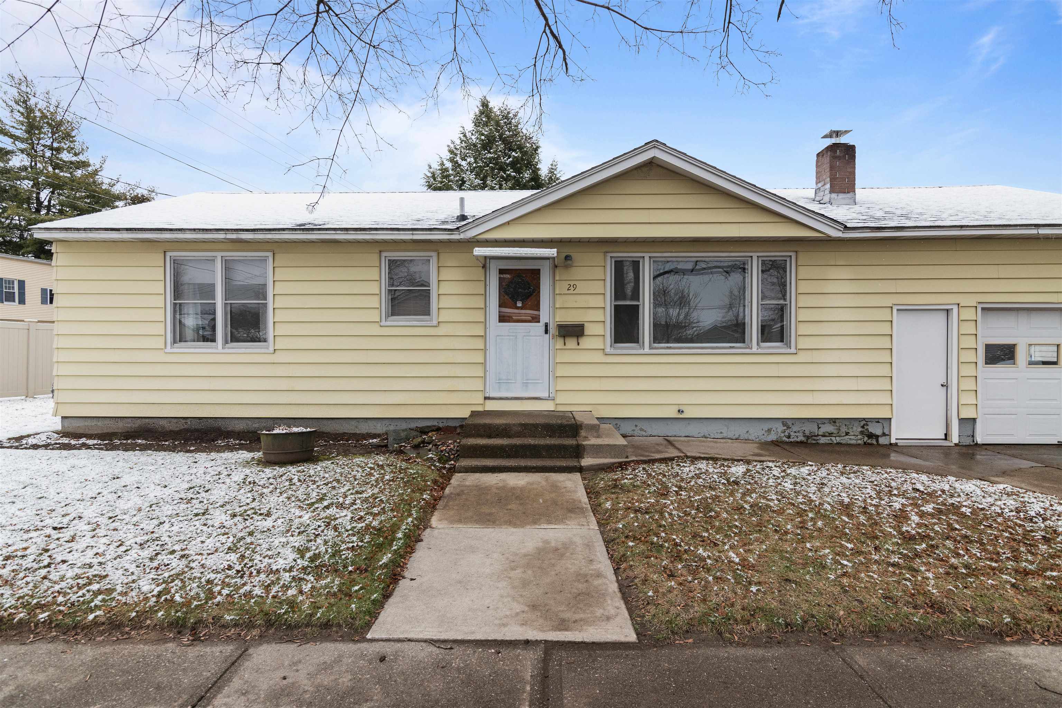

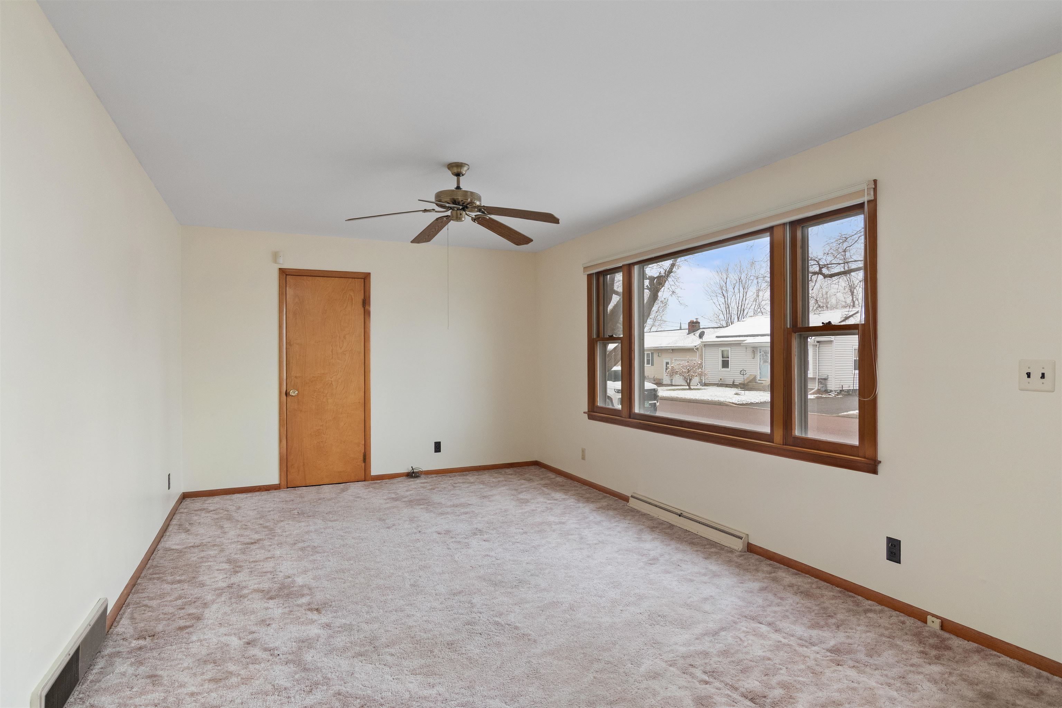
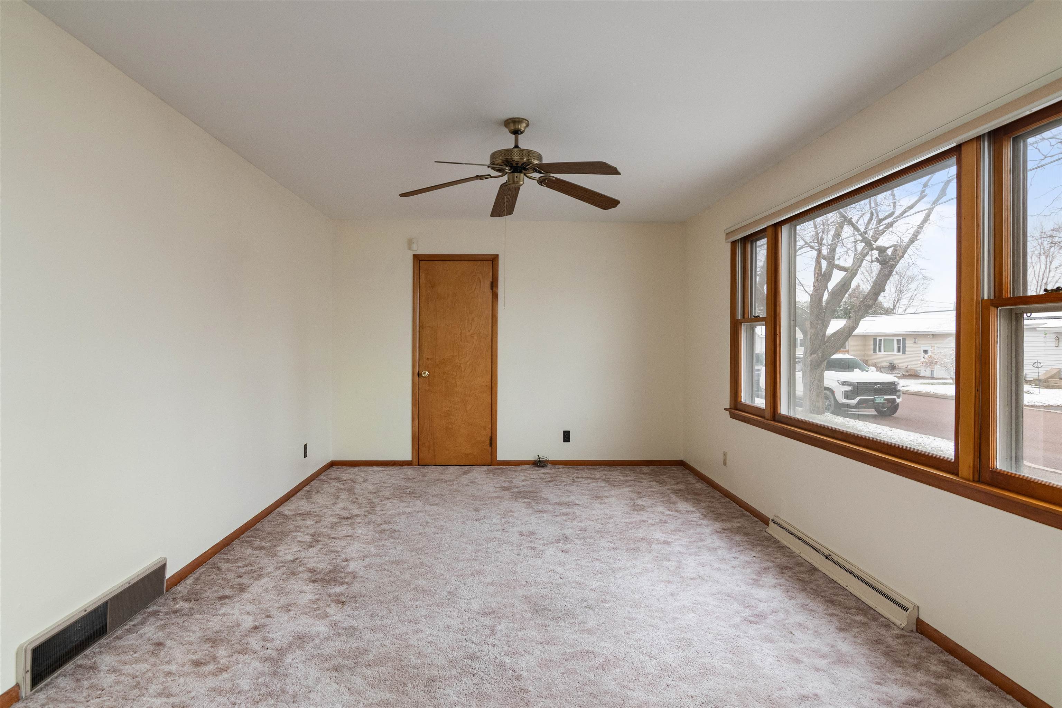
General Property Information
- Property Status:
- Active
- Price:
- $369, 900
- Assessed:
- $0
- Assessed Year:
- County:
- VT-Chittenden
- Acres:
- 0.13
- Property Type:
- Single Family
- Year Built:
- 1959
- Agency/Brokerage:
- Sara Vizvarie
KW Vermont - Bedrooms:
- 3
- Total Baths:
- 1
- Sq. Ft. (Total):
- 1032
- Tax Year:
- 2025
- Taxes:
- $6, 886
- Association Fees:
Exceptionally immaculate mid-century home on a cute corner lot in Winooski. This home has only seen one owner and has been lovingly cared for. Situated on a corner lot, there is a one-car attached garage with loft storage above, and space for a small garden or play area. The living room welcomes you as you enter in through the front door. You will find a mixture of carpet, hardwood and laminate throughout. Under the carpet is untouched HW. The bright and open kitchen is like stepping back in time. Everything is superbly clean and flawless for its age. There is an abundance of cabinet space, a large dining area, built in glass shelving, lots of daylight from the windows, and a conveniently located washer and dryer near the garage and basement entrance. The kitchen boasts a cheerful, vintage vibe. Down the hallway are 3 good-sized bedrooms, all with HW flooring and fresh paint, and the full bathroom. Roof, heating system, AC installed 2007. Furnace inspected 2024, new gas burner. Hot water tank 2016. Basement is complete with plumbed in toilet, sump pump, dehumidifier and perimeter drain. Walking distance to the school, shops, and restaurants, and just a short drive to UVM and the hospital. Modernize this 50's home, or keep it preserved in its vintage charm, but either way this home is going to be a great place for new owners! Open house Saturday 4/12 1pm-3pm
Interior Features
- # Of Stories:
- 1
- Sq. Ft. (Total):
- 1032
- Sq. Ft. (Above Ground):
- 1032
- Sq. Ft. (Below Ground):
- 0
- Sq. Ft. Unfinished:
- 1032
- Rooms:
- 5
- Bedrooms:
- 3
- Baths:
- 1
- Interior Desc:
- Ceiling Fan, Dining Area, Kitchen/Dining, Laundry - 1st Floor
- Appliances Included:
- Cooktop - Electric, Disposal, Dryer, Oven - Wall, Refrigerator, Washer, Water Heater - Electric, Water Heater - Owned
- Flooring:
- Carpet, Hardwood, Laminate
- Heating Cooling Fuel:
- Water Heater:
- Basement Desc:
- Concrete Floor, Stairs - Interior, Storage Space, Sump Pump, Unfinished
Exterior Features
- Style of Residence:
- Ranch, Single Level
- House Color:
- Yellow
- Time Share:
- No
- Resort:
- Exterior Desc:
- Exterior Details:
- Fence - Partial, Garden Space
- Amenities/Services:
- Land Desc.:
- City Lot, Corner, Level, Sidewalks, In Town, Near Shopping, Near Public Transportatn, Near Hospital, Near School(s)
- Suitable Land Usage:
- Roof Desc.:
- Shingle - Architectural
- Driveway Desc.:
- Concrete
- Foundation Desc.:
- Block
- Sewer Desc.:
- Public
- Garage/Parking:
- Yes
- Garage Spaces:
- 1
- Road Frontage:
- 105
Other Information
- List Date:
- 2025-04-10
- Last Updated:


