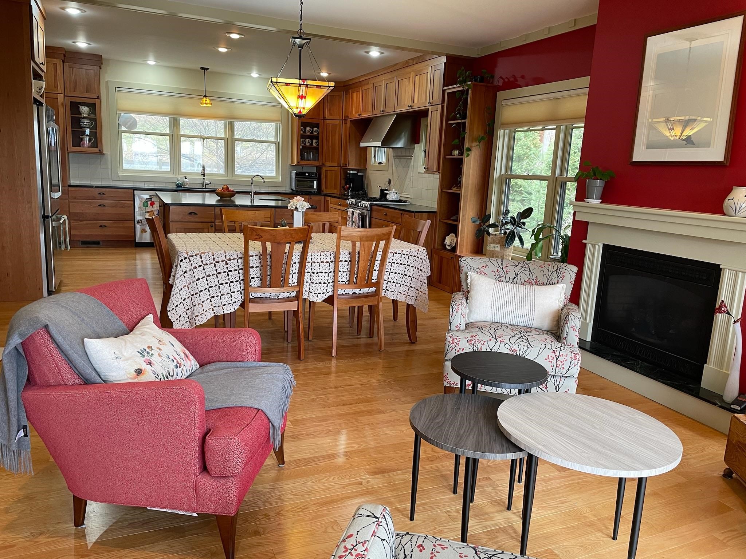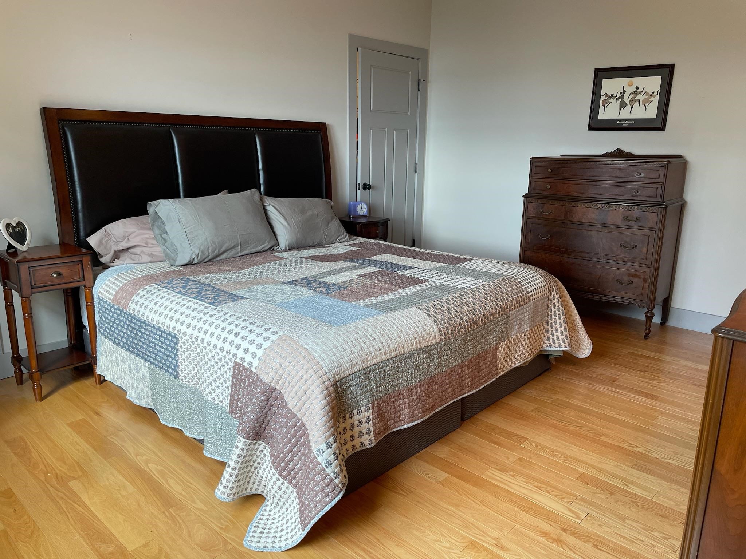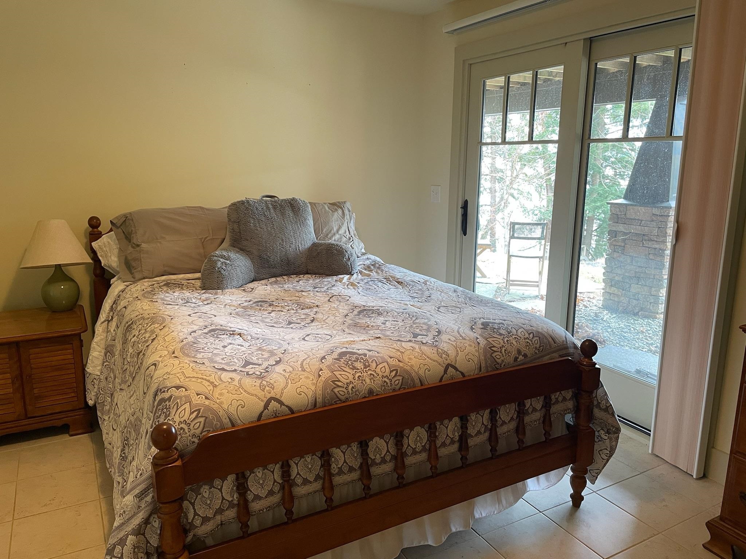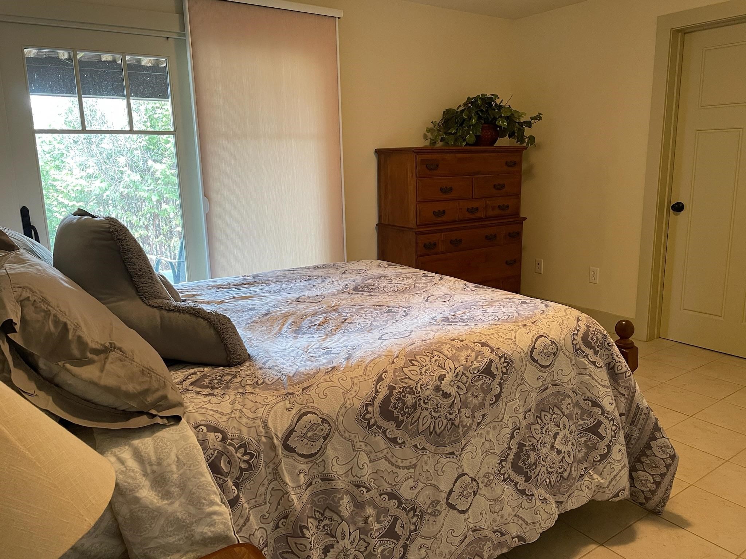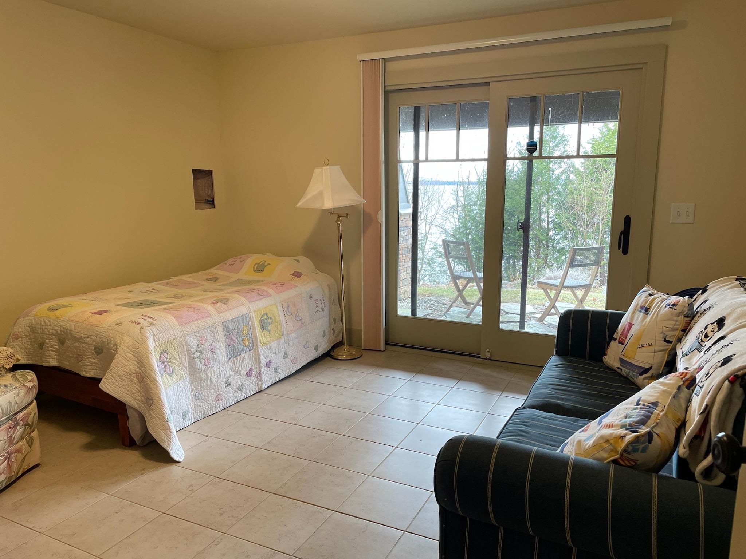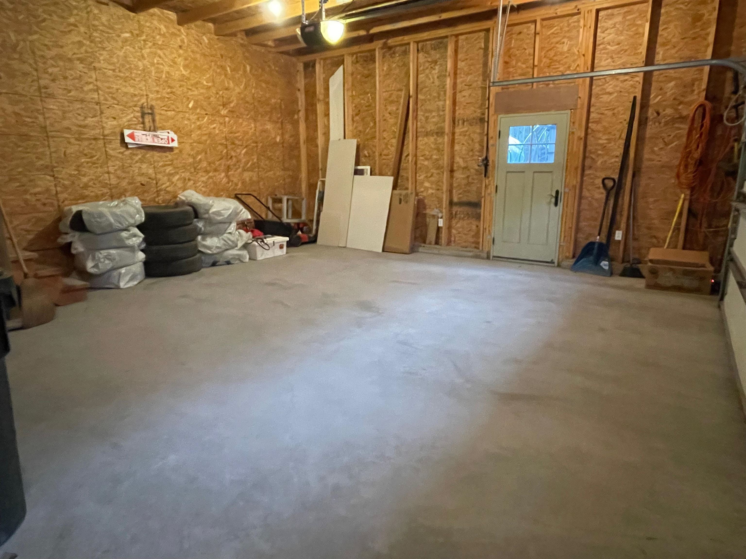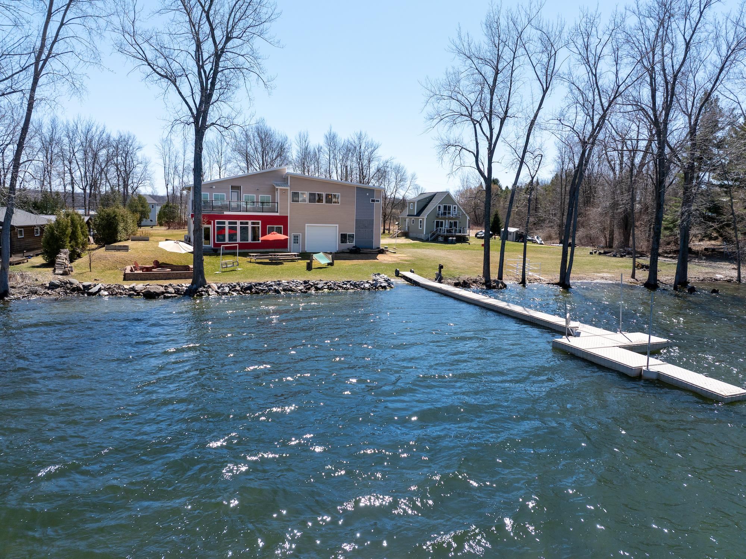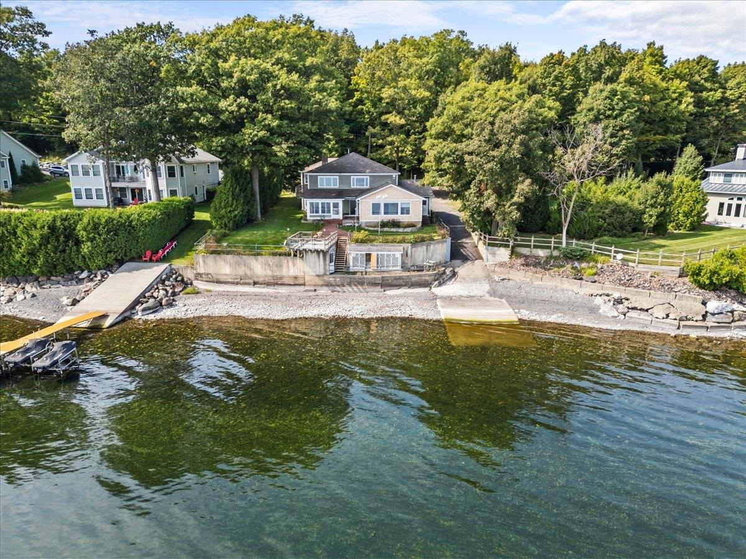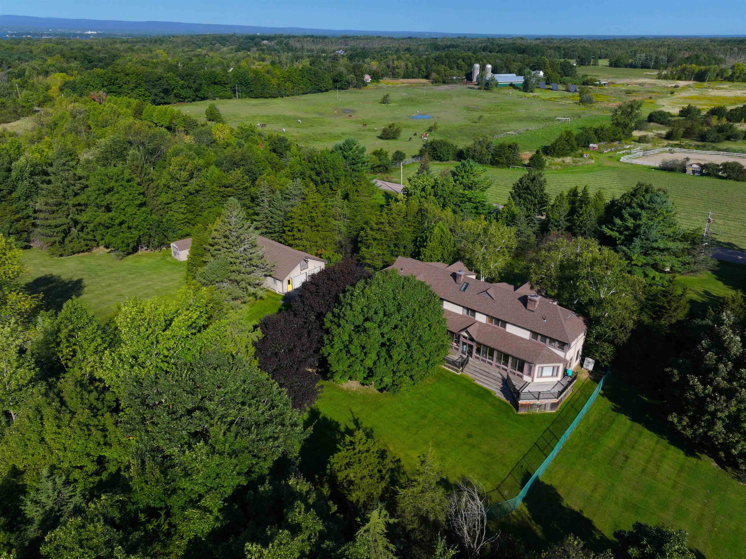1 of 51






General Property Information
- Property Status:
- Active
- Price:
- $1, 295, 000
- Assessed:
- $0
- Assessed Year:
- County:
- VT-Chittenden
- Acres:
- 0.70
- Property Type:
- Single Family
- Year Built:
- 2012
- Agency/Brokerage:
- Paul Cannizzaro
Cannizzaro Real Estate - Bedrooms:
- 3
- Total Baths:
- 4
- Sq. Ft. (Total):
- 3360
- Tax Year:
- 2024
- Taxes:
- $18, 647
- Association Fees:
This lakeside sanctuary offers 100’of owned Lake Champlain frontage, just under 30min from Burlington.The property provides a peaceful blend of comfort and nature, offering a retreat-like atmosphere.The open floor plan radiates warmth, with beautiful hardwood floors throughout the main living areas.The kitchen features cherry cabinetry, granite countertops, and SS appliances.The spacious island serves as both a prep area and along with the dining area, is perfect for gatherings.The living room, w/fireplace, is bathed in natural light from large windows offering stunning lake views.A generous deck extends the living space outdoors.The enclosed porch with awning, provides a seamless transition to the outdoors, perfect for summer meals, relaxing in the breeze, or simply enjoying the tranquility of the lake.The large family room also boasts lake views and a second fireplace, adding to the comfort and charm of this home.With three bedrooms and four baths, the home provides ample space for family and guests.The walk-out basement space, ideal for a home office, rec and hobby space.Dock and mooring for easy access to boat, fish and swim.Two-car garage, along with additional indoor storage space, is large enough to accommodate a small boat for winter storage!The private setting and proximity to Burlington make this home the perfect balance of seclusion and convenience. Whether for year-round living or a weekend getaway, this home offers the ultimate lakeside experience. LA related to seller
Interior Features
- # Of Stories:
- 2
- Sq. Ft. (Total):
- 3360
- Sq. Ft. (Above Ground):
- 2400
- Sq. Ft. (Below Ground):
- 960
- Sq. Ft. Unfinished:
- 288
- Rooms:
- 11
- Bedrooms:
- 3
- Baths:
- 4
- Interior Desc:
- Blinds, Ceiling Fan, Dining Area, Fireplace - Gas, Fireplaces - 2, Kitchen Island, Kitchen/Dining, Kitchen/Family, Kitchen/Living, Primary BR w/ BA, Natural Light, Walk-in Closet, Laundry - 1st Floor
- Appliances Included:
- Dishwasher, Dryer, Range Hood, Microwave, Range - Gas, Refrigerator, Washer
- Flooring:
- Hardwood, Tile
- Heating Cooling Fuel:
- Water Heater:
- Basement Desc:
- Daylight, Walkout
Exterior Features
- Style of Residence:
- Craftsman
- House Color:
- Brown
- Time Share:
- No
- Resort:
- Exterior Desc:
- Exterior Details:
- Boat Mooring, Boat Slip/Dock, Docks, Deck, Patio, Porch, Porch - Screened, Private Dock, Beach Access
- Amenities/Services:
- Land Desc.:
- Lake Access, Lake Frontage
- Suitable Land Usage:
- Roof Desc.:
- Metal, Standing Seam
- Driveway Desc.:
- Crushed Stone
- Foundation Desc.:
- Poured Concrete
- Sewer Desc.:
- 1000 Gallon, Leach Field - On-Site, Mound, Pumping Station, Septic
- Garage/Parking:
- Yes
- Garage Spaces:
- 2
- Road Frontage:
- 100
Other Information
- List Date:
- 2025-04-10
- Last Updated:








