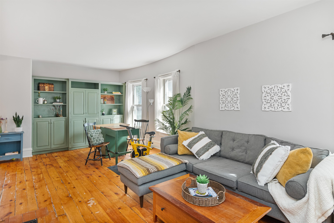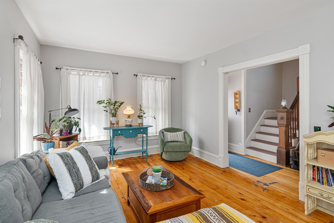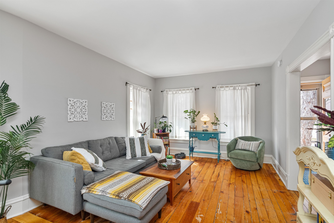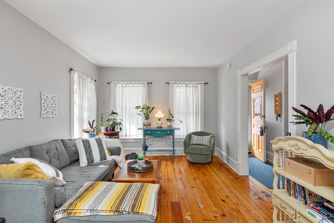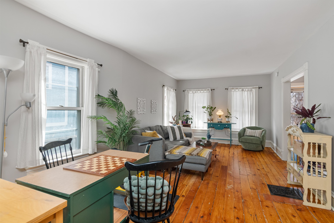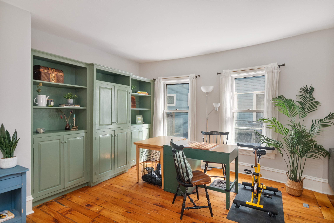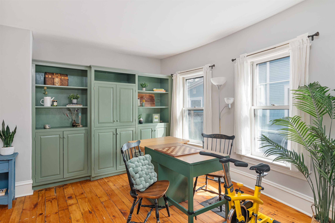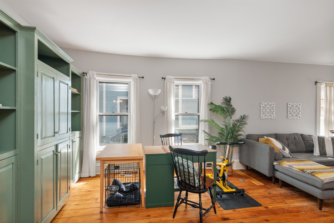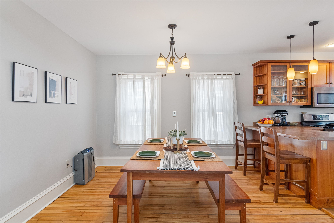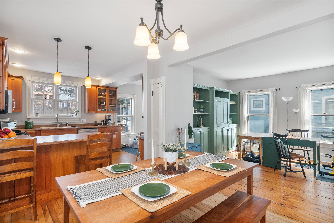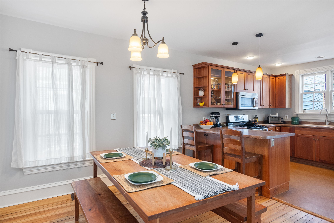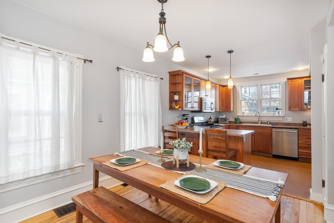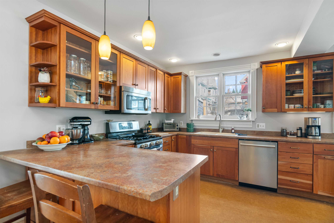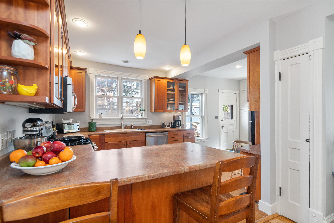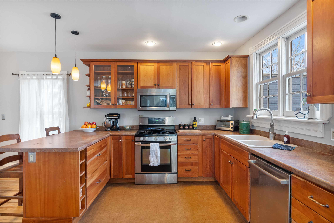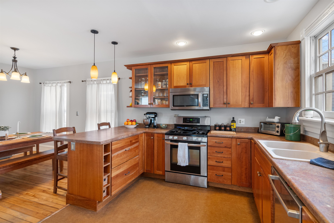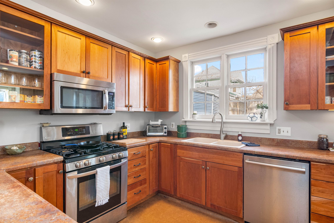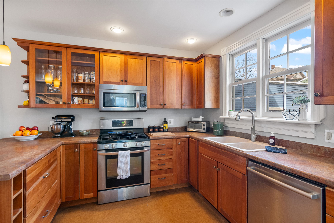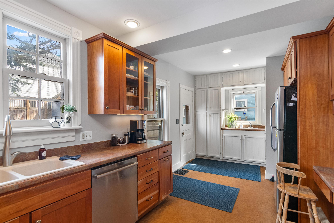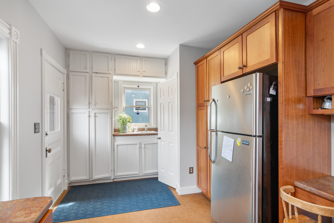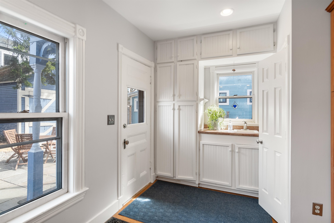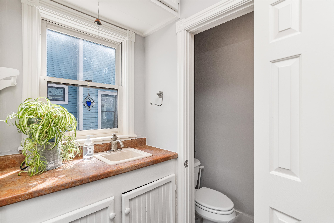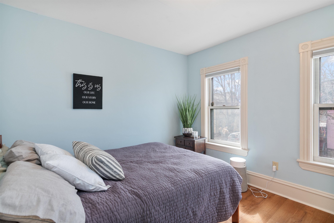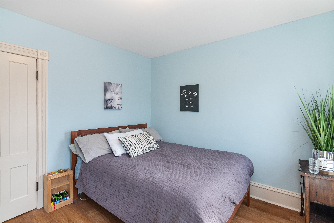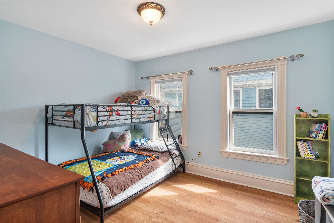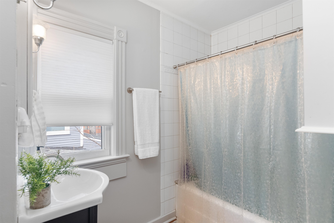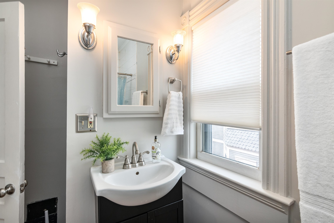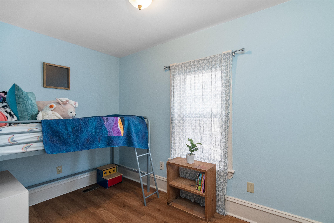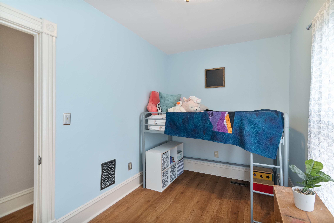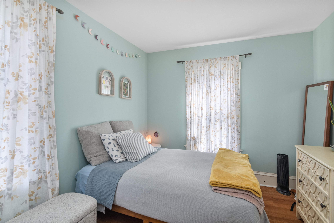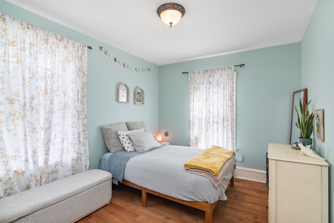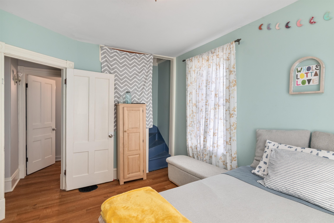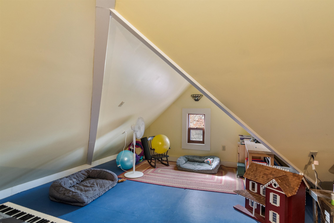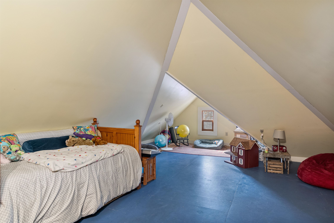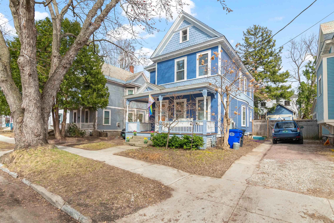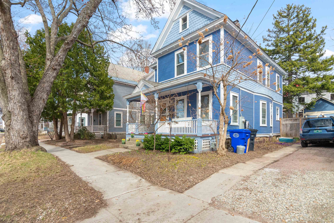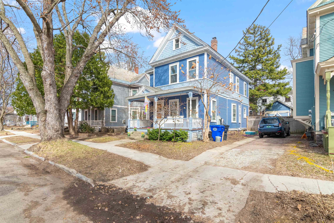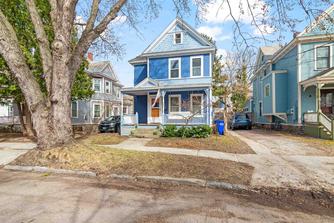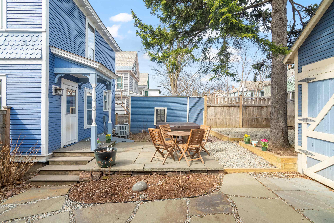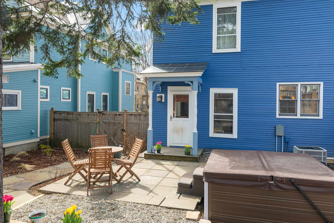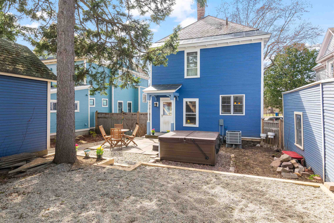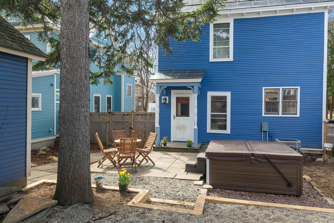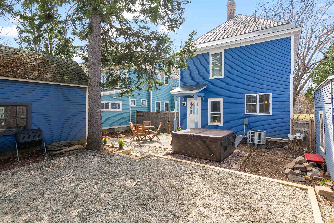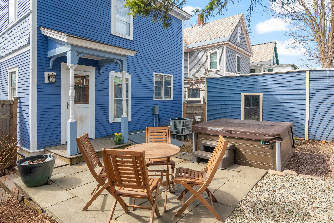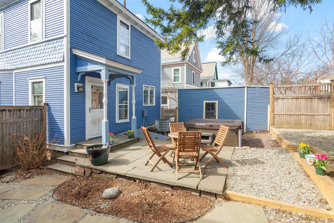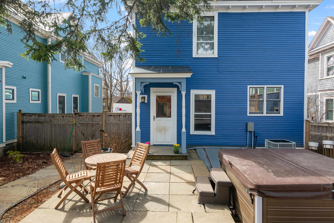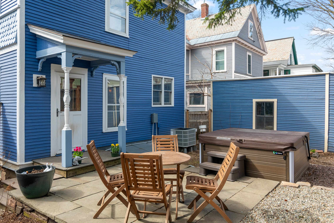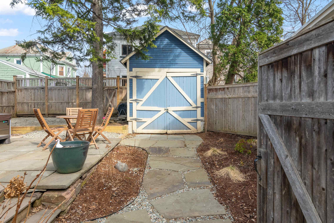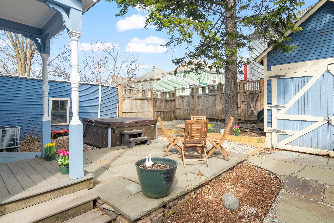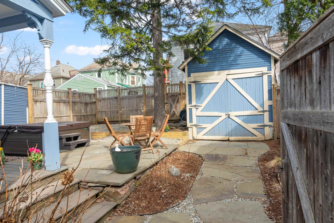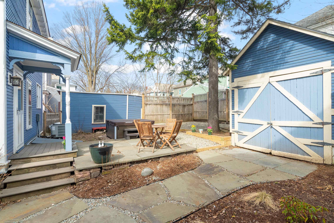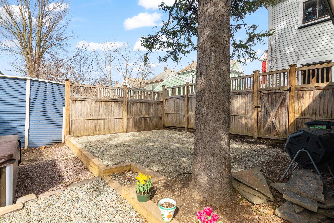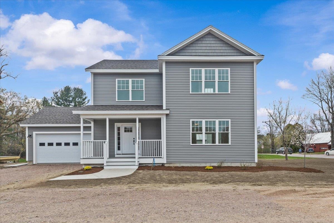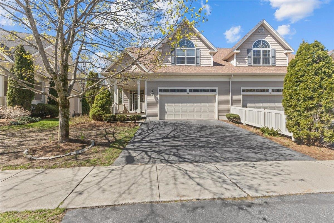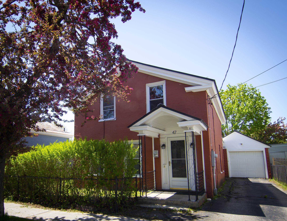1 of 58
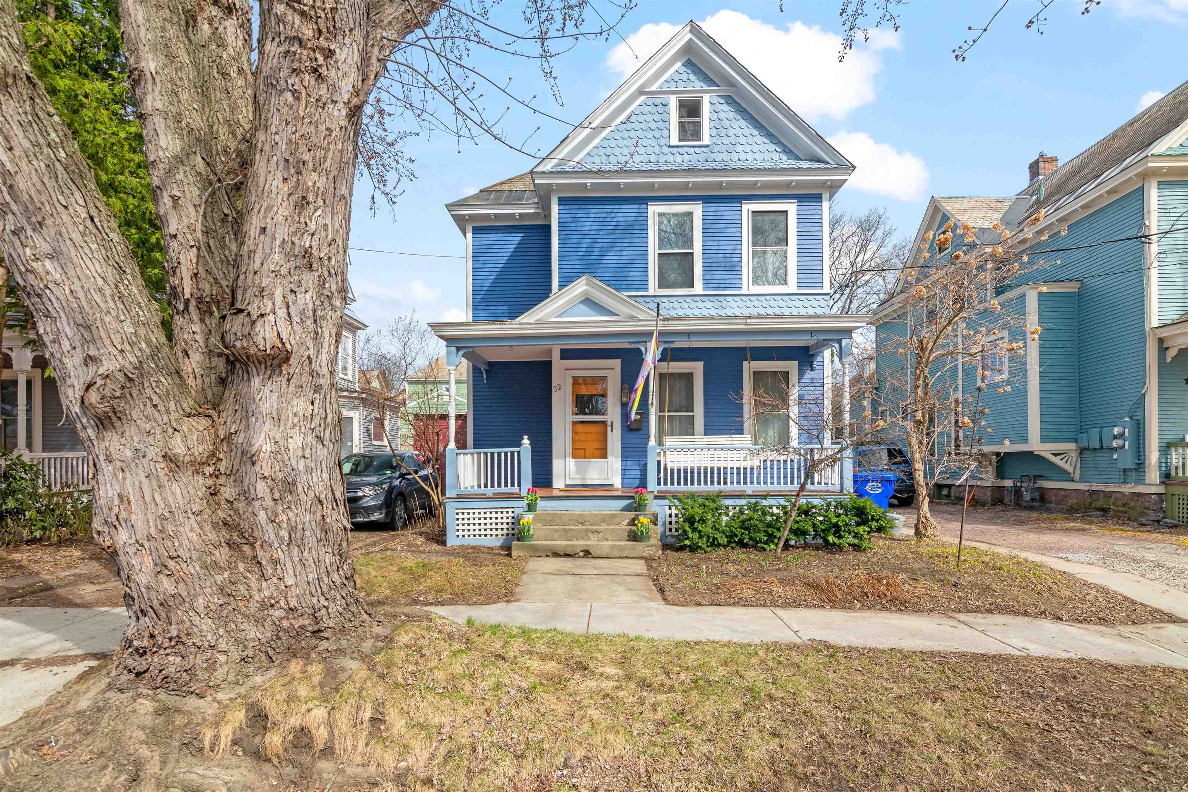
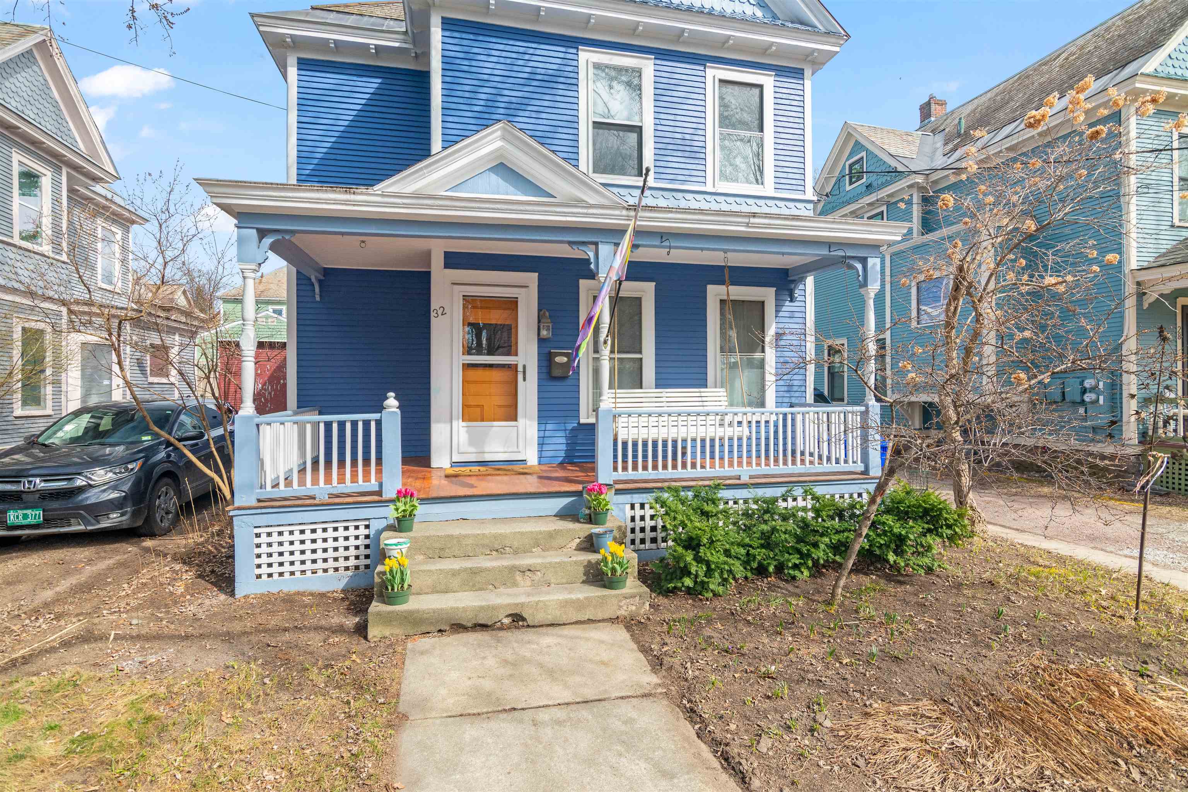

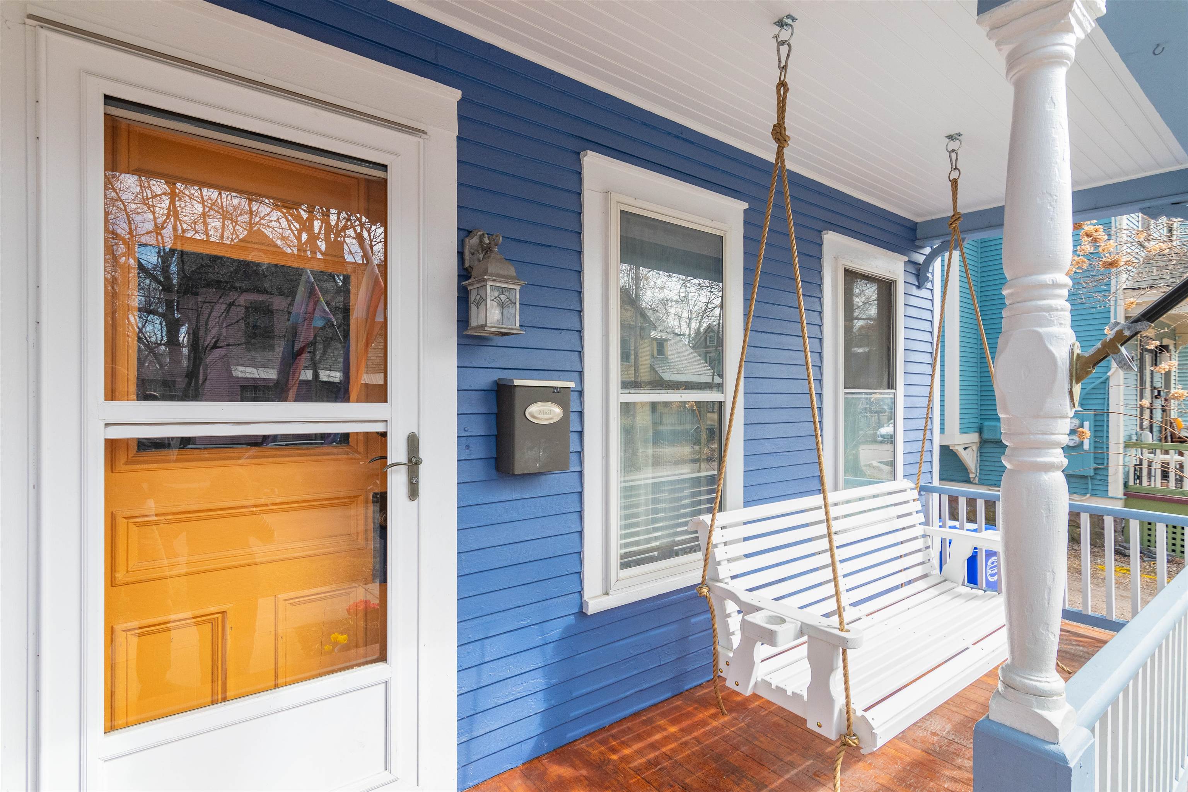
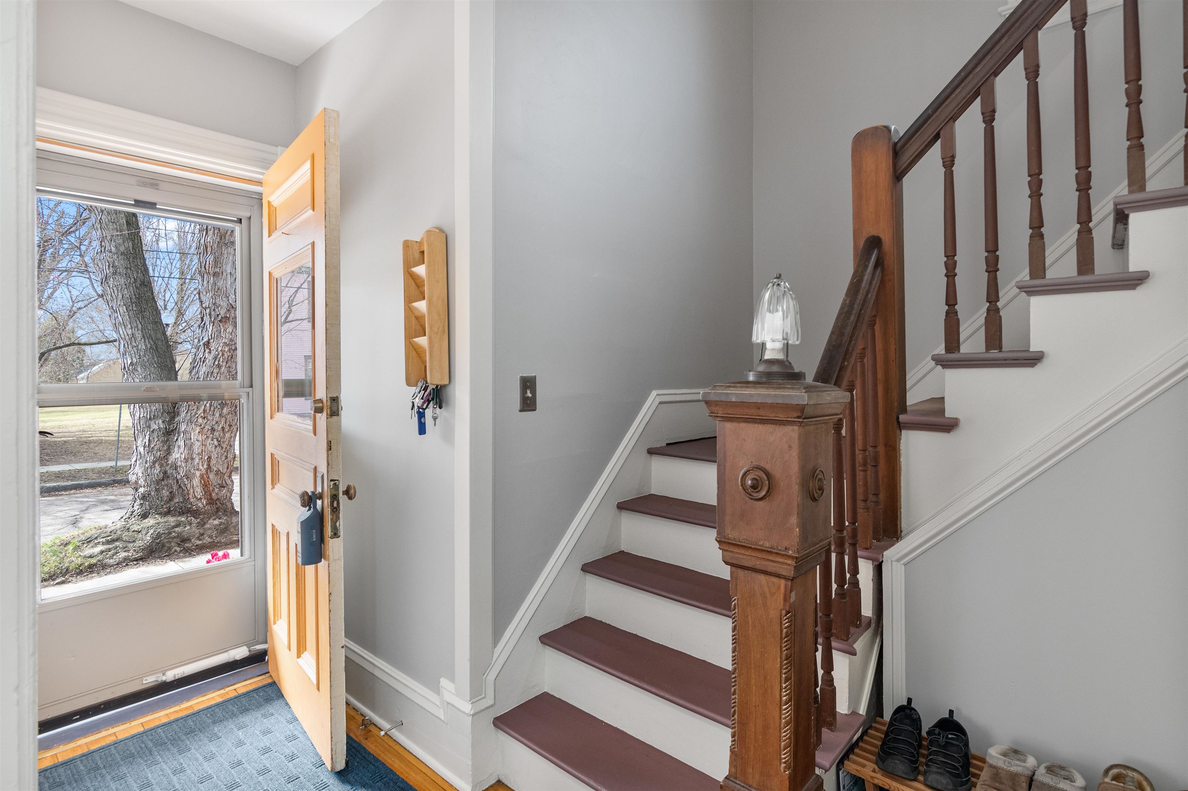

General Property Information
- Property Status:
- Active
- Price:
- $675, 000
- Assessed:
- $0
- Assessed Year:
- County:
- VT-Chittenden
- Acres:
- 0.08
- Property Type:
- Single Family
- Year Built:
- 1900
- Agency/Brokerage:
- Julie Danaher
Ridgeline Real Estate - Bedrooms:
- 4
- Total Baths:
- 2
- Sq. Ft. (Total):
- 1558
- Tax Year:
- 2025
- Taxes:
- $8, 537
- Association Fees:
Step into the heart of Burlington at 32 Booth Street, where timeless Victorian charm meets the convenience of modern living. Just steps from downtown and directly across from Pomeroy Park, this 4-bedroom, 1.25-bathroom home invites you into a lifestyle filled with community, culture, and character. A welcoming front porch sets the tone- complete with porch swing, opening into a beautifully flowing main level with an open-concept living and dining area featuring built-ins and abundant natural light. The updated kitchen is a true highlight—thoughtfully designed with stainless steel appliances, ample counter space, and stylish finishes that make entertaining a breeze. Upstairs, you’ll find four comfortable bedrooms and a full bath, with a bonus surprise above: a finished attic space currently used as a whimsical playroom but perfect for an office, studio, or creative retreat. Outside, a private backyard sanctuary awaits—complete with a hot tub for relaxing evenings under the stars. This home blends vintage elegance and everyday comfort in one of Burlington’s most walkable neighborhoods. Whether it’s morning coffee on the porch, park days across the street, or sunset strolls to the waterfront, 32 Booth Street is a rare find that delivers both charm and lifestyle.
Interior Features
- # Of Stories:
- 3
- Sq. Ft. (Total):
- 1558
- Sq. Ft. (Above Ground):
- 1558
- Sq. Ft. (Below Ground):
- 0
- Sq. Ft. Unfinished:
- 790
- Rooms:
- 7
- Bedrooms:
- 4
- Baths:
- 2
- Interior Desc:
- Dining Area, Hot Tub, Kitchen/Dining, Laundry - Basement, Attic - Walkup
- Appliances Included:
- Dishwasher, Disposal, Dryer, Range Hood, Freezer, Refrigerator, Washer, Stove - Gas, Water Heater - Gas, Water Heater - Owned
- Flooring:
- Laminate, Wood
- Heating Cooling Fuel:
- Water Heater:
- Basement Desc:
- Concrete Floor, Full, Insulated, Stairs - Interior, Storage Space, Unfinished
Exterior Features
- Style of Residence:
- Victorian
- House Color:
- Periwinkle
- Time Share:
- No
- Resort:
- Exterior Desc:
- Exterior Details:
- Fence - Full, Hot Tub, Patio, Porch - Covered, Shed
- Amenities/Services:
- Land Desc.:
- Sidewalks, Near Paths, Near Shopping, Near Public Transportatn, Near Hospital, Near School(s)
- Suitable Land Usage:
- Roof Desc.:
- Slate
- Driveway Desc.:
- Gravel
- Foundation Desc.:
- Stone
- Sewer Desc.:
- Public
- Garage/Parking:
- No
- Garage Spaces:
- 0
- Road Frontage:
- 87
Other Information
- List Date:
- 2025-04-10
- Last Updated:


