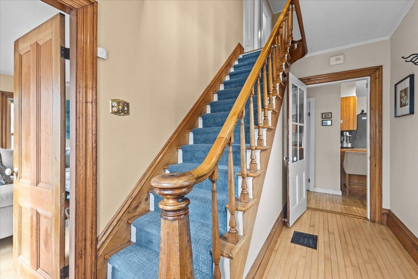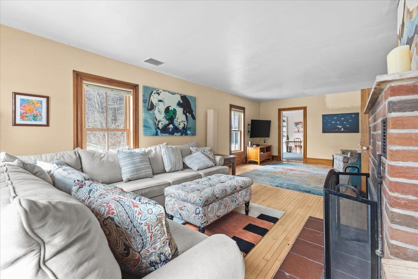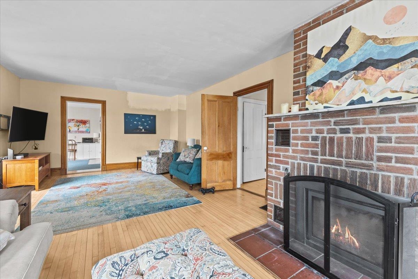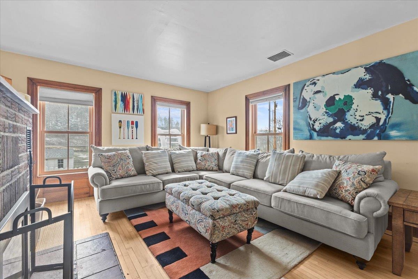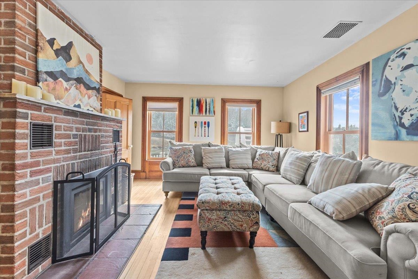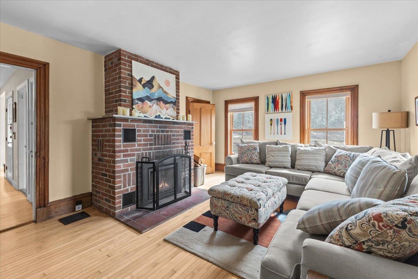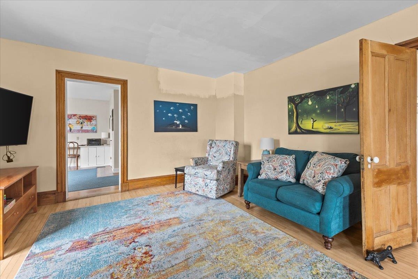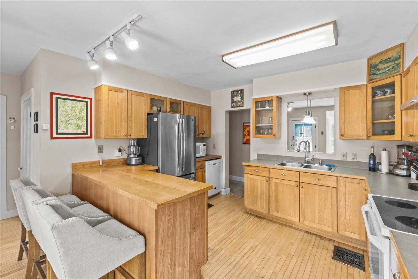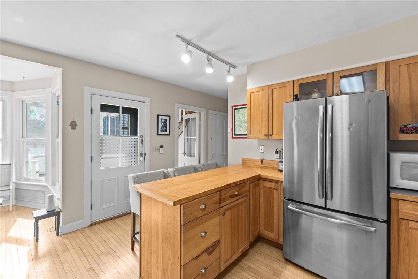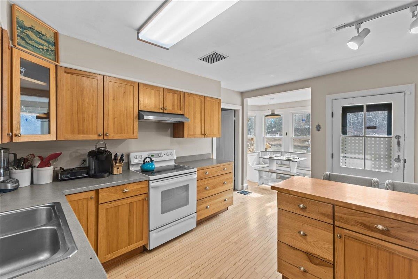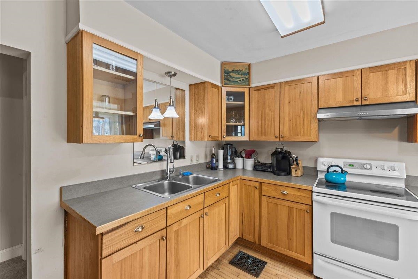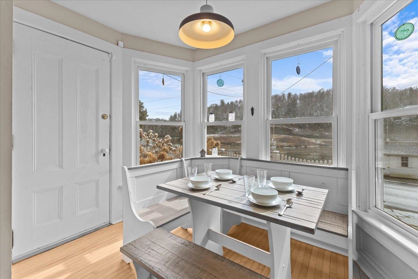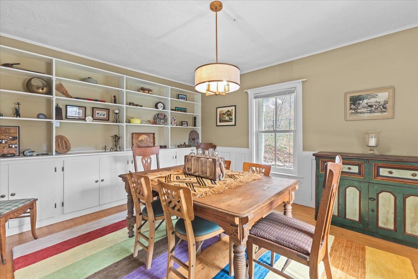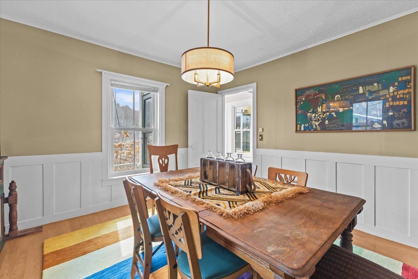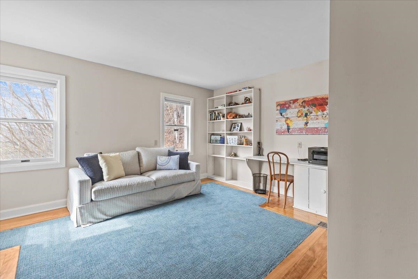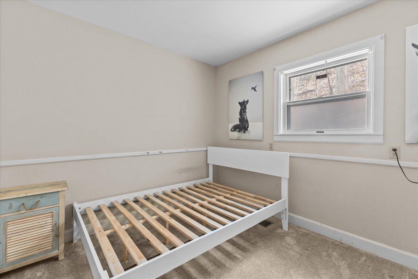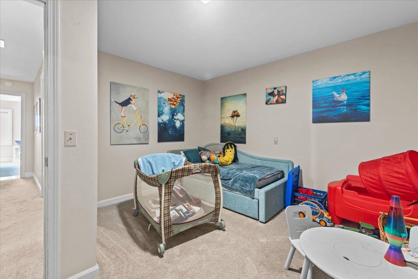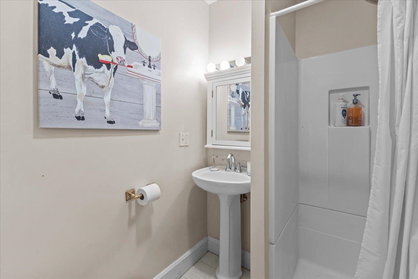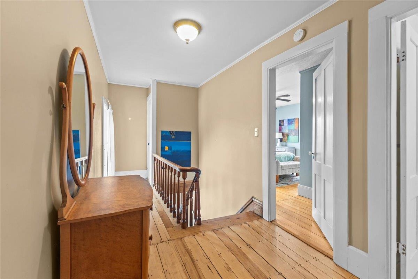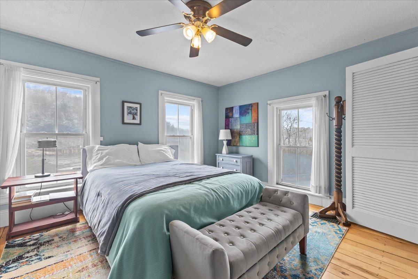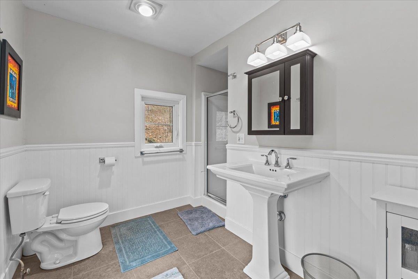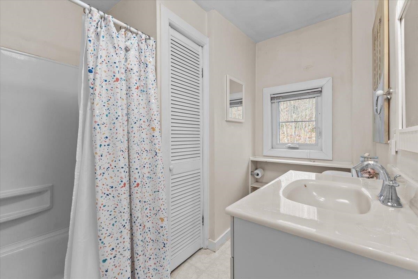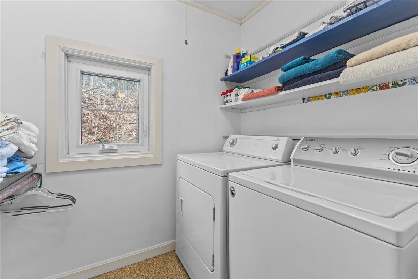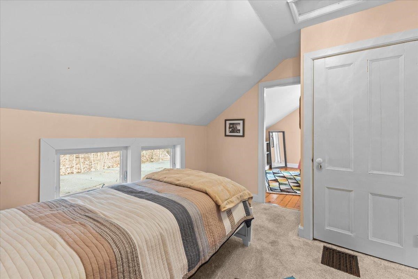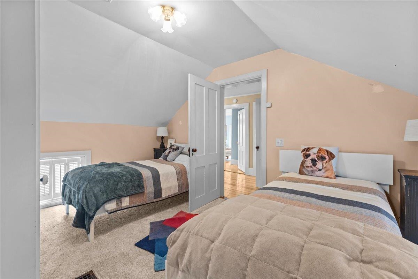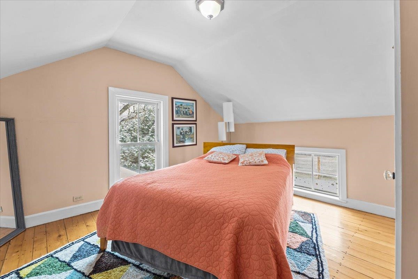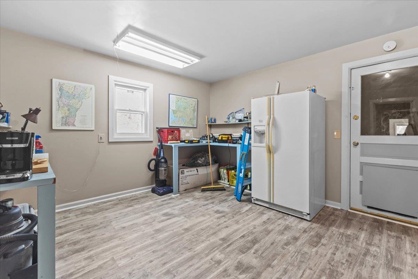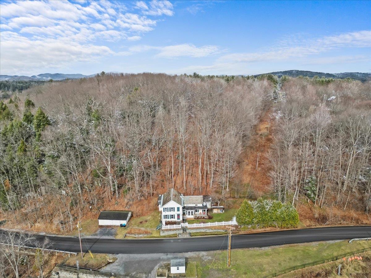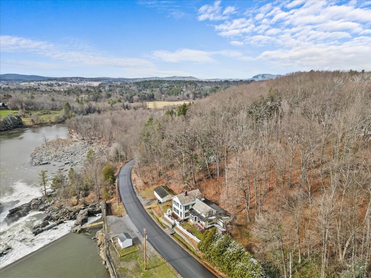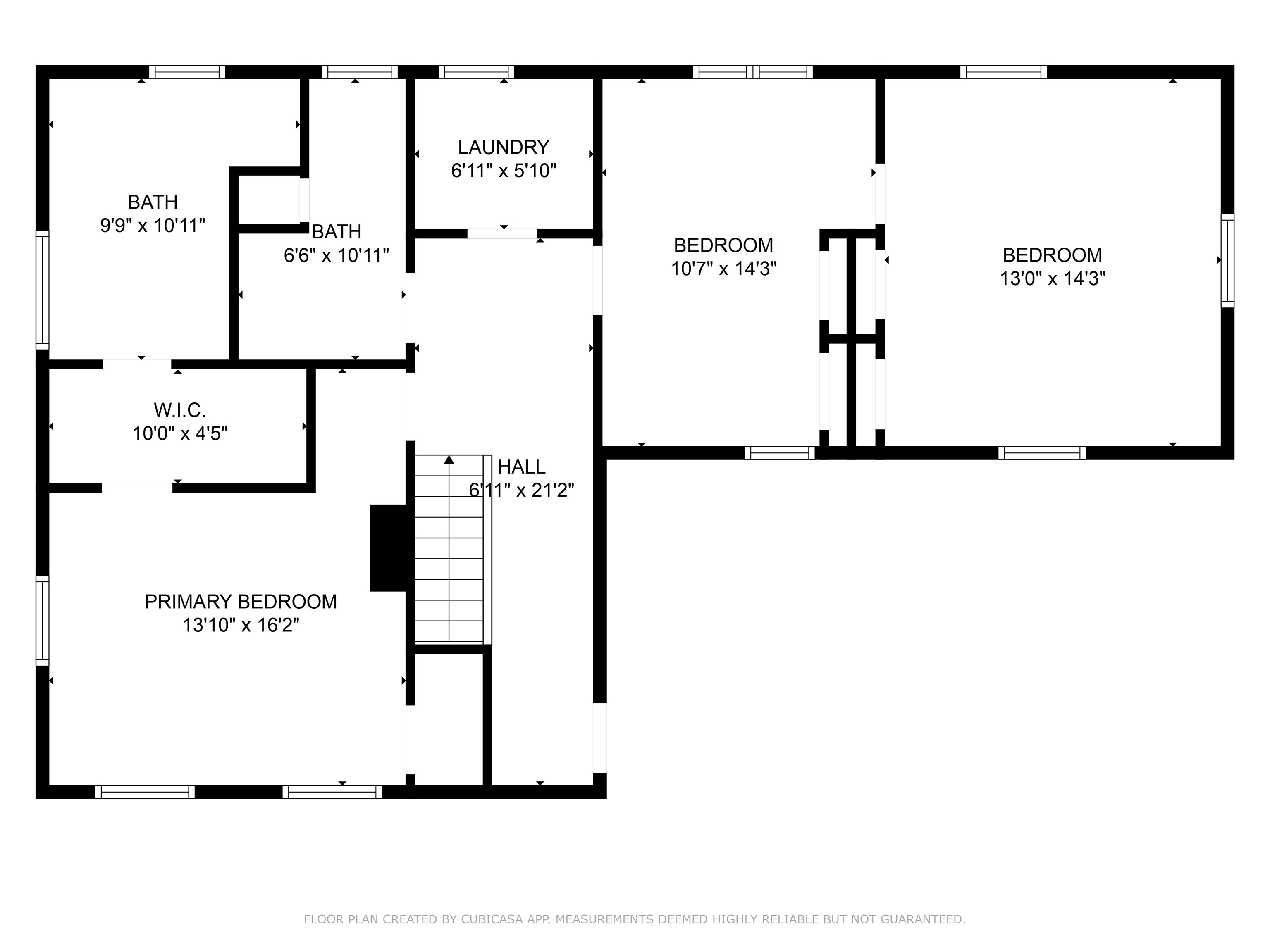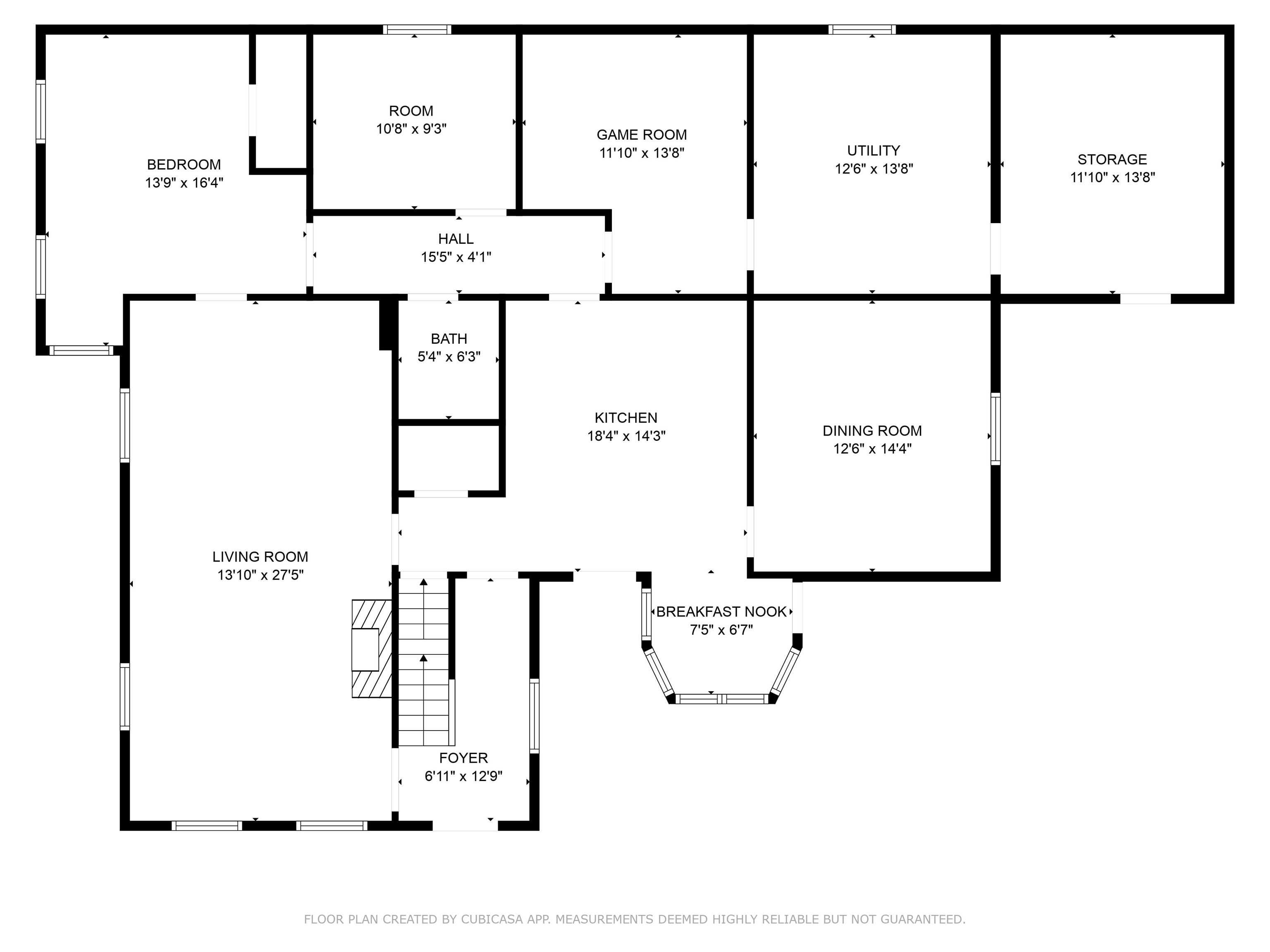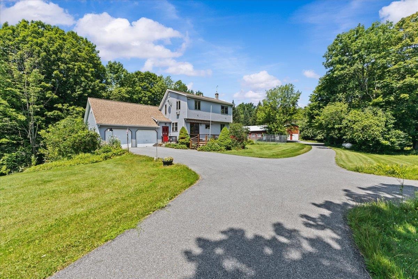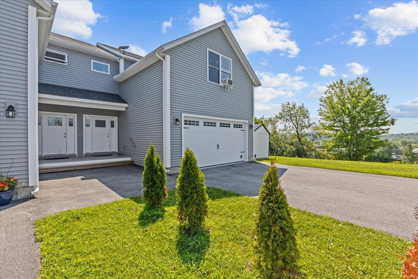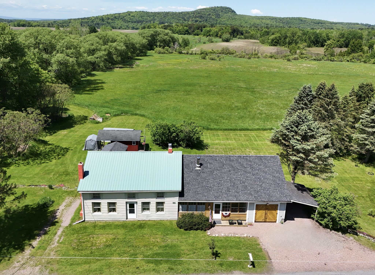1 of 39
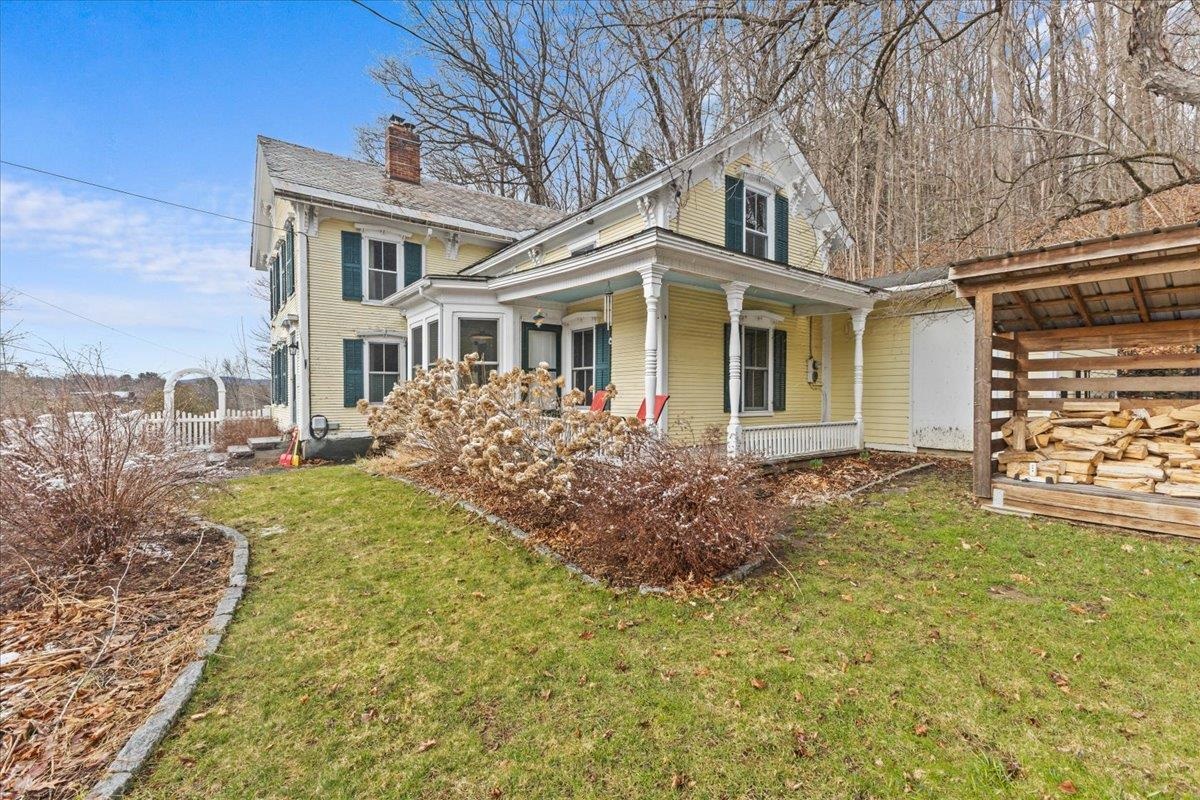





General Property Information
- Property Status:
- Active
- Price:
- $510, 000
- Assessed:
- $0
- Assessed Year:
- County:
- VT-Franklin
- Acres:
- 3.50
- Property Type:
- Single Family
- Year Built:
- 1869
- Agency/Brokerage:
- Flex Realty Group
Flex Realty - Bedrooms:
- 4
- Total Baths:
- 3
- Sq. Ft. (Total):
- 2665
- Tax Year:
- 2025
- Taxes:
- $7, 433
- Association Fees:
Step back in time with this enchanting 1869 farmhouse, gracefully nestled on 3.5 acres of wooded beauty directly across from a scenic dam. Rich in character and timeless elegance, this 4-bedroom, 3-bathroom gem offers a rare blend of historic charm and everyday comfort. The Queen Anne-style front porch invites you to linger, while the stone walkway leads you through mature trees to a spacious parking area, detached two-car garage, and a versatile workshop for your creative or practical pursuits. Inside, stunning natural light floods every room, highlighting the exquisite woodwork and original trim that define the home’s classic style. A mixture of maple hardwood flooring, plush carpet, and durable laminate flows seamlessly throughout. The main floor boasts a grand living room perfect for entertaining, a formal dining room with vintage flair, a cozy study, and a dedicated playroom for creative living. The kitchen features a cheerful breakfast nook surrounded by windows, offering direct views of the Lamoille River and its picturesque dam. Three of the four bedrooms are located upstairs, including a spacious primary suite equipped with a walk in closet, along with a convenient second-floor laundry. Modern updates blend tastefully with period details, including a charming slate roof and picturesque finishes. The fenced-in yard provides privacy and space to roam, while the peaceful setting makes this home a true retreat. Don’t miss the opportunity to check it out!
Interior Features
- # Of Stories:
- 2
- Sq. Ft. (Total):
- 2665
- Sq. Ft. (Above Ground):
- 2665
- Sq. Ft. (Below Ground):
- 0
- Sq. Ft. Unfinished:
- 976
- Rooms:
- 12
- Bedrooms:
- 4
- Baths:
- 3
- Interior Desc:
- Appliances Included:
- Dishwasher, Dryer, Range - Electric, Refrigerator, Washer
- Flooring:
- Carpet, Hardwood, Laminate
- Heating Cooling Fuel:
- Water Heater:
- Basement Desc:
- Concrete Floor, Stairs - Interior, Unfinished, Interior Access, Exterior Access
Exterior Features
- Style of Residence:
- Victorian
- House Color:
- Yellow
- Time Share:
- No
- Resort:
- Exterior Desc:
- Exterior Details:
- Amenities/Services:
- Land Desc.:
- Hilly, Wooded
- Suitable Land Usage:
- Roof Desc.:
- Slate
- Driveway Desc.:
- Gravel
- Foundation Desc.:
- Fieldstone
- Sewer Desc.:
- Septic
- Garage/Parking:
- Yes
- Garage Spaces:
- 2
- Road Frontage:
- 331
Other Information
- List Date:
- 2025-04-10
- Last Updated:


