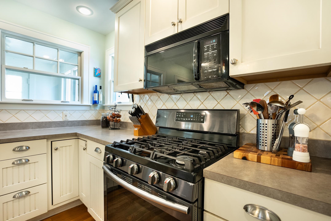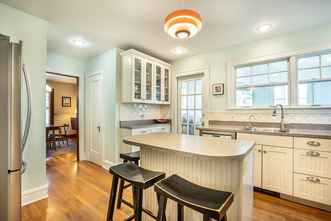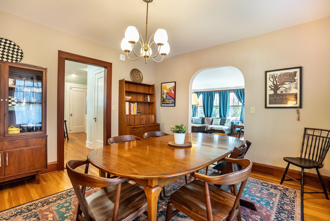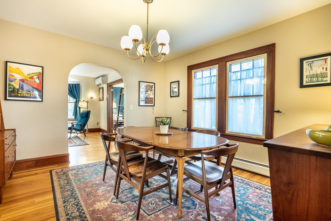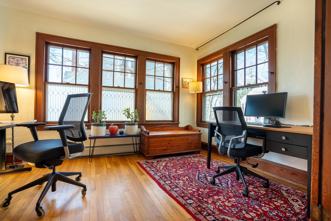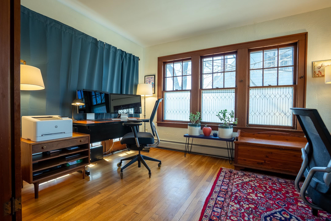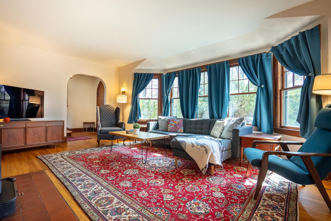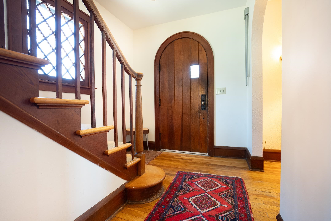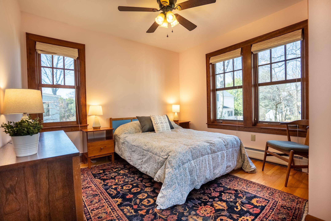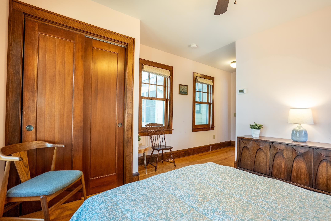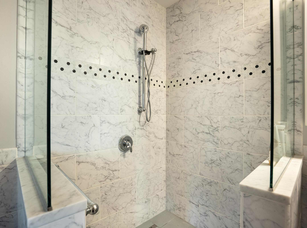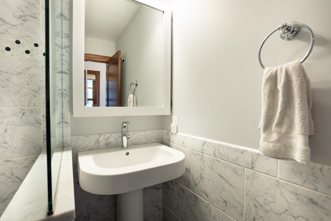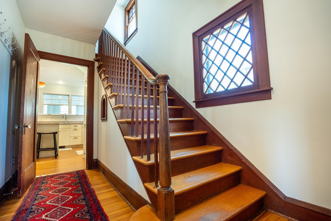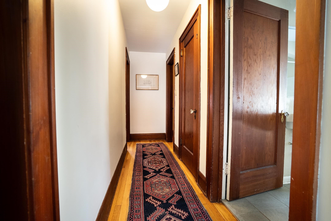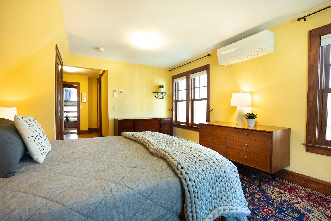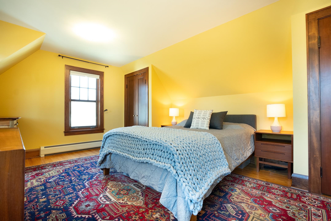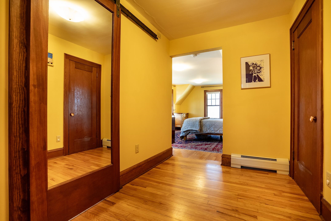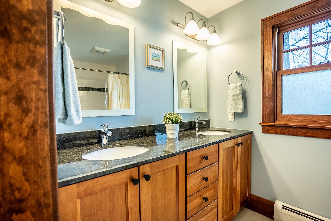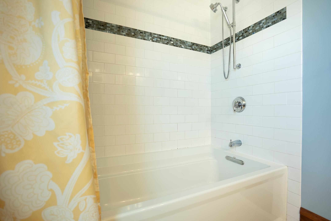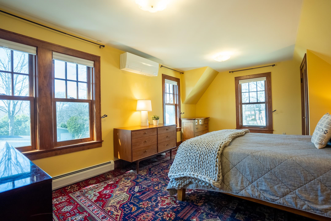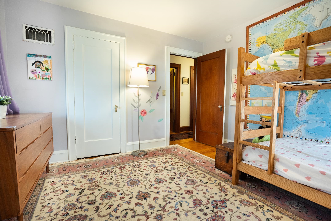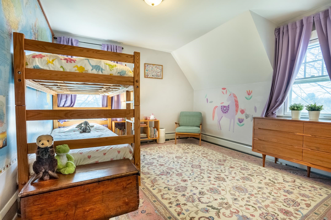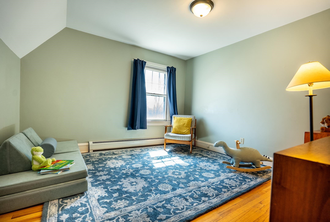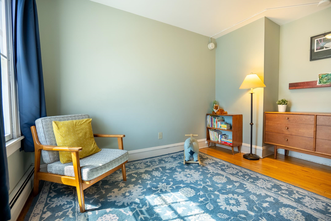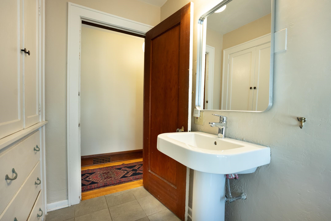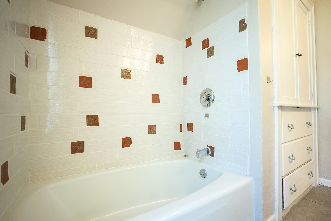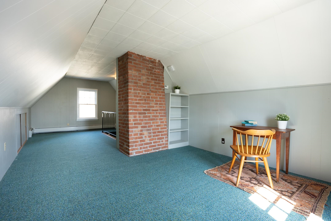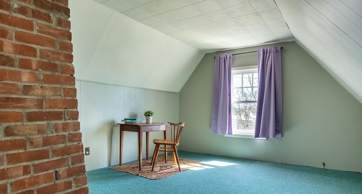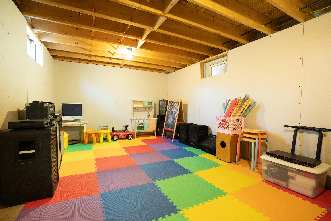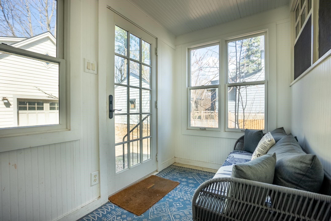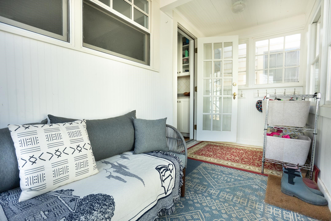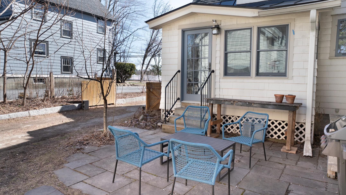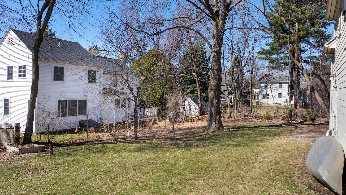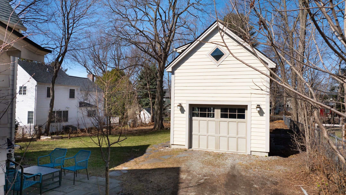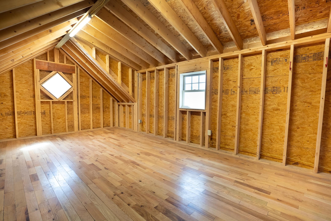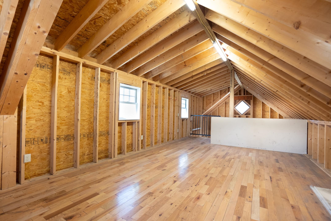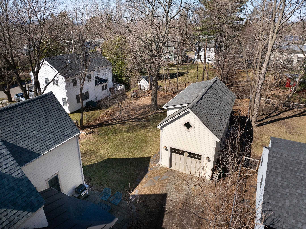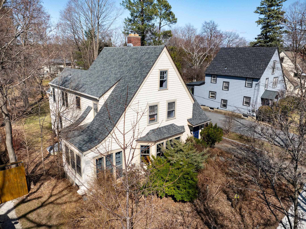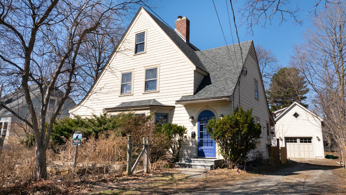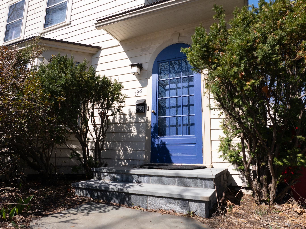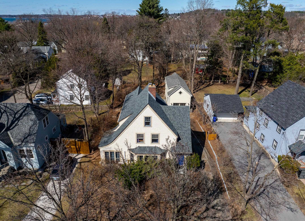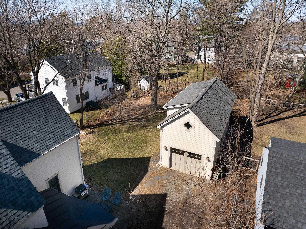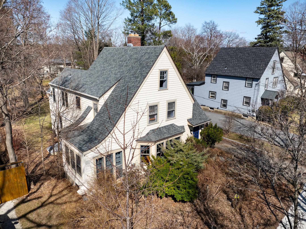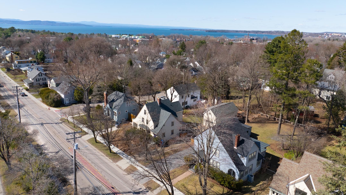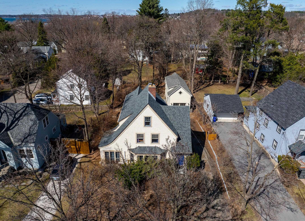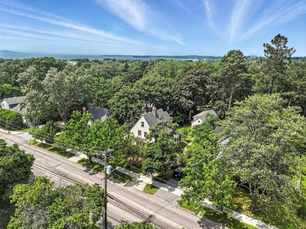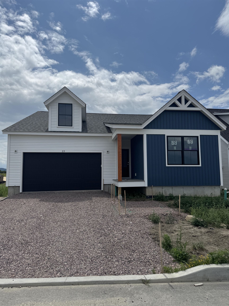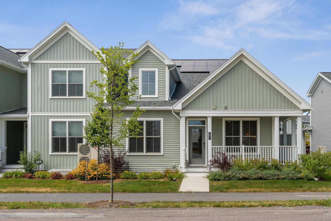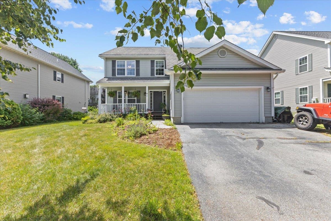1 of 52
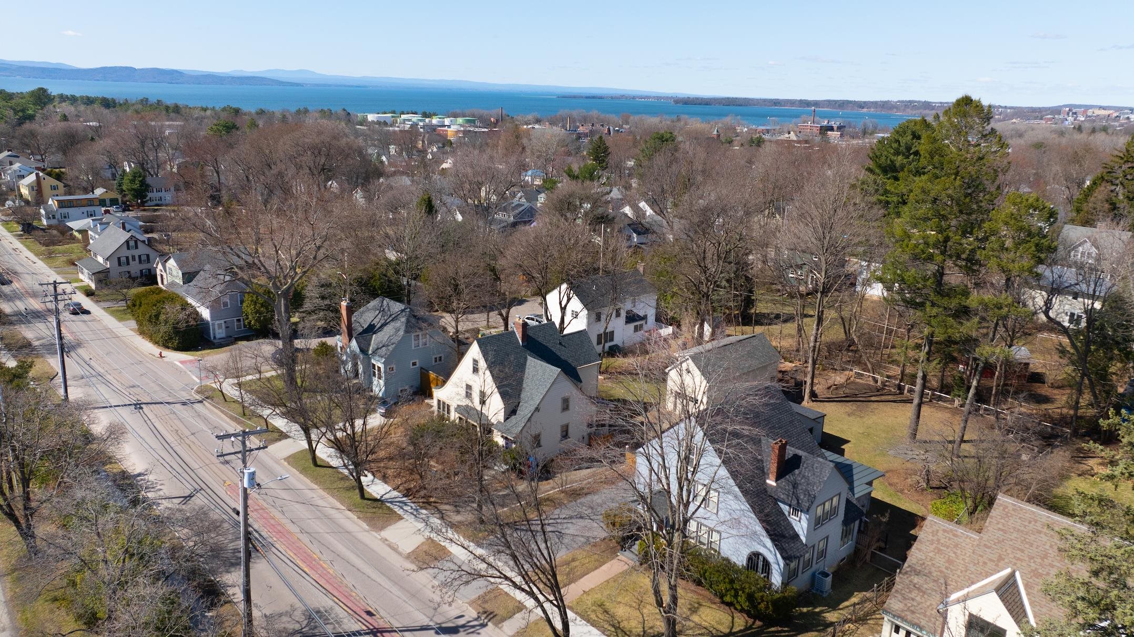

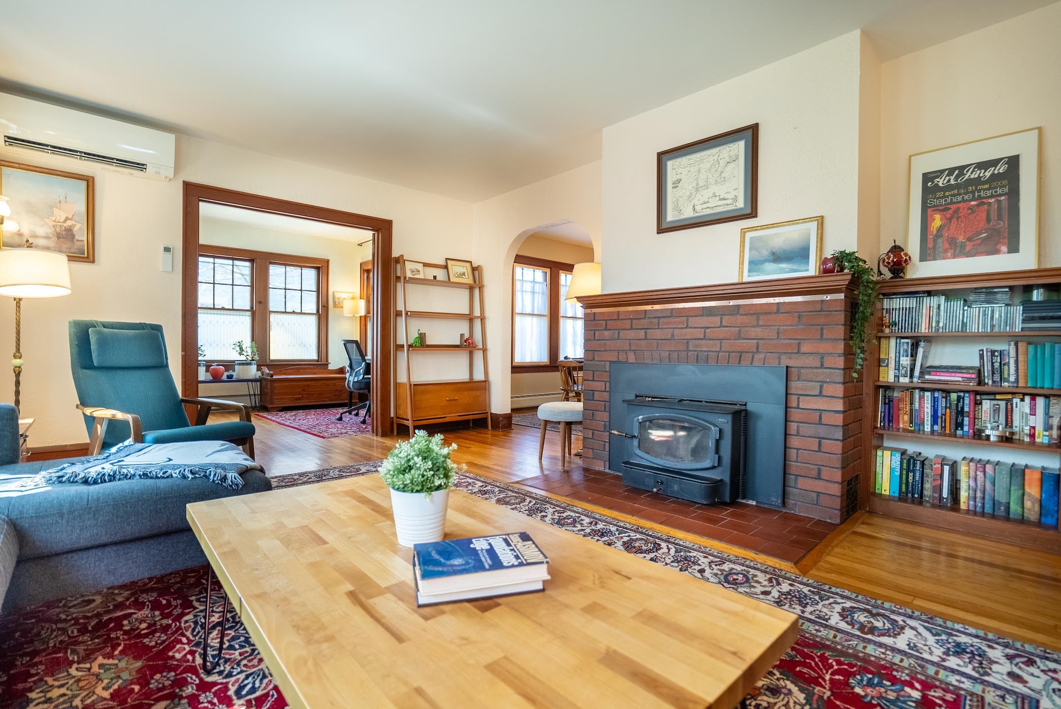
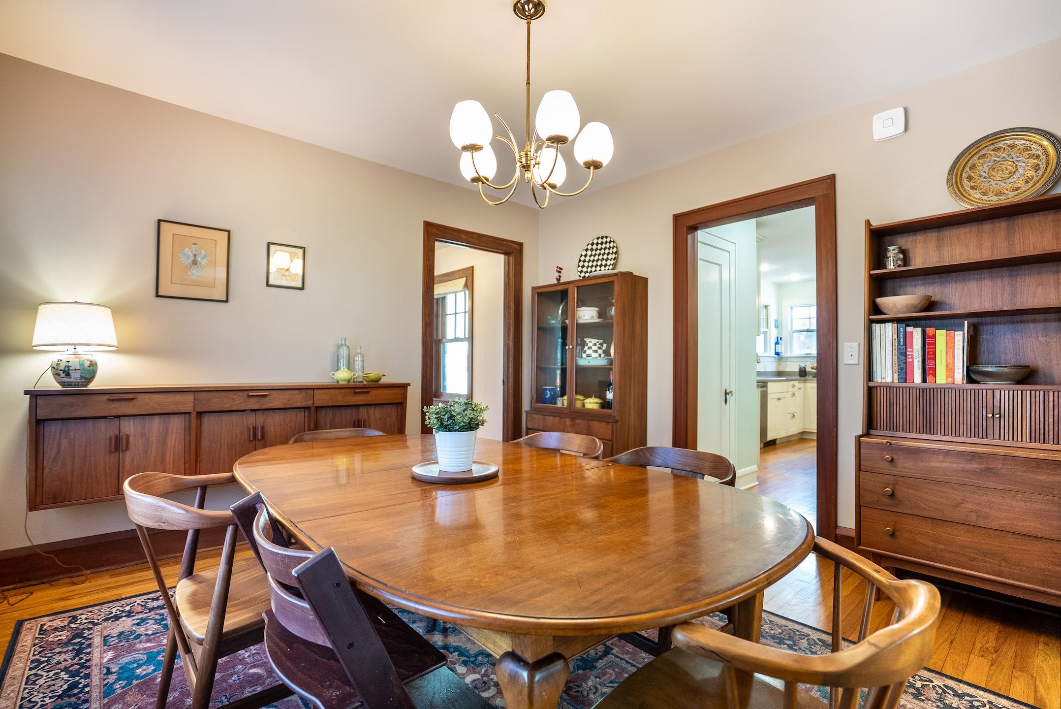
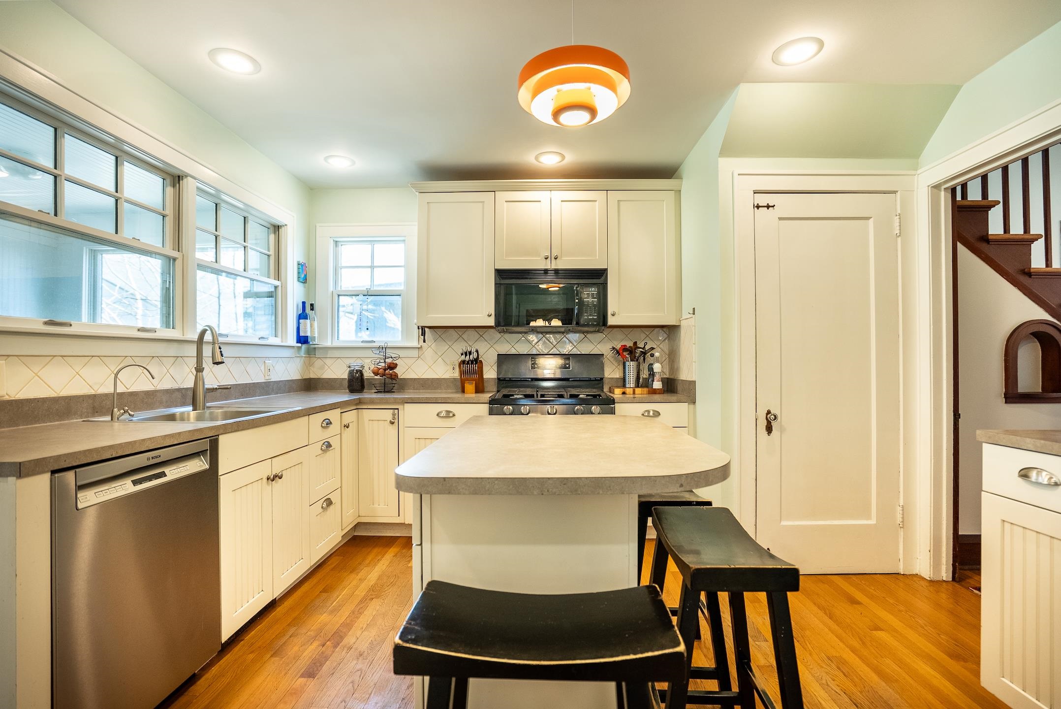
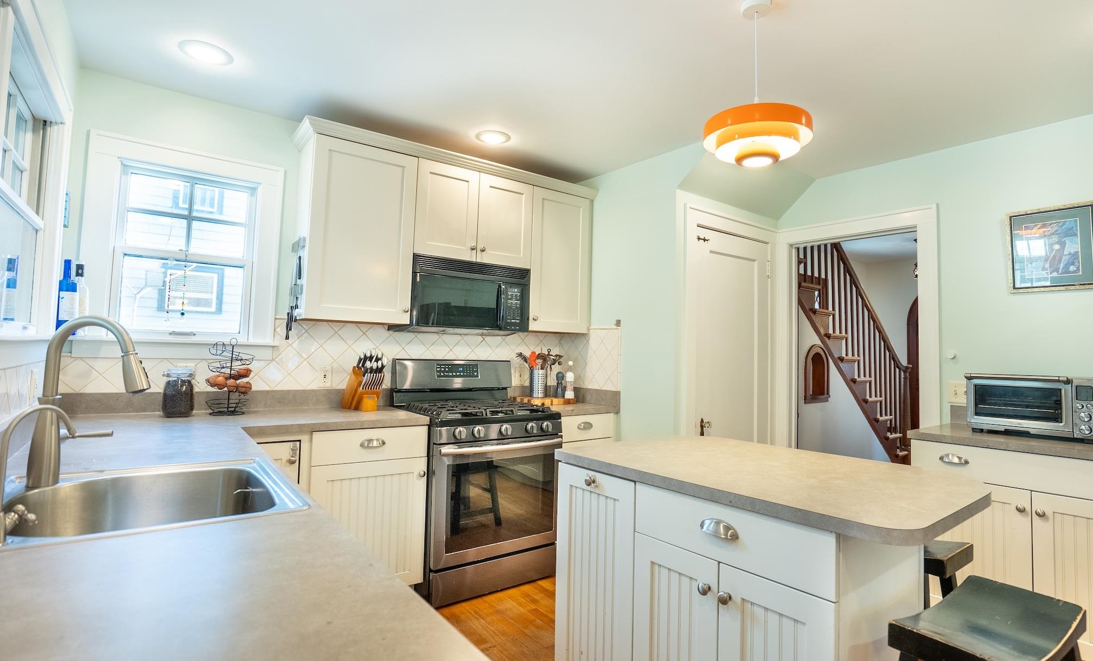
General Property Information
- Property Status:
- Active
- Price:
- $775, 000
- Assessed:
- $0
- Assessed Year:
- County:
- VT-Chittenden
- Acres:
- 0.24
- Property Type:
- Single Family
- Year Built:
- 1940
- Agency/Brokerage:
- Karen Bresnahan
Four Seasons Sotheby's Int'l Realty - Bedrooms:
- 5
- Total Baths:
- 4
- Sq. Ft. (Total):
- 2496
- Tax Year:
- 2024
- Taxes:
- $14, 193
- Association Fees:
Exquisite Vintage Home in Burlington’s Coveted South End! Experience the perfect blend of timeless elegance & vibrant city living in this meticulously maintained 1940s Craftsman-style Tudor. Rich in classic charm & distinctive architectural detail, this home offers an unparalleled lifestyle for those who appreciate character, comfort & convenience. Every inch of this home reflects superior craftsmanship, from the gleaming hardwood floors to the warm, natural light that fills each room. An inviting fireplace anchors the main living space, creating a cozy yet sophisticated ambiance. With 2 primary bedroom suites, one conveniently located on the main level, this home is thoughtfully designed for modern living while honoring its historic roots. The private backyard offers a peaceful retreat rarely found in urban settings where outdoor enthusiasts & entertainers alike will appreciate the bountiful gardens & stone patio. A newer garage with an unfinished second story presents endless possibilities, whether you envision a guest suite, art studio, or home office. Additional highlights include a partially finished basement, abundant storage, a location that’s second to none. Enjoy easy access to the Burlington Recreation Path, nearby parks, Lake Champlain, and all the cultural & culinary delights of downtown Burlington just minutes from your doorstep. This is City living at its finest, in a neighborhood where community spirit & classic charm thrive. A truly rare find in Burlington!
Interior Features
- # Of Stories:
- 2.5
- Sq. Ft. (Total):
- 2496
- Sq. Ft. (Above Ground):
- 2496
- Sq. Ft. (Below Ground):
- 0
- Sq. Ft. Unfinished:
- 1397
- Rooms:
- 9
- Bedrooms:
- 5
- Baths:
- 4
- Interior Desc:
- Wood Fireplace, 1 Fireplace, Kitchen Island, Primary BR w/ BA, Natural Light, Natural Woodwork, Indoor Storage, Basement Laundry
- Appliances Included:
- Dishwasher, Disposal, Dryer, Microwave, Gas Range, Washer, Owned Water Heater, Exhaust Fan, Water Heater
- Flooring:
- Carpet, Tile, Wood
- Heating Cooling Fuel:
- Water Heater:
- Basement Desc:
- Concrete Floor, Full, Partially Finished, Interior Stairs, Storage Space, Unfinished
Exterior Features
- Style of Residence:
- Tudor, Craftsman
- House Color:
- Beige
- Time Share:
- No
- Resort:
- Exterior Desc:
- Exterior Details:
- Full Fence, Natural Shade, Porch, Enclosed Porch, Poultry Coop
- Amenities/Services:
- Land Desc.:
- City Lot, Curbing, Landscaped, Recreational, Sidewalks, Street Lights, Trail/Near Trail, Near Paths, Near Shopping, Neighborhood, Near Public Transportatn, Near Hospital
- Suitable Land Usage:
- Roof Desc.:
- Architectural Shingle
- Driveway Desc.:
- Paved
- Foundation Desc.:
- Concrete
- Sewer Desc.:
- Public
- Garage/Parking:
- Yes
- Garage Spaces:
- 1
- Road Frontage:
- 65
Other Information
- List Date:
- 2025-04-10
- Last Updated:


