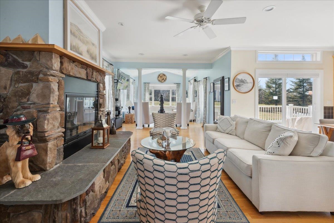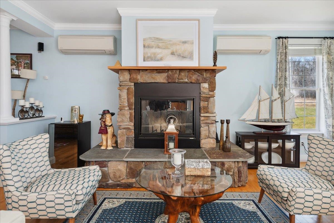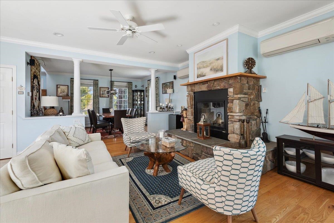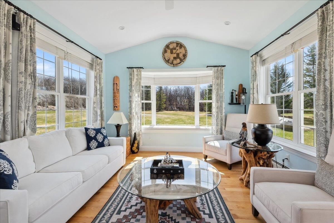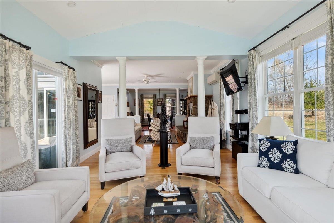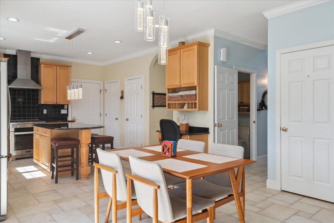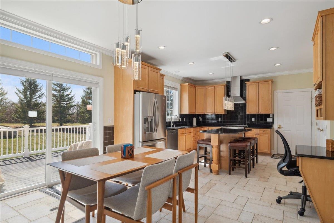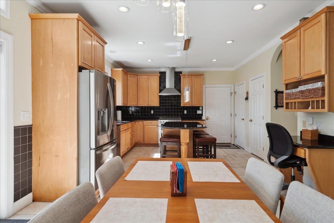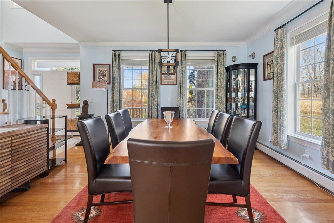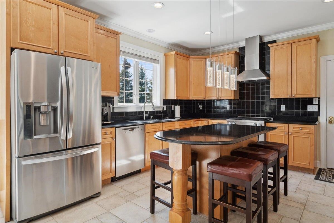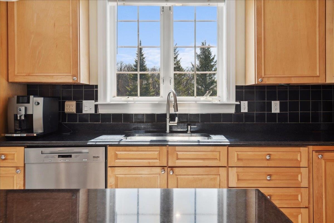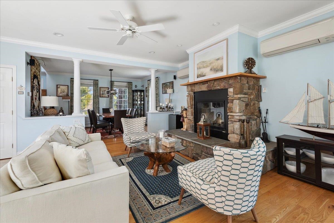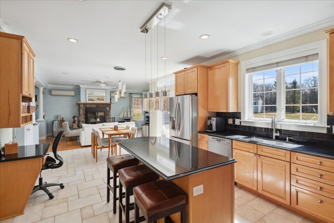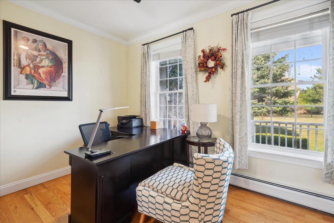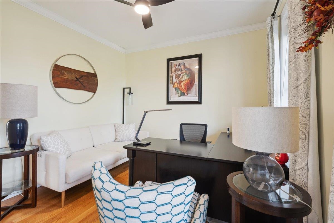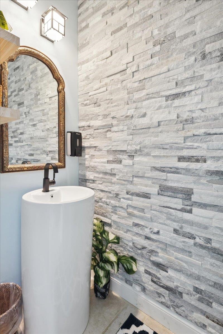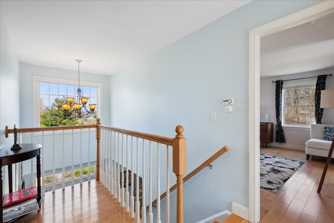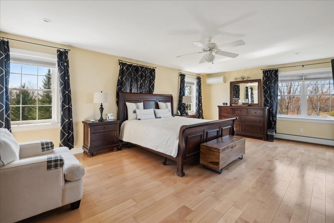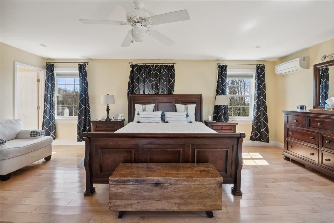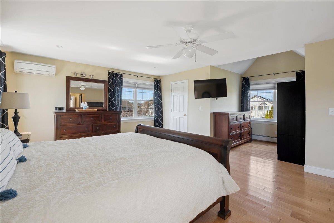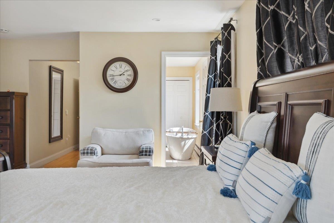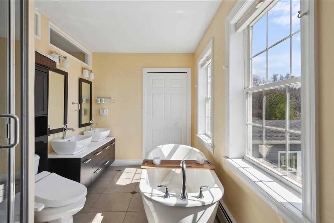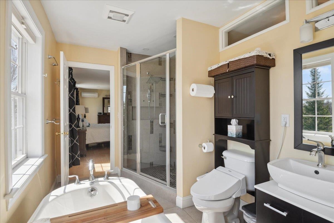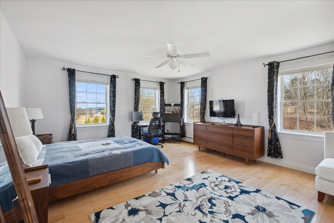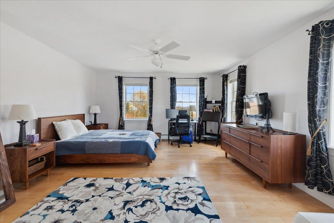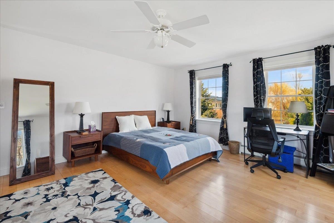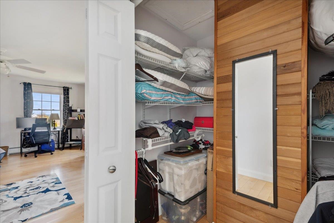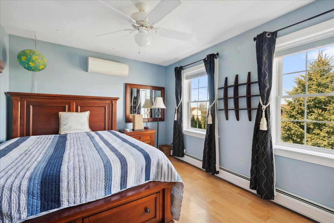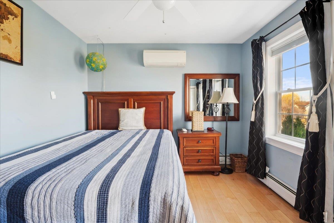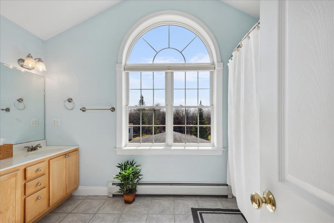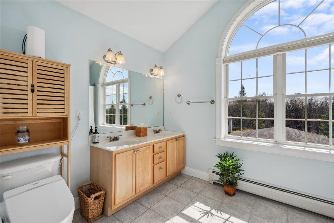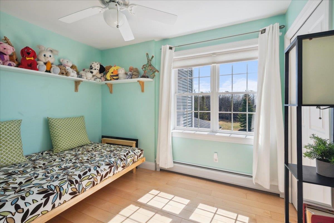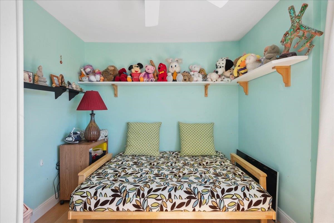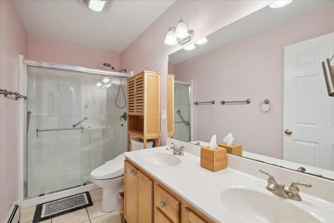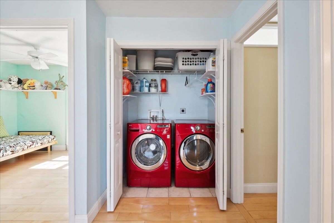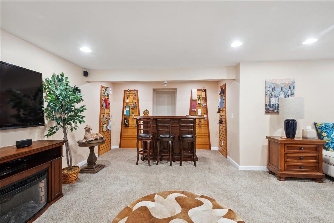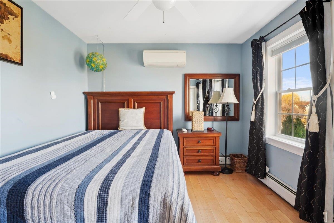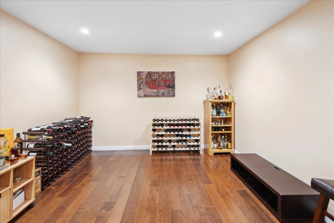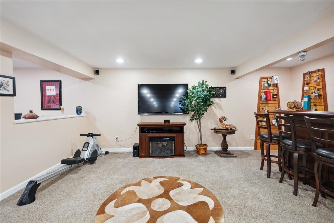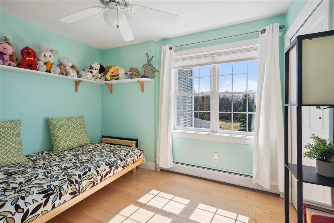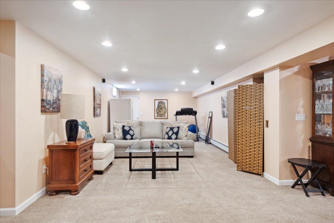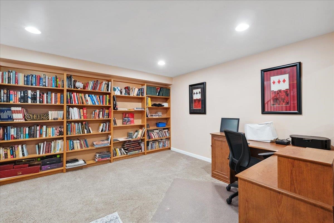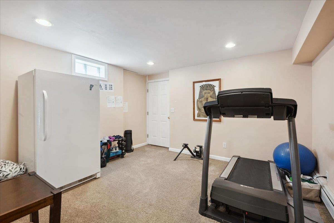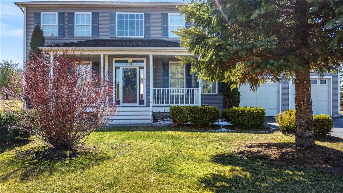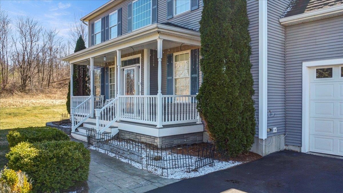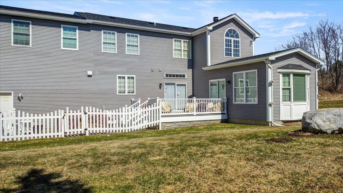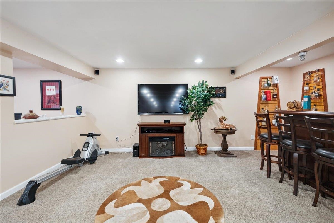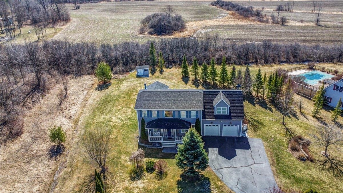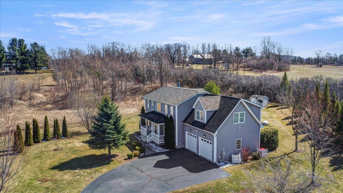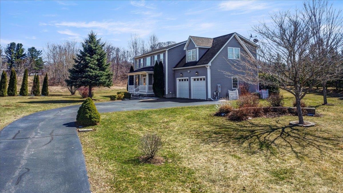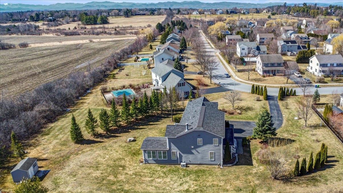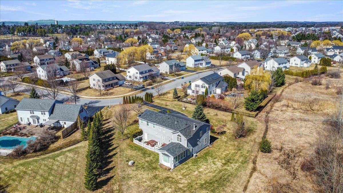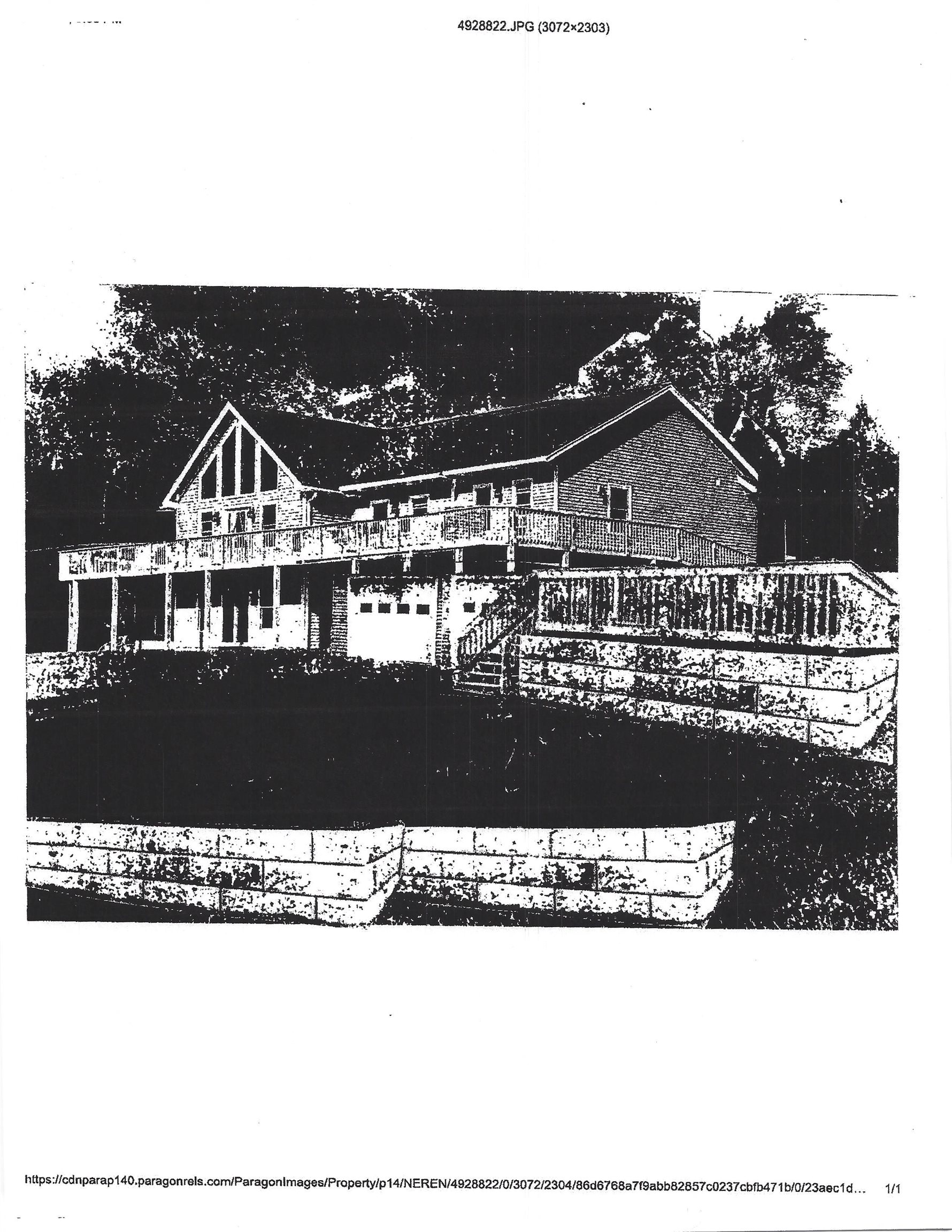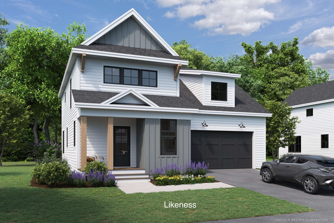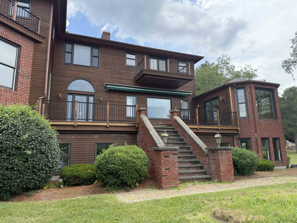1 of 58
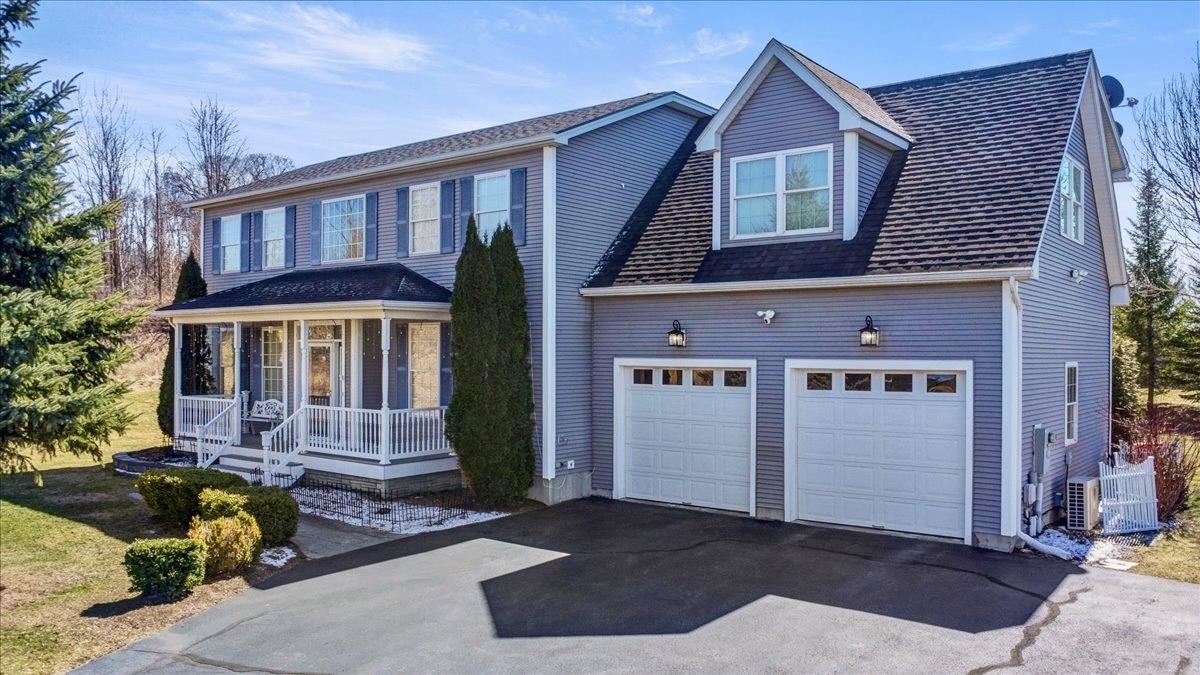


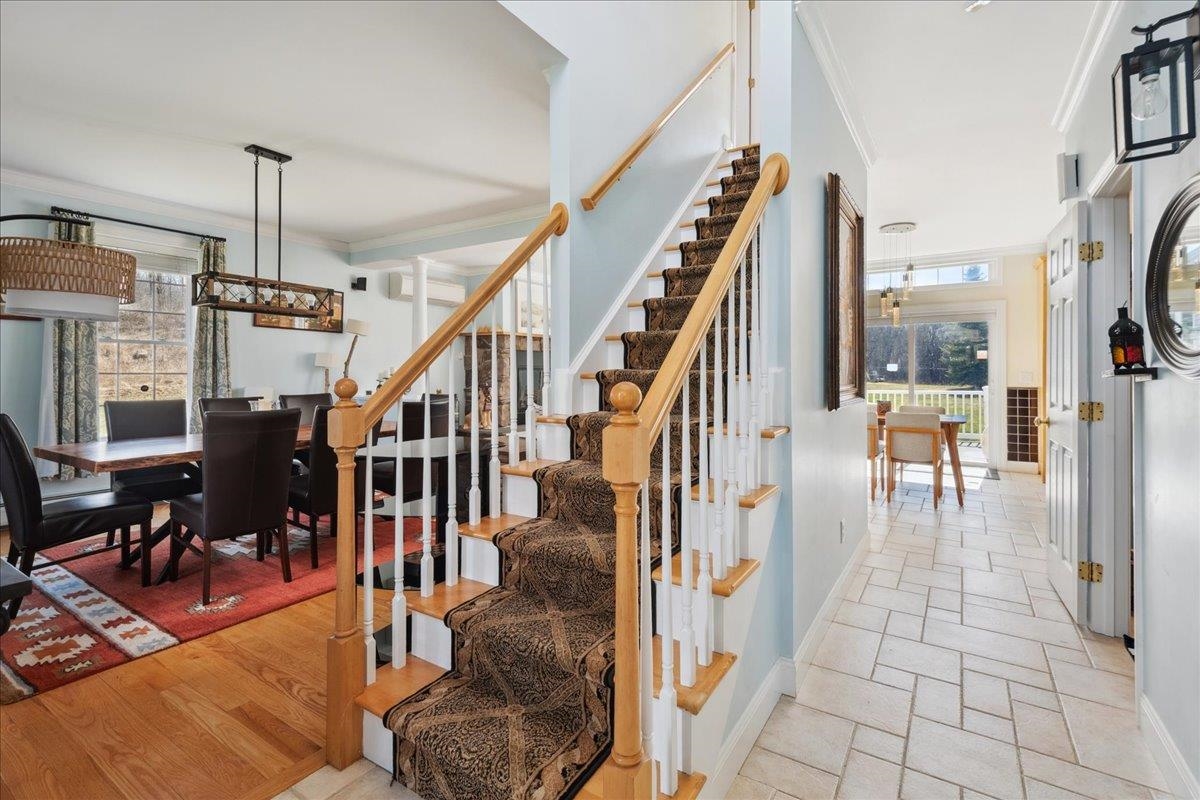
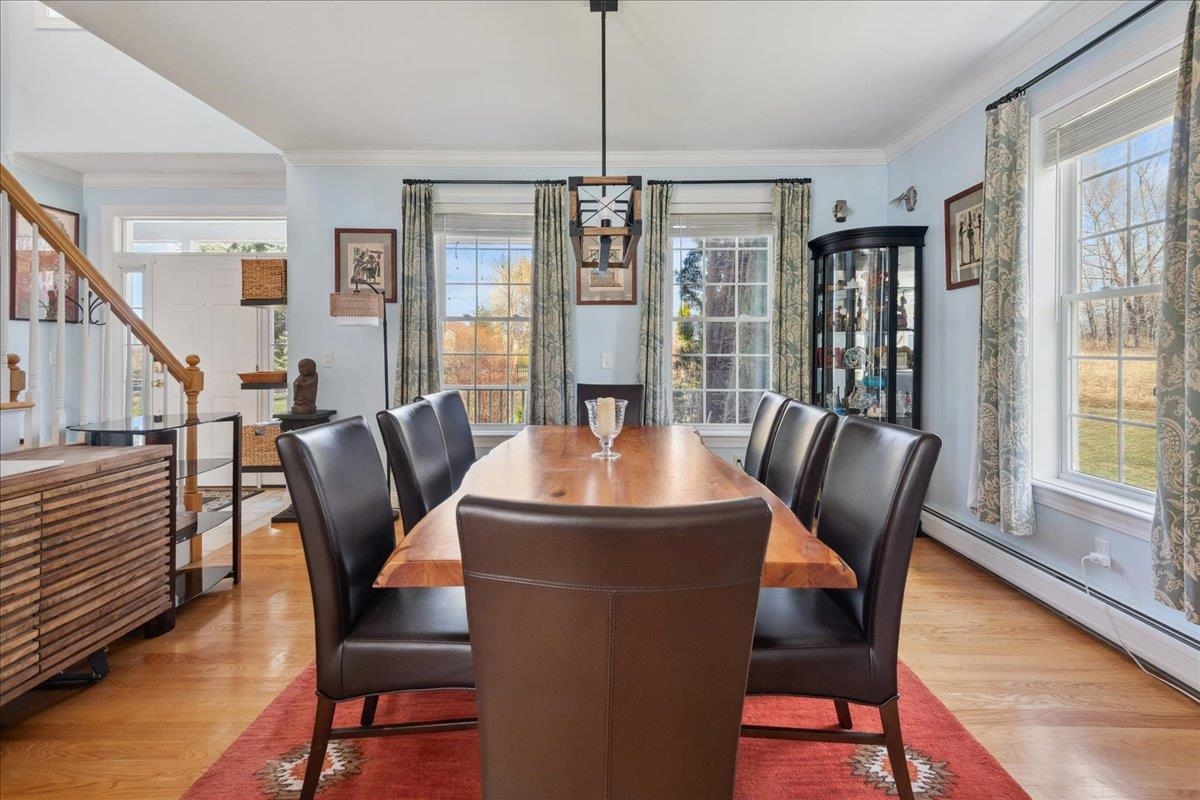
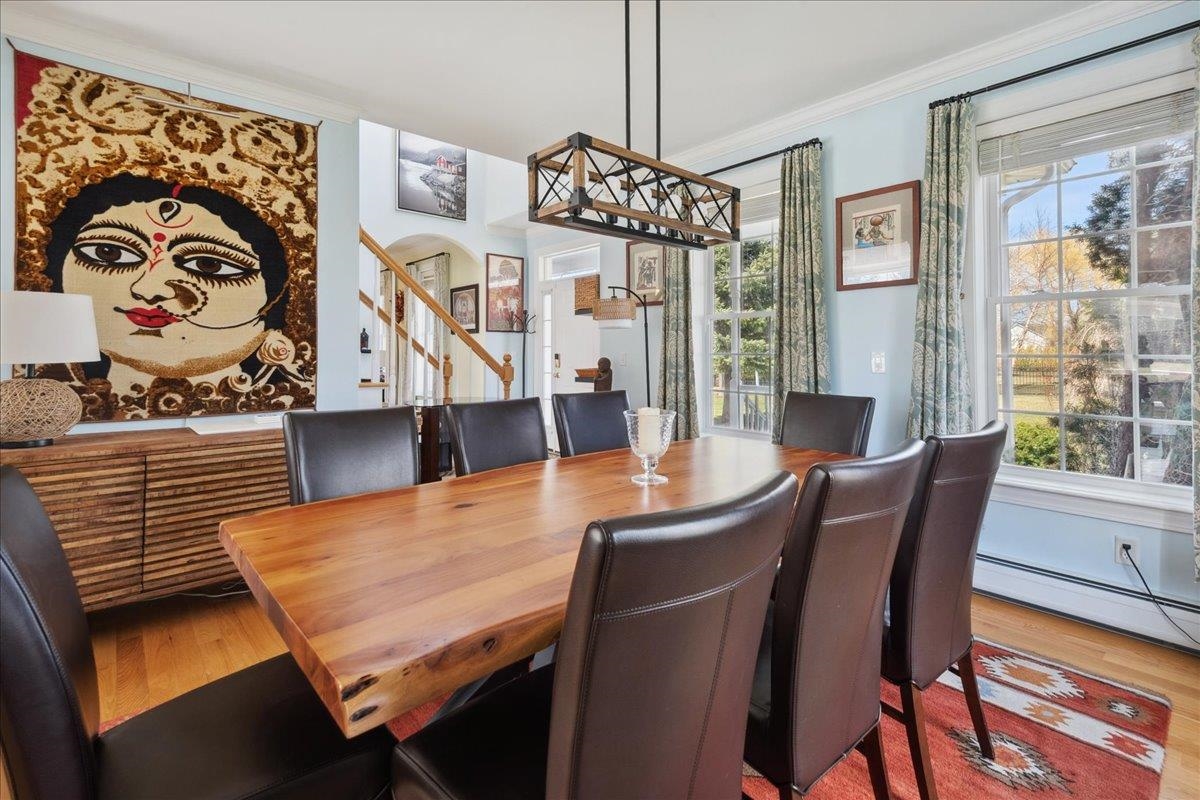
General Property Information
- Property Status:
- Active
- Price:
- $998, 500
- Assessed:
- $0
- Assessed Year:
- County:
- VT-Chittenden
- Acres:
- 0.61
- Property Type:
- Single Family
- Year Built:
- 2005
- Agency/Brokerage:
- Connor Johnson
KW Vermont - Bedrooms:
- 4
- Total Baths:
- 4
- Sq. Ft. (Total):
- 4261
- Tax Year:
- 2024
- Taxes:
- $12, 078
- Association Fees:
This exceptional property has been listed for the first time since its construction. The elegant 4-bed, 4-bath home (completely upgraded in 2016 with a new roof in 2019) with two primary suites, offers over 4, 200 square feet of luxurious living on a coveted 0.61-acre corner lot with Adirondack + Green Mountain views in the desirable Butler Farms development—walking distance to Vermont National Country Club. OUTDOOR features a spacious deck, a fenced patio with a spa/hot tub, and a handy storage shed—ideal for entertaining and relaxation. INSIDE, quality finishes and meticulous upkeep are evident, along with hardwood floors throughout the first and second levels, 9-foot ceilings, a central vacuum, split AC units, and an abundance of natural light. The MAIN LEVEL centers on a chef's kitchen with high-end stainless-steel appliances. It flows into the dining area and multiple living spaces, with a stone wood fireplace and a striking four-season sunroom with high ceilings. The level also features a dedicated office and a half-bath with stone accents. UPSTAIRS, the primary suite offers dual walk-in closets and a luxury ensuite featuring a soaking tub and tiled shower. This floor also hosts a large secondary bedroom suite, two additional bedrooms, a full bath, and a laundry room. The FINISHED BASEMENT elevates luxury living further with a built-in bar, fireplace, multiple storage rooms, a large living area, walk-in closet, dedicated wine cellar, and direct garage access!
Interior Features
- # Of Stories:
- 3
- Sq. Ft. (Total):
- 4261
- Sq. Ft. (Above Ground):
- 3051
- Sq. Ft. (Below Ground):
- 1210
- Sq. Ft. Unfinished:
- 0
- Rooms:
- 9
- Bedrooms:
- 4
- Baths:
- 4
- Interior Desc:
- Bar, Blinds, Ceiling Fan, Dining Area, 1 Fireplace, Kitchen Island, Primary BR w/ BA, Natural Light, Walk-in Closet
- Appliances Included:
- Dishwasher, Disposal, Dryer, Range Hood, Freezer, Microwave, Gas Range, Refrigerator, Washer
- Flooring:
- Hardwood, Tile, Wood
- Heating Cooling Fuel:
- Water Heater:
- Basement Desc:
- Finished
Exterior Features
- Style of Residence:
- Colonial
- House Color:
- Time Share:
- No
- Resort:
- Exterior Desc:
- Exterior Details:
- Deck, Partial Fence , Patio, Shed
- Amenities/Services:
- Land Desc.:
- City Lot, Corner, Mountain View, Trail/Near Trail, Walking Trails, Wooded
- Suitable Land Usage:
- Roof Desc.:
- Asphalt Shingle
- Driveway Desc.:
- Paved
- Foundation Desc.:
- Concrete
- Sewer Desc.:
- Public
- Garage/Parking:
- Yes
- Garage Spaces:
- 2
- Road Frontage:
- 0
Other Information
- List Date:
- 2025-04-10
- Last Updated:


