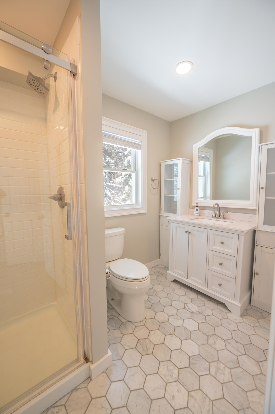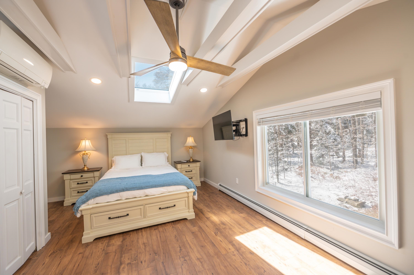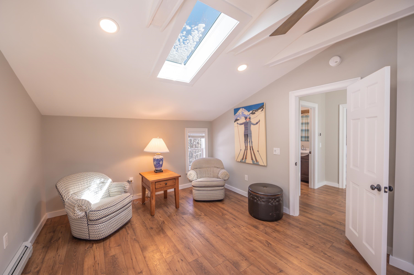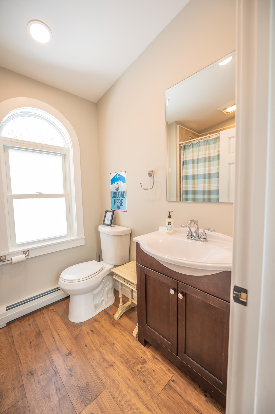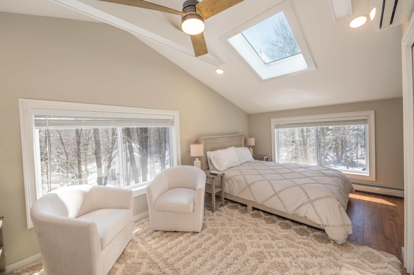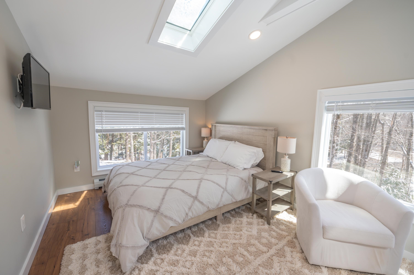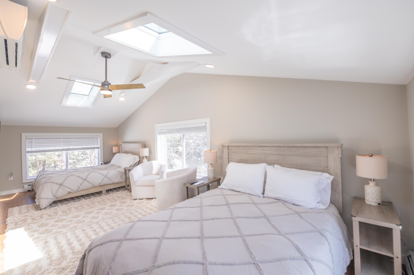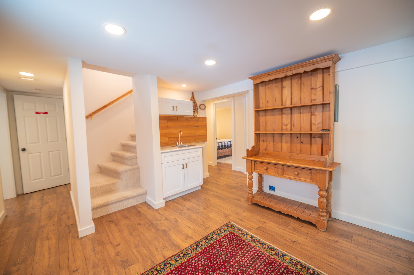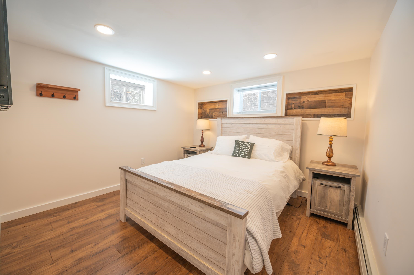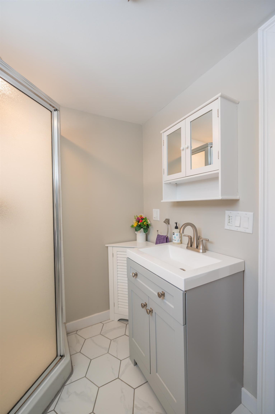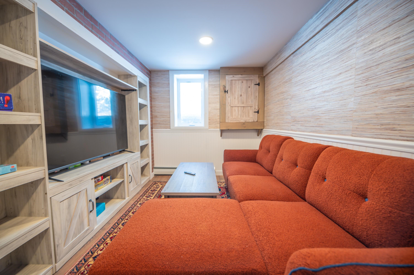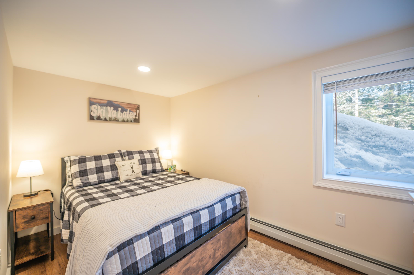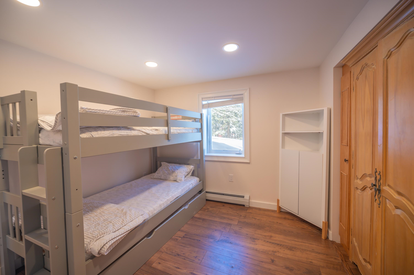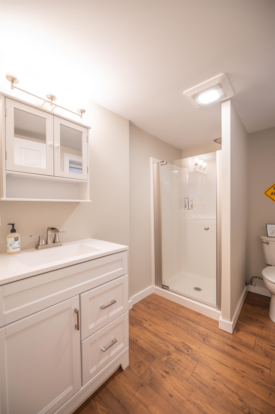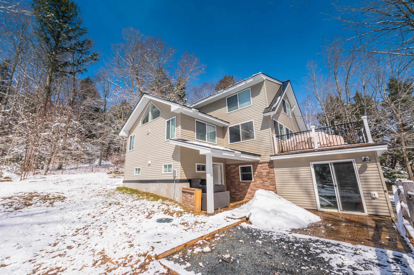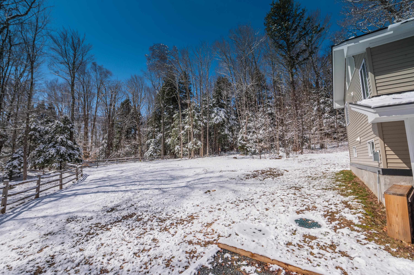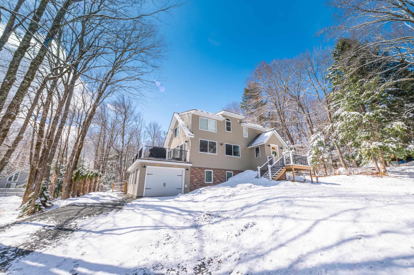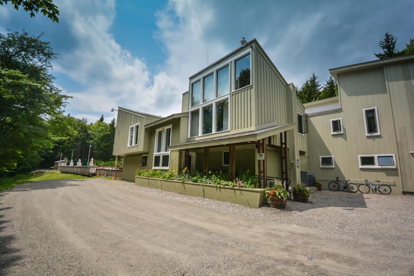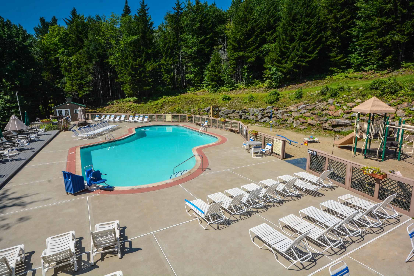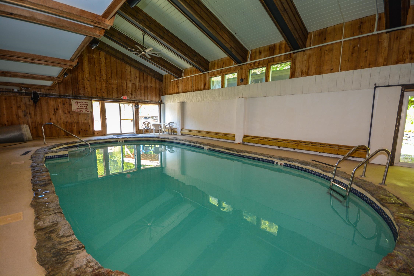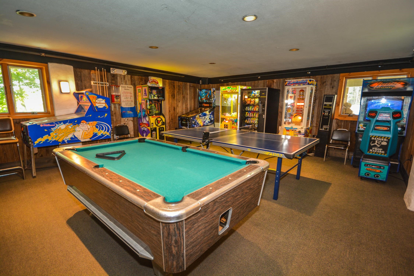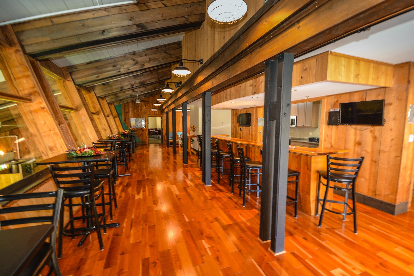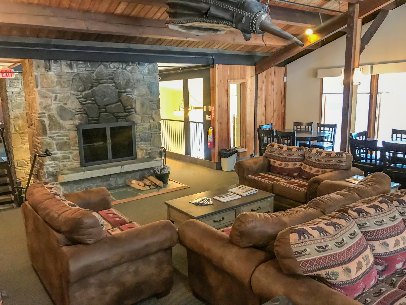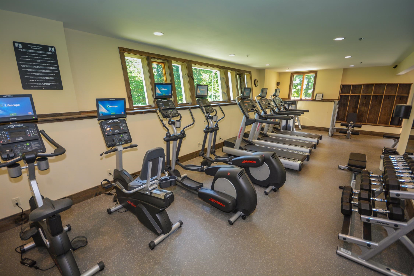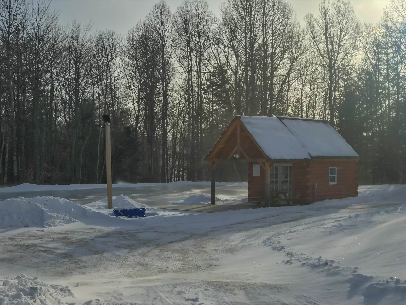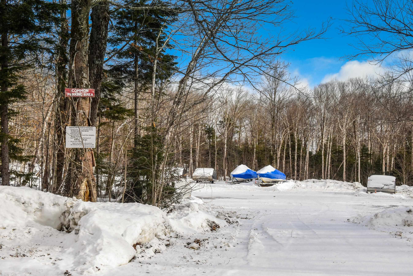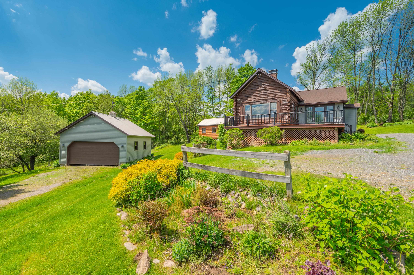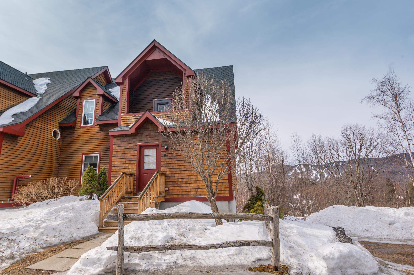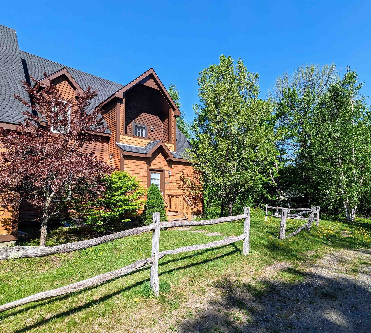1 of 33
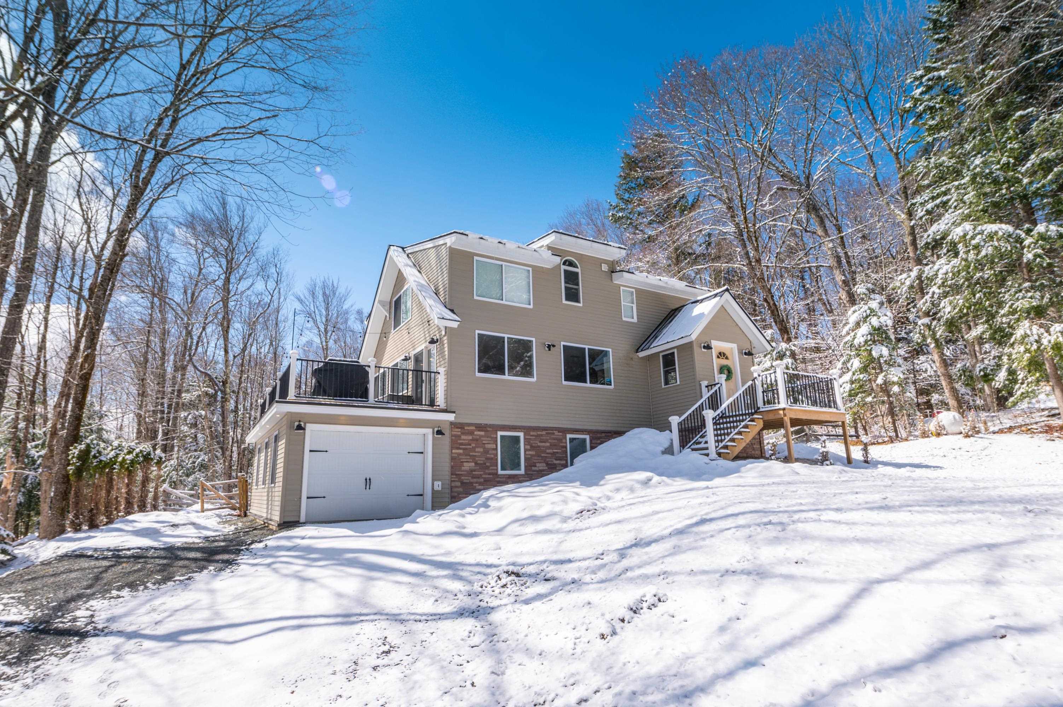
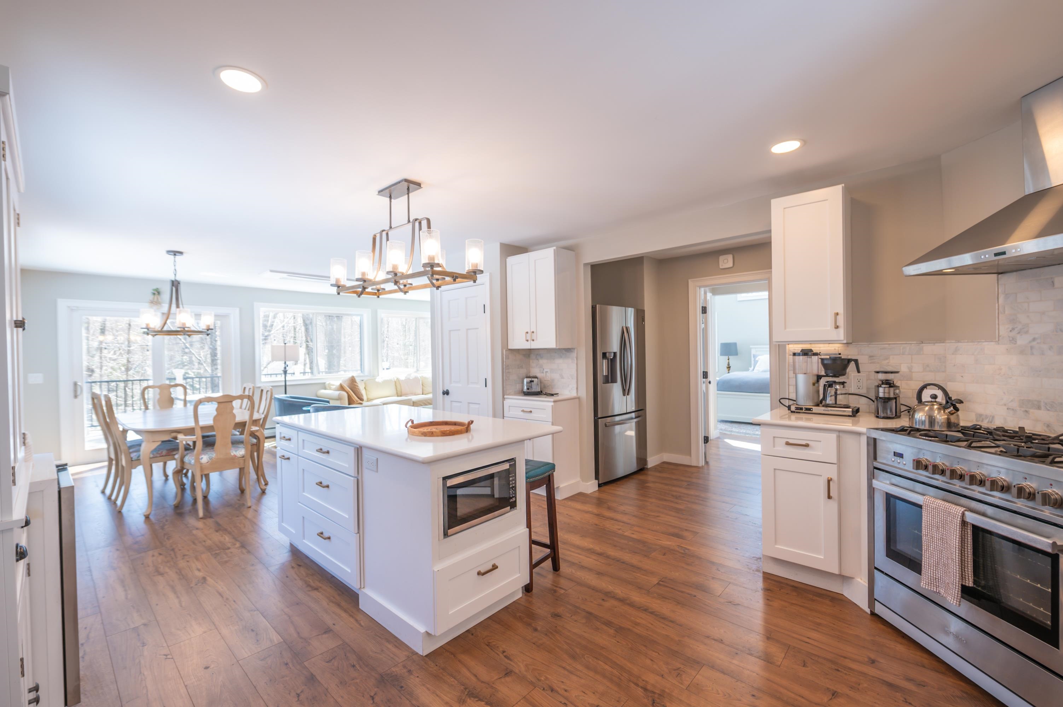
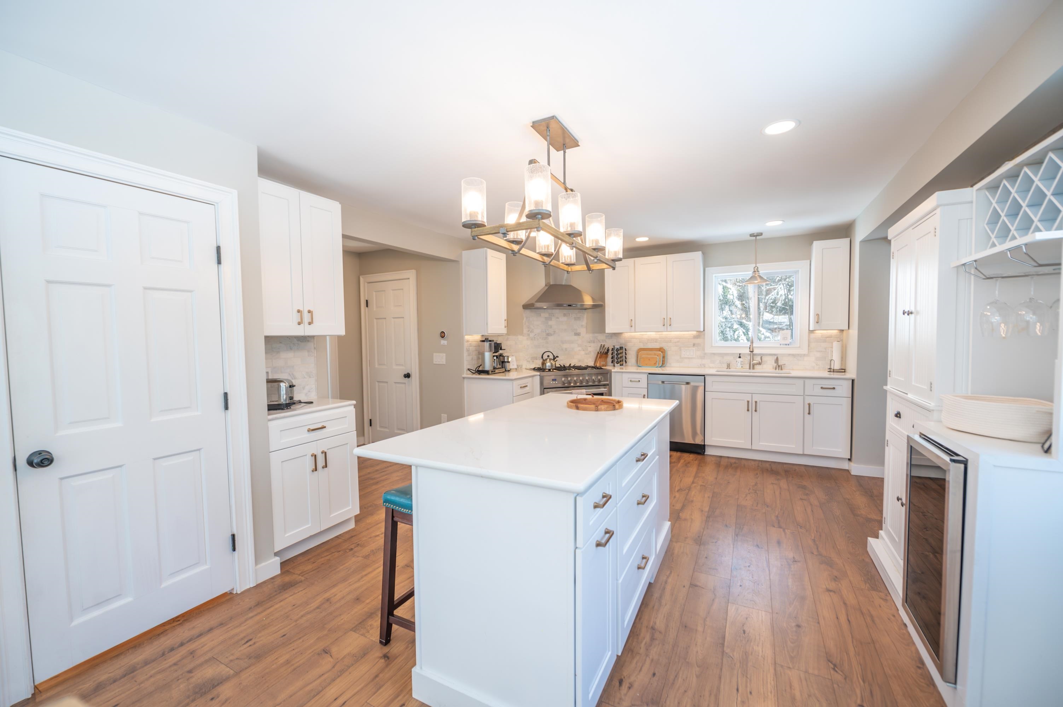
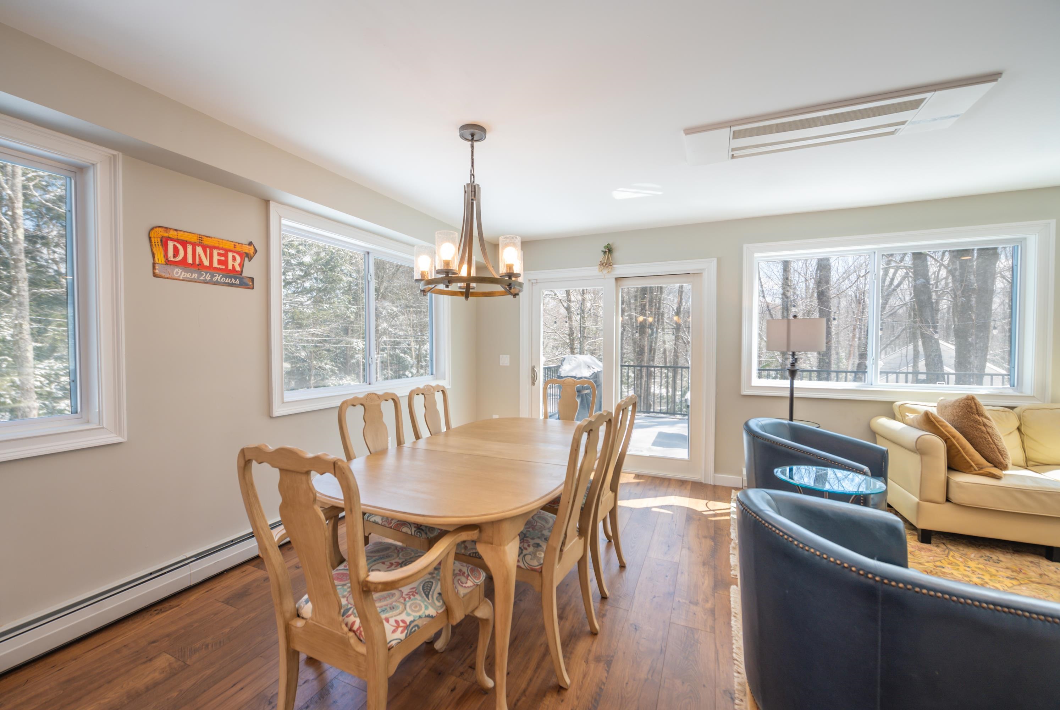

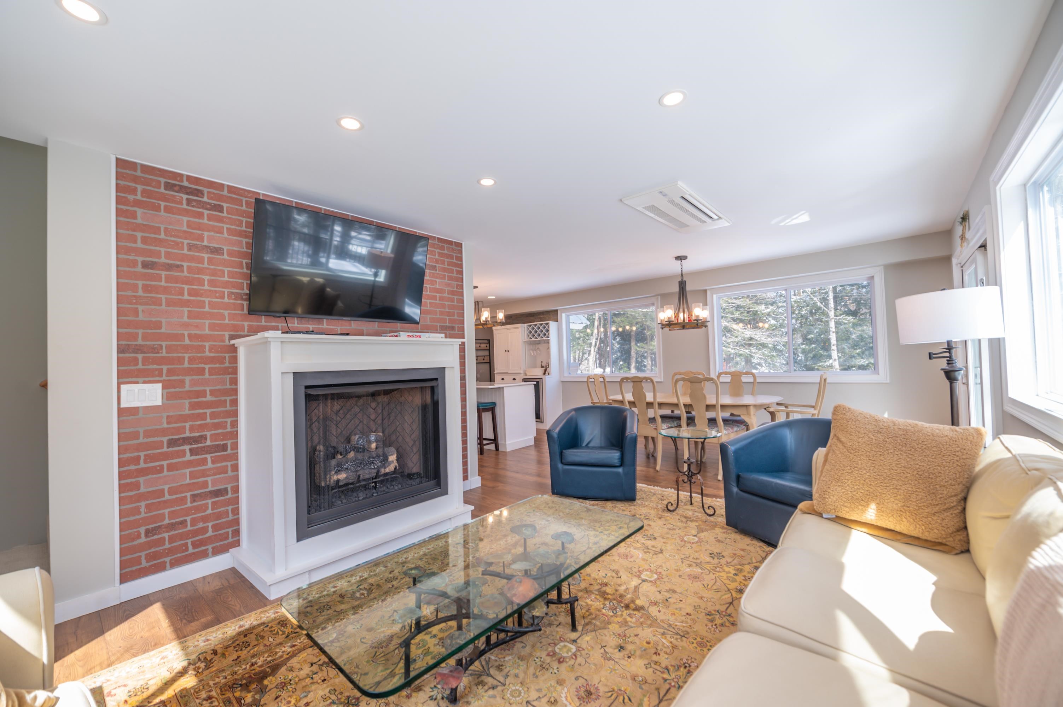
General Property Information
- Property Status:
- Active
- Price:
- $697, 500
- Assessed:
- $0
- Assessed Year:
- County:
- VT-Windham
- Acres:
- 0.50
- Property Type:
- Single Family
- Year Built:
- 1972
- Agency/Brokerage:
- Adam Palmiter
Berkley & Veller Greenwood Country - Bedrooms:
- 5
- Total Baths:
- 4
- Sq. Ft. (Total):
- 2784
- Tax Year:
- 2024
- Taxes:
- $10, 593
- Association Fees:
Stunning updated chalet in the Chimney Hill community just outside the village of Wilmington, and a short drive to both the Mount Snow ski resort and Lake Whitingham. This home has been completely gutted and renovated including all new insulation, windows, roof, siding, on demand hot water, minisplit ac, landscaping, and more. As you drive up, you can't miss the idyllic curb appeal complemented by a large level lawn, fenced in back yard, large new deck, rear patio, attached garage, gravel drive, and easy access off a paved road. Inside you are treated to a large open concept living space, custom chef's kitchen with quartz counters, stainless appliances, and large island, dining area with tremendous natural light from the large windows, open into the living room with gas burning fireplace, a large main floor primary suite, dual large upstairs bedrooms and bath, a lower level family room, 2 bonus rooms with a shared full bath, and a lower level bonus room and attached bath, as well a great mudroom entry from the garage, the perfect place for storing your snowmobiles thanks to the direct trail access, or ski mountain gear. This is all bolstered by the tremendous Chimney Hill amenities including club house, indoor and outdoor pools, hot tub, full gym, locker rooms, arcade, theater, tennis and basketball courts, and a la carte services such as plowing, trash, and more. Septic sized for 3 bedrooms full time use. Can only be rented as a 3 bedroom per current Wilmington guidelines.
Interior Features
- # Of Stories:
- 3
- Sq. Ft. (Total):
- 2784
- Sq. Ft. (Above Ground):
- 1776
- Sq. Ft. (Below Ground):
- 1008
- Sq. Ft. Unfinished:
- 288
- Rooms:
- 10
- Bedrooms:
- 5
- Baths:
- 4
- Interior Desc:
- Dining Area, Fireplace - Gas, Fireplaces - 1, Kitchen Island, Primary BR w/ BA, Natural Light, Natural Woodwork, Skylight, Laundry - 1st Floor
- Appliances Included:
- Dishwasher, Dryer, Refrigerator, Washer, Stove - Gas, Water Heater - On Demand
- Flooring:
- Tile, Wood, Vinyl Plank
- Heating Cooling Fuel:
- Water Heater:
- Basement Desc:
- Finished, Full
Exterior Features
- Style of Residence:
- Chalet
- House Color:
- Time Share:
- No
- Resort:
- Yes
- Exterior Desc:
- Exterior Details:
- Deck, Porch - Covered
- Amenities/Services:
- Land Desc.:
- Landscaped, Level, Trail/Near Trail, Near Snowmobile Trails
- Suitable Land Usage:
- Roof Desc.:
- Metal, Standing Seam
- Driveway Desc.:
- Gravel
- Foundation Desc.:
- Concrete
- Sewer Desc.:
- Septic
- Garage/Parking:
- Yes
- Garage Spaces:
- 1
- Road Frontage:
- 0
Other Information
- List Date:
- 2025-04-09
- Last Updated:



