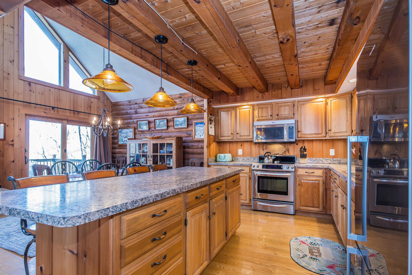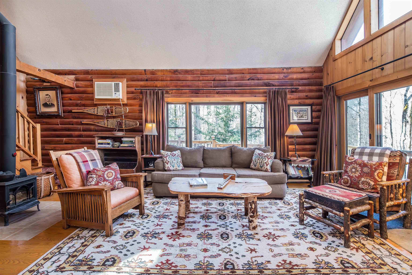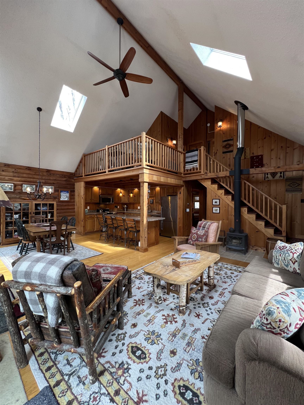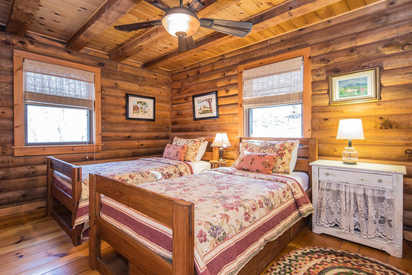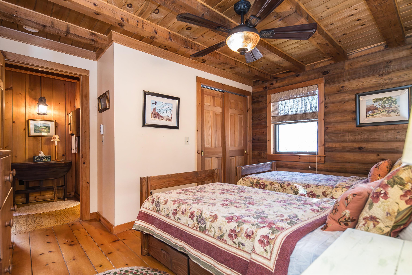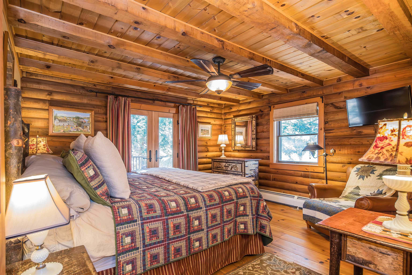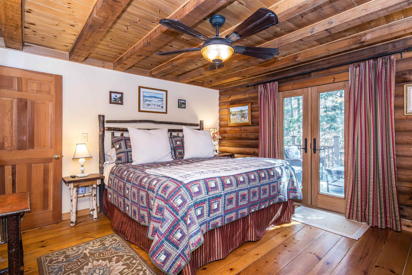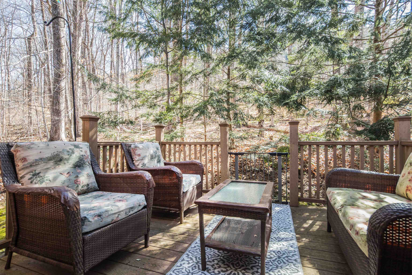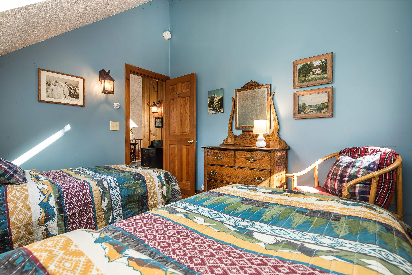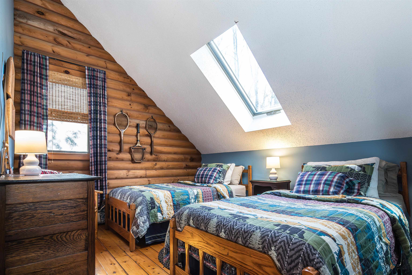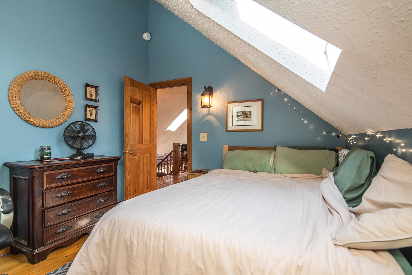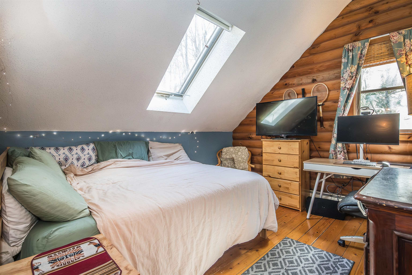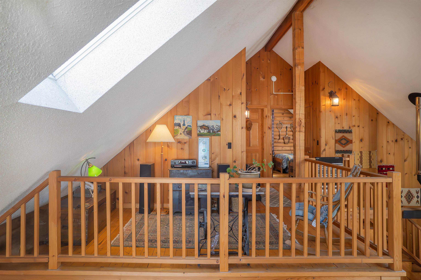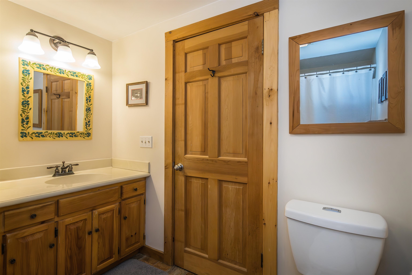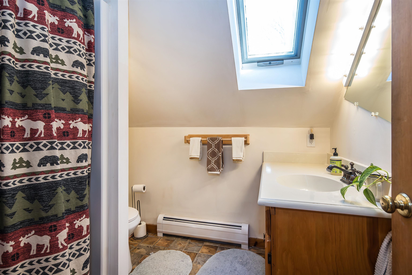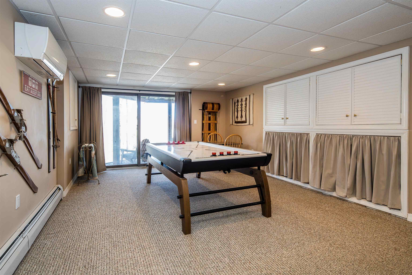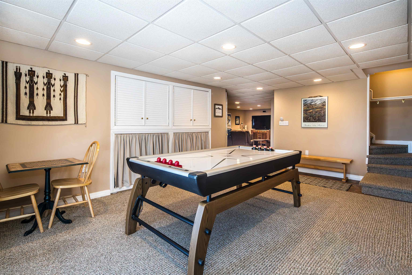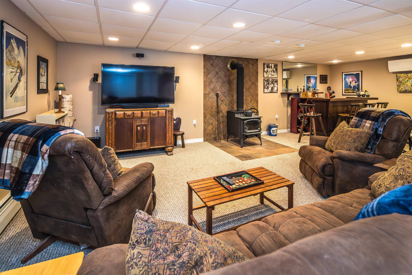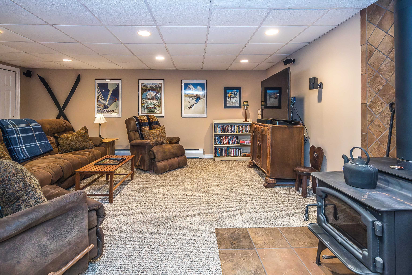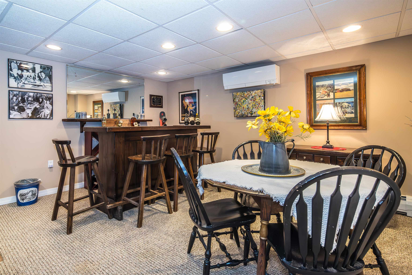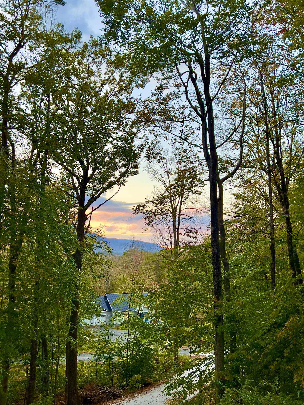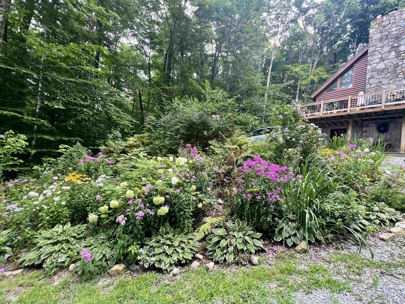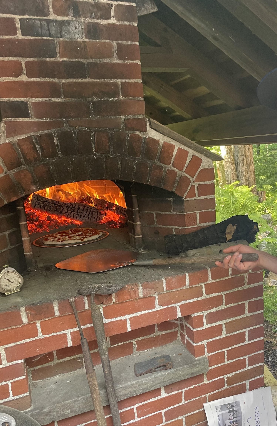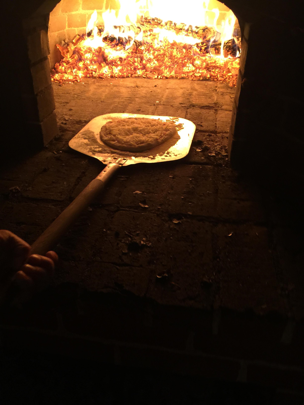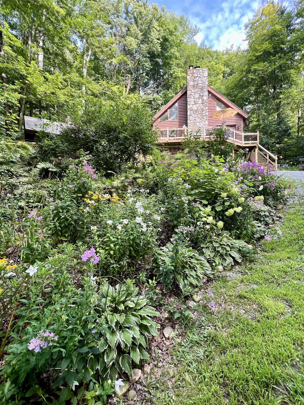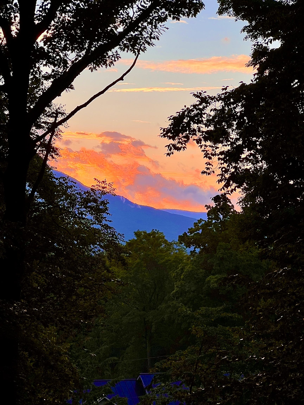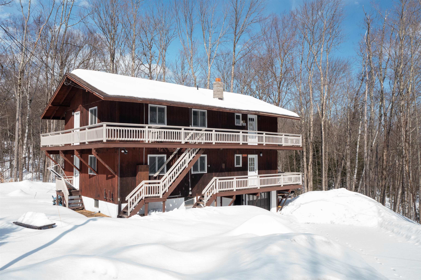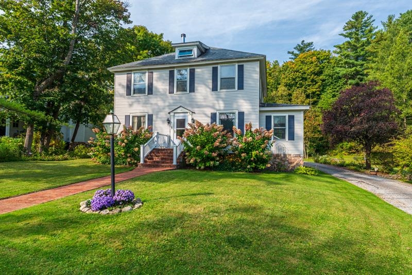1 of 32
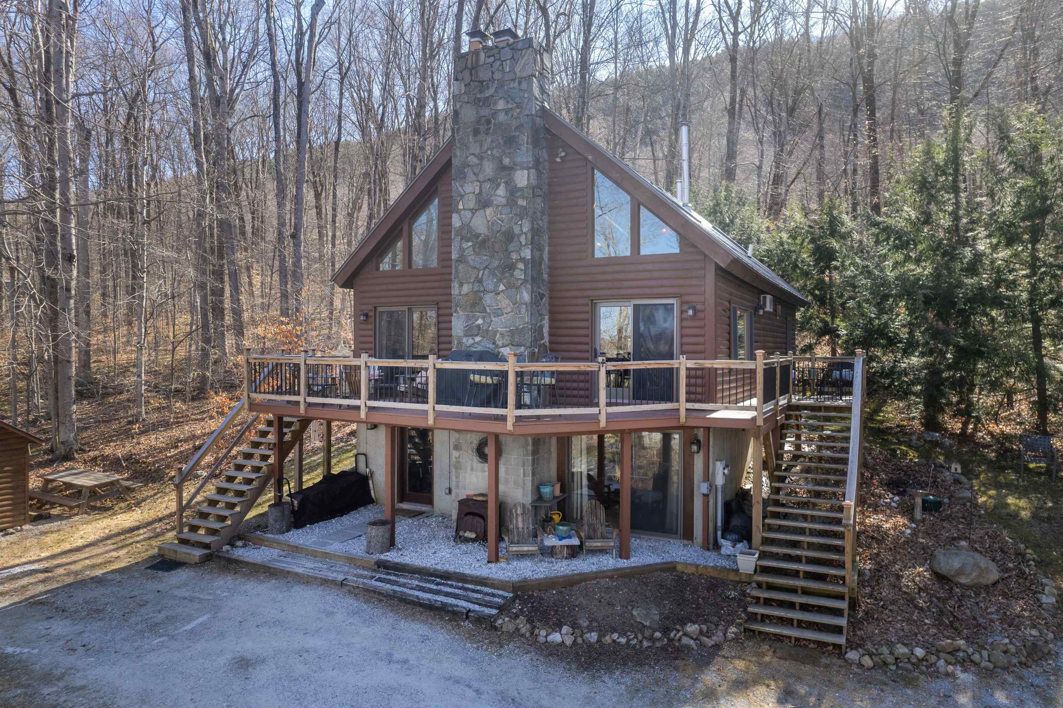
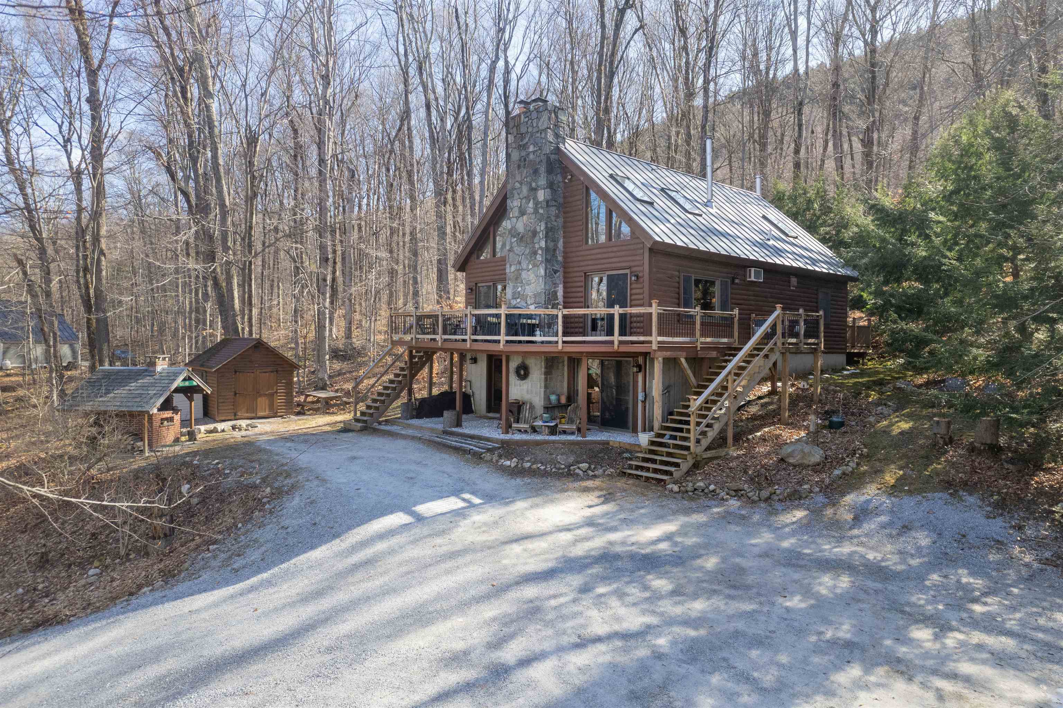
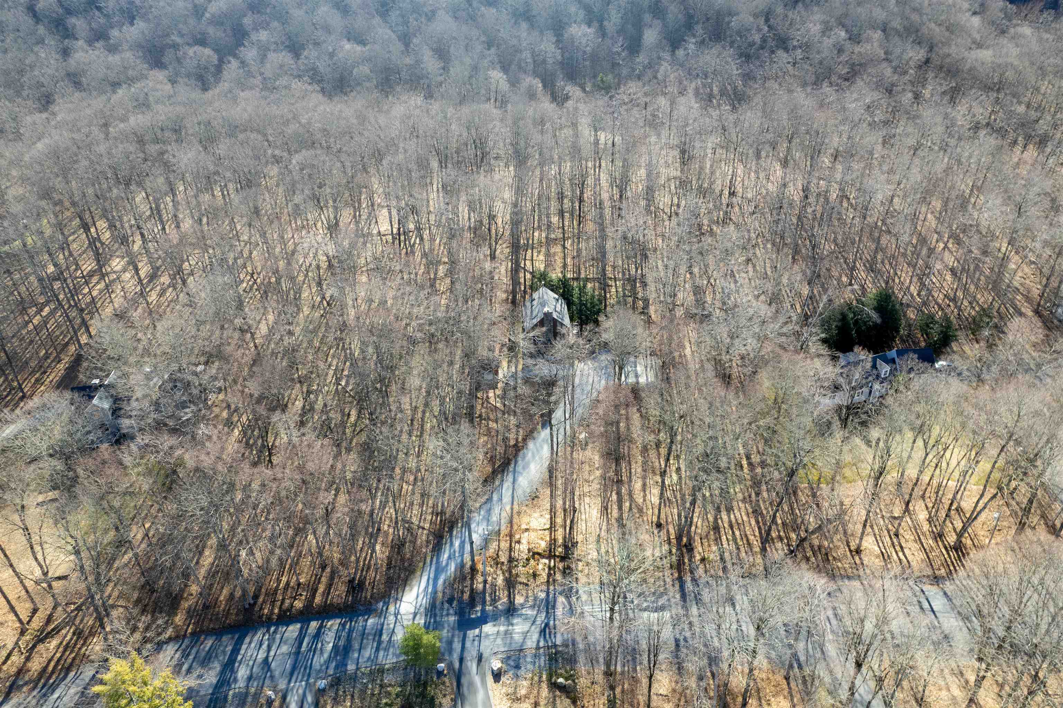
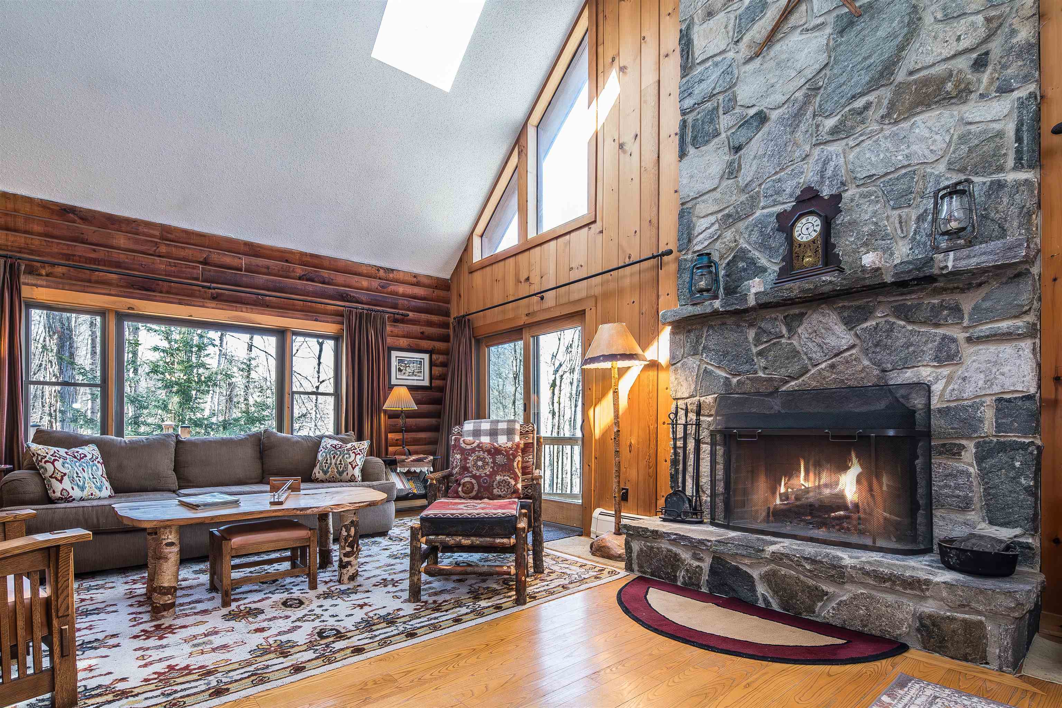
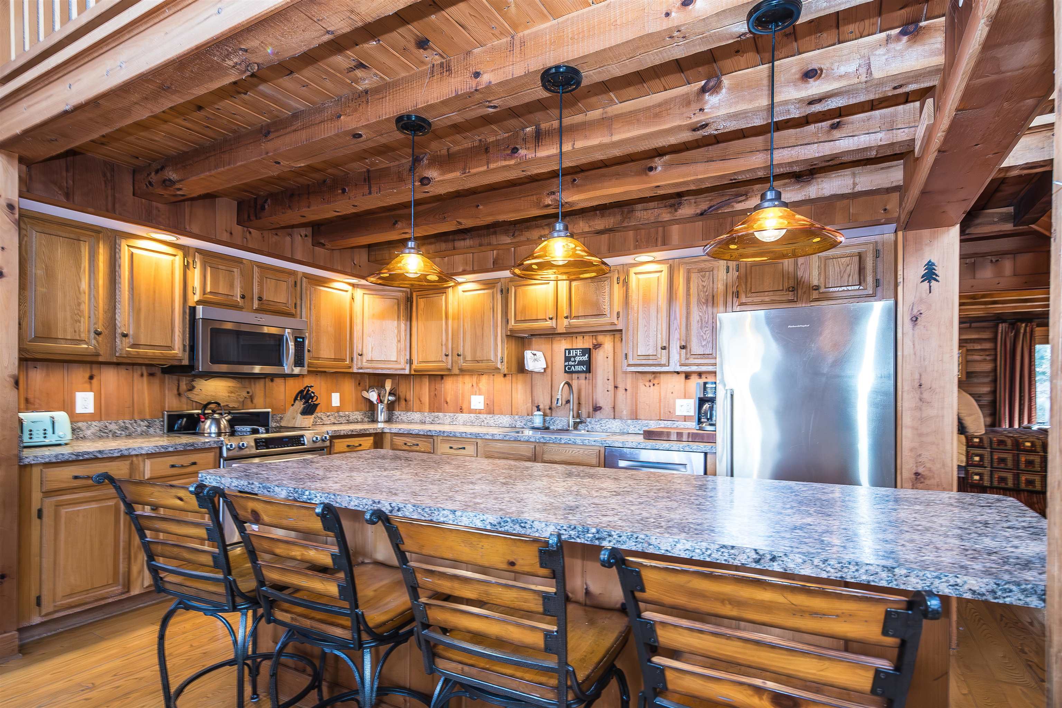

General Property Information
- Property Status:
- Active
- Price:
- $649, 000
- Assessed:
- $0
- Assessed Year:
- County:
- VT-Bennington
- Acres:
- 2.07
- Property Type:
- Single Family
- Year Built:
- 1986
- Agency/Brokerage:
- Brian Hill
Remax Summit - Bedrooms:
- 4
- Total Baths:
- 2
- Sq. Ft. (Total):
- 2700
- Tax Year:
- 2025
- Taxes:
- $7, 293
- Association Fees:
Discover the perfect blend of rustic charm and modern convenience in this stunning 4-bedroom, 2-bathroom Log home nestled in scenic Manchester Center. This residence boasts a breathtaking 18-foot stone fireplace that anchors the living room, creating a cozy atmosphere for relaxing evenings. The spacious deck offers awe-inspiring mountain views, setting the stage for unforgettable gatherings or peaceful morning coffees. Culinary enthusiasts will delight in the outdoor brick pizza oven, a unique feature that promises fun cooking adventures. Inside, the house continues to impress with a fully finished recreation room and den, offering ample space for entertainment and leisure activities. Residents enjoy proximity to top-notch local amenities: Manchester Village School ensures educational needs are met just a few miles away, while Manchester Country Club and Bromley and Stratton Mountains provide exquisite golfing, dining, and outdoor sports respectively just minutes away. For shopping aficionados, the area's destination outlet shopping is just around the corner, offering scores of high-end shopping options. Whether you're basking in the natural beauty from your deck, enjoying a homemade pizza under the stars, or exploring the vibrant local community, this home is a haven for those who appreciate the finer things in life. Don't miss the chance to make this exquisite property your own and experience all that Manchester Center has to offer. Showings begin 4/12/25.
Interior Features
- # Of Stories:
- 2
- Sq. Ft. (Total):
- 2700
- Sq. Ft. (Above Ground):
- 1770
- Sq. Ft. (Below Ground):
- 930
- Sq. Ft. Unfinished:
- 190
- Rooms:
- 11
- Bedrooms:
- 4
- Baths:
- 2
- Interior Desc:
- Cathedral Ceiling, Fireplaces - 1, Kitchen Island, Kitchen/Dining, Natural Light, Natural Woodwork, Skylight
- Appliances Included:
- Dishwasher, Dryer, Range - Electric, Refrigerator, Washer
- Flooring:
- Carpet, Hardwood, Tile
- Heating Cooling Fuel:
- Water Heater:
- Basement Desc:
- Concrete Floor, Finished, Full, Stairs - Interior, Exterior Access
Exterior Features
- Style of Residence:
- Log
- House Color:
- Brown
- Time Share:
- No
- Resort:
- No
- Exterior Desc:
- Exterior Details:
- Deck, Garden Space, Shed
- Amenities/Services:
- Land Desc.:
- Secluded, Wooded
- Suitable Land Usage:
- Roof Desc.:
- Metal
- Driveway Desc.:
- Crushed Stone
- Foundation Desc.:
- Concrete
- Sewer Desc.:
- 1000 Gallon, On-Site Septic Exists
- Garage/Parking:
- No
- Garage Spaces:
- 0
- Road Frontage:
- 200
Other Information
- List Date:
- 2025-04-09
- Last Updated:


