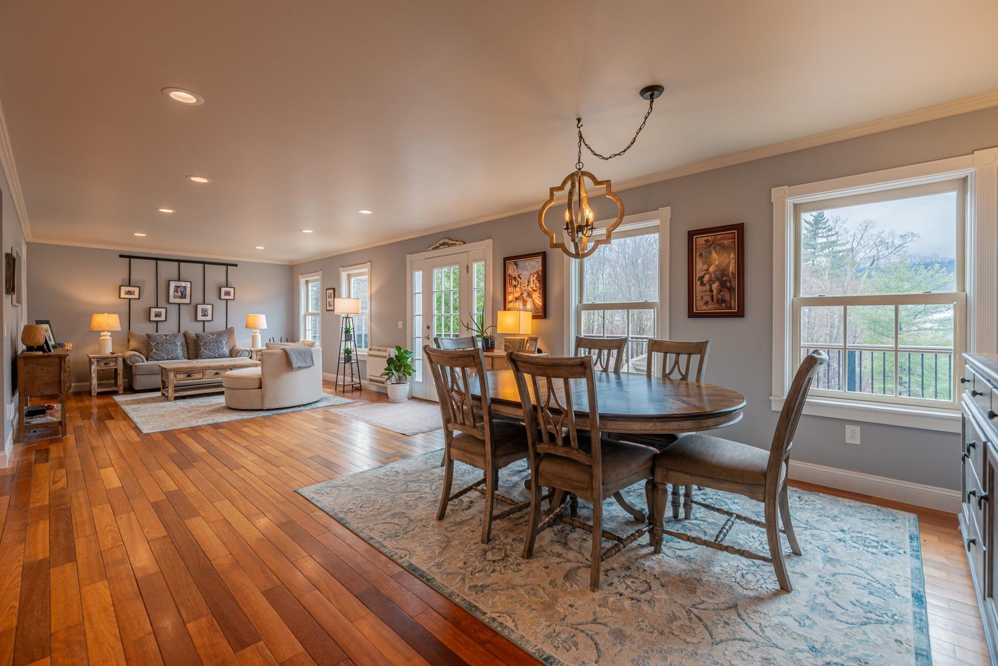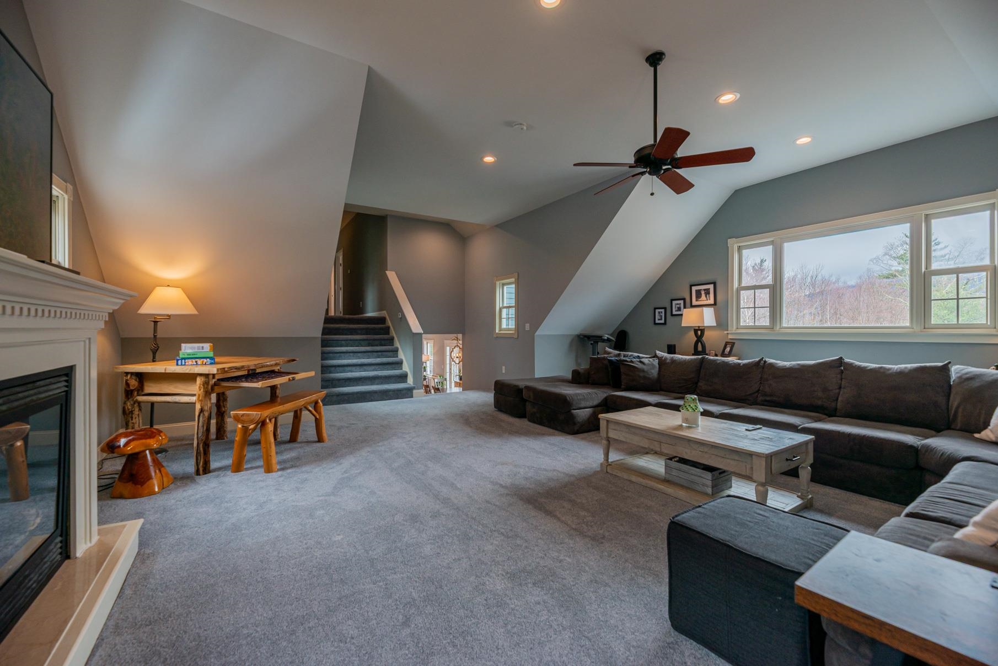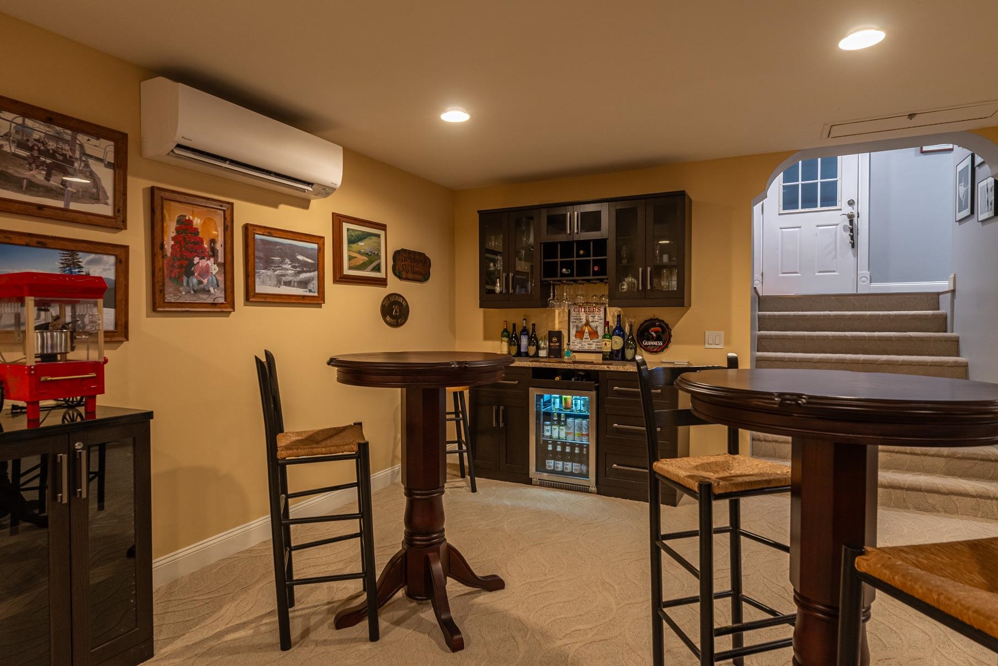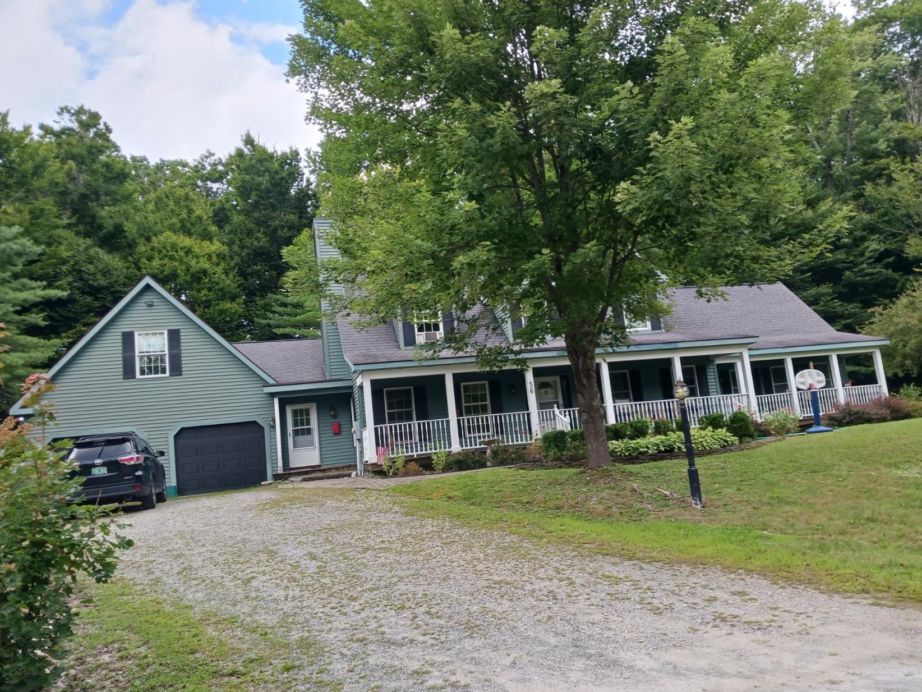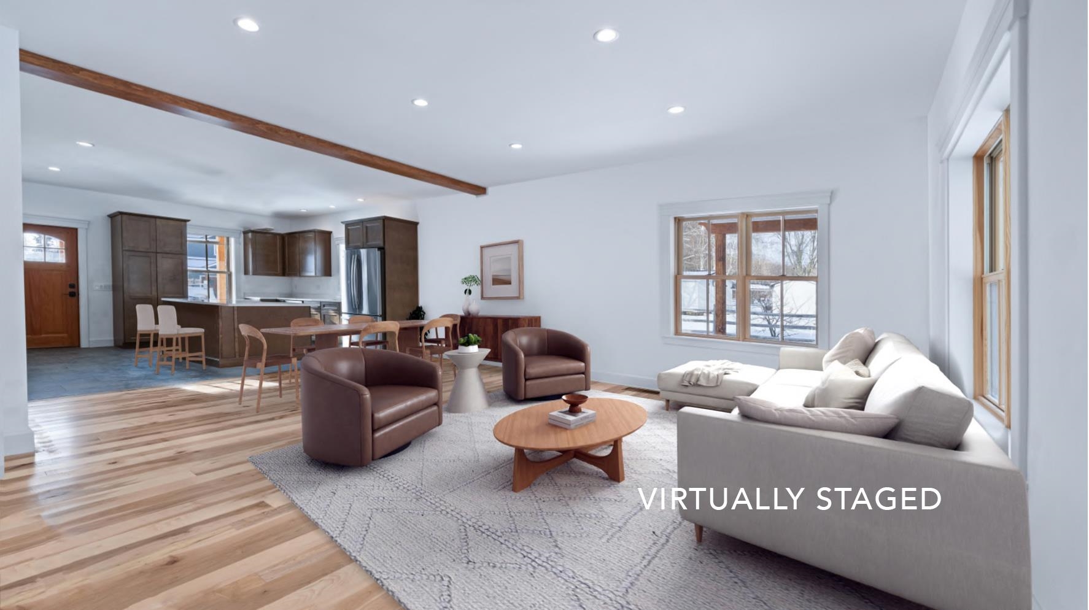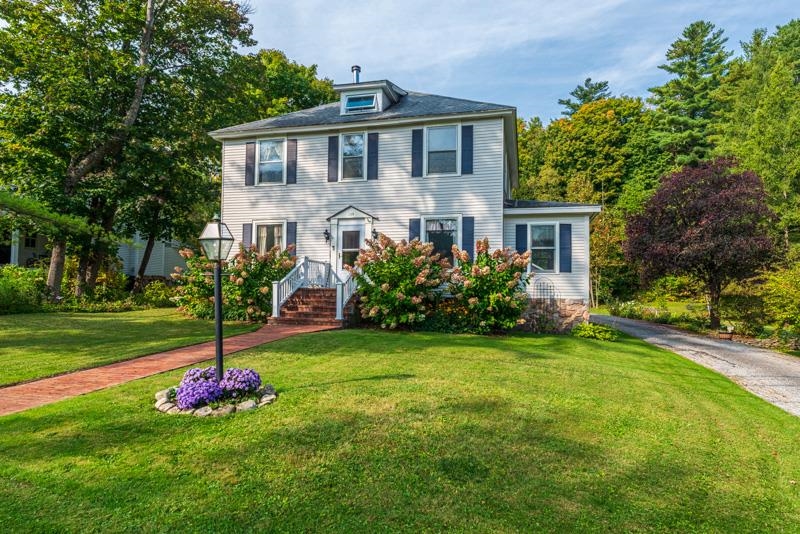1 of 33






General Property Information
- Property Status:
- Active Under Contract
- Price:
- $849, 000
- Assessed:
- $0
- Assessed Year:
- County:
- VT-Bennington
- Acres:
- 4.44
- Property Type:
- Single Family
- Year Built:
- 2005
- Agency/Brokerage:
- Andrea Kaplan
Four Seasons Sotheby's Int'l Realty - Bedrooms:
- 3
- Total Baths:
- 3
- Sq. Ft. (Total):
- 4046
- Tax Year:
- 2024
- Taxes:
- $8, 987
- Association Fees:
Nestled on 4.44 acres of breathtaking land, this exceptional contemporary home presents panoramic westerly views of Mount Equinox & majestic Taconic Mountain Range from nearly every room. With nearly 4, 000 square feet of meticulously designed living space, this 3-bedroom home includes a spacious bonus room/office upstairs, a generously sized family room above the garage, & a fully finished basement, an abundance of room for both relaxation & entertainment. Upon entering, you'll be greeted by an open-concept floor plan that seamlessly blends modern luxury with inviting comfort. The gourmet kitchen is a true chef's paradise, featuring high-end appliances - Viking range, Miele dishwasher & Subzero refrigerator, all complemented by striking granite countertops. Multi-zone radiant heat flows throughout the home, ensuring comfort in every corner. Upstairs, plush new carpeting adds a cozy touch to the bedrooms & bonus room. This home is brimming with recent updates, including a new roof, a stunning master bath, 6 mini-split systems for year-round comfort, & a newly added mudroom entry. The home also boasts new interior doors throughout, an inviting basement bar, & expansive new decks along with a covered porch, perfect for savoring the mountain views & enjoying unforgettable sunsets. Offering the perfect fusion of style, functionality & awe-inspiring views. PUBLIC OPEN HOUSE, 4/12 from 11-1, come see what this home has to offer. Private showings start 4/12 after 1pm.
Interior Features
- # Of Stories:
- 2
- Sq. Ft. (Total):
- 4046
- Sq. Ft. (Above Ground):
- 3162
- Sq. Ft. (Below Ground):
- 884
- Sq. Ft. Unfinished:
- 300
- Rooms:
- 9
- Bedrooms:
- 3
- Baths:
- 3
- Interior Desc:
- Bar, Ceiling Fan, Fireplace - Gas, Living/Dining, Primary BR w/ BA, Natural Light, Skylight, Walk-in Closet, Laundry - 2nd Floor
- Appliances Included:
- Dishwasher, Dryer, Microwave, Mini Fridge, Range - Gas, Refrigerator, Washer, Water Heater - Owned
- Flooring:
- Carpet, Hardwood, Tile
- Heating Cooling Fuel:
- Water Heater:
- Basement Desc:
- Finished, Stairs - Interior, Storage Space
Exterior Features
- Style of Residence:
- Colonial
- House Color:
- Blue
- Time Share:
- No
- Resort:
- Exterior Desc:
- Exterior Details:
- Deck, Porch - Covered
- Amenities/Services:
- Land Desc.:
- Country Setting, Mountain View
- Suitable Land Usage:
- Roof Desc.:
- Shingle - Asphalt
- Driveway Desc.:
- Dirt
- Foundation Desc.:
- Poured Concrete
- Sewer Desc.:
- Septic
- Garage/Parking:
- Yes
- Garage Spaces:
- 2
- Road Frontage:
- 310
Other Information
- List Date:
- 2025-04-08
- Last Updated:




