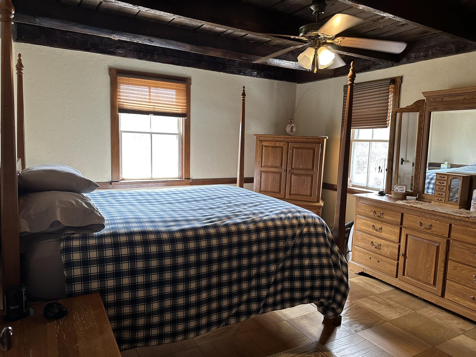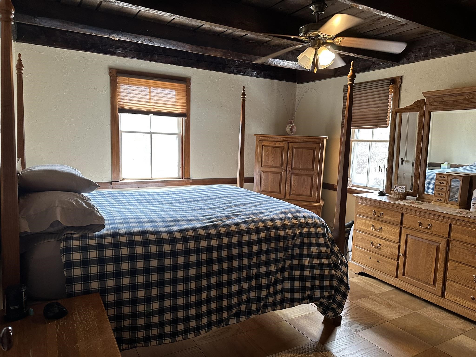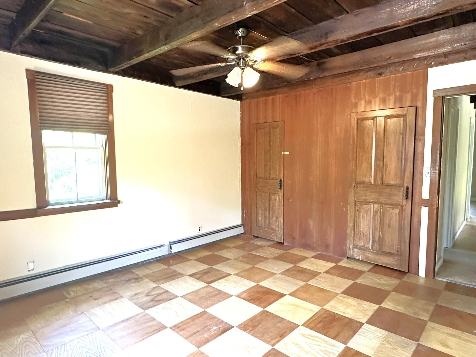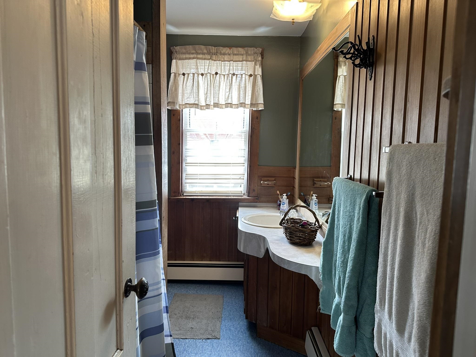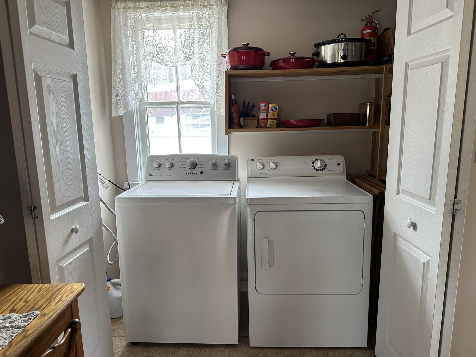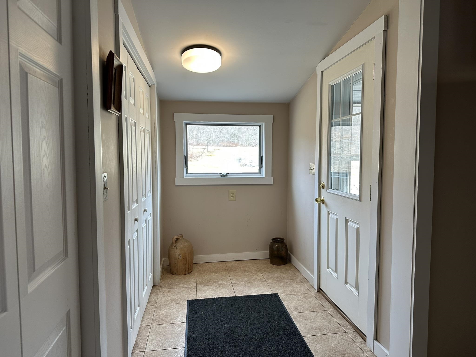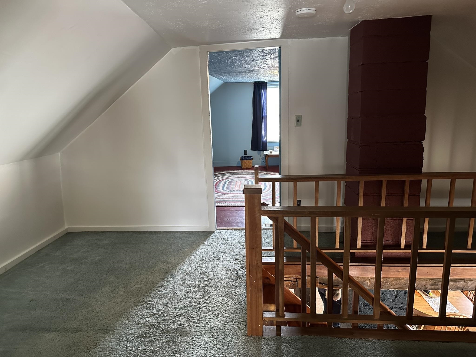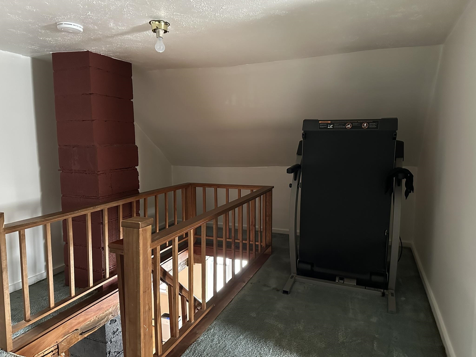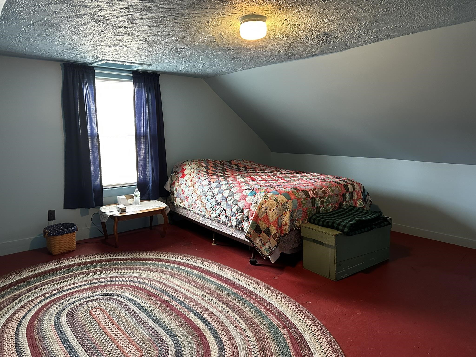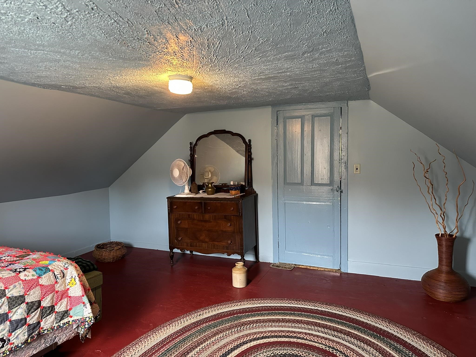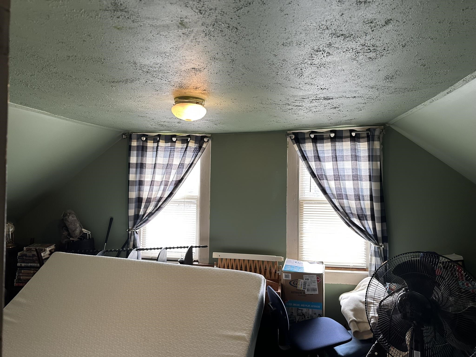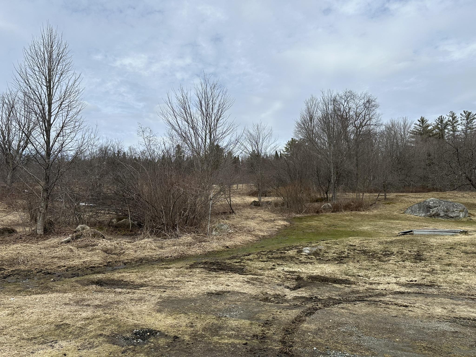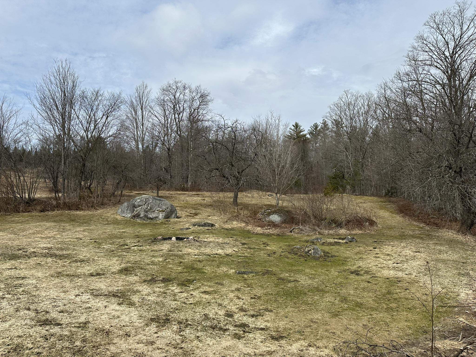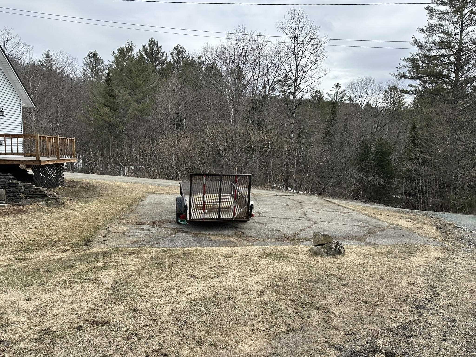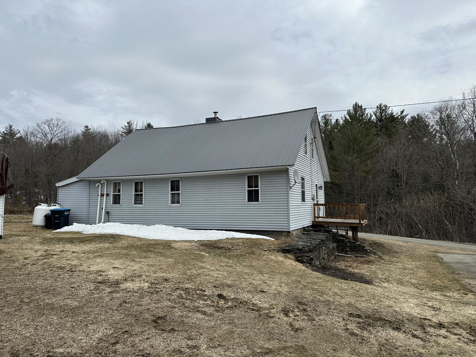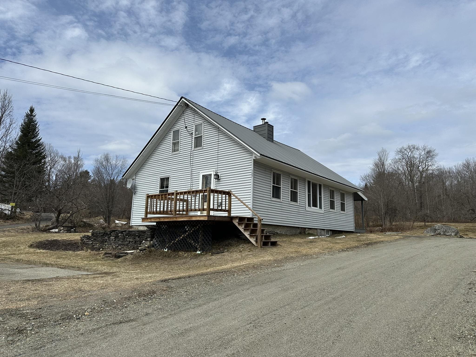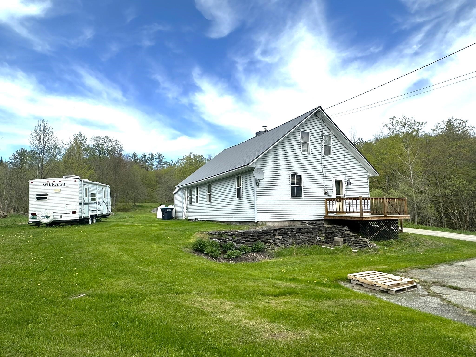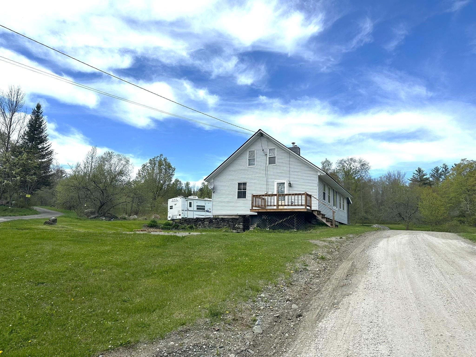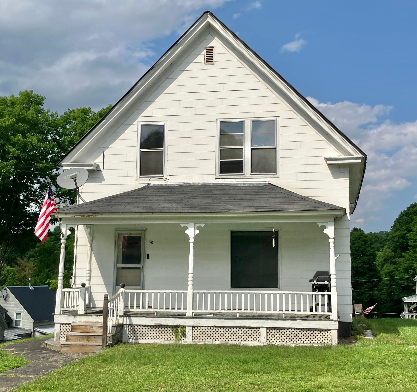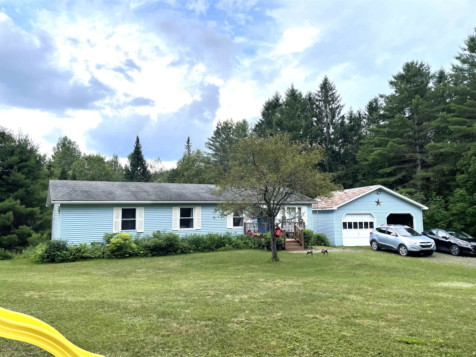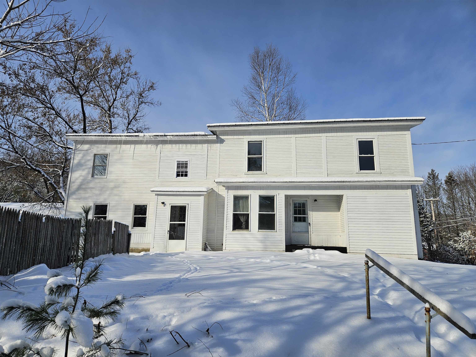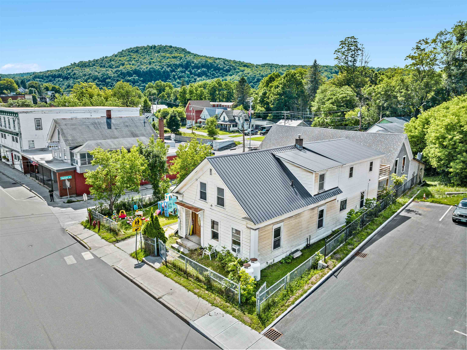1 of 24
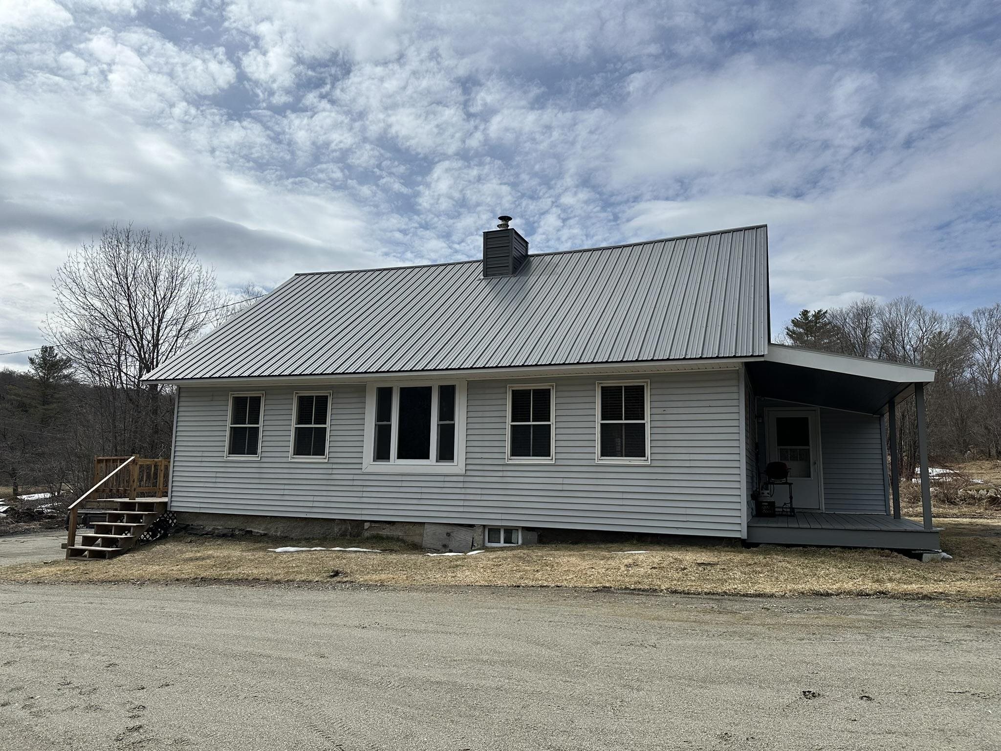

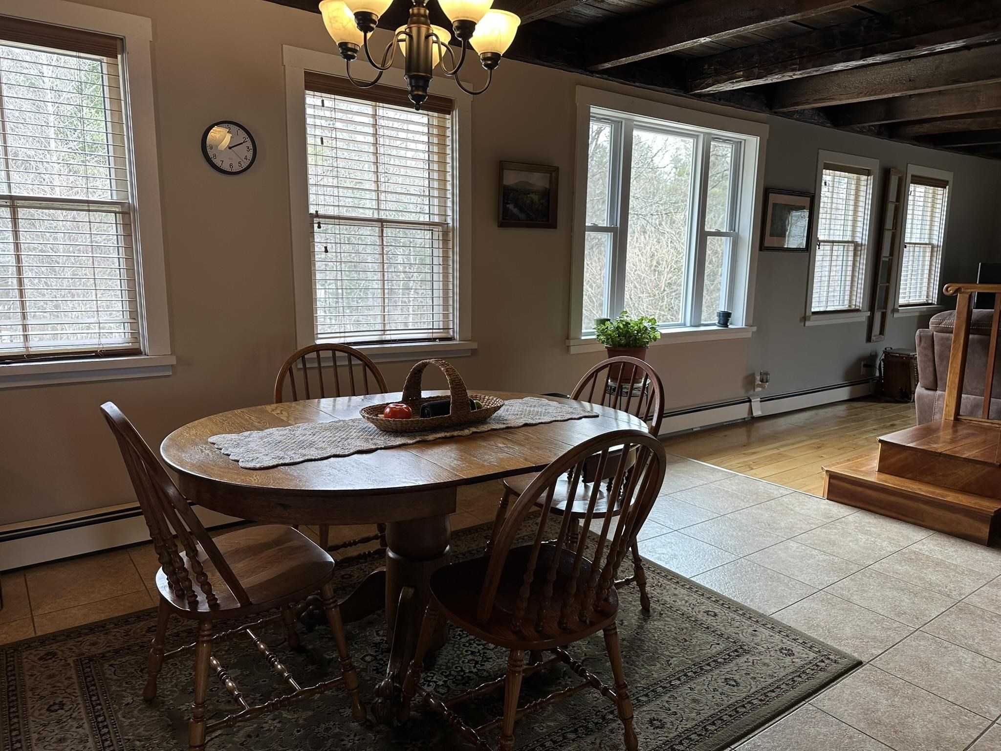
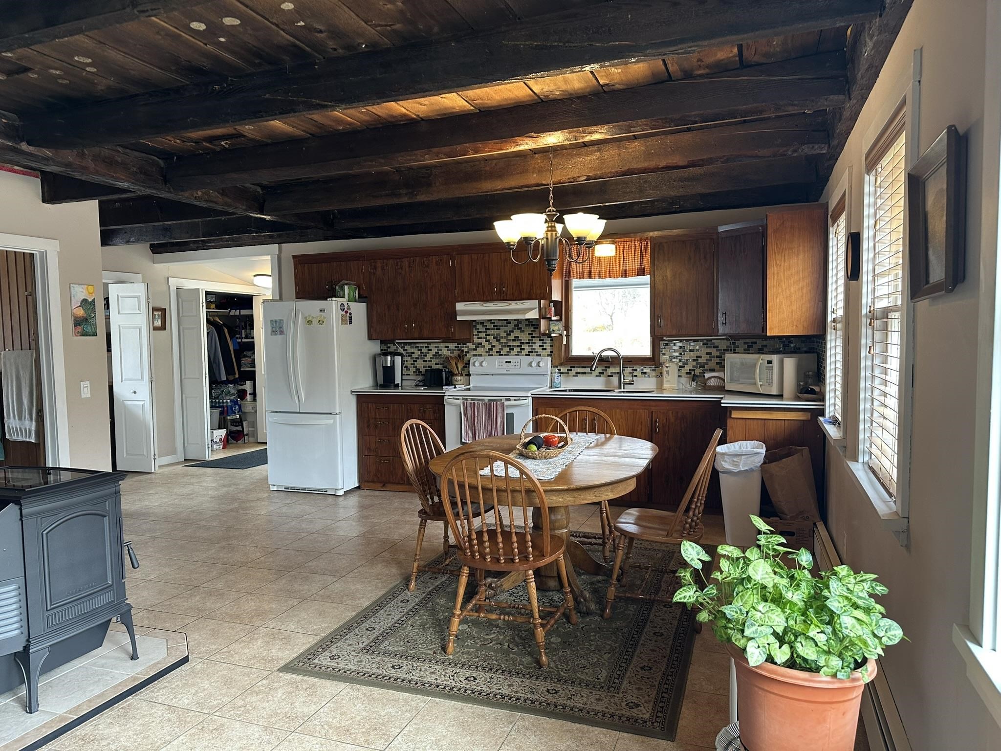
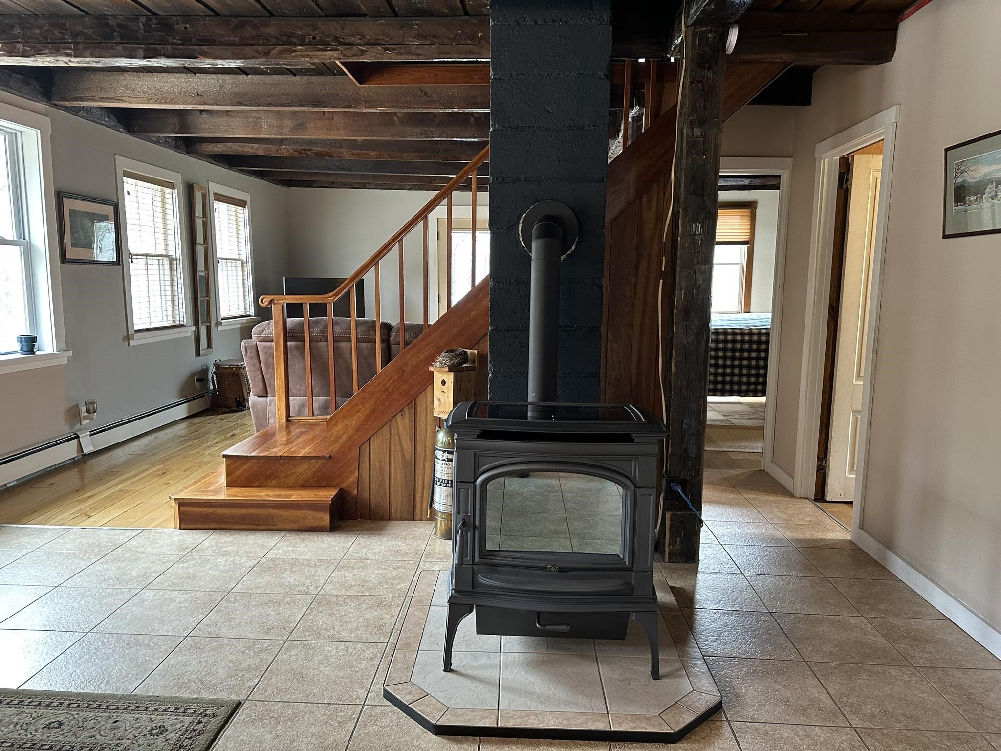
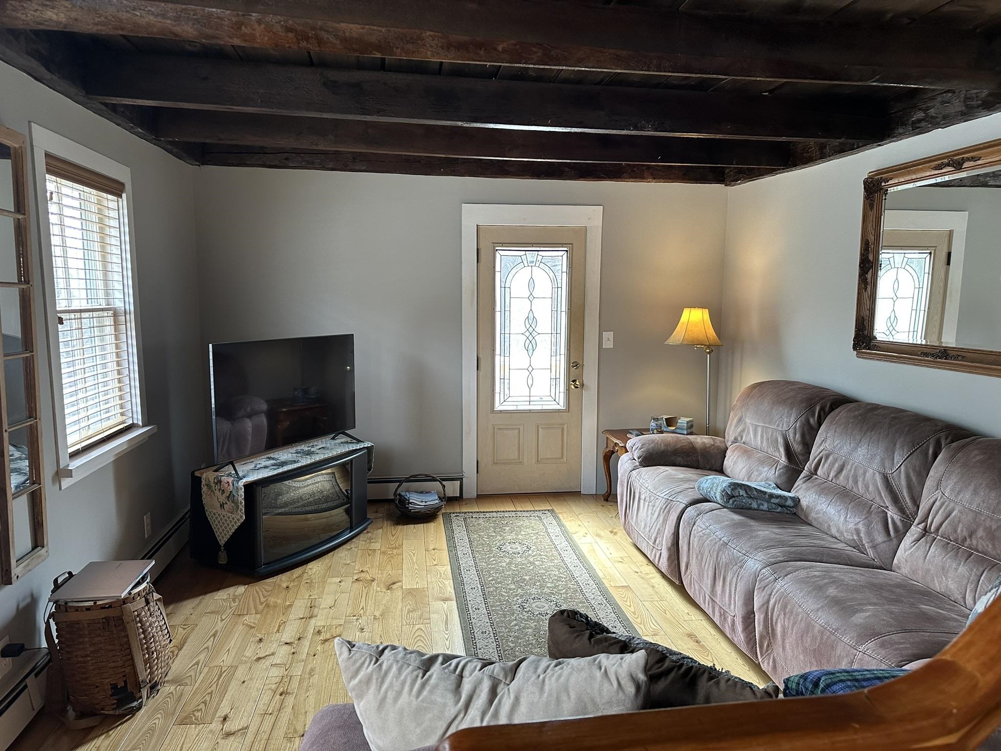
General Property Information
- Property Status:
- Active Under Contract
- Price:
- $275, 000
- Assessed:
- $113, 200
- Assessed Year:
- County:
- VT-Washington
- Acres:
- 3.11
- Property Type:
- Single Family
- Year Built:
- 1850
- Agency/Brokerage:
- Brenda Menard
Choice Real Estate & Property Management - Bedrooms:
- 3
- Total Baths:
- 1
- Sq. Ft. (Total):
- 1584
- Tax Year:
- 2024
- Taxes:
- $2, 724
- Association Fees:
This charming 1850s home blends timeless character with modern comforts. A warm, welcoming feeling greets you from the moment you step onto the covered porch and enter the spacious mudroom, complete with a closet and convenient laundry area. The home’s open floor plan features exposed beams that add rustic charm while creating an airy, inviting atmosphere. The eat-in kitchen, with its cozy pellet stove, offers a perfect place for gatherings, while the comfortable living room provides access to the deck, ideal for outdoor relaxation. The first floor includes a bedroom and a versatile office space, perfect for today’s work-from-home needs. Upstairs, the large foyer leads to two additional bedrooms. Located on a dead-end town-maintained gravel road, this home is tucked away but still offers easy access to commuting routes. Set on 3.11 acres of open and wooded land, the property features a large lawn area, apple trees, natural boulders scattered about and the soothing sounds of a nearby babbling stream. This lovingly updated home offers the perfect blend of historic charm and modern amenities, ready for you to enjoy.
Interior Features
- # Of Stories:
- 1.75
- Sq. Ft. (Total):
- 1584
- Sq. Ft. (Above Ground):
- 1584
- Sq. Ft. (Below Ground):
- 0
- Sq. Ft. Unfinished:
- 936
- Rooms:
- 9
- Bedrooms:
- 3
- Baths:
- 1
- Interior Desc:
- Dining Area, Kitchen/Dining, Laundry Hook-ups, Natural Light, Natural Woodwork, 1st Floor Laundry
- Appliances Included:
- Range Hood, Electric Range, Refrigerator, On Demand Water Heater
- Flooring:
- Carpet, Manufactured, Other, Parquet, Tile, Vinyl, Wood
- Heating Cooling Fuel:
- Water Heater:
- Basement Desc:
- Concrete, Full, Interior Stairs, Storage Space, Unfinished, Walkout, Interior Access, Exterior Access
Exterior Features
- Style of Residence:
- Cape
- House Color:
- Light Grey
- Time Share:
- No
- Resort:
- No
- Exterior Desc:
- Exterior Details:
- Deck, Covered Porch
- Amenities/Services:
- Land Desc.:
- Country Setting, Level, Open, Sloping, Stream, Wooded
- Suitable Land Usage:
- Residential
- Roof Desc.:
- Metal
- Driveway Desc.:
- Gravel
- Foundation Desc.:
- Concrete, Stone
- Sewer Desc.:
- Concrete, Leach Field, Private
- Garage/Parking:
- No
- Garage Spaces:
- 0
- Road Frontage:
- 180
Other Information
- List Date:
- 2025-04-07
- Last Updated:


