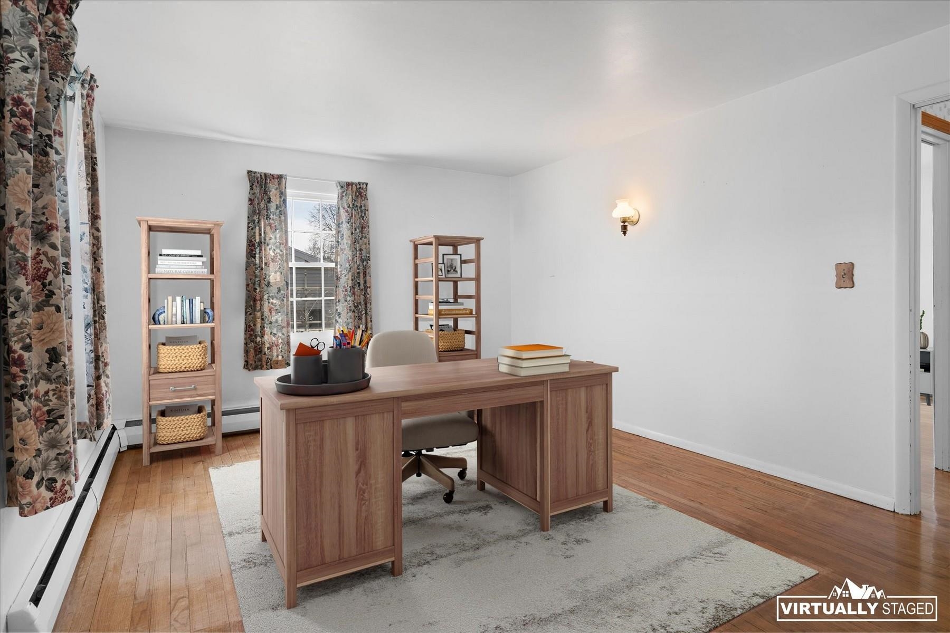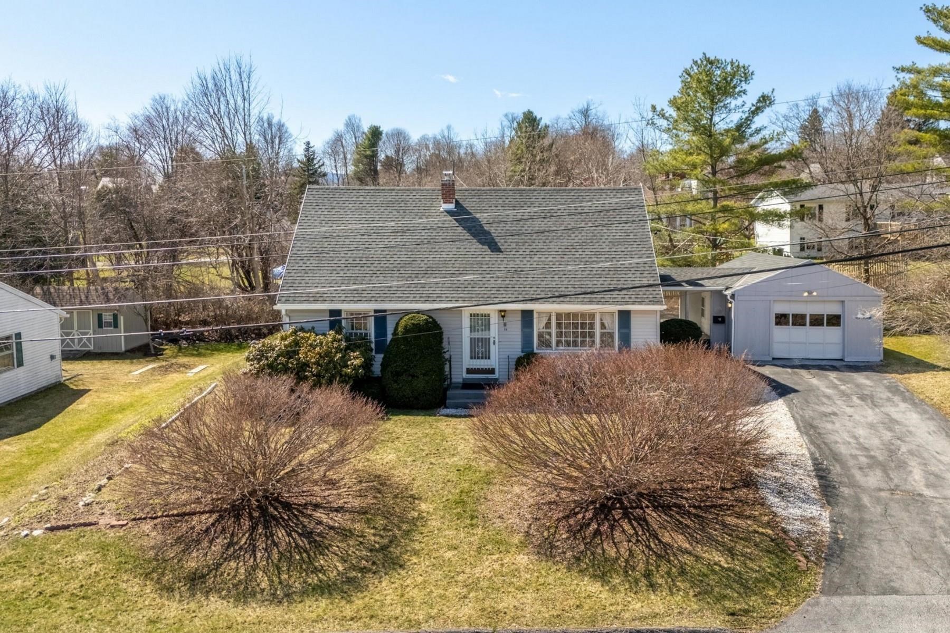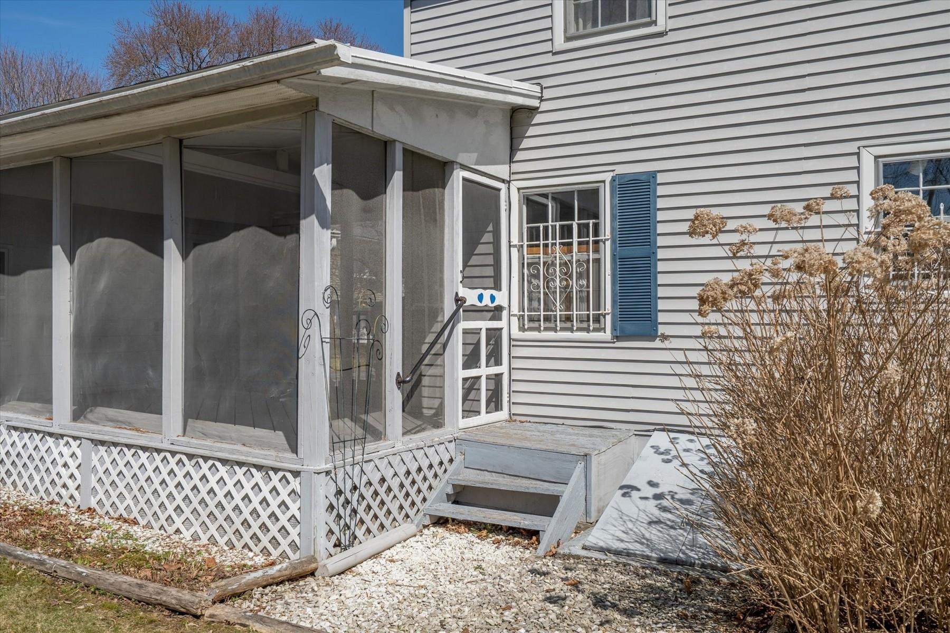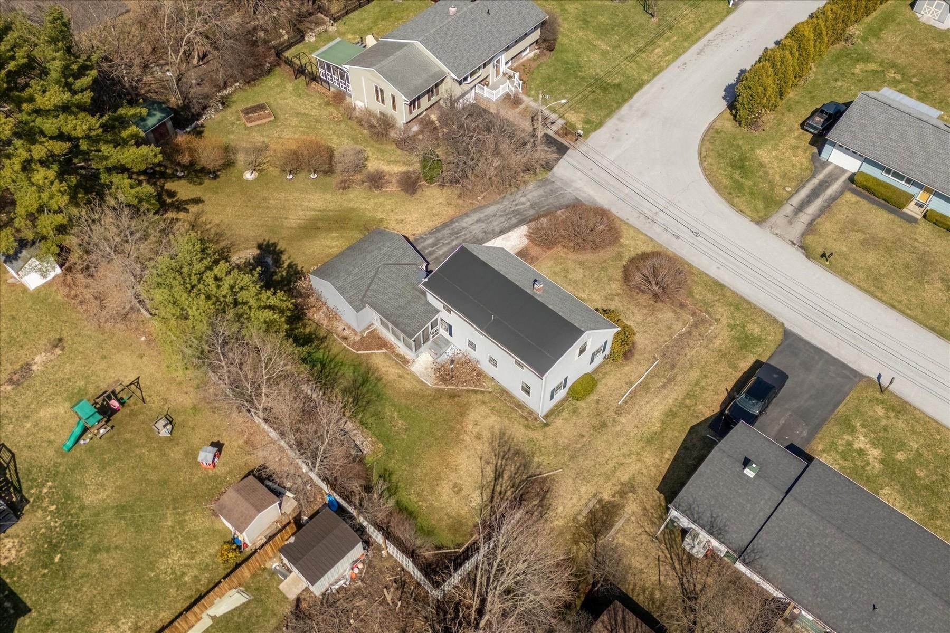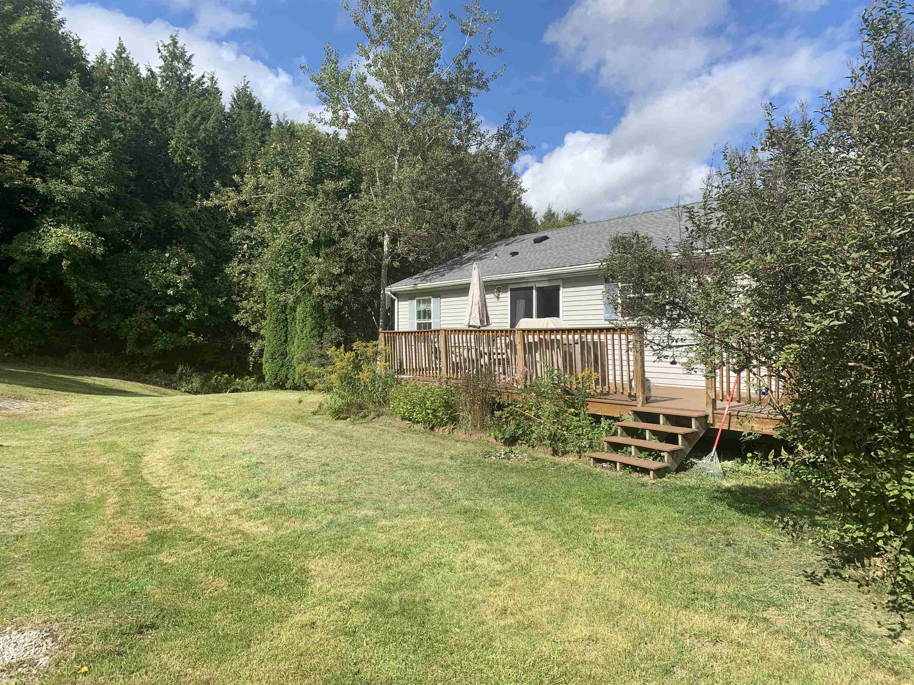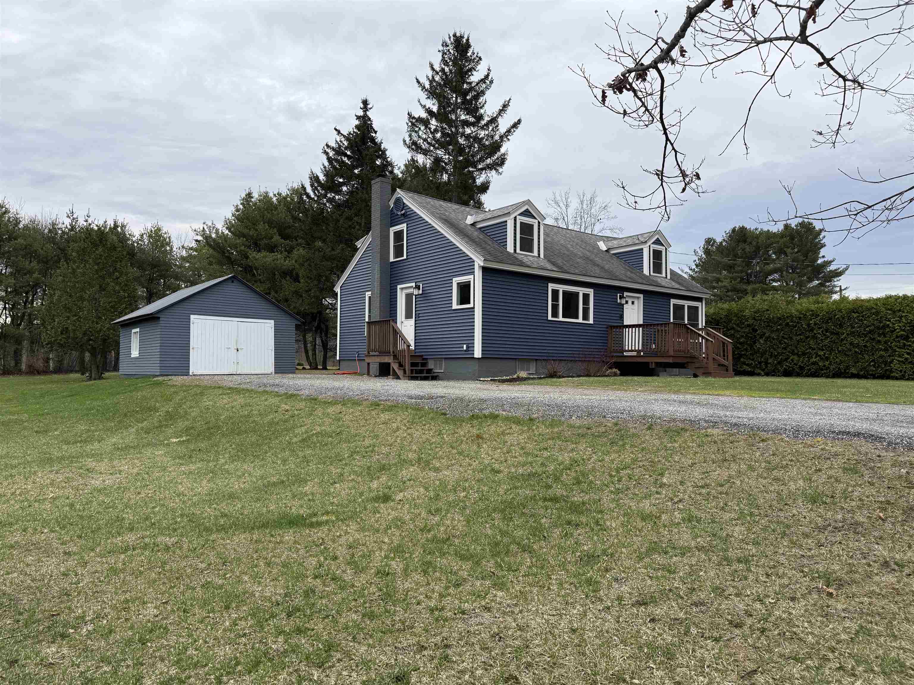1 of 37






General Property Information
- Property Status:
- Active Under Contract
- Price:
- $294, 900
- Assessed:
- $0
- Assessed Year:
- County:
- VT-Rutland
- Acres:
- 0.26
- Property Type:
- Single Family
- Year Built:
- 1963
- Agency/Brokerage:
- Karen Heath
Four Seasons Sotheby's Int'l Realty - Bedrooms:
- 4
- Total Baths:
- 2
- Sq. Ft. (Total):
- 1536
- Tax Year:
- 2024
- Taxes:
- $4, 943
- Association Fees:
The classic Cape architecture makes for one of the prettiest homes on any block. This Cape home offers a bright cheery interior, 4 bedrooms, handsome wood floors and a great yard! An open eat-in kitchen with peninsula island is just inside the door from the screened porch. Designed with a large living room picture window to capture the views to the east. Each bedroom on the second floor has large double closets. The basement offers work area, laundry and great storage. Low maintenance vinyl siding makes the exterior virtually carefree. Enjoy summer on the screen porch. Nicely landscaped yard with perennials and the lawn extends past the garage for a semi-private feeling. Located on a quiet residential street in Rutland City in convenient location close to amenities and recreation opportunities.
Interior Features
- # Of Stories:
- 1.75
- Sq. Ft. (Total):
- 1536
- Sq. Ft. (Above Ground):
- 1536
- Sq. Ft. (Below Ground):
- 0
- Sq. Ft. Unfinished:
- 864
- Rooms:
- 6
- Bedrooms:
- 4
- Baths:
- 2
- Interior Desc:
- Ceiling Fan, Natural Light, Laundry - Basement
- Appliances Included:
- Dishwasher, Disposal, Dryer, Range - Electric, Refrigerator, Washer
- Flooring:
- Carpet, Hardwood, Vinyl, Wood
- Heating Cooling Fuel:
- Water Heater:
- Basement Desc:
- Concrete, Concrete Floor, Full, Storage Space, Sump Pump, Unfinished, Stairs - Basement
Exterior Features
- Style of Residence:
- Cape
- House Color:
- Blue
- Time Share:
- No
- Resort:
- Exterior Desc:
- Exterior Details:
- Garden Space, Porch - Screened
- Amenities/Services:
- Land Desc.:
- City Lot, Curbing, Landscaped, Level
- Suitable Land Usage:
- Roof Desc.:
- Shingle
- Driveway Desc.:
- Paved
- Foundation Desc.:
- Poured Concrete
- Sewer Desc.:
- Public
- Garage/Parking:
- Yes
- Garage Spaces:
- 1
- Road Frontage:
- 70
Other Information
- List Date:
- 2025-04-08
- Last Updated:










