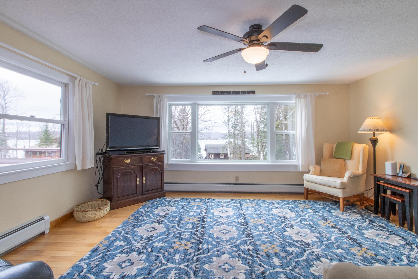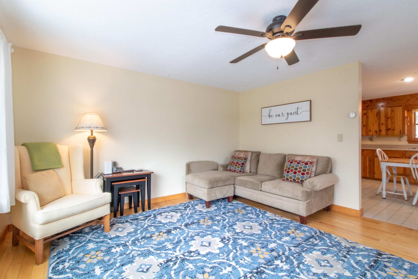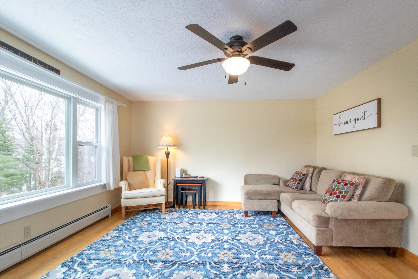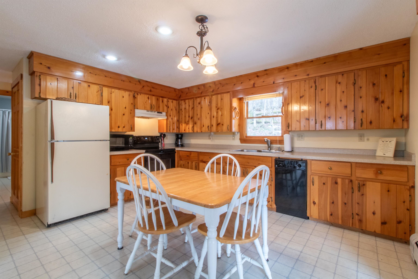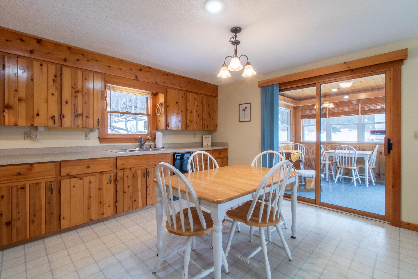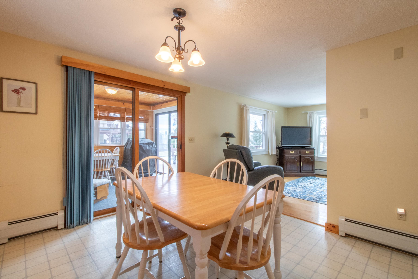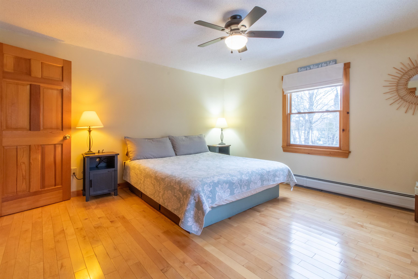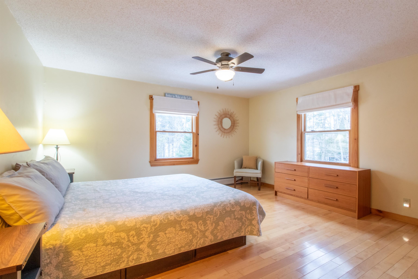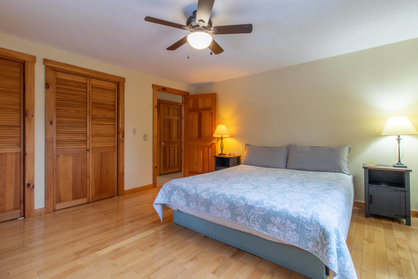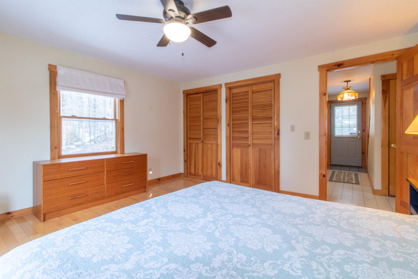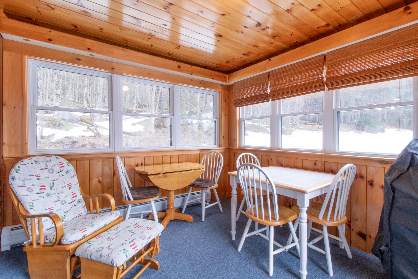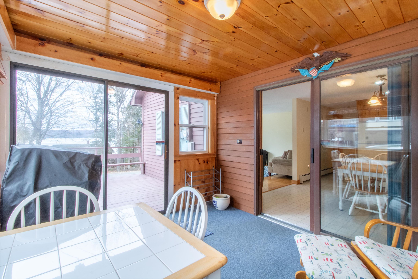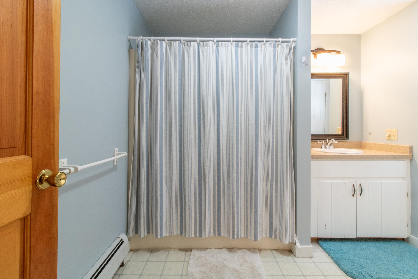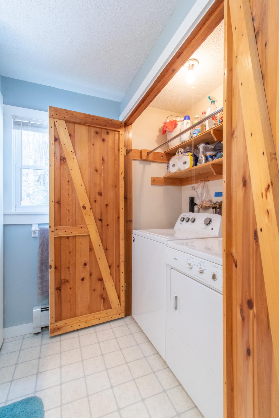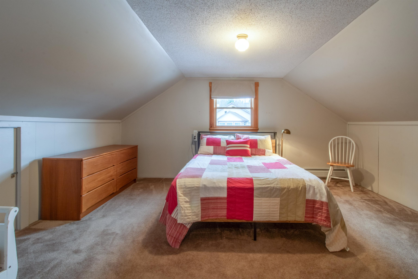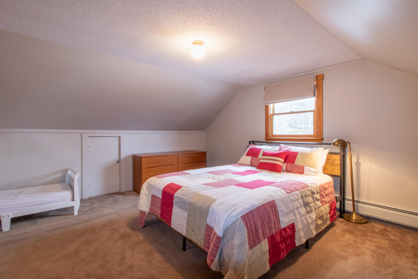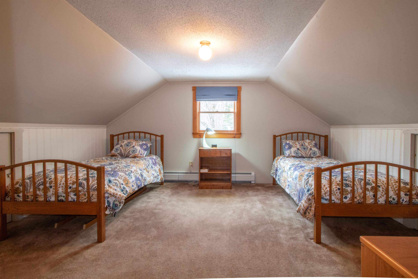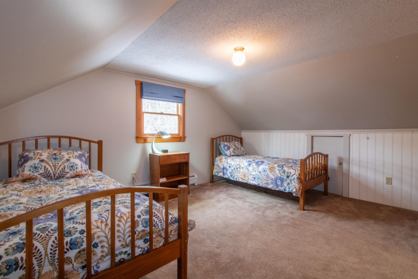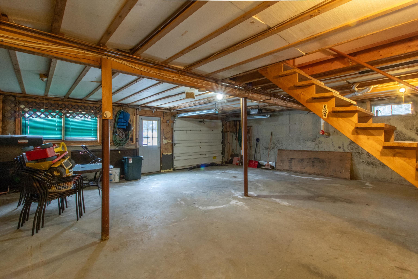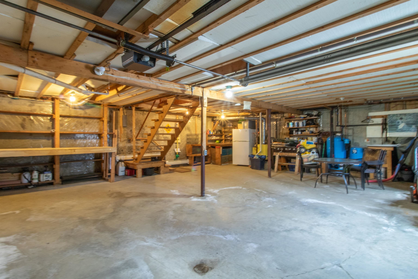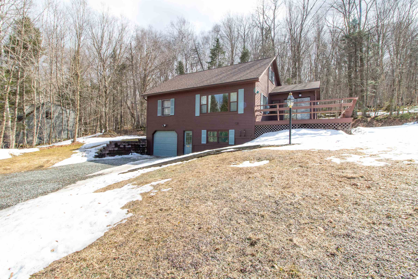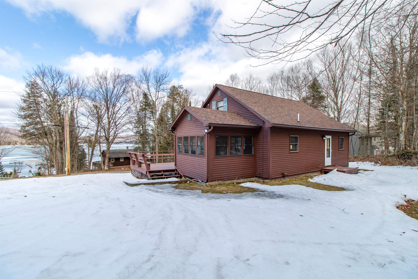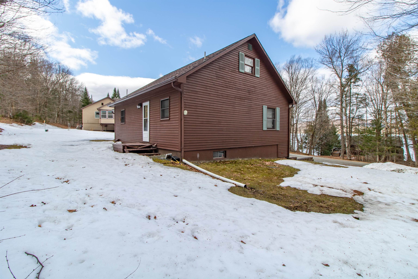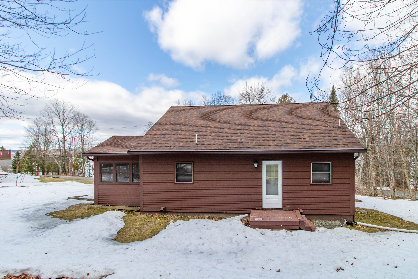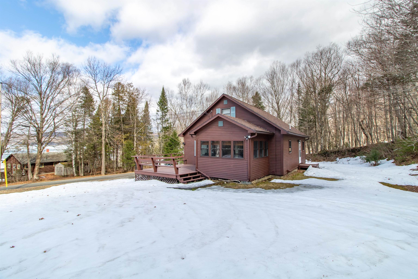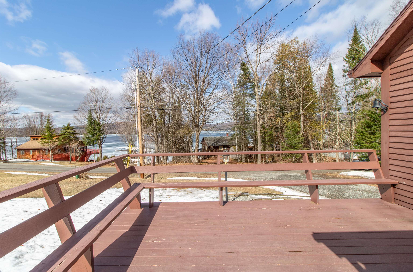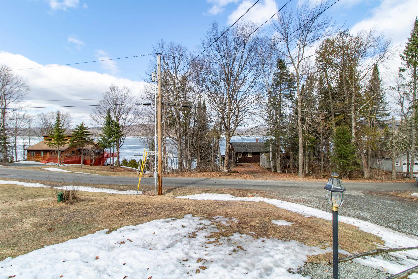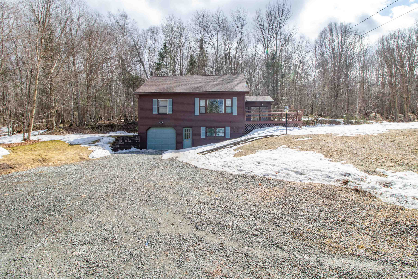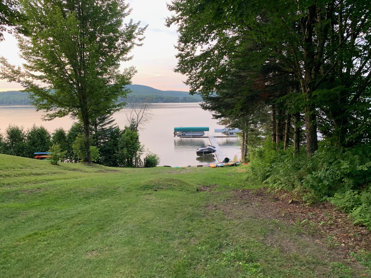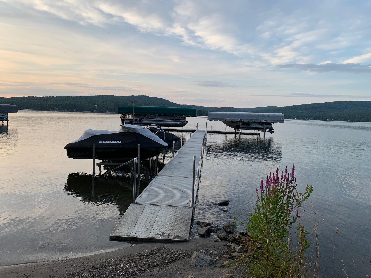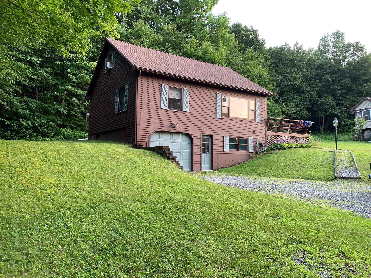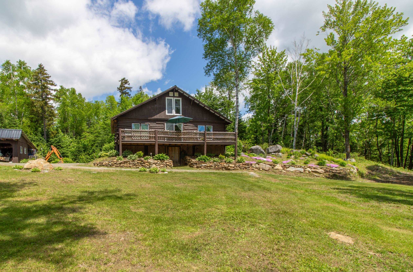1 of 37
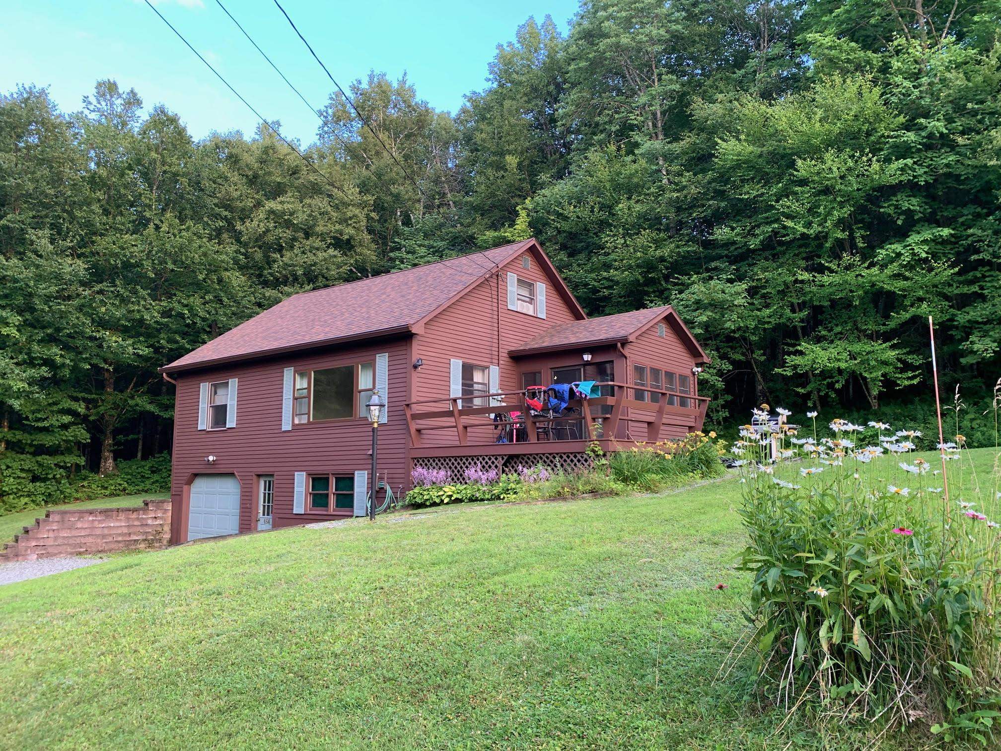
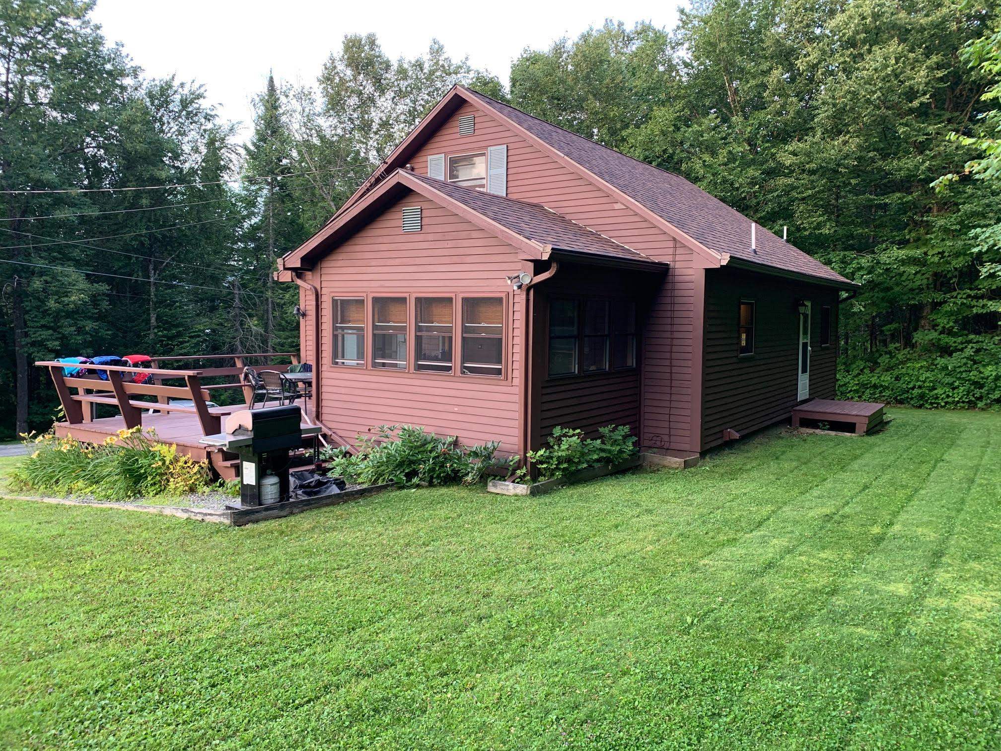

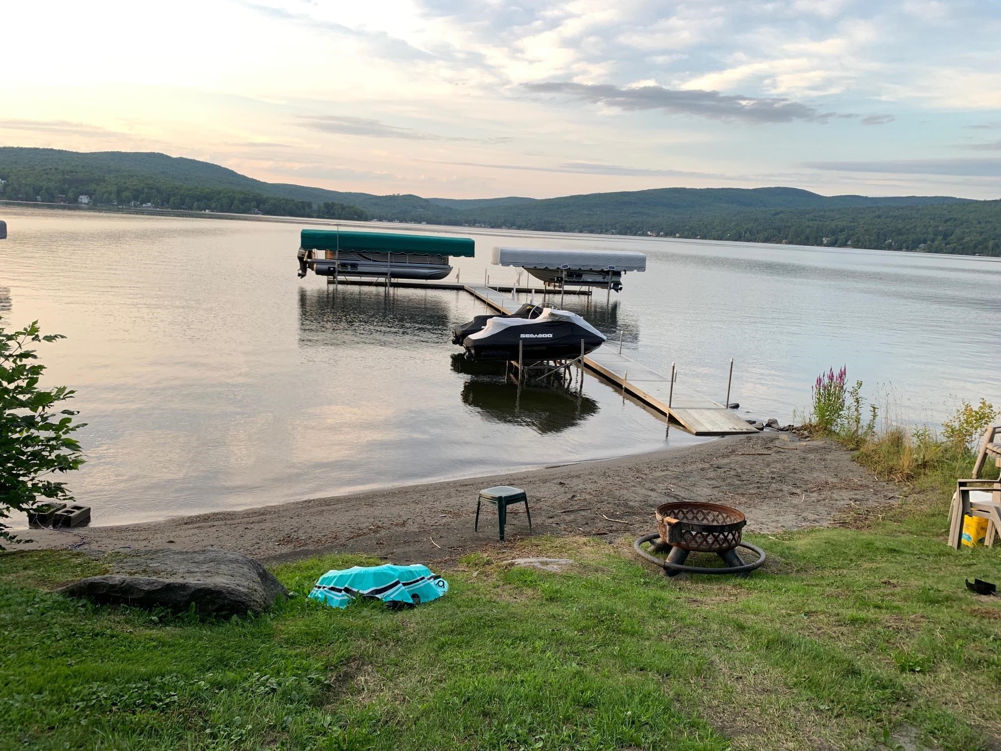
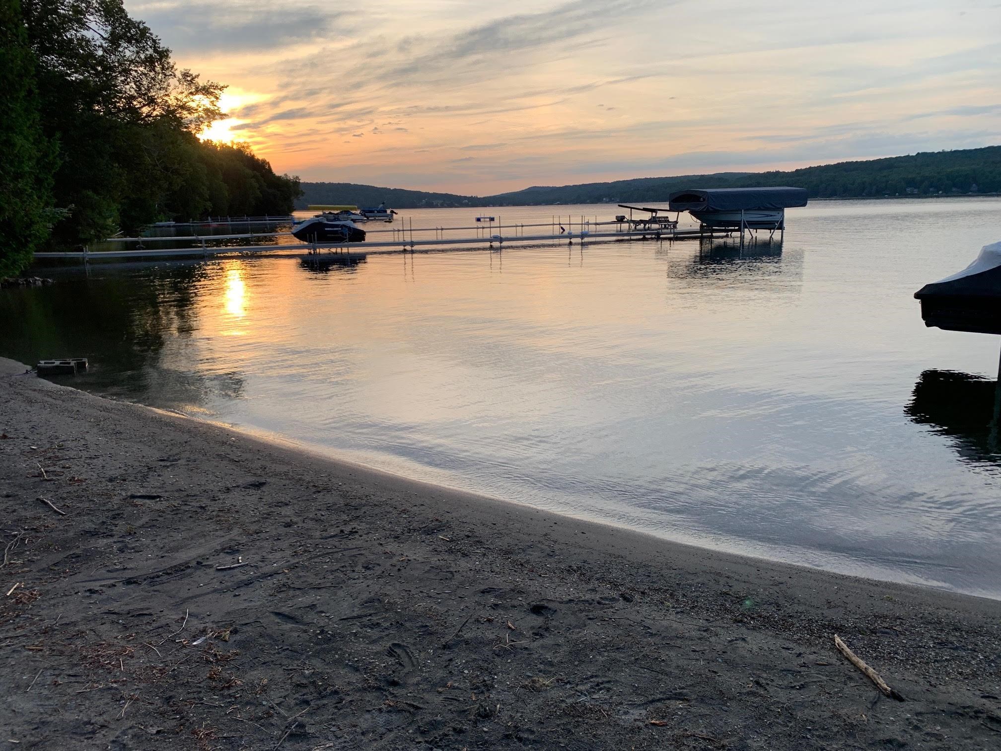
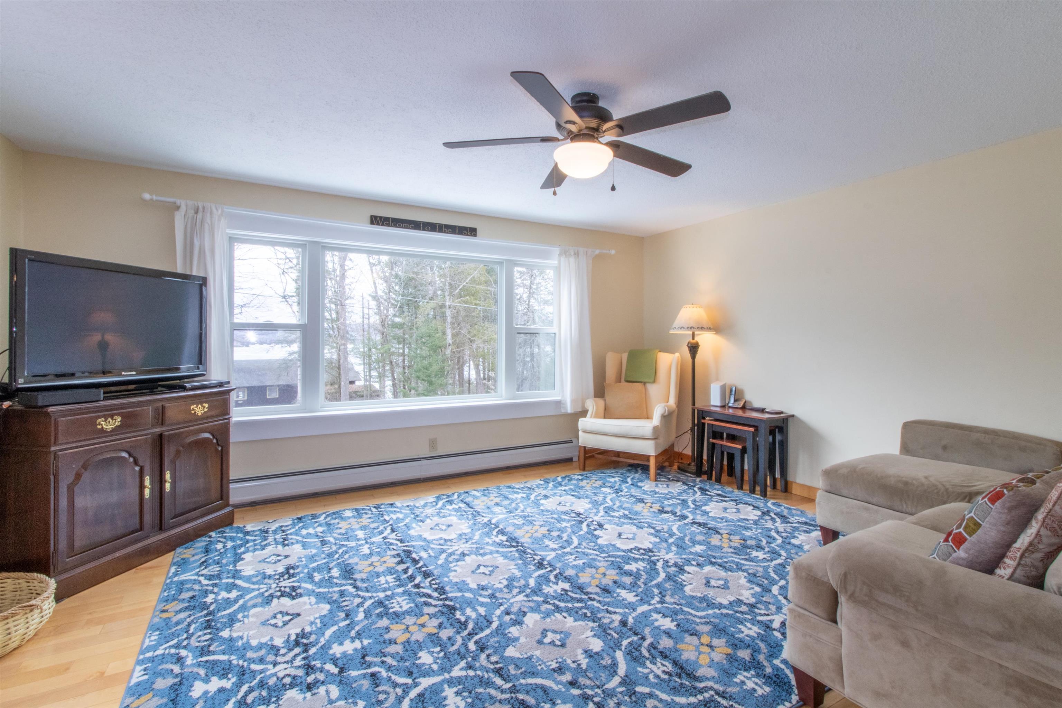
General Property Information
- Property Status:
- Active
- Price:
- $389, 900
- Assessed:
- $0
- Assessed Year:
- County:
- VT-Orleans
- Acres:
- 0.23
- Property Type:
- Single Family
- Year Built:
- 1990
- Agency/Brokerage:
- Nicholas Maclure
Century 21 Farm & Forest - Bedrooms:
- 3
- Total Baths:
- 1
- Sq. Ft. (Total):
- 1287
- Tax Year:
- 2024
- Taxes:
- $5, 019
- Association Fees:
Lakeside Living in Vermont's Northeast Kingdom! Hit the slopes, lounge beachside, or simply relax and recharge at this bright and cheerful 3-bedroom Cape located just steps from the crystal-clear waters of Lake Seymour in Morgan, VT. This meticulously cared-for, fully furnished lake home offers a perfect four-season escape — whether you're into skiing, fishing, paddling, or just soaking up the peaceful views. Enjoy deeded access to a shared sandy beach and boat dock, and take in stunning sunsets from your private deck. The open-concept main floor features hardwood floors and a spacious kitchen/living/dining area. You'll also find a main-level bedroom, a full bath with laundry, and a cozy sunroom that adds bonus three-season space. Upstairs offers two additional bedrooms. The landscaped yard, large deck, and full walk-out basement with one-car garage provide ample room for entertaining and gear storage—ideal for boats, snowmobiles, or skis. VAST trail access is close by (or across the frozen lake), and you're centrally located to top destinations like Burke Mountain, Kingdom Trails, and Jay Peak. This property offers strong rental history for those looking to offset the cost of ownership. With high-speed Comcast internet, this home is remote-work ready. Listen for the call of the loons, cast a line, or simply unwind—this is lakeside living at its finest. Welcome to Vermont's Northeast Kingdom!
Interior Features
- # Of Stories:
- 1.5
- Sq. Ft. (Total):
- 1287
- Sq. Ft. (Above Ground):
- 1287
- Sq. Ft. (Below Ground):
- 0
- Sq. Ft. Unfinished:
- 868
- Rooms:
- 7
- Bedrooms:
- 3
- Baths:
- 1
- Interior Desc:
- Ceiling Fan
- Appliances Included:
- Dishwasher, Range Hood, Microwave, Refrigerator, Stove - Electric
- Flooring:
- Carpet, Hardwood, Vinyl
- Heating Cooling Fuel:
- Water Heater:
- Basement Desc:
- Concrete, Concrete Floor, Full, Stairs - Interior, Storage Space, Unfinished, Walkout, Exterior Access
Exterior Features
- Style of Residence:
- Cape
- House Color:
- Brown
- Time Share:
- No
- Resort:
- Exterior Desc:
- Exterior Details:
- Docks, Deck, Porch - Enclosed, ROW to Water, Storage
- Amenities/Services:
- Land Desc.:
- Lake Access, Lake Frontage, Lake View, Lakes, Water View, Near Snowmobile Trails, Near ATV Trail
- Suitable Land Usage:
- Recreation, Residential
- Roof Desc.:
- Shingle - Architectural
- Driveway Desc.:
- Gravel
- Foundation Desc.:
- Concrete
- Sewer Desc.:
- 1000 Gallon, Leach Field - Conventionl
- Garage/Parking:
- Yes
- Garage Spaces:
- 1
- Road Frontage:
- 100
Other Information
- List Date:
- 2025-04-08
- Last Updated:


