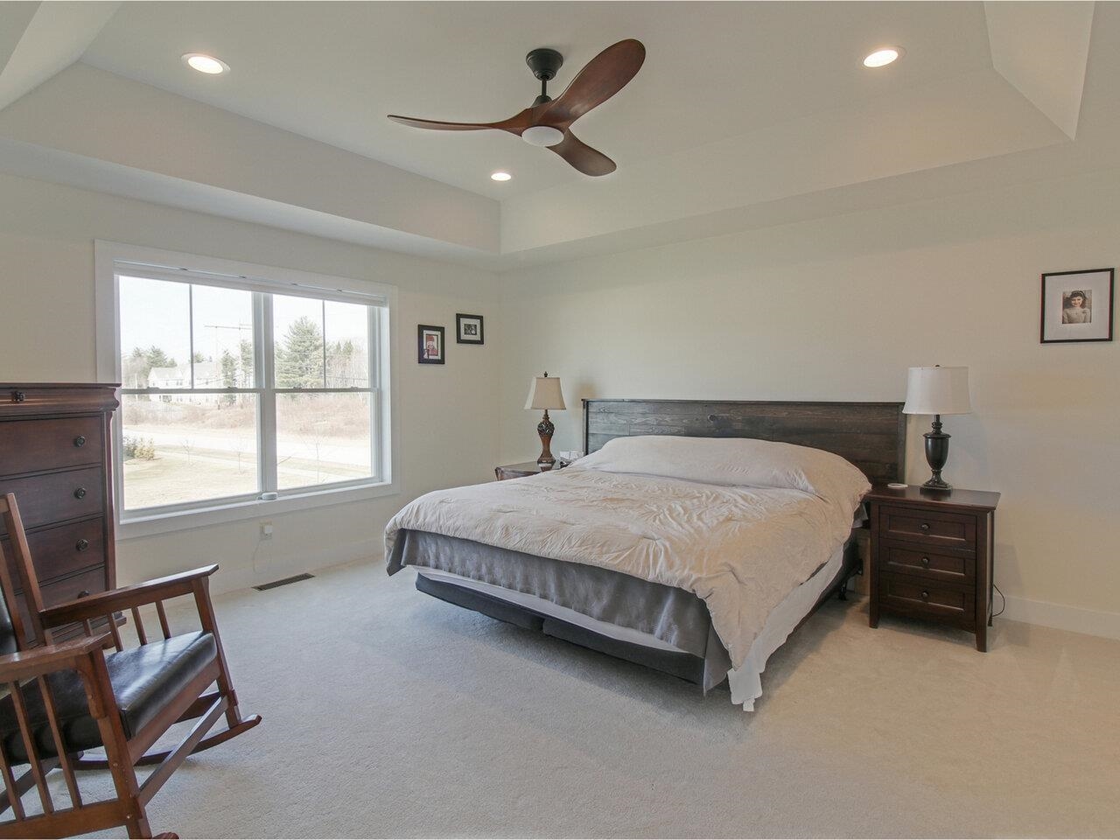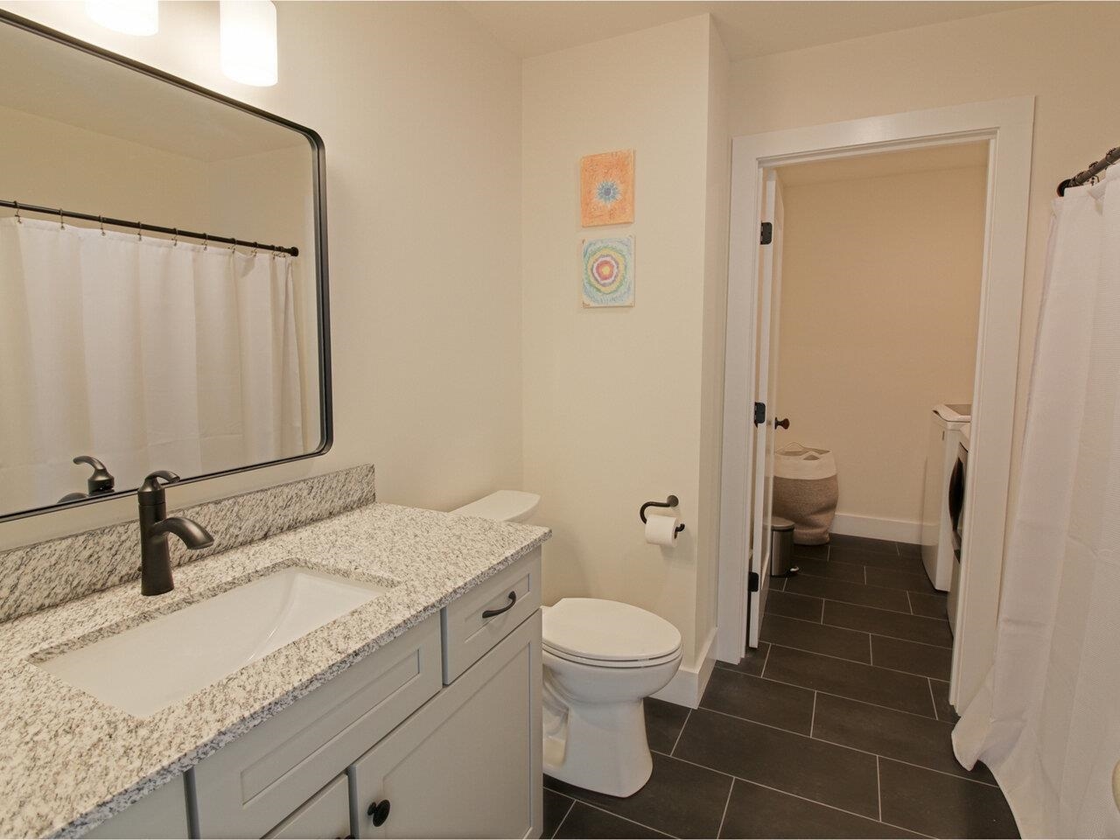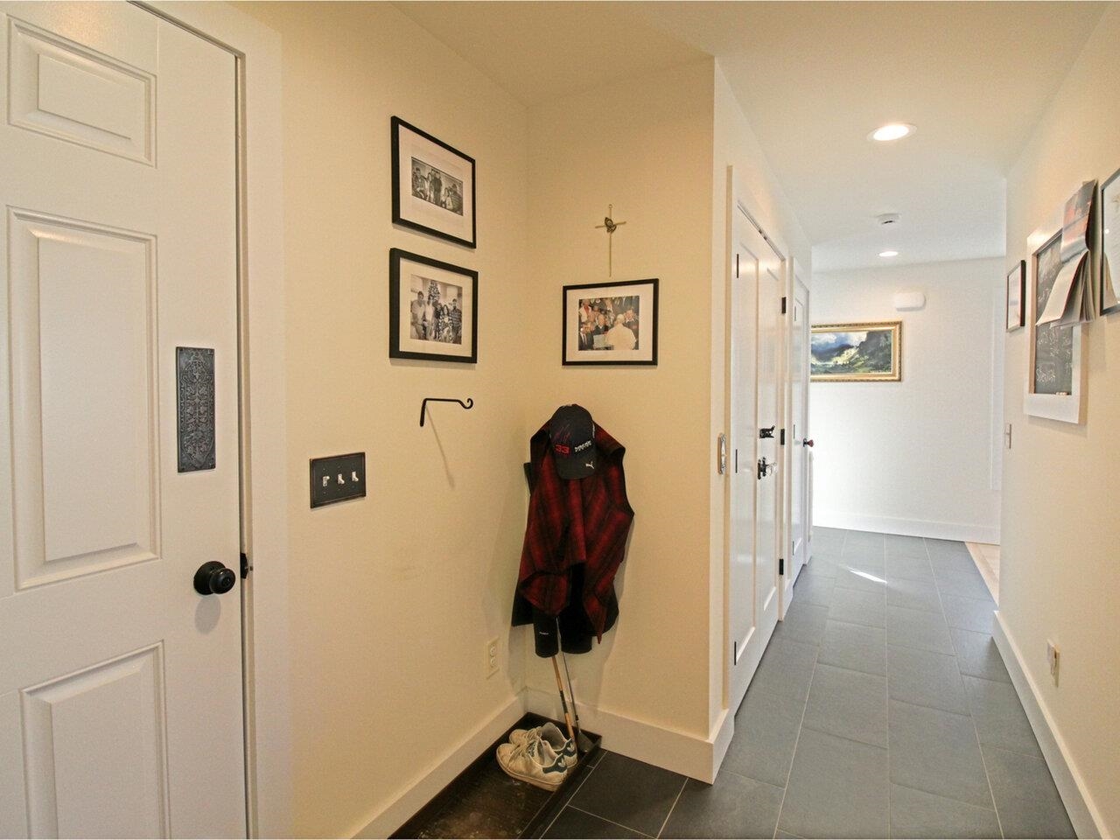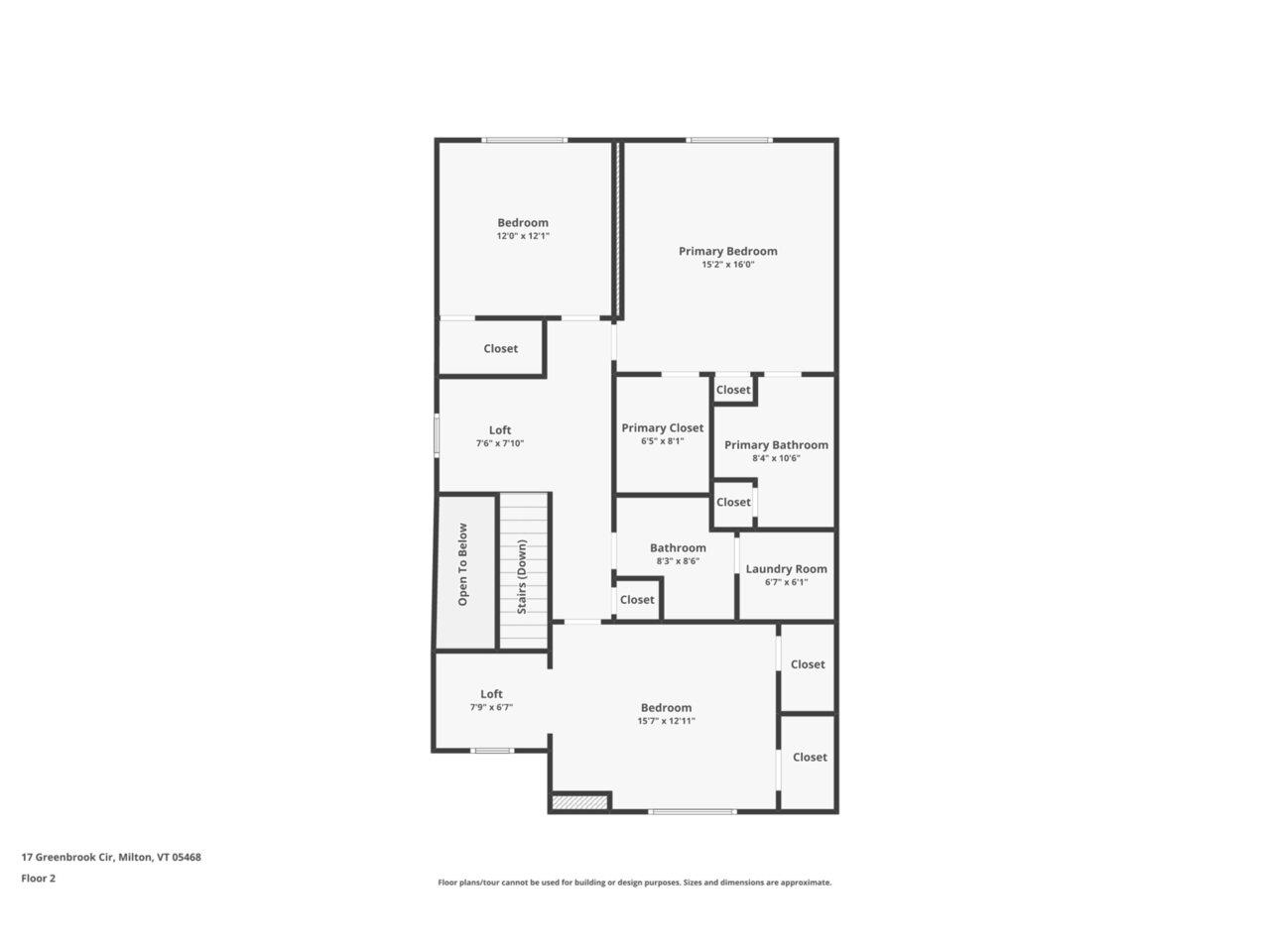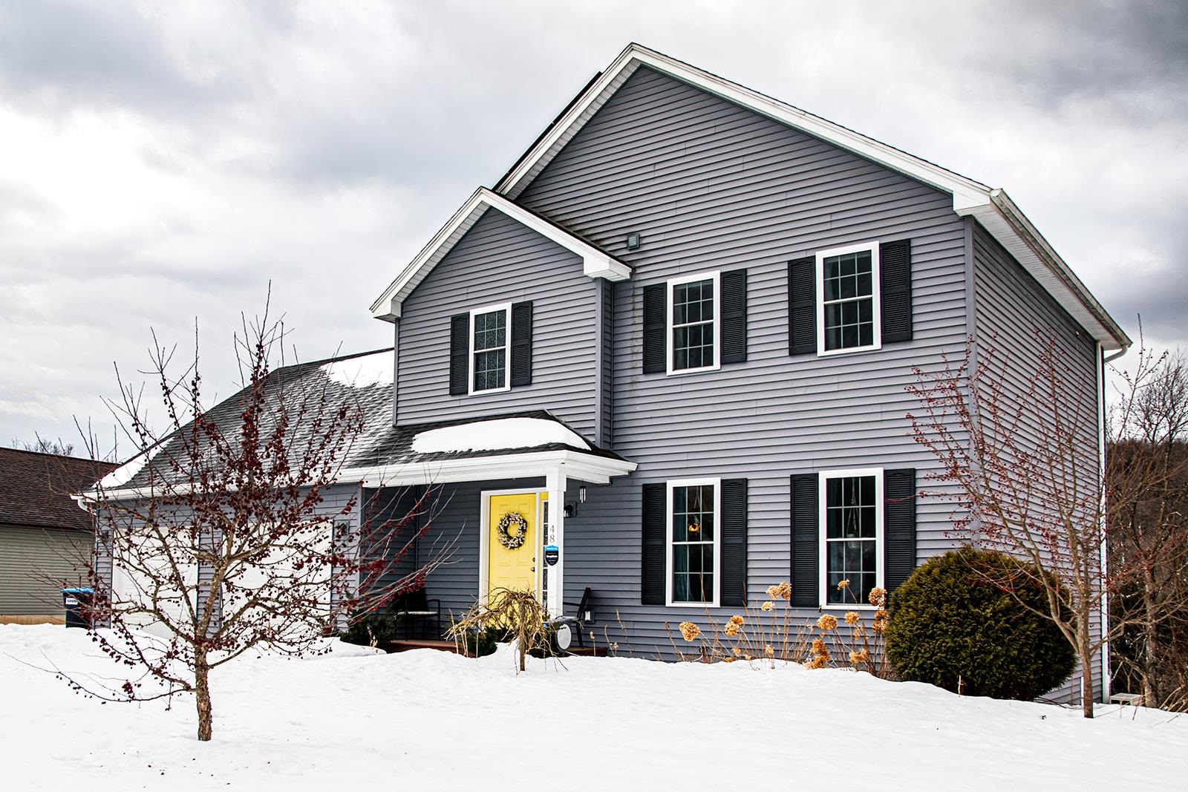1 of 34




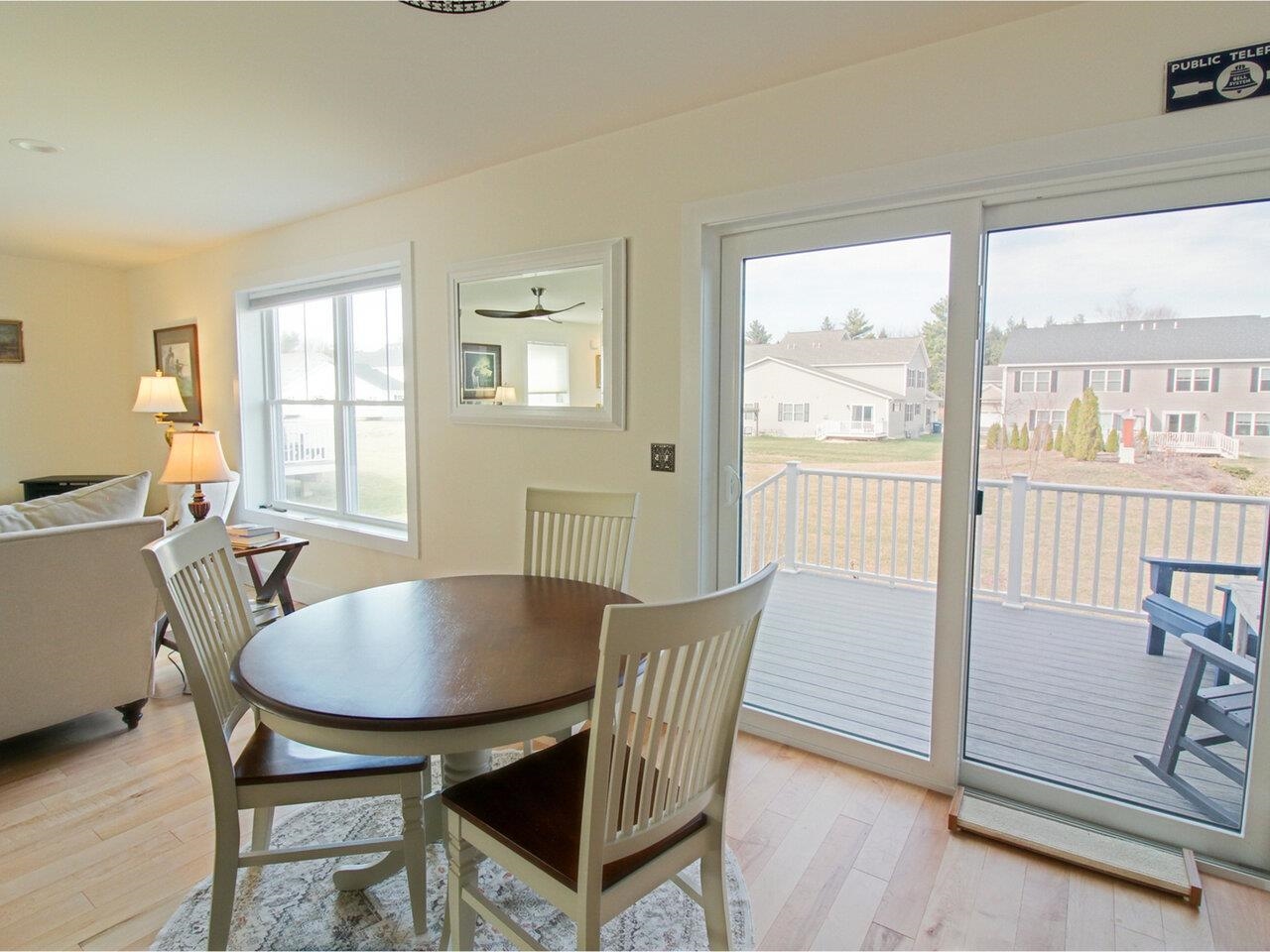

General Property Information
- Property Status:
- Active
- Price:
- $517, 500
- Assessed:
- $0
- Assessed Year:
- County:
- VT-Chittenden
- Acres:
- 0.00
- Property Type:
- Condo
- Year Built:
- 2022
- Agency/Brokerage:
- Lipkin Audette Team
Coldwell Banker Hickok and Boardman - Bedrooms:
- 3
- Total Baths:
- 3
- Sq. Ft. (Total):
- 2180
- Tax Year:
- 2024
- Taxes:
- $7, 857
- Association Fees:
Stunning, 3-bedroom, 3-bath townhouse in a PRIME location! All 3 bedrooms are upstairs, with spacious, open living space on the main level. Brand new in 2023, with gorgeous maple flooring, 12" x 24" slate tile, stainless steel appliances, quartz kitchen counters, stylish subway tile backsplash, and luxe marble bathroom vanities. Huge list of upgrades including central AC, hand-carved, walnut ceiling fans, retractable storm doors, vintage doorknobs, handles, & switch plates, and heat registers throughout the home. Numerous electrical upgrades include brass floor outlets in the living room, extra lighting, outlets, and circuits in the basement, garage outlet can charge an electric car, and the home is fully wired with fiber for all of your internet needs! The garage is sheet-rocked, with 3 coats of waterproof paint, 3 coats of sealer on the floor, and it even has remote controlled heat! Outside, explore almost 15 acres of common land, soak up some sun on the back deck, or relax in a rocking chair on the covered front porch! Cute crabapple and cherry blossom trees planted last summer too! Convenient central location is only 10 minutes to I-89 in Georgia or Colchester! Shopping, dining, schools, gym, and parks are all a few minutes from the front door! Enjoy a brand-new home without having to wait for construction!
Interior Features
- # Of Stories:
- 2
- Sq. Ft. (Total):
- 2180
- Sq. Ft. (Above Ground):
- 2180
- Sq. Ft. (Below Ground):
- 0
- Sq. Ft. Unfinished:
- 904
- Rooms:
- 6
- Bedrooms:
- 3
- Baths:
- 3
- Interior Desc:
- Ceiling Fan, Dining Area, Kitchen Island, Natural Light, Walk-in Closet
- Appliances Included:
- Dishwasher, Microwave, Range - Gas, Refrigerator
- Flooring:
- Carpet, Hardwood, Slate/Stone, Tile
- Heating Cooling Fuel:
- Water Heater:
- Basement Desc:
- Concrete
Exterior Features
- Style of Residence:
- End Unit, Townhouse
- House Color:
- Grey
- Time Share:
- No
- Resort:
- Exterior Desc:
- Exterior Details:
- Deck, Porch - Covered, Windows - Tinted
- Amenities/Services:
- Land Desc.:
- Country Setting, Landscaped, Level, Subdivision
- Suitable Land Usage:
- Roof Desc.:
- Shingle - Asphalt
- Driveway Desc.:
- Paved
- Foundation Desc.:
- Concrete
- Sewer Desc.:
- Public
- Garage/Parking:
- Yes
- Garage Spaces:
- 2
- Road Frontage:
- 0
Other Information
- List Date:
- 2025-04-08
- Last Updated:




