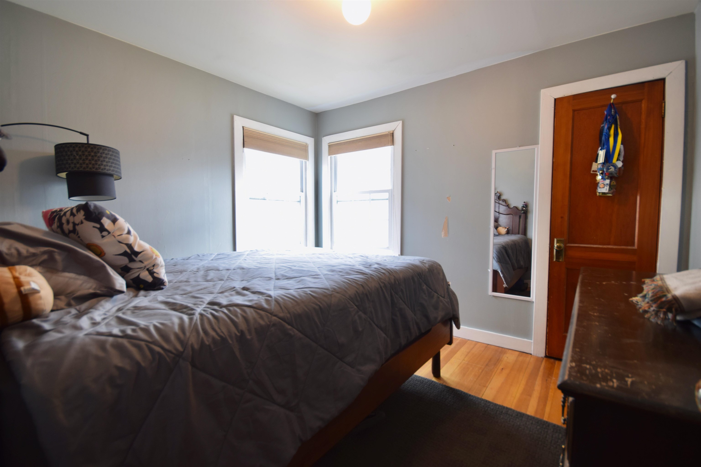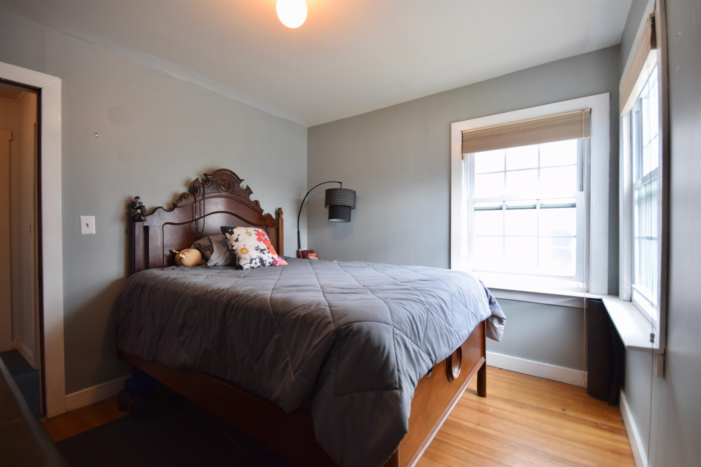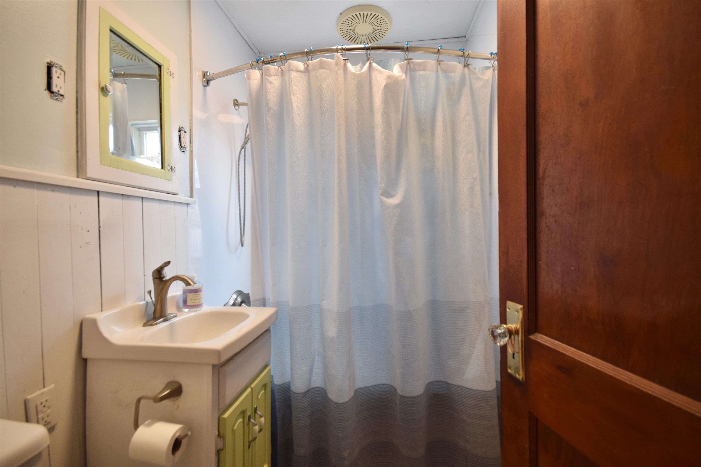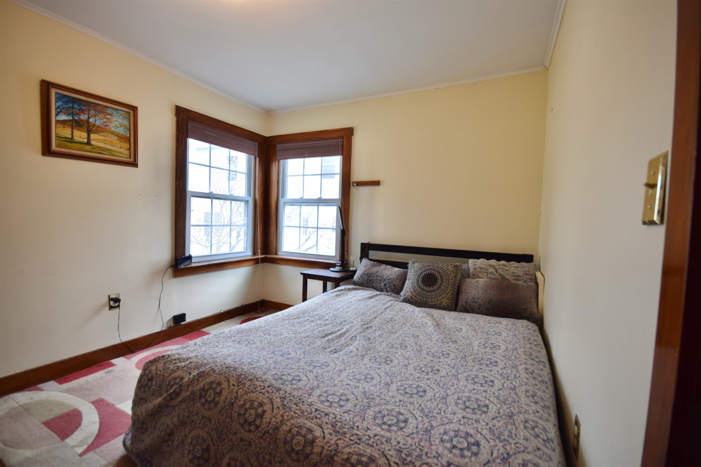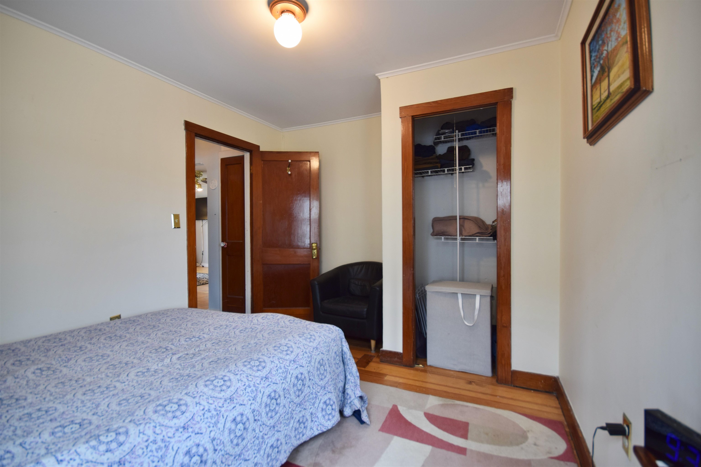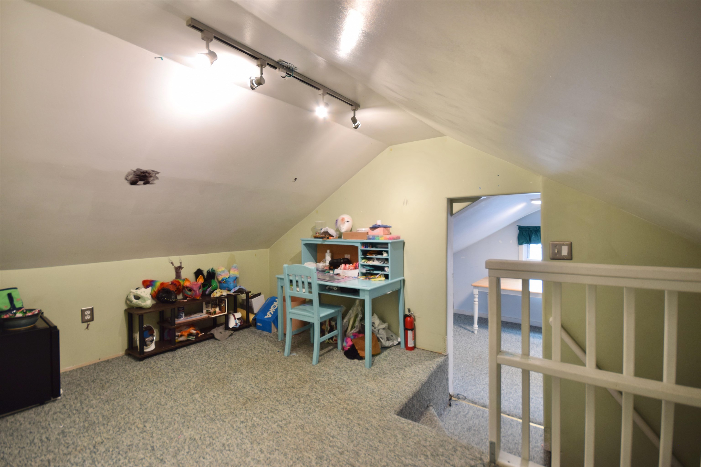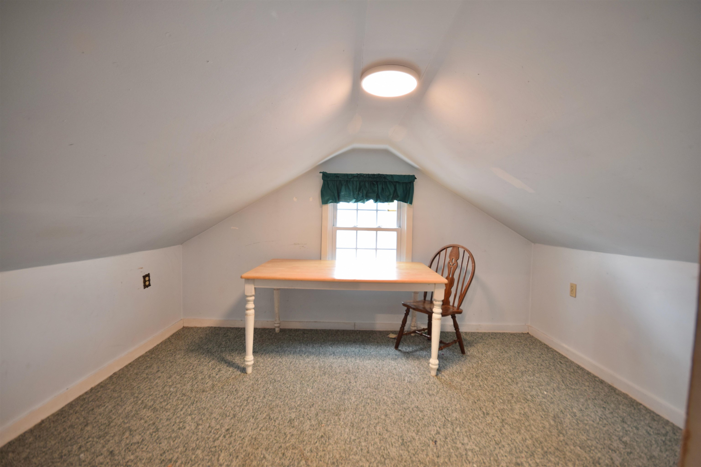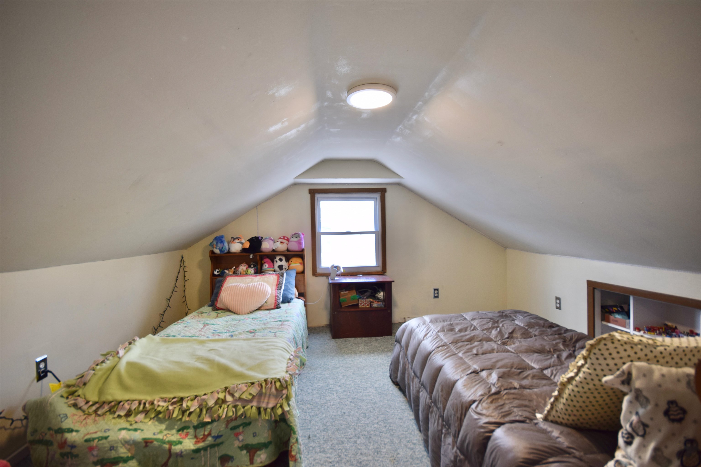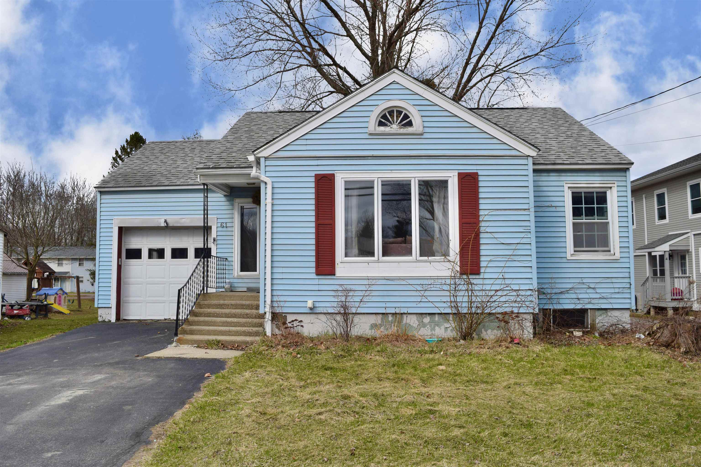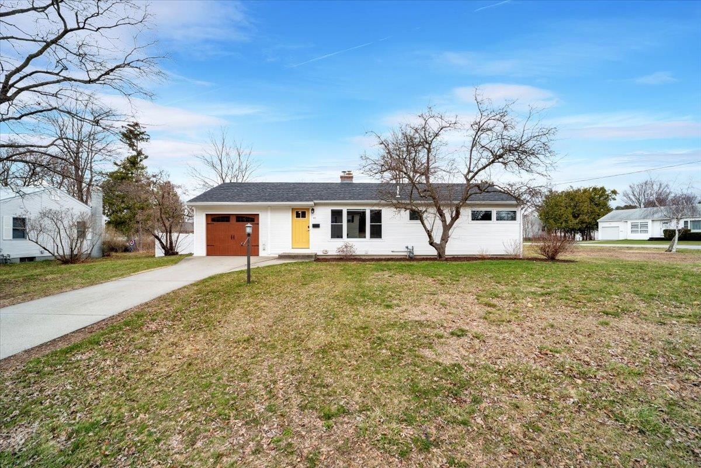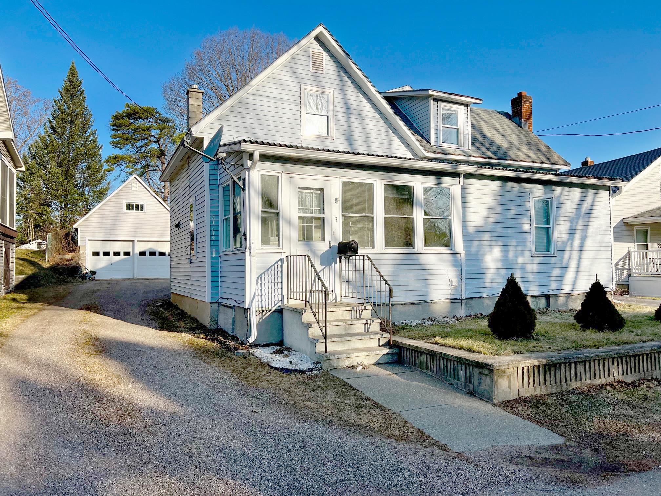1 of 16
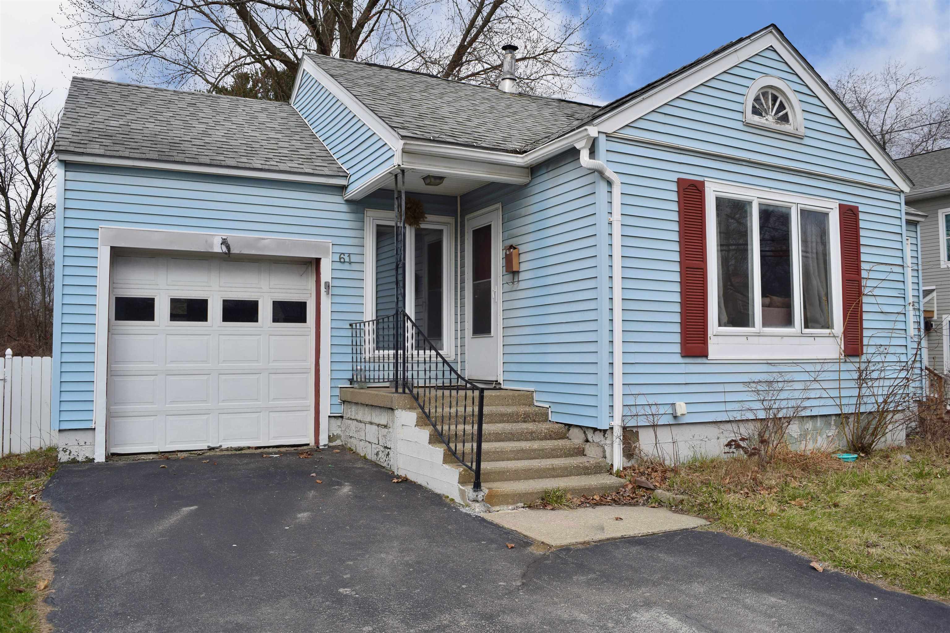
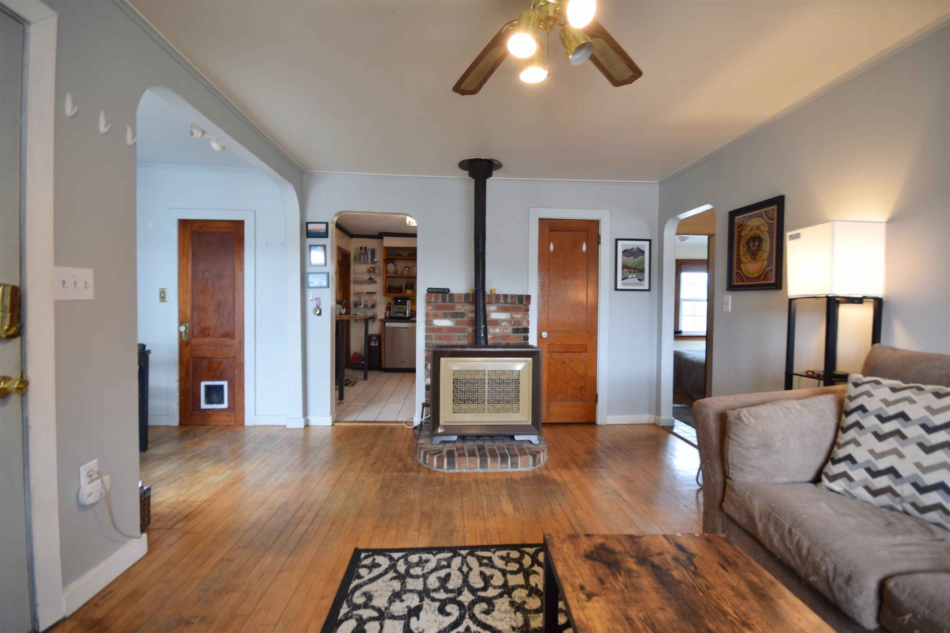
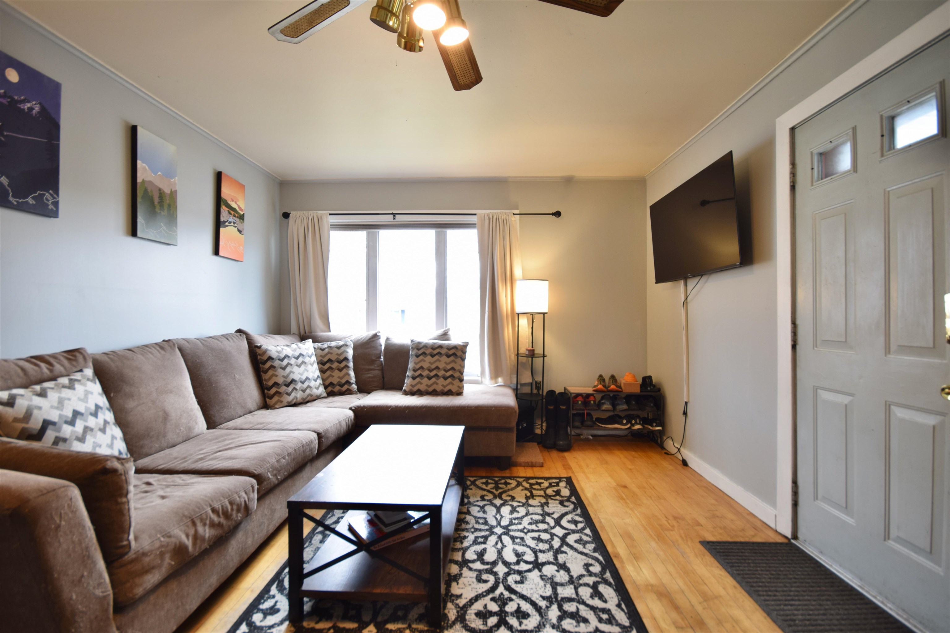
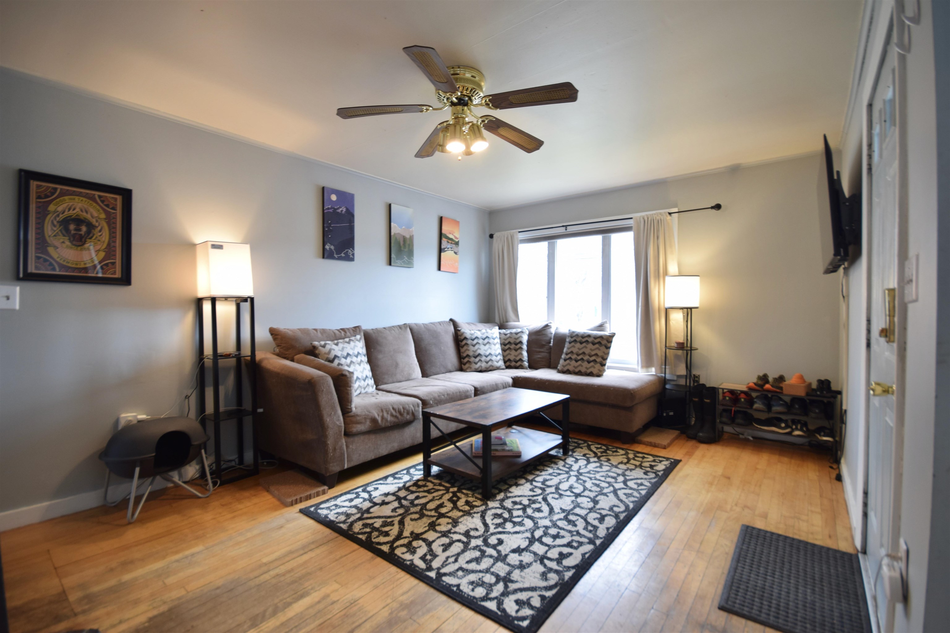
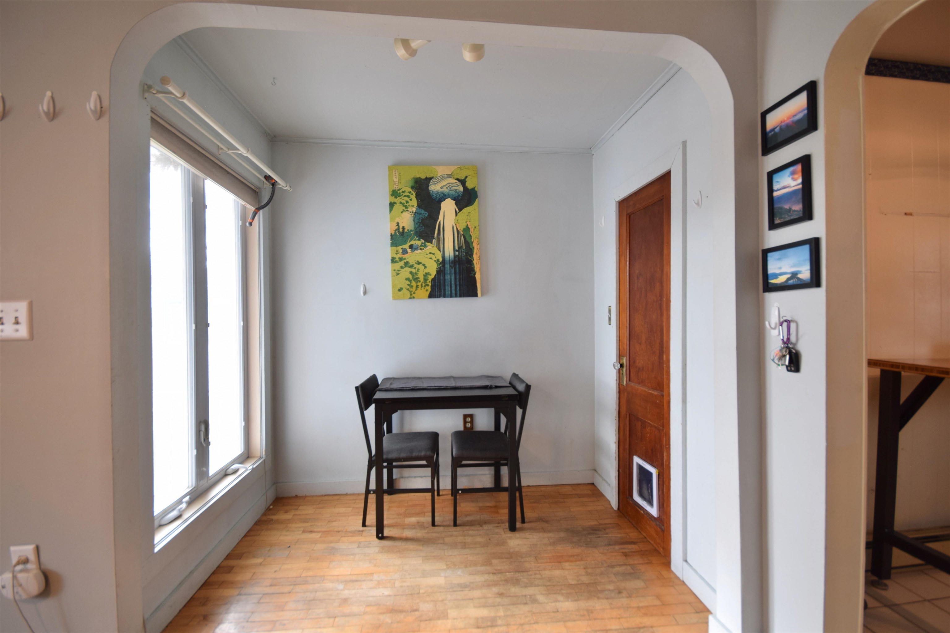
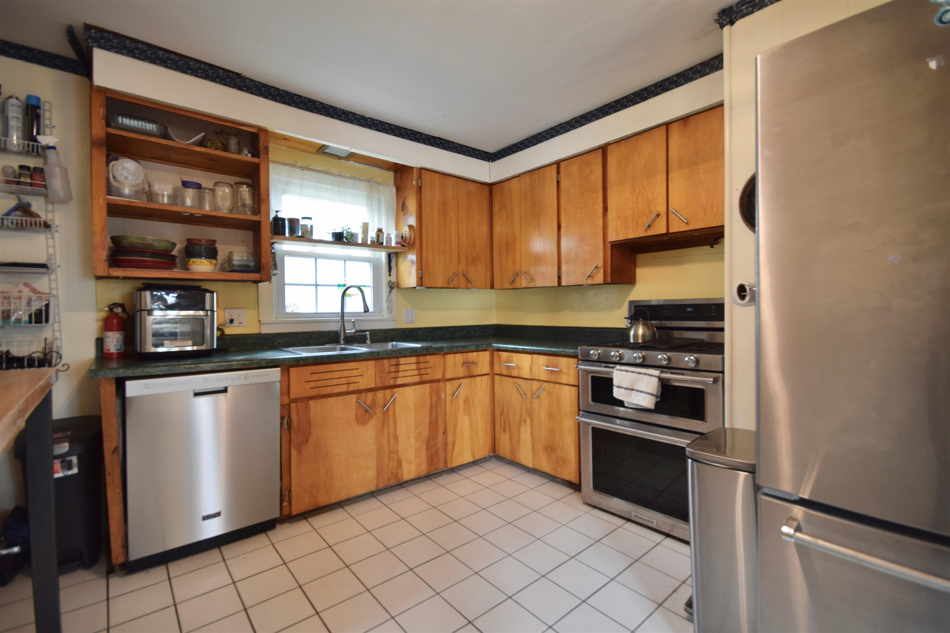
General Property Information
- Property Status:
- Active Under Contract
- Price:
- $399, 900
- Assessed:
- $0
- Assessed Year:
- County:
- VT-Chittenden
- Acres:
- 0.39
- Property Type:
- Single Family
- Year Built:
- 1949
- Agency/Brokerage:
- The Hammond Team
KW Vermont - Bedrooms:
- 2
- Total Baths:
- 1
- Sq. Ft. (Total):
- 1218
- Tax Year:
- 2024
- Taxes:
- $5, 123
- Association Fees:
This affordable home offers a blend of comfort, convenience, and accessibility. As you enter, you're welcomed by an open living room bathed in natural light from a large front-facing window. Adjacent to the living area is a cozy nook, perfect for meals or as a reading corner. The functional kitchen offers space for a dining table and is equipped with stainless steel appliances, adding a modern touch to the home. The first floor also houses two bedrooms and a full bathroom. A unique feature of this property is the second story, offering over 450 square feet of additional space accessible via the kitchen, providing a canvas to customize according to your needs. One car attached garage. Step outside to the back deck, where a private oasis awaits providing the perfect space to unwind or host gatherings. The yard is landscaped with perennials, ideal for gardening enthusiasts. Located with easy access to the interstate, this home is close to schools, shopping centers, and the University of Vermont and UVM Medical Center. Downtown Burlington is just a 10-minute drive away, bringing all the local amenities South Burlington has to offer right to your doorstep.
Interior Features
- # Of Stories:
- 1.5
- Sq. Ft. (Total):
- 1218
- Sq. Ft. (Above Ground):
- 1218
- Sq. Ft. (Below Ground):
- 0
- Sq. Ft. Unfinished:
- 758
- Rooms:
- 6
- Bedrooms:
- 2
- Baths:
- 1
- Interior Desc:
- Laundry - Basement
- Appliances Included:
- Dishwasher, Dryer, Range - Gas, Refrigerator, Washer
- Flooring:
- Carpet, Hardwood
- Heating Cooling Fuel:
- Water Heater:
- Basement Desc:
- Climate Controlled, Concrete Floor, Full, Stairs - Interior, Storage Space, Unfinished, Interior Access
Exterior Features
- Style of Residence:
- Cape
- House Color:
- Time Share:
- No
- Resort:
- Exterior Desc:
- Exterior Details:
- Amenities/Services:
- Land Desc.:
- Landscaped, Level
- Suitable Land Usage:
- Roof Desc.:
- Shingle
- Driveway Desc.:
- Paved
- Foundation Desc.:
- Block
- Sewer Desc.:
- Public
- Garage/Parking:
- Yes
- Garage Spaces:
- 1
- Road Frontage:
- 0
Other Information
- List Date:
- 2025-04-08
- Last Updated:



