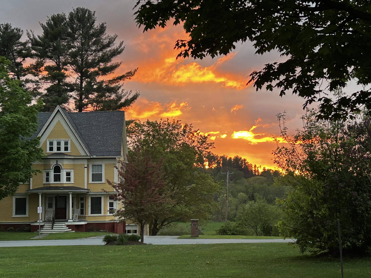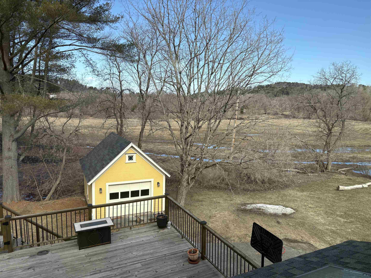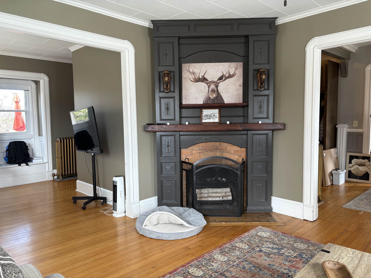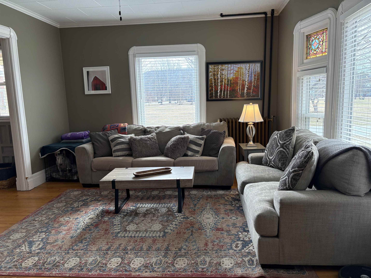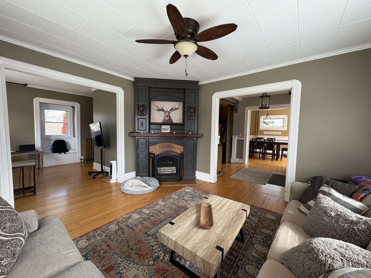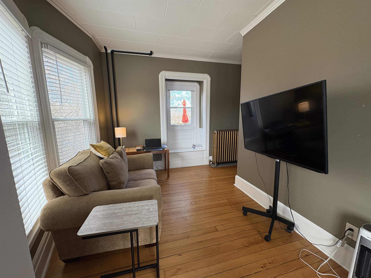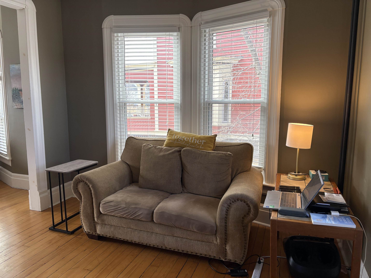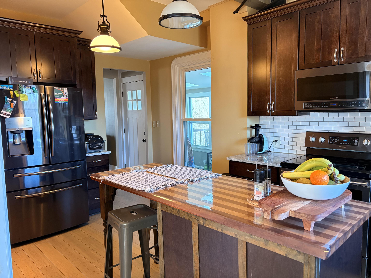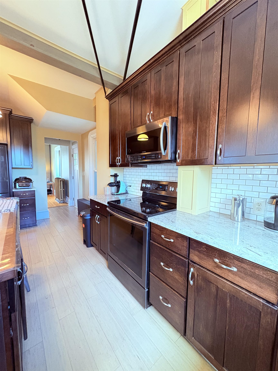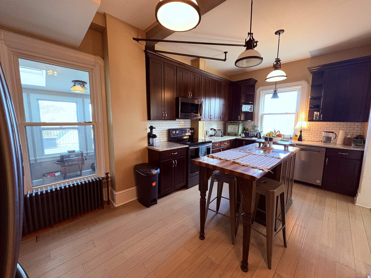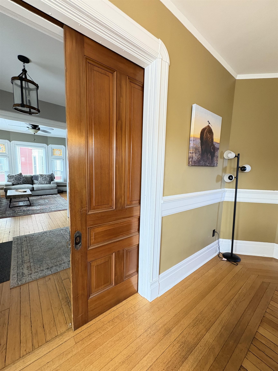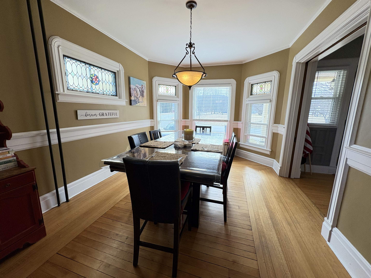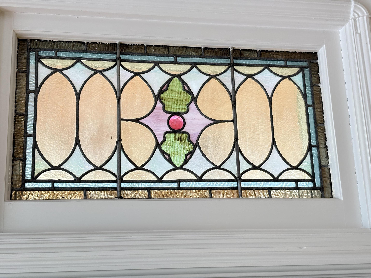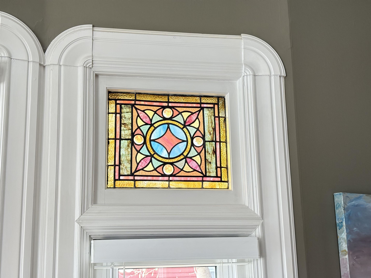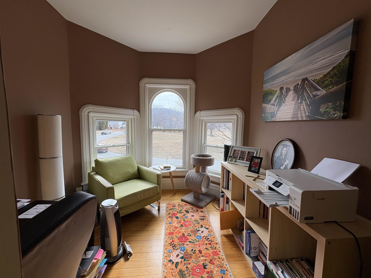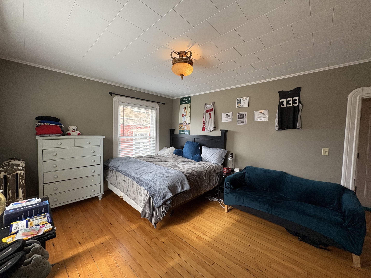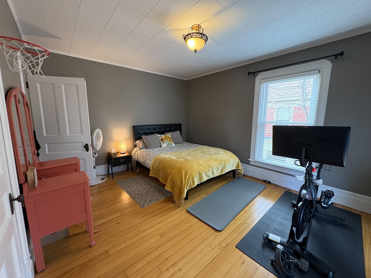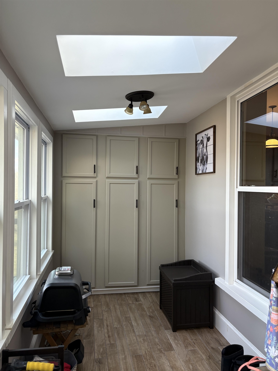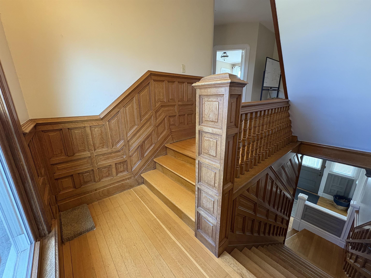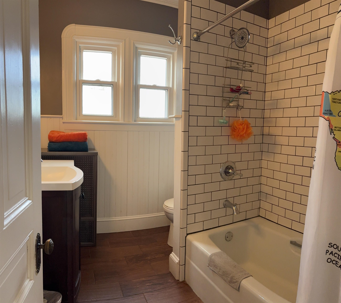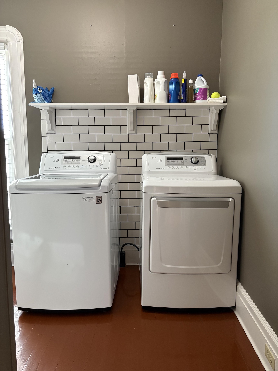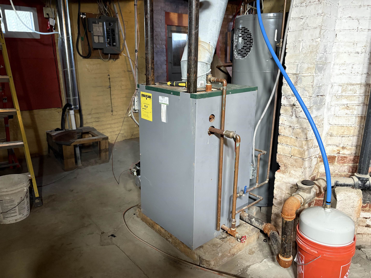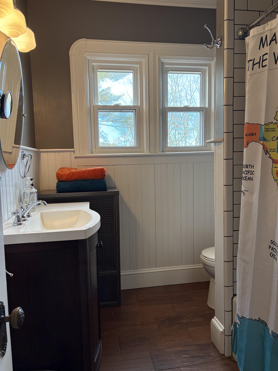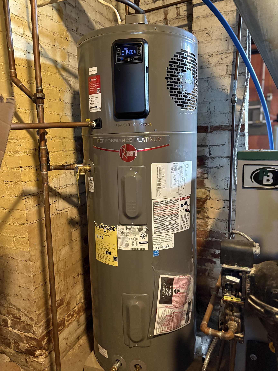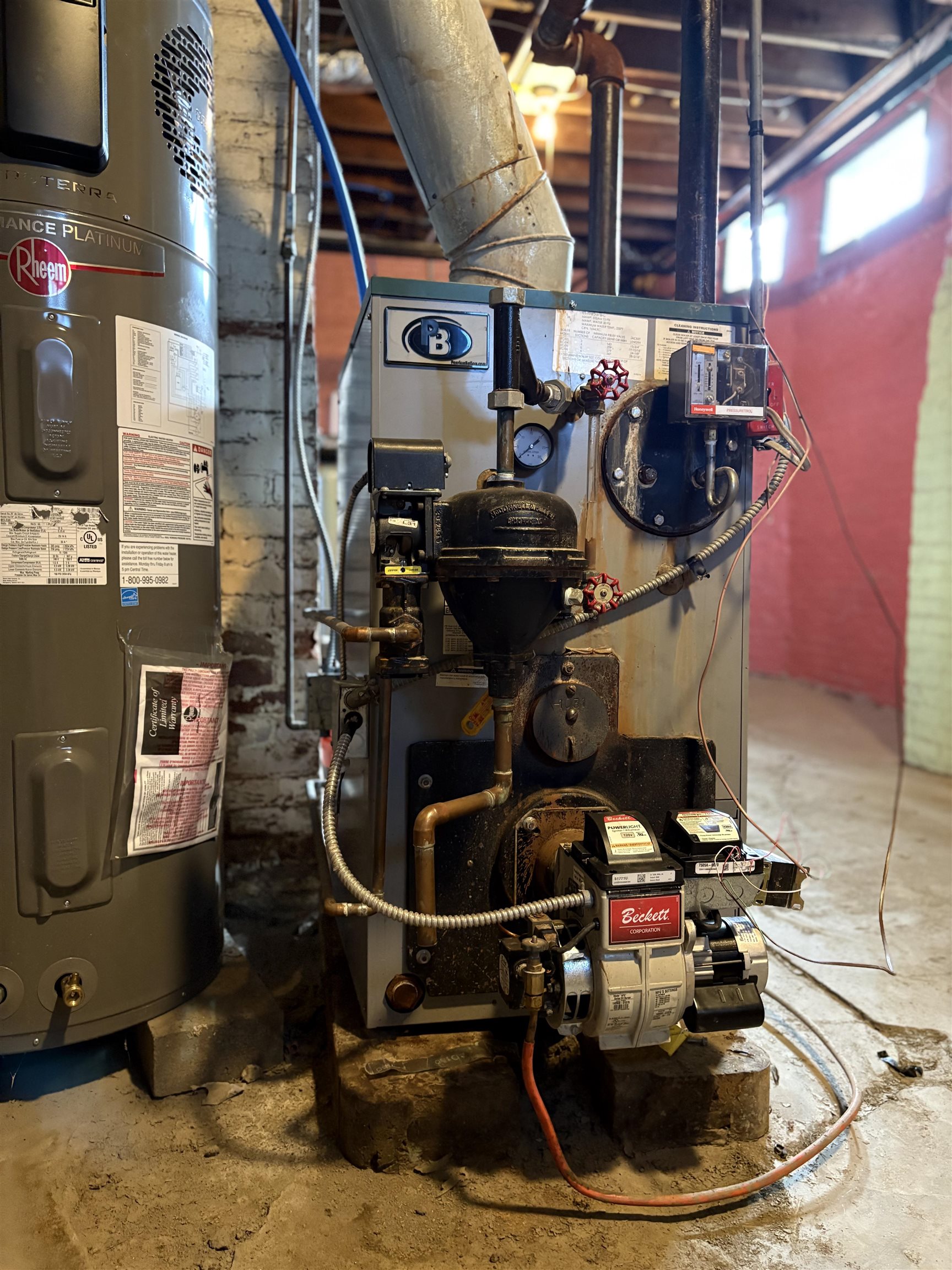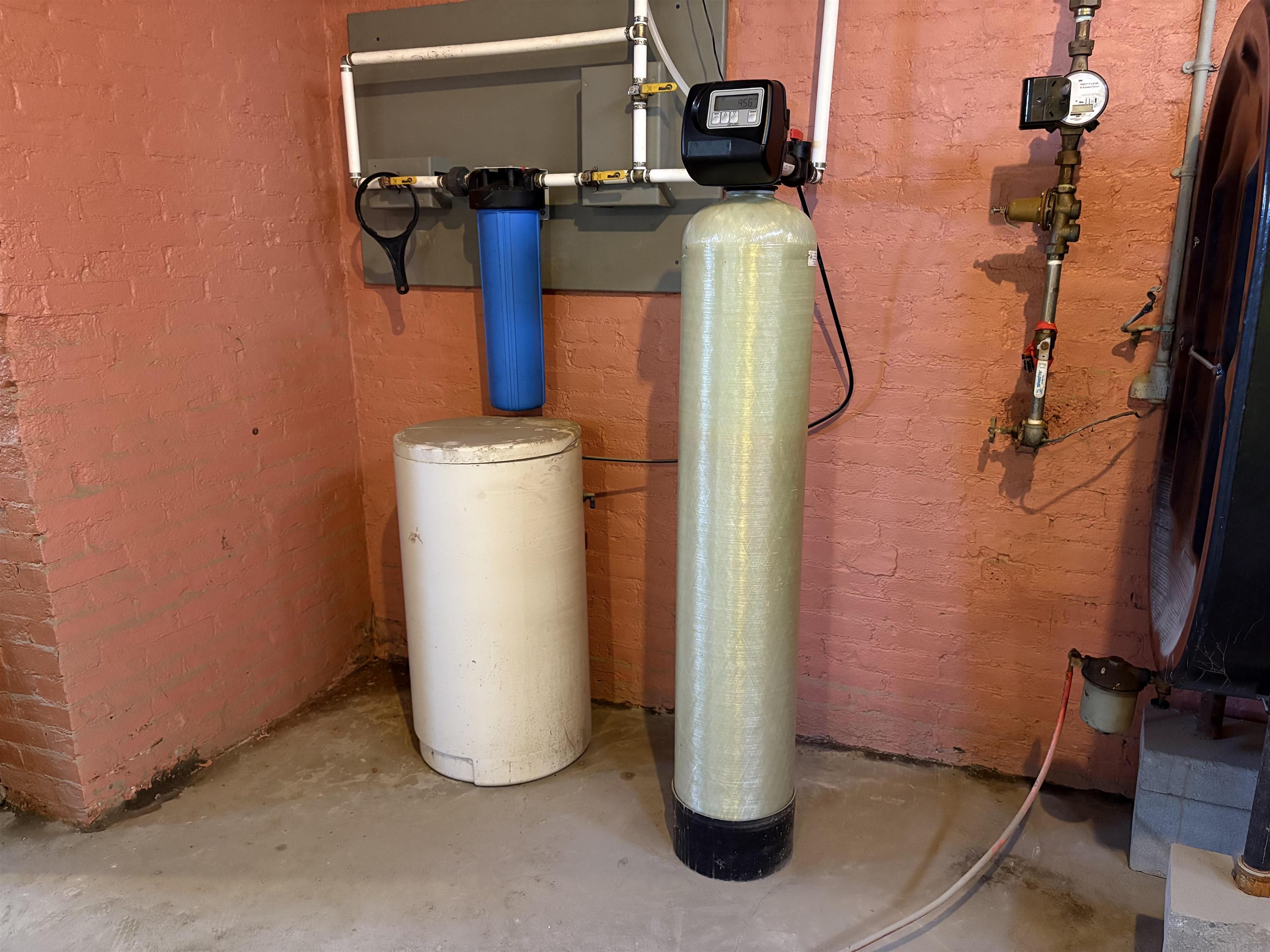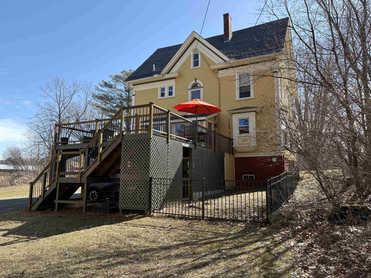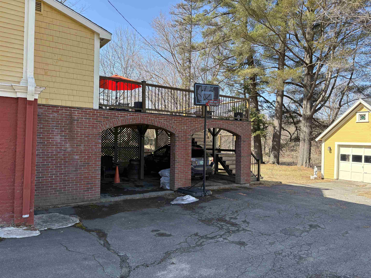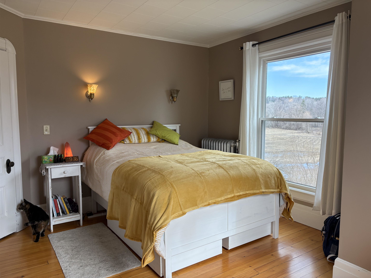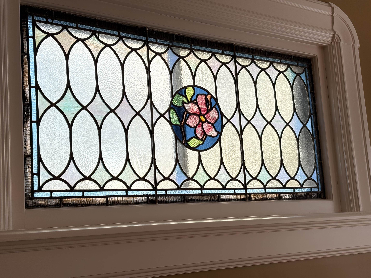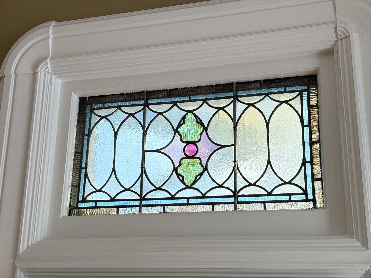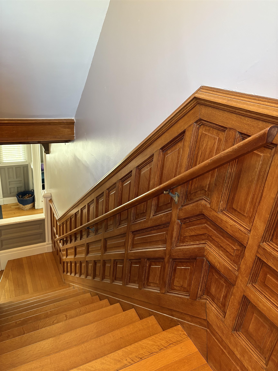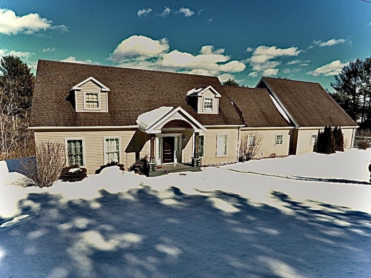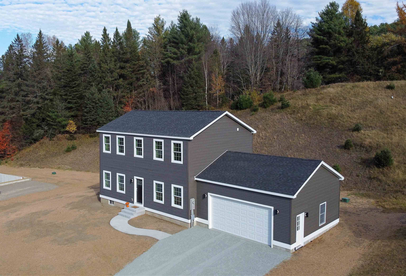1 of 38
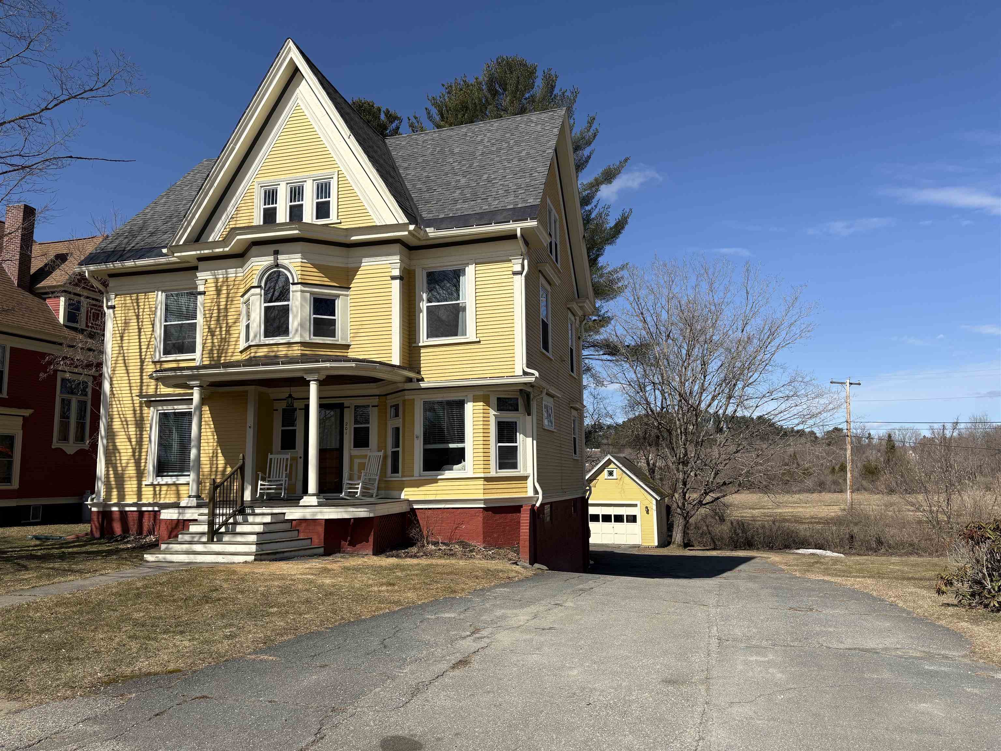
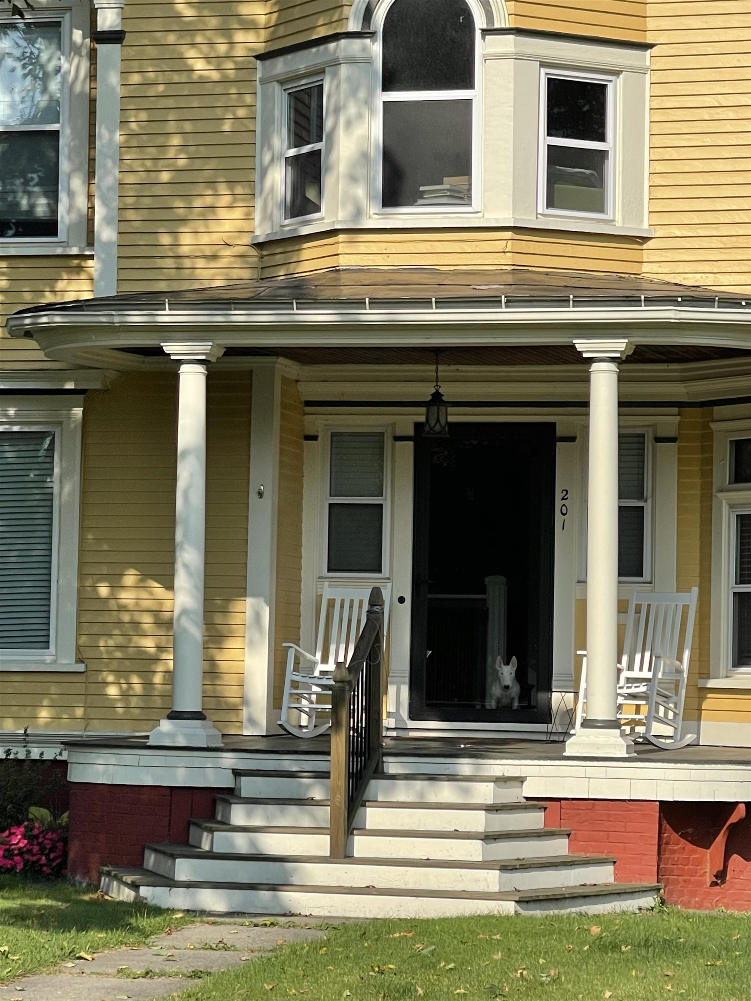
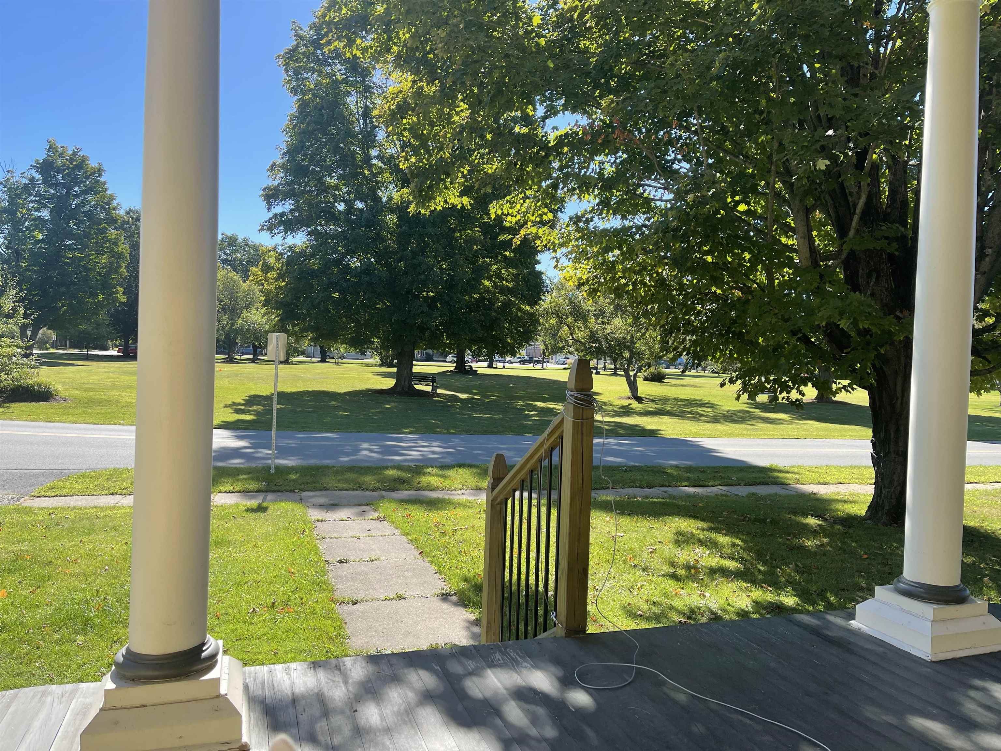
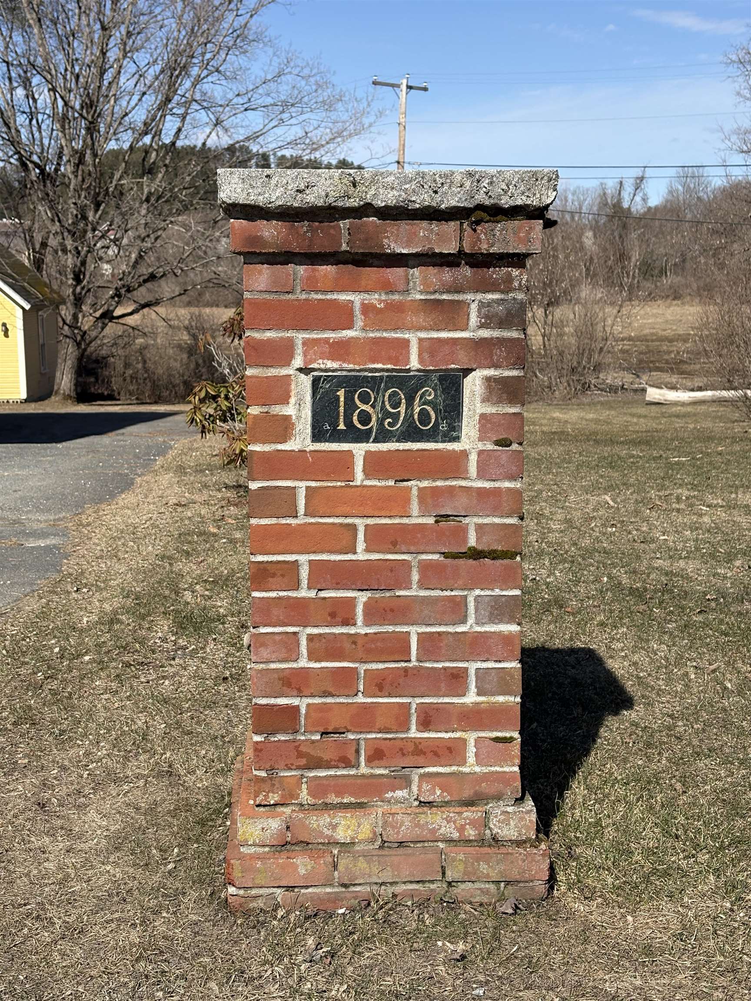
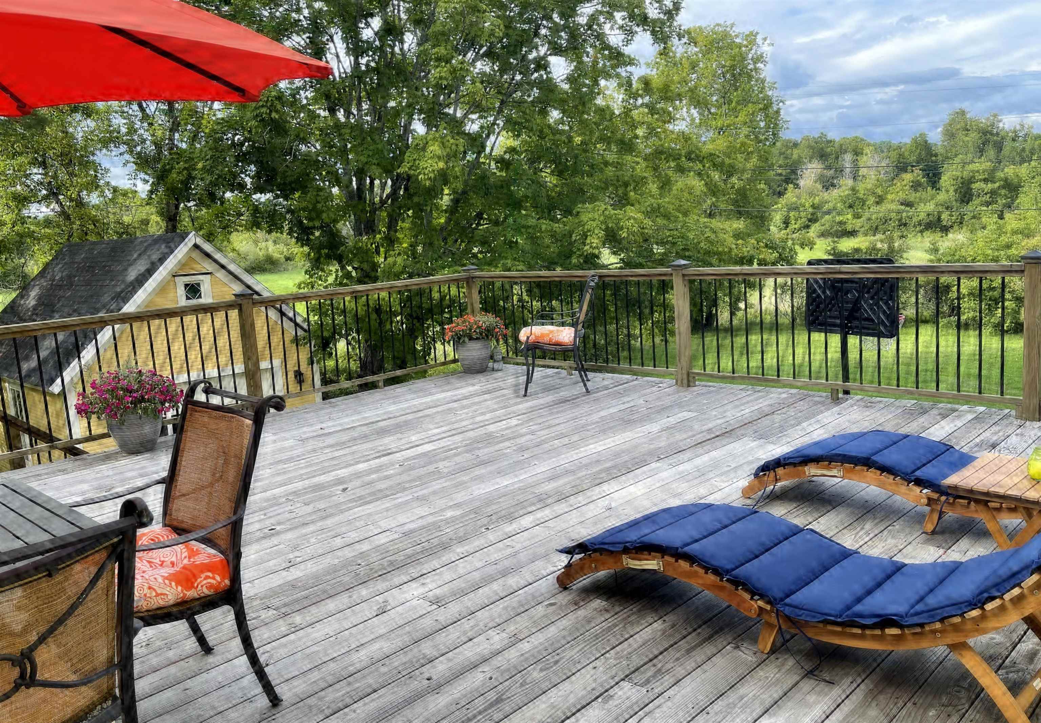

General Property Information
- Property Status:
- Active Under Contract
- Price:
- $499, 000
- Assessed:
- $0
- Assessed Year:
- County:
- VT-Caledonia
- Acres:
- 0.45
- Property Type:
- Single Family
- Year Built:
- 1898
- Agency/Brokerage:
- Patricia Emery
Parkway Realty - Bedrooms:
- 4
- Total Baths:
- 2
- Sq. Ft. (Total):
- 1996
- Tax Year:
- 2024
- Taxes:
- $5, 061
- Association Fees:
Come see this charming Queen Anne Victorian home that was completely rehabbed in 2019 without sacrificing its many original features. This home is very bright and inviting inside and out. You will love the kitchen with its many cabinets and easy flow. The dining room will accommodate large gatherings and its pocket doors will provide for quiet dining away from those wishing to converse in the adjoining rooms. Many rooms have stained glass windows. The bedrooms are spacious with closets and wood flooring. Enjoy total privacy from the large back deck that is great for entertaining. Also included is a small fenced in area for pet or child. The in town location on the back of the park allows for easy shopping, trip to the library or post office and as an added benefit, summer concerts, farmer’s market and other events can be enjoyed from your covered porch. The school bus stop is a few houses down at the municipal building and there is a swinging bridge nearby to get you to the walking Path Around Lyndon (PAR). There is so much to love about this gorgeous home.
Interior Features
- # Of Stories:
- 2.5
- Sq. Ft. (Total):
- 1996
- Sq. Ft. (Above Ground):
- 1996
- Sq. Ft. (Below Ground):
- 0
- Sq. Ft. Unfinished:
- 1646
- Rooms:
- 9
- Bedrooms:
- 4
- Baths:
- 2
- Interior Desc:
- Blinds, Ceiling Fan, Fireplaces - 1, Window Treatment, Laundry - 2nd Floor, Attic - Walkup
- Appliances Included:
- Dishwasher, Dryer, Microwave, Range - Electric, Refrigerator, Washer, Water Heater - Owned, Water Heater - Heat Pump, Exhaust Fan
- Flooring:
- Hardwood, Softwood
- Heating Cooling Fuel:
- Water Heater:
- Basement Desc:
- Concrete Floor, Full, Stairs - Interior, Unfinished, Walkout
Exterior Features
- Style of Residence:
- Victorian
- House Color:
- Yellow
- Time Share:
- No
- Resort:
- Exterior Desc:
- Exterior Details:
- Deck, Porch - Covered
- Amenities/Services:
- Land Desc.:
- Landscaped, Sloping, In Town, Neighborhood
- Suitable Land Usage:
- Roof Desc.:
- Shingle - Asphalt
- Driveway Desc.:
- Paved
- Foundation Desc.:
- Brick
- Sewer Desc.:
- Public
- Garage/Parking:
- Yes
- Garage Spaces:
- 1
- Road Frontage:
- 150
Other Information
- List Date:
- 2025-04-08
- Last Updated:


