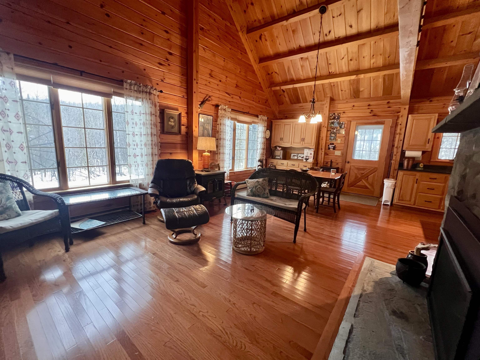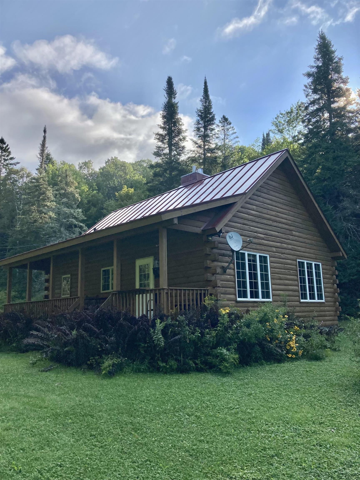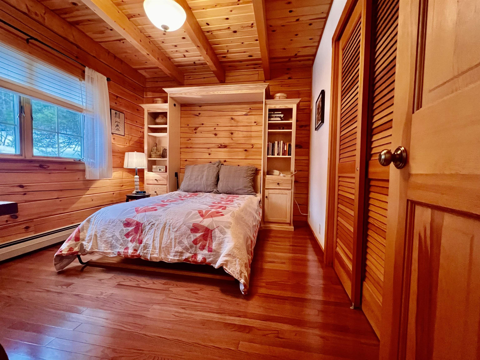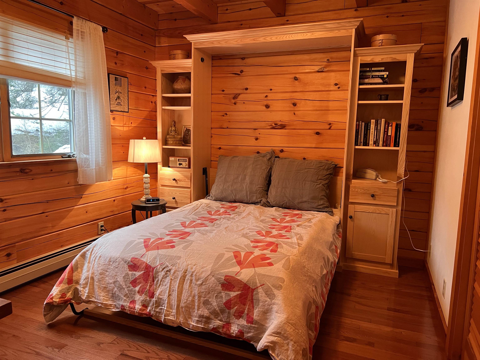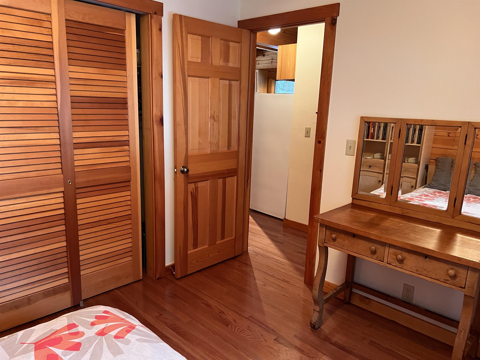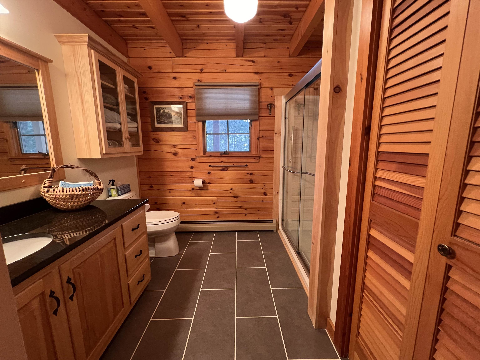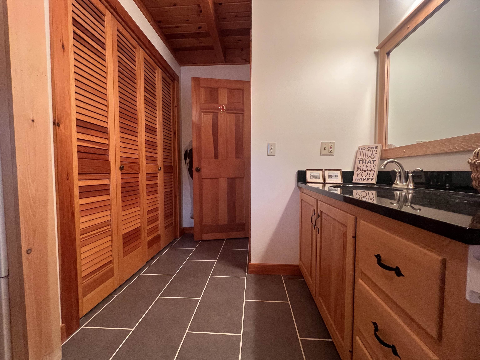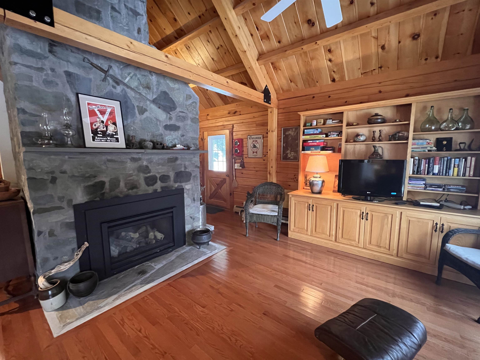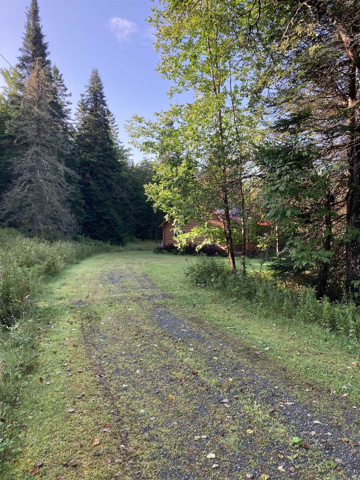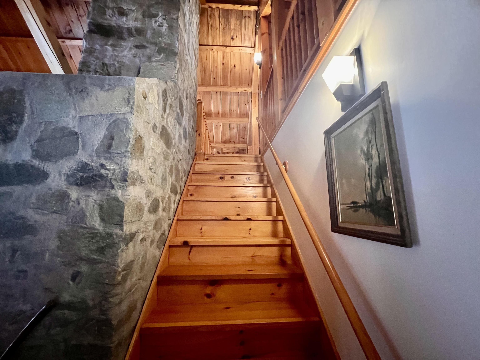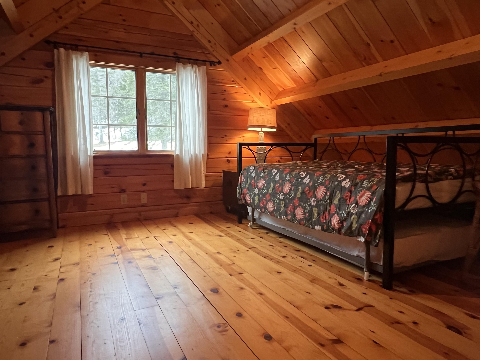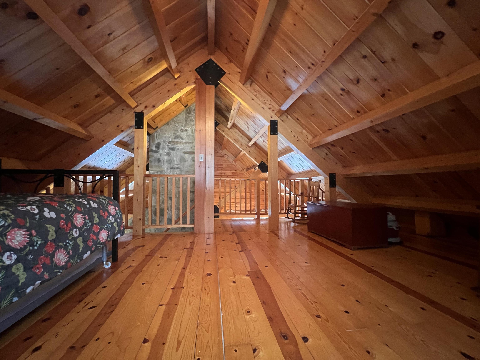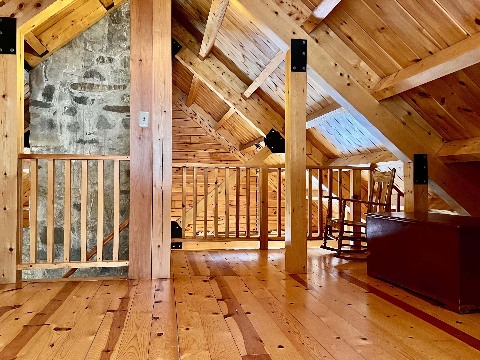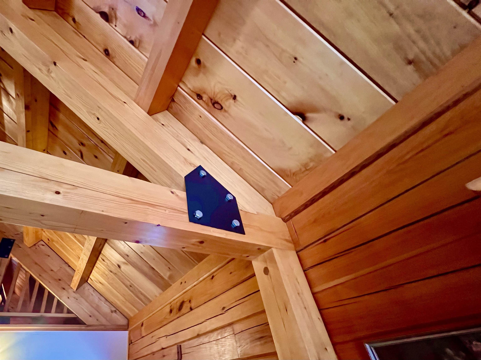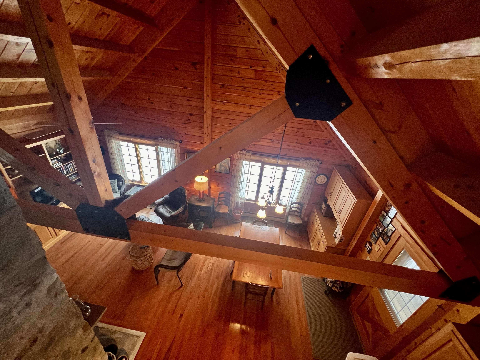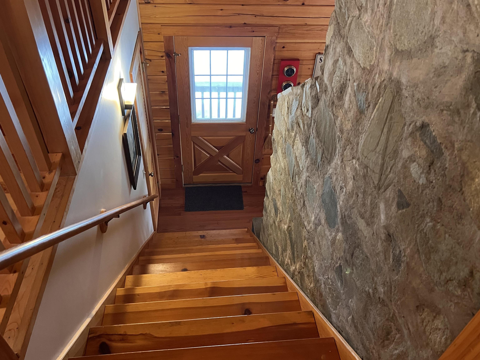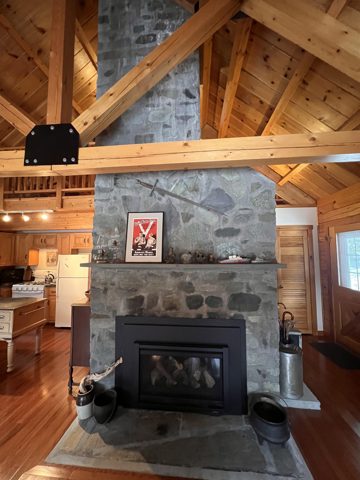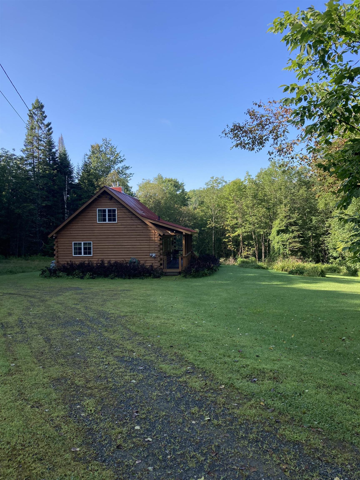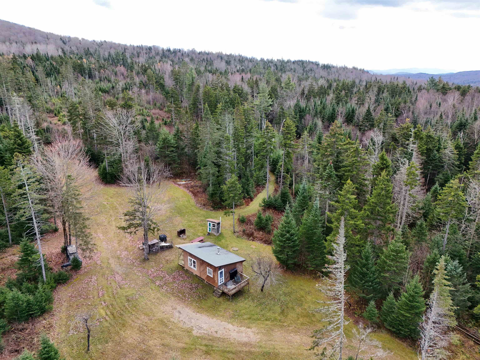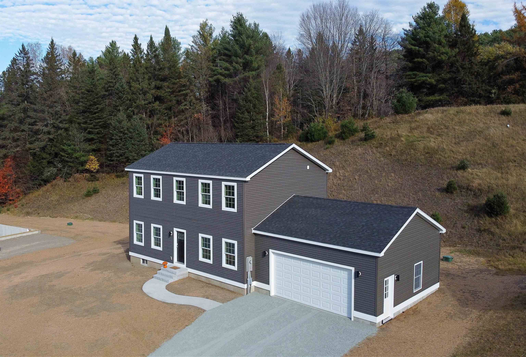1 of 25
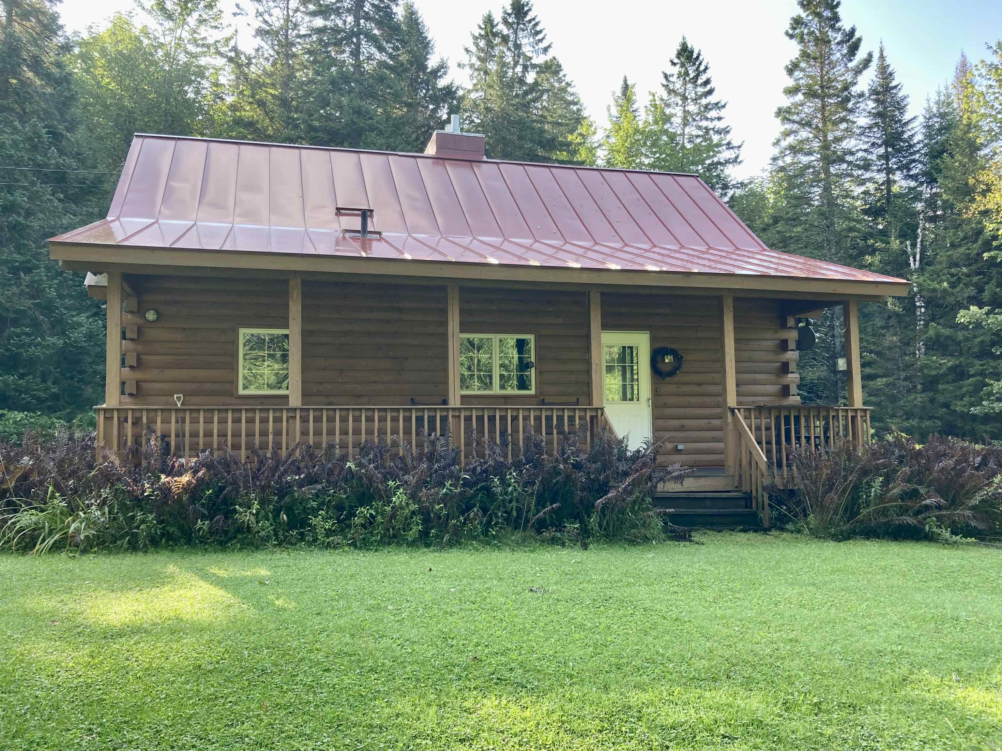
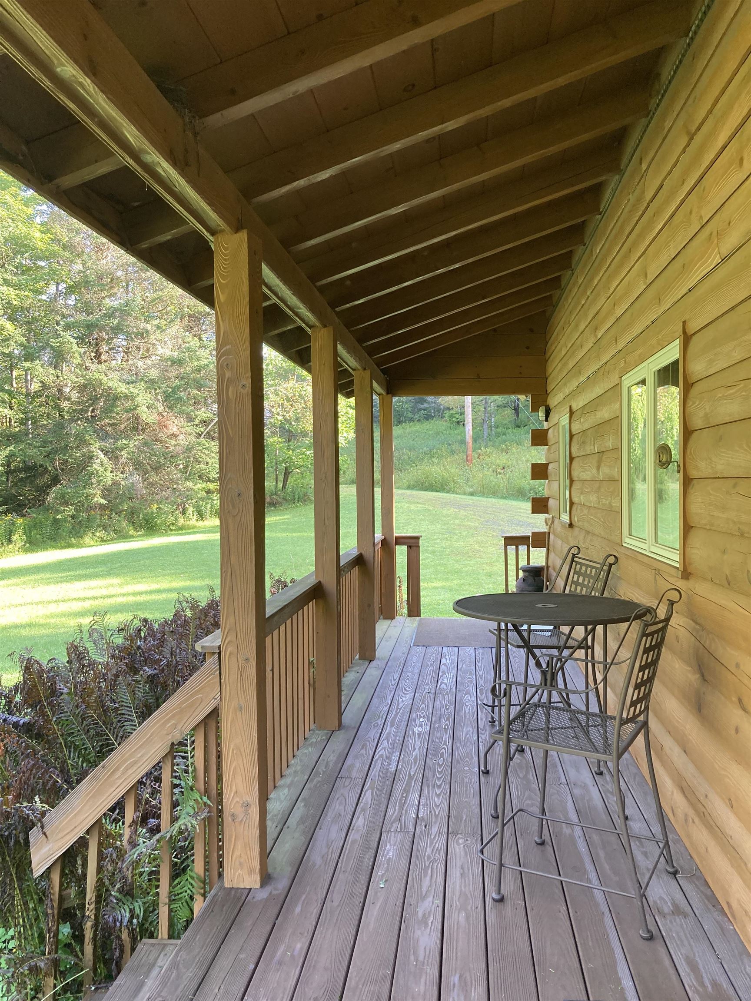
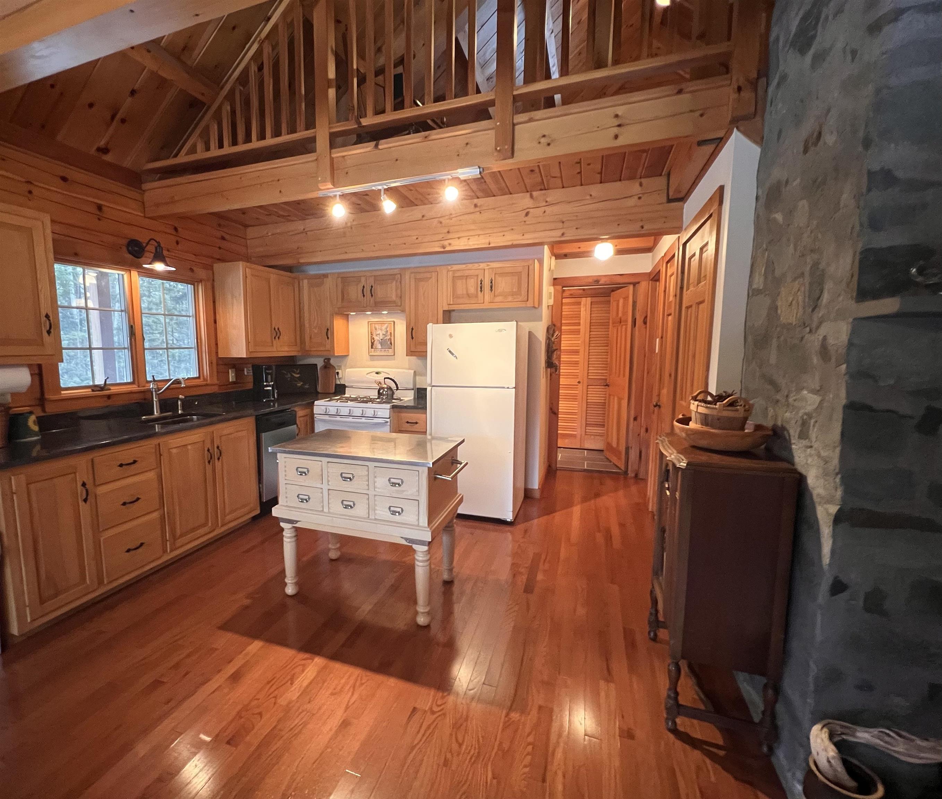
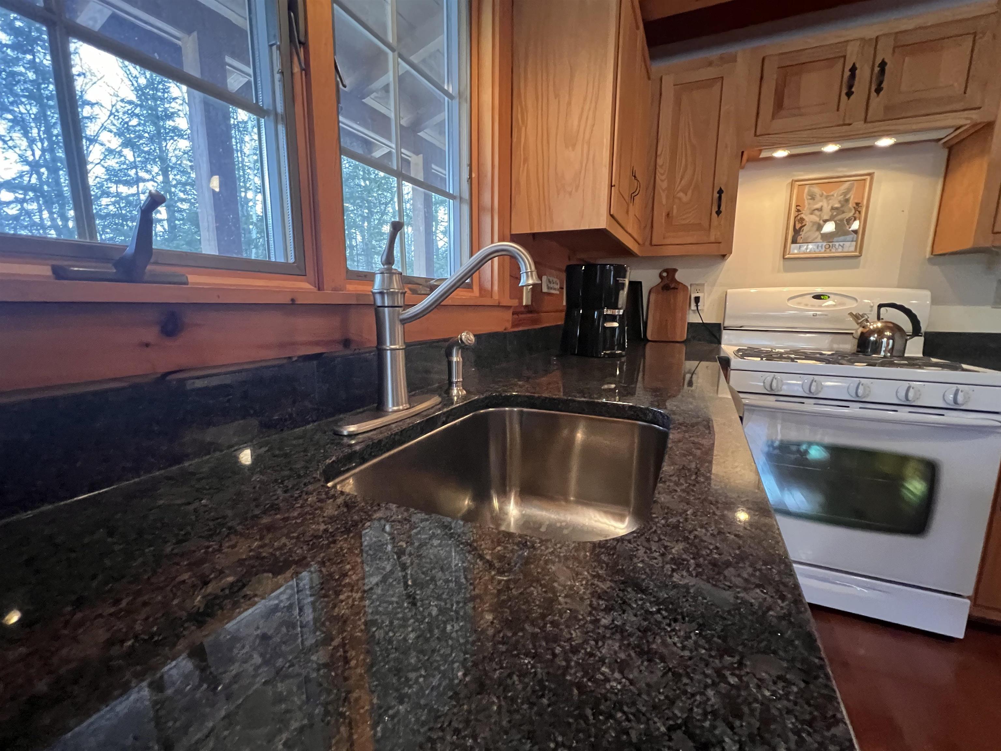
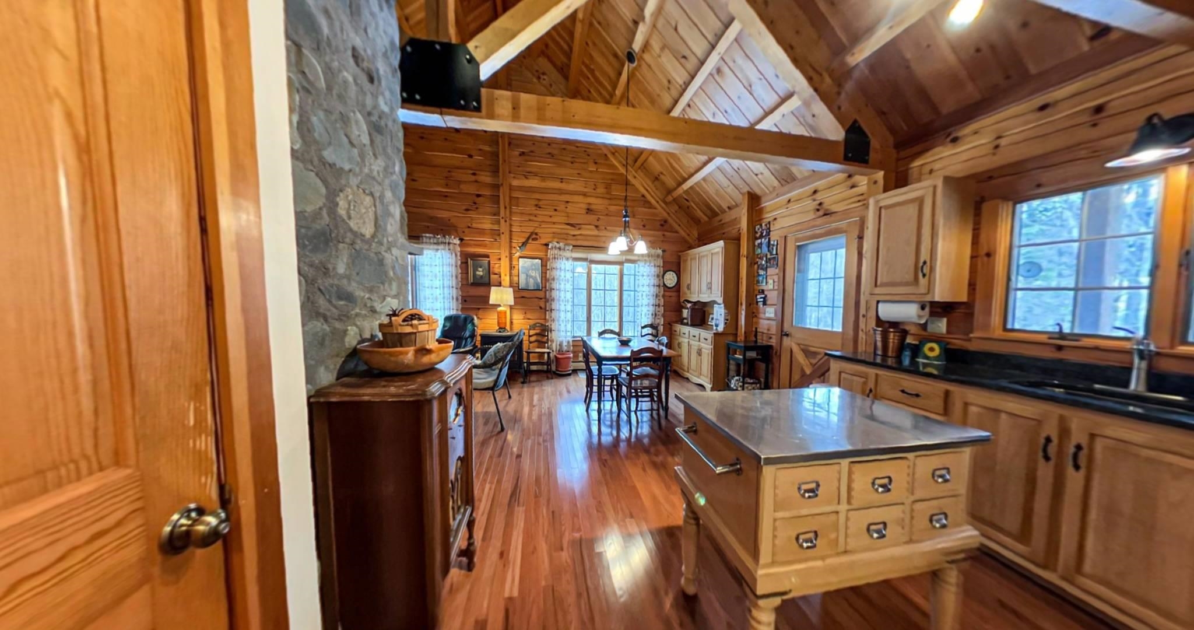

General Property Information
- Property Status:
- Active Under Contract
- Price:
- $385, 000
- Assessed:
- $0
- Assessed Year:
- County:
- VT-Caledonia
- Acres:
- 10.10
- Property Type:
- Single Family
- Year Built:
- 1992
- Agency/Brokerage:
- Robin Migdelany
Four Seasons Sotheby's Int'l Realty - Bedrooms:
- 2
- Total Baths:
- 1
- Sq. Ft. (Total):
- 1300
- Tax Year:
- Taxes:
- $0
- Association Fees:
This well-maintained two-bedroom custom log home is tucked away off the road, surrounded by trees and bordered on the western edge by Kirby Brook . The house site is open and sunny, perennials are scattered across the landscape , delivering you onto the covered porch. Most of the acreage is wooded , offering habitat to deer, turkey and seasonal songbirds. Inside, the floor plan is open, the living room centers around a bespoke stone hearth reaching two stories into the vaulted post and beam ceiling above. There are wood floors throughout, granite countertops and a standing seam metal roof. Kirby Mt Road is minutes off of either Interstate. Kirby offers Choice schooling K-12 and is in the center of VT’s famed NEK; a well known recreational paradise. Ski at Burke Mt, gravel or mountain bike on Kingdom Trails, kayak Lake Willoughby , ride the VAST trail system OR hang a hammock between two Maples and enjoy the silence. This home is not in a flood zone and is serviced by a town maintained road. Call today to schedule a private viewing or take the virtual tour.
Interior Features
- # Of Stories:
- 1.5
- Sq. Ft. (Total):
- 1300
- Sq. Ft. (Above Ground):
- 1300
- Sq. Ft. (Below Ground):
- 0
- Sq. Ft. Unfinished:
- 1800
- Rooms:
- 6
- Bedrooms:
- 2
- Baths:
- 1
- Interior Desc:
- Cathedral Ceiling, Ceiling Fan, Dining Area, Fireplace - Gas, Fireplaces - 1, Hearth, Kitchen/Dining, Kitchen/Living, Living/Dining, Natural Light, Natural Woodwork, Storage - Indoor, Vaulted Ceiling, Laundry - 1st Floor
- Appliances Included:
- Cooktop - Gas, Dishwasher, Dryer, Range - Gas, Washer, Water Heater - Electric
- Flooring:
- Hardwood, Slate/Stone, Wood
- Heating Cooling Fuel:
- Water Heater:
- Basement Desc:
- Concrete, Concrete Floor
Exterior Features
- Style of Residence:
- Bungalow, Log
- House Color:
- natural
- Time Share:
- No
- Resort:
- Exterior Desc:
- Exterior Details:
- Deck, Garden Space, Natural Shade, Porch - Covered
- Amenities/Services:
- Land Desc.:
- Country Setting, River Frontage, Secluded, Ski Area, Stream, Wetlands, Wooded, Near Skiing, Near Snowmobile Trails, Rural
- Suitable Land Usage:
- Roof Desc.:
- Metal, Standing Seam
- Driveway Desc.:
- Gravel
- Foundation Desc.:
- Concrete
- Sewer Desc.:
- Private
- Garage/Parking:
- No
- Garage Spaces:
- 0
- Road Frontage:
- 45
Other Information
- List Date:
- 2025-04-08
- Last Updated:



