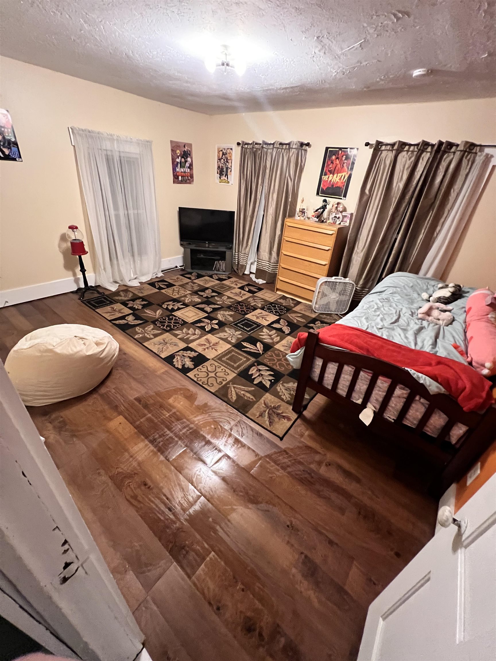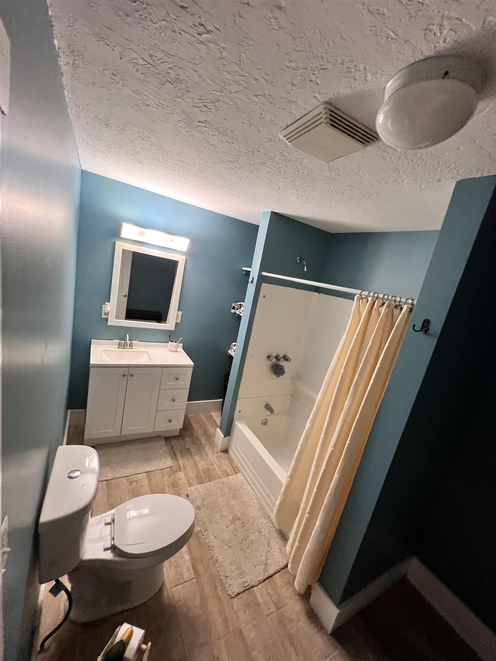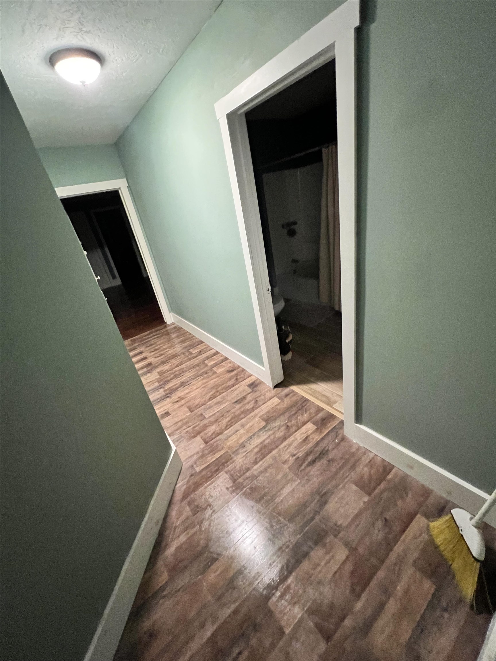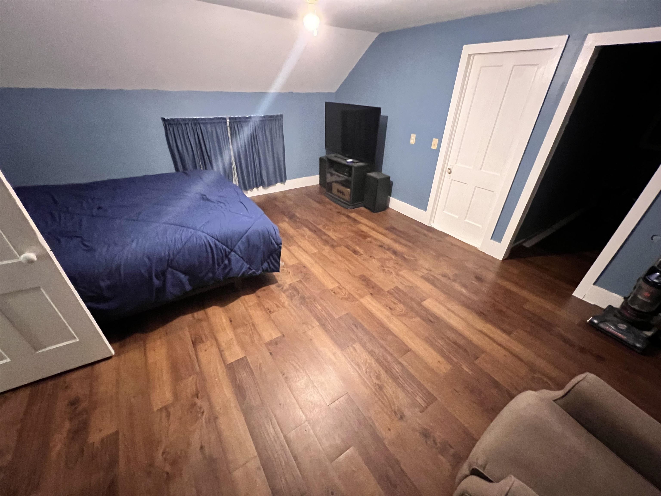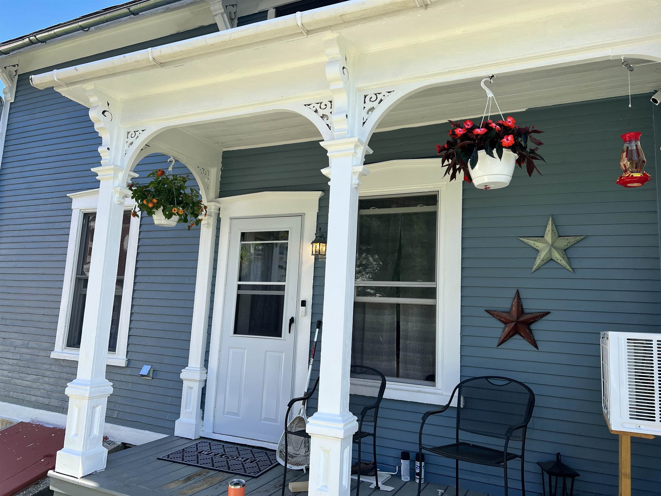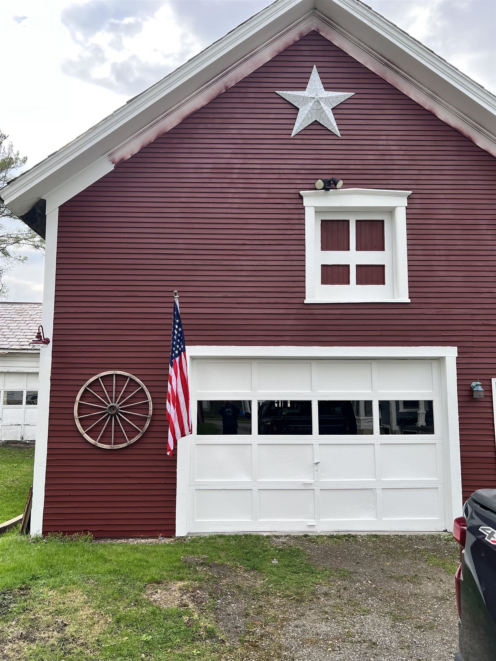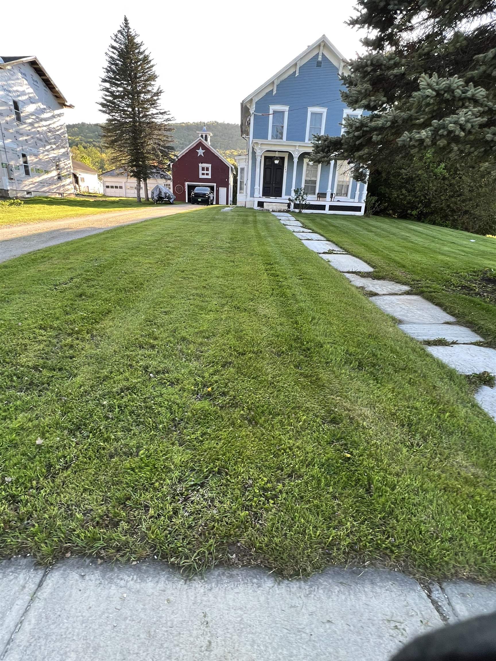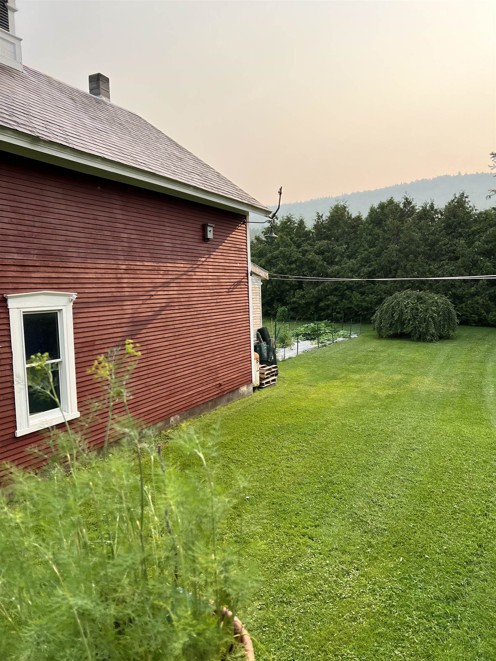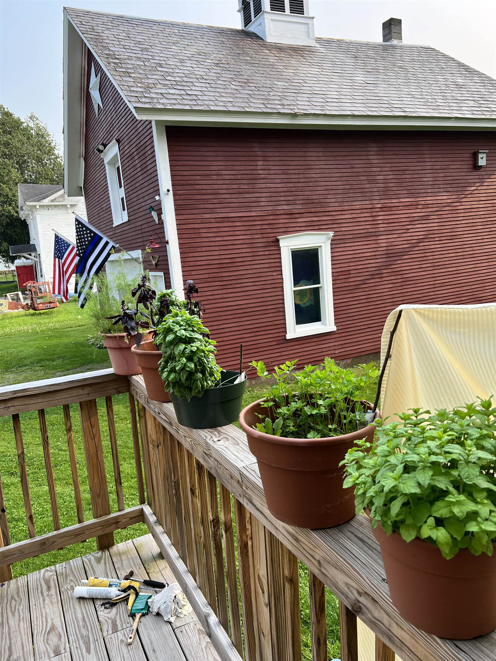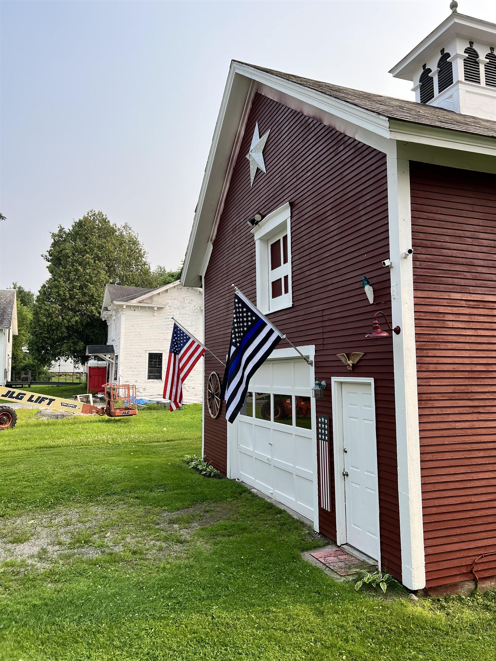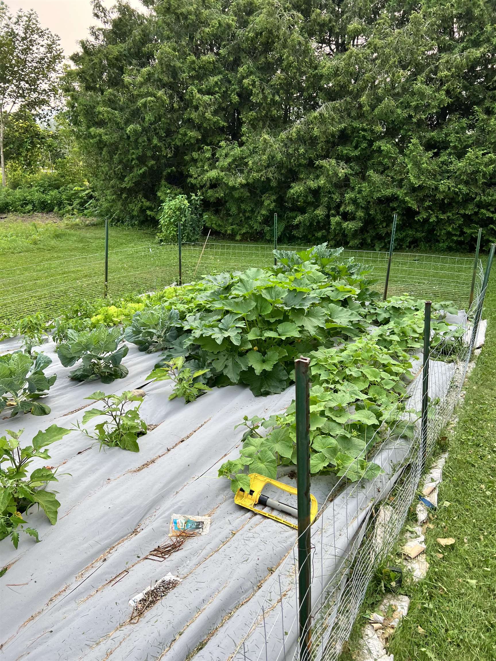1 of 18
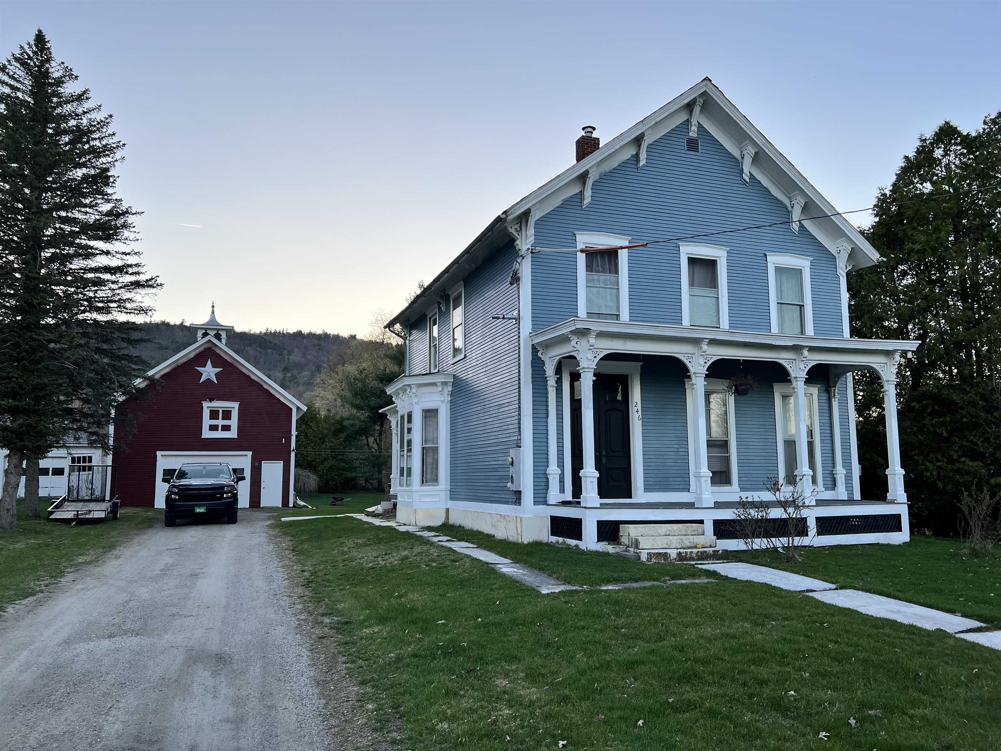
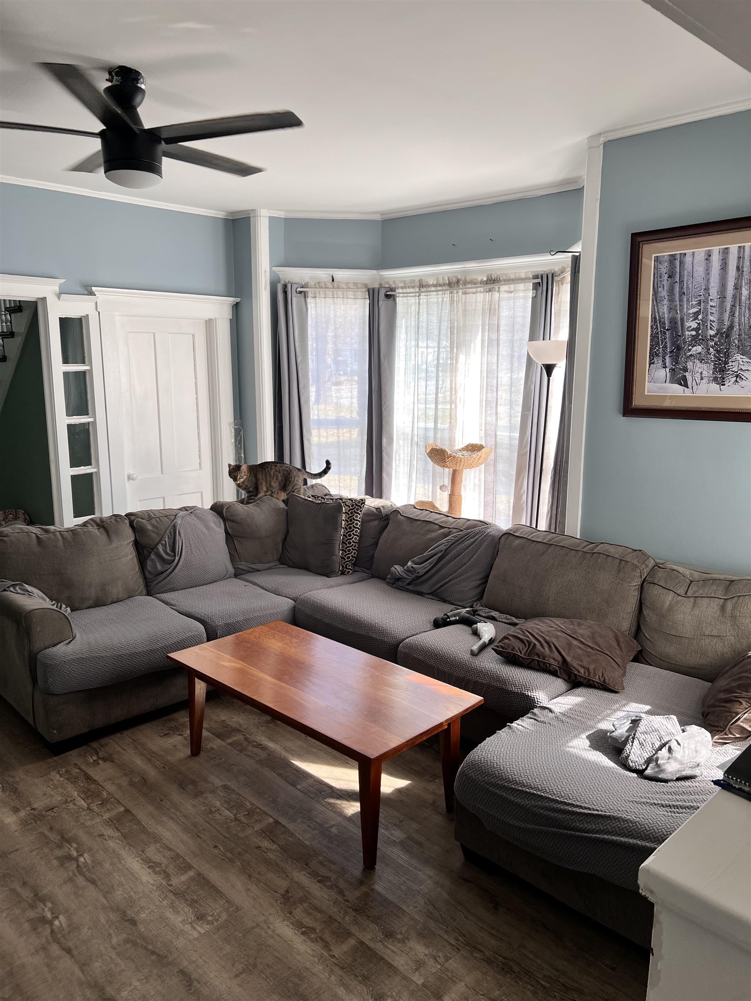
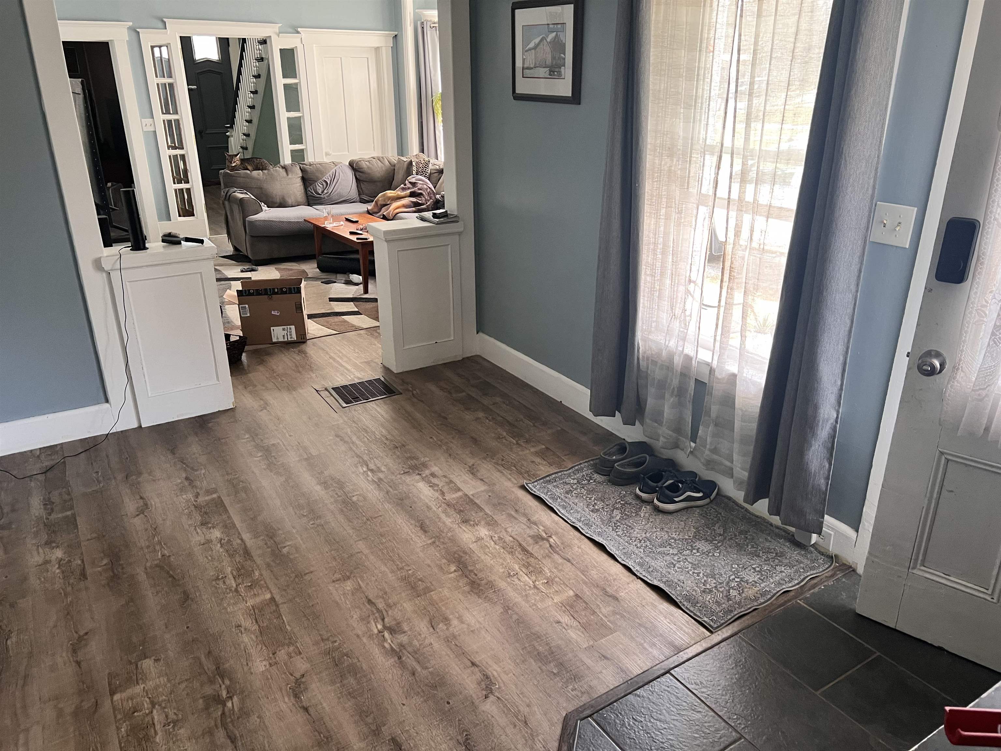
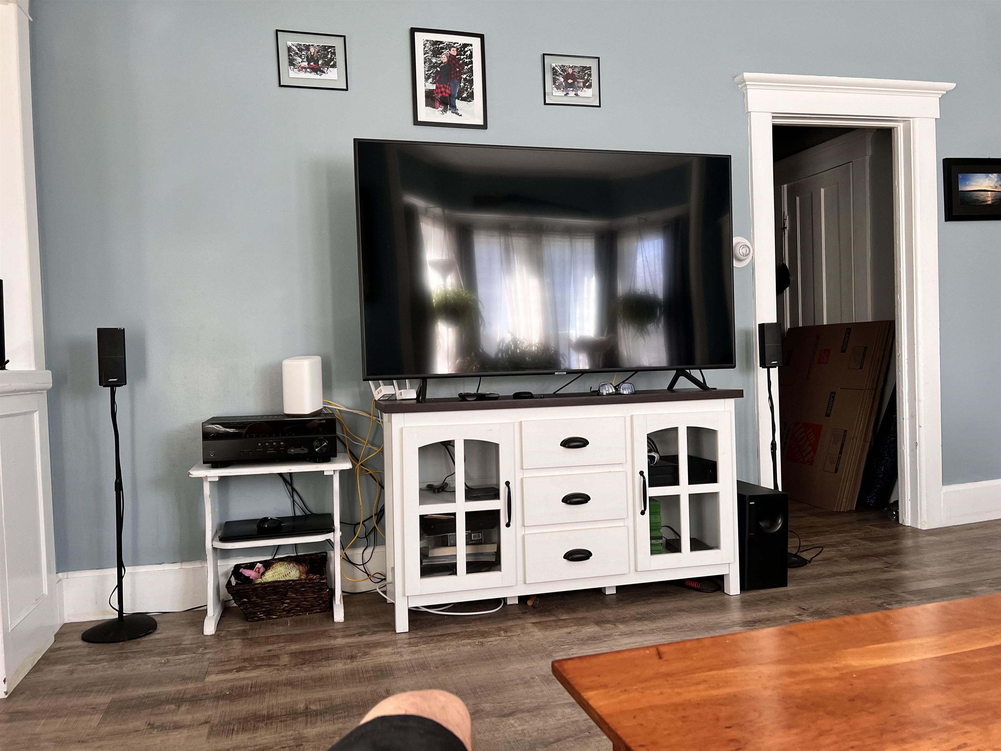

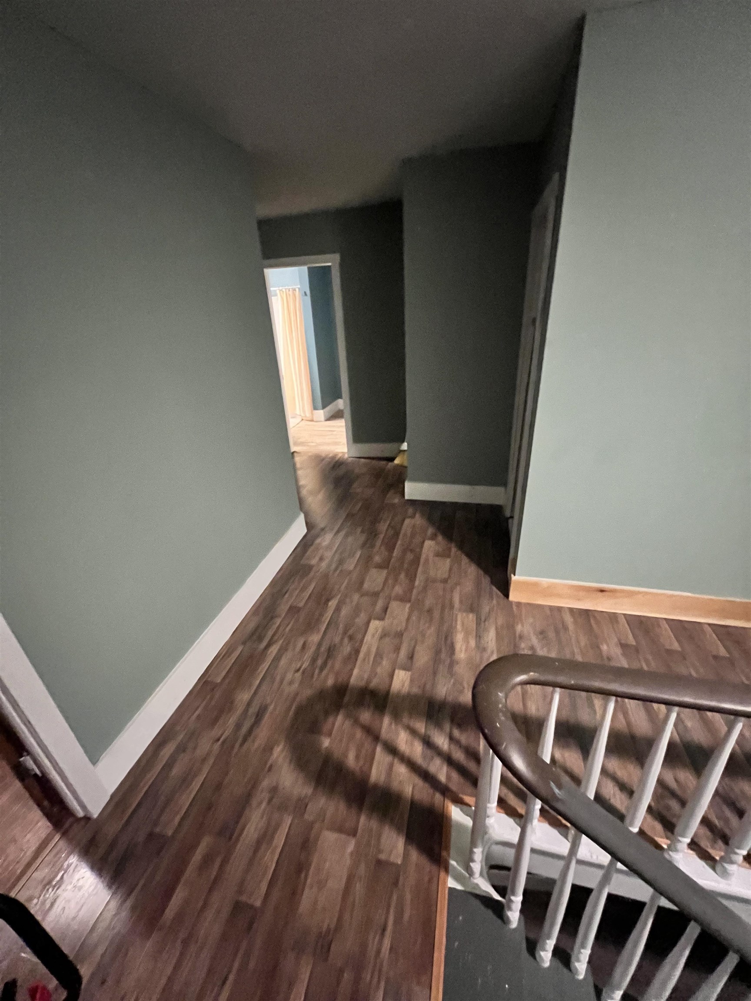
General Property Information
- Property Status:
- Active Under Contract
- Price:
- $285, 000
- Assessed:
- $0
- Assessed Year:
- County:
- VT-Rutland
- Acres:
- 0.45
- Property Type:
- Single Family
- Year Built:
- 1890
- Agency/Brokerage:
- Nancy Greenwood
Watson Realty & Associates - Bedrooms:
- 3
- Total Baths:
- 2
- Sq. Ft. (Total):
- 2320
- Tax Year:
- 2025
- Taxes:
- $3, 274
- Association Fees:
Experience the quintessence of comfortable living in this charming three-bedroom, two-bathroom home nestled in the heart of West Rutland, Vermont. Boasting a generous 2000+ square feet of interior space, this residence is the epitome of warmth and welcome. Step inside to discover rooms galore in this blend of classic and modern elements. The heart of the home offers a spacious living room, eat-in kitchen and dining area enhanced by a pellet stove. A laundry area, an in-home office, first floor full bath and master bedroom complete the first floor. The second floor has two bedrooms and a guest suite with it's own entrance to the back exterior stairs- perfect to rent a room or for guest. A notable highlight is the property’s enchanting outdoor space. Large backyard with garden space invite you into a world of natural beauty, perfect for those who appreciate green thumbs and fresh air. Additionally, the two-story barn presents a unique opportunity, ideal for a workshop, studio space, 2 car garage space or simply extra storage. This home has been updated including a stainless steel liner in the chimney, Newer furnace, oil tank, heat pump hot water and Neighborworks came in to winterize the basement walls, ensuring comfort and energy efficiency year-round. Located in a friendly community, the home is just a stone’s throw from essential amenities including top local schools, convenient shopping, nearby US Route 4 Highway and recreational options like the West Rutland Dog Park.
Interior Features
- # Of Stories:
- 2
- Sq. Ft. (Total):
- 2320
- Sq. Ft. (Above Ground):
- 2320
- Sq. Ft. (Below Ground):
- 0
- Sq. Ft. Unfinished:
- 1095
- Rooms:
- 10
- Bedrooms:
- 3
- Baths:
- 2
- Interior Desc:
- Dining Area, In-Law Suite, Laundry - 1st Floor
- Appliances Included:
- Dishwasher, Refrigerator, Stove - Electric, Water Heater - Electric, Water Heater - Heat Pump
- Flooring:
- Heating Cooling Fuel:
- Water Heater:
- Basement Desc:
- Bulkhead, Concrete Floor, Full, Unfinished
Exterior Features
- Style of Residence:
- Colonial
- House Color:
- Time Share:
- No
- Resort:
- Exterior Desc:
- Exterior Details:
- Barn, Garden Space, Porch - Covered
- Amenities/Services:
- Land Desc.:
- Level, Mountain View
- Suitable Land Usage:
- Roof Desc.:
- Shingle - Other, Slate
- Driveway Desc.:
- Gravel
- Foundation Desc.:
- Marble, Stone
- Sewer Desc.:
- Public
- Garage/Parking:
- Yes
- Garage Spaces:
- 1
- Road Frontage:
- 74
Other Information
- List Date:
- 2025-04-08
- Last Updated:



