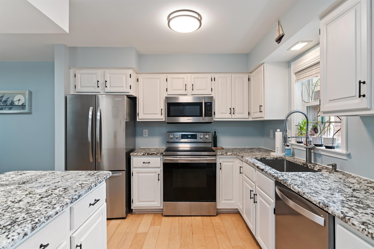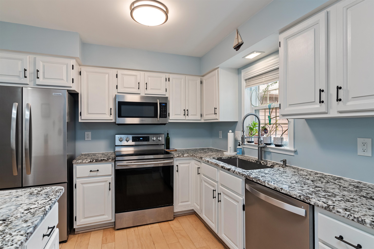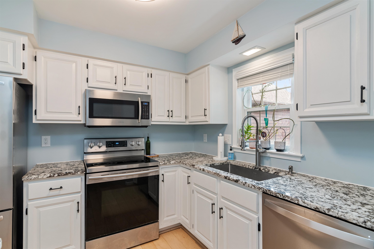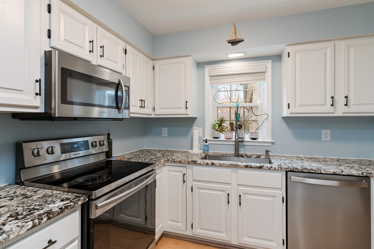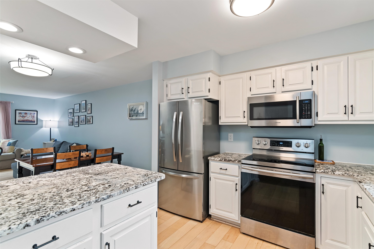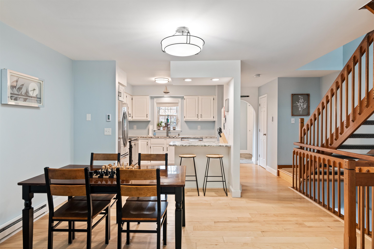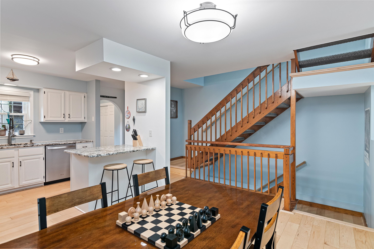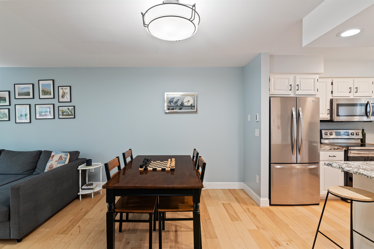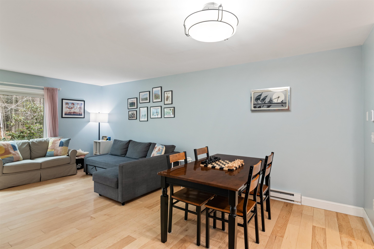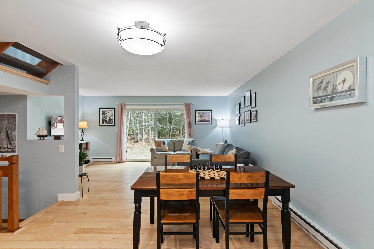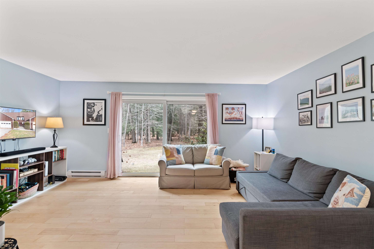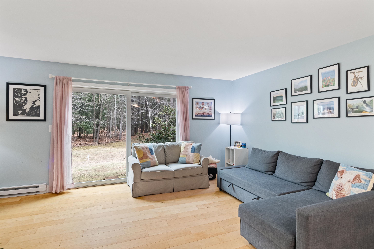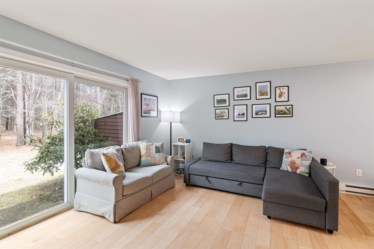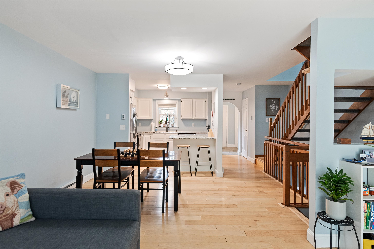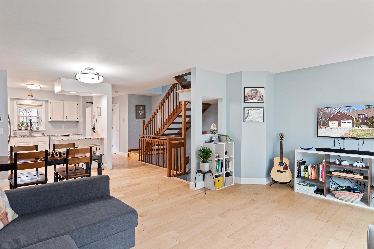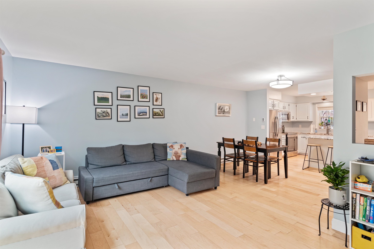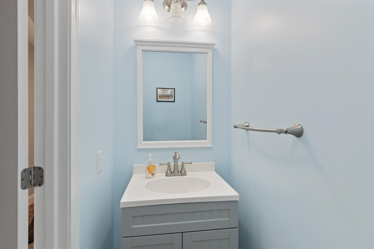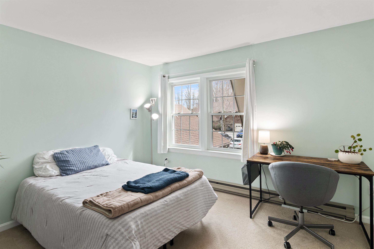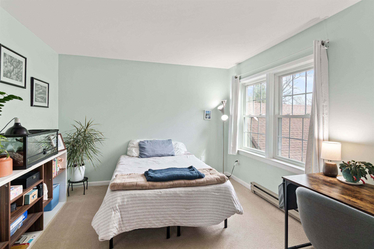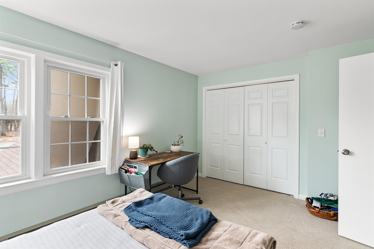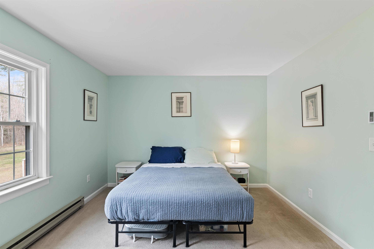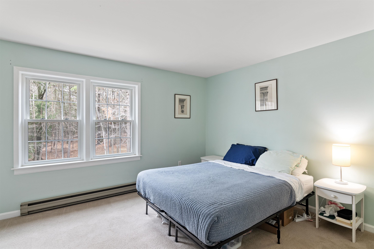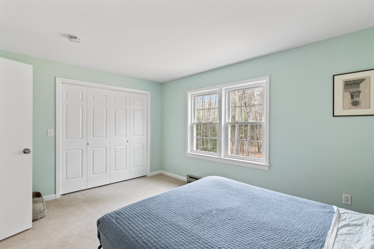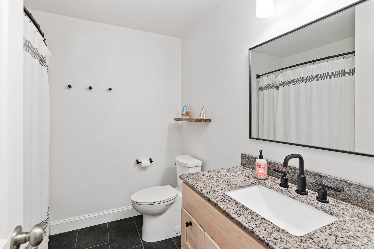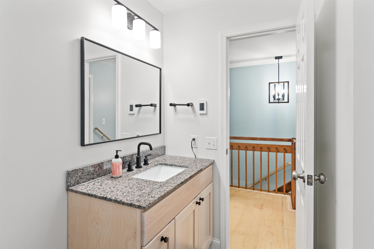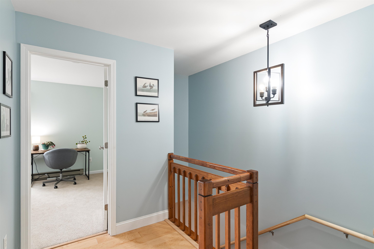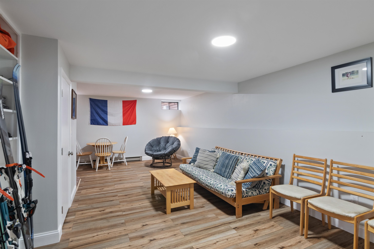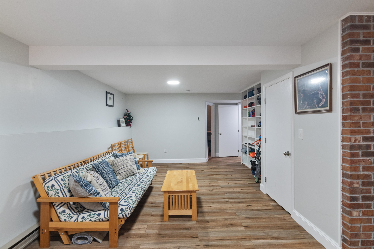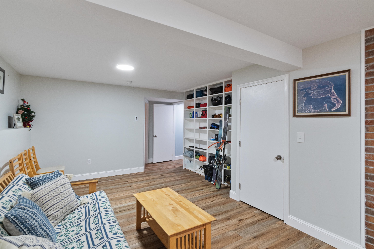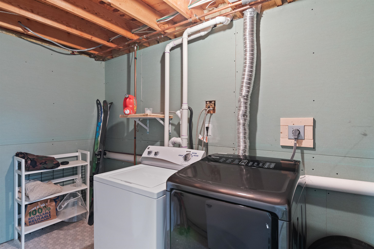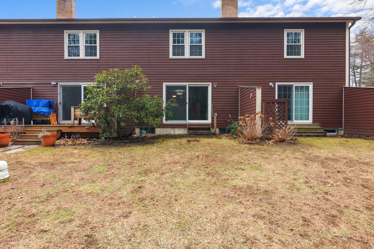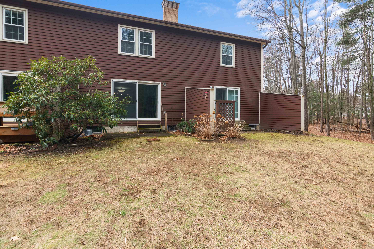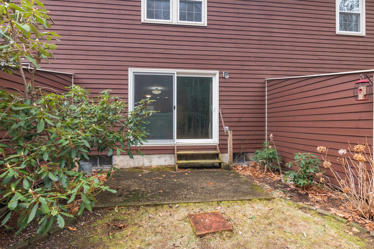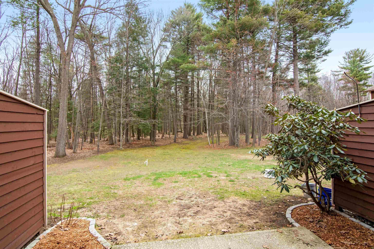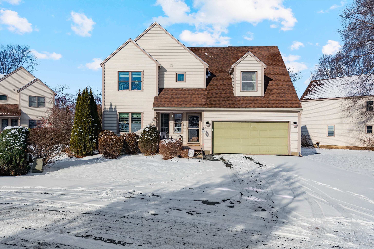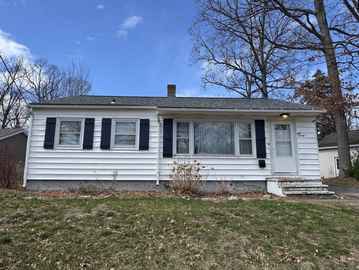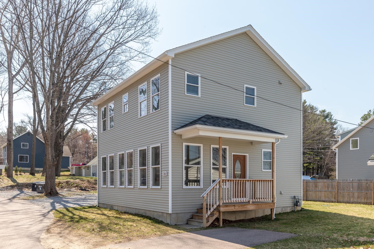1 of 40
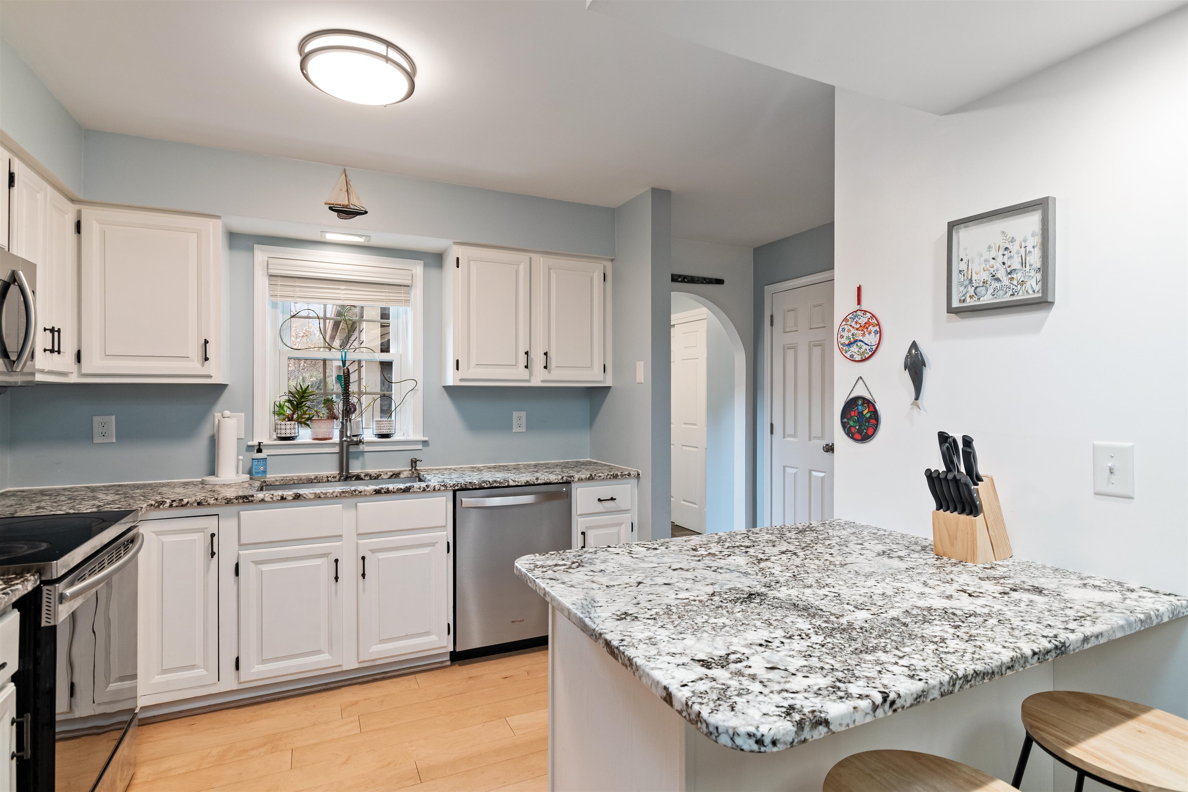
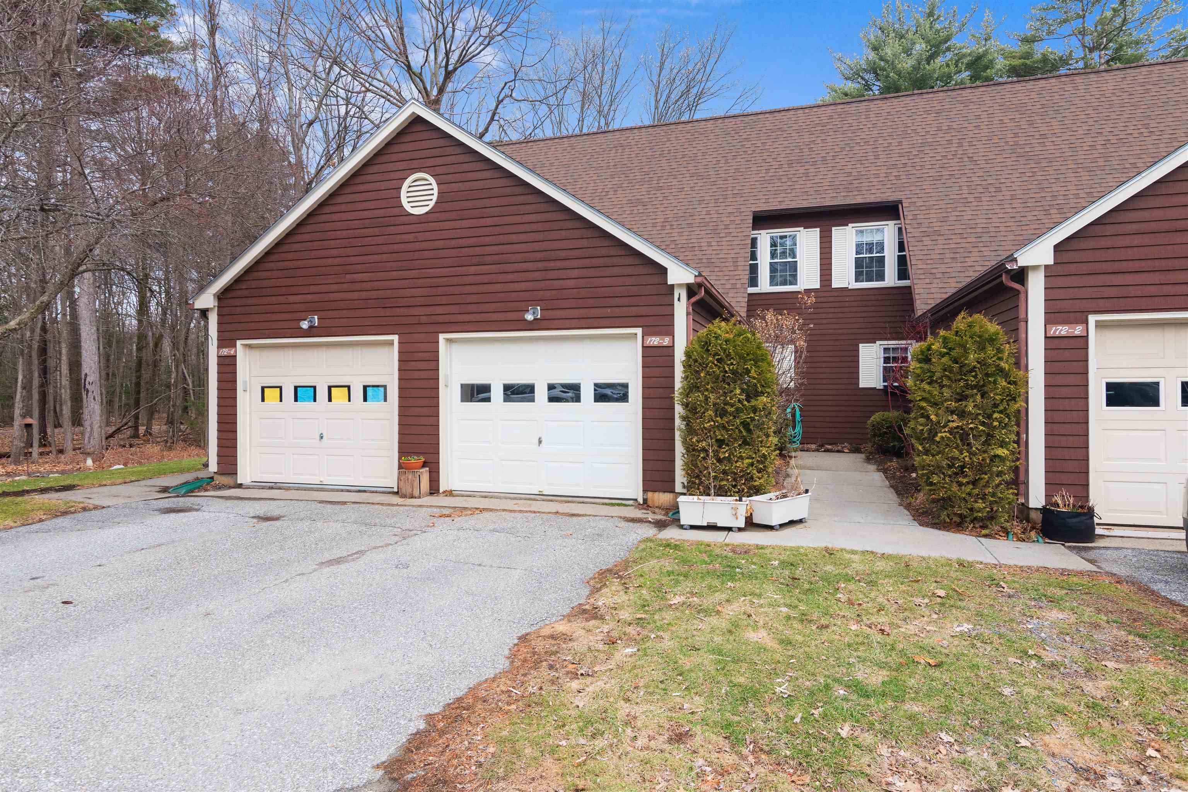


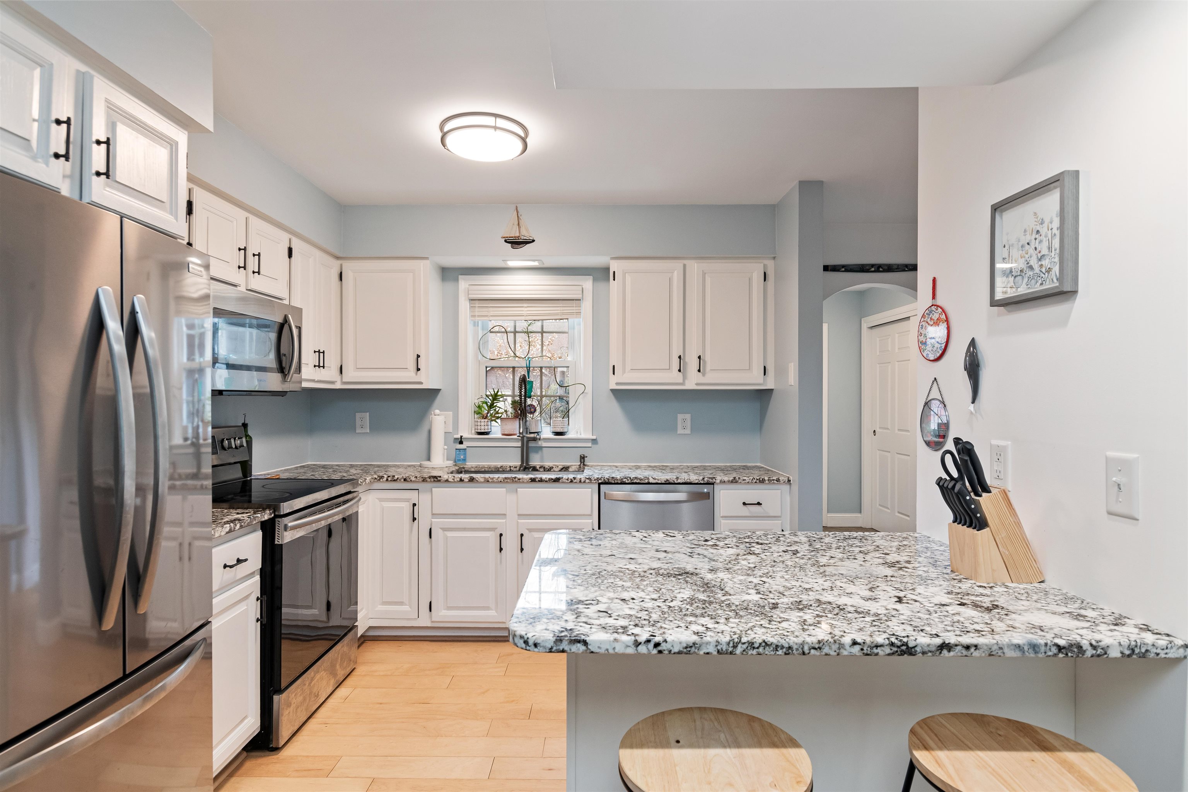
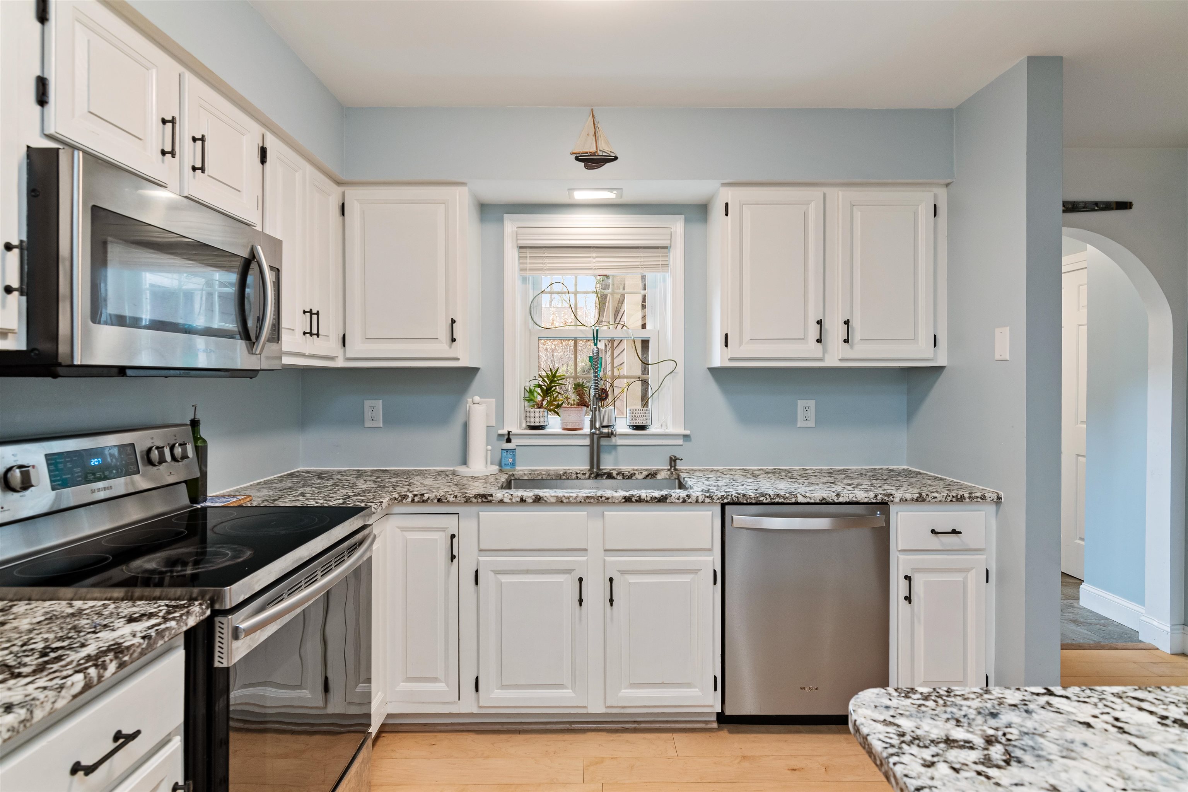
General Property Information
- Property Status:
- Active
- Price:
- $405, 000
- Unit Number
- 3
- Assessed:
- $0
- Assessed Year:
- County:
- VT-Chittenden
- Acres:
- 0.00
- Property Type:
- Condo
- Year Built:
- 1984
- Agency/Brokerage:
- Elise Polli
Polli Properties - Bedrooms:
- 2
- Total Baths:
- 2
- Sq. Ft. (Total):
- 1549
- Tax Year:
- 2025
- Taxes:
- $4, 819
- Association Fees:
Move-in ready 2-bed, 1.5 bath townhome in the heart of Malletts Bay! Offering the perfect blend of modern living and comfort, this spacious home features tasteful finishes throughout. An updated kitchen anchors the open-concept living area, boasting granite countertops, an island, and stainless steel appliances, including a new Frigidaire fridge installed April 2024. The adjacent living/dining room is flooded with natural light, with a sliding glass door leading to your private back patio and shared backyard. The 1st floor also includes a convenient ½ bath, tiled mudroom, and direct access to the attached 1-car garage with overhead storage. Engineered hardwood floors run throughout this level, creating a cohesive and elegant feel. Upstairs, find 2 bright bedrooms with ample closet space and a renovated full bath that features heated tile floors and a granite-topped vanity. The partially finished basement offers a large bonus space with built-ins and vinyl plank flooring, as well as an unfinished laundry space. Enjoy being part of an HOA that handles plowing, landscaping, trash/recycling, and has a welcoming pet policy. Located in a picturesque neighborhood, this home is just moments from Bayside Park, Airport Park, Colchester Causeway, and Thayer Beach for outdoor enjoyment, with downtown Burlington only 12 minutes away. Nearby local favorites include Rozzi's Tavern and Broadacres Creamee Stand. Don't miss the opportunity to own this Colchester oasis! Showings begin 4/11/25.
Interior Features
- # Of Stories:
- 2
- Sq. Ft. (Total):
- 1549
- Sq. Ft. (Above Ground):
- 1224
- Sq. Ft. (Below Ground):
- 325
- Sq. Ft. Unfinished:
- 251
- Rooms:
- 4
- Bedrooms:
- 2
- Baths:
- 2
- Interior Desc:
- Blinds, Kitchen Island, Kitchen/Living, Natural Light, Storage - Indoor, Laundry - Basement
- Appliances Included:
- Dishwasher, Disposal, Dryer, Microwave, Range - Electric, Refrigerator, Washer, Water Heater - Electric, Water Heater - Owned, Water Heater - Tank, Exhaust Fan
- Flooring:
- Carpet, Tile, Wood, Vinyl Plank
- Heating Cooling Fuel:
- Water Heater:
- Basement Desc:
- Climate Controlled, Full, Partially Finished, Storage Space, Interior Access
Exterior Features
- Style of Residence:
- Townhouse
- House Color:
- Brown
- Time Share:
- No
- Resort:
- Exterior Desc:
- Exterior Details:
- Patio
- Amenities/Services:
- Land Desc.:
- Condo Development, Landscaped, Neighborhood
- Suitable Land Usage:
- Roof Desc.:
- Shingle
- Driveway Desc.:
- Common/Shared, Paved
- Foundation Desc.:
- Poured Concrete
- Sewer Desc.:
- On-Site Septic Exists, Septic Shared
- Garage/Parking:
- Yes
- Garage Spaces:
- 1
- Road Frontage:
- 0
Other Information
- List Date:
- 2025-04-08
- Last Updated:


