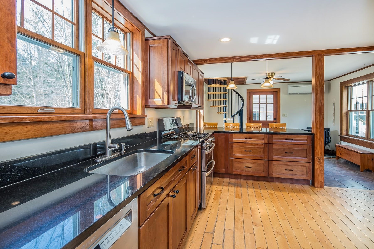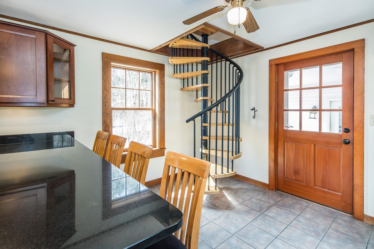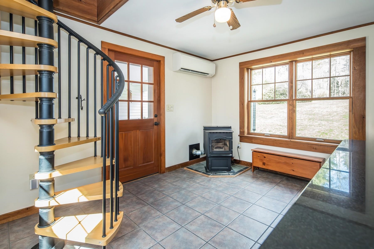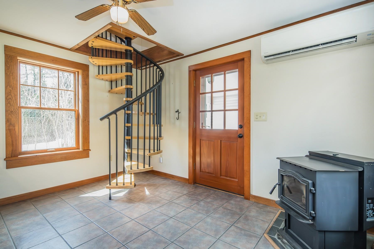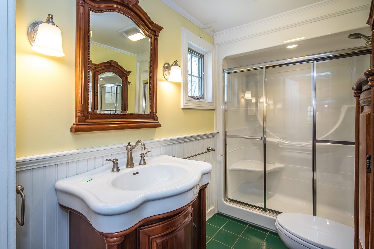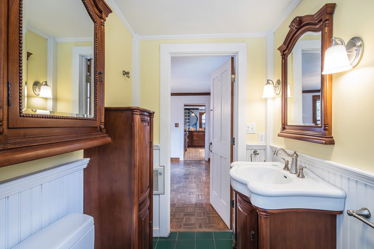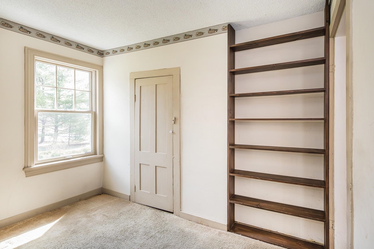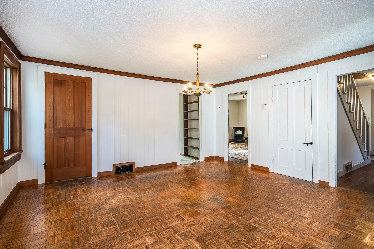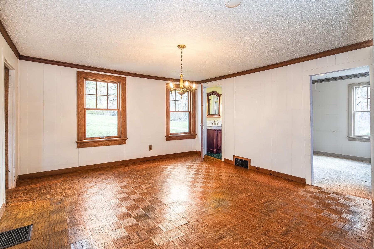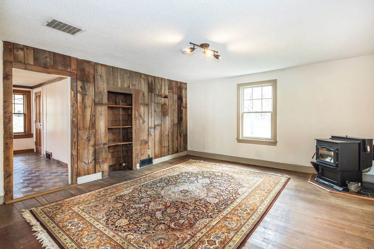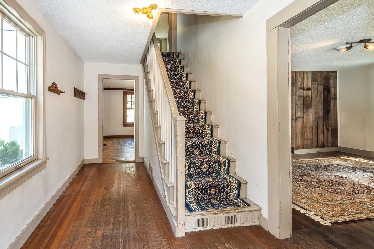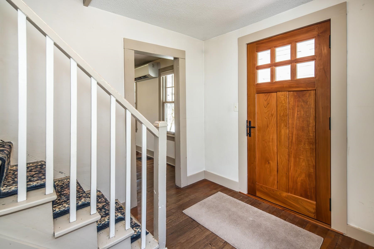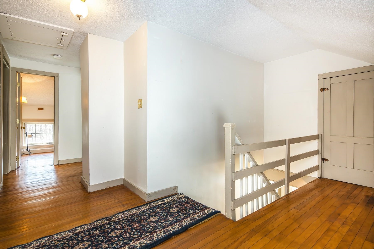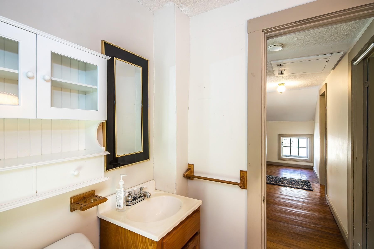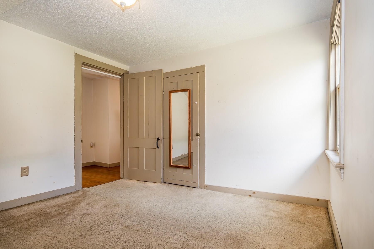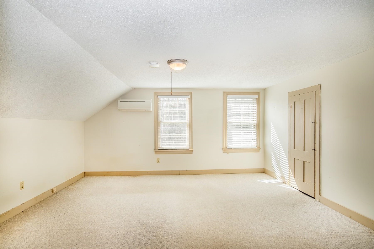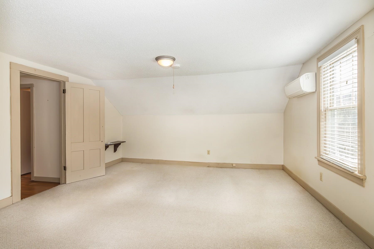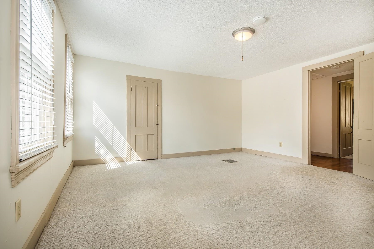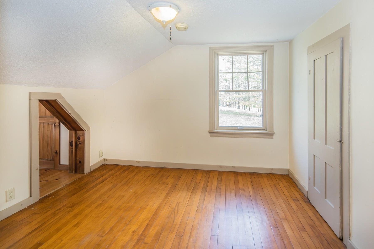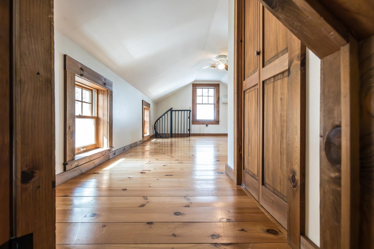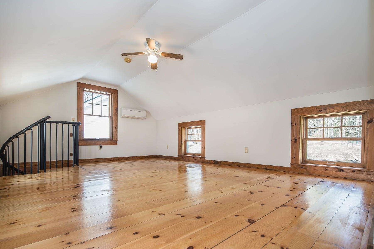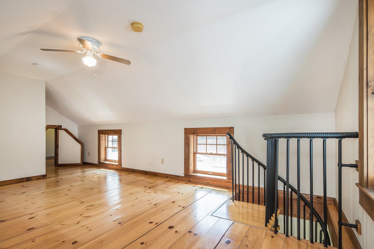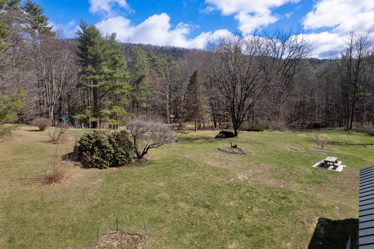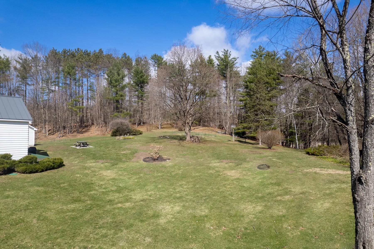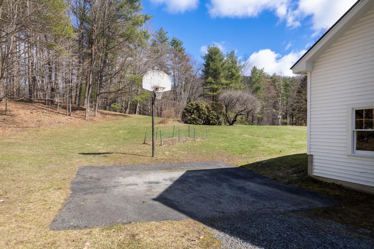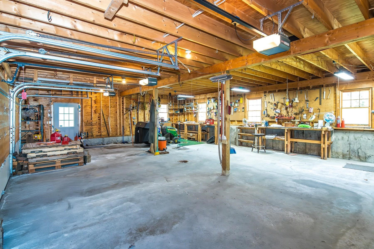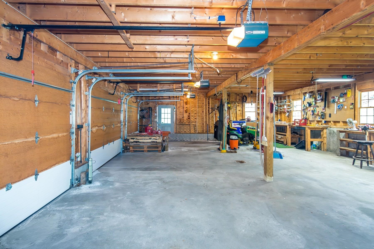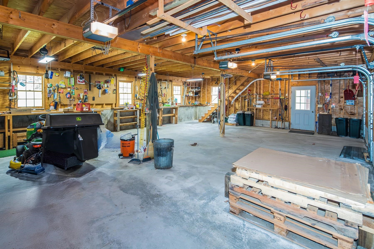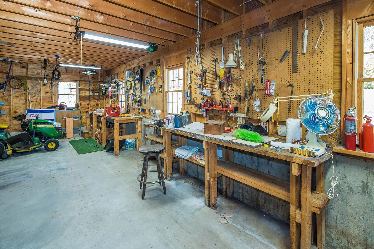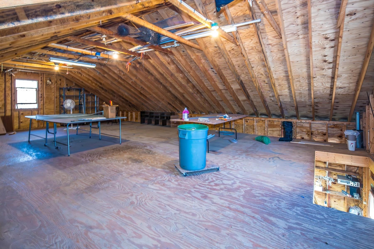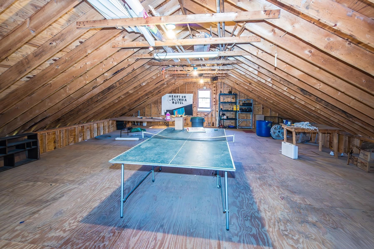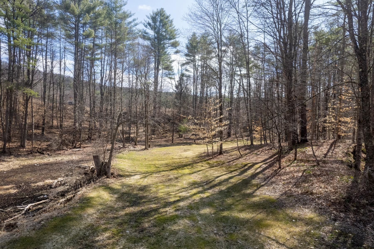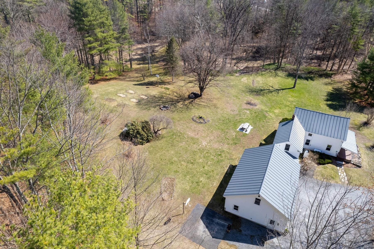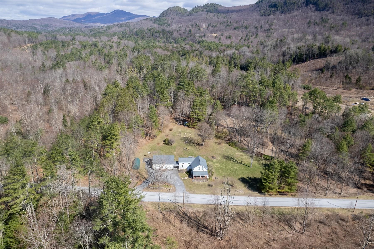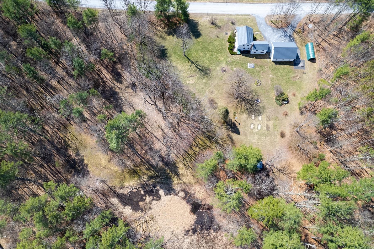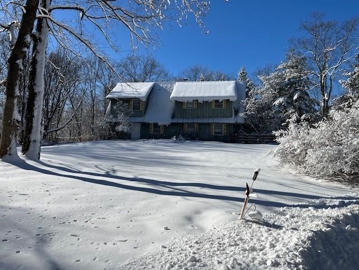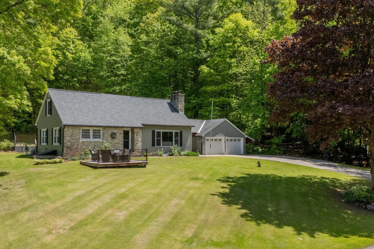1 of 41

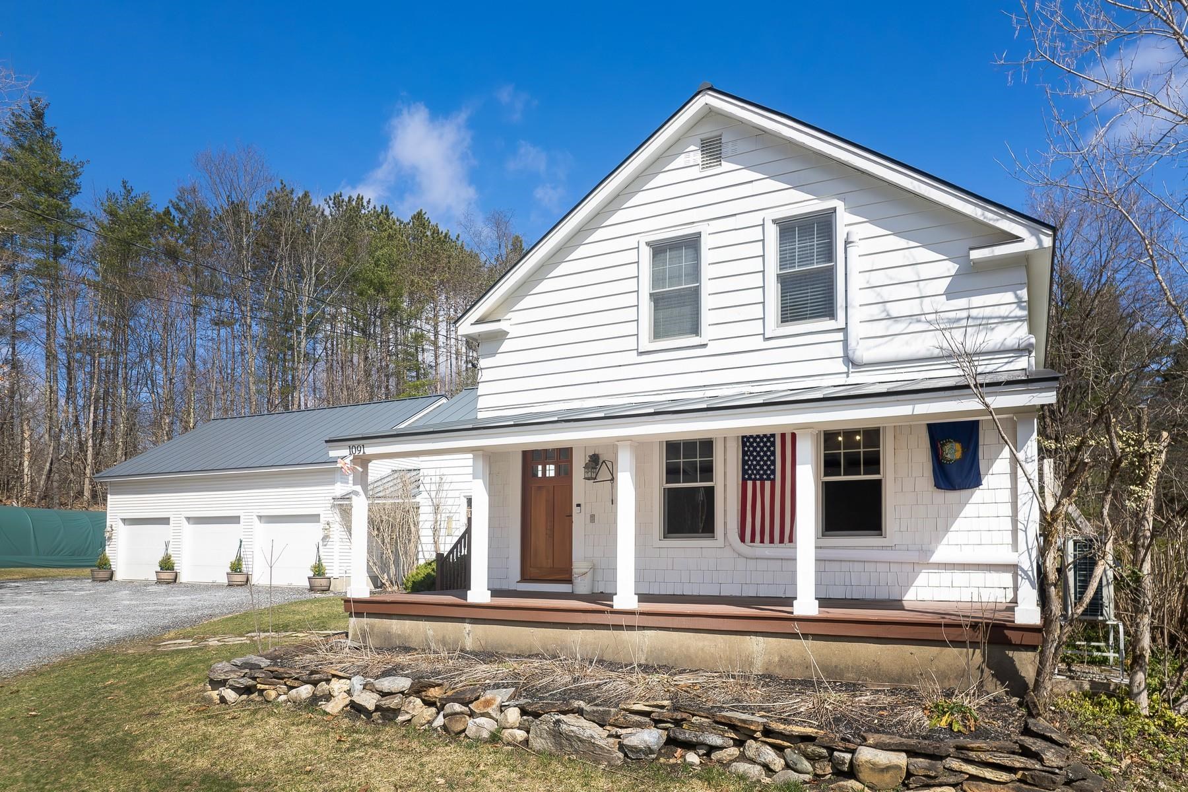
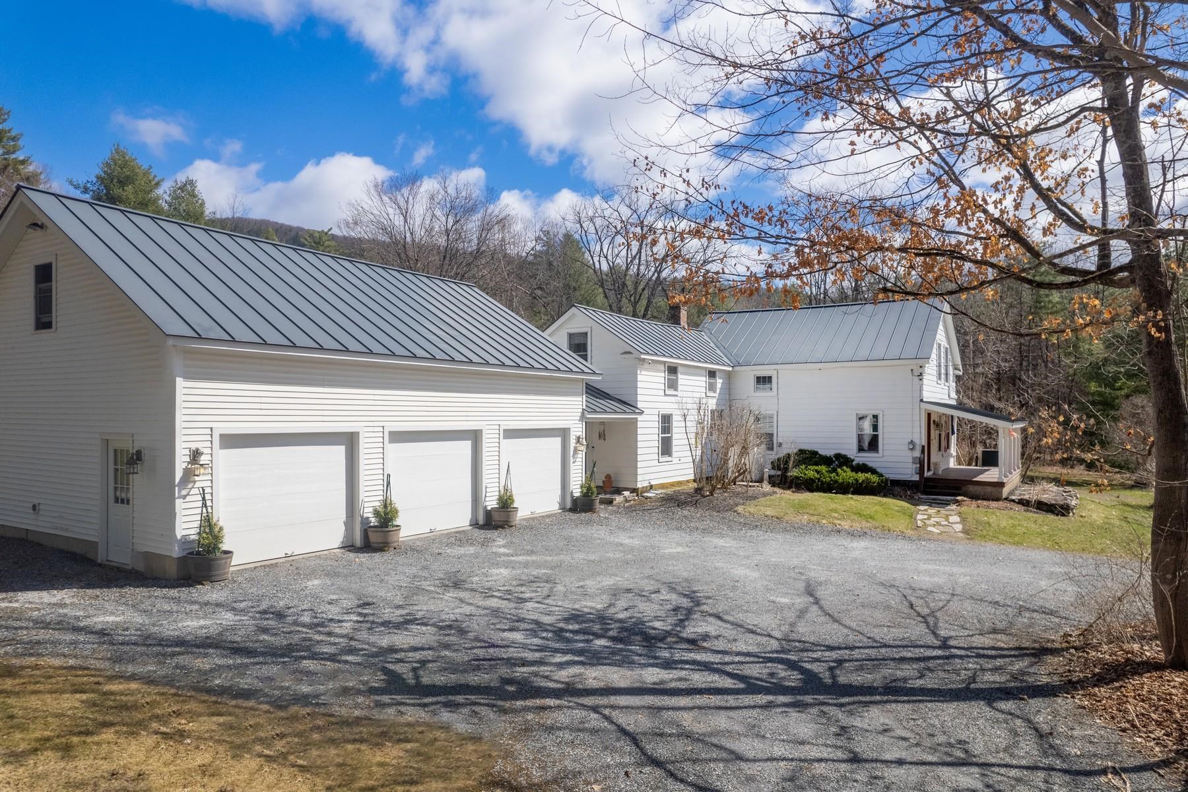
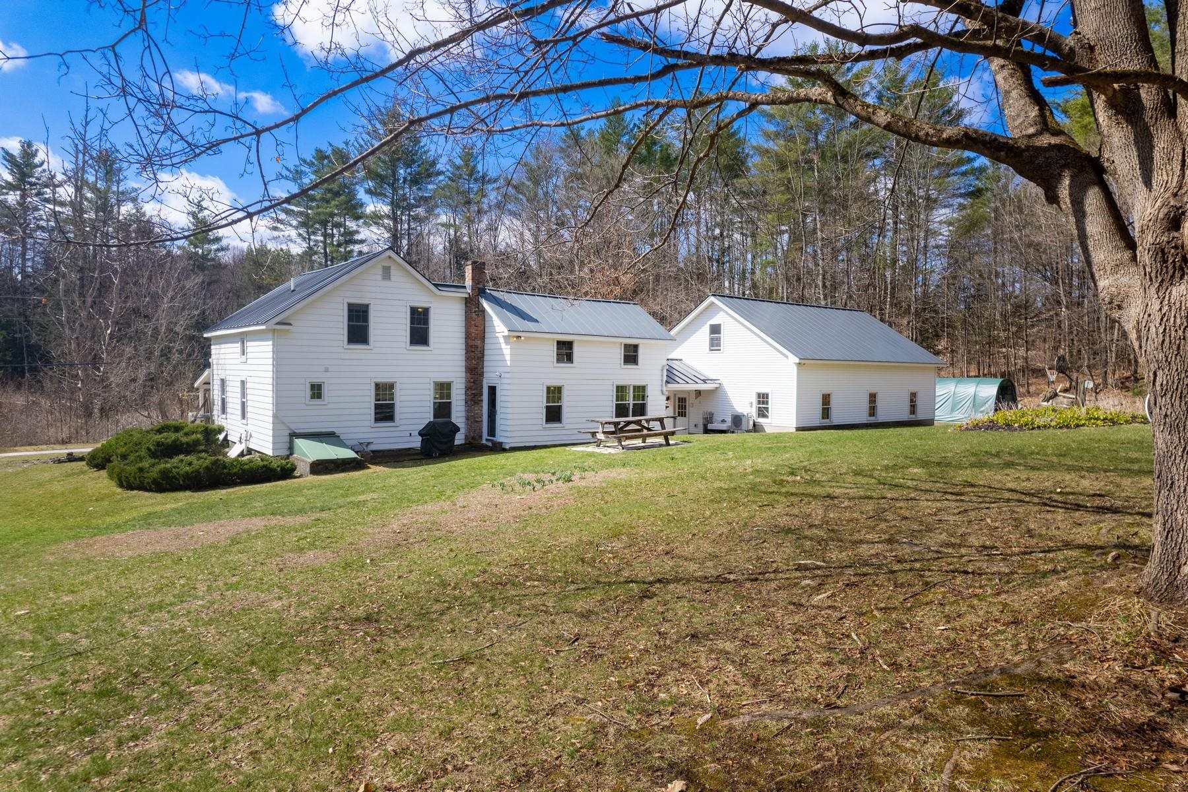

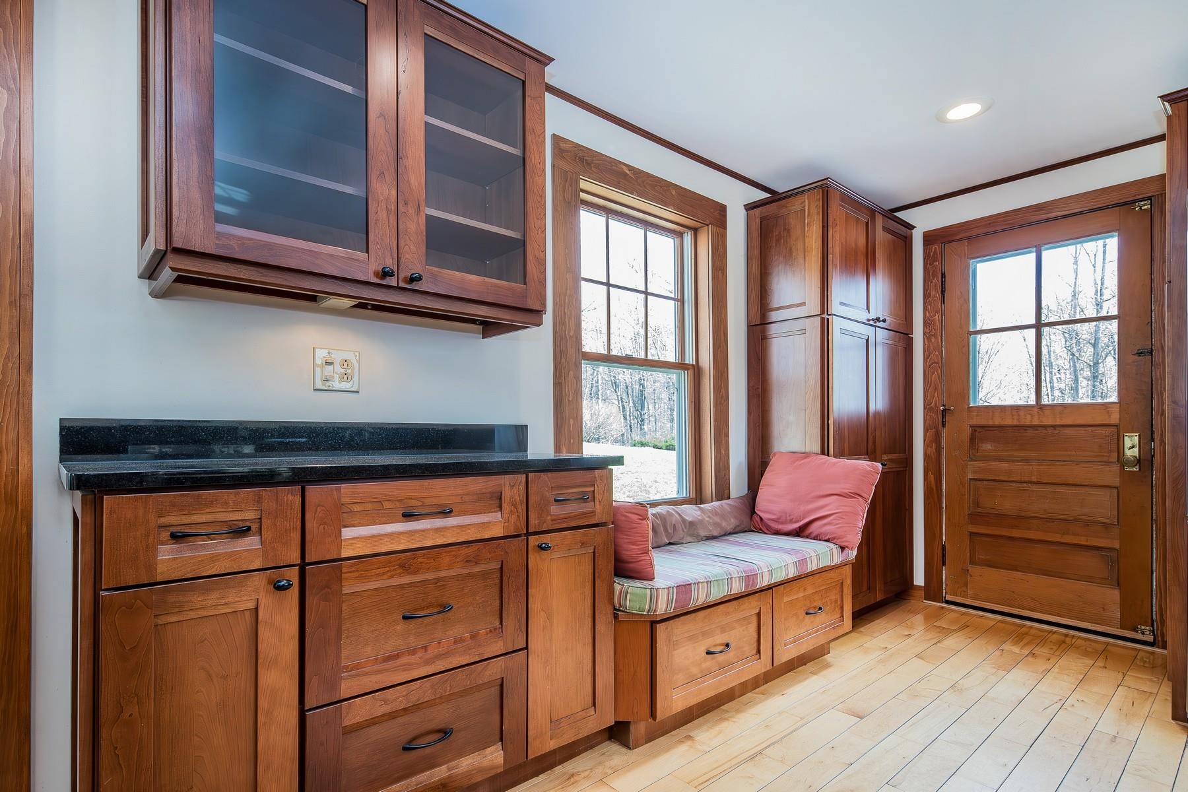
General Property Information
- Property Status:
- Active Under Contract
- Price:
- $427, 000
- Assessed:
- $0
- Assessed Year:
- County:
- VT-Rutland
- Acres:
- 3.20
- Property Type:
- Single Family
- Year Built:
- 1900
- Agency/Brokerage:
- Susan Bishop
Four Seasons Sotheby's Int'l Realty - Bedrooms:
- 3
- Total Baths:
- 2
- Sq. Ft. (Total):
- 2064
- Tax Year:
- 2025
- Taxes:
- $4, 465
- Association Fees:
A lifetime of love and laughter awaits in this charming farmhouse on Oxbow Road. The home features a classic front porch and a custom front door crafted by a local artisan. A covered breezeway seamlessly connects the spacious three-bay garage to the recently updated kitchen. Cozy up by the pellet stove or enjoy a quiet moment at the window bench, perfect for reading while dinner is being prepared. A spiral staircase leads from the kitchen to the cozy den above, providing a second access to the upper level. The main floor includes a dining room, living room, office or bedroom, and a full bath, with a second pellet stove tucked in the corner of the living room. Upstairs, you'll find additional bedrooms, a potential office space, and a half bath. Outside, the property is surrounded by fruit trees, vibrant perennials in a variety of colors, and plenty of land to explore. The land's gentle slope is perfect for creating your very own luge run—I’ve seen it, and it’s incredible! Welcome Home! showings to begin 4/9 and Open House is 4/12, 11a-1p
Interior Features
- # Of Stories:
- 1.5
- Sq. Ft. (Total):
- 2064
- Sq. Ft. (Above Ground):
- 2064
- Sq. Ft. (Below Ground):
- 0
- Sq. Ft. Unfinished:
- 0
- Rooms:
- 8
- Bedrooms:
- 3
- Baths:
- 2
- Interior Desc:
- Kitchen Island, Natural Light, Laundry - Basement
- Appliances Included:
- Dishwasher, Dryer, Microwave, Range - Gas, Refrigerator, Trash Compactor, Washer, Water Heater - Owned
- Flooring:
- Carpet, Ceramic Tile, Combination, Hardwood, Parquet
- Heating Cooling Fuel:
- Water Heater:
- Basement Desc:
- Concrete, Full, Stairs - Interior, Unfinished, Interior Access, Stairs - Basement
Exterior Features
- Style of Residence:
- Colonial, Farmhouse
- House Color:
- White
- Time Share:
- No
- Resort:
- Exterior Desc:
- Exterior Details:
- Fence - Invisible Pet, Garden Space, Natural Shade, Porch - Covered, Storage
- Amenities/Services:
- Land Desc.:
- Country Setting, Landscaped, Open, Pond Frontage, Recreational, Sloping, Wooded, Near Golf Course, Near Skiing, Near Snowmobile Trails, Near School(s)
- Suitable Land Usage:
- Roof Desc.:
- Metal
- Driveway Desc.:
- Crushed Stone
- Foundation Desc.:
- Stone
- Sewer Desc.:
- On-Site Septic Exists, Private, Septic
- Garage/Parking:
- Yes
- Garage Spaces:
- 3
- Road Frontage:
- 250
Other Information
- List Date:
- 2025-04-06
- Last Updated:


