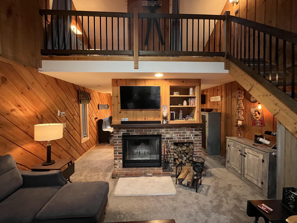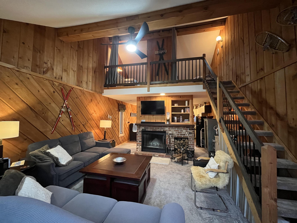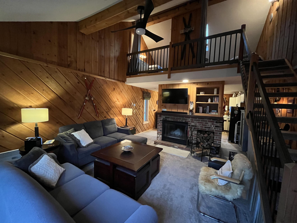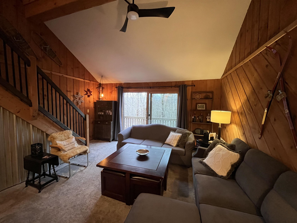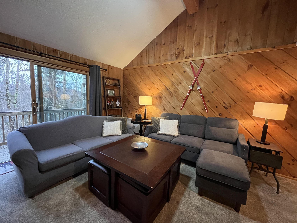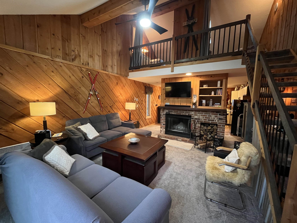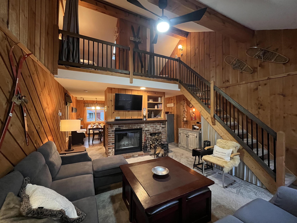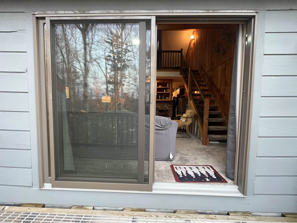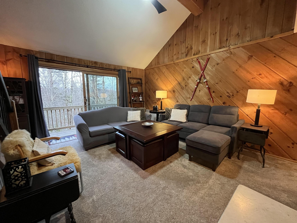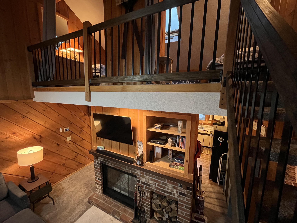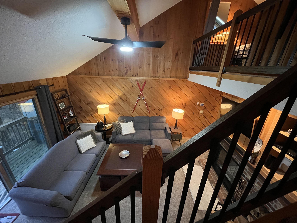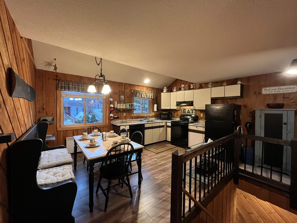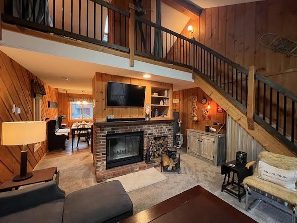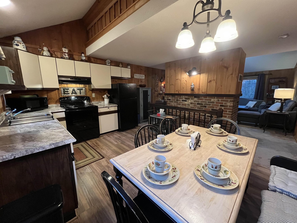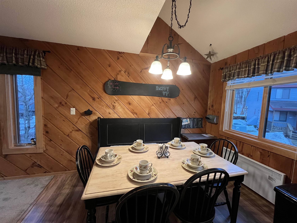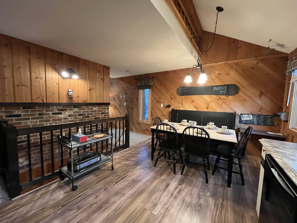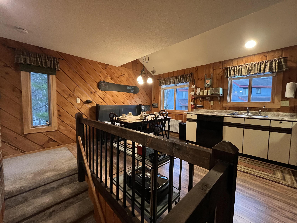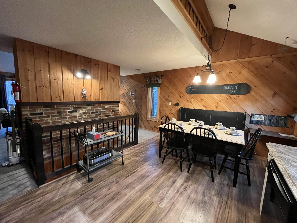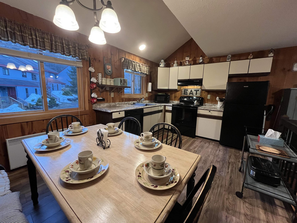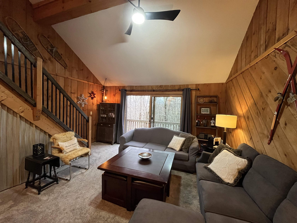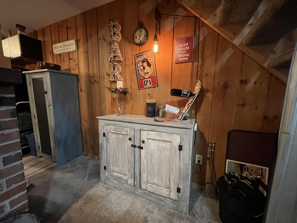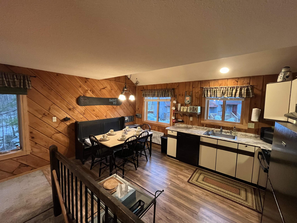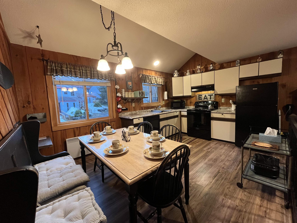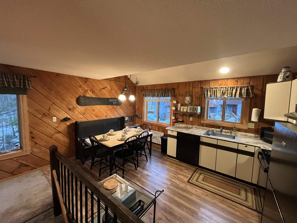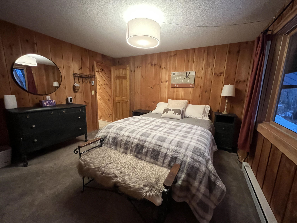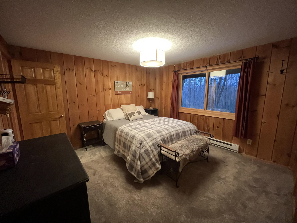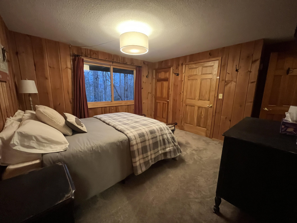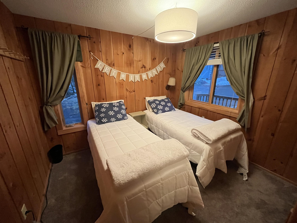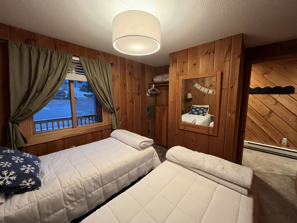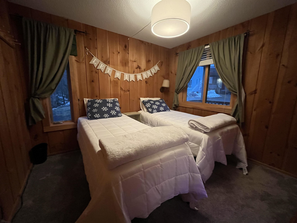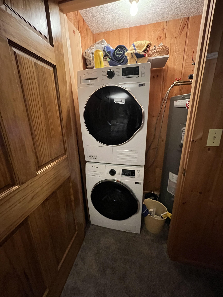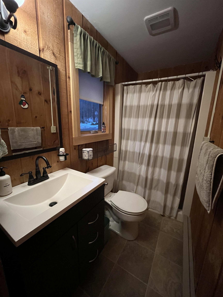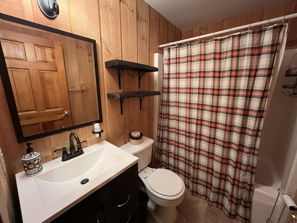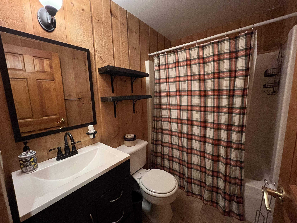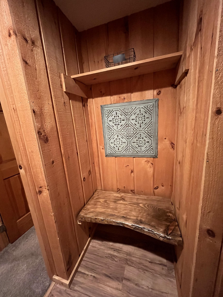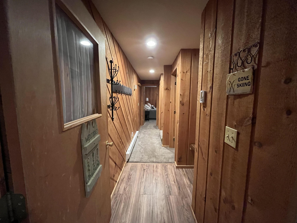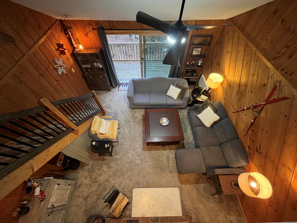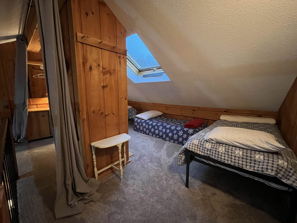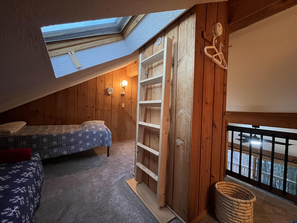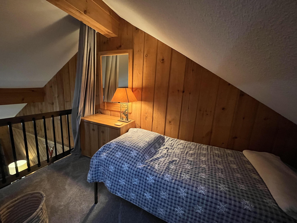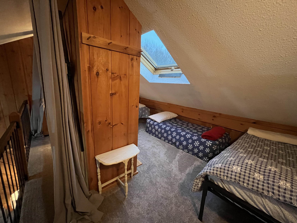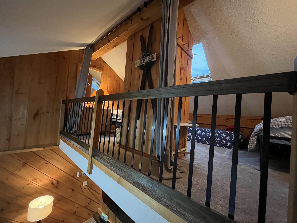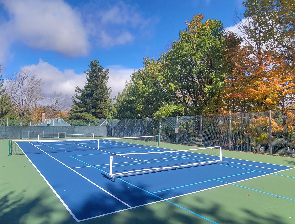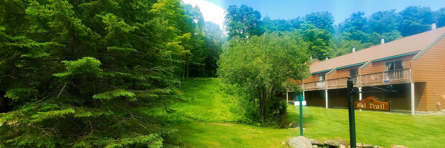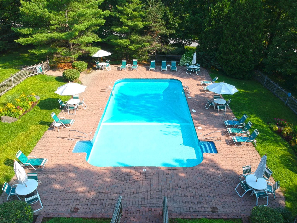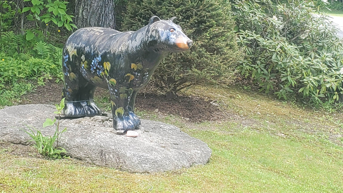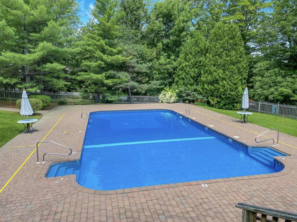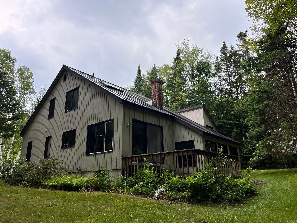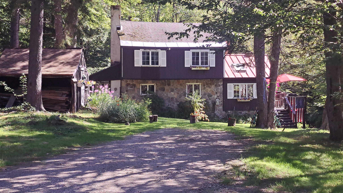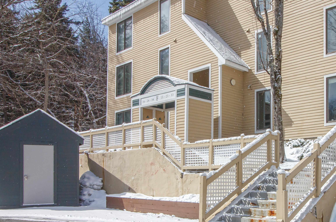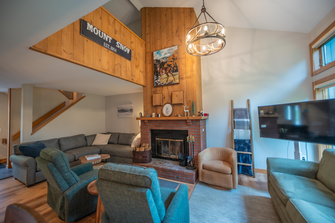1 of 53
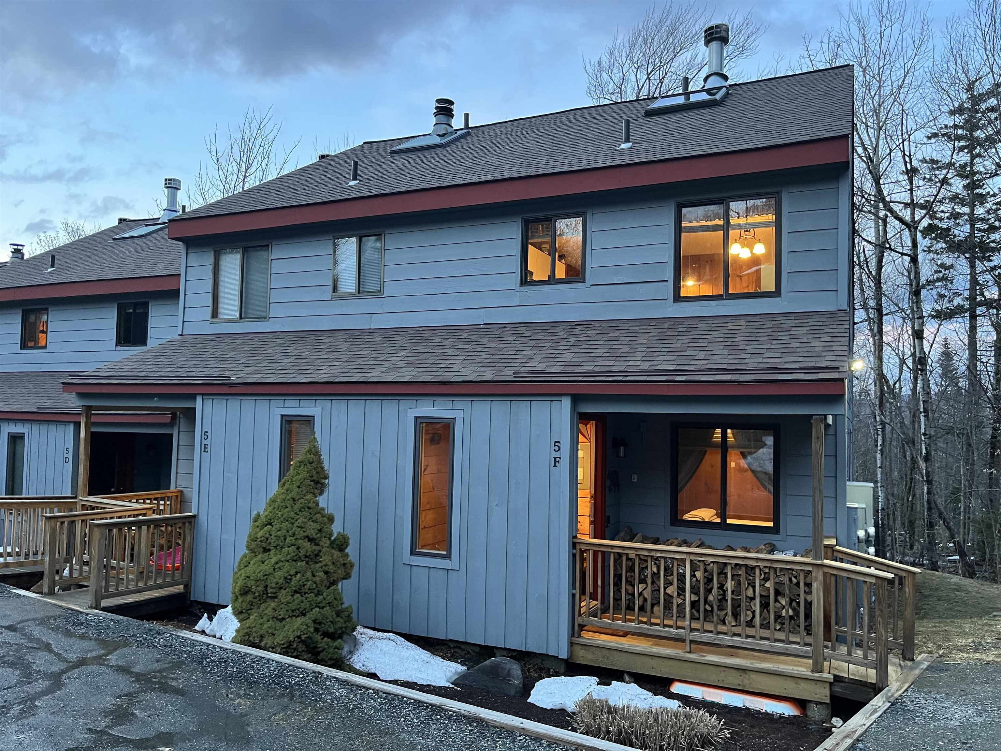
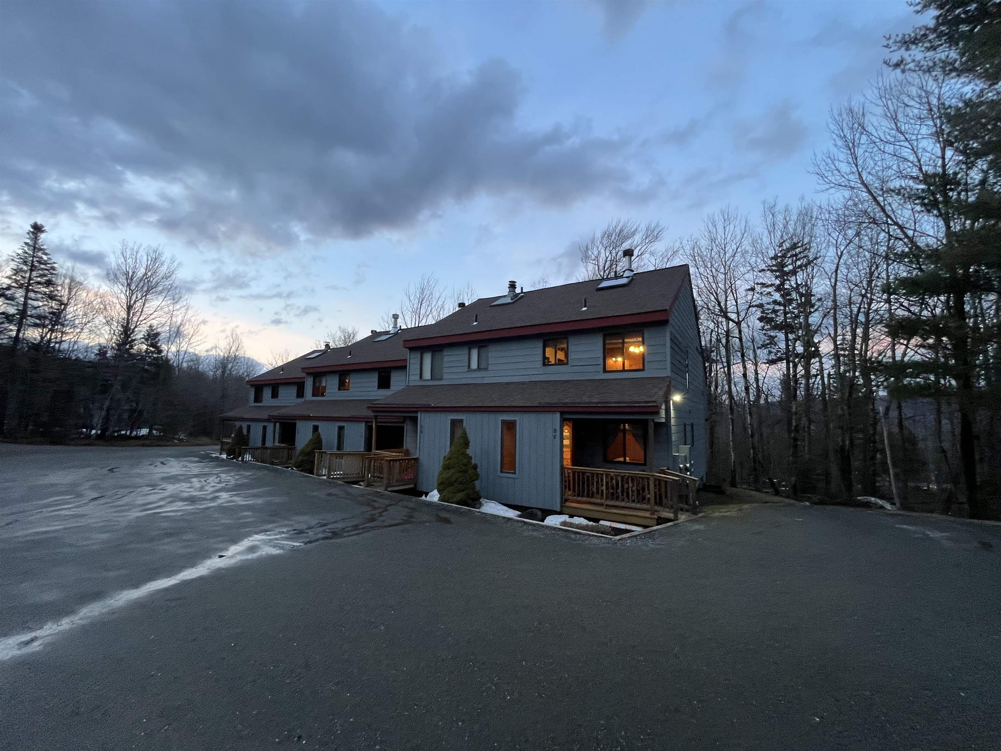
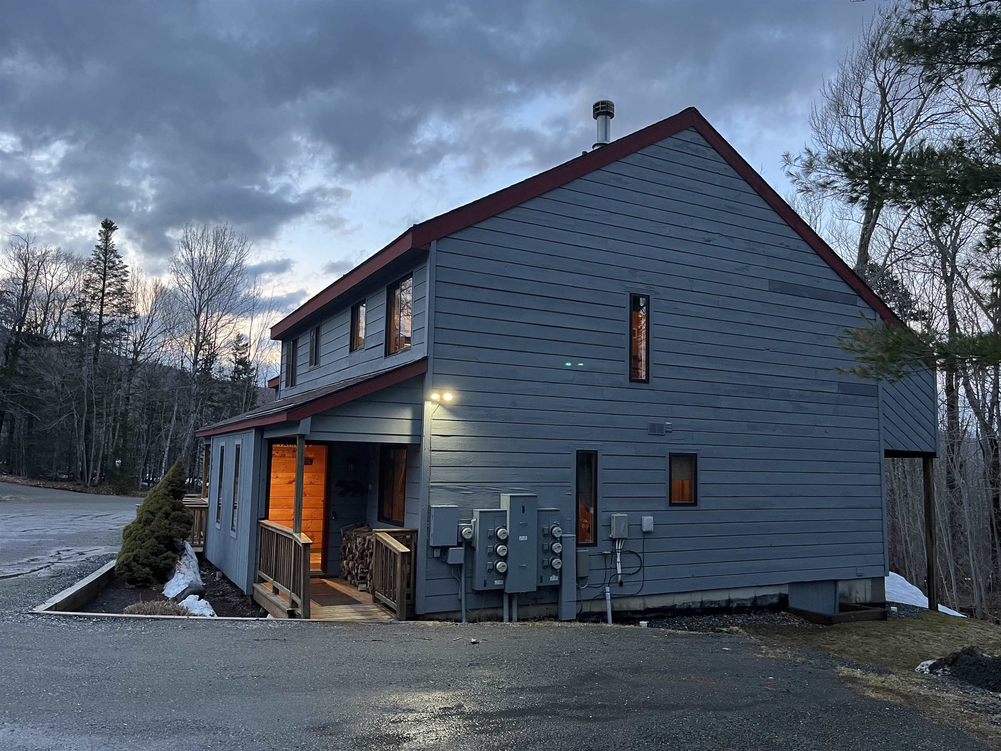

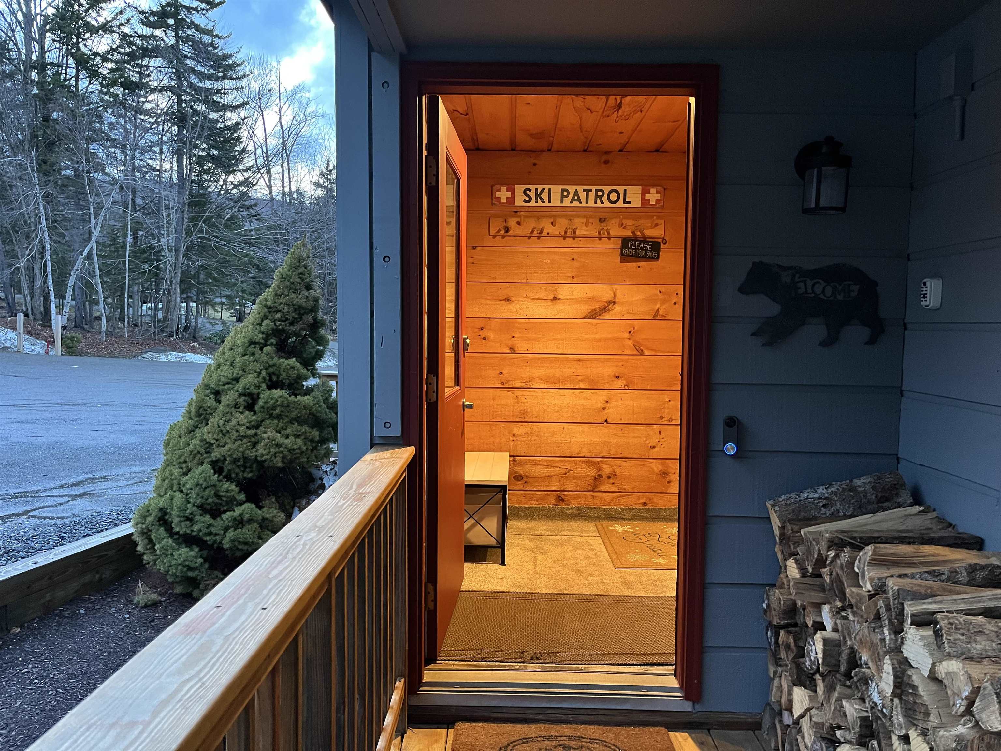
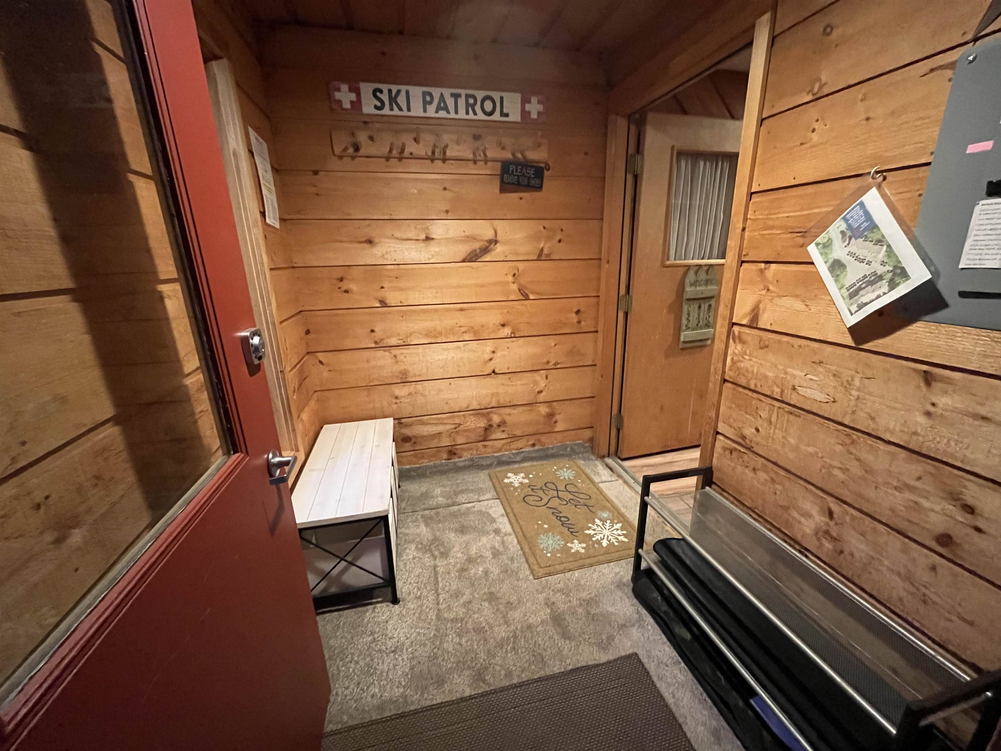
General Property Information
- Property Status:
- Active
- Price:
- $374, 000
- Unit Number
- 5 F
- Assessed:
- $0
- Assessed Year:
- County:
- VT-Windham
- Acres:
- 0.00
- Property Type:
- Condo
- Year Built:
- 1985
- Agency/Brokerage:
- Steve Goldfarb
Deerfield Valley Real Estate - Bedrooms:
- 2
- Total Baths:
- 2
- Sq. Ft. (Total):
- 1250
- Tax Year:
- 2024
- Taxes:
- $4, 568
- Association Fees:
Turnkey Townhouse in Sought-After Bears Crossing at Mount Snow, Vermont! Don’t miss this rare opportunity to own a beautifully updated end unit in one of the best-maintained buildings in Bears Crossing! Perfectly situated just steps from the clubhouse, heated pool, tennis and pickleball courts, and the dedicated Moover shuttle bus to Mount Snow—this location offers both convenience and lifestyle. Enjoy direct access to the Ski Home Trail from Mount Snow and nearby access to Crosstown, Valley, and VAST multi-use trails for year-round outdoor adventures. This stylish and move-in-ready townhouse features: New fireplace for cozy winter nights, Energy Star appliances, sleek countertops, updated vanities, modern furniture, Upgraded windows, doors, and flooring throughout, Loft skylight (egress-approved) brings in natural light, Ventless heat pump dryer for efficient laundry, Short-term rental ready with Fire Marshal Certificate of Occupancy. As an end unit, you’ll love the extra light from side windows and extra parking—a rare find! Whether you're looking for a personal getaway, a rental investment, or both, this property offers unmatched value in a vibrant and welcoming mountain community.
Interior Features
- # Of Stories:
- 2.5
- Sq. Ft. (Total):
- 1250
- Sq. Ft. (Above Ground):
- 1250
- Sq. Ft. (Below Ground):
- 0
- Sq. Ft. Unfinished:
- 0
- Rooms:
- 7
- Bedrooms:
- 2
- Baths:
- 2
- Interior Desc:
- Blinds, Cathedral Ceiling, Ceiling Fan, Draperies, Fireplace - Screens/Equip, Fireplace - Wood, Fireplaces - 1, Furnished, Hearth, Kitchen/Dining, Primary BR w/ BA, Skylight, Programmable Thermostat, Laundry - 1st Floor
- Appliances Included:
- Dishwasher - Energy Star, Dryer - Energy Star, Microwave, Range - Electric, Refrigerator-Energy Star, Washer - Energy Star, Water Heater - Electric
- Flooring:
- Carpet, Ceramic Tile, Combination, Tile, Vinyl Plank
- Heating Cooling Fuel:
- Water Heater:
- Basement Desc:
- Crawl Space
Exterior Features
- Style of Residence:
- End Unit, Townhouse
- House Color:
- Gray
- Time Share:
- No
- Resort:
- Exterior Desc:
- Exterior Details:
- Trash, Deck, Pool - In Ground, Tennis Court, Window Screens, Windows - Double Pane
- Amenities/Services:
- Land Desc.:
- Condo Development, Country Setting, Landscaped, Level, Ski Area, Subdivision, Trail/Near Trail, Abuts Conservation, Near Paths, Near Skiing, Near Snowmobile Trails, Neighborhood, Near Public Transportatn
- Suitable Land Usage:
- Roof Desc.:
- Shingle - Asphalt
- Driveway Desc.:
- Common/Shared, Dirt, Gravel
- Foundation Desc.:
- Concrete
- Sewer Desc.:
- Public
- Garage/Parking:
- No
- Garage Spaces:
- 0
- Road Frontage:
- 0
Other Information
- List Date:
- 2025-04-04
- Last Updated:


