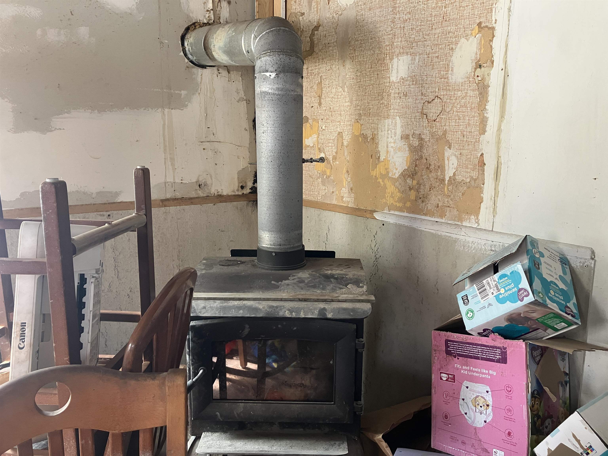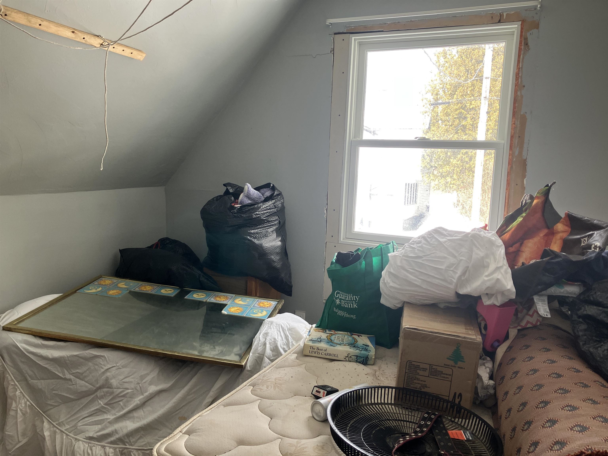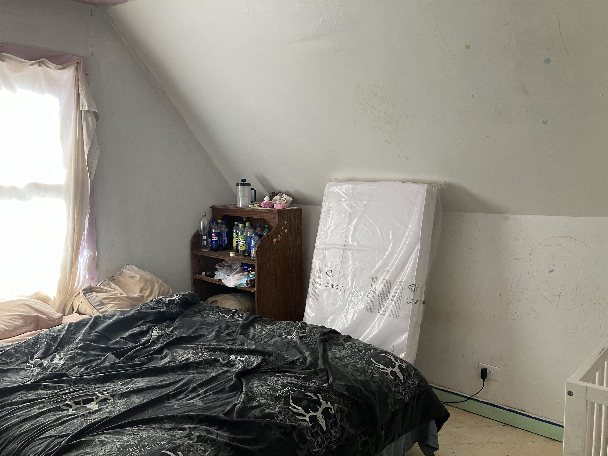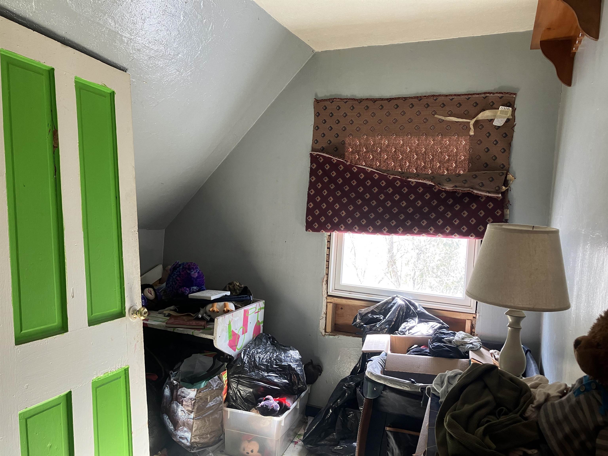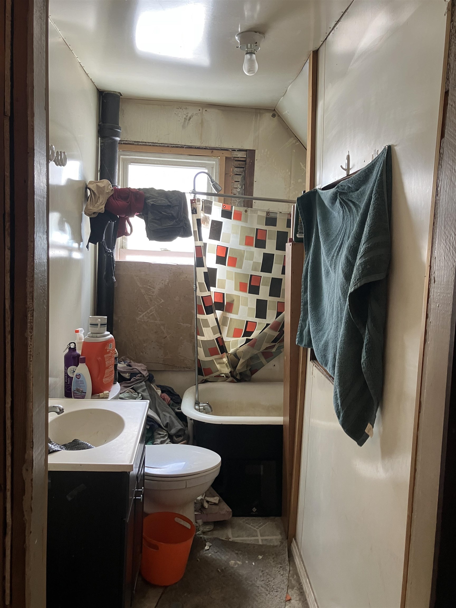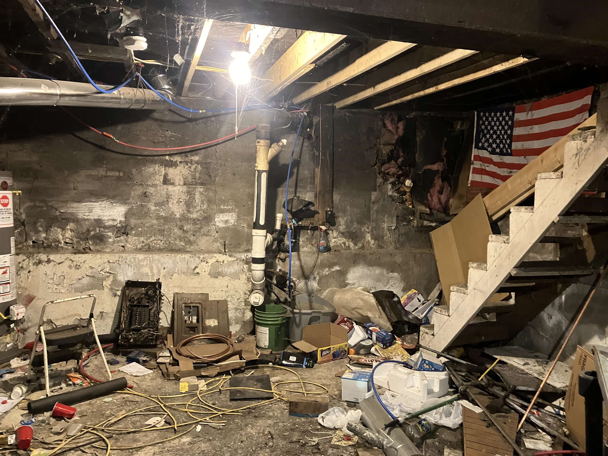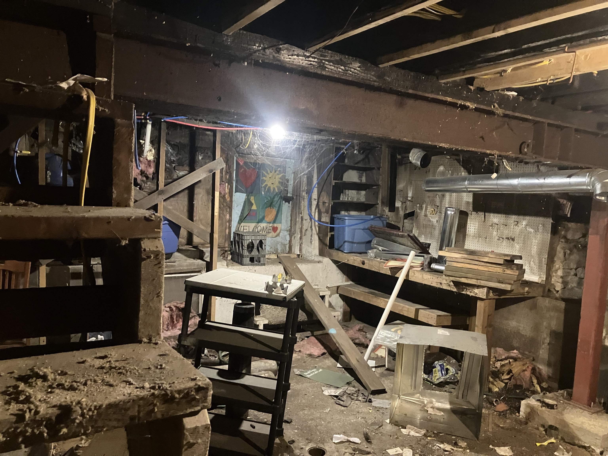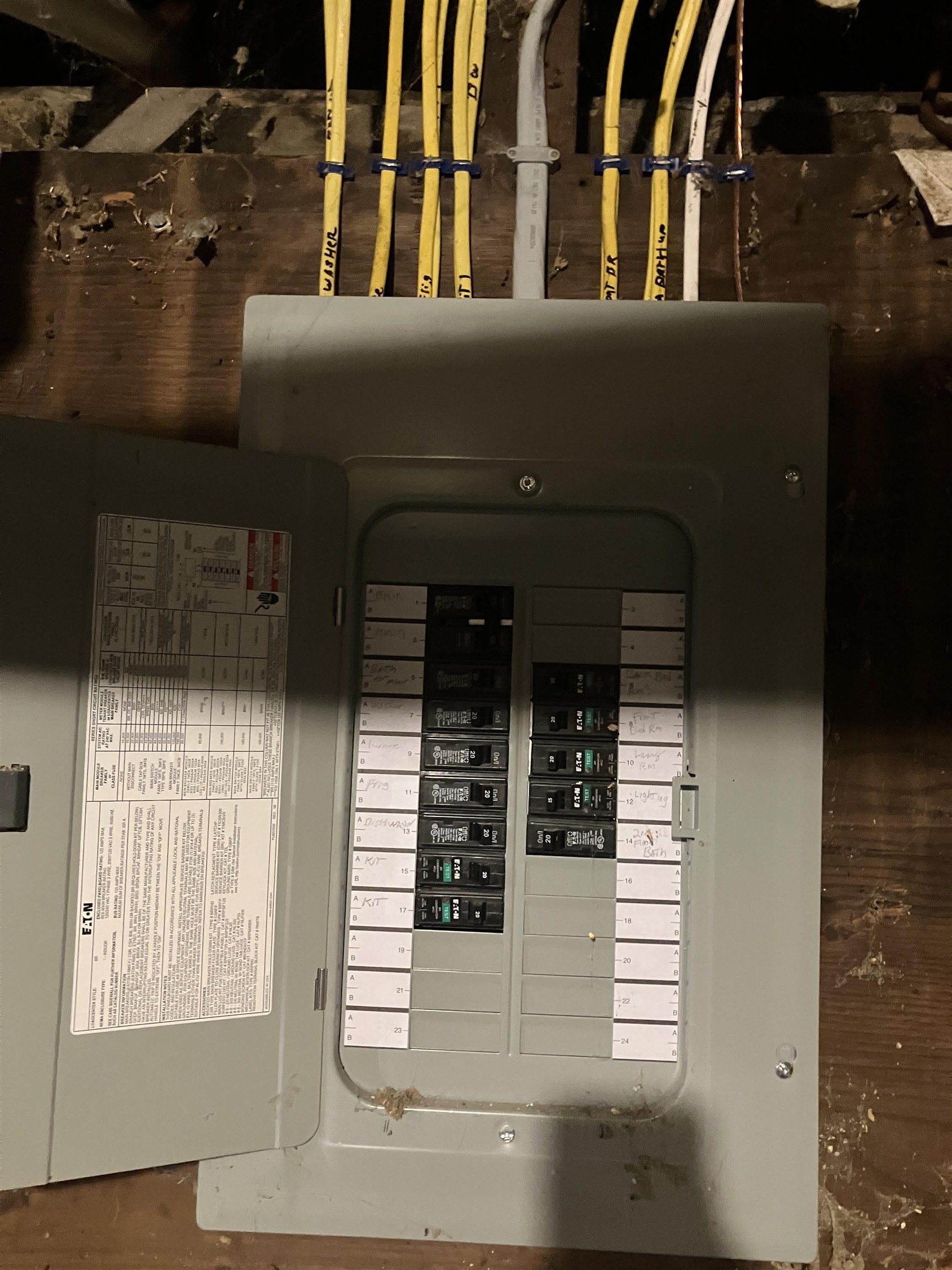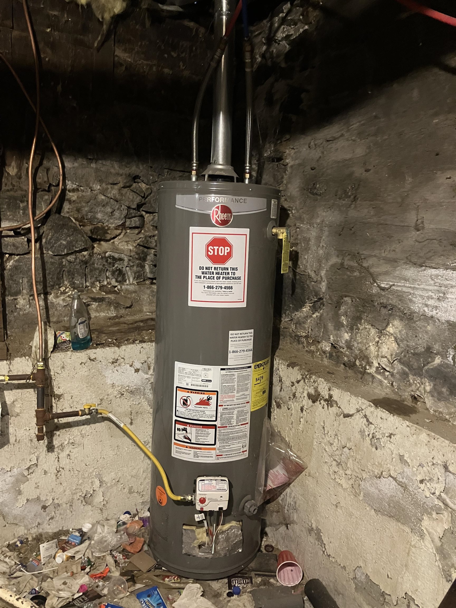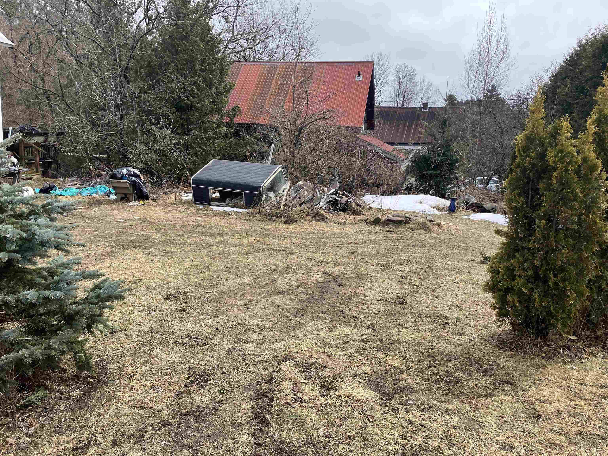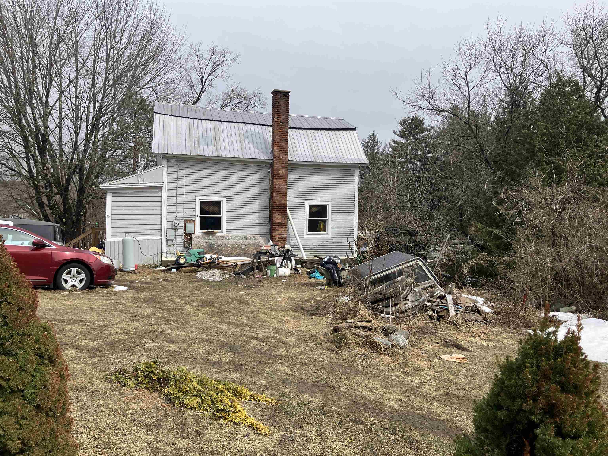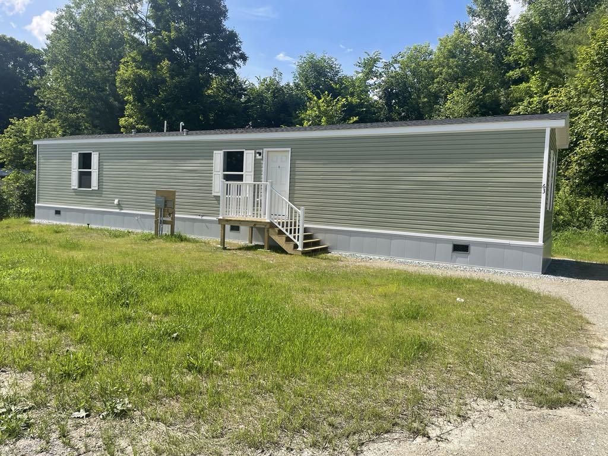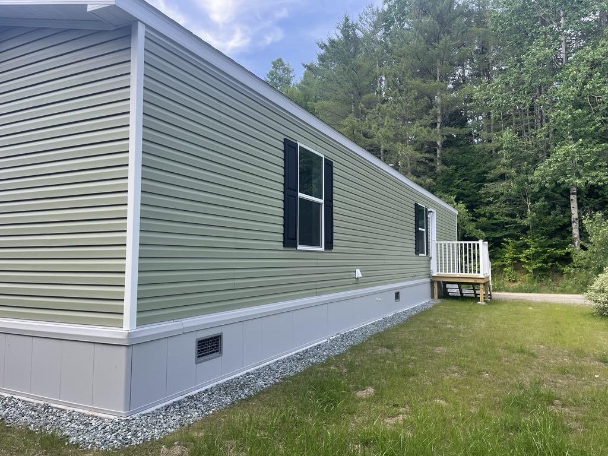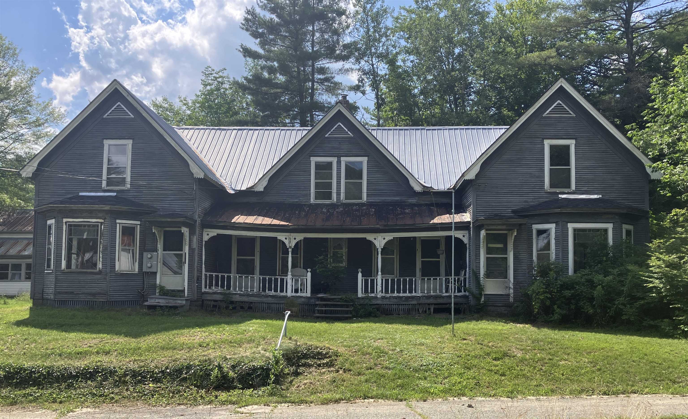1 of 17
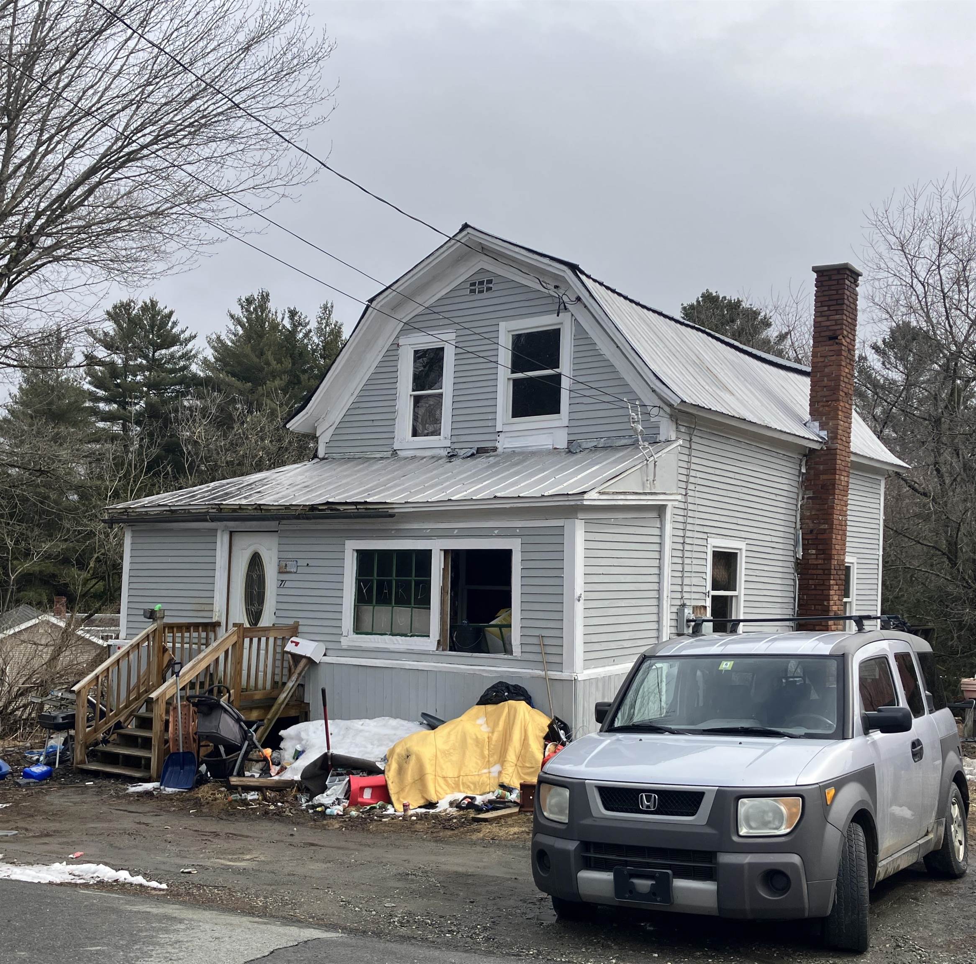

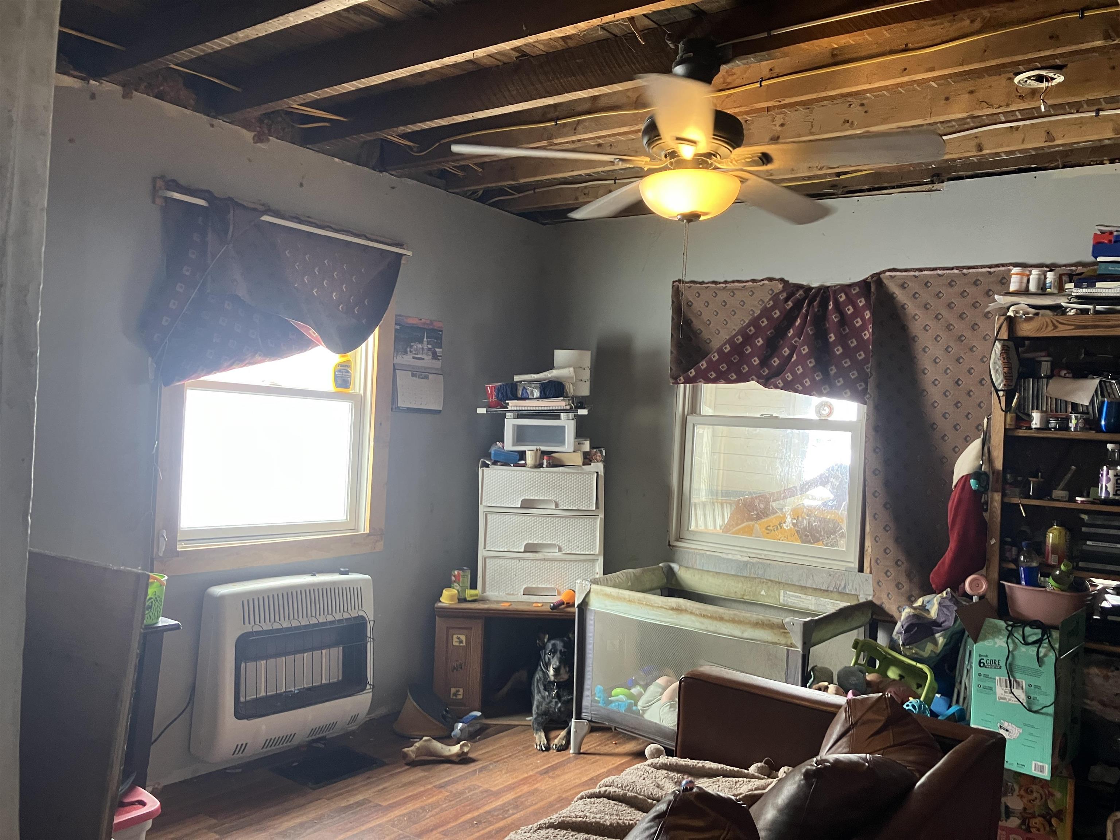
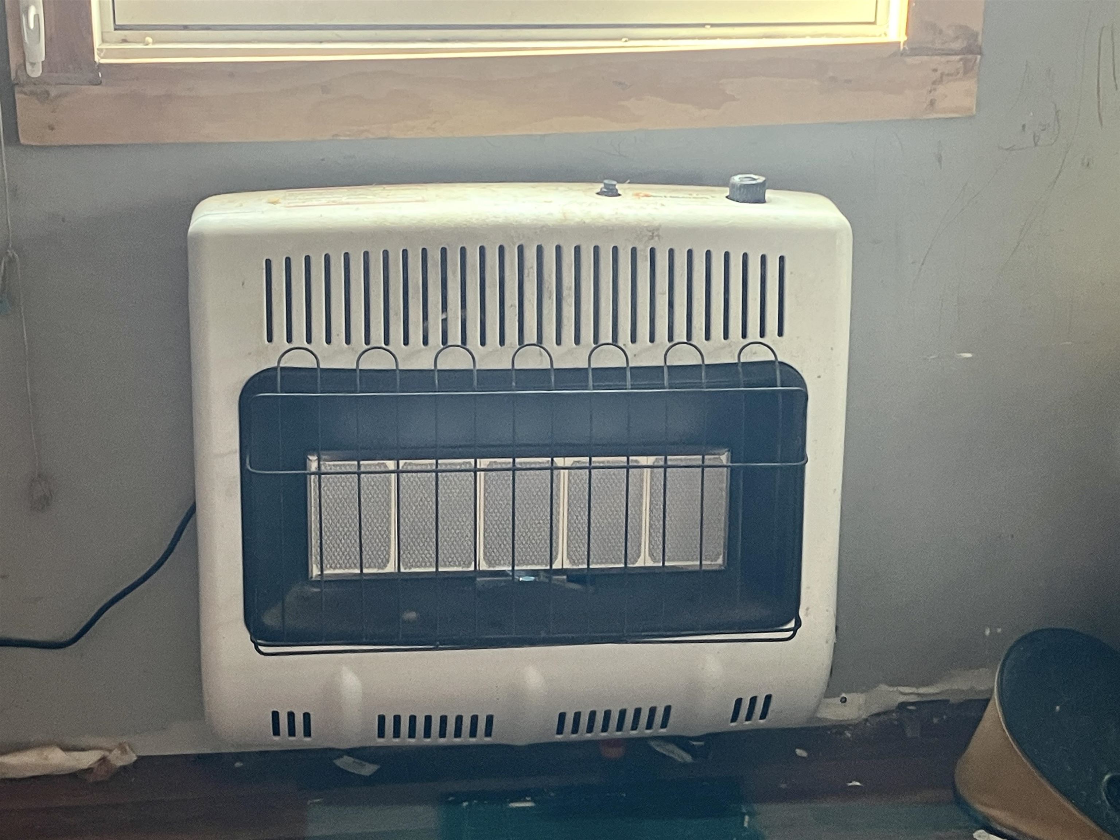
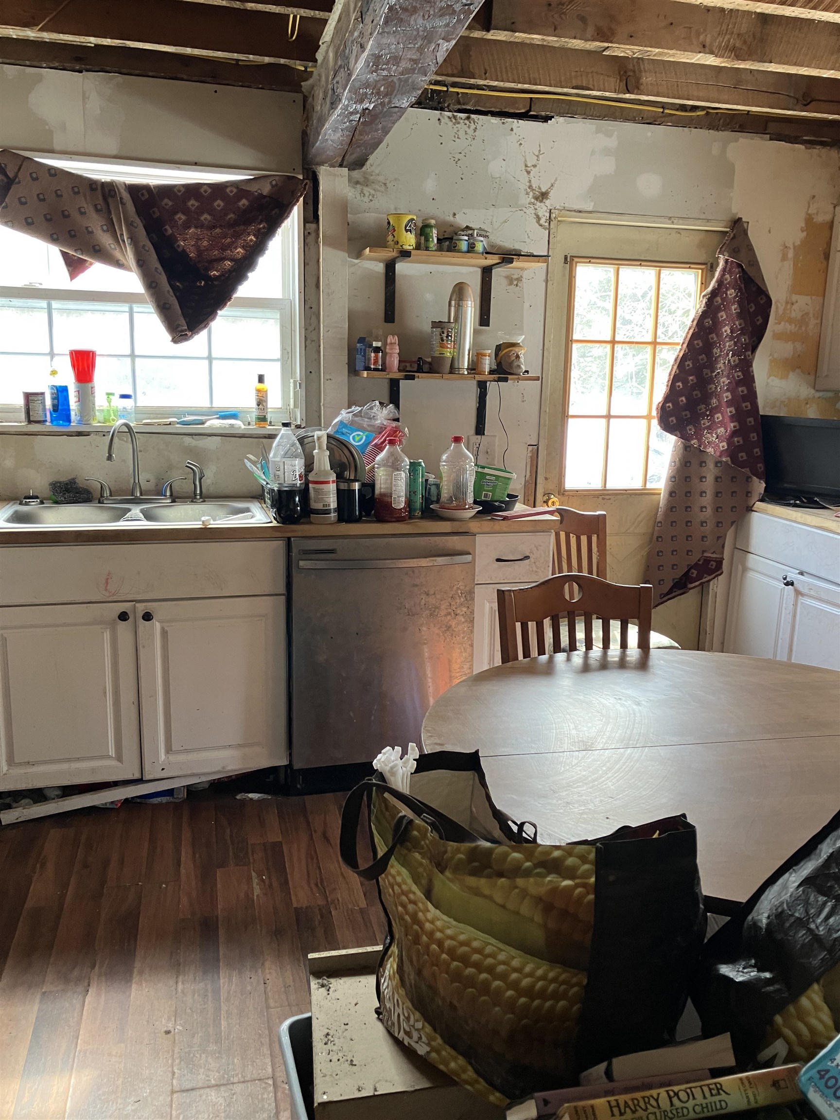

General Property Information
- Property Status:
- Active
- Price:
- $115, 000
- Assessed:
- $0
- Assessed Year:
- County:
- VT-Caledonia
- Acres:
- 0.17
- Property Type:
- Single Family
- Year Built:
- 1900
- Agency/Brokerage:
- Anita Lamotte
Choice Real Estate & Property Management - Bedrooms:
- 3
- Total Baths:
- 1
- Sq. Ft. (Total):
- 854
- Tax Year:
- 2026
- Taxes:
- $1, 342
- Association Fees:
Here is an opportunity to take a diamond in the rough and finish the transformation yourself. Sellers have already done some of the work with updated wiring in 2022, new plumbing, windows replaced, new water heater in 2022, roof painted in 2022, and the exterior painted. There's more to do but it's the perfect opportunity to finish it with your tastes and turn it into what works best for you. It's a 3 bedroom, 1 bathroom cozy home so for those looking to save money by having a smaller footprint, this would be a good fit. The corner lot doesn't feel cozy though... room for gardens, a deck off the back of the house, it feels spacious. A wrap around enclosed porch/shed offers room for storage or, as the Sellers had considered, use some of the space to make a first floor bathroom. You could fix it up for yourself or, as the Sellers have done, buy it as an investment property to rehab and have as a potential income stream. Enter the front of the home into the living room with the kitchen at the rear of the house. Upstairs you will find 3 bedrooms and a cozy full bath. There are currently tenants so 48 hours notice is needed for showings. Property is well away from any floodplains, a welcomed relief in today's chaotic weather. If this opportunity at this price is what you're looking for, give us a call to set up your showing!
Interior Features
- # Of Stories:
- 1.75
- Sq. Ft. (Total):
- 854
- Sq. Ft. (Above Ground):
- 854
- Sq. Ft. (Below Ground):
- 0
- Sq. Ft. Unfinished:
- 432
- Rooms:
- 6
- Bedrooms:
- 3
- Baths:
- 1
- Interior Desc:
- Appliances Included:
- Flooring:
- Heating Cooling Fuel:
- Water Heater:
- Basement Desc:
- Concrete Floor, Full, Interior Stairs, Unfinished, Walkout, Interior Access, Exterior Access
Exterior Features
- Style of Residence:
- Gambrel
- House Color:
- Gray
- Time Share:
- No
- Resort:
- Exterior Desc:
- Exterior Details:
- Amenities/Services:
- Land Desc.:
- City Lot, Corner, Level, Sloping, In Town, Neighborhood
- Suitable Land Usage:
- Residential
- Roof Desc.:
- Metal
- Driveway Desc.:
- Gravel
- Foundation Desc.:
- Block, Concrete, Granite, Poured Concrete, Stone, Wood
- Sewer Desc.:
- Metered, Public
- Garage/Parking:
- No
- Garage Spaces:
- 0
- Road Frontage:
- 165
Other Information
- List Date:
- 2025-04-04
- Last Updated:


