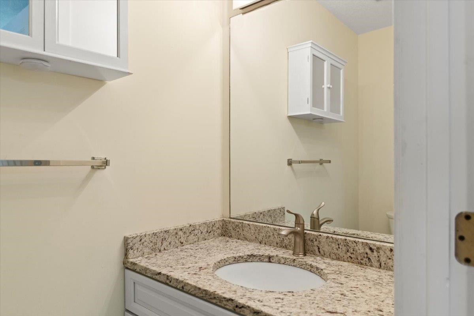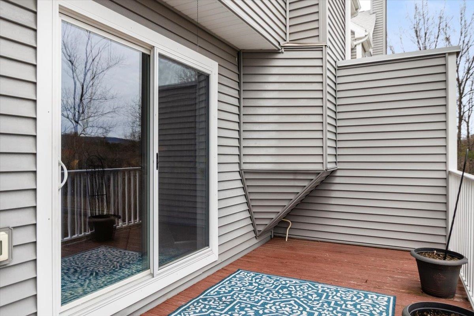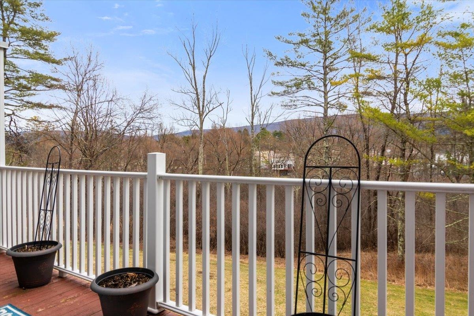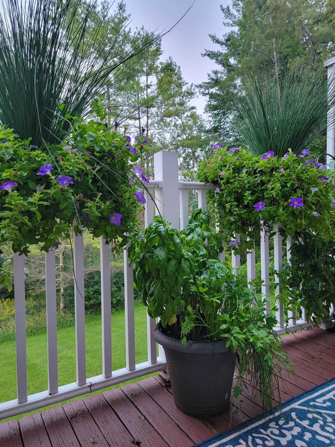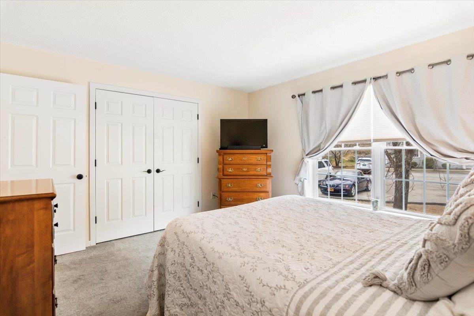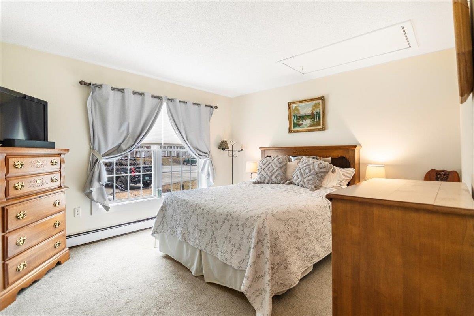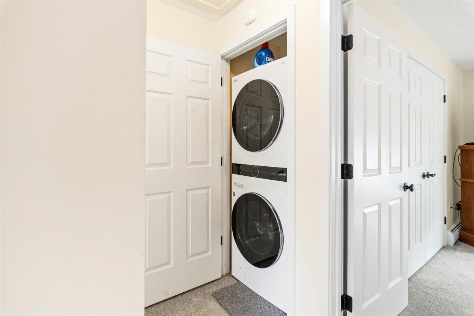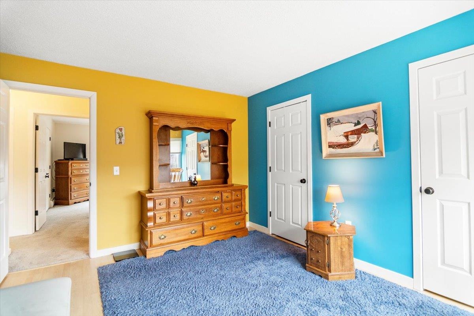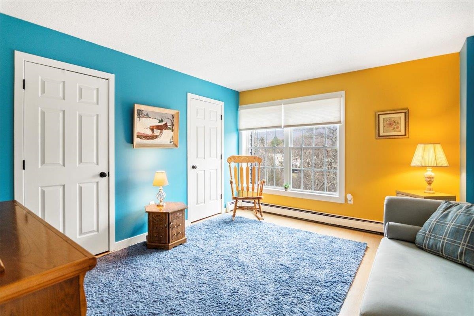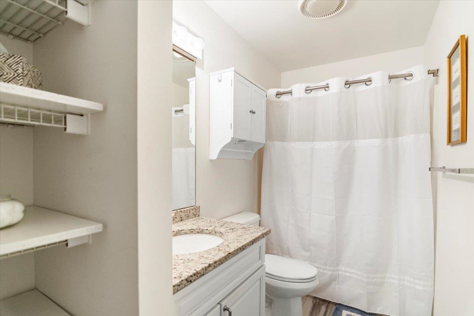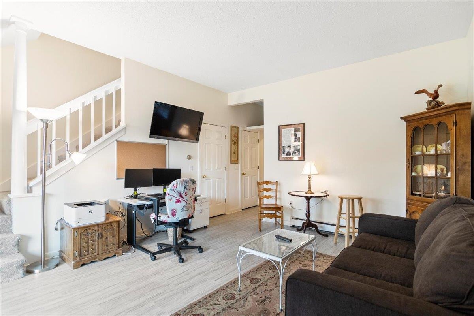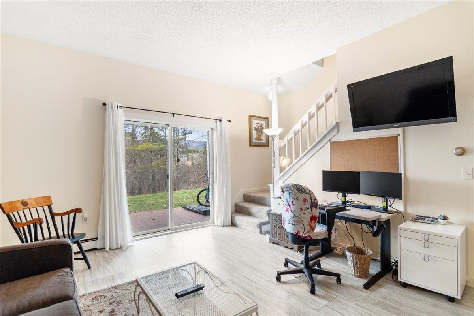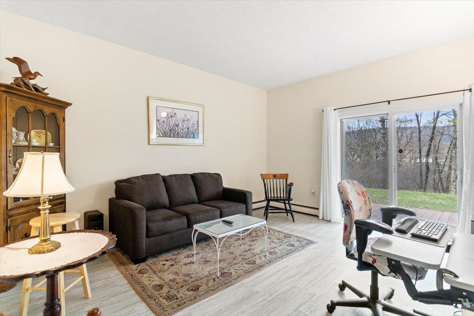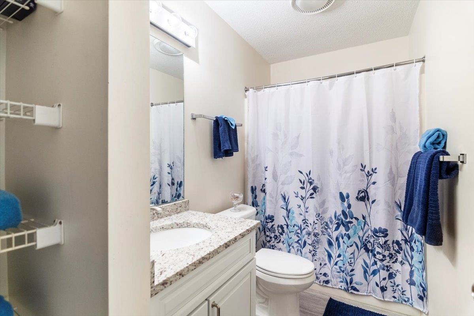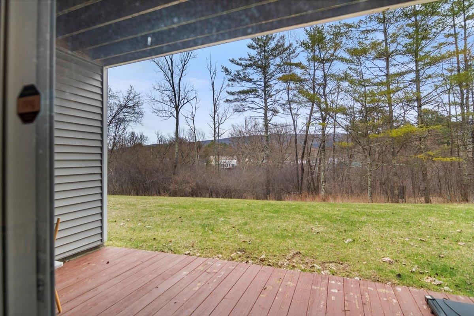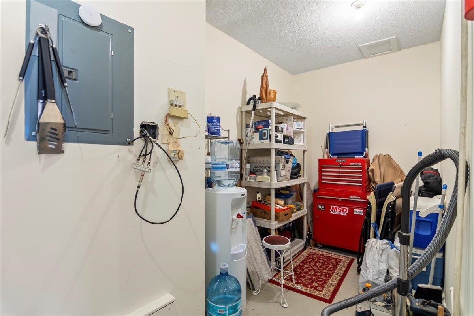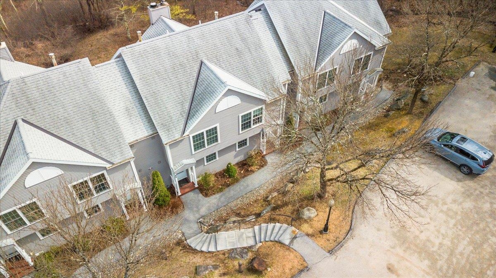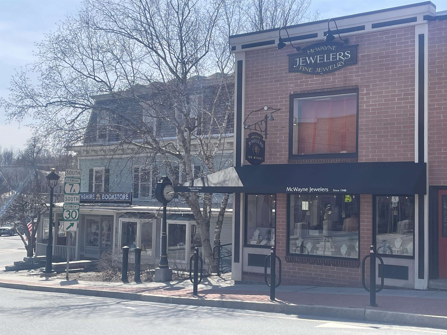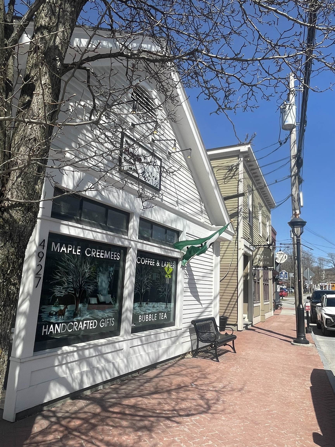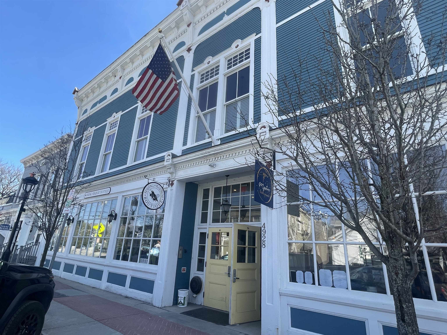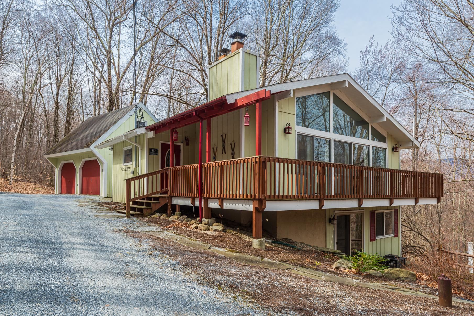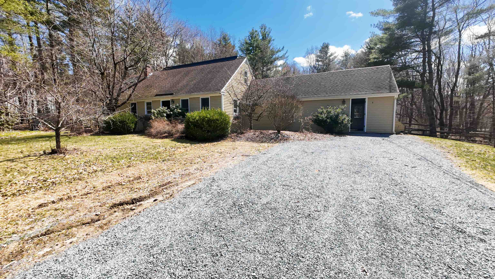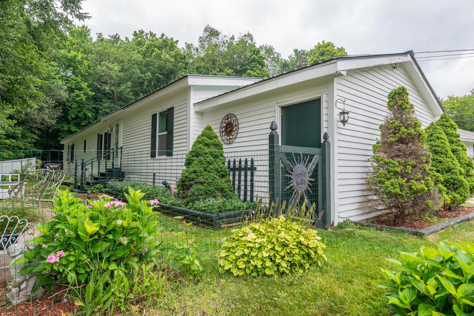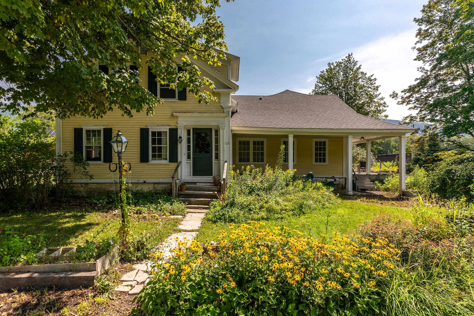1 of 27
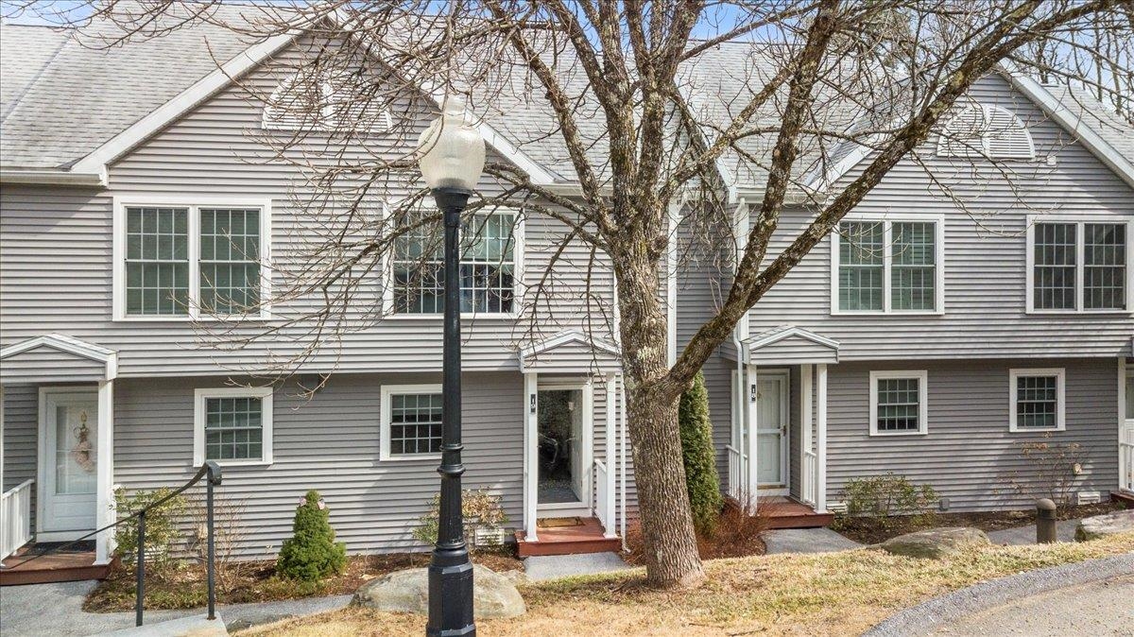
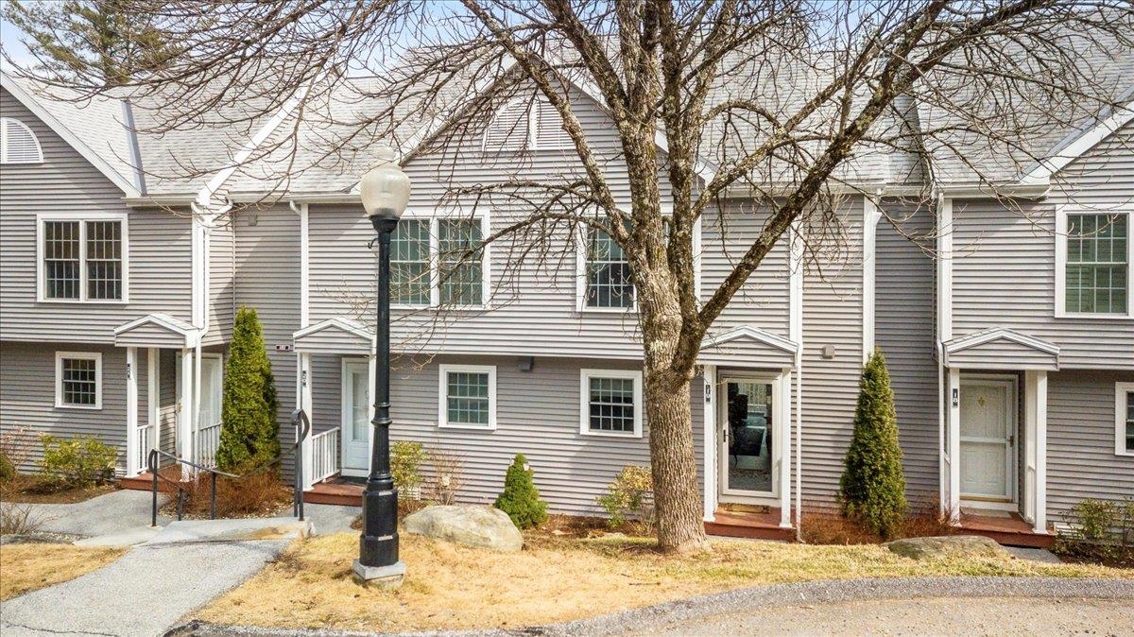

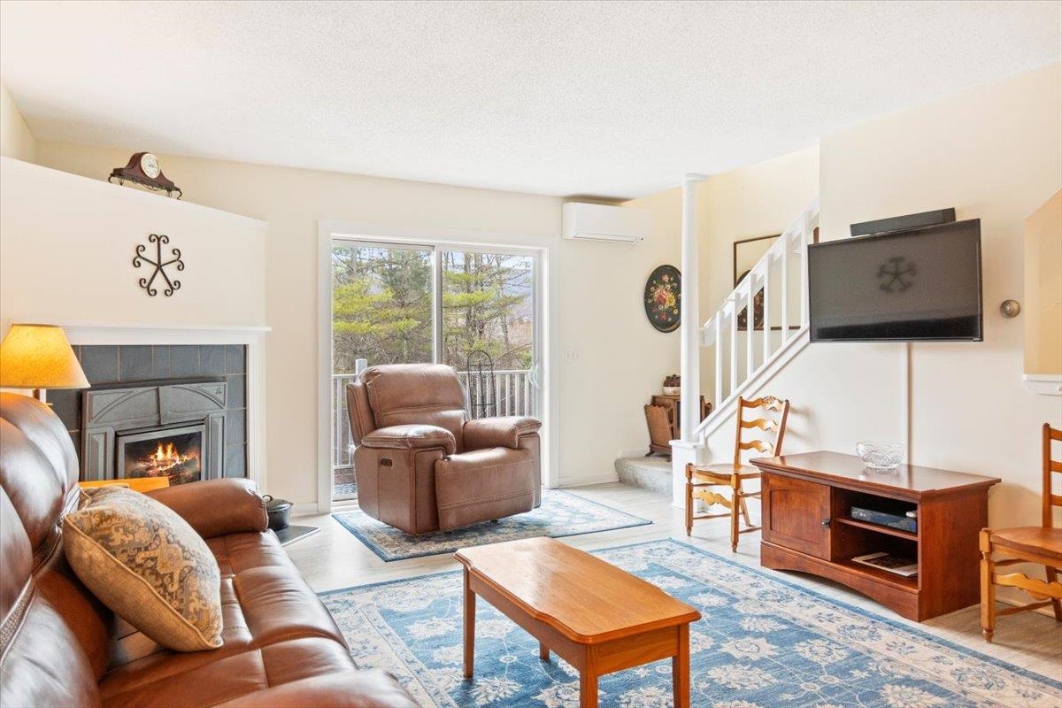
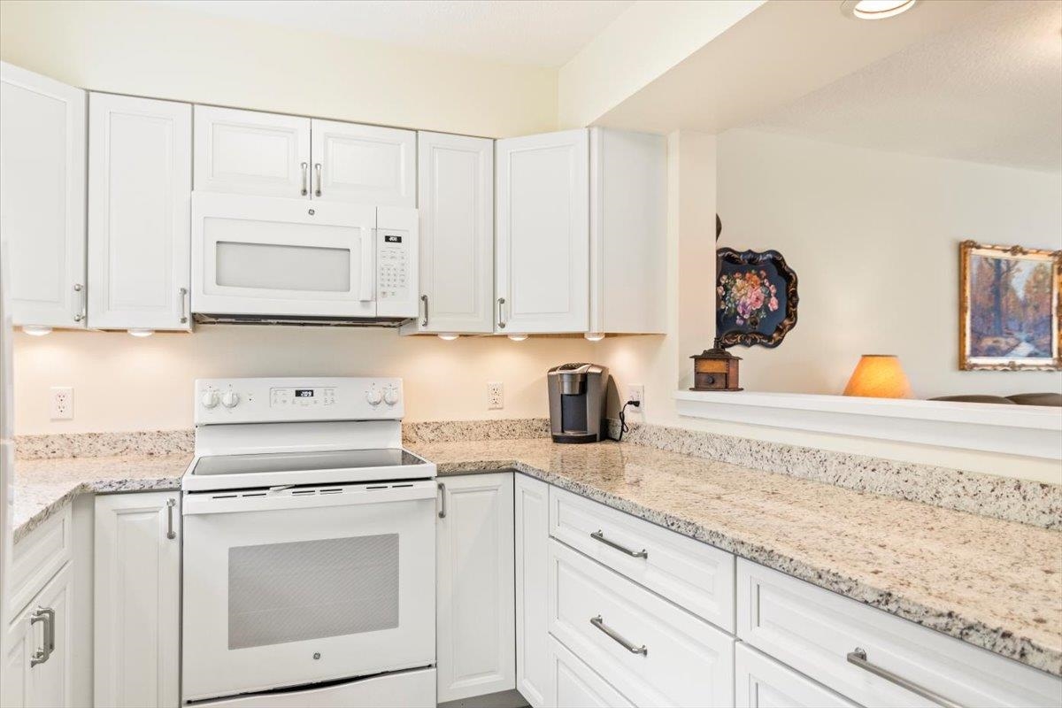
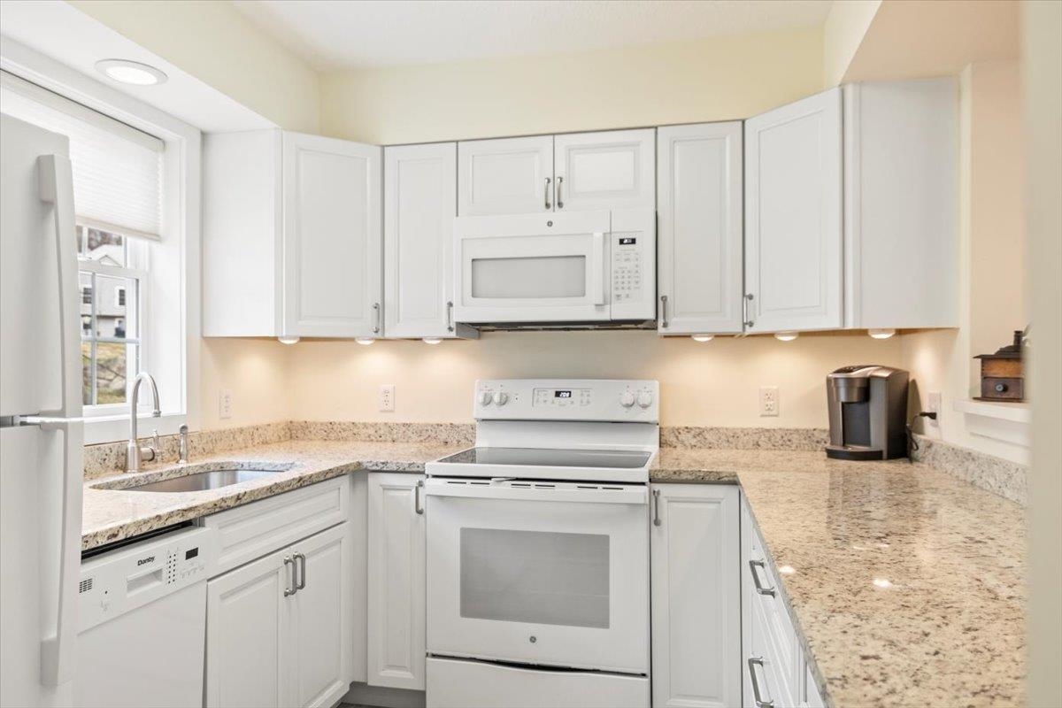
General Property Information
- Property Status:
- Active
- Price:
- $435, 000
- Unit Number
- 19
- Assessed:
- $0
- Assessed Year:
- County:
- VT-Bennington
- Acres:
- 0.00
- Property Type:
- Condo
- Year Built:
- 1988
- Agency/Brokerage:
- Jamie Luke
TPW Real Estate - Bedrooms:
- 3
- Total Baths:
- 3
- Sq. Ft. (Total):
- 1608
- Tax Year:
- 2024
- Taxes:
- $3, 973
- Association Fees:
Welcome to your secluded home located right in town! This 3BR cape-style condominium offers privacy, tranquility, Green Mountain views, and the peaceful babble of the Battenkill down the hill, easily accessible from the walk-out lower level. Cook and spend time with friends in the open-concept kitchen/living room, with a fire in the fireplace, plenty of natural light, and a back deck with room for evening dinners al fresco and a potted garden, as well as sunrise views over the Green Mountains. Upstairs, two bedrooms, a laundry closet with new washer/dryer, and a renovated bathroom offer a functional private escape. The lower-level, walk-out, living room is versatile with functionality as either a third bedroom or second living room with indoor/outdoor flow and a full bathroom. With an enviable location nestled just up the hill from the Manchester Recreation Park, rail trail, and Barnstead Inn -- and a short moment up Bonnet St. from Manchester Center -- you're so close to it all yet ensconced in privacy. Improvements include a renovated kitchen, fresh paint, a new range, and a new hot water heater. Plenty of storage space in the lower-level closets, utility room, and attic level. Move in and enjoy the Manchester lifestyle!
Interior Features
- # Of Stories:
- 3
- Sq. Ft. (Total):
- 1608
- Sq. Ft. (Above Ground):
- 1608
- Sq. Ft. (Below Ground):
- 0
- Sq. Ft. Unfinished:
- 112
- Rooms:
- 7
- Bedrooms:
- 3
- Baths:
- 3
- Interior Desc:
- Attic - Hatch/Skuttle, Ceiling Fan, Dining Area, Draperies, Fireplace - Gas, Fireplaces - 1, Hearth, Living/Dining, Natural Light, Storage - Indoor, Laundry - 2nd Floor
- Appliances Included:
- Dishwasher - Energy Star, Disposal, Dryer - Energy Star, Microwave, Range - Electric, Refrigerator-Energy Star, Washer - Energy Star, Water Heater-Gas-LP/Bttle
- Flooring:
- Carpet, Vinyl Plank
- Heating Cooling Fuel:
- Water Heater:
- Basement Desc:
- Finished, Stairs - Interior, Storage Space, Walkout
Exterior Features
- Style of Residence:
- Cape
- House Color:
- Grey
- Time Share:
- No
- Resort:
- No
- Exterior Desc:
- Exterior Details:
- Trash, Balcony, Deck, Natural Shade, Porch - Covered, Window Screens, Windows - Double Pane
- Amenities/Services:
- Land Desc.:
- Condo Development, Country Setting, Hilly, Landscaped, Mountain View, River, Rolling, Secluded, Sidewalks, Ski Area, Stream, Trail/Near Trail, View, Wooded, In Town, Near Country Club, Near Golf Course, Near Paths, Near Shopping, Near Skiing, Near Snowmobile Trails, Neighborhood, Rural, Valley, Near School(s)
- Suitable Land Usage:
- Roof Desc.:
- Shingle, Shingle - Asphalt
- Driveway Desc.:
- Common/Shared
- Foundation Desc.:
- Concrete
- Sewer Desc.:
- Public
- Garage/Parking:
- No
- Garage Spaces:
- 0
- Road Frontage:
- 0
Other Information
- List Date:
- 2025-04-04
- Last Updated:



