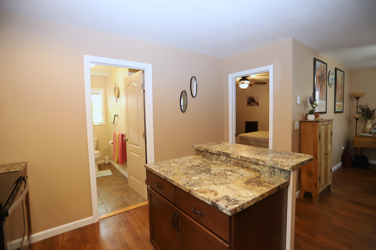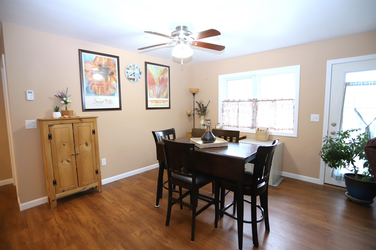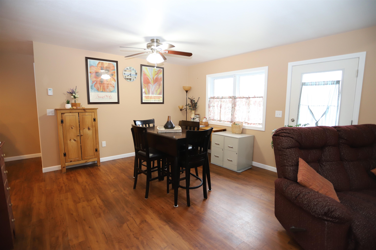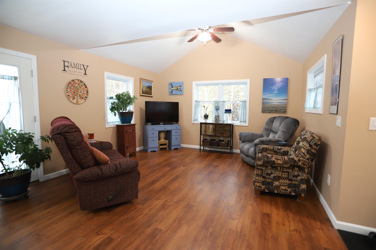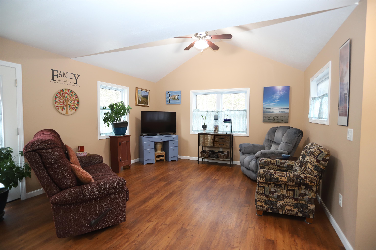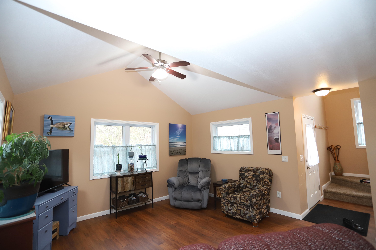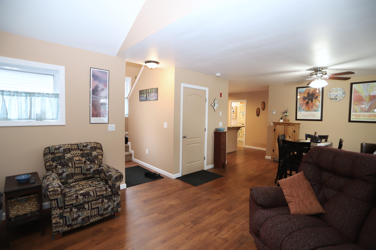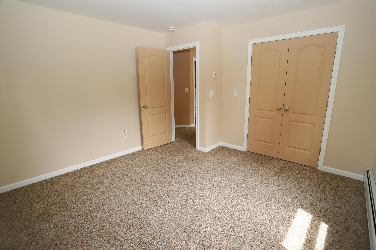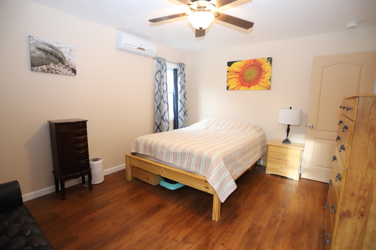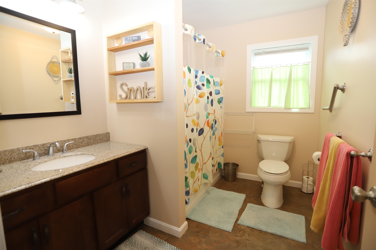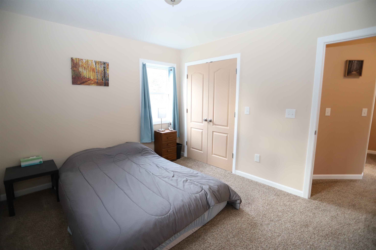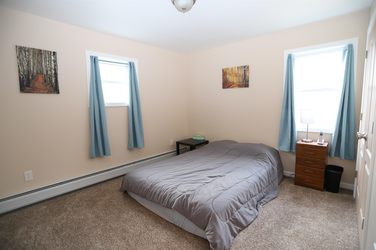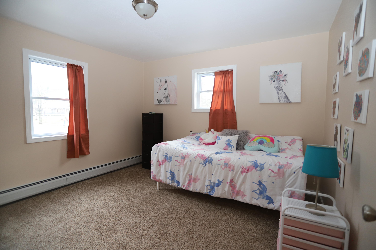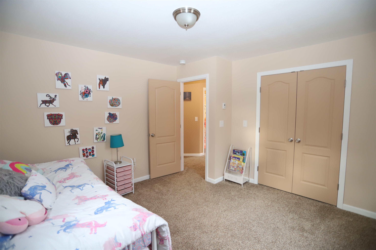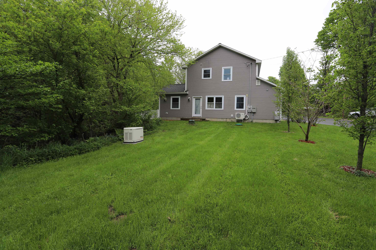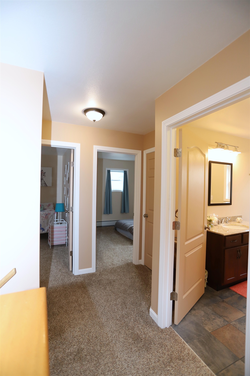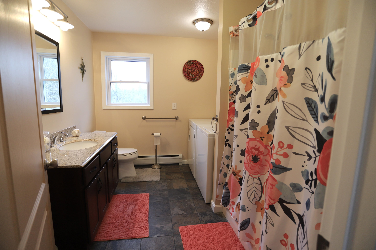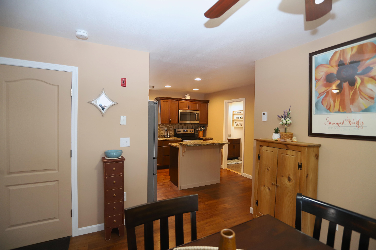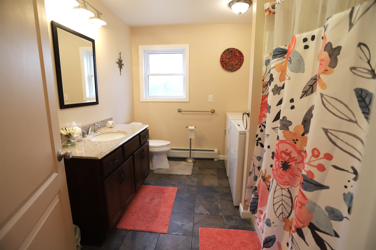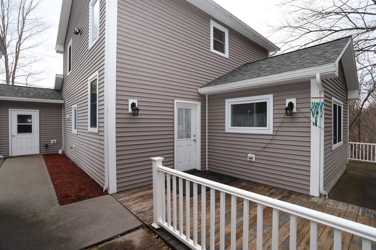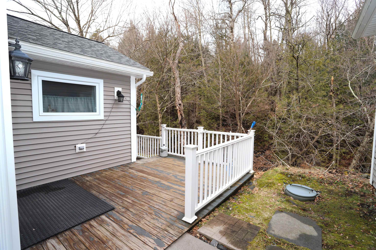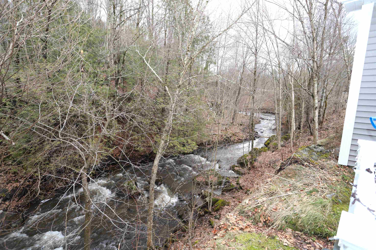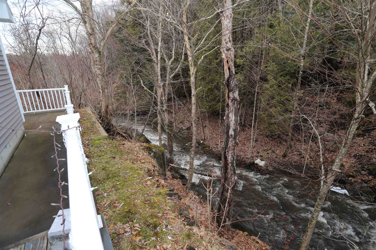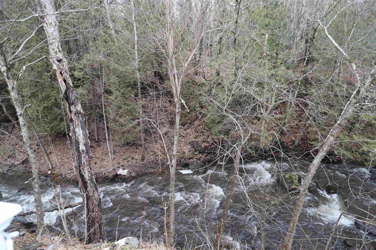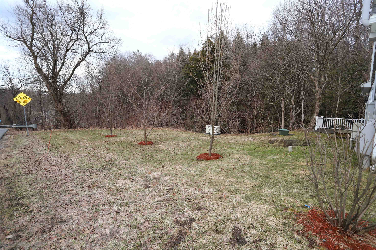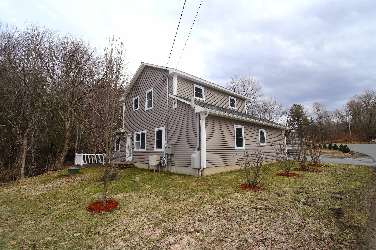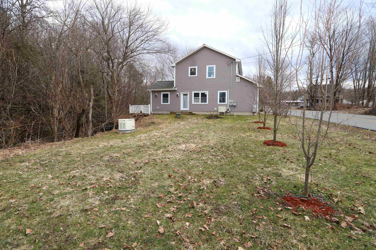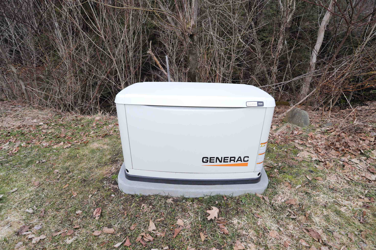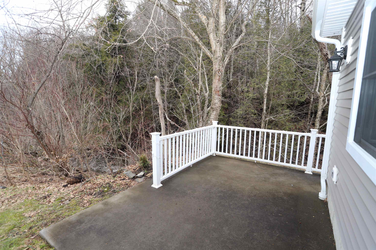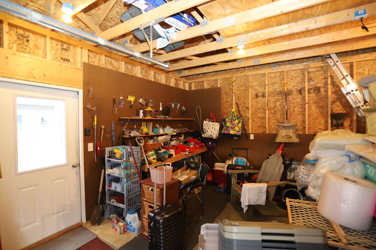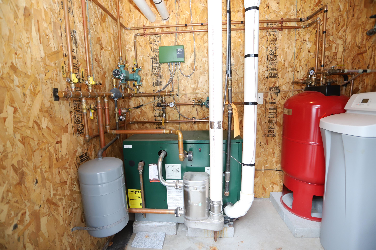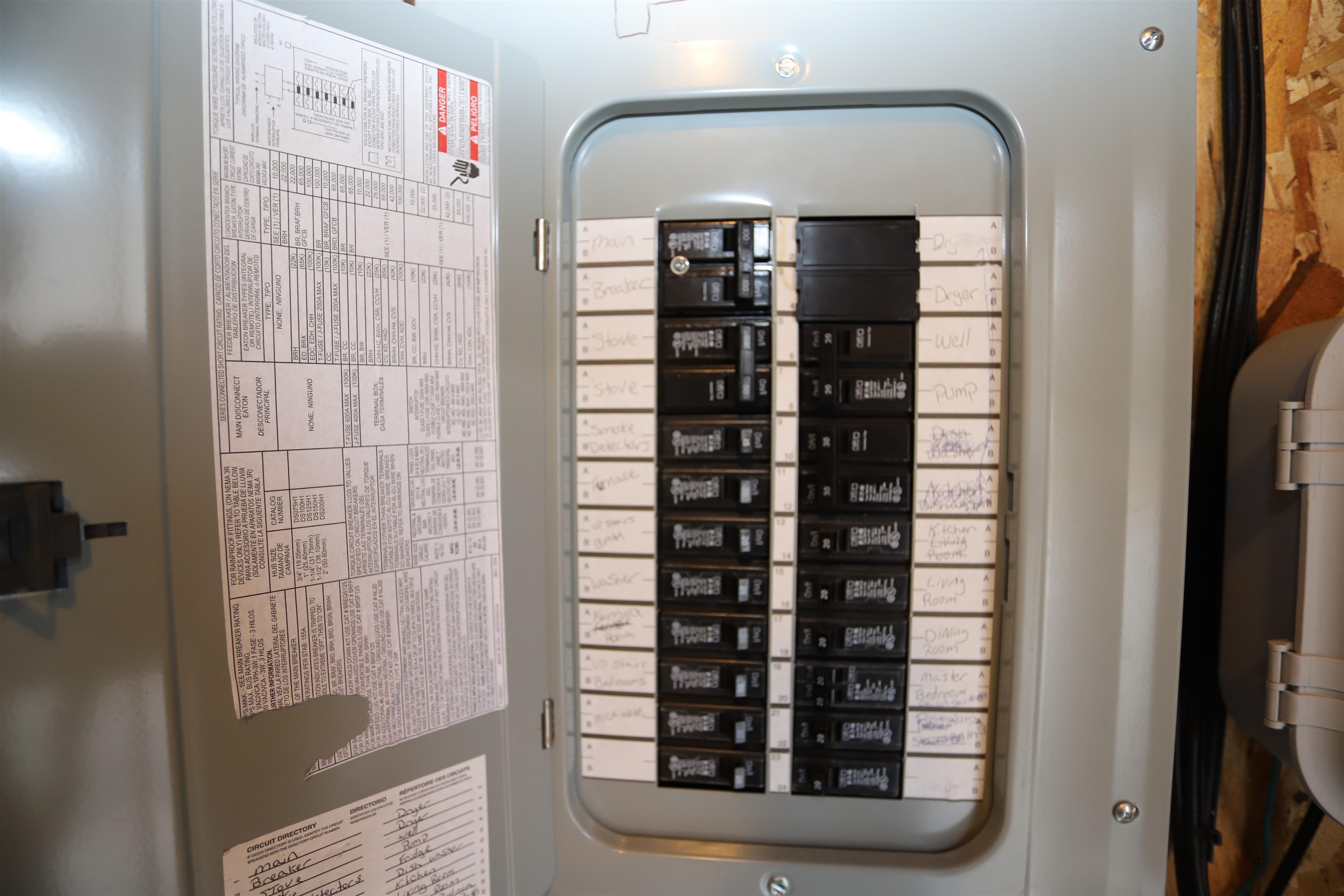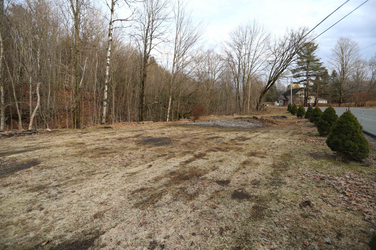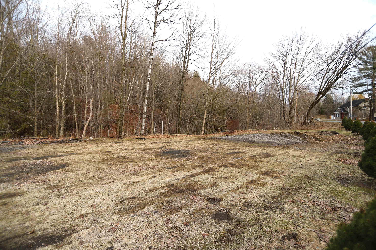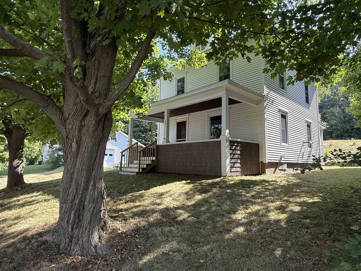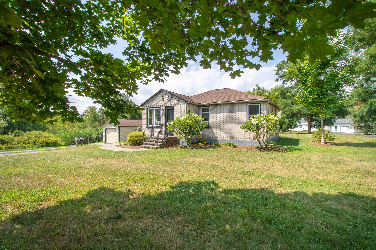1 of 42
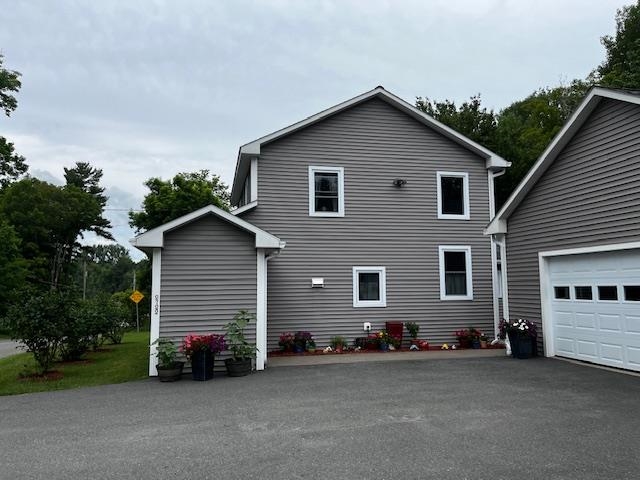
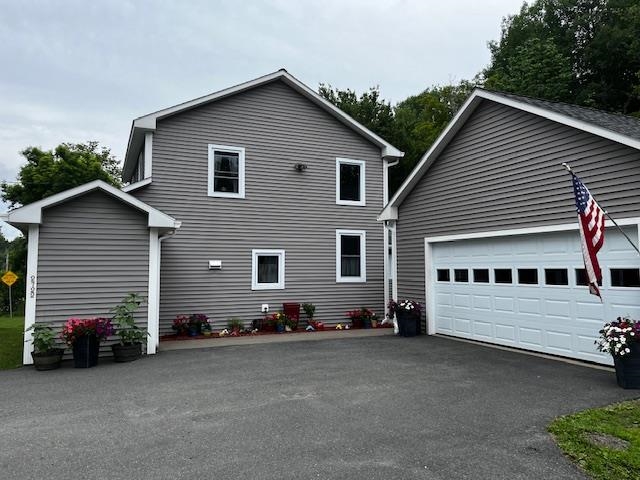
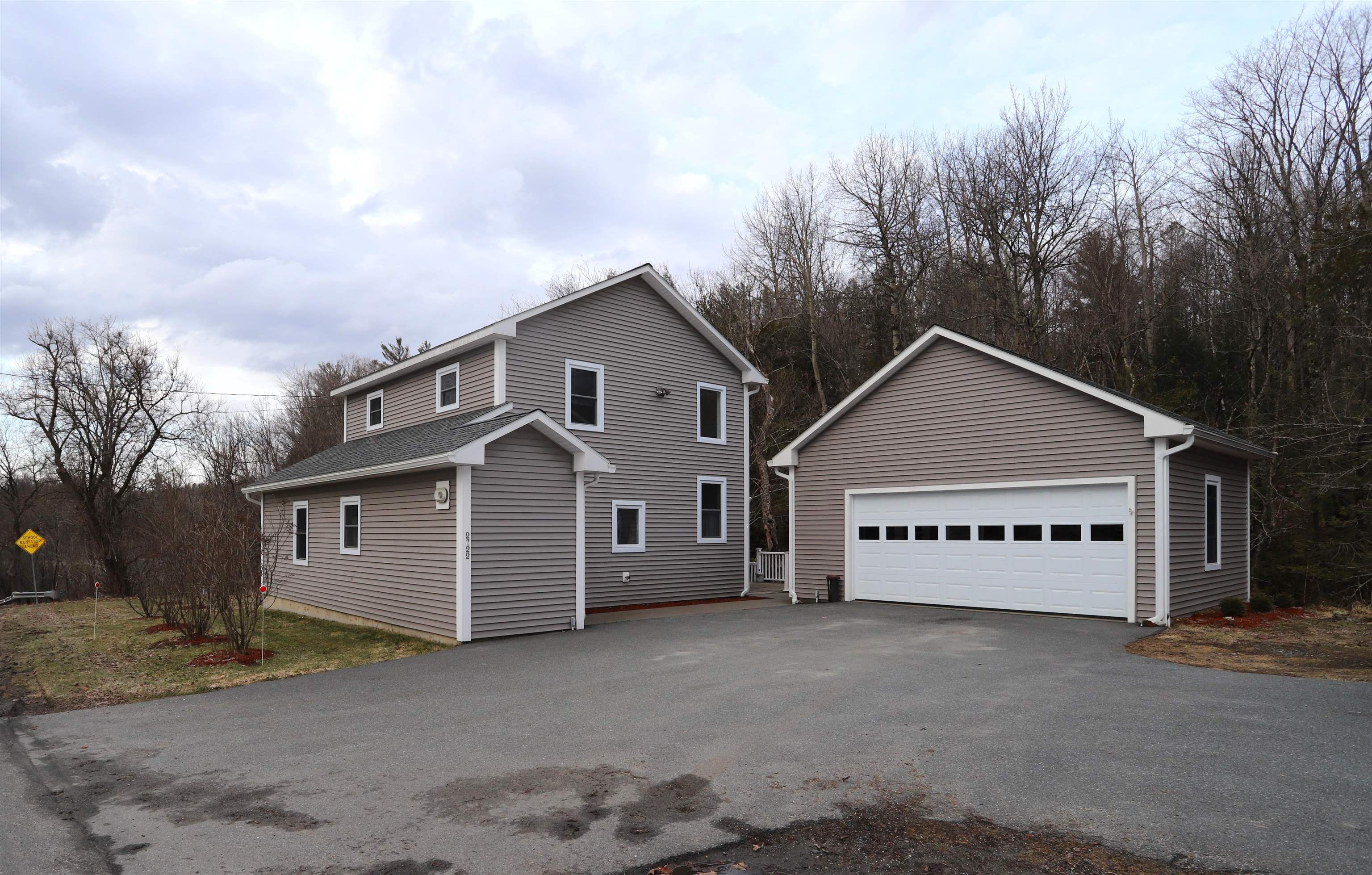
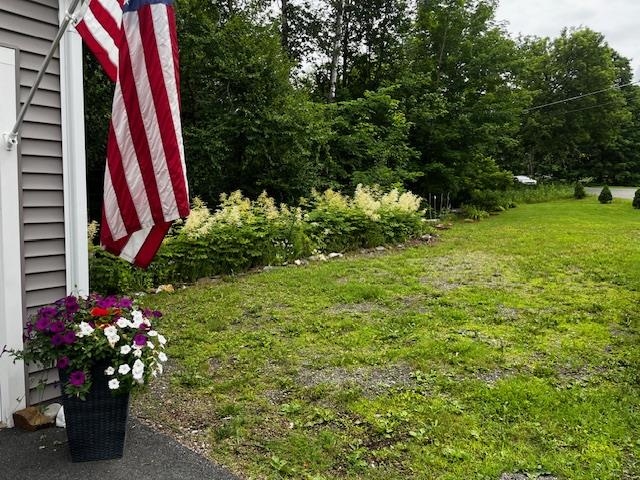
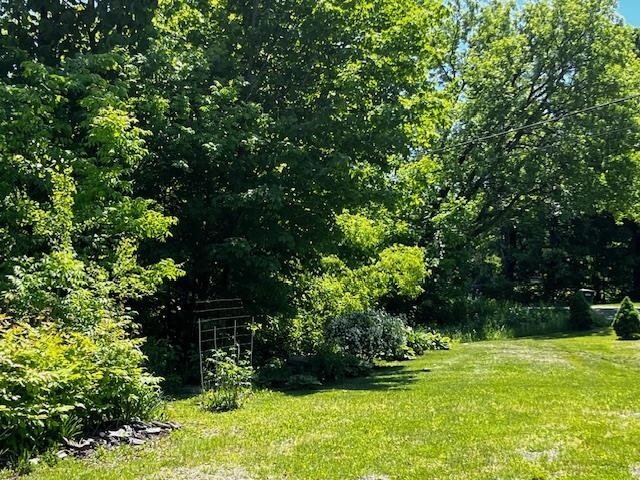
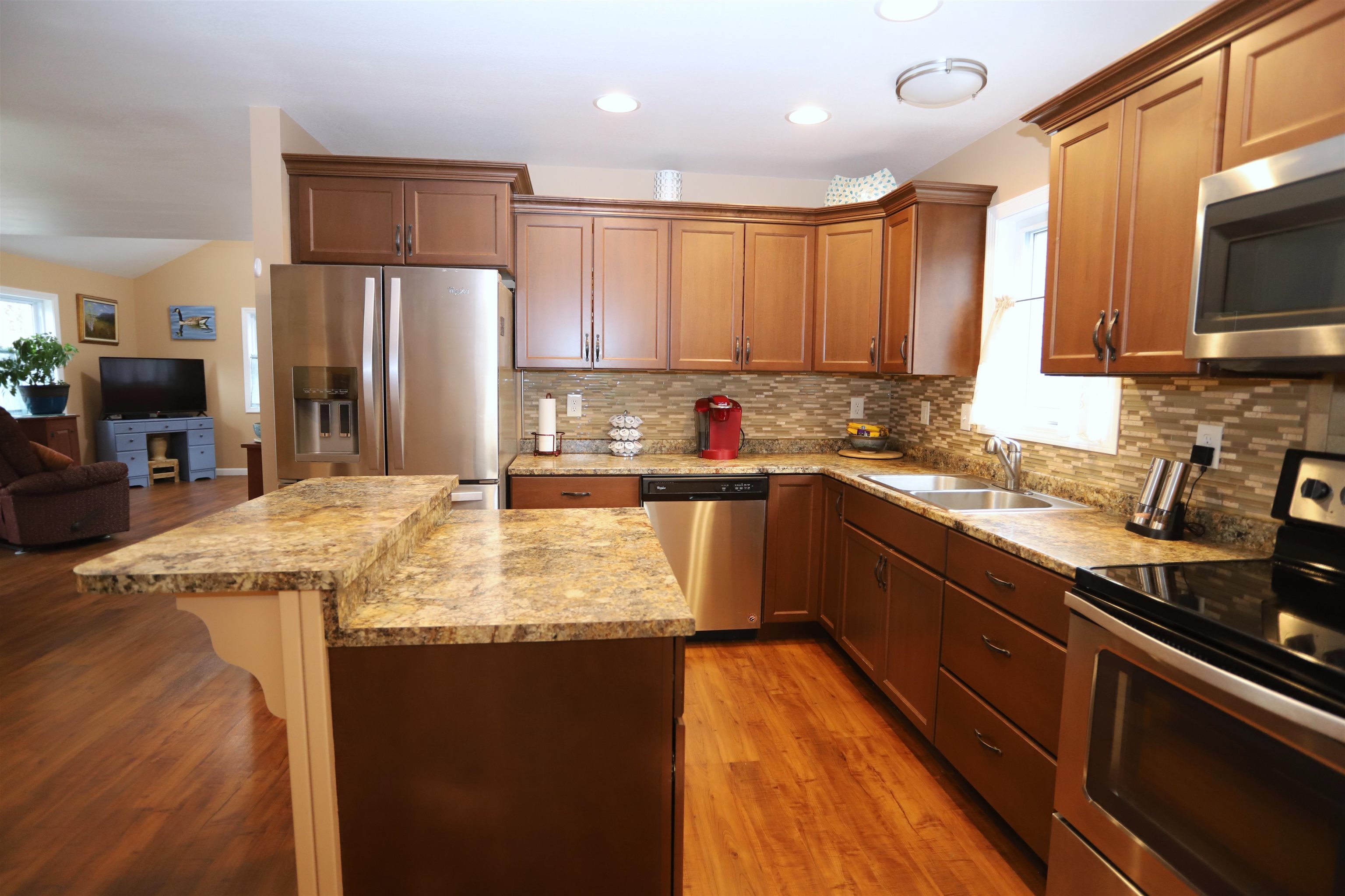
General Property Information
- Property Status:
- Active
- Price:
- $300, 000
- Assessed:
- $0
- Assessed Year:
- County:
- VT-Orleans
- Acres:
- 6.13
- Property Type:
- Single Family
- Year Built:
- 2017
- Agency/Brokerage:
- Jenna Flynn
Jim Campbell Real Estate - Bedrooms:
- 3
- Total Baths:
- 2
- Sq. Ft. (Total):
- 1475
- Tax Year:
- 2024
- Taxes:
- $3, 737
- Association Fees:
This property will check nearly all of your boxes. 3 bedrooms (one on the main level), 2 full baths, detached 2 car garage, 6.13 acres, yard & garden space and so much more! Constructed in 2017 and it still shows like it's new. The main entry brings you into the open dining/living space, kitchen and finally the primary bedroom and bath. Upstairs are 2 more bedrooms, full bath and laundry. The mechanicals are conveniently located in the mechanical room and consist of a propane boiler (radiant heat), 100 amp electrical service, backed by a 14kW Generac standby generator and a water softener. A mini split for a secondary heat source and air conditioning. Paved driveway to the garage and a wrap around back deck overlooking the John's River. Minutes to area schools, restaurants, North Country Hospital, and the bike path.
Interior Features
- # Of Stories:
- 2
- Sq. Ft. (Total):
- 1475
- Sq. Ft. (Above Ground):
- 1475
- Sq. Ft. (Below Ground):
- 0
- Sq. Ft. Unfinished:
- 0
- Rooms:
- 5
- Bedrooms:
- 3
- Baths:
- 2
- Interior Desc:
- 2nd Floor Laundry
- Appliances Included:
- Dishwasher, Dryer, Range Hood, Microwave, Electric Range, Refrigerator, Washer, Gas Water Heater
- Flooring:
- Carpet, Laminate, Tile
- Heating Cooling Fuel:
- Water Heater:
- Basement Desc:
- Concrete Floor, Slab
Exterior Features
- Style of Residence:
- Contemporary
- House Color:
- Gray
- Time Share:
- No
- Resort:
- Exterior Desc:
- Exterior Details:
- Deck, Garden Space
- Amenities/Services:
- Land Desc.:
- Country Setting, River Frontage, Sloping, Stream, Water View, Waterfront, Wooded, Near Snowmobile Trails, Near Hospital, Near ATV Trail
- Suitable Land Usage:
- Residential
- Roof Desc.:
- Shingle
- Driveway Desc.:
- Paved
- Foundation Desc.:
- Concrete, Concrete Slab
- Sewer Desc.:
- On-Site Septic Exists
- Garage/Parking:
- Yes
- Garage Spaces:
- 2
- Road Frontage:
- 0
Other Information
- List Date:
- 2025-04-04
- Last Updated:



