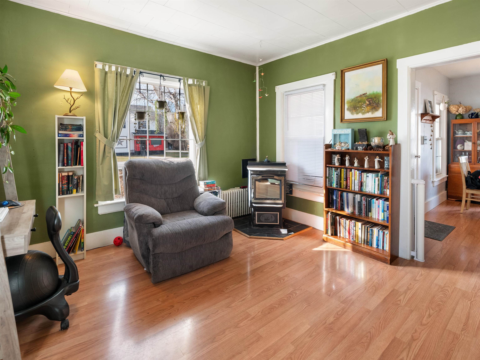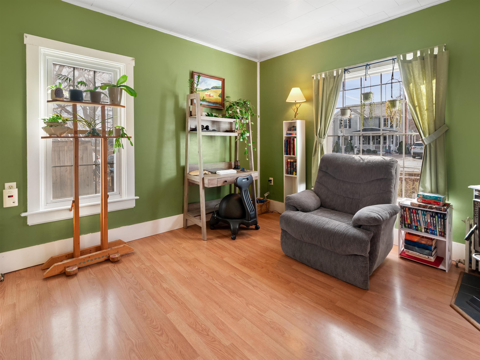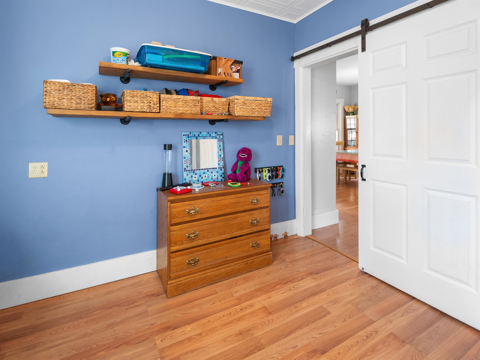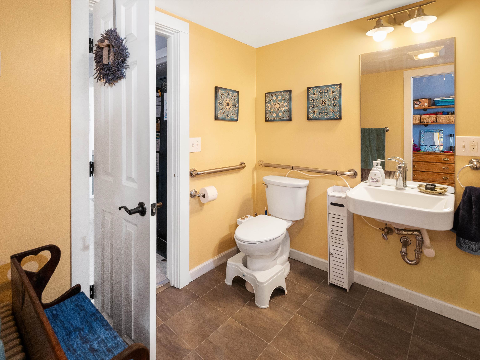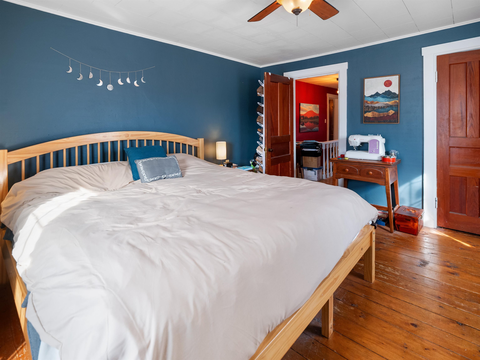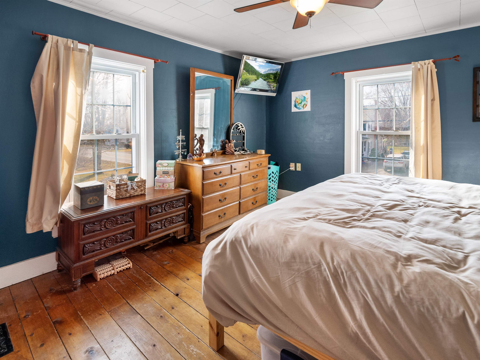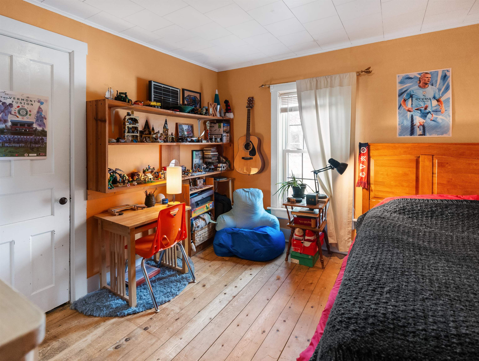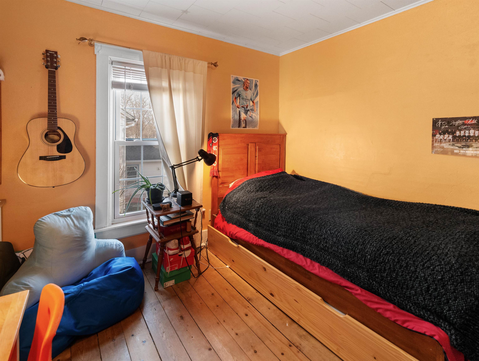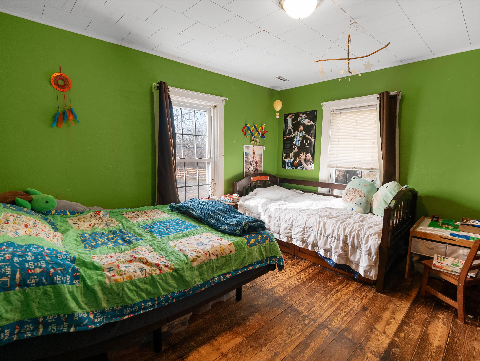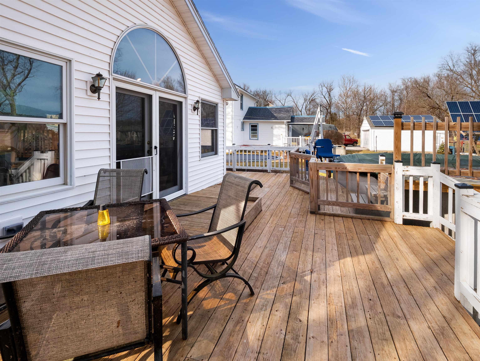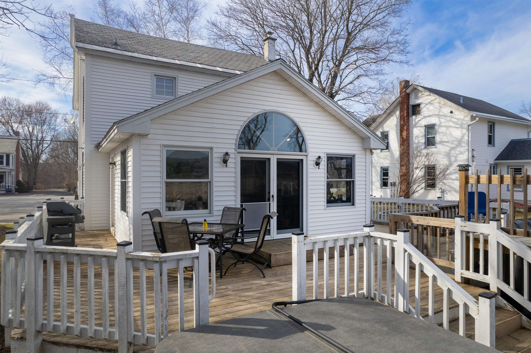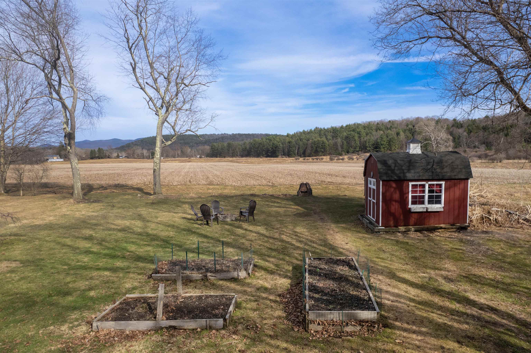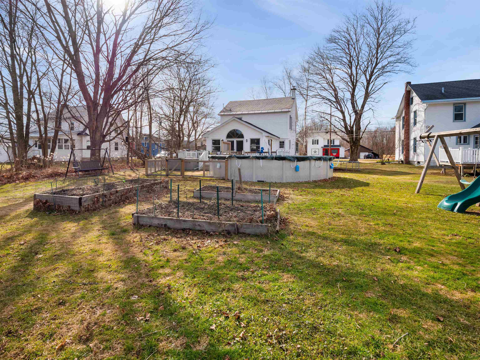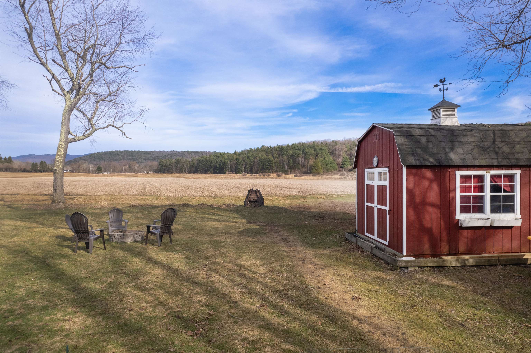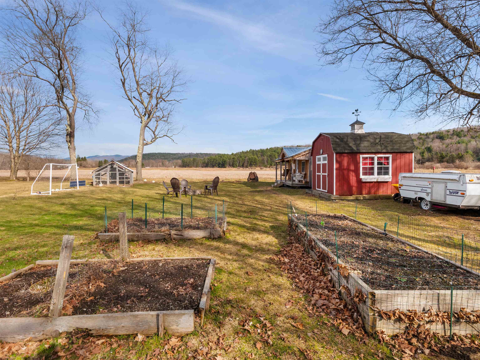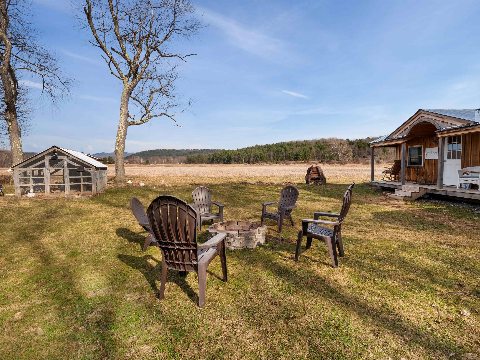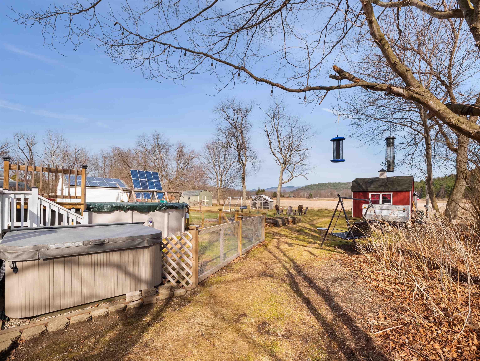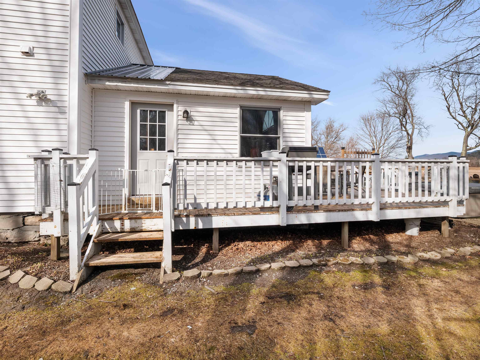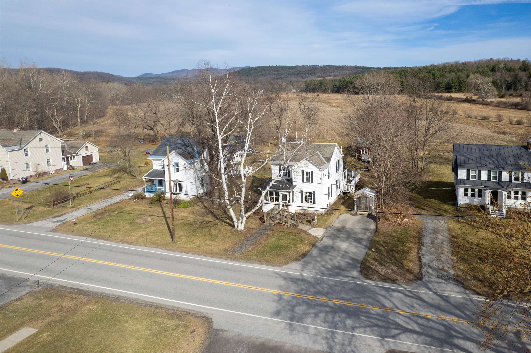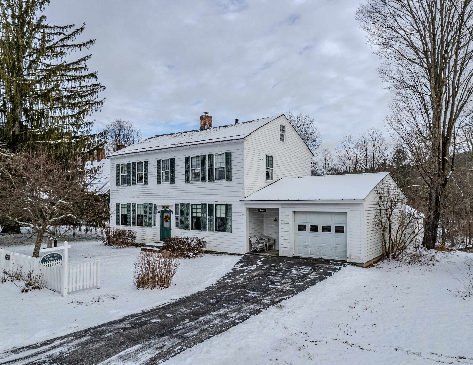1 of 26
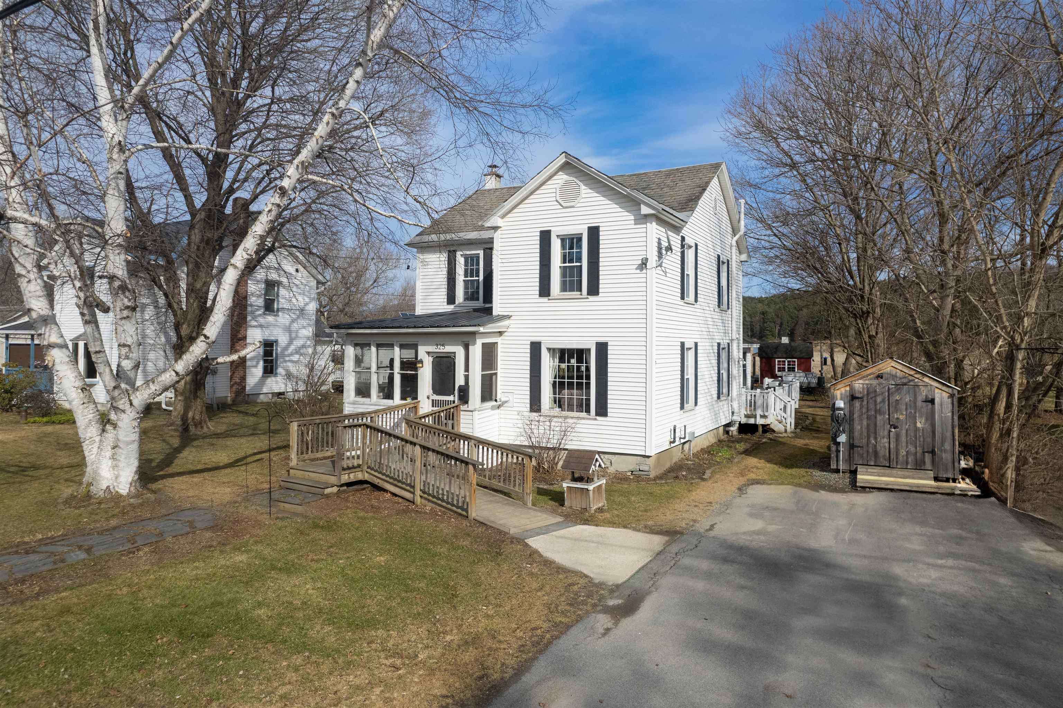
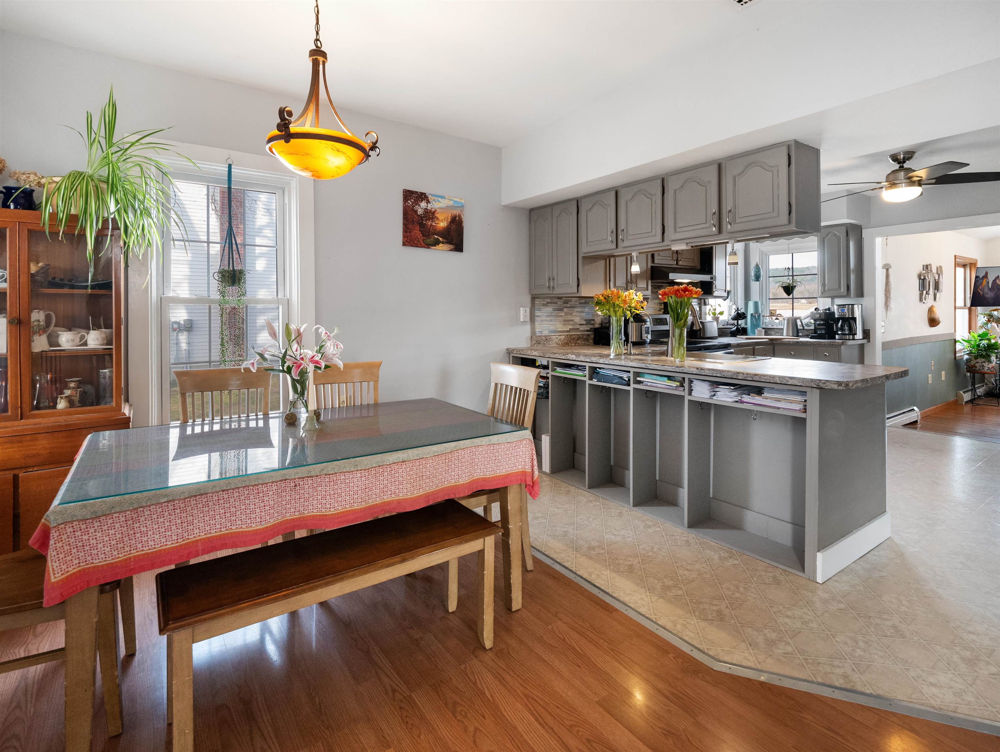

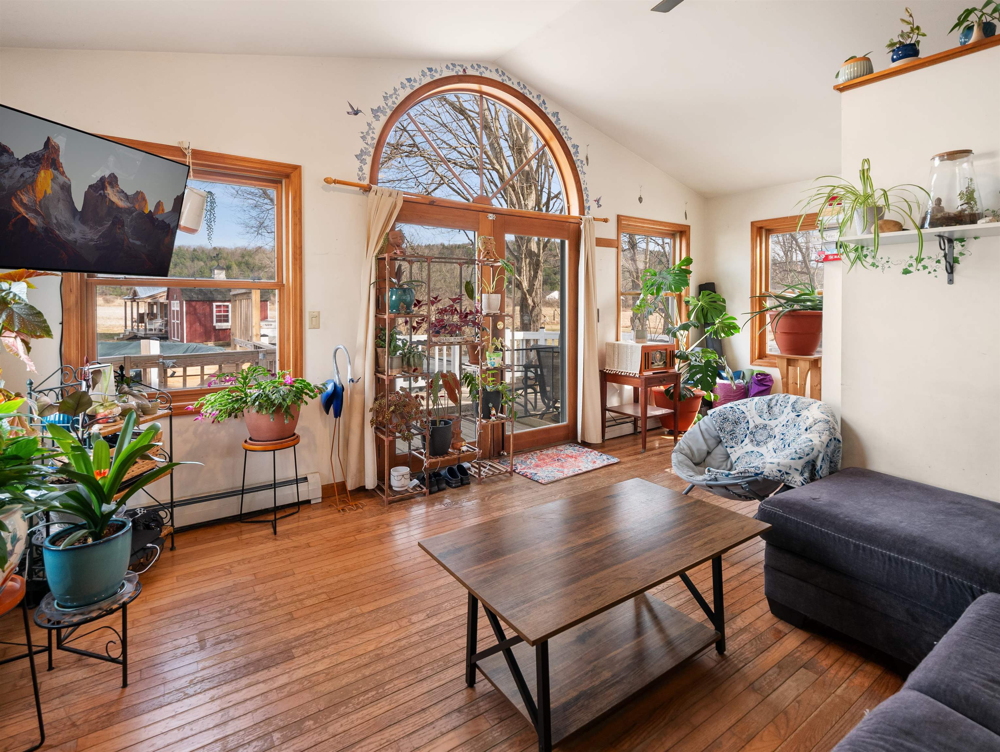
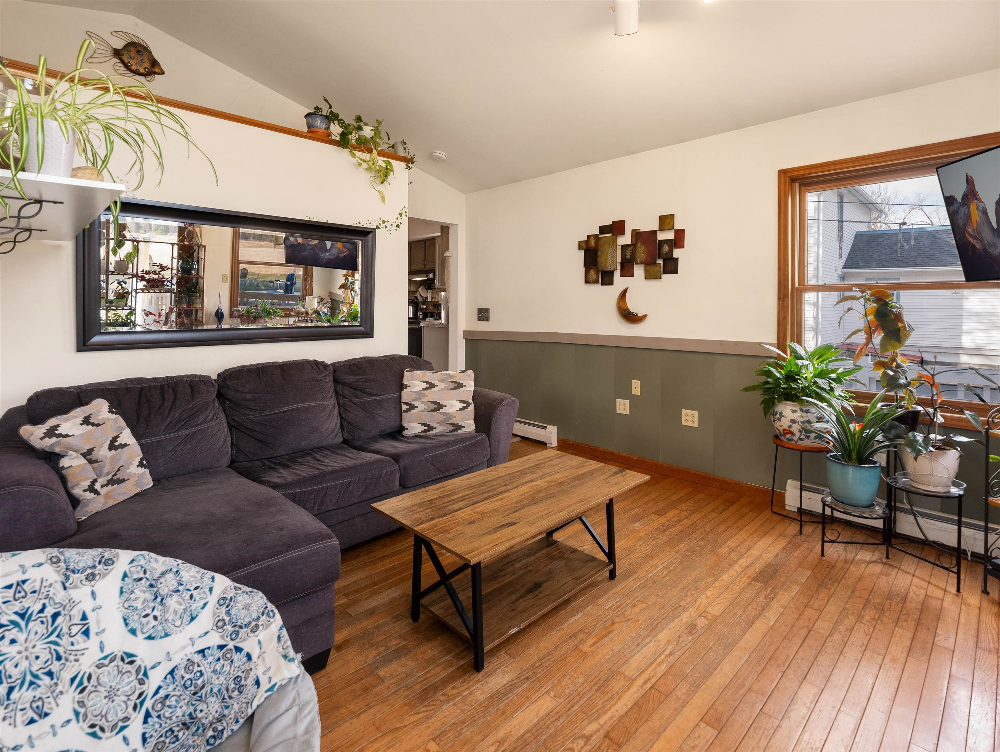
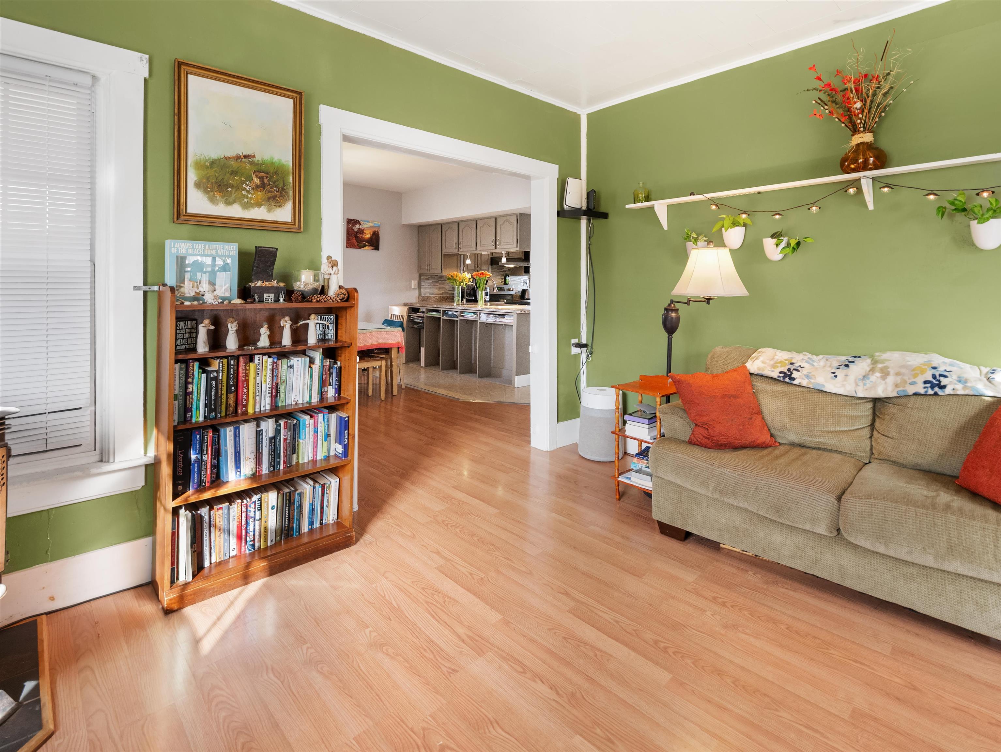
General Property Information
- Property Status:
- Active Under Contract
- Price:
- $265, 000
- Assessed:
- $0
- Assessed Year:
- County:
- VT-Rutland
- Acres:
- 0.36
- Property Type:
- Single Family
- Year Built:
- 1895
- Agency/Brokerage:
- Mandolyn McIntyre
Real Broker LLC - Bedrooms:
- 3
- Total Baths:
- 2
- Sq. Ft. (Total):
- 1798
- Tax Year:
- 2025
- Taxes:
- $3, 173
- Association Fees:
Welcome home to this charming and well maintained 3-bed, 2-bath Poultney townhome that offers the best of both worlds—convenient in-town living with a private backyard oasis! Step inside to find a spacious layout featuring a renovated kitchen with dining area, a cozy living room, a newly updated 3/4 bath, a bonus room, and first floor laundry. The highlight is the stunning family room with walls of windows, filling the space with natural light. This first floor has everything you need for single level living! Continuing upstairs, you will find three comfortable bedrooms and a full bath. Step outside onto the deck, where your backyard retreat awaits—complete with an above-ground pool and breathtaking views, with no neighbors behind for ultimate privacy. Whether you're entertaining, unwinding, or soaking in the scenery, this space feels like a secluded getaway. Just minutes from Lake St. Catherine and Lake Bomoseen and world class Slate Valley biking trails, this home offers easy access to outdoor recreation while being close to local shops, dining, and amenities. Don't miss this rare opportunity—schedule your showing today!
Interior Features
- # Of Stories:
- 2
- Sq. Ft. (Total):
- 1798
- Sq. Ft. (Above Ground):
- 1798
- Sq. Ft. (Below Ground):
- 0
- Sq. Ft. Unfinished:
- 1059
- Rooms:
- 8
- Bedrooms:
- 3
- Baths:
- 2
- Interior Desc:
- Dining Area, Kitchen/Dining, Laundry - 1st Floor
- Appliances Included:
- Dishwasher, Dryer, Freezer, Refrigerator, Washer
- Flooring:
- Combination, Hardwood
- Heating Cooling Fuel:
- Water Heater:
- Basement Desc:
- Unfinished
Exterior Features
- Style of Residence:
- Colonial
- House Color:
- Time Share:
- No
- Resort:
- Exterior Desc:
- Exterior Details:
- Deck, Pool - Above Ground, Shed, Handicap Modified
- Amenities/Services:
- Land Desc.:
- Landscaped, Level, Open, View, Near Paths, Near Shopping, Neighborhood, Near School(s)
- Suitable Land Usage:
- Roof Desc.:
- Shingle - Asphalt, Slate
- Driveway Desc.:
- Paved
- Foundation Desc.:
- Concrete, Stone
- Sewer Desc.:
- Septic
- Garage/Parking:
- No
- Garage Spaces:
- 0
- Road Frontage:
- 0
Other Information
- List Date:
- 2025-04-04
- Last Updated:


