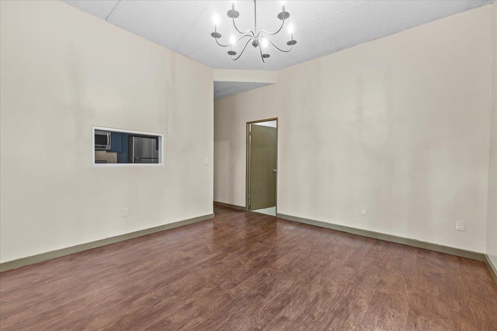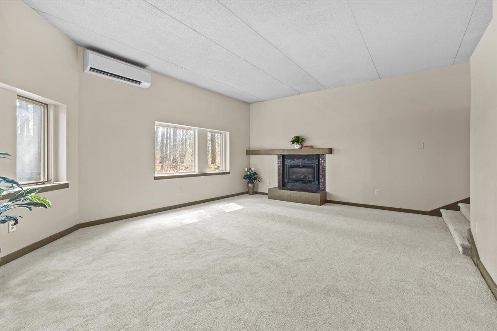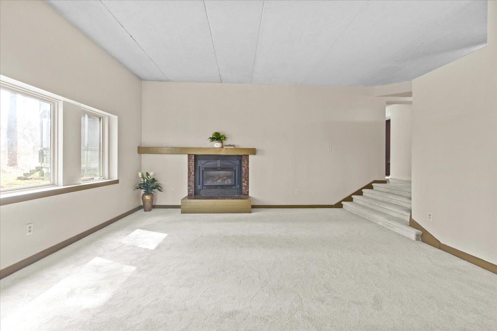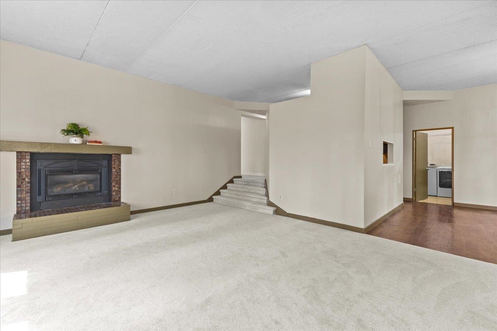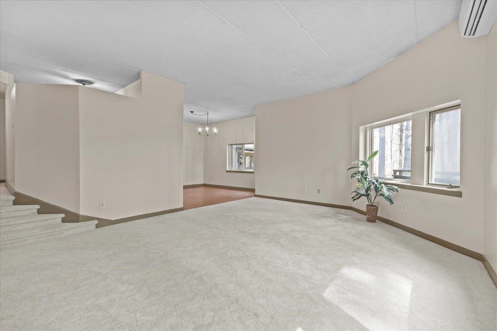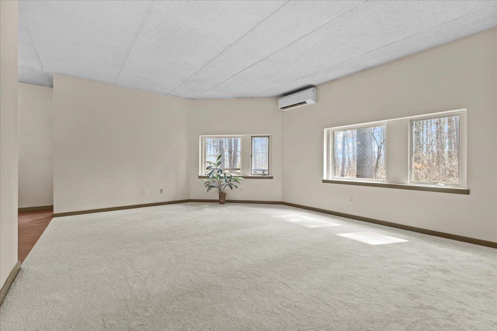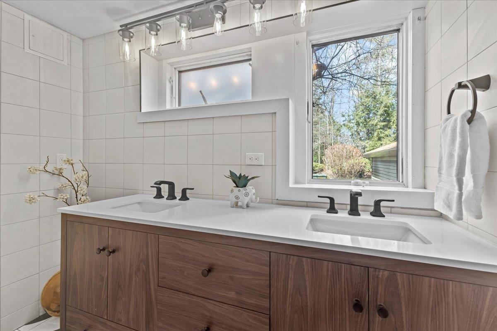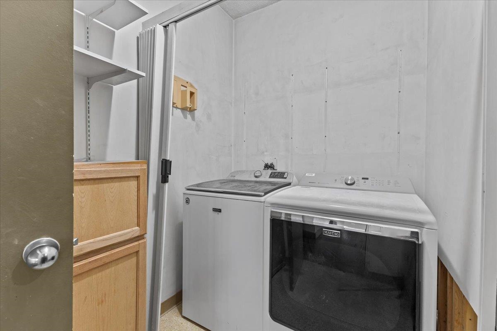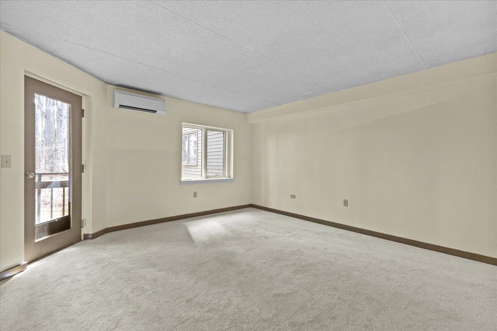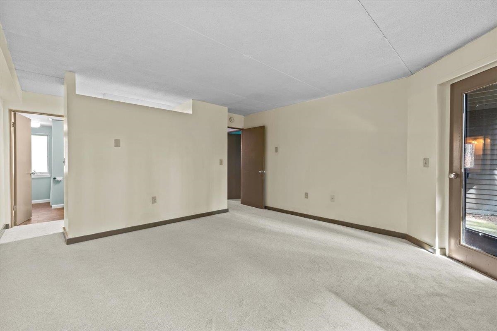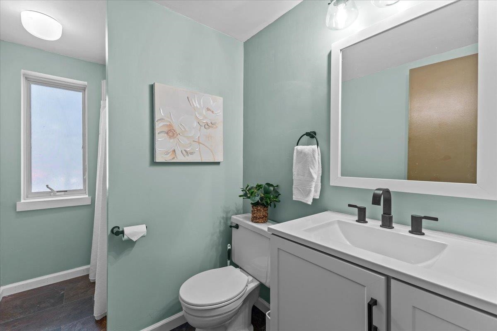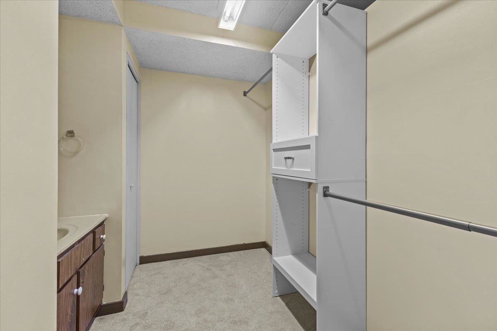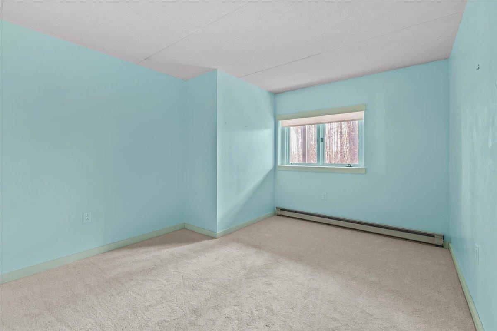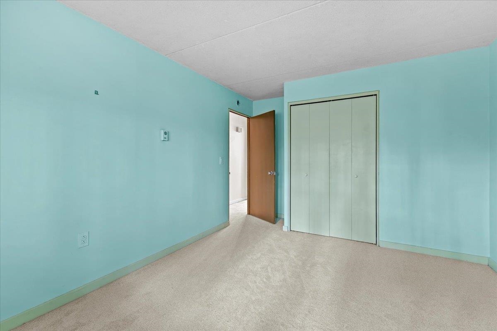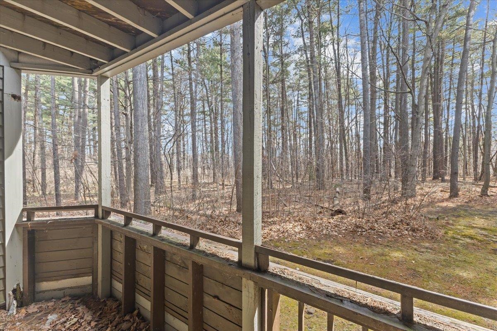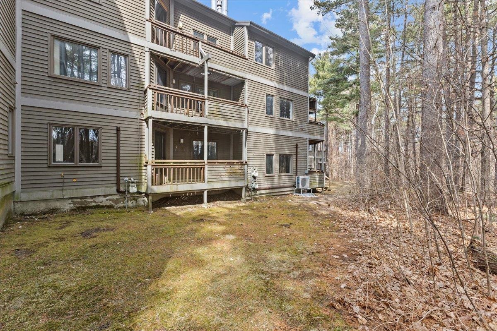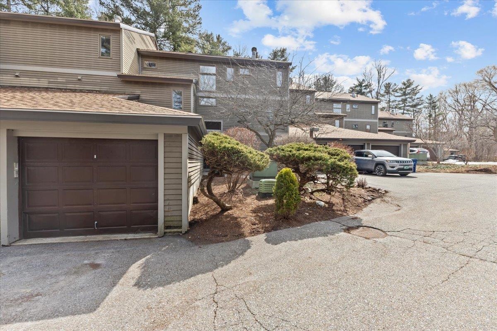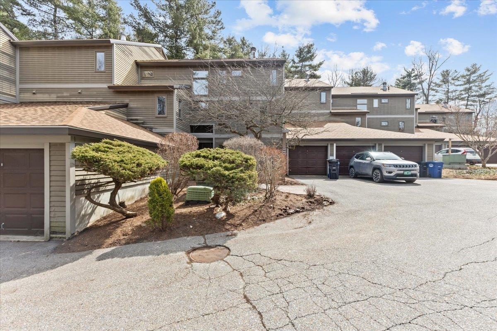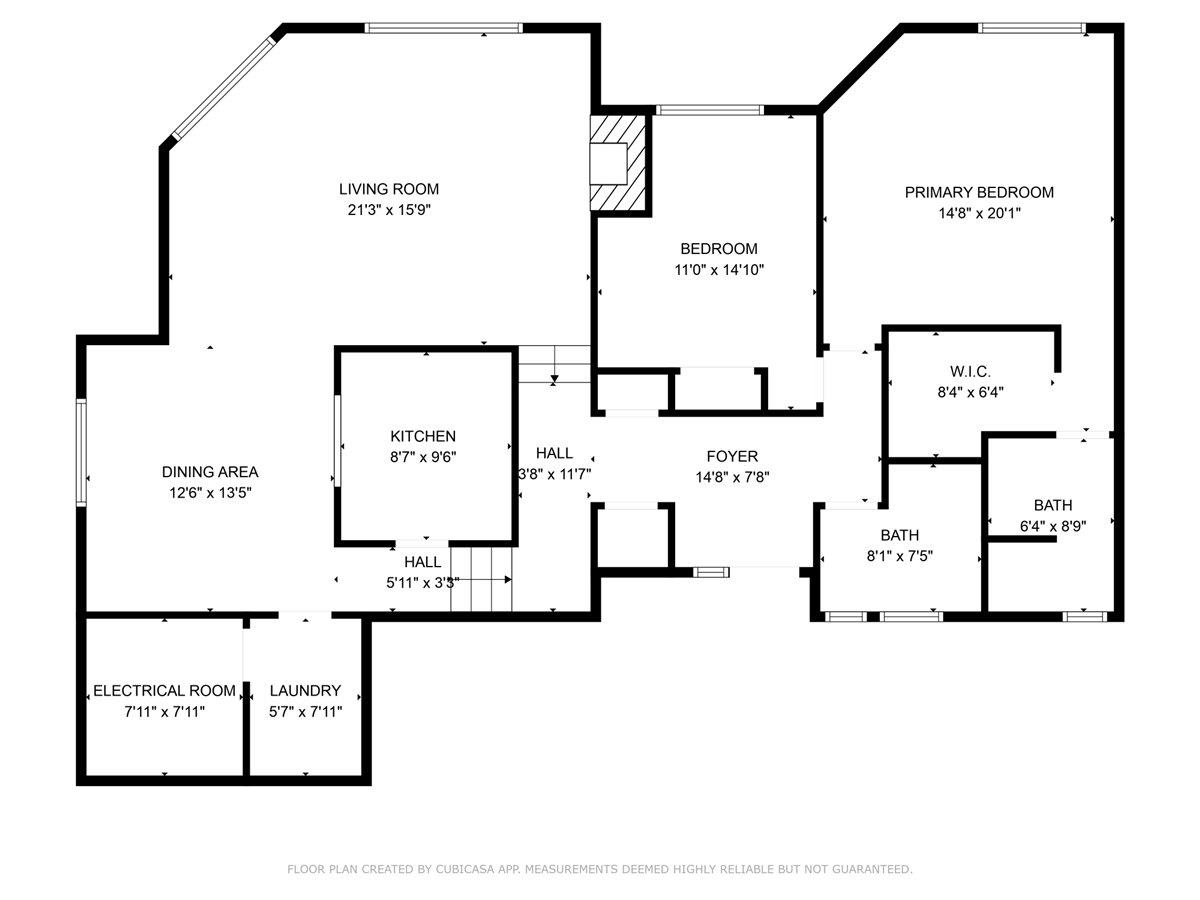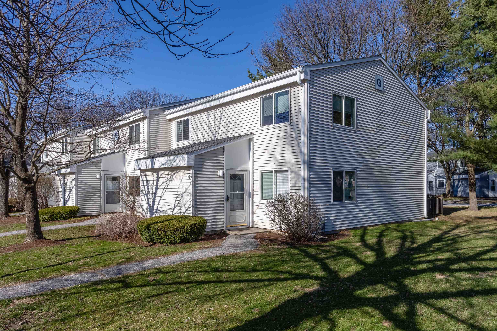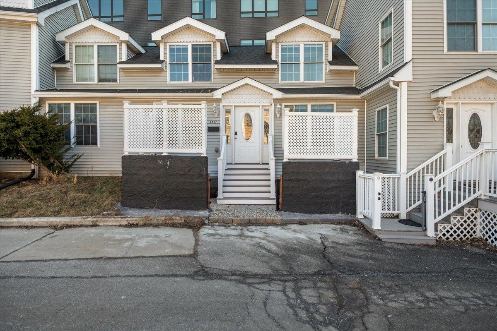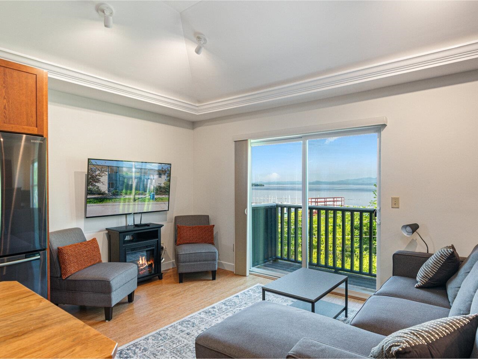1 of 26

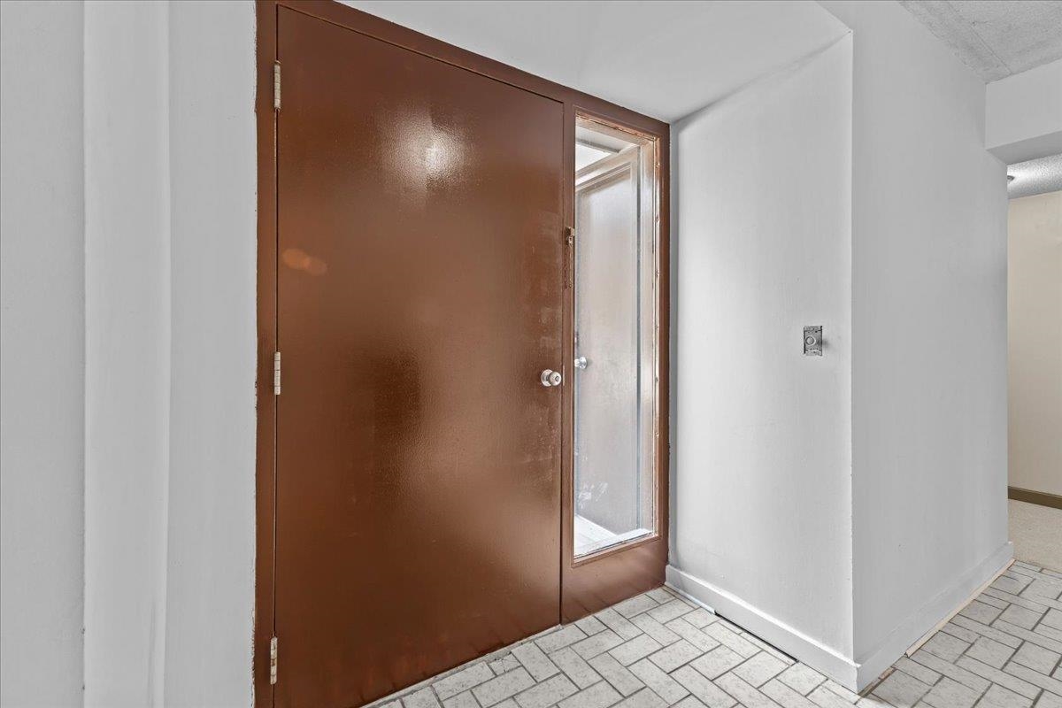
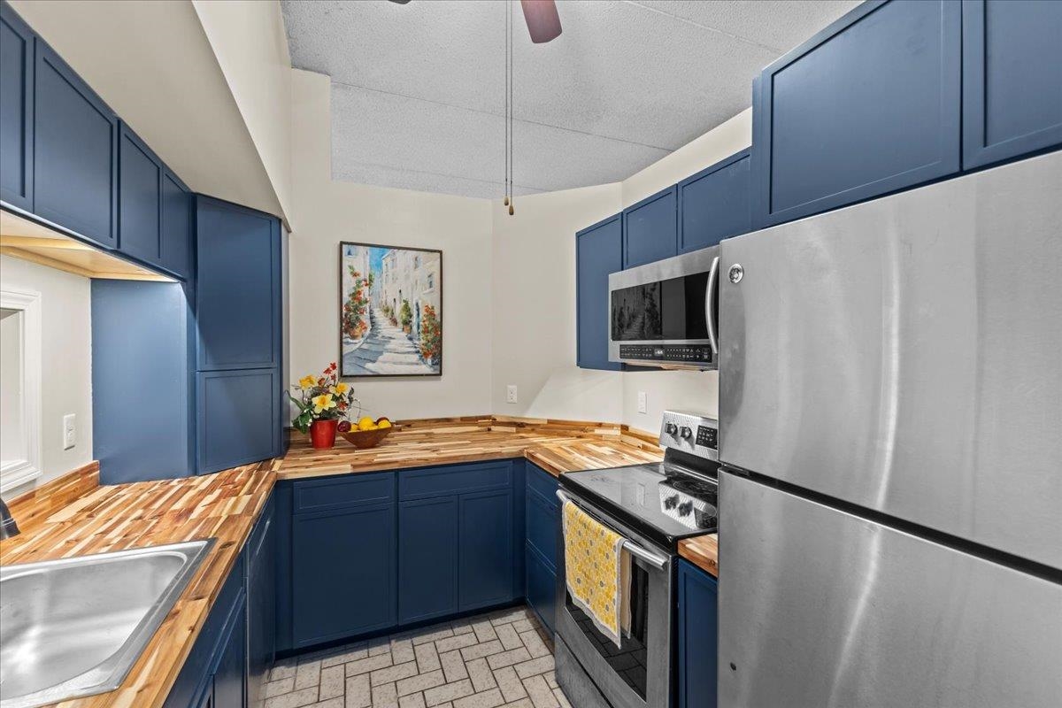
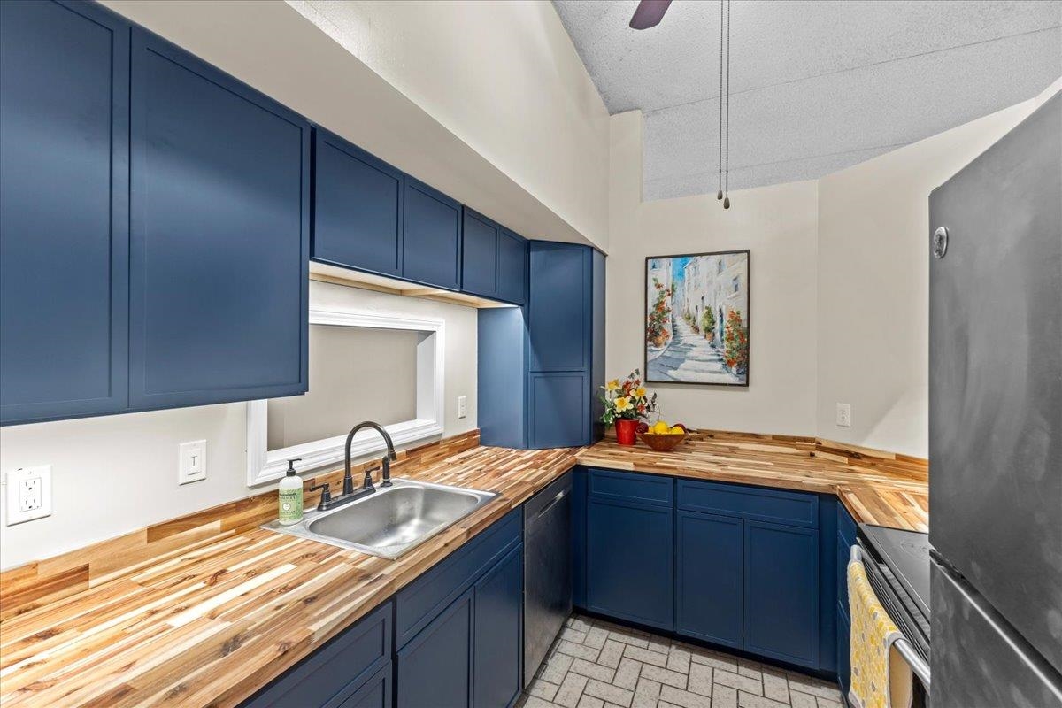
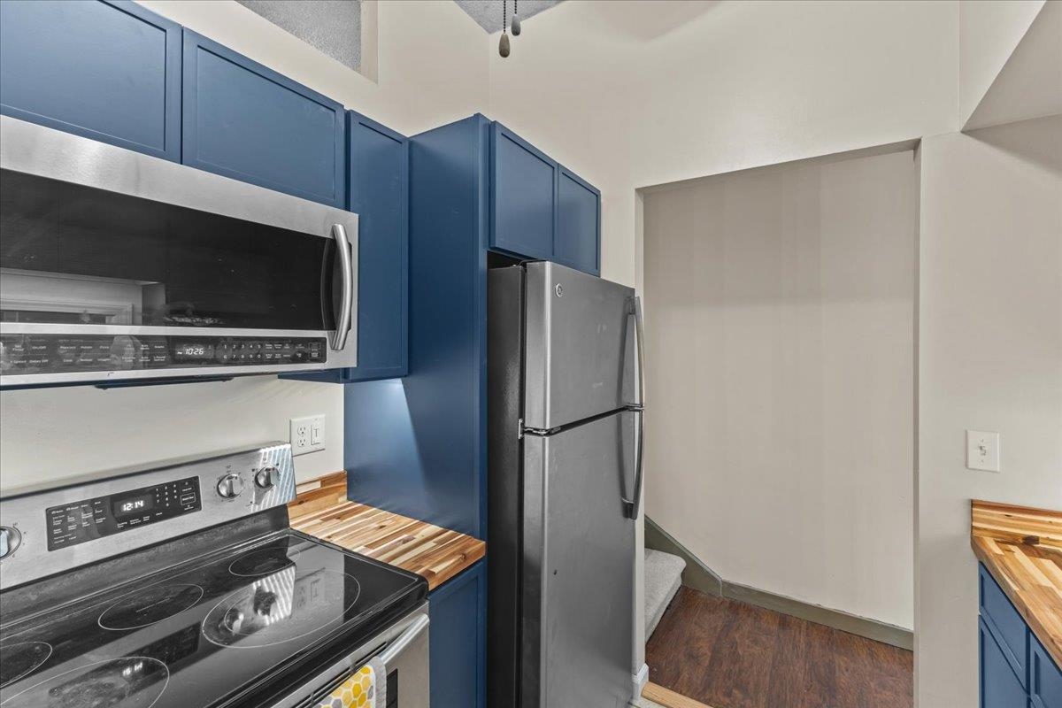
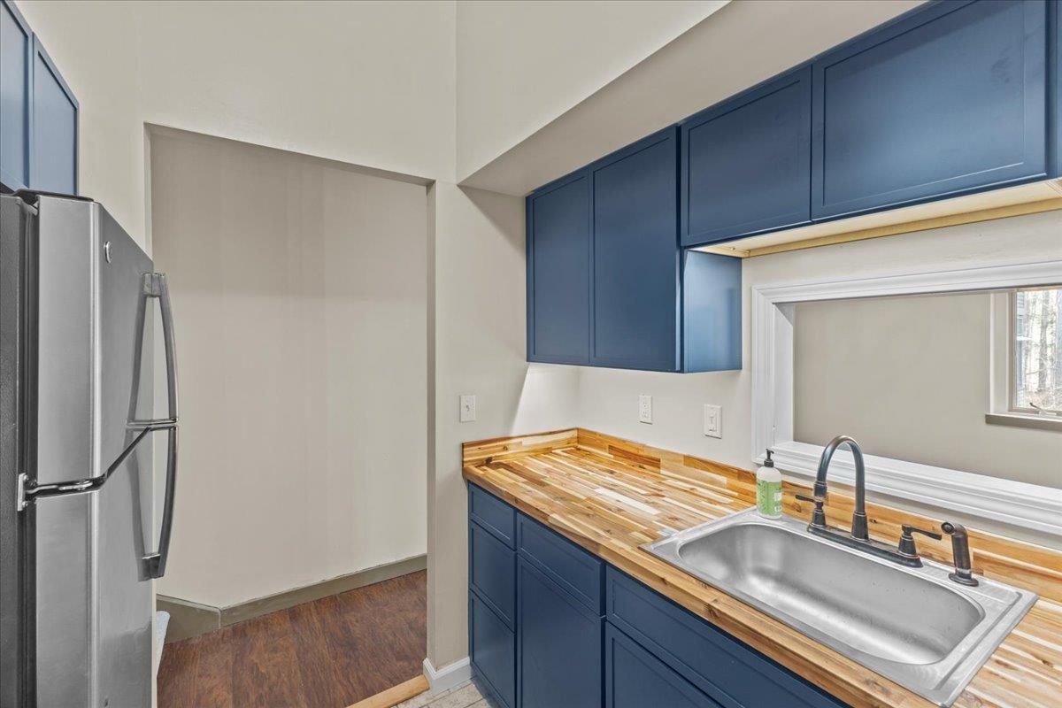
General Property Information
- Property Status:
- Active
- Price:
- $315, 000
- Unit Number
- 107
- Assessed:
- $0
- Assessed Year:
- County:
- VT-Chittenden
- Acres:
- 0.00
- Property Type:
- Condo
- Year Built:
- 1981
- Agency/Brokerage:
- The Malley Group
KW Vermont - Bedrooms:
- 2
- Total Baths:
- 2
- Sq. Ft. (Total):
- 1860
- Tax Year:
- 2024
- Taxes:
- $8, 557
- Association Fees:
Enjoy convenient condo living in this great 2-bedroom home with tons of exciting updates throughout! Located in a prime Burlington location, this beautifully updated home features tall ceilings, large windows, and an open-concept main living space that seamlessly connects the living and dining areas. Enjoy abundant natural light and a cozy gas fireplace in the living room, perfect for relaxing. The newly updated kitchen includes butcher block countertops, modern shaker cabinetry, and brand-new stainless steel appliances—ideal for a home chef. Fresh updates continue throughout, including new carpets, new paint, and new flooring in the dining room. A mini-split heat pump ensures year-round comfort. The spacious primary bedroom suite offers a walk-in closet and an updated en suite bathroom, providing a peaceful retreat with serene wooded views. A newly updated full bathroom adds to the home’s modern charm. This home is part of an association that covers water, sewer, trash, landscaping, plowing and more for a hassle-free lifestyle! Take advantage of the incredible location—just minutes from the Burlington bike path, Oakledge Park, Red Rocks Park, and downtown Burlington!
Interior Features
- # Of Stories:
- 1
- Sq. Ft. (Total):
- 1860
- Sq. Ft. (Above Ground):
- 1860
- Sq. Ft. (Below Ground):
- 0
- Sq. Ft. Unfinished:
- 0
- Rooms:
- 6
- Bedrooms:
- 2
- Baths:
- 2
- Interior Desc:
- Dining Area, Kitchen/Living, Primary BR w/ BA
- Appliances Included:
- Dishwasher, Range - Electric, Refrigerator
- Flooring:
- Carpet, Laminate, Tile, Vinyl Plank
- Heating Cooling Fuel:
- Water Heater:
- Basement Desc:
Exterior Features
- Style of Residence:
- Townhouse
- House Color:
- Time Share:
- No
- Resort:
- Exterior Desc:
- Exterior Details:
- Amenities/Services:
- Land Desc.:
- Condo Development
- Suitable Land Usage:
- Residential
- Roof Desc.:
- Shingle
- Driveway Desc.:
- Paved
- Foundation Desc.:
- Slab - Concrete
- Sewer Desc.:
- Public
- Garage/Parking:
- Yes
- Garage Spaces:
- 1
- Road Frontage:
- 0
Other Information
- List Date:
- 2025-04-04
- Last Updated:


