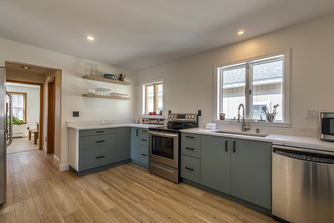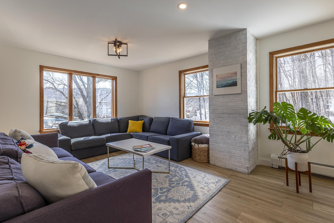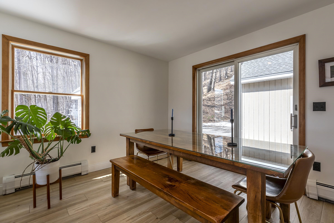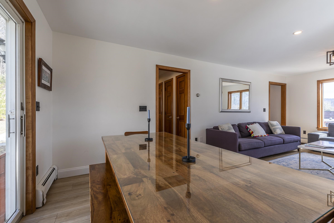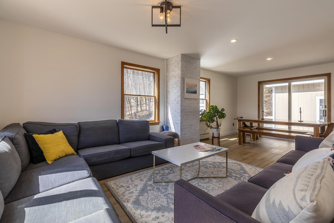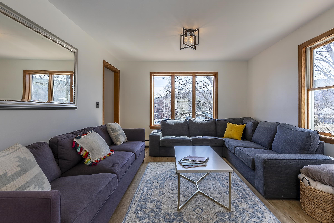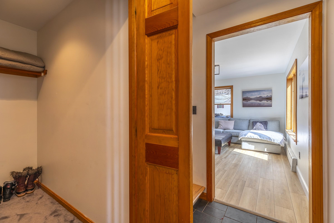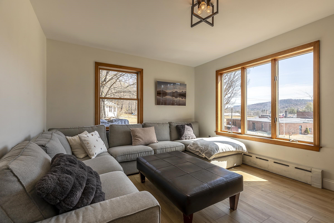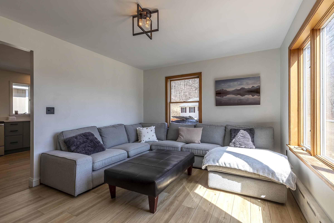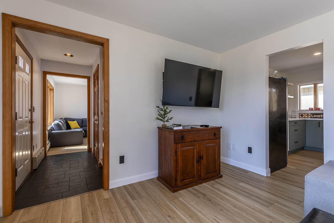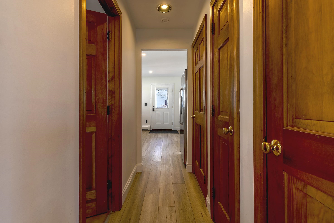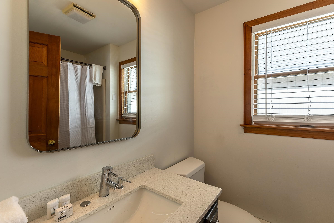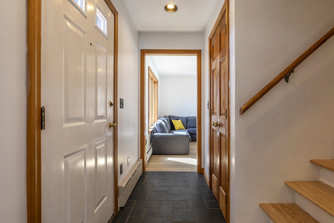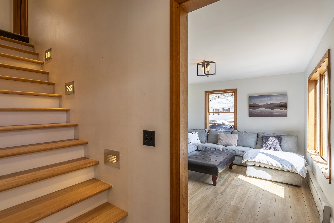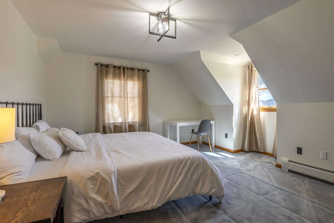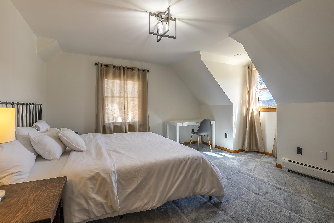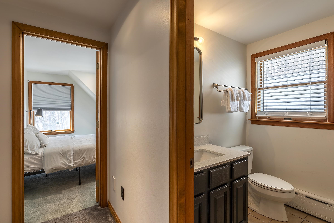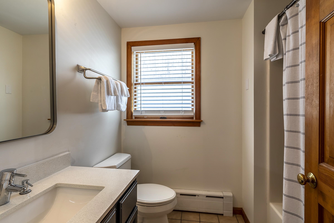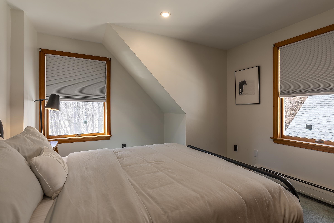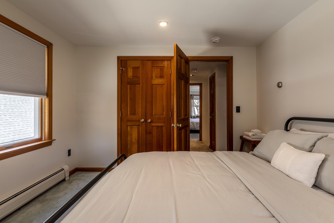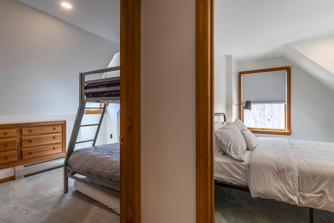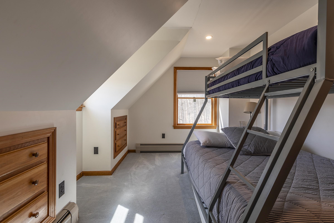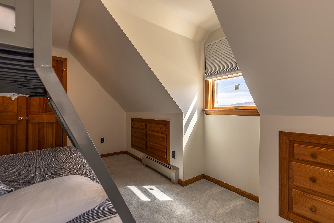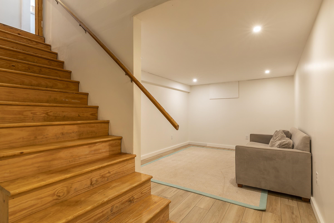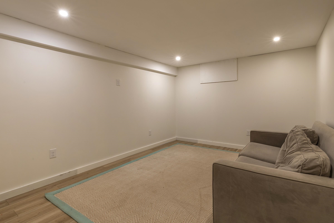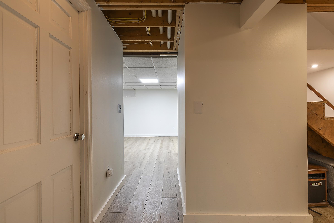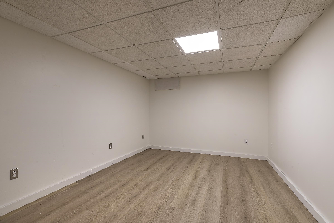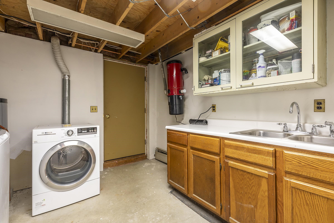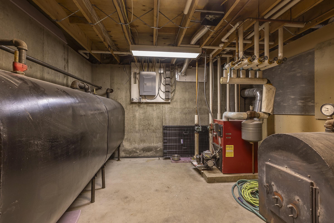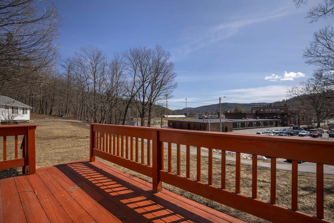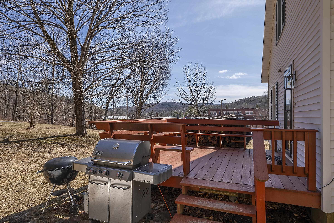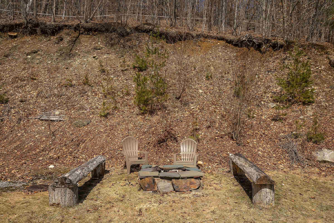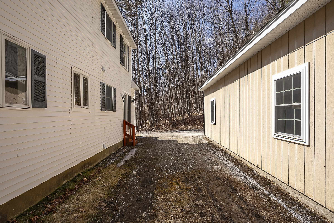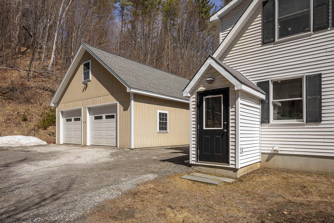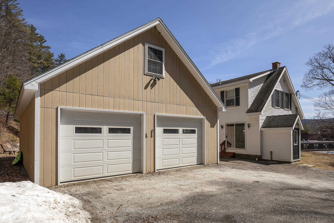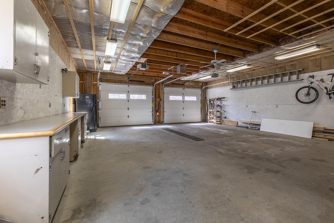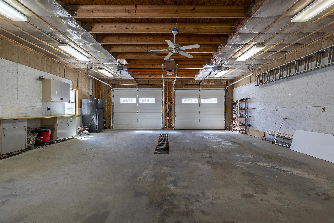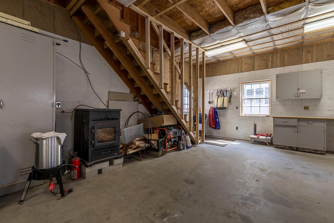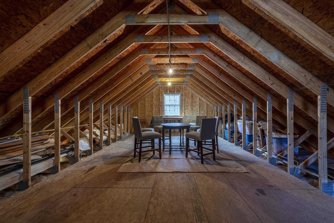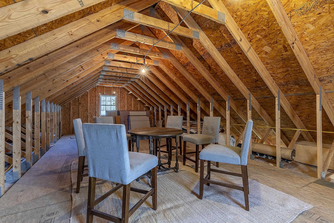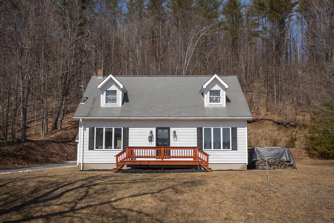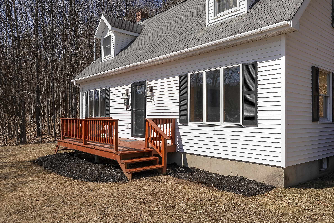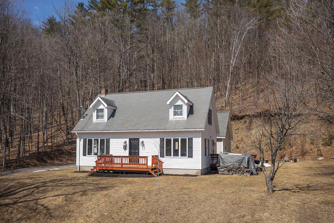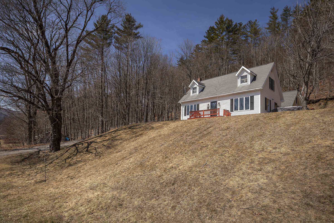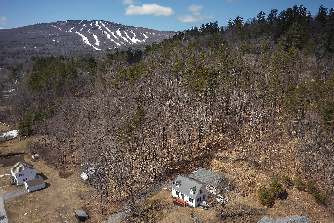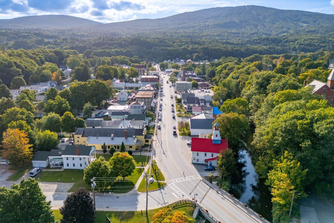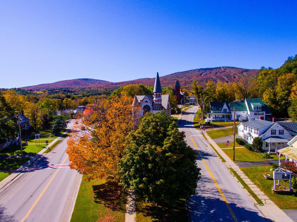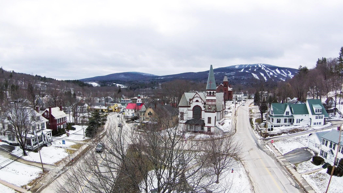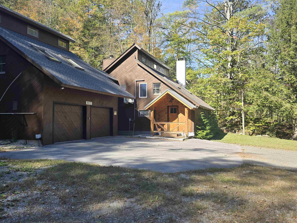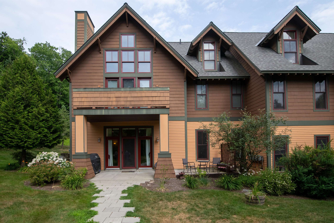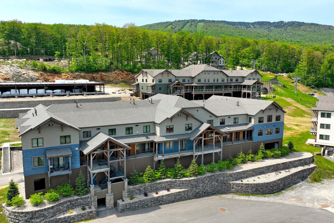1 of 54
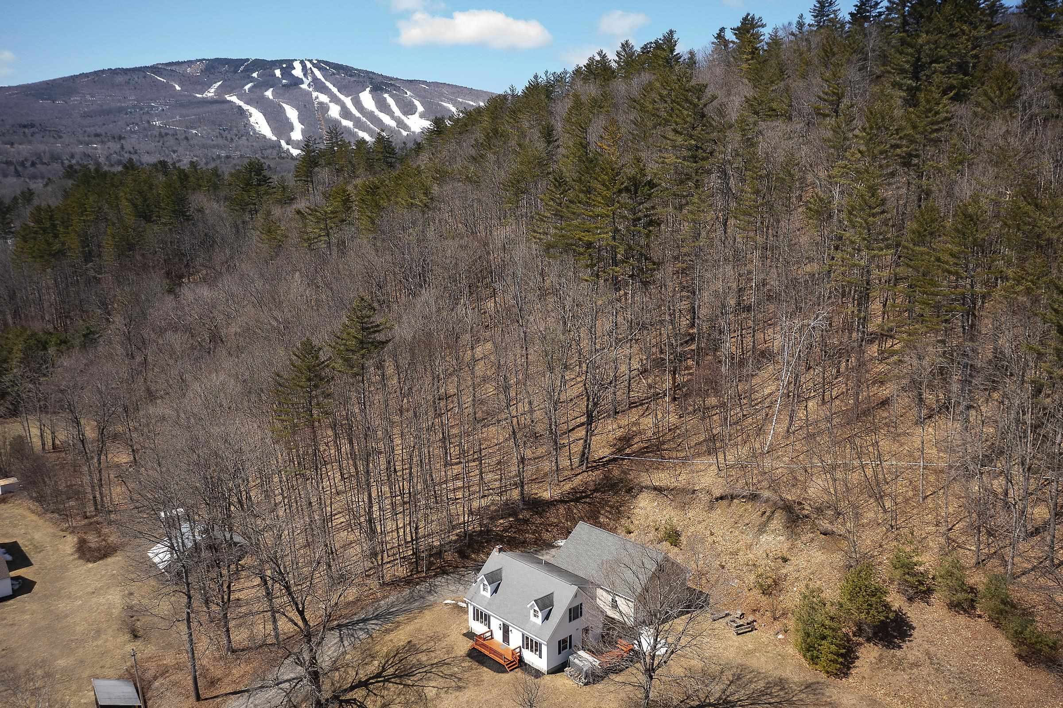
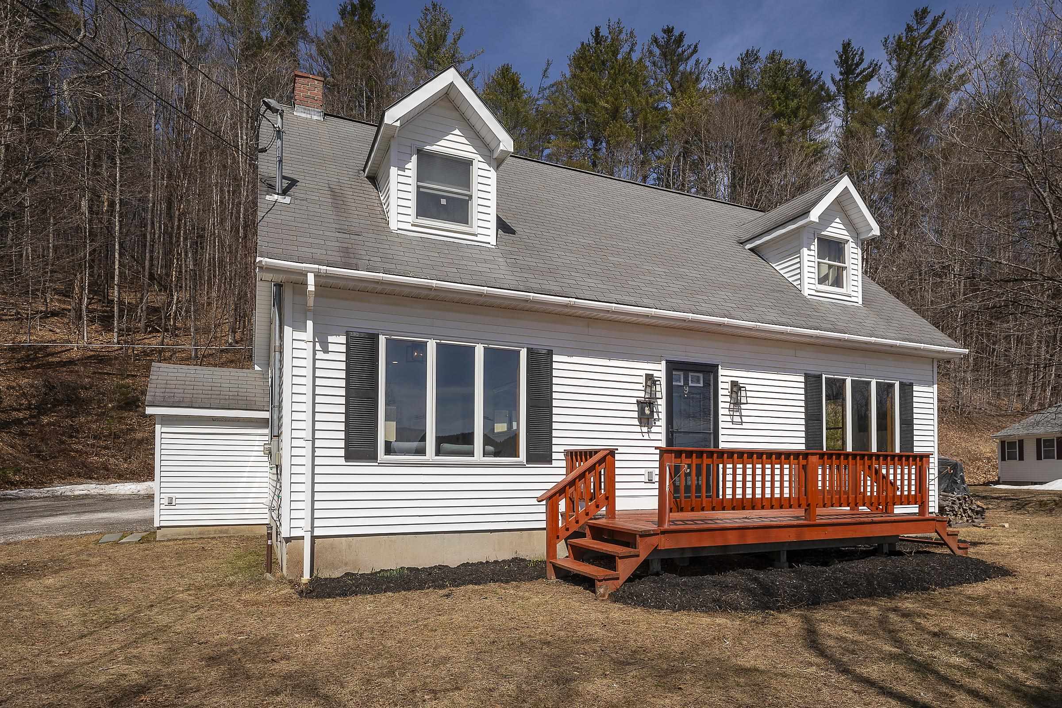
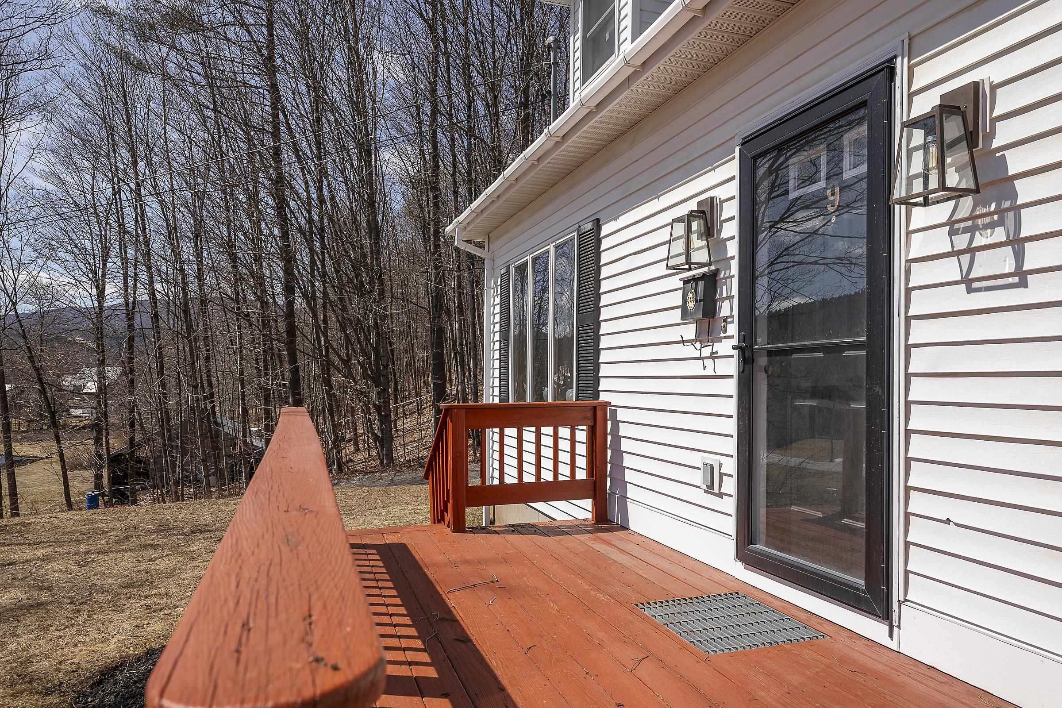

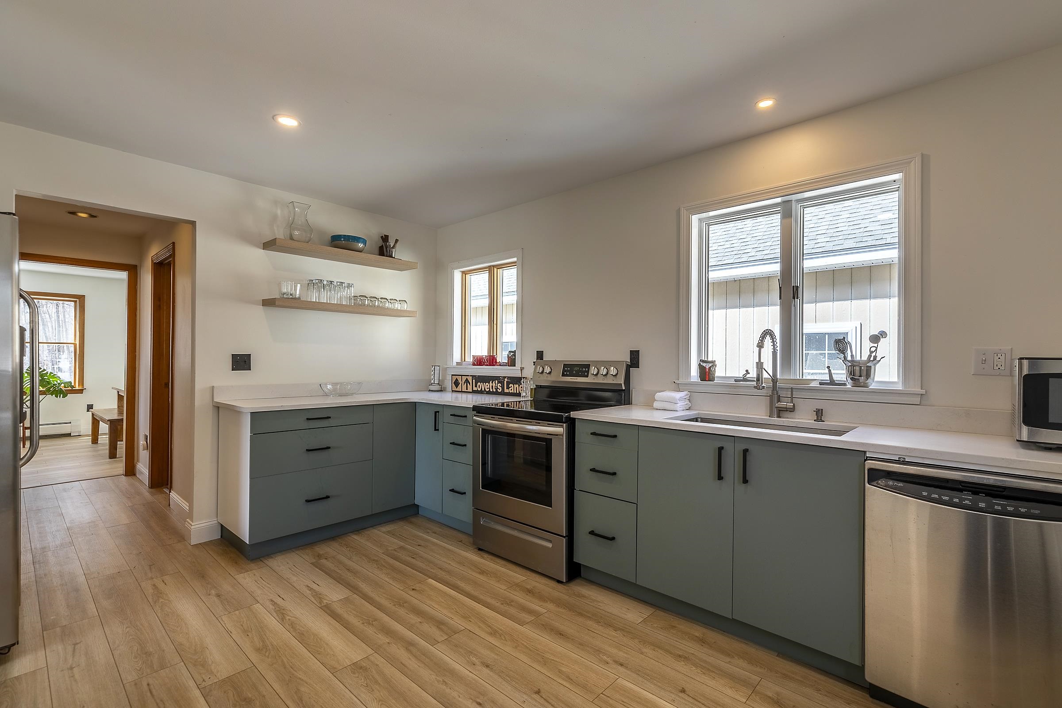
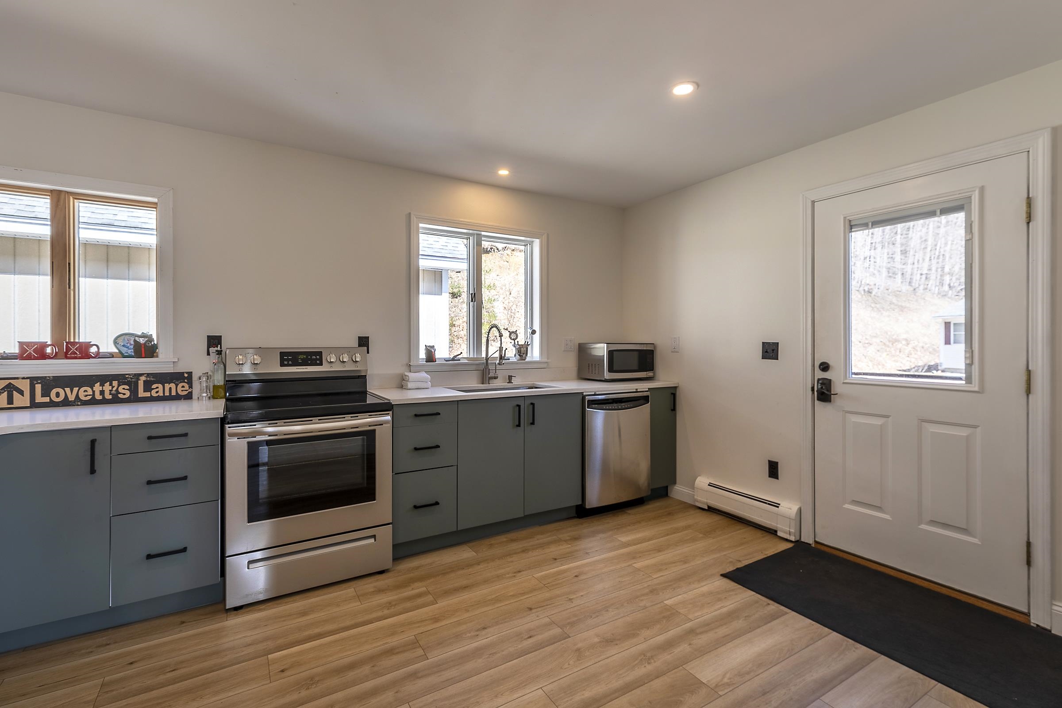
General Property Information
- Property Status:
- Active
- Price:
- $525, 000
- Assessed:
- $0
- Assessed Year:
- County:
- VT-Windsor
- Acres:
- 0.44
- Property Type:
- Single Family
- Year Built:
- 1990
- Agency/Brokerage:
- Geralyn Donohue
Engel & Volkers Okemo - Bedrooms:
- 3
- Total Baths:
- 2
- Sq. Ft. (Total):
- 2246
- Tax Year:
- 2024
- Taxes:
- $5, 177
- Association Fees:
Set on a knoll overlooking the elementary school and view beyond, this three bedroom, two bath contemporary cape is within 5 min. of Okemo and features a sleek, renovated kitchen with quartz counters and upgraded appliances. A large, light-filled living/dining area perfect for entertaining and a cozy tv room (which could function as a first floor bedroom) and full bath with updated vanity complete the first floor. The dormered second floor, features a large primary bedroom with a walk-in closet. Two additional bedrooms, one with built-ins and a full updated bath complete the second story. The basement offers additional space with a tv/game room and office/study. Ready for a project? Plumbing has been roughed-in for a third bathroom. The laundry room has a driveway entrance providing a convenient spot to drop your ski gear. The oversized, two car detached garage is equipped with a pellet stove, 10’ ceilings, large workspace and a second floor ready to be finished for an extra game room or office. The deck off the kitchen is perfect for grilling and the firepit out back is a great place to stargaze. Easy walking distance to village shops and restaurants.
Interior Features
- # Of Stories:
- 1.75
- Sq. Ft. (Total):
- 2246
- Sq. Ft. (Above Ground):
- 1598
- Sq. Ft. (Below Ground):
- 648
- Sq. Ft. Unfinished:
- 214
- Rooms:
- 9
- Bedrooms:
- 3
- Baths:
- 2
- Interior Desc:
- Central Vacuum, Blinds, Ceiling Fan, Dining Area, Living/Dining, Natural Light, Wood Stove Hook-up, Basement Laundry
- Appliances Included:
- ENERGY STAR Qual Dishwshr, ENERGY STAR Qual Dryer, Freezer, Microwave, ENERGY STAR Qual Fridge, ENERGY STAR Qual Washer, Electric Stove, Water Heater off Boiler, Owned Water Heater
- Flooring:
- Carpet, Manufactured, Tile, Vinyl
- Heating Cooling Fuel:
- Water Heater:
- Basement Desc:
- Concrete, Concrete Floor, Partially Finished, Exterior Stairs, Interior Stairs, Storage Space, Exterior Access
Exterior Features
- Style of Residence:
- Cape
- House Color:
- white
- Time Share:
- No
- Resort:
- Exterior Desc:
- Exterior Details:
- Deck, Garden Space, Natural Shade
- Amenities/Services:
- Land Desc.:
- Level, Open, Sloping, Subdivision, View, Near School(s)
- Suitable Land Usage:
- Residential
- Roof Desc.:
- Shingle
- Driveway Desc.:
- Gravel
- Foundation Desc.:
- Concrete, Poured Concrete
- Sewer Desc.:
- 1000 Gallon, Public Sewer at Street, Septic
- Garage/Parking:
- Yes
- Garage Spaces:
- 2
- Road Frontage:
- 100
Other Information
- List Date:
- 2025-04-04
- Last Updated:


