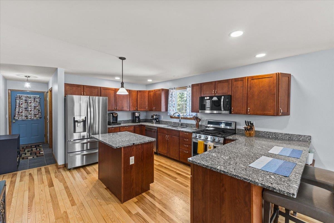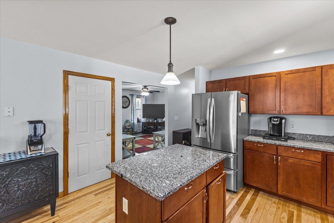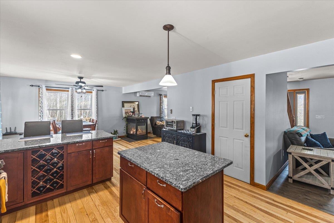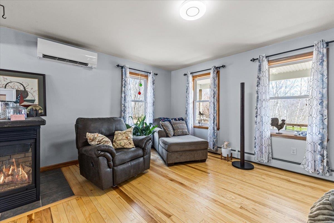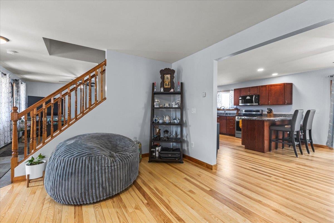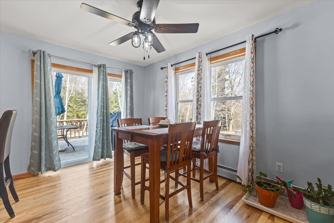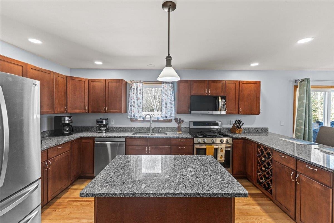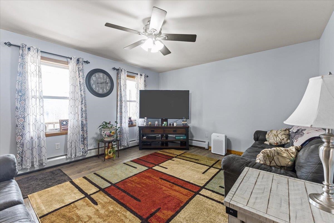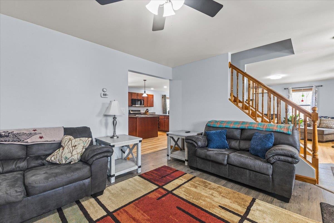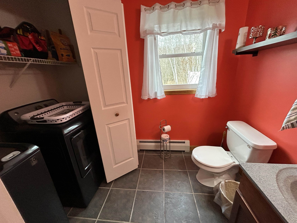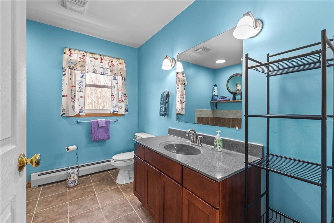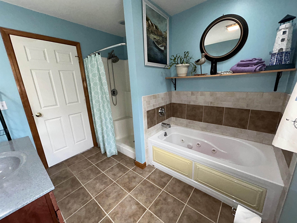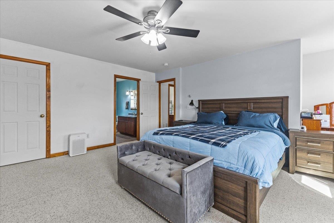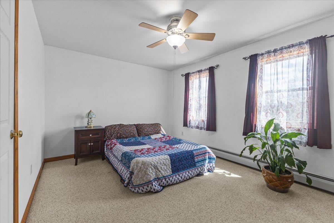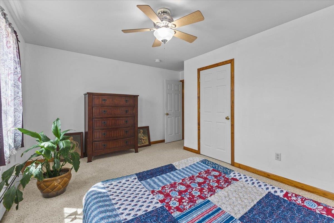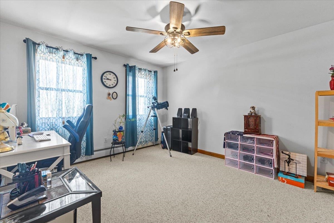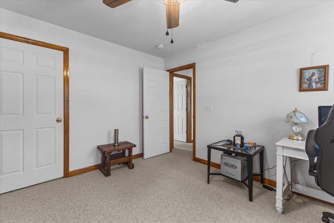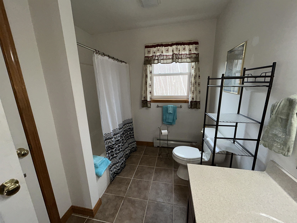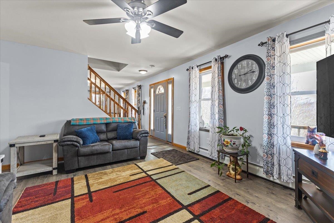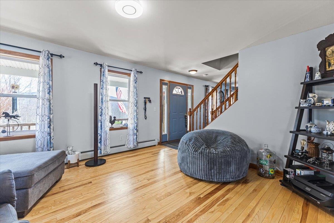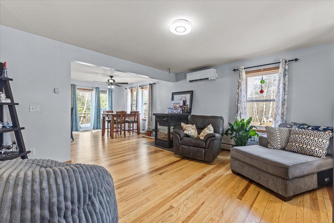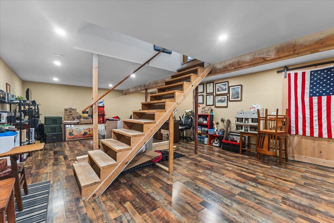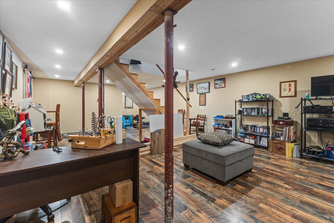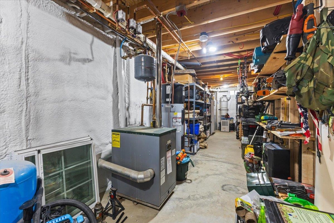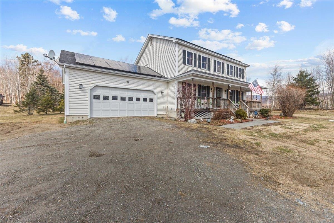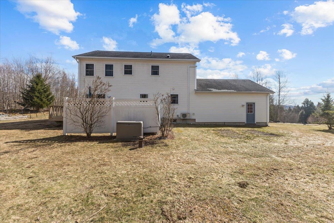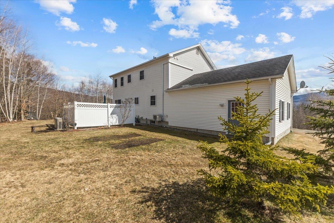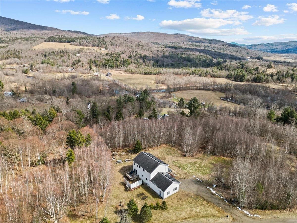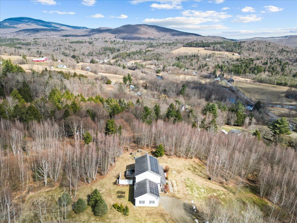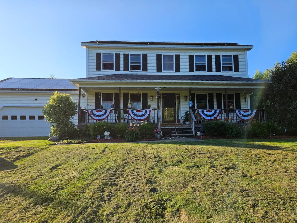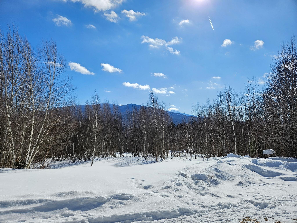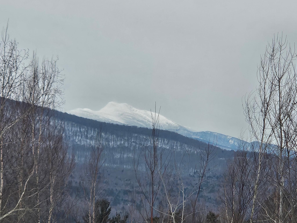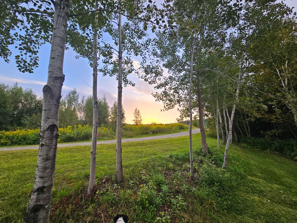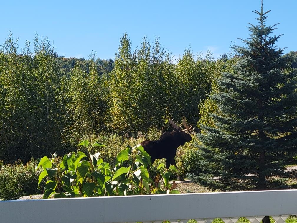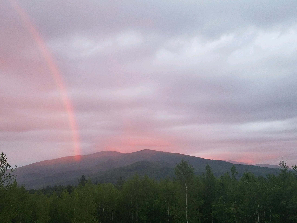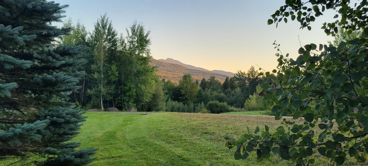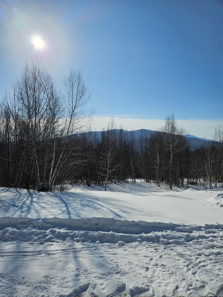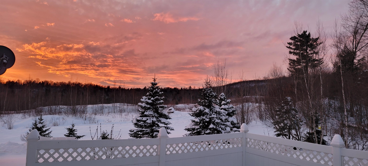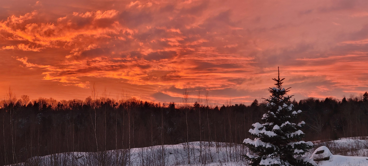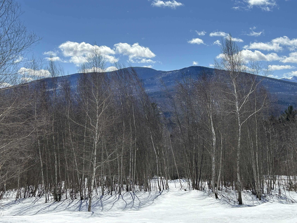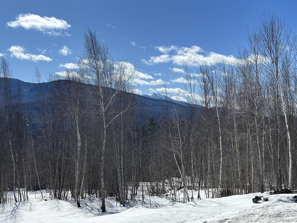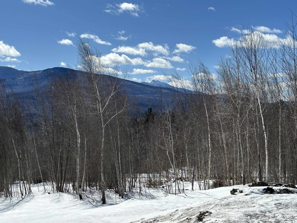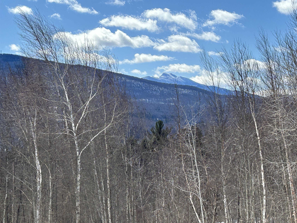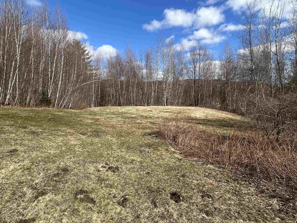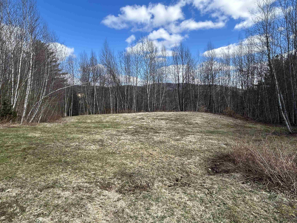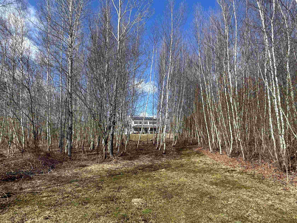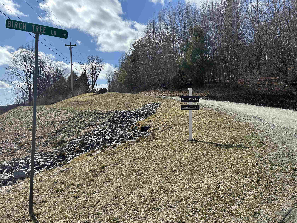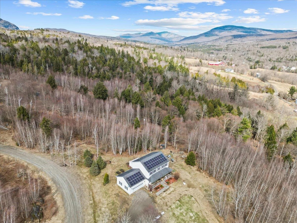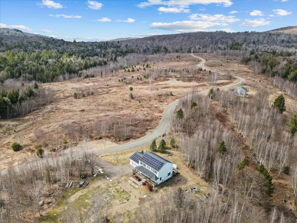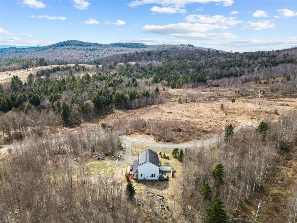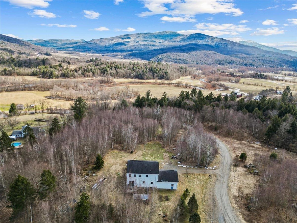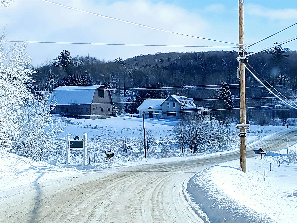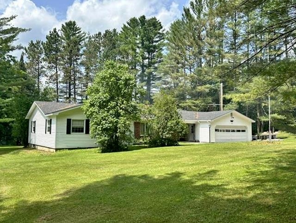1 of 60
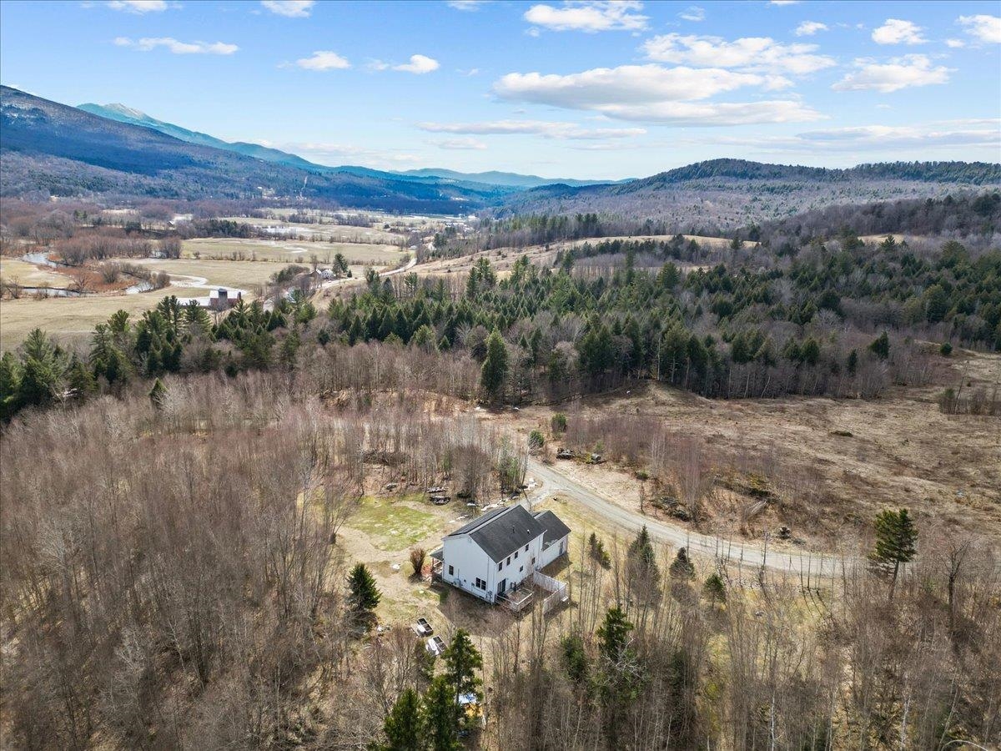
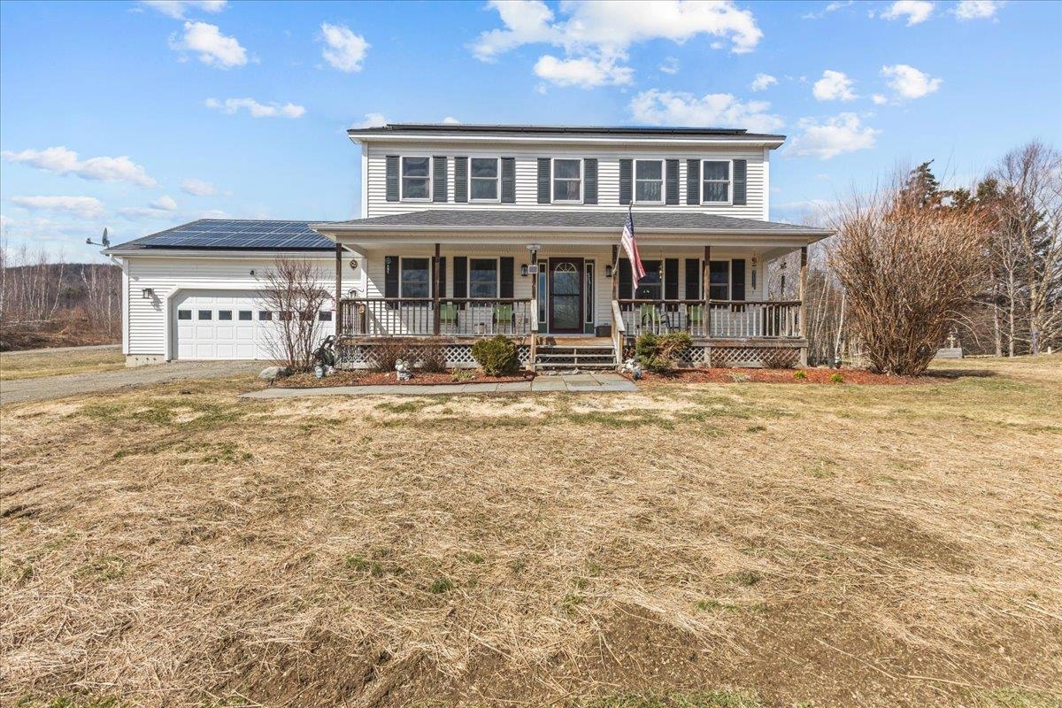
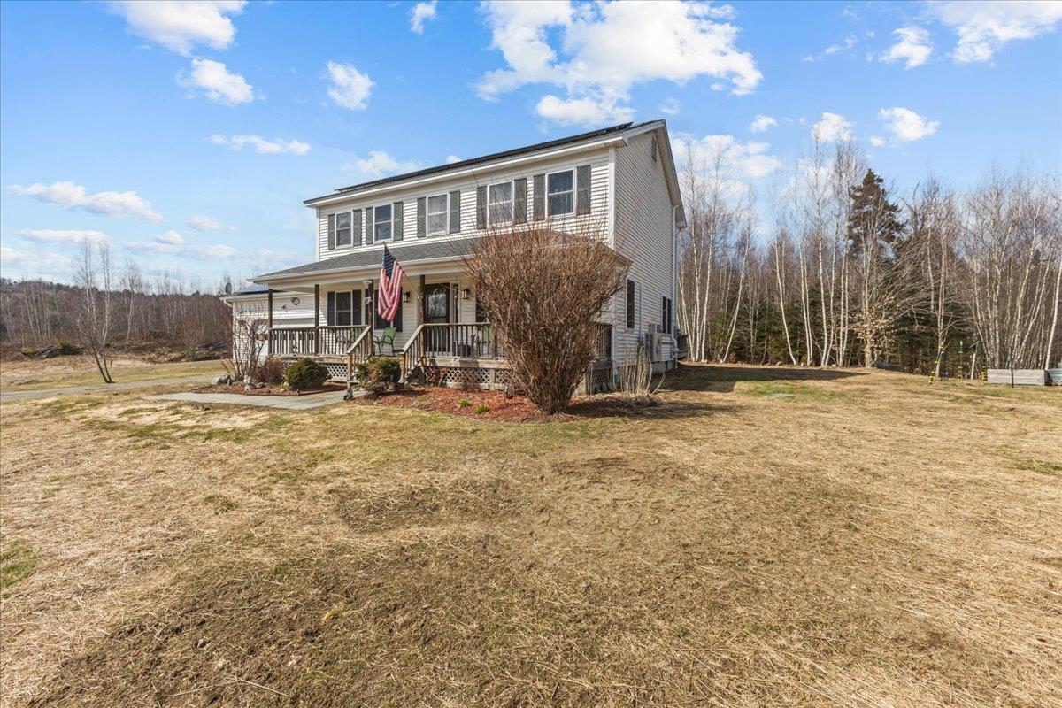
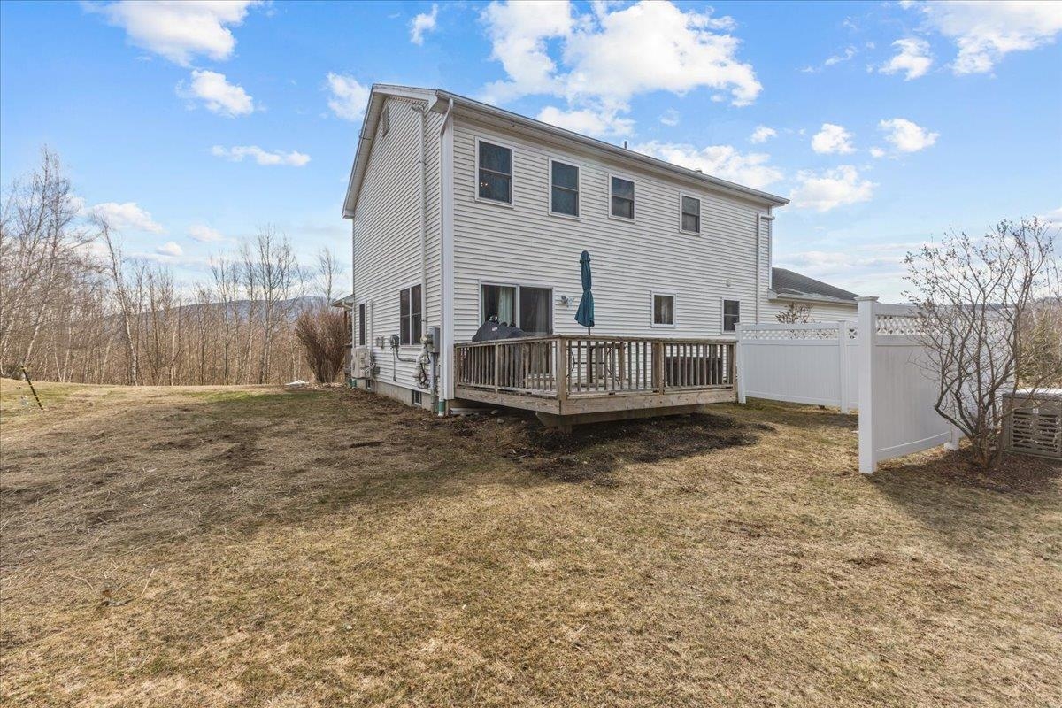
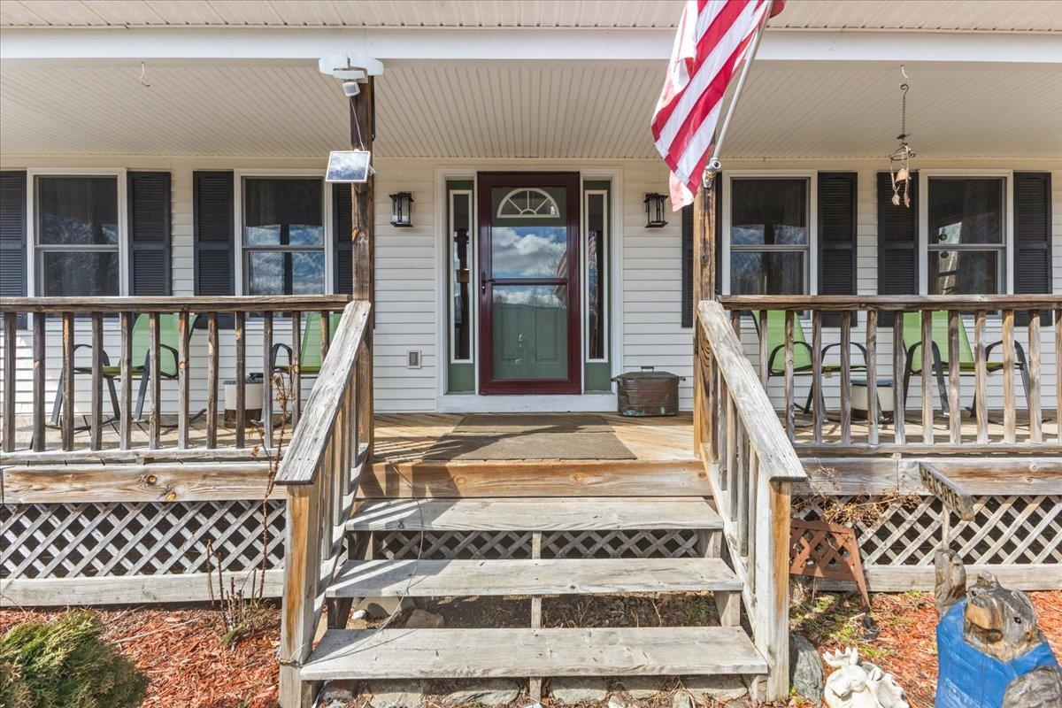

General Property Information
- Property Status:
- Active Under Contract
- Price:
- $545, 000
- Assessed:
- $528, 100
- Assessed Year:
- 2025
- County:
- VT-Lamoille
- Acres:
- 3.25
- Property Type:
- Single Family
- Year Built:
- 2005
- Agency/Brokerage:
- Jill Richardson
RE/MAX North Professionals - Bedrooms:
- 3
- Total Baths:
- 3
- Sq. Ft. (Total):
- 2577
- Tax Year:
- 2024
- Taxes:
- $5, 589
- Association Fees:
Beautiful Mountain views with privacy! This 2005 Colonial on a large 3 acre lot has 3 bedrooms on the 2nd floor with primary walk in closet and primary bath with shower and spa tub. Expansive newly renovated kitchen with granite countertops and SS appliances for cooking including center island. Newly refinished hardwood floors thru dining and living room with 3-sided gas fireplace. Newly installed heat pump with AC in living room and primary bedroom. Full bath on 2nd flr and 1st flr half bath with laundry. A few new windows in bedrooms and a 7K Kohler whole house Generator. 32 Solar panels are owned and paid for! Attached 2 car garage with full basement recently finished with spray foam insulation and electric heater. Basement walk up into garage. High speed internet with MC Fiber. Electric Fence for Apple Trees -Honey Crisp and Fuji. Ready to move in! Enjoy wildlife, country roads with easy access to hiking, canoeing the Lamoille and Smuggs resort! 45 Min to Burlington, 30 min to Morrisville, St Albans and Essex. Open house Sunday 4/6 1-3pm
Interior Features
- # Of Stories:
- 2
- Sq. Ft. (Total):
- 2577
- Sq. Ft. (Above Ground):
- 2016
- Sq. Ft. (Below Ground):
- 561
- Sq. Ft. Unfinished:
- 447
- Rooms:
- 7
- Bedrooms:
- 3
- Baths:
- 3
- Interior Desc:
- Central Vacuum, Dining Area, Fireplace - Gas, Kitchen/Dining, Primary BR w/ BA, Natural Light, Natural Woodwork, Solar Tubes, Laundry - 1st Floor
- Appliances Included:
- Dishwasher, Dryer, Freezer, Microwave, Refrigerator, Washer, Stove - Electric, Water Heater - Heat Pump
- Flooring:
- Carpet, Hardwood, Laminate, Tile
- Heating Cooling Fuel:
- Water Heater:
- Basement Desc:
- Concrete, Full, Insulated, Partially Finished, Stairs - Interior, Interior Access
Exterior Features
- Style of Residence:
- Colonial
- House Color:
- Cream
- Time Share:
- No
- Resort:
- Exterior Desc:
- Exterior Details:
- Deck, Garden Space, Porch - Covered
- Amenities/Services:
- Land Desc.:
- Country Setting, Hilly, Mountain View, Rural
- Suitable Land Usage:
- Residential
- Roof Desc.:
- Shingle - Architectural
- Driveway Desc.:
- Crushed Stone
- Foundation Desc.:
- Poured Concrete
- Sewer Desc.:
- Septic
- Garage/Parking:
- Yes
- Garage Spaces:
- 2
- Road Frontage:
- 786
Other Information
- List Date:
- 2025-04-04
- Last Updated:



