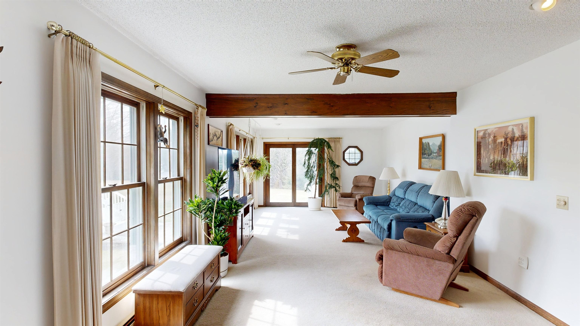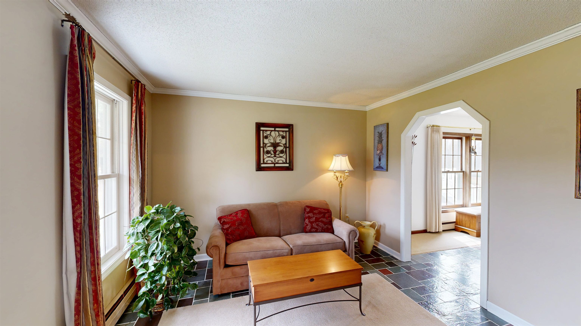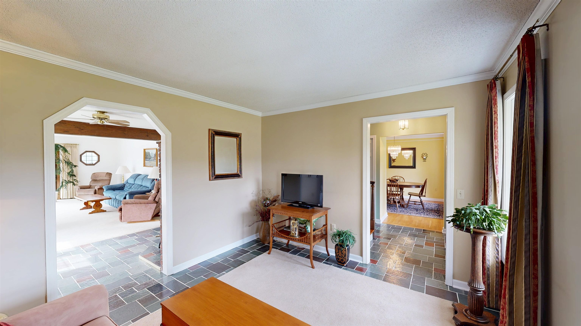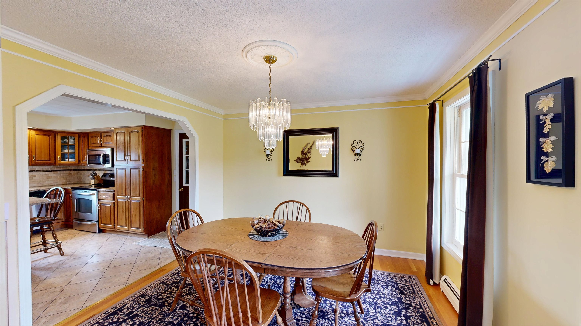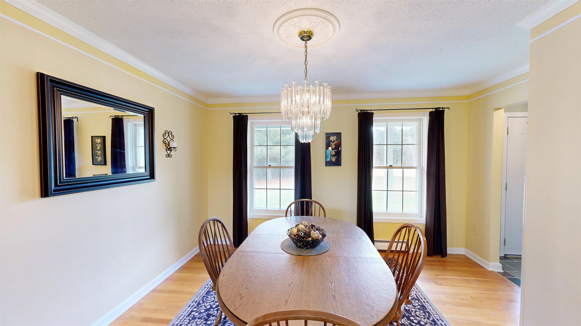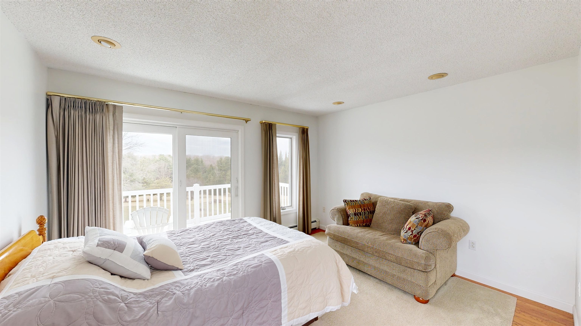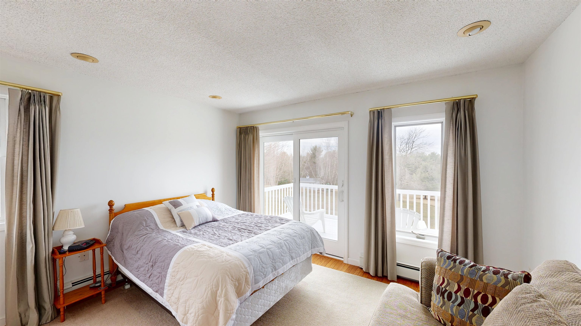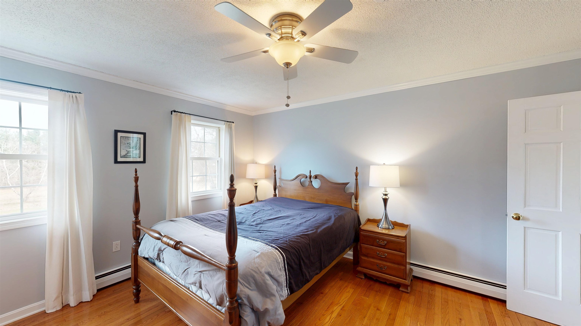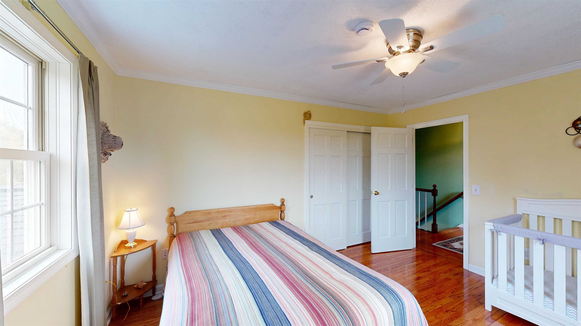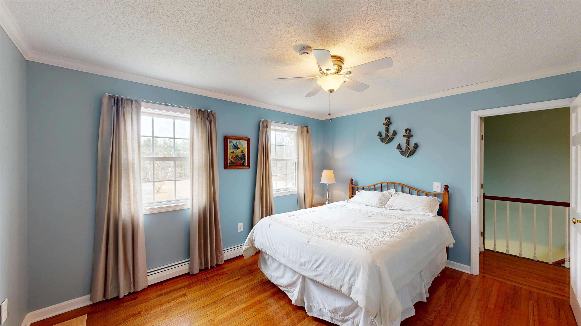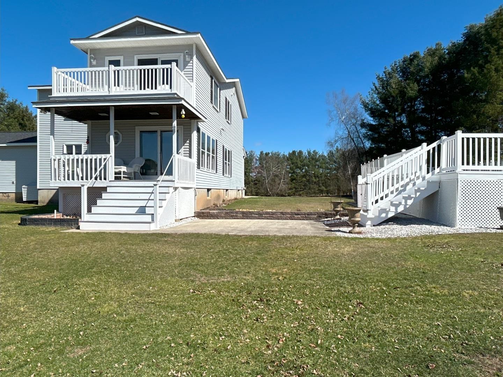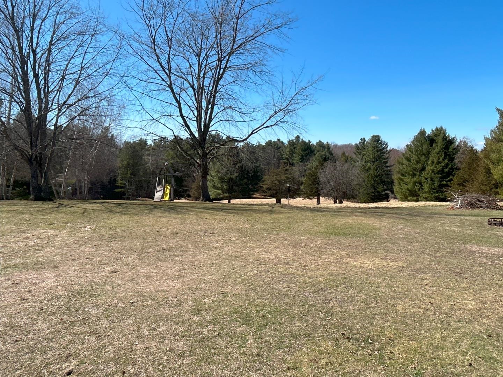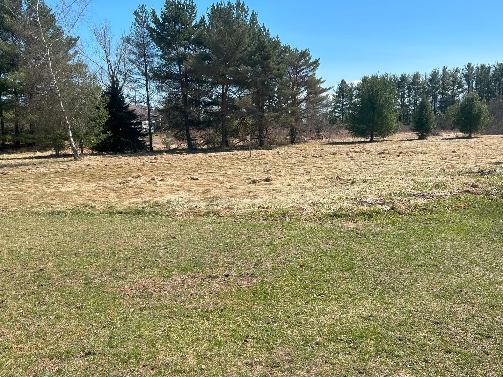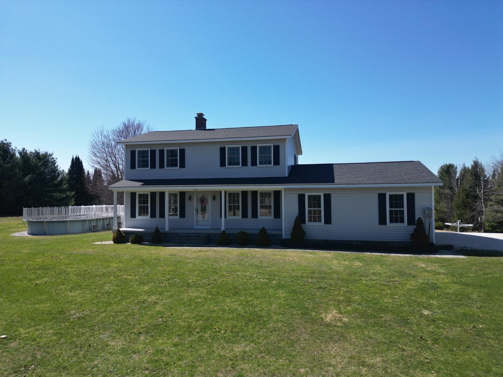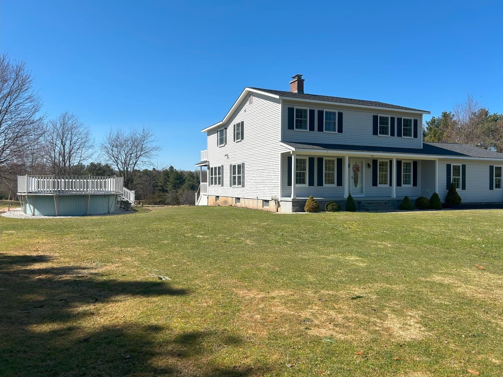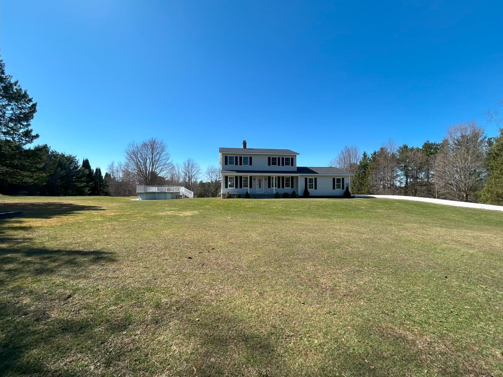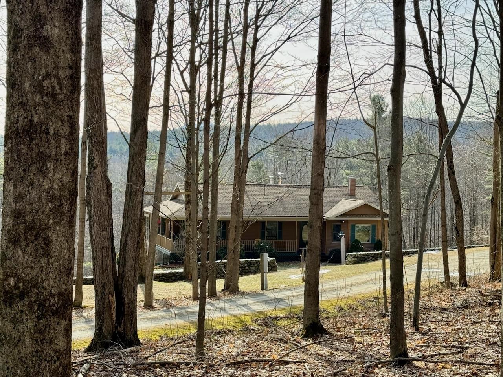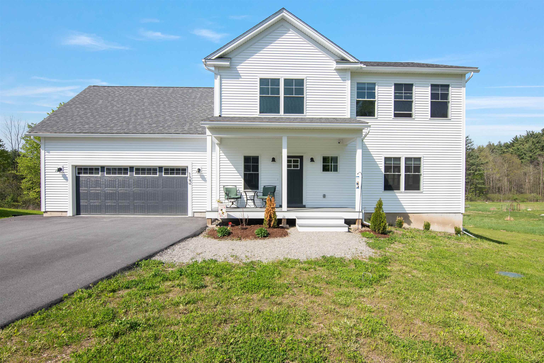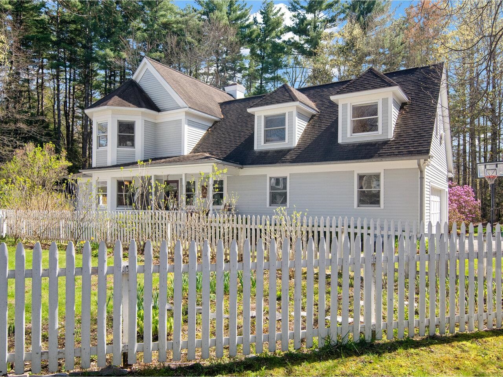1 of 22
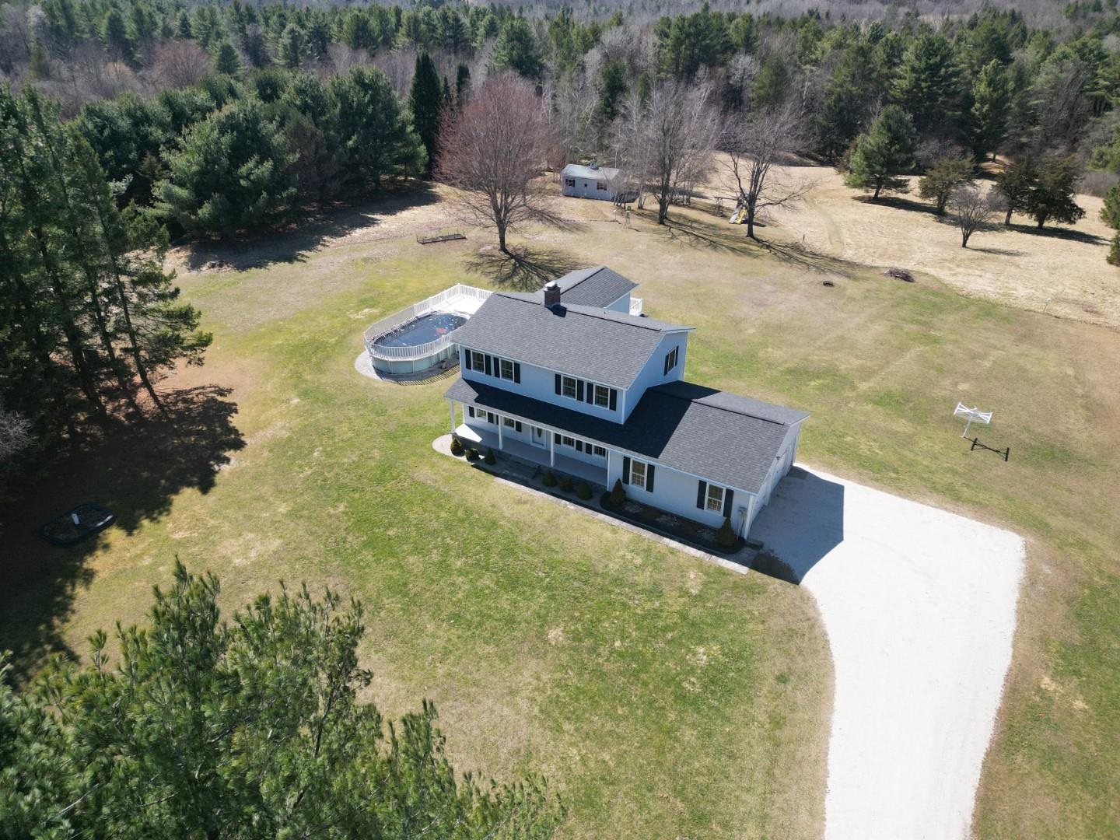
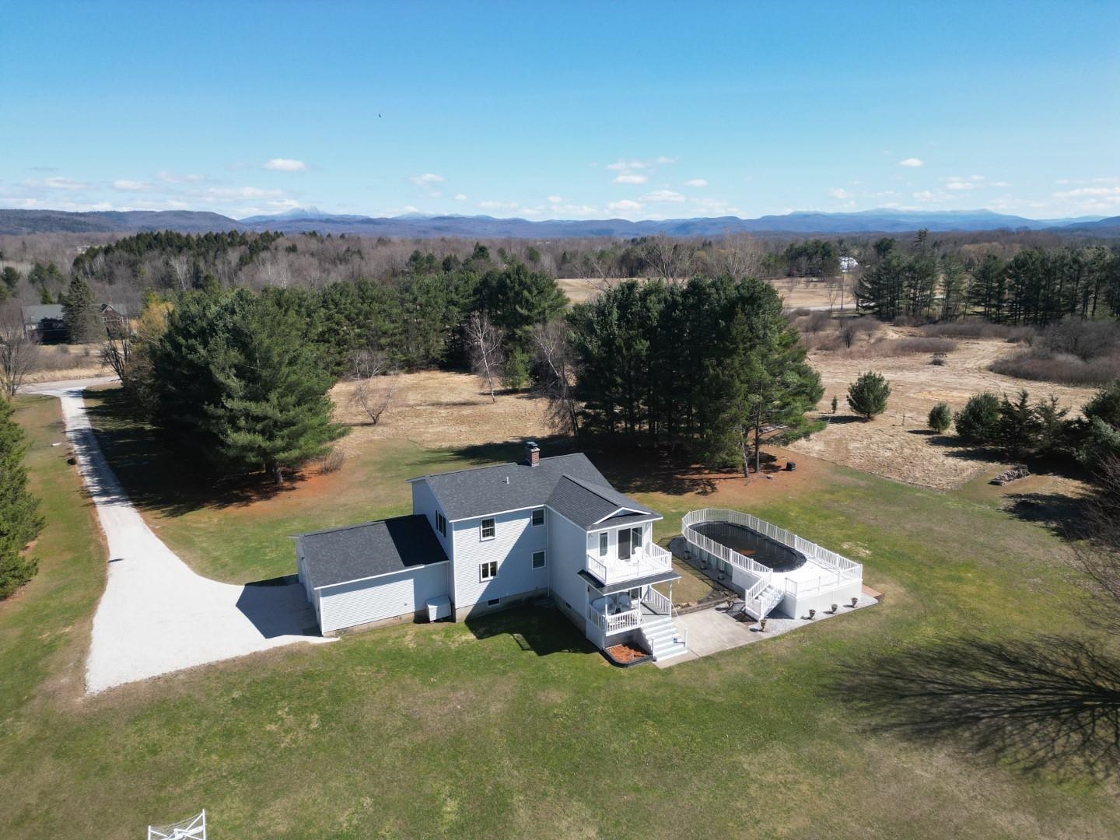

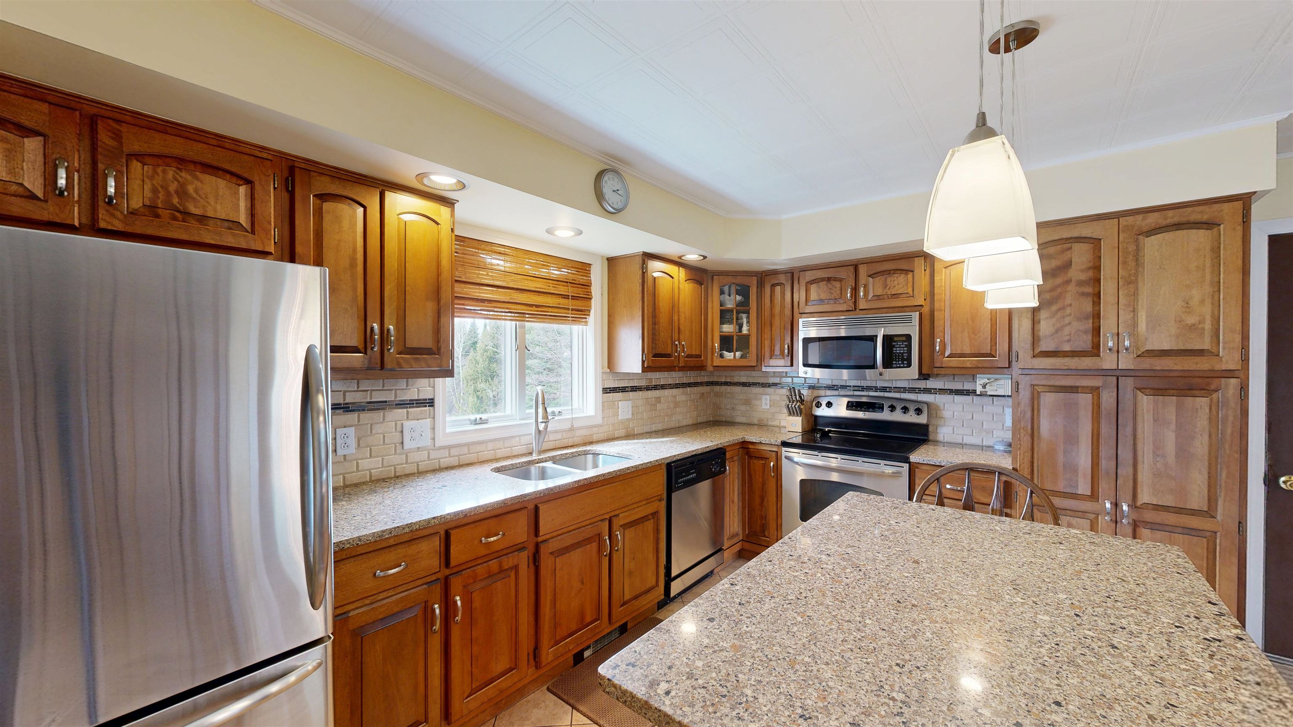
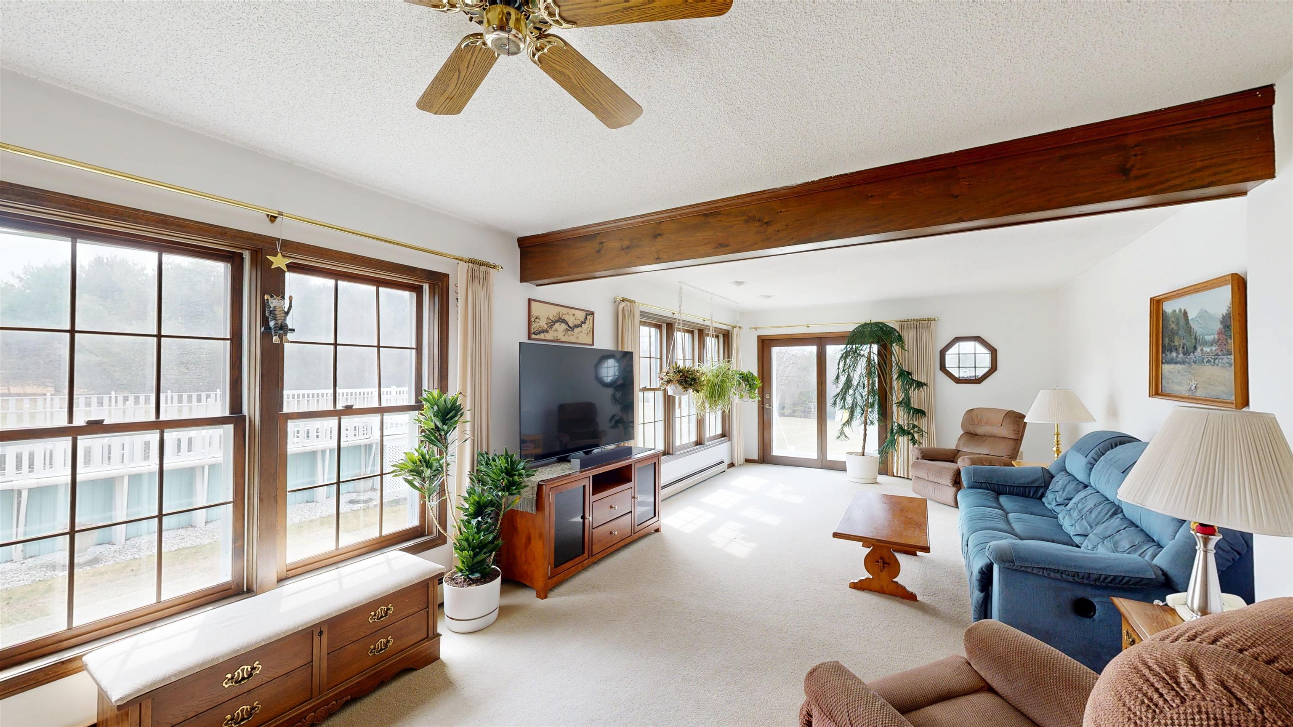

General Property Information
- Property Status:
- Active Under Contract
- Price:
- $860, 000
- Assessed:
- $0
- Assessed Year:
- County:
- VT-Chittenden
- Acres:
- 10.15
- Property Type:
- Single Family
- Year Built:
- 1985
- Agency/Brokerage:
- The Nancy Jenkins Team
Nancy Jenkins Real Estate - Bedrooms:
- 4
- Total Baths:
- 3
- Sq. Ft. (Total):
- 2216
- Tax Year:
- 2024
- Taxes:
- $10, 520
- Association Fees:
Nestled in the highly sought-after town of Charlotte, Vermont, this stunning 4-bedroom, 2.5-bath home offers privacy and serenity on 10 picturesque acres. Set back from the road, the property boasts an incredible natural setting, perfect for those seeking peace and space. This well-maintained home features a beautifully appointed interior with mostly hardwood flooring, complemented by Vermont slate for a timeless touch. The kitchen is a chef’s delight, complete with granite countertops, an island for gathering, and updated finishes. Recently remodeled bathrooms add modern comfort to this charming home. Outdoor living is a dream with multiple spaces to enjoy, including a spacious deck, a balcony with scenic views, a patio for entertaining, and an above-ground pool with its own pool deck—perfect for summer relaxation. A welcoming front covered porch adds to the home's charm and provides the perfect spot to unwind. An outbuilding offers ample storage for all your outdoor recreation needs, ensuring convenience and organization. Whether you're looking for tranquility or a place to entertain, this property is a rare gem!
Interior Features
- # Of Stories:
- 2
- Sq. Ft. (Total):
- 2216
- Sq. Ft. (Above Ground):
- 2216
- Sq. Ft. (Below Ground):
- 0
- Sq. Ft. Unfinished:
- 1108
- Rooms:
- 8
- Bedrooms:
- 4
- Baths:
- 3
- Interior Desc:
- Ceiling Fan, Dining Area, Kitchen Island, Kitchen/Dining
- Appliances Included:
- Dishwasher, Dryer, Microwave, Refrigerator, Washer, Stove - Electric
- Flooring:
- Carpet, Hardwood, Slate/Stone
- Heating Cooling Fuel:
- Water Heater:
- Basement Desc:
- Full, Unfinished
Exterior Features
- Style of Residence:
- Colonial
- House Color:
- Time Share:
- No
- Resort:
- Exterior Desc:
- Exterior Details:
- Balcony, Deck, Pool - Above Ground, Porch - Covered
- Amenities/Services:
- Land Desc.:
- Country Setting, Secluded
- Suitable Land Usage:
- Roof Desc.:
- Shingle - Architectural
- Driveway Desc.:
- Crushed Stone
- Foundation Desc.:
- Concrete
- Sewer Desc.:
- Septic
- Garage/Parking:
- Yes
- Garage Spaces:
- 2
- Road Frontage:
- 400
Other Information
- List Date:
- 2025-04-03
- Last Updated:


