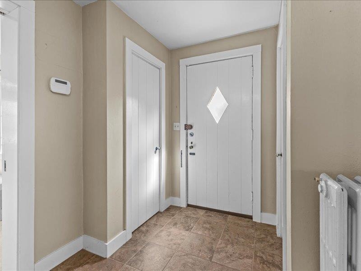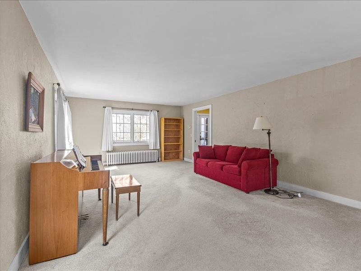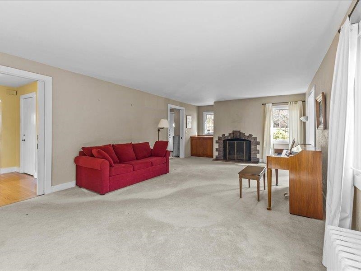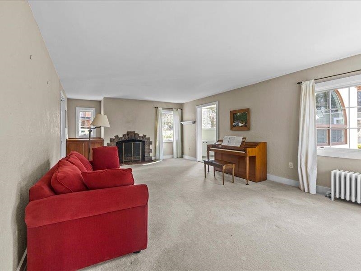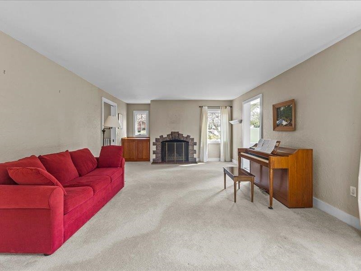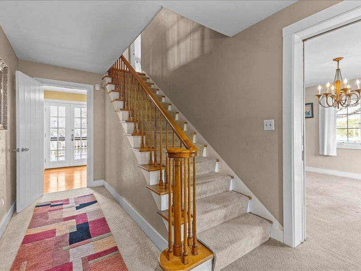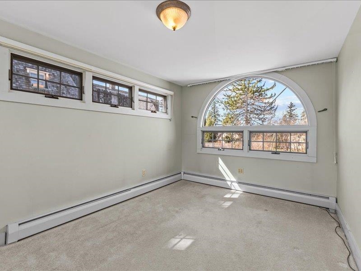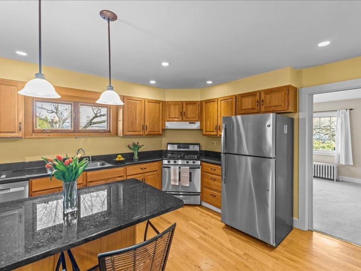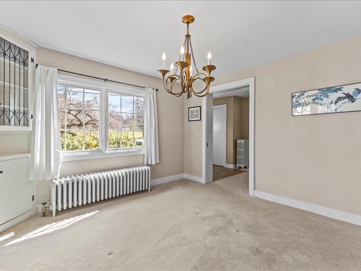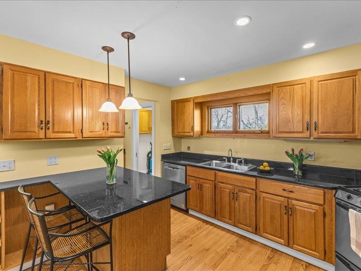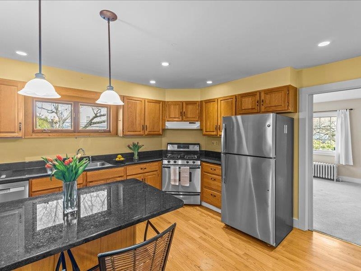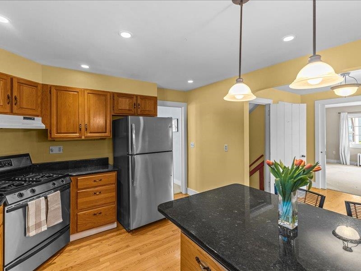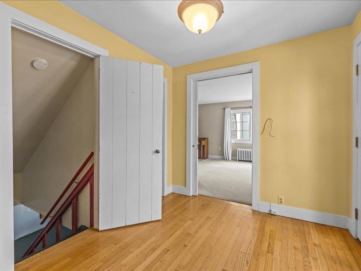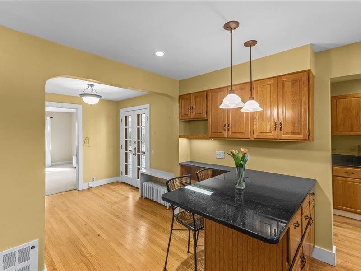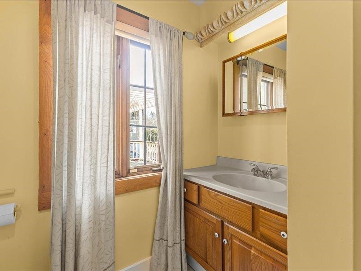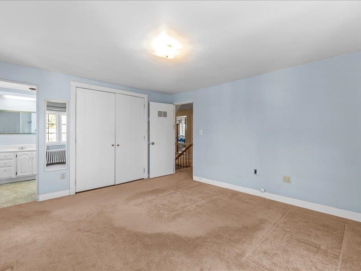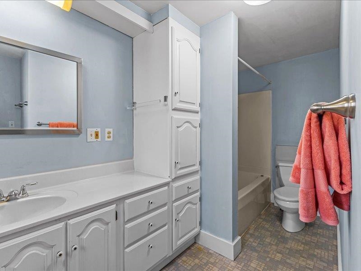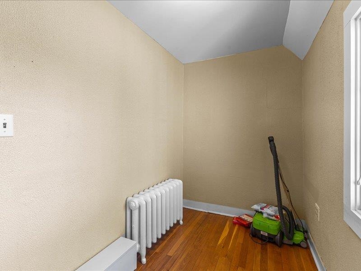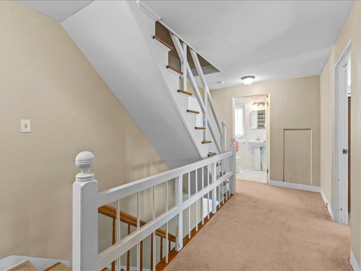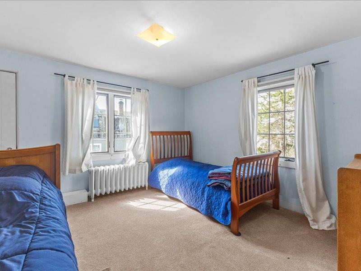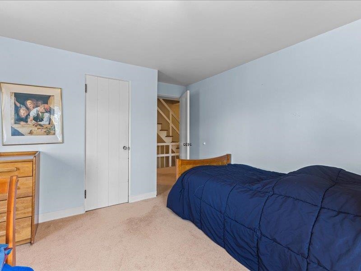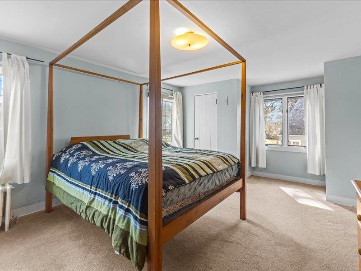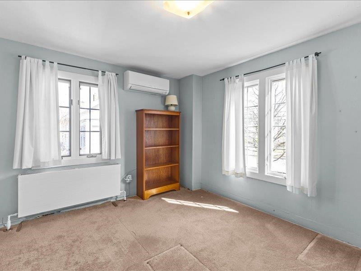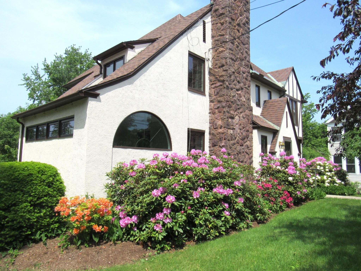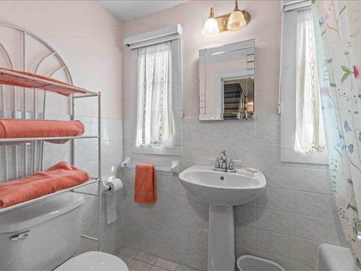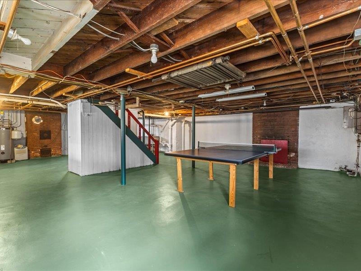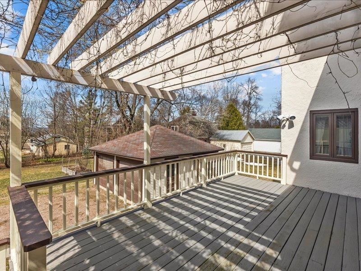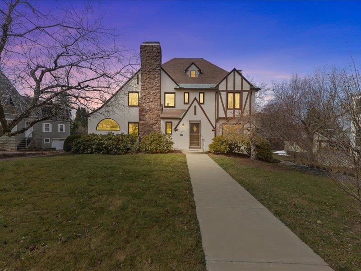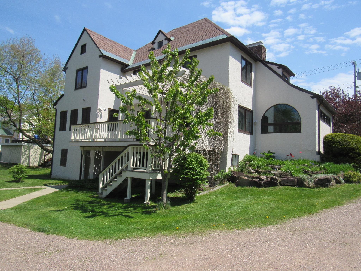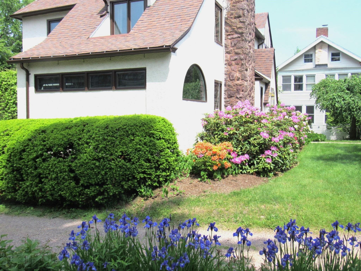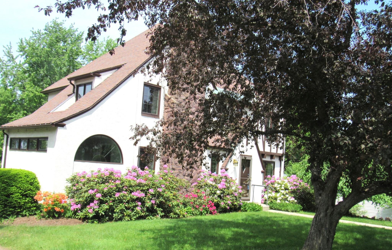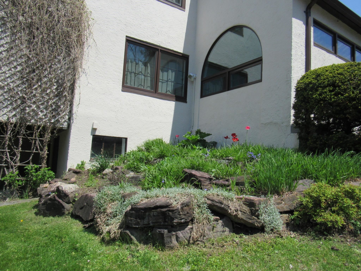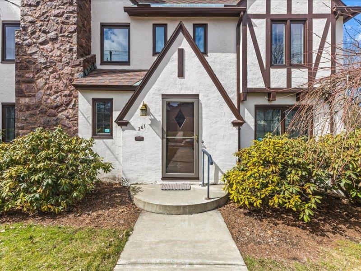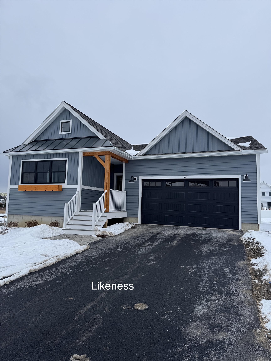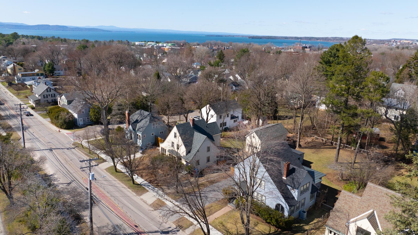1 of 45
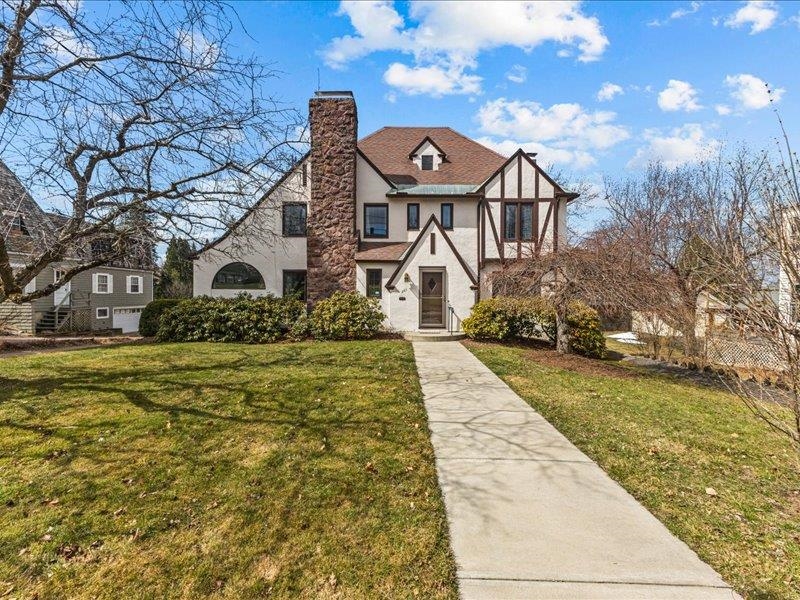
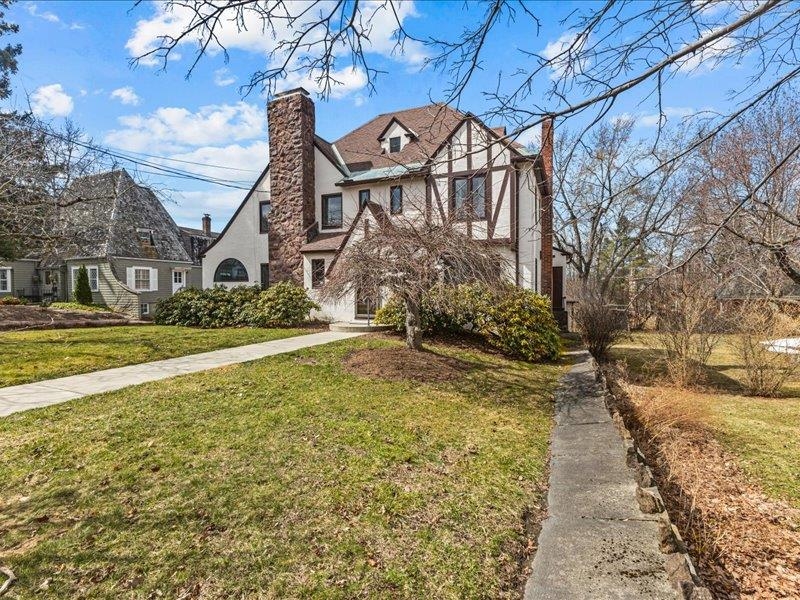
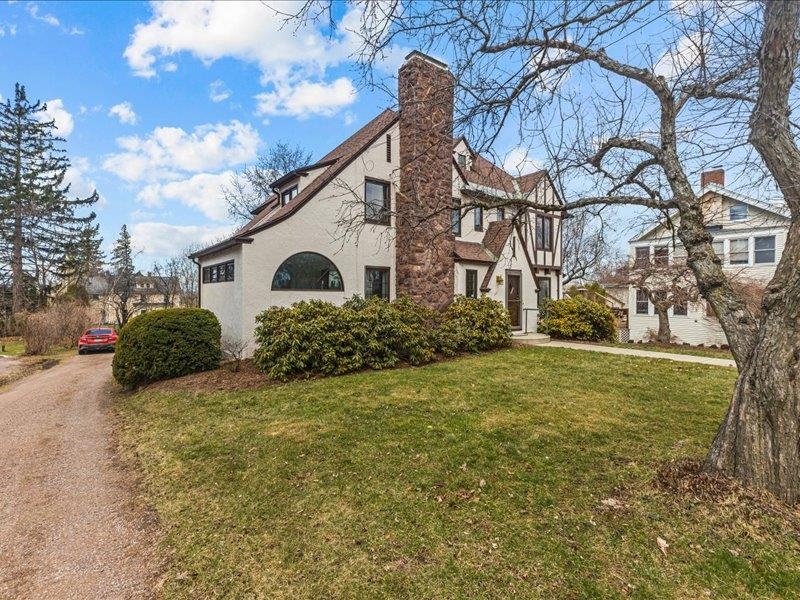
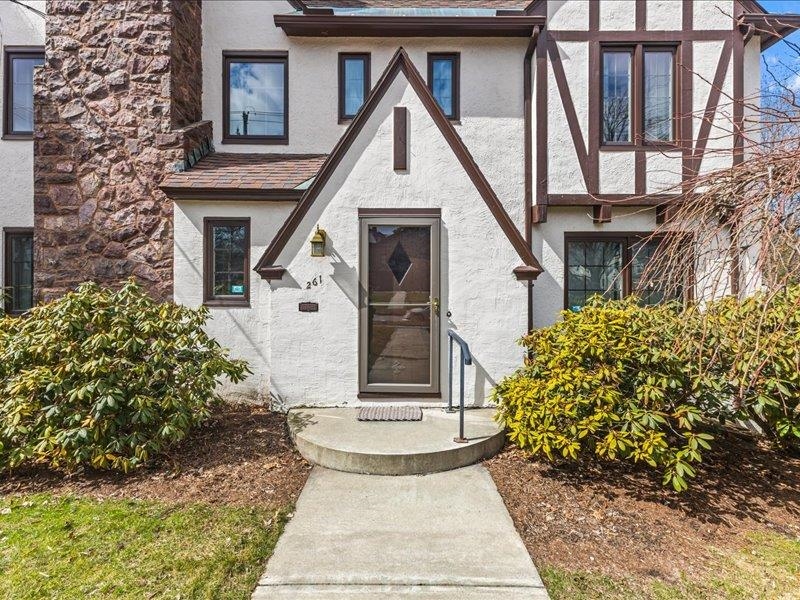
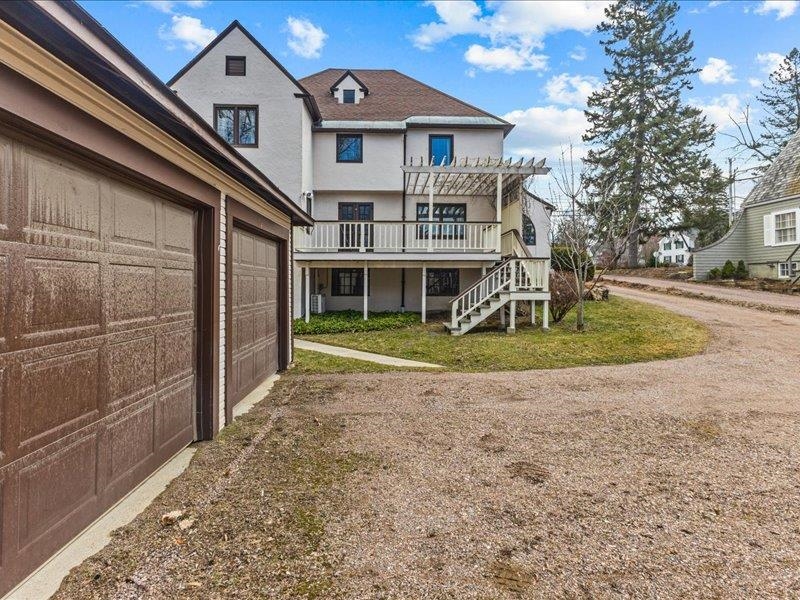
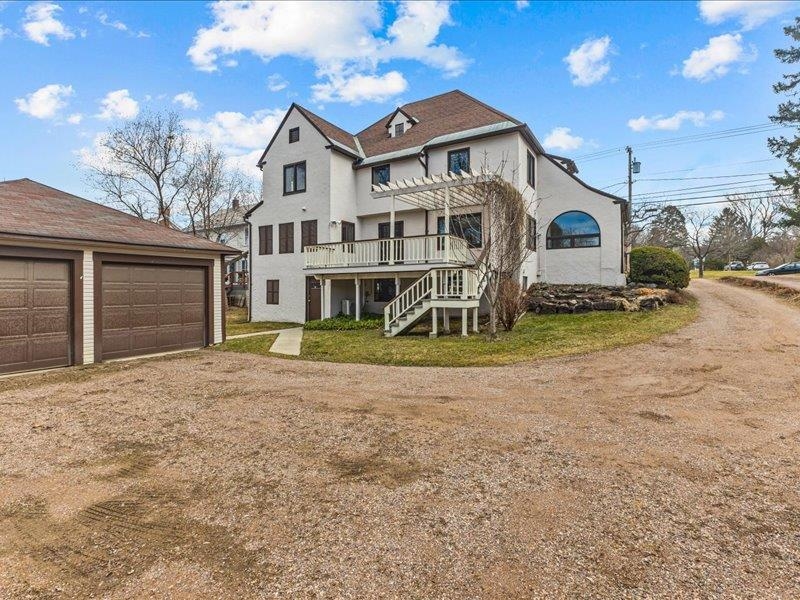
General Property Information
- Property Status:
- Active
- Price:
- $895, 000
- Assessed:
- $0
- Assessed Year:
- County:
- VT-Chittenden
- Acres:
- 0.28
- Property Type:
- Single Family
- Year Built:
- 1927
- Agency/Brokerage:
- Betsy Gregory
Four Seasons Sotheby's Int'l Realty - Bedrooms:
- 4
- Total Baths:
- 3
- Sq. Ft. (Total):
- 2441
- Tax Year:
- 2024
- Taxes:
- $19, 759
- Association Fees:
Graciously located in the desirable Hill Section of Burlington, this distinctive Tudor home offers a perfect blend of historic charm and modern potential. Boasting 4 spacious bedrooms and 3 baths, the home offers the perfect opportunity for buyers looking to personalize space, inviting creative updates to transform it into your dream home. The inviting eat-in kitchen features granite countertops, stainless steel appliances, and a generous walk-in pantry, providing essential storage for your culinary needs. The home also offers an elegant formal dining room and a sun-drenched living room complete with a wood-burning fireplace, perfect for entertaining. A bright, four-season sunroom offers a peaceful retreat for work or leisure. Upon entering, you are welcomed by a beautifully crafted stairway that leads to four well-sized bedrooms and a cozy office. The third-floor walk-up attic offers exciting potential for further expansion. The walk-out basement, bathed in natural light, is a spacious area that can be utilized for a variety of activities including a workshop, hobby area, or play space, while providing easy access to a two-car garage and a level yard ideal for outdoor enjoyment. An oversized deck enhances the outdoor living experience, setting the stage for al fresco dining and relaxed gatherings. Ideally located near UVM, the Medical Center, downtown, top schools, and Lake Champlain, this elegant home offers convenience in one of Burlington’s most desirable neighborhoods.
Interior Features
- # Of Stories:
- 2
- Sq. Ft. (Total):
- 2441
- Sq. Ft. (Above Ground):
- 2441
- Sq. Ft. (Below Ground):
- 0
- Sq. Ft. Unfinished:
- 1105
- Rooms:
- 9
- Bedrooms:
- 4
- Baths:
- 3
- Interior Desc:
- Dining Area, Draperies, Fireplace - Wood, Fireplaces - 1, Kitchen/Dining, Natural Light, Storage - Indoor, Walk-in Closet, Walk-in Pantry, Laundry - Basement, Attic - Walkup
- Appliances Included:
- Dishwasher, Dryer, Range Hood, Microwave, Range - Gas, Refrigerator, Washer, Water Heater - Gas, Water Heater - Owned
- Flooring:
- Carpet, Ceramic Tile, Hardwood
- Heating Cooling Fuel:
- Water Heater:
- Basement Desc:
- Unfinished, Walkout
Exterior Features
- Style of Residence:
- Tudor
- House Color:
- Cream
- Time Share:
- No
- Resort:
- No
- Exterior Desc:
- Exterior Details:
- Deck, Garden Space, Window Screens
- Amenities/Services:
- Land Desc.:
- Landscaped, Sidewalks, In Town, Near Country Club, Near Golf Course, Near Paths, Near Shopping, Neighborhood, Near Hospital, Near School(s)
- Suitable Land Usage:
- Roof Desc.:
- Shingle - Asphalt
- Driveway Desc.:
- Gravel
- Foundation Desc.:
- Concrete
- Sewer Desc.:
- Public
- Garage/Parking:
- Yes
- Garage Spaces:
- 2
- Road Frontage:
- 69
Other Information
- List Date:
- 2025-04-03
- Last Updated:


